search properties
Form submitted successfully!
You are missing required fields.
Dynamic Error Description
There was an error processing this form.
La Jolla, CA 92037
$5,399,000
5182
sqft5
Beds6
Baths Discover the epitome of luxury living at 6617 Muirlands Dr., nestled in the prestigious Muirlands neighborhood of La Jolla. This architectural masterpiece is designed to impress with sweeping views that create a breathtaking backdrop from every angle. Step into a grand foyer where soaring ceilings and an abundance of natural light set a tone of refined elegance. The formal living room, centered around a striking fireplace, effortlessly transitions to an opulent dining room—an ideal setting for both intimate dinners and grand celebrations. At the heart of the home is a chef’s kitchen, equipped with premium appliances and an intuitive layout that invites culinary exploration. The adjoining family room, featuring a second fireplace and custom-built cabinetry, offers a warm and inviting space to unwind or entertain. A main-floor bedroom with an ensuite bath ensures comfort and privacy for guests. The lower level unveils a luxurious primary suite, your private sanctuary with its own fireplace, dual vanities, a spa-like soaking tub, and a secluded terrace where you can immerse yourself in the serene landscape. Three additional bedrooms on this level provide generous accommodations for family and guests. Step outside to your own private paradise—an expansive outdoor space with a spa, firepit, and multiple terraces designed for relaxation and entertaining, all while enjoying unparalleled panoramic views. Space for an ADU. Situated just minutes from La Jolla's renowned beaches, upscale shopping, and gourmet dining, this exquisite residence blends timeless elegance with modern convenience, offering an unrivaled lifestyle in one of Southern California's most sought-after communities.
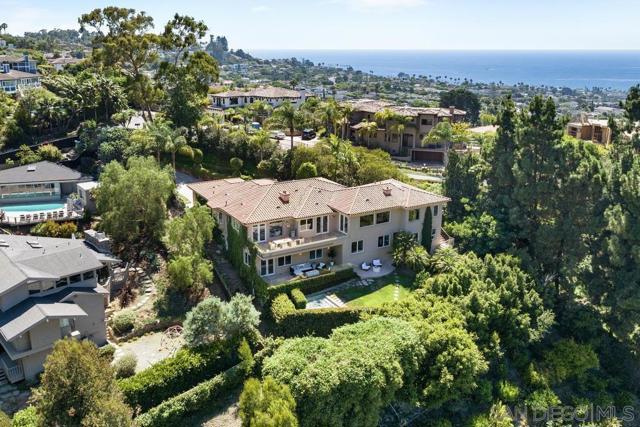
Coronado, CA 92118
3675
sqft5
Beds5
Baths This stunning custom Craftsman home in the sought-after Country Club neighborhood of Coronado is a true gem. As you enter, you’re welcomed by exquisite mango hardwood floors and soaring 14-foot coffered ceilings. The open floor plan seamlessly connects the kitchen to the living room, creating a perfect flow to the spacious backyard. The kitchen is a chef’s dream, featuring quartz countertops, bespoke cabinetry, and high-end Thermador appliances. A downstairs guest casita adds convenience with its own sitting room, laundry, and full bath. Upstairs, you’ll find four additional bedrooms, including a luxurious primary suite with a spa-like master bath and a grand wrap-around patio with a fireplace. From the rooftop deck, enjoy breathtaking views of the San Diego skyline and the iconic Coronado Bridge. Located just a few blocks from award-winning Coronado beaches, this home is an entertainer’s paradise, ready for you to enjoy this summer. Broker/Agent does not guarantee the accuracy of square footage, lot size, or other information concerning the condition or features of property provided by seller or obtained from public records or other sources and the buyer is advised to independently verify the accuracy of that information through personal inspections and with appropriate professionals.
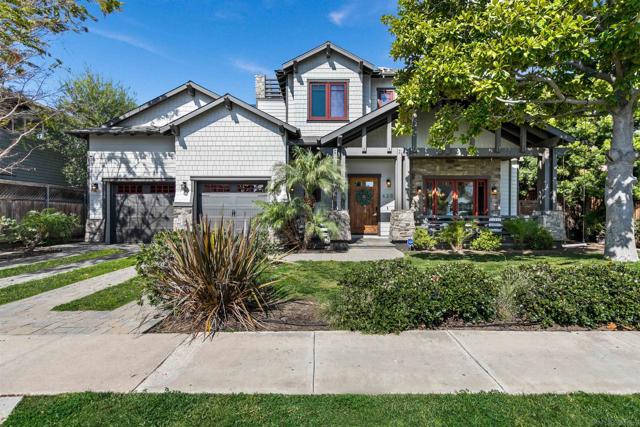
Hermosa Beach, CA 90254
3511
sqft4
Beds5
Baths Welcome to 300 28th Street, Hermosa Beach – a remarkable coastal retreat perfectly positioned at the apex of the hill, offering great elevations and unmatched panoramic views of the coastline. Nestled in North Hermosa, this stunning residence is centrally located between the Piers, granting easy access to the best of beachside living. Step inside to experience the 3rd level living spaces with views to the north and south, seamlessly blending modern luxury with coastal elegance. The open-concept layout is bathed in natural light from twelve-foot-wide doors, leading to a spacious southwest-facing deck—an ideal spot for taking in the breathtaking scenery. The home boasts four spacious bedrooms, including three of which are en-suite and 4.5 bathrooms, each thoughtfully designed with premium finishes. The primary suite is a true sanctuary, featuring two spacious walk-in closets and its own private balcony. Designed for both relaxation and entertainment, this home offers multiple ocean view balconies, a rooftop deck, and a spa with expansive views—perfect for unwinding while listening to the ocean waves. Beyond aesthetics, this property delivers incredible functionality with street-to-alley access, a 2-car garage and 2 driveway spaces, as well as a front yard area, a rare find in the Hermosa Beach Sand Section. Elegant Italian floors add a sophisticated touch, complementing the home’s high-end finishes. Situated in highly sought-after North Hermosa, this home places you just steps from the beach, vibrant dining and outdoor recreation. Enjoy your mornings with a coffee from Gitana Coffee, savor a delicious meal at Slay Hermosa and stock up on gourmet essentials from Boccato’s. Just a few blocks away, Valley Park provides the perfect setting for outdoor activities, family picnics and community events. This home has proximity to award-winning schools, including Hermosa View Elementary, Hermosa Valley School and Mira Costa High School, all known for their top-tier academics and exceptional educational programs. Whether you’re entertaining friends and family or embracing the laid-back beach lifestyle, 300 28th Street is the perfect location for indoor/outdoor living.
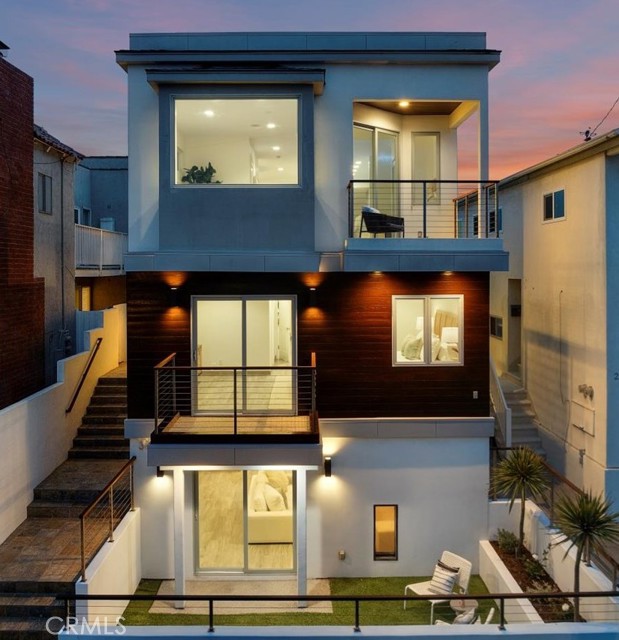
Menlo Park, CA 94025
4135
sqft5
Beds5
Baths Welcome to 711 Central Avenue, an exquisite new construction home in the heart of Menlo Park. This expansive 4,135-sqft residence blends modern elegance with comfortable living. With 5 spacious bedrooms & 5 well-appointed bathrooms, theres ample space for relaxation & entertaining. The open-concept living area is bathed in natural light, while the gourmet kitchen boasts Thermador appliances, Hansgrohe fixtures, sleek countertops & ample cabinetry, perfect for culinary creations. The primary suite is a serene retreat with a spa-like en-suite featuring a soaking tub, dual vanities & a separate shower. Huge multi-slide doors open to large decks, seamlessly blending indoor & outdoor living. Smart home features let you control lighting, thermostats, locks & appliances via Alexa Tablets. The entertainment area includes a state-of-the-art home theater & stylish bar. A beautifully landscaped yard offers a tranquil escape. Ample parking, extra storage & a prime location near top-rated schools, parks, shops & dining make this a rare opportunity. High-end finishes, soaring ceilings & meticulous craftsmanship complete this stunning home, designed for the ultimate modern lifestyle. Every detail has been thoughtfully curated to provide unparalleled comfort, sophistication & convenience.

La Canada Flintridge, CA 91011
6518
sqft5
Beds6
Baths Welcome to this stunning Mediterranean luxury home nestled in the quiet and prestigious neighborhood of La Canada Flintridge. Situated in the heart of nature, this exquisite residence features 6,518 sq.ft and occupies an approx. 19,629 sq.ft lot with landscaped gardens that are truly a sight to behold.With 5 spacious rooms and 6 bathrooms, each bedroom boasting its own private bathroom, this home provides the utmost convenience for every member of your family. One of these bedrooms offers direct access to the backyard, creating a private retreat for guests or family members. The interior features are truly remarkable, with high ceilings that create an open and airy atmosphere throughout the house. The main level seamlessly flows into an open concept design, with the family room seamlessly connecting to the living room and offering direct access to the backyard a true entertainer's dream. The gourmet kitchen, a chef's delight, showcases new granite counters, top-of-the-line appliances, and an abundance of sleek cabinets. Step outside and be captivated by the enchanting Mediterranean-style exterior. Entertain guests with ease in the backyard oasis, which features a built-in BBQ, a sparkling swimming pool and spa, and a lavish waterfall. The covered patio and gazebo offer the perfect spots to relax and unwind, while the spacious backyard provides plenty of room for parties and gatherings. The lush and bushy backyard, adorned with an abundance of trees, creates a serene and private sanctuary. With a 3-car garage, this property provides ample parking space for your convenience. Award Winning La Canada School District.

Palo Alto, CA 94306
2823
sqft4
Beds4
Baths Unique opportunity to purchase a brand-new Thomas James Home in Palo Alto. Located in the charming Midtown neighborhood of Palo Alto, this four bed, four bath modern farmhouse is minutes from the Stanford campus, local grocery stores and coffee shops. This single story home is sure to catch your eye and has a place for everyone: a pocket office perfect for working from home or studying, an attached ADU with kitchenette for multigenerational living or hosting, a luxurious grand suite with spa-like en suite bath featuring a freestanding soaking tub, dual sink vanity, walk-in shower and large walk-in closet, a gourmet kitchen for that home chef in your life, and a spacious great room with fireplace and stacking pocket doors to the patio for entertaining. Estimated home completion date is December 2022. *Illustrative landscaping shown is generic and does not represent the landscaping proposed for this site.
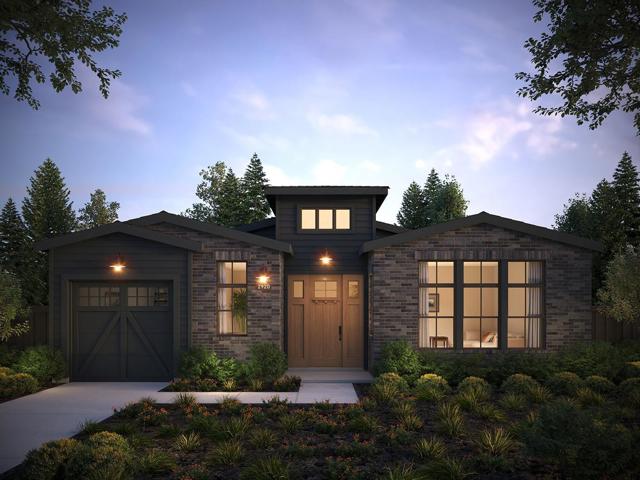
Los Angeles, CA 90069
4886
sqft4
Beds6
Baths Welcome to The Doheny Palms, an exceptional Mediterranean estate that exudes timeless elegance and architectural charm. This stunning property, set back from the street and secured behind gates with a circular driveway, offers incredible curb appeal. Surrounded by lush, mature landscaping on all sides, it provides unparalleled privacy on an approximately 12,000 SF flat lot. The estate boasts a perfect floor plan with impeccably scaled rooms. On the main level, you will find a formal living room with a fireplace, a formal dining room, a bar room, an eat-in kitchen with a large center island, a family room with a fireplace and built-ins, and a powder room. Many of these rooms open to the magnificent grounds, seamlessly blending indoor and outdoor living. The second floor features a spacious primary suite with a sitting area, fireplace, and bar. The oversized skylit bathroom includes dual vanities and a grand dressing room. Three additional en-suite bedrooms, one with a separate outside entrance, complete the second floor. Adjacent to the bar room and on the lower level, you will discover a fabulous wine cellar, perfect for any wine enthusiast. The resort-like backyard is truly magical, featuring multiple seating areas, a large swimmer's pool, spa, fire pit, living and dining areas, and an outdoor kitchen with a BBQ. This space is ideal for both intimate gatherings and grand entertaining. Conveniently located just above the Sunset Strip and minutes from Beverly Hills, this exclusive offering is available for the first time in 27 years. The Doheny Palms invites the next owner to bring their vision and updates to make this extraordinary estate their own masterpiece.
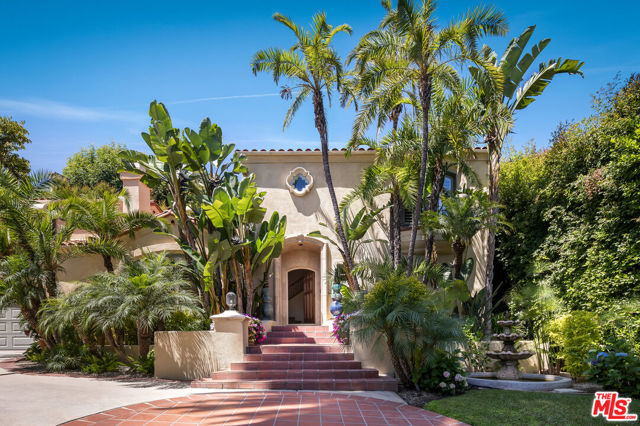
La Canada Flintridge, CA 91011
5431
sqft5
Beds5
Baths Welcome to The Greenridge Estates in La Canada Flintridge, where elegance meets modern luxury. This beautifully remodeled home, completed in 2024, showcases exceptional quality and craftsmanship. Featuring a grand entry and an open floor plan, it offers breathtaking views and a spacious outdoor area with a large swimming pool, all overlooking the picturesque fairways of the La Canada Flintridge Country Club. A true gem in a stunning location!

Westlake Village, CA 91361
2526
sqft3
Beds2
Baths Main Channel, Double lot, Ventura County & plans ready to build a one of a kind estate. Behind the prestigious Westlake Island gate sits a property in one of the best locations on the Island. This home has plans to build a custom estate that encompasses the luxurious lifestyle. Quality, functionality and privacy are the main objectives when designing the layout for the plans.

Page 0 of 0



