search properties
Form submitted successfully!
You are missing required fields.
Dynamic Error Description
There was an error processing this form.
Beverly Hills, CA 90210
$5,299,000
3558
sqft4
Beds5
Baths Stunning Contemporary on lower Bowmont Drive, just minutes from the heart of Beverly Hills. This fabulous home boasts high ceilings, gorgeous finishes with no expense spared, floor to ceiling windows and doors throughout that welcome bright light & open to the wonderful exterior space. Just remodeled fabulous open chef's kitchen w/large island, top-of-the line appliances w/double refrigerator/freezer & double ovens. Kitchen opens to the family rm. Great open living & dining space w/lit bar w/2 additional dishwashers & ice maker. Incredible space for entertaining. Living rm walls of sliding glass open to the spectacular pool, spa & deck w/built- in BBQ & additional multiple levels of decks. Wonderful master suite w/private deck, fireplace, walk-in closet & spa-like bath. 2 additional bdrm suites & 4th bdrm suite w/built-in bookcases & private patio. Upper level flat yard space for half court basketball, play area for kids or a possible pickle ball court. This home has been stunningly remodeled and is totally turn key, completely private & secure. This home can be purchased with most of the furniture.
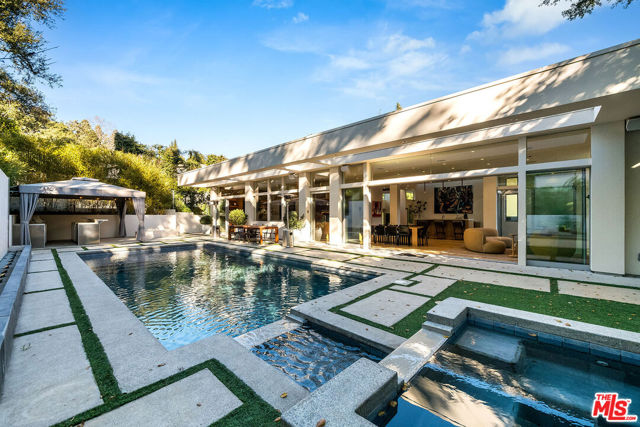
Westlake Village, CA 91362
6024
sqft5
Beds6
Baths Located in the exclusive guard-gated community of North Ranch Country Club Estates you will find this luxurious home with a prime setting and an exceptional floor plan. With a bright and seamless flow, this home features soaring ceilings and a grand entrance. The expansive gourmet kitchen with newer appliances, custom black leather-finished granite island and quartz countertops is perfect for cooking and large gatherings! The downstairs includes spacious family, dining, living and breakfast rooms, versatile office, and private guest suite. Ascending the sweeping staircase, you will find the sumptuous primary suite with fireplace, coffee bar, walk-in closet, and a beautiful peaceful balcony. The remodeled primary bath is a palette of crisp white with quartz counters and lavish soaking tub. Upstairs offers spacious en-suite bedrooms and a surprising bonus/media room perfect for hangouts, movies and sleepovers. The 4-car garage has finished flooring, an electric vehicle charging plug, and cabinets for supplemental storage. The private park-like backyard is an oasis with two large grassy areas, an outdoor kitchen, a soothing rock waterfall, an over-sized pool and hot tub, and sport court. The yard is the perfect setting for entertaining and creating lifelong memories. Located close to award-winning schools, the North Ranch Country Club, and many desirable shops and restaurants.

Cupertino, CA 95014
3919
sqft5
Beds4
Baths LUXURIOUS MONTA VISTA HOME WITH EXPANSIVE DECK AND POOL Nestled in a private cul-de-sac, this stunning home in the prestigious Monta Vista neighborhood offers contemporary elegance and exceptional comfort. The bright and spacious floor plan features soaring ceilings, two fireplaces, extensive crown molding, and a surround sound system throughout. A grand foyer leads to formal living and dining rooms, while the great room boasts cathedral ceilings, a breakfast nook, and a chef's kitchen with custom cabinetry, granite slab counters, and stainless-steel appliances. An en-suite bedroom and a dedicated office are conveniently located on the main level, while the upper-level hosts three additional bedrooms, including two kids bedrooms and a lavish primary suite with a spa-like marble bath and custom luxury closet. The backyard is a private retreat, featuring a sparkling in-ground pool, a sprawling deck perfect for entertaining, and breathtaking mountain and greenbelt views. Enjoy the tranquility of this exclusive location, just moments from Varian Park, top-rated Cupertino schools, hiking trails, golf course, major tech companies, and easy access to Hwy 85 & 280. A rare opportunity to experience luxury living in one of Cupertino's most coveted neighborhoods!

Saratoga, CA 95070
5304
sqft4
Beds5
Baths Welcome to 13875 Saratoga Avenue, a multi level Italian villa on a picturesque 3/4 acre lot. This home features 4 bedrooms, 3 full bathrooms and 2 powder rooms. All the living areas have expansive windows for an abundance of natural light throughout. The gourmet kitchen with freshly painted custom cabinets and granite countertops is fully equipped with top of the line stainless steel appliances and extensive storage cabinetry. The island with seating for three has a prep sink and a concrete countertop. The 100% soundproof media room is great for action movies or a music enthusiast and is complete with a refreshment area. There is also a secure room that can double as a wine storage room. The ground level is a perfect space for a studio/craft/hobby room or a private in-law suite. The outdoor space provides plenty of room to entertain and play with two balconies and large patio areas. Expansive grounds with drought tolerant landscaping in the front and back yards. Conveniently near commuter routes such as 9, 85 Quito / Lawrence Expressway. Short distance to downtown Saratoga with fine dining and shopping yet tucked away from the main roads. Near to the Saturday morning Farmers Market at West Valley College. Award-winning schools.

Palo Alto, CA 94301
3398
sqft3
Beds4
Baths This stately home with 3 bedrooms + office in desirable Old Palo Alto makes a lasting first impression with its timeless curb appeal. The thoughtfully designed floor plan combines classic elegance with modern-day functionality. The main level features a spacious living room with a fireplace and a formal dining room - ideal for both everyday living and entertaining. A centrally located kitchen connects to an inviting family room with bay window and easy access to the private backyard and patio. Completing the main level is a half-bath and full laundry room adjacent to the two car garage for added convenience. Upstairs is a generous-sized primary suite with double doors, high ceilings and a luxurious en-suite bath and walk-in closet. Two additional bedrooms with high ceilings are served by an updated hall bath. The lower level features two flexible spacious rooms and a full bath perfect as a home office, recreation space, or movie room. Step outside to discover a pergola-topped brick patio overlooking flourishing wisteria, lush lawn, and landscaped gardens. Located just blocks from Cal Ave shopping, dining, farmer's market, train station, parks and top-rated Palo Alto schools (buyers to verify), this home combines classic style, functional design, and an unbeatable location.
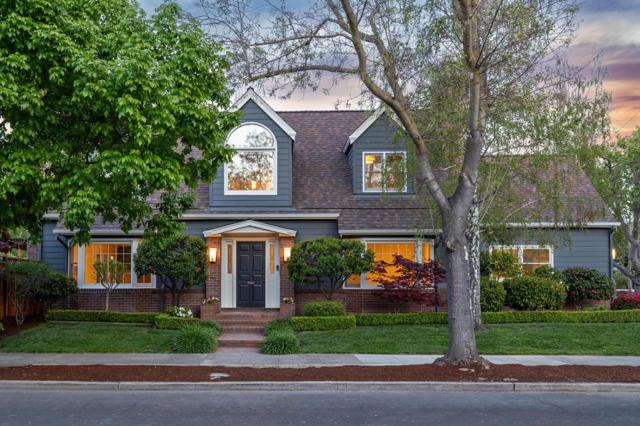
Salinas, CA 93901
0
sqft0
Beds0
Baths This is a small bay light industrial leased investment that due to the lack of available spaces for tenants requiring a roll-up door, will benefit from near zero vacancy. The tenant roster contains a mix of auto repair/detail uses and other light industrial uses as well as a permitted automotive paint booth. The units range in size from ±1,500SF to ±4,500 SF. There are on-site his and hers common area restrooms and ±47 off street parking spaces. Salinas and the surrounding Monterey County area is subjected to a severe lack of small, light industrial space available for lease, providing the future Landlord with excellent tenant demand for space to lease.
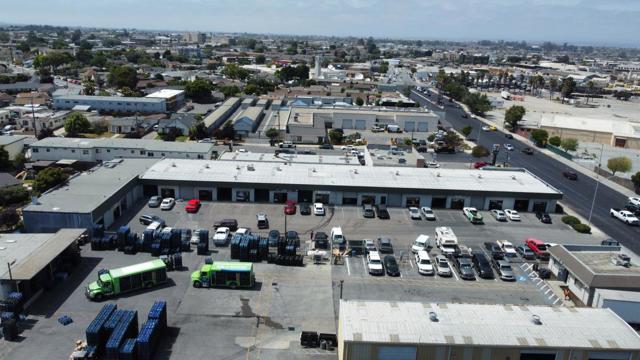
San Diego, CA 92109
0
sqft0
Beds0
Baths We are pleased to present 801 & 807 Coronado Ct, two contiguous five-unit properties located in the coveted South Mission Beach neighborhood of San Diego, CA. Originally built in 1948 with recent upgrades in the past five years, the subject property features eight (8) one-bedroom/one-bathroom units ranging from 450 to 550 square feet, two (2) two-bedroom/one-bathroom units ranging from 850-950 square feet, and ten (10) carport parking spaces in the rear of the building. The property is situated on 0.17-acres and has 5,660 square feet of rentable space. This property presents a unique opportunity for an investor to purchase a value-add investment opportunity in one of the strongest submarkets at the forefront of rental growth in San Diego. The new owner will enjoy the security of having the property situated near comparable apartment complexes, local shopping, and infrastructure, as well as having easy access to the California coastline. The property has been well maintained with many upgrades and improvements in recent years and boast onsite laundry facilities. Interiors are spacious and well-appointed with vinyl plank flooring, new windows, and upgraded kitchens and baths in select units. The property is situated in the heart of South Mission Beach, one of San Diego’s most iconic and desirable coastal neighborhoods, nestled between the Pacific Ocean and Mission Bay. It is a narrow strip of land offering both oceanfront and bayfront living, with easy access to two unique waterfront experiences.
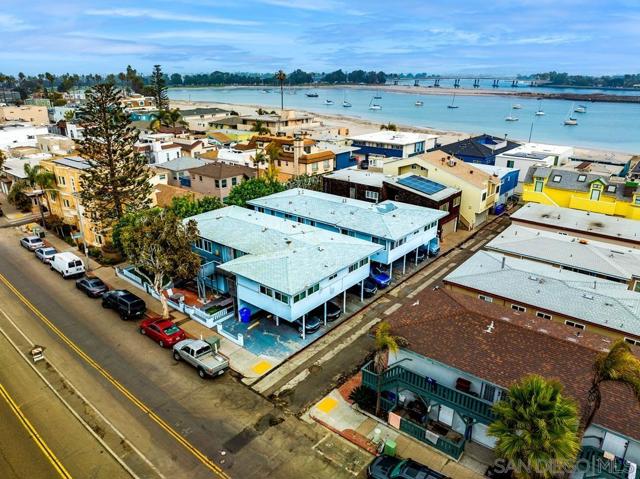
Laguna Beach, CA 92651
3310
sqft5
Beds5
Baths Impeccable "single-story" contemporary home, rebuilt with commanding views of the glistening blue water of the Pacific Ocean, Catalina Island, and the coastline up to Palos Verdes. Perched in the hills above Laguna Beach, this stunning, remodeled home is without rival in the renowned "Top of the World" neighborhood. This home presents five bedrooms and four-and-a-half baths complemented with large sliding doors that open to spacious decks that are greeted by the breathtaking views of the California Coastline. A separate residence with a private entrance sits on its own level with a spacious en-suite bedroom, sitting area, chef's kitchen, stackable laundry, independent heating & cooling system, and its own private ocean view deck. Upon entering the main foyer, your eyes are drawn to the bespoke luxury finishes, including gorgeous, light European wide-plank wood floors, smooth textured walls, vaulted ceilings in the main living area, and oversized windows throughout, inviting an abundance of natural light. While entertaining, your guests will admire the gourmet kitchen centered with a large waterfall island, equipped with high-end appliances, and boasting custom cabinetry with LED lighting while being able to enjoy the adjacent dining area and great room that seamlessly interconnects to an expansive deck with glass railing. The smooth stucco main house features three additional bedrooms and a spacious primary with a fireplace and ocean view. Enjoy the comforts of a spa-like bath with custom cabinetry, designer tiles, a standalone tub, dual sinks, a rainfall walk-in shower, and a beautiful walk-in closet. Two of the main-level en-suite bedrooms boast private courtyard entrances, designer-appointed bathrooms, and custom walk-in closets. As you enjoy the drive along gently winding hillside streets, the busyness of life begins to fade, and your mind settles into calm, arriving at your peaceful oasis, a nice fusion of modern elegance and coastal serenity.
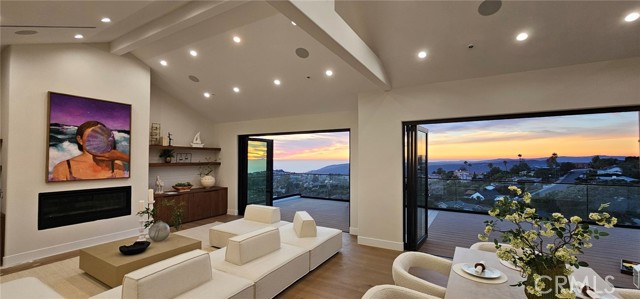
Calabasas, CA 91302
4519
sqft4
Beds5
Baths Welcome to “Hacienda de Roble”, A Timeless Custom Estate on 2 Acres of serene beauty. Nestled in the heart of nature, Set on 2 acres surrounded by majestic oak trees and rolling mountains, this one-of-a-kind property is a true sanctuary. A gated entrance and long circular driveway provide both security and ample parking space. Exquisite outdoor living by stepping outside to discover a variety of outdoor spaces. The flat, grassy yard is fully fenced, while stone patios, a vine-covered pergola, and a BBQ area set amidst lush botanical gardens creating the perfect backdrop for al fresco dining. Unwind in the outdoor hot tub, sip drinks at the wet bar by the creek, or gather around the fire pit for amazing sunsets. For the animal lovers, the property also includes small barns for goats, ducks, or chickens that enjoy a small flowing water feature. Designed by renowned architect Doug Burdge, the home’s architecture is dramatic and inspiring. The great room features cathedral wood-beamed ceilings, a striking herringbone brick fireplace, and walls of glass that offer expansive views of the property. The gourmet kitchen is a chef’s dream, boasting a massive natural stone island, Subzero refrigerator, Heston range, and Miele dishwashers. The adjacent bar area with a wine fridge and copper countertop is perfect for entertaining and butlers pantry with an additional refrigerator. A spacious family room flows seamlessly to one of the many outdoor patios, while an ensuite guest bedroom and multipurpose laundry room complete the main level. Luxurious primary suite ascend the custom tile and wood stairs to the private suite where vaulted wood-beamed ceilings, fireplace, leather tiled floors and a private balcony overlook the serene grounds. The spa like primary bath features designer wall coverings, a freestanding tub, separate shower and designer closet. Additional features include a cozy loft ideal for a library or play area, a Belvedere room with built in desks great for an office that looks out over the stunning estate. Recent updates include a newer roof, newer modern windows, and an updated HVAC system. For added peace of mind, the property is equipped with a Wi-Fi-enabled backup whole home generator. “Hacienda de Roble” is where nature and luxury converge, providing a serene and elegant living experience. This estate offers the perfect blend of privacy and elegance. Don’t miss the opportunity to own this exceptional home.
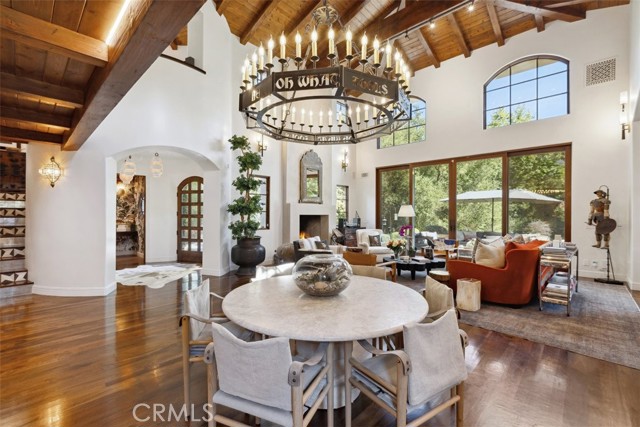
Page 0 of 0



