search properties
Form submitted successfully!
You are missing required fields.
Dynamic Error Description
There was an error processing this form.
Los Angeles, CA 90049
$22,995,000
12471
sqft7
Beds13
Baths Strategically positioned in one of Brentwood's most coveted neighborhoods, 227 North Tigertail Road is an exceptional gated estate that spans nearly 13,000 square feet. This stunning residence harmoniously blends traditional elegance with a chic contemporary style, crafted by renowned designer Windsor Smith. Pristine interiors feature a sophisticated palette of gray, white, and rich ebony, highlighted by exquisite parquet wood floors and intricate marble accents throughout, alongside soaring ceilings. Arched doorways create a seamless flow between living and entertaining spaces, while floor-to-ceiling French doors and clerestory windows invite natural light and breathtaking outdoor views. The estate showcases a magnificent chef's kitchen and a luxurious primary suite, complete with dual marble showers, a soaking tub, and a cozy fireplace. Surrounded by meticulously manicured lush greenery, the property offers enclosed privacy for a serene lifestyle. Enjoy the rooftop deck for al-fresco dining, a zero-edge swimming pool, a dedicated yoga room, a sauna, and both a detached one-bedroom pool house and an additional one-bedroom pavilion featuring a home theatre. Tigertail is the true embodiment of classically inspired contemporary design, providing an ultra-private sanctuary just minutes to world-class dining, shopping, and entertainment.
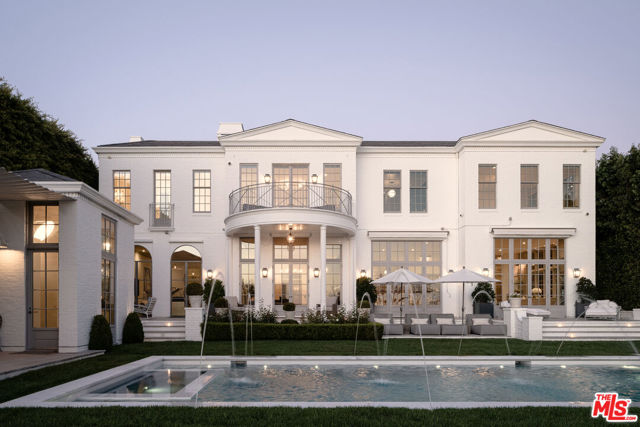
Los Angeles, CA 90077
0
sqft0
Beds0
Baths A remarkable development opportunity in Bel Air designed by world renowned architect Noah Walker. This property offers a rare chance to own a visionary masterpiece in one of the most exclusive locations / streets in the world. Ascend a private driveway to this 1 acre + site, graded and mostly flat. Plans are fully approved to build an approx 17,000 SF estate, carefully designed to have unobstructed views from Downtown LA to the Pacific Ocean. Nestled among the world's most prestigious estates, and just a short 5-minute drive from the esteemed East Gate of Bel Air or Bel Air Hotel. Shown to qualified buyers only.

Los Angeles, CA 90067
5320
sqft2
Beds4
Baths Penthouse 38B at The Century, Los Angeles' premier luxury address, is a breathtaking tribute to Manhattan-style Art Deco design and masterful craftsmanship. Perched high above Century City, this extraordinary, fully furnished penthouse offers approximately 5,320 square feet of living space with unparalleled views spanning the San Gabriel Mountains, downtown Los Angeles, and the Pacific Ocean. Entering through a private, direct-access elevator, the Grand Foyer welcomes you into a world of timeless elegance. Every detail has been meticulously designed, from the hand-carved woodwork to exquisite metal and stone finishes, evoking the glamour and romance of a bygone golden age. The residence is a true masterpiece, with seven rooms thoughtfully arranged to blend sophistication and comfort seamlessly. The nearly 600 square feet of outdoor terraces provide a commanding perspective of Los Angeles, offering jetliner views that extend as far as the eye can see. Inside, each space exudes luxury and refinement, highlighted by rare materials, bespoke fixtures, and artefact's sourced from around the globe. The current owners have curated a museum-quality collection of 1930s art, antiques, and sculptures, making this residence a one-of-a-kind offering. Penthouse 38B is a rare opportunity for the most discerning buyer to acquire the ultimate gem of Los Angeles real estate.
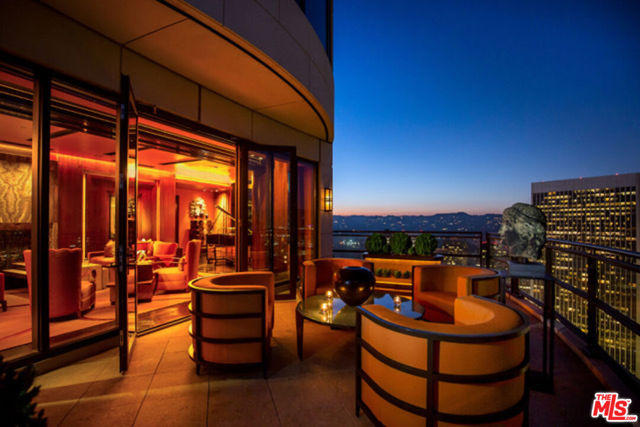
Dana Point, CA 92629
8237
sqft6
Beds9
Baths Be the first to experience the joys of living, entertaining and relaxing at this modern ocean-view masterpiece behind the guarded entry gates of The Strand at Headlands in Dana Point. Under construction and scheduled for completion in 2026, the light-filled custom residence presents a prized second-row location that affords stunning Pacific Ocean, Catalina Island, sunset and beach views from four levels, which include a rooftop patio with kitchen and open-air fireplace. A testament to sophisticated modern architecture showcasing the talents of Geoff Sumich Design, Tiffany Harris Design and built by Genova Construction, the exceptionally designed home will welcome all with a phenomenal foyer centered around a floating circular staircase that accesses all levels. An elevator is also featured, and high-end natural stone and wood finishes, custom-caliber lighting and plumbing fixtures, and wide open proportions combine to create a refined living environment. Approximately 8,237 square feet, the generous floorplan includes six ensuite bedrooms, an ensuite office, seven full baths and two half baths. The main entry level showcases an open design with a dining room, massive living room with high ceiling, a fully appointed island kitchen and a secondary butler’s pantry/catering kitchen. This entire space opens to an ocean-view deck via slideaway glass doors. Bedrooms are located on the third floor, complete with a luxurious primary suite that will reveal an entry vestibule with coffee bar, an ocean-view deck, sitting area, walk-in closet, soaking tub, separate shower and two vanities. Play, refresh and reinvigorate on the lowest level, which hosts a gym with bath, a walk-in bar, play/media room, and an after-swim changing room. Slideaway glass doors open to a terraced ocean-view backyard with pool and spa. Additional highlights will include a three-car garage, golf cart garage, two laundry rooms, and rooftop planters. The Strand at Headlands is one of the most coveted oceanfront communities in California and offers more than one mile of coastline, 70 acres of parks, scenic trails, a beach club and easy access to resorts, shops, restaurants and outstanding schools.
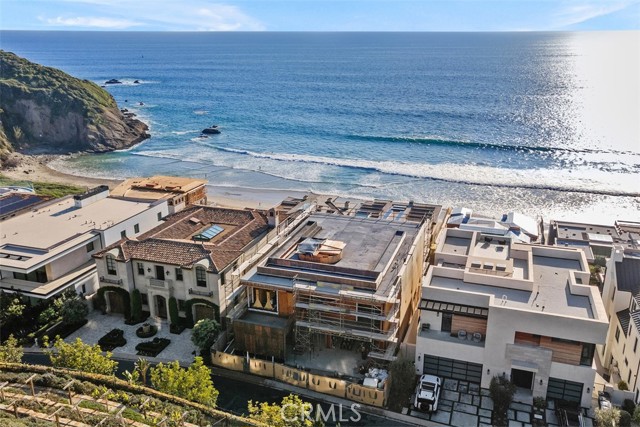
Bradbury, CA 91008
17230
sqft10
Beds16
Baths Nestled in the exclusive, 24/7 guard-gated enclave of Bradbury Estates, this estate offers an unparalleled gateway to a life of exceptional luxury and distinction, perfect for those seeking an escape from the ordinary. Set on an expansive 116,164 SF square lot, this mansion offers a expansive, level landscape with sweeping views from every angle. The 14,780 SF main building features a rectangular symmetry that allows for excellent natural light and integrated flow. With common areas in the center and bedrooms on both sides, the layout provides both functional convenience and enhanced privacy for its residents. The house dazzles with a bold Hollywood Regency style, blending sleek, sophisticated designs with striking contrasts. Gleaming gold accents, bold decorative touches, and chic organic modern influences form the heart of the home's show-stopping aesthetic. In the connected space encompassing the foyer, living room, formal dining room, family room, powder room, kitchen, and entertainment room, the cohesive design seamlessly ties these areas together in perfect harmony. The thoughtful selection and installation of stone and wood, combined with a clean, high-contrast color palette, creates a striking sense of design. The extensive use of wood elements infuses warmth, elevating the inviting atmosphere of the entire space. The mansion’s park-like grounds feature a resort-style pool, complemented by a sleek, modern 2,450 SF pool house. The stylishly designed space includes an open kitchen, living room, 2 en-suite bedrooms, a powder room, a poolside bathroom, massage room, sauna, steam room, dipping room, and a cabana with a fireplace. It also is adorned with a professionally lit tennis court. This extraordinary property stands as a timeless gem, poised to become a cherished family heirloom.
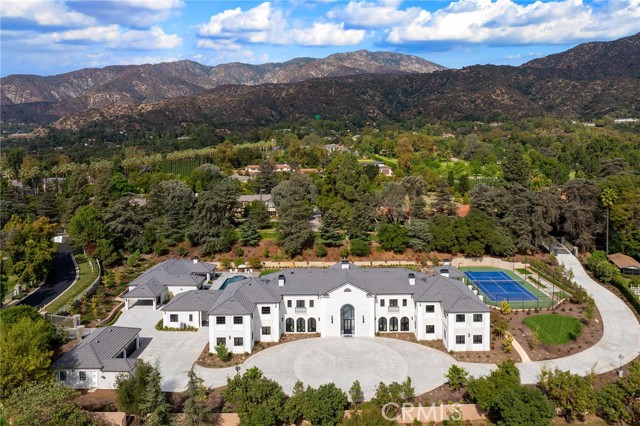
Laguna Beach, CA 92651
5000
sqft3
Beds5
Baths 8 Rockledge Road is an oceanfront masterpiece, a crown jewel of Laguna Beach, unmatched in beauty and atmosphere. Sprawling across a generous 10,400 sq.ft.+ parcel, this Spanish-revival estate is rich in history. Originally designed by celebrated architect Garrett Van Pelt in 1930, the property was painstakingly renovated over a three-year period, ending in July 2024. Modern elegance meets ultimate luxury with spectacular white-water views from nearly every room. A massive 50-foot balcony overlooks Rockledge’s beach, perfect for viewing sunsets and dolphins. The home comes fully furnished (Italian furniture by Cantoni). This is a Mills Act-approved property, which recognizes the historic significance and provides property tax relief. Current annual taxes are only $25,477. The latest design is paired with the best of natural materials, such as stunning Calacatta marble and 12-inch wide European white oak flooring throughout. The gourmet kitchen features a spectacular island with room for six, Leitch cabinets (Germany), and Miele appliances, including a 48-inch gas range, separate fridge and freezer, speed oven, and coffeemaker. The home theater, arguably the best in Orange County, turns cinema into reality with a 4K laser projector, 176-inch screen, 18 speakers, and 26,000 watts custom-made amplifiers. There are 3 Sony 77-inch QD-OLED TVs and 18 speakers throughout the house programmed and controlled by Savant's latest system. This 5,000 square foot trophy home is a smart home and allows you to effortlessly control your lifestyle with your fingertips. Other features include a 3-car garage, wine cellar, outdoor shower, 6-zone Mitsubishi high efficiency HVAC system, state-of-the art security, alarm system with 4K cameras, and an elevator that accesses all three floors. Outside, a generously sized and beautifully landscaped backyard stands between you and the ocean. The City of Laguna Beach Design Review Board recently approved an infinity edge pool, hot tub, and fire pit. The large backyard, infinity edge pool, and private beach access are a rare combination for an oceanfront property in Laguna Beach. The house meets new building codes and structural requirements, and the structure has extensive use of steel beams and columns. It features all-new electrical and plumbing. The entire house has spray foam insulation, making it extremely quiet, well insulated, and pest/termite resistant.
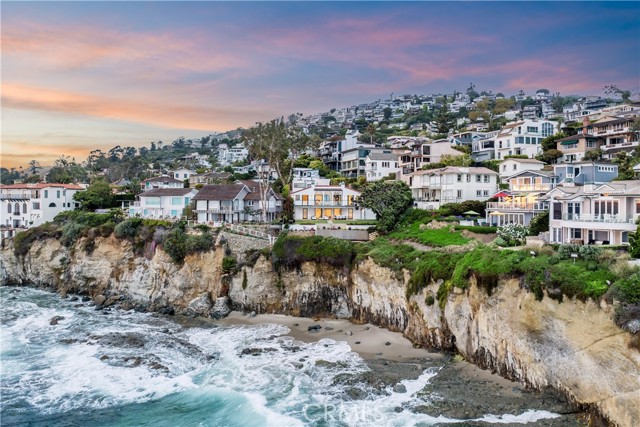
San Luis Obispo, CA 93405
7438
sqft5
Beds6
Baths Experience a world of unparalleled beauty, privacy and opportunity at this 637-acre ranch estate, just 5 miles from the Pacific Ocean. Nestled in a secluded San Luis Obispo valley and surrounded by other expansive ranches, this property combines breathtaking landscapes with exceptional amenities for agriculture, recreation, and luxury living. The ranch is in the Williamson Act and features 120 acres of hay and crops, 50 acres of avocado groves protected by extensive windbreaks, rolling oak-studded hills, and grazing pastures. Three wells, a 400,000-gallon reservoir, 2 large tank farms and a sophisticated irrigation system support year-round operations. At the heart of the ranch lies an over 7,400 sq. ft. beautifully built custom main residence completed in 2021. Designed for luxury and comfort, the home boasts 5 bedrooms plus an office, 6 bathrooms, expansive living spaces, tall ceilings and oversized doors, an incredible gourmet kitchen, a recreation room with a bar and pool room, an elevator, 3 fireplaces, attached 4 car garage with workshop and irreplaceable craftsmanship showcased throughout. Adjacent greenhouse, fruit orchards, and gardens surround the home, creating a serene oasis. Complementing the residence and supporting the ranch are several meticulously constructed outbuildings, including an over 11,000 sf insulated shop perfect for an indoor sport court or RV storage, a private airplane hangar with runway access, as well as a hay barn, working barn, and equipment barn, each fully equipped for agricultural and operational needs. Adding to the ranch’s functionality is the original 1,500 sq. ft. 3-bedroom farmhouse, ideal for ranch hands or guest accommodations, offering charm and practicality to support daily operations. With ample infrastructure, and proximity to the coast, San Luis Obispo, and Cal Poly, this ranch offers unparalleled versatility—ideal for luxury living, farming, ranching, or aviation enthusiasts.
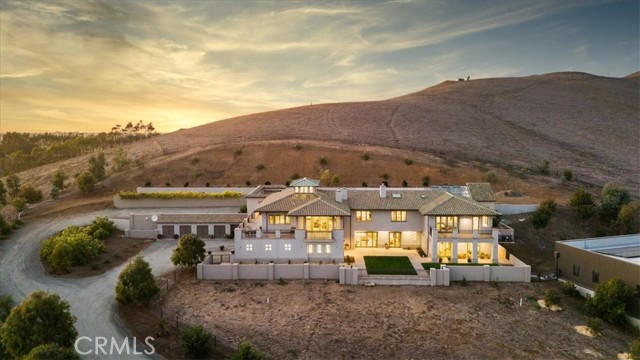
Patterson, CA 95363
0
sqft0
Beds0
Baths Kidder Mathews is pleased to present Patterson Hydro Grow, a state of the art greenhouse located in Patterson, CA. Built in 2020, this advanced greenhouse is designed to optimize the growth of organic hydroponic lettuce, ensuring premium quality and consistency
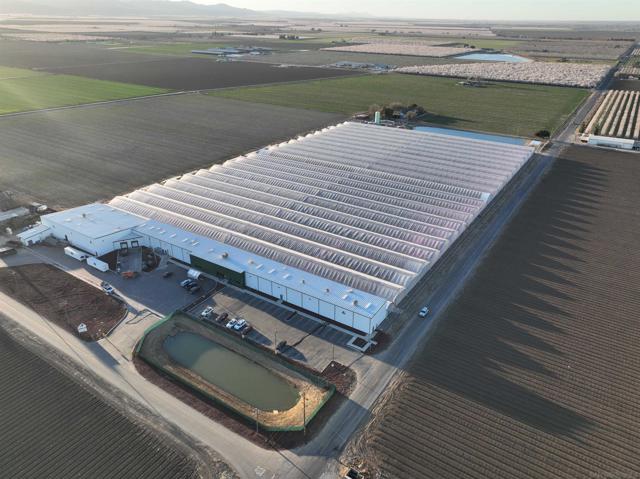
Rancho Santa Fe, CA 92067
16500
sqft10
Beds14
Baths Located in the prestigious Covenant of Rancho Santa Fe, this exceptional custom-built estate spans 8 acres of pristine grounds. Beyond the grand gated entrance, a picturesque bridge leads over a serene freshwater pond, setting the tone for the tranquility and elegance of the property. In addition to the main residence, the estate includes five thoughtfully designed structures: a dedicated gym, a private spa building, a two-bedroom guest house, a two-bedroom staff house, and auxiliary detached garage. The grounds are adorned with mature landscaping, a lush grass arena, a full regulation tennis court, and expansive open spaces that create a resort-like atmosphere. Kids of all ages will love the bowling alley and game room built into the hillside. Auto lovers will appreciate the ability to house 10 cars. The main residence is a masterpiece of luxury and functionality, featuring five spacious bedrooms, an executive office, a state-of-the-art director’s theater, an oversized entertainer’s kitchen, a welcoming family room, and a vibrant game room. Conveniently situated on the west side of the Covenant, the estate offers easy access to the freeway and is just a 10-minute drive to the stunning beaches of the area. This property combines unparalleled privacy with exquisite amenities, making it a rare gem in the heart of Rancho Santa Fe.
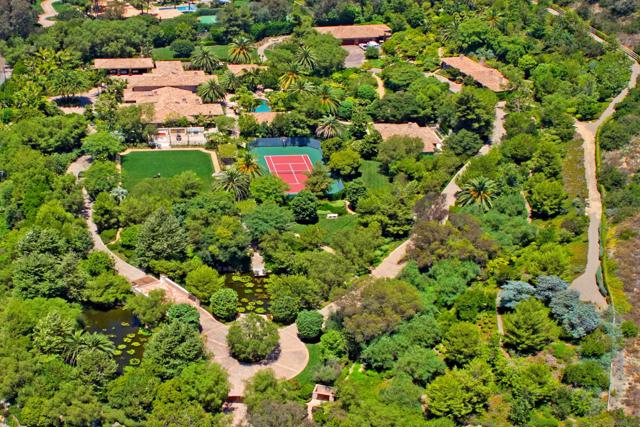
Page 0 of 0



