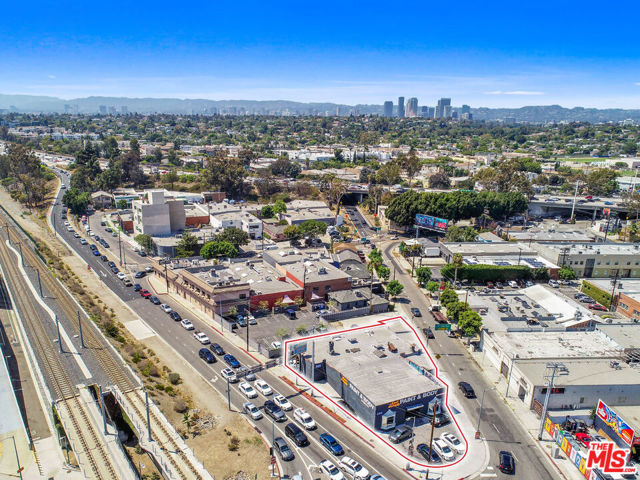search properties
Form submitted successfully!
You are missing required fields.
Dynamic Error Description
There was an error processing this form.
Arcadia, CA 91006
$5,280,000
5826
sqft5
Beds6
Baths Welcome to North Arcadia's brand new luxury residence, a breathtaking 5,860 square foot home that redefines modern elegance and comfort. This magnificent property features five spacious bedrooms and six beautifully designed bathrooms, ensuring ample space and privacy for your family and guests. Additionally, it includes a generous office for your professional needs and a state-of-the-art home theater for your entertainment. Every inch of this home is crafted with high-end materials, showcasing impeccable quality and sophisticated design. Located in a top-tier school district, this home offers access to the finest educational opportunities, setting your children on the path to success. The community is both beautiful and serene, with lush landscapes and tranquil surroundings providing a perfect escape from the city's hustle and bustle. With its luxurious amenities, prime location, and stunning design, this Arcadia residence is the epitome of refined living.
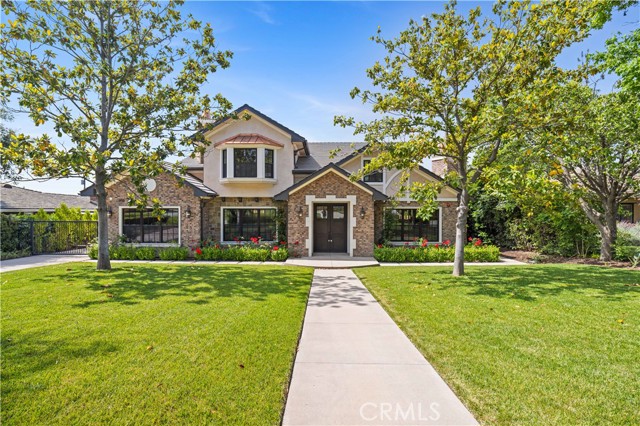
Arcadia, CA 91006
5630
sqft6
Beds7
Baths Modern Elegance in Santa Anita Oaks. A bright and sophisticated contemporary estate located in the prestigious Santa Anita Oaks neighborhood of Arcadia. Privately set behind gates on a generous 0.8-acre lot, this impressive 2006-built residence boasts 5,630 square feet of open-concept living space, offering 6 bedrooms and 7 bathrooms 6-car garage. The interior showcases soaring ceilings, expansive windows, and a bright and airy flowing floor plan that seamlessly connects the formal living and dining areas to a sleek, chef-inspired kitchen. Perfect for extended stays or multi-generational living, the main floor features a private guest suite with its own living area. Upstairs, the luxurious primary suite provides a serene retreat, complemented by spacious secondary bedrooms. Designed for both comfort and entertaining, the backyard offers resort-style amenities including a sparkling pool and spa, beautifully manicured landscaping, and generous parking with 6-car garages plus space for an RV or boat. Ideally located near award-winning schools and convenient local amenities, such as the shining and reflected blue pond with its own filer, seen from the living room, formal dining room and family, and a complete bocci ball court. this modern estate delivers the perfect blend of privacy, elegance, and lifestyle.
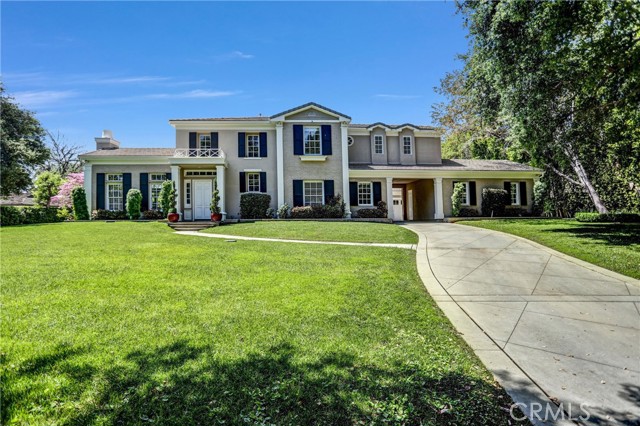
Carmel, CA 93923
2926
sqft4
Beds3
Baths Experience a masterful fusion of Craftsman and Modernist design in this California Classic Ranch-Style home, nestled in the Santa Lucia Preserve community. Designed by architect Cathy Schwabe, this exceptional residence thoughtfully balances the coastal climate with the sun-filled days of The Preserve. Set on a stunning 30-acre parcel, the home seamlessly blends with its natural surroundings. The exterior harmonizes with the golden hues of the Savanna grasses, while the interior exudes warmth & charm. Waxed concrete floors and Douglas Fir ceilings showcase exquisite craftsmanship, with painted ceilings mirroring the sky and custom cabinetry reflecting the lace lichen of the surrounding ancient oaks. The floor plan is designed for effortless living. The west wing features a primary suite and an office/guest room, while the east wing offers two guest bedrooms and a shared bath. At the heart of the home lies a spacious communal area, including a sunroom that welcomes morning light year-round. The generous 3-acre building envelope offers opportunities for expansion allowing for a guest house, caretaker cottage, barn, outdoor living spaces, and a pool with breathtaking views. Embrace the lifestyle and natural beauty of The Preserve.This residence is more than a home - it's a sanctuary
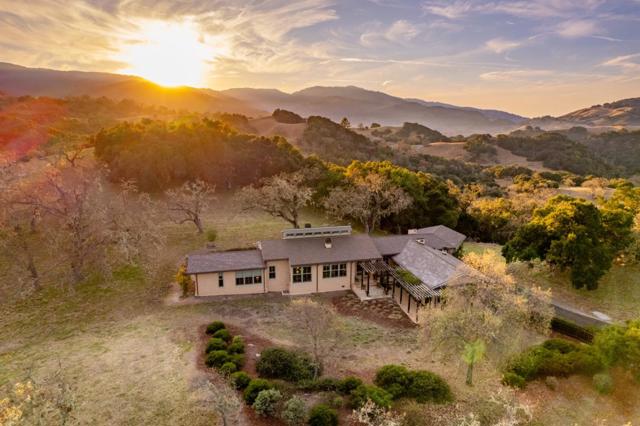
Rancho Mirage, CA 92270
5000
sqft4
Beds5
Baths A stunning lifestyle is presented in this remarkable see-through home with floor-to-ceiling Fleetwood glass walls and doors flanked by a mountain-facing reflecting pool to the west and a lap pool to the east. A glass atrium greets you at the front door; a desert olive tree immediately clarifies the light, space, and open architecture throughout the plan. The home circulates around the atrium--providing long hallways for art and glass visages of water throughout. Opposing wings deliver a massive main suite - very private from guest and media rooms - executed with an exceptional level of design and attention to aesthetics. Large format flooring, extensive tile wall treatments, an enormous steam shower and custom closetsall add style and features to this luxury estate. Anchoring the great room is a 22-foot social kitchen island with a 48 inch Wolf range top highlighting the impressive kitchen with dual dishwashers, four ovens, a separate wine room and walk-in pantry. The resort-inspired outdoor entertaining areas feature not only the two salt water pools , but also a fire pit, an outdoor kitchen and a shaded socializing space.
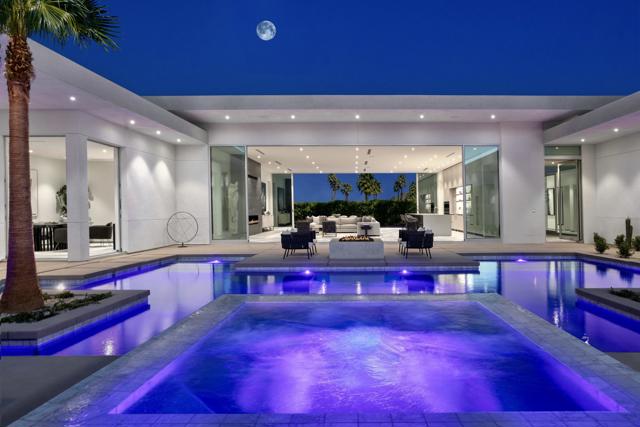
Hillsborough, CA 94010
3020
sqft4
Beds4
Baths This single-level, 4-bedroom, 3-bathroom home offers 3,020 sq. ft. of comfortable living space on a 23,053 sq. ft. lot, featuring a spacious kitchen, formal dining room, versatile living areas, a 3-car garage, and access to the Hillsborough City Elementary School District.

Pasadena, CA 91103
4399
sqft5
Beds7
Baths This exceptional 5-bedroom, 7-bathroom home, originally built in 1937 by the renowned architects Marston & Maybury, offers a formidable combination of pedigree architecture and A+ location. The beautiful property overlooks Brookside golf course and showcases sweeping and unobstructed views of the San Gabriel mountains with glorious morningsunrises and pink mountain sunsets. Original details throughout this light-filled home lend architectural gravitas: gleaming hardwood floors, gorgeous iron work and mill work, handsome moldings, and many thoughtful built-ins. The light and bright living room enjoys the mountain views and is centered on a pretty fireplace with large French doors that open into a roomy library. A large formal dining room provides ample space to entertain dinner guests with French doors leading out to thelushly landscaped and private backyard. The homey kitchen is attached to a window-framed family room providing additional space for friends and family to gather. A large office at the front of the house overlooks the mountain views and provides an adaptable flexible room. Two stylish powder rooms complete the downstairs inventory. Upstairs, the primary suite features a romantic fireplace with a limestone mantle and French doors leading out to a balcony with gorgeous golf course and mountain views. There are two designer bathrooms attached to the primary bedroom plus two large closets. Each of the three remaining bedrooms has an attached and recently remodeled bathroom offering privacy and convenience. Currently one of the bedrooms is used as a gym. Situatedin a beautifully landscaped and private 11,710 square-foot lot, the property also features a newly refinished pool and spa surrounded bypatios, pergolas and an outdoor fireplace. The gorgeous yard includes extensive and dramatic exterior lighting for security and entertainment,and extends back to a three-car garage providing additional green space for pets, kids and outdoor activities.
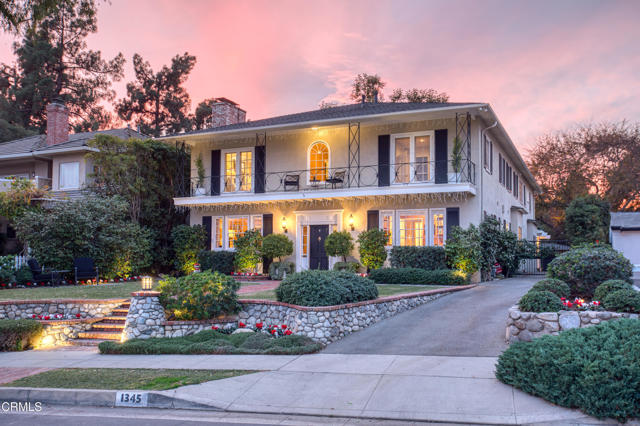
Beverly Hills, CA 90210
2940
sqft4
Beds5
Baths Welcome to 1853 Franklin Canyon Dr, a fabulous residence located in the sought-after Beverly Hills neighborhood of Franklin Canyon. This exquisite home spans apx. 2,940 square feet, offering 4 bedrooms and 4.5 bathrooms, seamlessly blending modern sophistication with the peace of its natural surroundings. The open-concept floor plan is flooded with natural light, highlighted by soaring ceilings and large windows that create an airy, inviting atmosphere. The gourmet kitchen features top-of-the-line appliances, custom cabinetry, and island with breakfast bar, perfect for both culinary creations and entertaining. The luxurious primary suite serves as a private retreat with a spa-inspired bathroom, walk-in closet, and tranquil views. Outside, enjoy a beautifully landscaped backyard complete with pool, spa, putting green, exterior fireplace, firepit, and various patios ideal for outdoor dining and relaxation. Additional features include a lower level family/entertainment room with wet bar and a gym. Set in a prime location near the best of Beverly Hills and nestled in the serene Franklin Canyon, this home offers an unmatched opportunity for luxurious living in one of Los Angeles' most prestigious neighborhoods. AVAILABLE PARTIALLY FURNISHED.
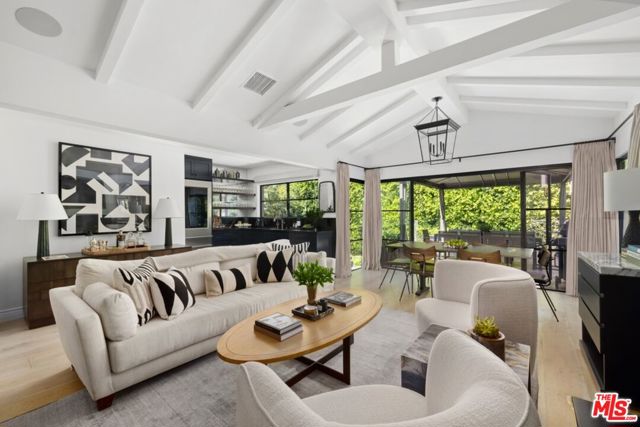
Orinda, CA 94563
4490
sqft5
Beds6
Baths On a quiet cul-de-sac, this home surveys Orinda CC’s 6th-9th holes. Despite the Club proximity, the home offers exceptional privacy. Enter, and the welcoming Great Room (under elevated beamed ceilings) beckons. It seamlessly blends the remodeled kitchen (featuring exceptional countertops and appliances); a bar seating at least 5; the dining room, surveying the golf course and yard; and glass doors to the deck. Outside, a firepit keeps guests warm; a gazebo commands golf course and swimming pool views; the garden offers quiet solitude; and the patio accommodates outdoor gatherings and al fresco dining. Four bedrooms lie on the main floor. The principal suite overlooks the golf course. Two huge closets accommodate wardrobes of any size. The principal bath offers aroma therapy, a steam shower, and a stand-alone tub. Three other bedrooms and two bathrooms lie at the other end of the home, each with garden views, and one – a second primary suite – has pool and golf course views, a sitting room/nursery, and patio access. Closet space abounds. The lower level features a remodeled guest suite with a kitchenette (with top appliances and new quartz countertops), en-suite bath, fireplace, and office area. The entire home was remodeled and the roof replaced in 2019.

Page 0 of 0

