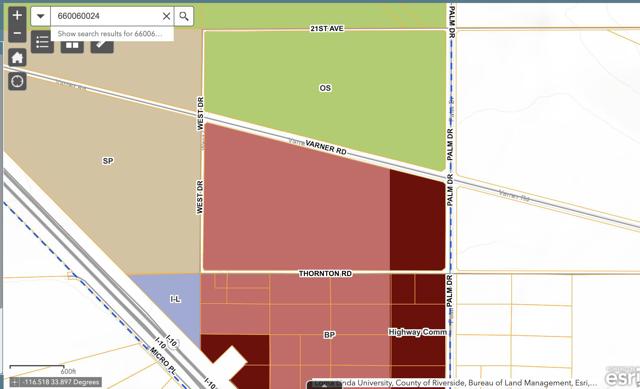search properties
Form submitted successfully!
You are missing required fields.
Dynamic Error Description
There was an error processing this form.
Lake Elsinore, CA 92532
$5,200,000
0
sqft0
Beds0
Baths HARD TO FIND 6+ ACRES WITH I-15 FREEWAY VISIBILITY LOCATED AT THE BUSIEST OFFRAMP IN THE DYNAMIC, GROWING CITY OF LAKE ELSINORE. THE I-15 AND HWY 74 COMMERCIAL CORRIDOR IS HOME TO A SUPER WALMART, COSTCO, LOWES HOME IMPROVEMENT, LA FITNESS, CHILI'S, CHICK-FIL-A, JERSEY MIKES AND MANY OTHERS . OFFERING CONSISTS OF 6 PARCELS, SITS AT INTERSECTION OF 2 STREETS , AND IS ZONED C-2. MANY POSSIBILITIES.
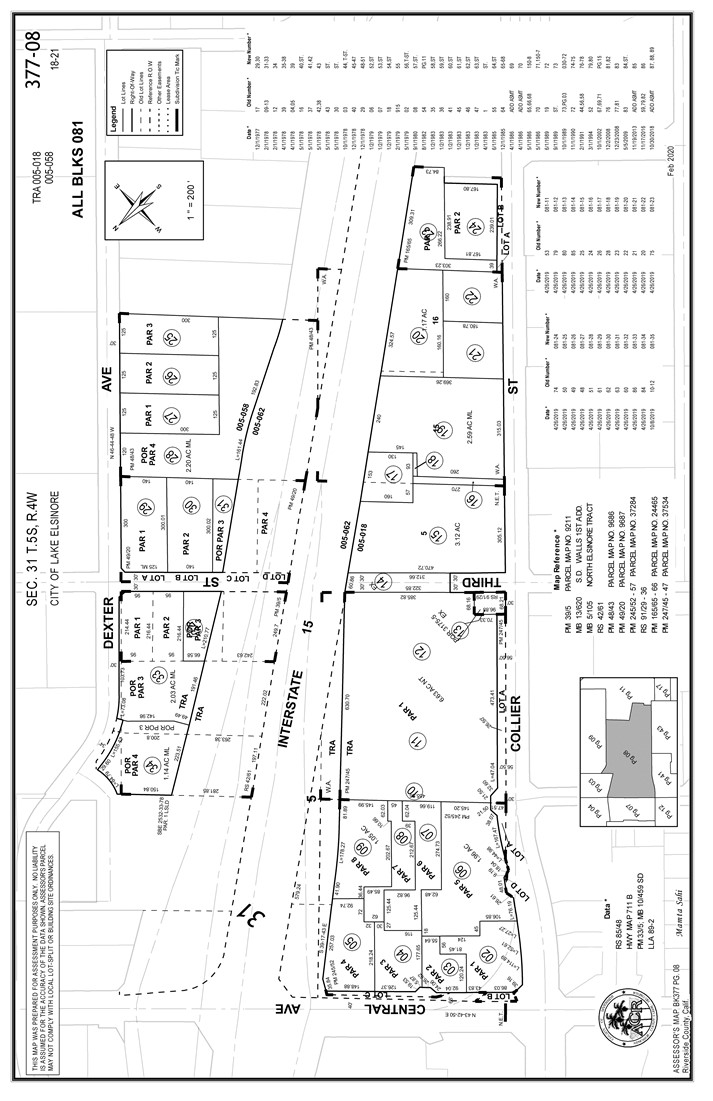
Covina, CA 91724
0
sqft0
Beds0
Baths **Attention Developers: Unbeatable development trio! Calling all developers to seize an unbeatable opportunity! This listing price is for parcel 8401-014-010 only. For $7,870,000.00, it is included 2 additional parcels 8401-014-017 and 8401-014-018. It adds up around 2.43 acres of prime development land. **Strategic plan** purchase all 3 parcels together for a seamless development process and maximum potential. **~2.43 acre ** There are ample space to bring your multi-unit development vision to life. ** Ideal location ** easy access to downtown Covina, freeway 210, 10 and other amenities. ** It is a great potential to create a thriving residential community or another innovative project. This is a rare chance to secure a trio of parcels that holds immense promise. Don't miss out on this opportunity to elevate your portfolio. Contact us now to make your mark in the world of real estate development!
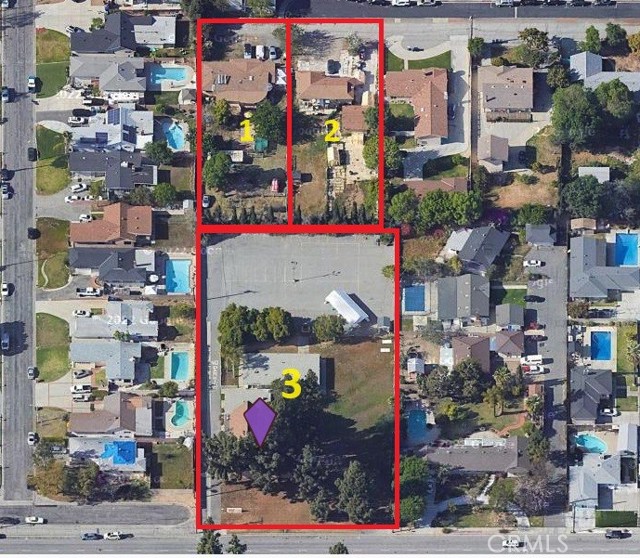
Arcadia, CA 91006
6552
sqft6
Beds6
Baths Welcome to 1499 Caballero Road, a magnificent modern Mediterranean home that redefines luxury living. Nestled on a 0.6-acre lot, this gated estate, built in 2006, offers an expansive 6,552 square feet of living space featuring 6 bedrooms and 6 bathrooms. As you enter, you'll be captivated by the beautifully landscaped grounds. The exterior boasts a sparkling pool with a beach entry, a soothing waterfall, and a luxurious jacuzzi, all complemented by an outdoor bathroom for convenience. Enjoy leisurely afternoons on the bocce court or host unforgettable gatherings in the outdoor dining area with a state-of-the-art BBQ. Inside, the home exudes elegance with its high ceilings, custom finishes, and a spacious gourmet kitchen for culinary enthusiasts. The kitchen features granite countertops, providing both style and durability. The open floor plan seamlessly connects the living spaces, making them perfect for intimate family moments and grand-scale entertaining. The first floor includes a mother-in-law suite with its own living room, offering privacy and comfort for extended family or guests. Upstairs, a game room with a bar provides a perfect space for entertaining and relaxation. The primary bedroom is a true sanctuary, featuring a luxurious en-suite bathroom with his and her's spacious walk-in closets, offering ample storage and a touch of luxury. Additionally, the property is equipped with modern conveniences, including a Tesla car charger and an additional 220 plug for electric car charging, ensuring your home is future-ready. For those with recreational vehicles or boats, the property offers dedicated RV or boat parking, adding to its versatility. The property also features a 5-car garage, providing ample space for vehicles and storage. Located in a prestigious Santa Anita Oaks neighborhood, this home offers the perfect blend of privacy and proximity to top-rated schools and amenities, ensuring a lifestyle of comfort and convenience. Discover the unparalleled charm and luxury of this exceptional home. Schedule your private tour today.
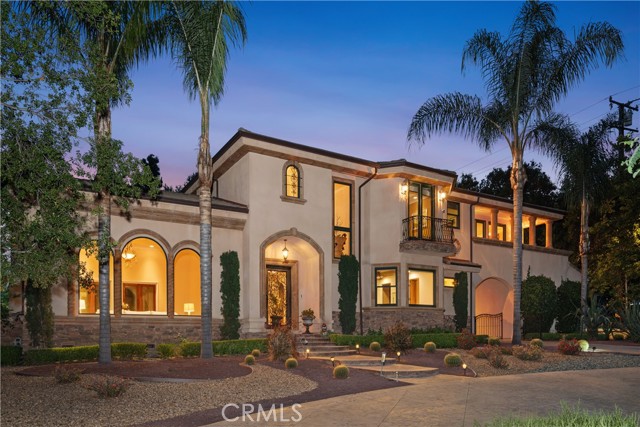
Pismo Beach, CA 93449
0
sqft0
Beds0
Baths Welcome to this amazing location in Pismo Beach for a 7-unit apartment building 1/2 block to the boardwalk in Downtown Pismo Beach. One 3 bedroom/2 bath unit, five 2 bedroom/1 bath units and one 1 bedroom. Two of the 2 bedroom/1 bath units have been renovated in 2024. Covered on site private parking with gated entry. On site laundry room, currently coin operated.
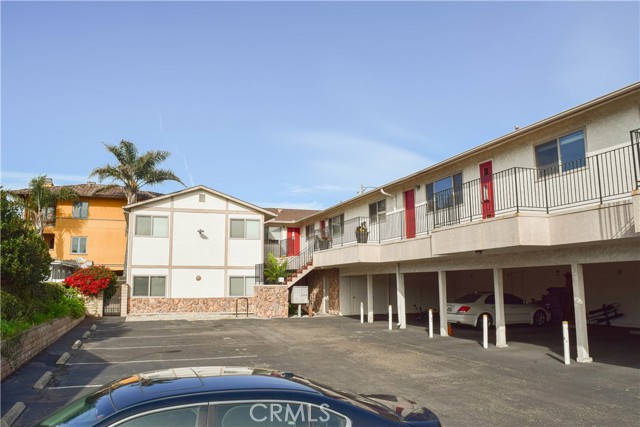
Los Angeles, CA 90033
0
sqft0
Beds0
Baths Constructed in 1989, the property is not subject to Los Angeles rent control and features an outstanding unit mix, with 75% of the units holding two, three, or four bedrooms. Available for only $178 per square foot, the property features spacious floorplans that average approximately 1,200 square feet per apartment. The sprawling lot features ample parking, with approximately 46 covered and open parking spaces atop the concrete driveway. Each of the three apartment groupings contains its own on-site laundry room, helping to provide additional cash flow to the owner. Many of the unit interiors have been updated with wood laminate flooring, and select units feature recessed lighting, new kitchen countertops, walk-in closets, and upgraded bathrooms. Shovel-ready plans have been approved and permits have been issued for six potential ADUs, which would be constructed within the existing covered parking areas (Buyer to verify). Implementing this ADU plan could add significant value to the asset, while simultaneously boosting annual income as the new ADUs could potentially generate more than$100,000 in annual revenue for the new investor. The property is conveniently located less than a half-mile from the LAC + USC Medical Center and the Keck School of Medicine campus, a major employer for the surrounding area. Tenants also enjoy convenient access to the 5, 10, 60, 101, and 710 Freeways, which are each within approximately two miles of the property. Downtown Los Angeles, Dodger Stadium, Crypto.com Arena, and L.A. Live are all within a 10-minute drive from the building, while tenants can easily travel to the trendy Arts District for its new dining and entertainment options.
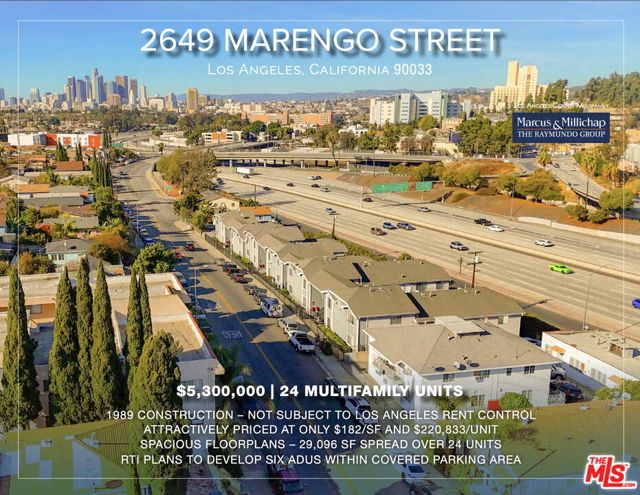
Gardena, CA 90248
0
sqft0
Beds0
Baths Located at 400 West Alondra Boulevard in Gardena, California, this industrial property is a versatile space suitable for various operations. The facility encompasses approximately 19,292 square feet and was constructed in 1966. Situated on a 0.81-acre lot, the property is zoned for light manufacturing, making it ideal for small equipment manufacturing, machine shops, automotive services, or mixed use. Its strategic location provides easy access to major transportation routes, enhancing logistical efficiency. The building's design supports a range of industrial activities, offering ample room for operations and storage. This property presents a valuable opportunity for businesses seeking a well-equipped and conveniently located facility in the Gardena area.
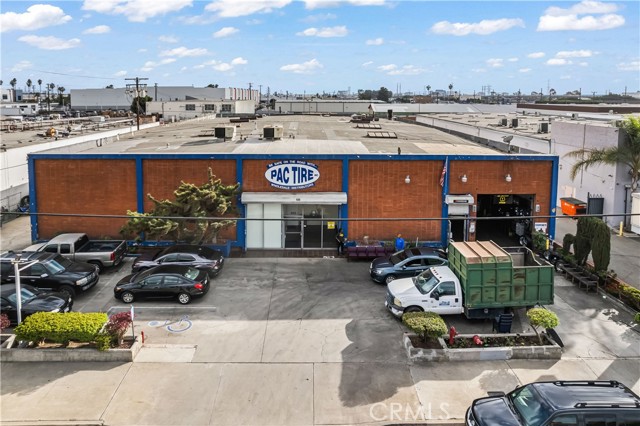
Los Angeles, CA 90006
0
sqft0
Beds0
Baths Investors and developers we are happy to present an incredible opportunity to acquire approximately .62 acres in a Downtown LA area experiencing rapid development and revitalization. These parcels are Located within an Opportunity Zone, providing additional advantages to the development project. These four contiguous parcels are on the prime signalized intersection of Pico and Normandie. Pico and Normandie are both high traffic streets (both pedestrian and automobile) with access to the site on both Pico and Normandie. Public transportation is literally steps away to Access Downtown Los Angeles: home of LA Live, Crypto Arena and the convention center. China Town, Pico Union, Korea town and the USC Campus are literally minutes away. Close proximity to the 10 and 110 freeways add value to this collection of parcels.
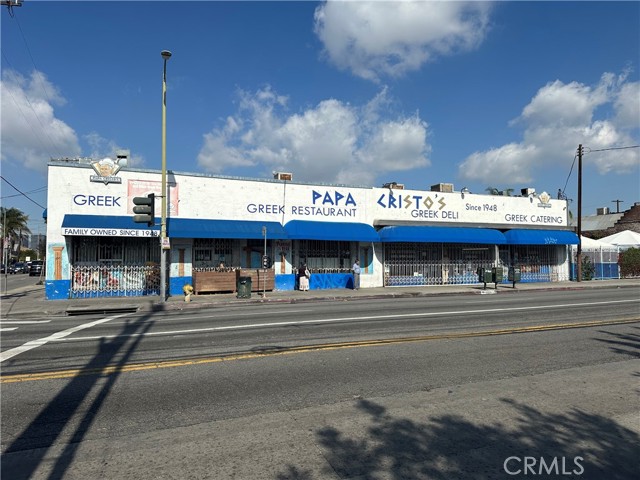
Cayucos, CA 93430
0
sqft0
Beds0
Baths A premier investment opportunity, this Spanish Mediterranean property has it all. Zoned commercial, residential, and hospitality, the possibilities are rich. Situated a block from the heart of beautiful downtown Cayucos, this prime corner property includes a completely renovated 3 bedroom, 2 bathroom main residence with basement. Adjacent to the main house is a free standing 2 car garage with a 1 bedroom guest suite above that is slated for redesign. Included in the sale is a boutique motel with options for 2 suites with full kitchens, or 4 separate units if desired. The motel, modernized while capturing the classic feel, was the first to operate in Cayucos in the 1930's and features a small office. There are 5 parking spaces on site as well as 2 private spaces accessed from Pacific Street. Within 500 feet of the beautiful sandy beaches, this downtown parcel consists of 4 underlying lots, opening up the possibility of additional development. With a population of nearly 3,000, Cayucos is one of the most idyllic places to live in California and this is a rare opportunity to own an iconic beach town property with ocean views. Established short term rental business/hospitality designation offers a variety of options for the new owner.
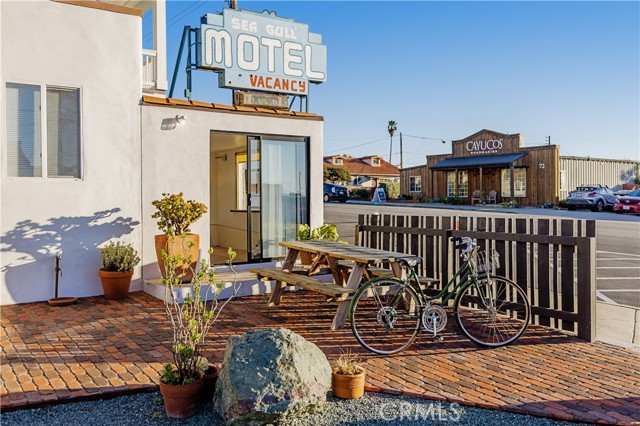
Page 0 of 0

