search properties
Form submitted successfully!
You are missing required fields.
Dynamic Error Description
There was an error processing this form.
Beverly Hills, CA 90210
$22,500,000
10399
sqft5
Beds10
Baths Stunning 2022 new construction property set in the most desirable zip code in the world! An impressive collaboration between Iconic x Paul McLean creates a one-of-a-kind, warm and organic architectural gem, leaving no details spared. Showcasing sweeping views of Downtown and Century City, this ~10,400sf masterpiece features 5 bedrooms with an option for 6, 10 bathrooms and the most stellar amenities. An inviting Zen entryway welcomes you into the open-concept living space with soaring ceilings and amazing natural light penetrating the floor-to-ceiling glass doors throughout. The main level includes a spacious formal living room, spectacular wet bar with wine fridges, formal dining space, and a glamorous gourmet chef's kitchen with white bespoke cabinetry, top-of-the-line Miele and Subzero appliances. An entertainer's dream, from the kitchen and family room, glass doors open revealing the generous backyard hosting a full outdoor kitchen with ample seating and fire pit, a pool cabana, and an 80-foot zero edge infinity pool with a jacuzzi that seats up to 20 people. Unparalleled design and exquisite finishes throughout, the primary bedroom is a showstopper with a stunning stone fireplace, an attached deck overlooking the grounds, showroom style walk-in closets with custom walnut cabinetry, and bathroom with double shower and beautiful freestanding soaking tub. Additional features include a daylit gym with a stone waterfall, an alluring spa with sauna, steam shower and massage room, as well as a theater, climate-controlled wine cellar, and an office with a separate entry. Complete with Creston control, Lutron lighting and shades, and parking for 4-cars, this property is truly unrivaled!
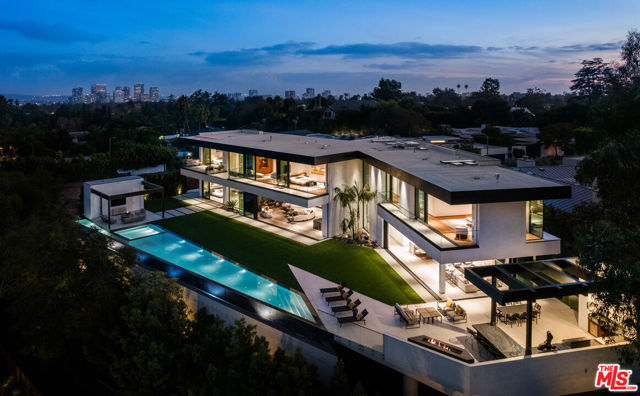
Redondo Beach, CA 90277
10369
sqft7
Beds9
Baths GATED ESTATE on the bluff overlooking the Pacific Ocean and coastline of the Santa Monica Bay to the North and Palos Verdes Estates looking to the South. A rare opportunity to own one of the very few homes with private beach access and a swimming pool overlooking the Pacific Ocean with an outdoor grill area. Newly remodeled pool and newly remodeled residence that has just been completed in 2025. The Living room is a large open design overlooking the pool and coastline. A custom bar area is situated to take advantage of the ocean views or television viewing area. There are 7 bedrooms with ensuite bathrooms, one of which can be used for an office. Two large laundry rooms (upstairs and downstairs), one which has a custom doggy bathtub. The kitchen is a modern contemporary open design with a butlers pantry which includes everything for cooking, food prep and pantry storage. The primary suite is too magnificent to describe. The size of the primary suite is Grand (approx 1200 sf) with a living room off the bedroom, fireplace, powder room, a steam shower big enough for the whole family (including the dog) and you have an unbelievable view of the ocean and coastline while brushing your teeth. Seriously, it will make you smile just to stand in the bathroom. There is a large Theatre room which can also be used as a gym or playroom. Garage #1 will accommodate 3 cars and garage #2 can accommodate 2 cars or be a play room, gym, or something of your liking.The house has a Control 4 automation system that allows you to connect virtually to all the automation in your home, including audio, lighting, and climate control. Where else can you find a home where you can park up to 18 cars inside the gated property? Don't worry about getting up and down the stairs, there is an elevator too! The house and entire property has undergone a complete transformation and remodel which is being completed in January 2025. Ready for showings now by appointment only.
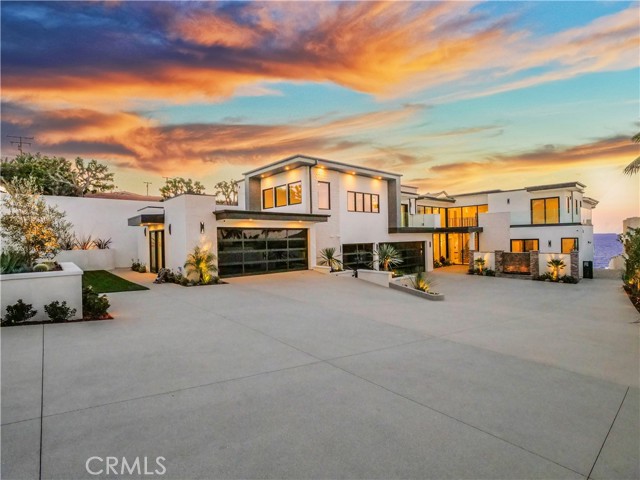
Santa Monica, CA 90402
13957
sqft5
Beds9
Baths Acclaimed architect Grant Kirkpatrick's detailed design. This is a stunning achievement that is deceptively sophisticated with understated opulence. Seamless space that comfortably flows for today's modern lifestyle. The open air outdoor living space is an instantaneous vibe of relaxation and serenity. Luxurious fixtures and finishes abound. The highest quality materials crafted by the most dedicated workmanship. The office is flooded with natural light, yet shielded by a robust concrete wall that provides ample privacy. The chevron patterned wood floors create a smart, refined board-room like area. A discrete separate entrance enables an efficient "work-from-home" environment, complete with a casual outdoor area that accommodates multiple person meetings, well away from the rest of the house. Take the floating stairs, or the elegant elevator down to the incredible entertaining space. The massive movie theater presents a "better-than-cineplex" experience. The super cool bar and the ample space for a ping-pong or pool table completes the fun nightclub vibe. All of this great space overlooks the extraordinarily rare professional-size basketball court. Truly unique, the indoor half-court can train pro players, or a dedicated fan who wants to be one. It goes without say that the court can also serve to host fundraising events or large-scale parties. Just off the center courtyard is the highest-caliber gym. This workout space is supported by a cold-plunge pool, an infrared sauna, as well as a sand-training pit with an outdoor shower. The ultimate work out for the ultimate fitness athlete. The premiere suite has spacious closets for a bespoke shoe collection or hanging an endless array of suits and gowns. It also offers a huge covered patio for enjoying our perfect weather. The generous application of warm natural woods with exciting natural stone, all illuminated by a steady stream of natural light, make this, naturally, a true masterpiece. Utter perfection in the most prime location. Serene and sexy architecture. Sublime luxury. An athlete's dream, an entertainer's delight.
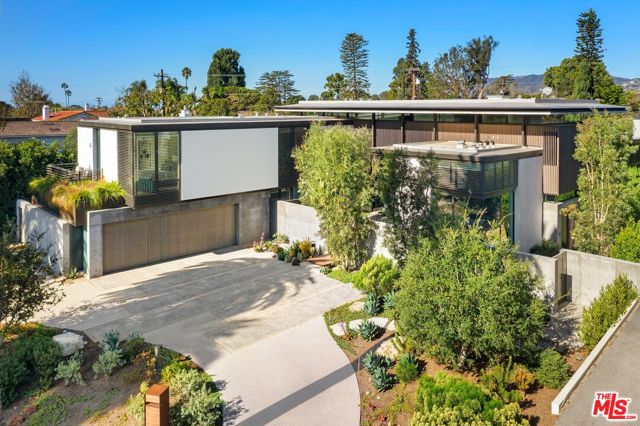
Laguna Beach, CA 92651
2157
sqft4
Beds4
Baths An extraordinary prospect of owning a front-row offering in the highly regarded community of Emerald Bay. Meticulously maintained for decades by the current owners, the property now presents a prime remodel or rebuild opportunity for those seeking to reside in Laguna Beach. The immediate proximity to the Pacific Ocean ensures that all living spaces are filled with the sound of waves and coastal breezes, creating a serene atmosphere throughout. The main level features elegant water-facing gathering spaces, including a formal sitting room with a fireplace and sliding doors to the oversized wraparound patio. The central dining area connects to the property’s kitchen with access to the home’s backyard. Elevated and secluded, it abounds in lush greenery. On the upper level, the principal suite features sit-down ocean views, a dressing area, and an ensuite bath. Offering privacy as well as a sense of community, Emerald Bay is sought out for its unparalleled amenities. The highlights of this guard-gated enclave include a residents-only beach, green sections, sports courts, a lap pool, and a neighborhood atmosphere - all in an accessible North Laguna Beach location.
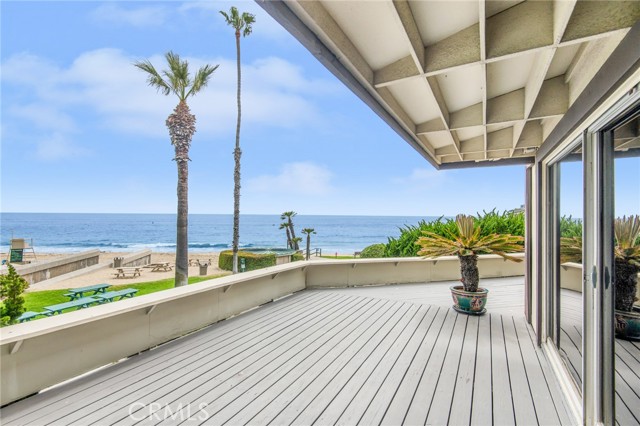
Beverly Hills, CA 90210
8829
sqft6
Beds9
Baths This stunning new architectural gem, designed by the acclaimed Noah Walker, sets a new standard for luxury living. Nestled behind the prestigious gates of Oak Pass Road in Beverly Hills, this ultra-private estate offers a rare combination of seclusion and grandeur. Spanning across an expansive floor plan, the home features 7 spacious bedrooms and 9 lavish bathrooms, perfect for both intimate living and large-scale entertaining. The journey begins through an impressive glass pivot door, greeted by a 10-foot indoor greenery wall, elegant brick-clad columns, and soaring hardwood ceilings. The state-of-the-art kitchen is a chef's dream, with dual marble islands, oak cabinetry, top-of-the-line Wolf and Subzero appliances, and two Miele coffee makers. The kitchen seamlessly flows into the dramatic two-story living area, complete with a custom floating staircase that connects all levels of this architectural wonder. Designed to blend indoor and outdoor living, the home boasts 50-foot Fleetwood pocket doors that open to the meticulously landscaped grounds, featuring a zero-edge pool and spa, an outdoor kitchen, fire pit, olive trees, and multiple lounging areas all set against breathtaking panoramic views. First-class amenities include a private movie theater, fully equipped gym, Himalayan salt sauna, dual steam showers, a temperature-controlled wine display, three private balconies, and a Crestron smart home system. The motor-court, lined with mature oak trees, adds the finishing touch to this one-of-a-kind estate. This extraordinary residence offers an unmatched level of sophistication, set in one of the most exclusive locations in Beverly Hills. An unparalleled opportunity for those seeking ultimate luxury.
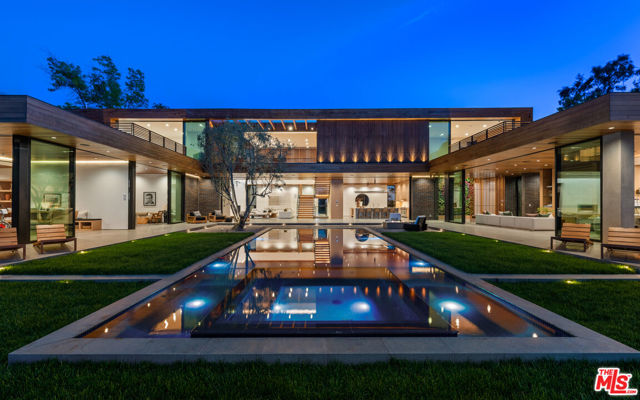
Beverly Hills, CA 90212
4083
sqft4
Beds5
Baths The unveiling of one of the most highly anticipated and uniquely crafted offerings normally unseen in Los Angeles is finally here, after many years of meticulous planning, masterful design, and precise execution: Presenting Rosewood Residences Beverly Hills, a boutique collection of 17 singular luxury homes in an irreplaceable location amidst landmark hotels, internationally acclaimed dining, and the best shopping in the world. Designed in timeless style by critically celebrated Thomas Juul-Hansen, these exceptionally large residences offer unprecedented privacy and generosity of space; an experience enriched by the meticulous, personable service for which Rosewood is renowned. An elevator leads directly from the garage and into an impressive foyer for receiving guests. Floor-to-ceiling windows welcome natural light into the interior spaces. A secondary service elevator opens into a back-of-house service room with lock-off for culinary preparation, laundry, and deliveries. The kitchen, featuring custom millwork designed by Thomas Juul-Hansen and crafted in Milan by Molteni&C, includes two oversized waterfall islands and state-of-the-art Sub-Zero and Wolf appliances. World-class amenities include a shared rooftop with a 50-foot pool, spa, Technogym, bar, kitchen and dining for entertaining, living room, barbecue, cabanas, and spectacular vistas of surrounding treetops, high-rises, and mountains beyond. Those who live at Rosewood Residences Beverly Hills gain access to the rarefied world of Rosewood, whose collection of preeminent hotels and residences includes The Carlyle in New York, Hotel de Crillon in Paris and Las Ventanas al Paraiso in Cabo San Lucas, Mexico. Rosewood is defined by its impeccable and personal approach to service: Associates get to know each resident as an individual, to best cater to their needs and create everyday moments of magic, and Rosewood Residences Beverly Hills is no exception. A full-time concierge and staff of Rosewood-trained professionals includes a dedicated Director of Residences, tasked with curating a life well lived and a high-touch experience unlike any other. At last, a new bar is raised, and the luxury condo market in Los Angeles is forever transformed.

Beverly Hills, CA 90210
10000
sqft6
Beds8
Baths Welcome to this stunning residence located at 1620 Carla Ridge in the prestigious Trousdale, Beverly Hills, CA 90210. This exquisite property offers a luxurious and sophisticated living experience in an exclusive neighborhood. Designed by Paul McLean Architectural Estate. A complete privacy behind 12-foot glass gate. Upon entering, you are greeted by a grand foyer that leads to an expansive living area, opens to unobstructed magnificent view of city light to the Pacific Ocean. An incredible outdoor living space negative-edge infinity pool, spa, BBQ & exterior kitchen. This home offers the perfect blend of California indoor-outdoor living. The 10,000 sqft home boasts 6 bedrooms & 8 baths automated by a Crestron System. 3 Bedrooms in the mail level, and 3 bedrooms downstairs. Movie Theater, Game Room & Bar, a Lounge, Wine walk-in cellar, Gym/Steam Room, landscaped Zen courtyard with mature Olive Tree and fountains. The SieMatic kitchen features high quality surfaces and is fitted with the absolute best in modern technology and conveniences. The primary bedroom offers a serene retreat with a spa-like ensuite bathroom and a large walk-in closet. Located in the heart of Beverly Hills, this home is just moments away from world renowned "Rodeo Drive" providing easy access to fine dining, shopping, and entertainment. Schedule a showing today and experience the epitome of luxury living at 1620 Carla Ridge. Tenant Occupied.

0
sqft0
Beds0
Baths Development opportunity for a tourist destination in world renown Cozumel, Mexico. In the Mexican Caribbean, just 15 minutes from the Cozumel International Airport, on the privileged south end of the island between the tourist destinations of Playa Mia and Paradise Beach Club, and a short distance from the Cruise Ship terminal and new Marina that will help integrate Cozumel real estate as part of the Caribbean sailing circuit. Easy access to the Playa del Carmen Ferry which runs every hour. This 4.5 Hectares/11 acre flat lot has 149 meters/500 feet of beach front registered with the zoning for the sole usage 'by owner' on the most beautiful pristine beach in all of Cozumel. On the San Francisco Coral Reef, recognized worldwide as one of the best diving destinations, it offers warm clear waters of blue turquoise and an incredible variety of tropical marine life. The property is divided by a main road with few zoning restrictions. Additional 1.5 Hectares for sale upon request.
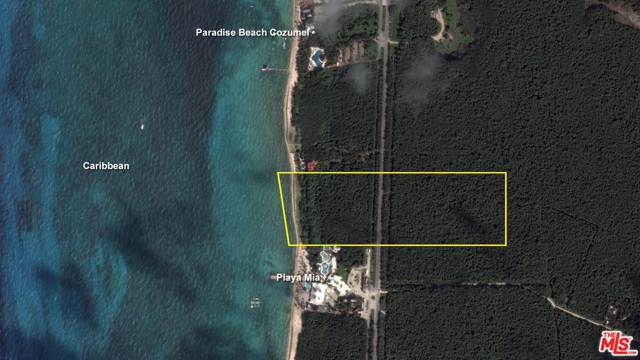
Laguna Beach, CA 92651
4863
sqft4
Beds6
Baths Perched above the pristine Totuava Beach with private steps leading directly to the sand, this gated estate embodies the pinnacle of coastal Orange County luxury. Situated on a rare 21,000-square-foot lot, the property features a newly remodeled main residence and a separate guest house, both designed to maximize breathtaking, unobstructed views of the Pacific Ocean, Catalina Island, and vibrant sunsets. The main residence offers 3 spacious bedrooms, an open-concept layout, and walls of glass that seamlessly blend indoor and outdoor living, allowing the striking blue waters to serve as your everyday backdrop. Designer finishes elevate every corner, creating a sophisticated yet inviting retreat. The detached guest house is equally impressive, boasting its own private entrance, a full kitchenette, one bedroom, and a beautifully appointed full bathroom. Crafted with the same attention to detail as the main residence, it offers privacy and comfort for guests or extended family. What truly sets this estate apart is the private beach bungalow nestled directly on the sand. Complete with running water and electricity, this one-of-a-kind space is perfect for unwinding after a day by the ocean or entertaining with ease. Outdoor living is a dream with a fire pit, spa, built-in barbecue area, and multiple seating areas designed for gatherings of all sizes. Ample parking is a rare treasure on Laguna Beach's coastline, but this property exceeds expectations with a 4-car garage and a massive motor court accommodating up to 6 additional vehicles. From the panoramic views to the luxurious amenities, every detail of this property has been thoughtfully curated for effortless entertaining and serene beachfront living.
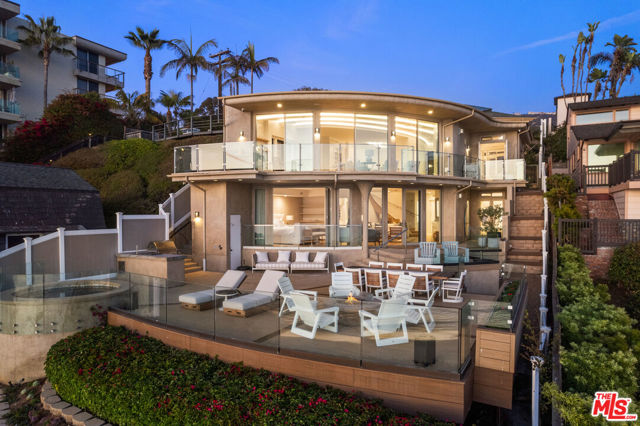
Page 0 of 0



