search properties
Form submitted successfully!
You are missing required fields.
Dynamic Error Description
There was an error processing this form.
Poway, CA 92064
$5,200,000
9342
sqft7
Beds8
Baths Welcome to an unparalleled estate of refined luxury and timeless elegance. This remarkable property embodies sophistication from the moment you arrive, with a grand entrance that welcomes you into an expansive foyer adorned with exquisite details facing 2-story living room windows facing out to the resort-like backyard. Spanning over 9200 sq. Ft. of impeccably designed living space, every room in this stately home has been thoughtfully curated to offer a harmonious blend of classic charm and modern amenities. The gourmet kitchen, outfitted with high-end appliances, large pantry and elegant countertops, provides the perfect setting for culinary creation and entertaining. Three downstairs ensuite bedrooms make this home unique. The main level also boasts a large double door office with one of 4 fireplaces the home features, two of which are double sided. The residence's multiple spacious ensuite bedrooms, each offering a private sanctuary of comfort and style. The primary suite is a true retreat, complete with a lavish ensuite bath featuring a soaking tub at the double sided fireplace, and spacious walk-in closet, and a serene sitting area perfect for unwinding. The exercise room is conveniently attached with private balcony with stairs down to the pool area. Entertain with ease in the magnificent formal living and dining areas, or enjoy relaxed gatherings in the intimate lounges and outdoor spaces. The landscaped grounds, complete with a resort-like pool with waterfall and slide, outdoor kitchen, fire pit and private tennis court. The ADU is fully equipped with kitchen, private outdoor balcony and views of the pool area. Two sets of solar panels provide low cost electricity as well as pool heating. Located in a prestigious neighborhood with walking/biking trails is close to shopping, top-rated schools, and only a few minutes from the freeway. This estate provides a lifestyle of luxury and convenience. Experience the art of gracious living—schedule your private showing today to discover all that this elegant home has to offer.
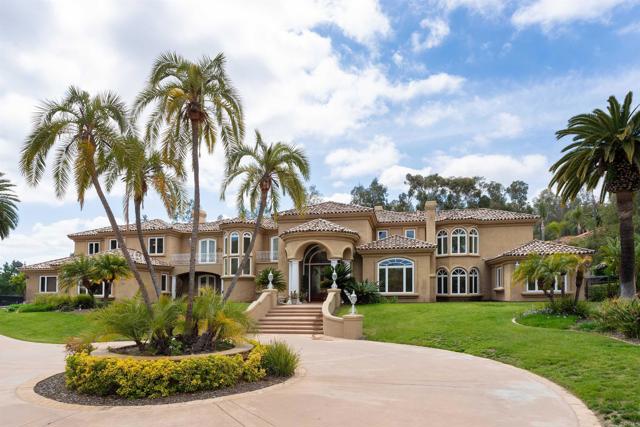
Gilroy, CA 95020
0
sqft0
Beds0
Baths This turn-key operation includes everything necessary to run a successful winery business including all the necessary wine making equipment, ready to sell inventory with a retail value over $1,500,000, plus a thriving wine club and dedicated staff. Verde Vineyards has modern production facilities designed for 5,000 cases of annual production, with room to expand to 10,000 cases by enclosing and expanding the crush pad. The property includes over 8,000 square feet of enclosed and covered winery and tasting room areas, providing ample room for wine production, case/barrel storage, tasting, and events. The scenic Santa Clara Valley AVA is the setting for your new venture. Verde Vineyards is a perfect opportunity to blend lifestyle and business while diversifying your investment portfolio and gaining access to all the tax benefits of owning a vineyard and winery. This 9.20 acres of prime real estate has been carefully curated with 7+ acres of well-established vineyards, modern winemaking facilities, as well as an enchanting tasting room; the perfect venue to host a variety of events. Its location on the Santa Clara Valley Wine Trail and proximity to the greater Bay Area, Silicon Valley, as well as coastal destinations such as Monterey Bay makes it well positioned for success and growth in any of these markets. Verde Vineyards has earned a reputation for its award-winning wines. These wines are currently enjoyed and sold from a beautifully designed tasting room that opens up to outdoor seating areas, perfect for enjoying spectacular sunsets and views of the vineyards and rolling hills. It is also successfully marketed to an active and growing wine club with a loyal customer base. The premium vineyard features six distinct varietals and has been meticulously cared for to meet the highest quality standards. The vines were planted in 2015, so they are still youthful, while also producing mature yields in support of the estate wine program. The property has an abundant water supply to ensure there is plenty of water for both the vineyard and winery now and in the future. This supply includes a new well capable of producing 400 gallons per minute. Becoming the proprietor of Verde Vineyards is a unique opportunity to step into a flourishing wine business with untapped potential in one of California’s emerging and promising wine regions.
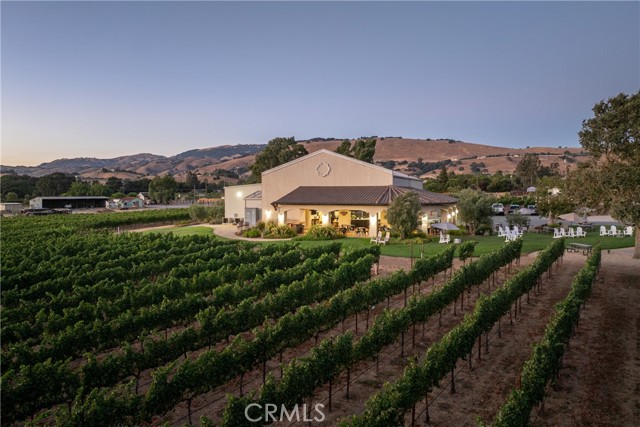
Newport Beach, CA 92663
4110
sqft5
Beds5
Baths ***The sellers have made a decisive $400,000 price reduction, creating an extraordinary opportunity to secure one of the most incredible real estate opportunities in Newport Beach today! This bold repositioning presents serious buyers with a rare window to act now, as the sellers have identified another property*** Located on one of the most highly sought-after and beautifully manicured streets in all of Newport Heights, every neighboring home is also exceptionally well-kept! This gorgeous, light and bright 4100+ sq ft home boasts 5 large bedrooms and 4 1/2 baths and features a fabulous blend of luxury, comfort, and tons of upgrades! Stepping inside the interior, the layout is both functional and elegant. At the heart of the home, the remodeled chef’s kitchen is a culinary masterpiece, outfitted with top-of-the-line stainless appliances, custom cabinetry and an island. The kitchen opens to the great room, making it perfect for both gathering with family and friends, and entertaining on a grand scale. And if you’re looking for a formal dining room, this spectacular home has you covered there too. Countless modern upgrades also include beautifully remodeled bathrooms, a newer custom garage door, a tankless water heater, a Life Source water filtration system, PEX piping, and a newly upgraded electrical panel in the garage. You’ll also find newer Anderson windows and doors, skylights, and all-new lighting which creates a bright and inviting ambiance. Upstairs, three ensuite bedrooms provide ultimate privacy, including two expansive primary suites. One of these suites is an incredible newer addition, featuring an attached sitting room or home office—ideal for today’s flexible lifestyle. This prime Newport Heights location offers easy access to the beach, Newport Harbor, and the vibrant shops and dining options of 17th Street and Fashion Island. Residents also enjoy proximity to top-rated schools, including Newport Harbor High School. 609 Aldean Place presents an incredible opportunity to experience the best of coastal living in the highly coveted Newport Heights neighborhood with unparalleled style and comfort. Don’t miss the chance to make this exceptional Newport Beach home your own, where every detail has been meticulously curated to create the ultimate Southern California lifestyle.
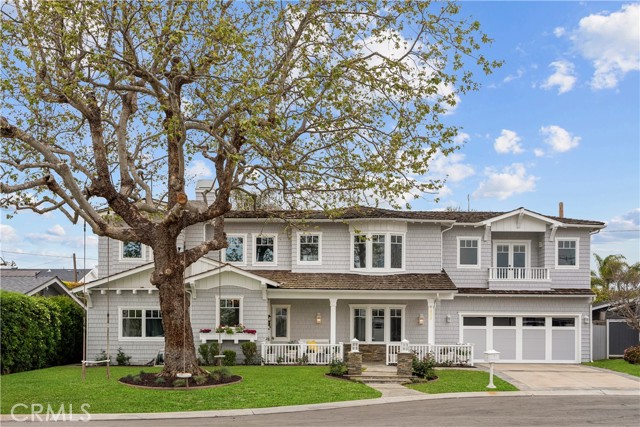
Pacific Palisades, CA 90272
5483
sqft5
Beds5
Baths Nestled on over half an acre of land behind the guard gates of the coveted Palisades Country Estates sits this breathtaking tennis court estate. Boasting 5 bedrooms, 4.5 bathrooms, and about 5,500 sqft of living space, this one-of-a-kind property stands as one of the few homes in the community with a full-size tennis court and has such architectural splendor that must be seen in person to be appreciated. Enter through a grand foyer, thoughtfully designed with an atrium and water feature serenading you as you walk to the front door. Upon entering the two-story residence, you are greeted by hardwood floors, high ceilings, curved hallways, and a large circular skylight towering over the center of the home, irradiating the room with sunlight. With built in nooks on the walls, they serve as perfect spaces to showcase any art collection. Immediately to your right is the dramatic formal living room with high ceilings, fireplace, large windows, and piano area. Adjacent to your formal living is your formal office with its own separate entrance from the outside of the home. As you walk past the grandiose staircase and home gym, you will step into your sophisticated family room equipped with exposed wooden beams running along the ceiling, fireplace, and full wet bar perfect for entertaining guests. The gourmet kitchen is equipped with high end appliances, custom cabinetry, walk in pantry, an abundance of countertop space, breakfast area, and is directly connected to your formal dining room. Completing the first level is your private three-car garage with direct access to your home. The upper level has an oversized guest bedroom with its own en-suite bath and a separate wing down the hall containing an office area, three additional secondary bedrooms, and two full bathrooms. The laundry room and primary suite are also on this level. The primary suite features high ceilings, fireplace, coffee bar, walk in closet, spa like bath with his and her sinks, make-up vanity, soaking tub, and steam shower with dual shower heads, and has direct access to your balcony that envelops the home. The serene oasis-like grounds feature lush and well-manicured greenery, privacy, an impressive lap pool and spa with a waterfall, fire pit, endless entertaining space, a built in BBQ, and a full-size tennis court. This home is an entertainer's paradise with easy access to the nearby Caruso Palisades Village, world class dining/shopping, hiking trails and the Pacific Ocean.
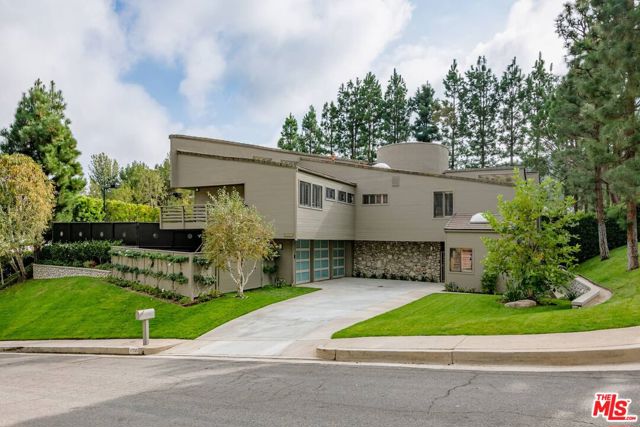
Venice, CA 90291
5603
sqft8
Beds10
Baths Constructed in 2020, this stunning modern-architectural 2-unit townhome offers over 5,600 square feet of luxury living in the heart of Venice. The front unit spans over 2,800 square feet and includes 4 bedrooms, 4.5 baths, and a 4-car garage with a wine closet. Designed with premium materials, this meticulously crafted three-level home features a primary suite with a private deck, lush landscaping, and a fully built-out walk-in closet. The main level offers a chef's kitchen with Miele appliances, a marble waterfall island, a family room with skylights, a wet bar, a gas fireplace, and access to a rooftop deck with sweeping 360-degree views. The back unit mirrors the front with 4 bedrooms, 4.5 baths, and 2,800 square feet. It boasts a sprawling rooftop deck with a cozy seating area and fire pit, plus a sleek kitchen with a large marble waterfall island, vaulted ceilings, and custom designer finishes throughout. Both units are equipped with wide plank hardwood floors, dual-zone Nest climate control, Fleetwood doors, surround sound, and more. With potential for nearly a 5% cap rate, this property is ideal for investors or owners looking to live in one unit while renting the other.

Woodland Hills, CA 91367
5585
sqft5
Beds7
Baths Welcome to this extraordinary 5-bedroom, 7-bathroom estate, nestled on the most coveted street in Walnut Acres. Tucked behind gates, this residence completed in 2024, offers an unparalleled blend of luxury, privacy, and cutting-edge technology, with no expense spared. Every inch of this home is a testament to sophistication, combining state-of-the-art smart home features with meticulously selected designer finishes. Upon entering, you'll be greeted by soaring ceilings and pristine white oak floors that seamlessly flow through open-concept living spaces. Beamed accents and full-length pocket doors create an effortless connection between the interior and an expansive outdoor retreat. Ideal for both relaxation and entertaining, the stunning covered patio is outfitted with heaters and fans, overlooking a sparkling salt water pool and spa. The grounds are beautifully landscaped, featuring mature ficus and a serene Zen wellness garden just off the dining room. The first floor offers an incredible home theater with surround sound, a powder room, a versatile playroom/bonus room, and an in-law suite complete with an en-suite bathroom. The open dining room leads into a grand living room featuring a modern fireplace. The chef's kitchen is a true focal point, with custom white oak cabinetry, top-tier appliances, sleek designer finishes, and a stunning wine wall that is sure to impress. A butler's kitchen and expansive pantry offer ample space for storage and effortless entertaining. A striking staircase with a natural stone wall leads upstairs to the second level, which is home to 4 beautifully appointed bedrooms, each with en-suite bathrooms, generous natural light, and walk-in closets. A second family living area and laundry room complete the floor. The primary suite is nothing short of spectacular, with custom wall paneling, a cozy fireplace, a private balcony with sweeping views, and a spa-like en-suite bathroom. The walk-in closet is a showstopper so spacious it could easily be considered a room of its own, meticulously organized with custom cabinetry, stone accents, and even a mini fridge for added convenience. The outdoor space continues to impress with a sizable recreation room, complete with a full bathroom. A large BBQ kitchen with a sink provides the perfect space for al fresco dining, while the organic, non-toxic turf soccer field offers ample space for recreation. As a fully integrated smart home, this estate features upgraded AV systems, full surround sound, and Control4 automation, which allows you to manage everything from music and lighting to security and climate. Custom electric privacy blinds and high-end curtains add the perfect finishing touches. Home includes energy-efficient solar panels and a Tesla charger. Ideally located just minutes from the Rams Training Facility and within proximity to premium shopping destinations like Calabasas Commons and Westfield Topanga, this home offers an exceptional lifestyle. The family-friendly neighborhood is known for its great community, excellent public schools, and proximity to renowned private institutions such as Sierra Canyon, Viewpoint, and Woodland Hills Private.
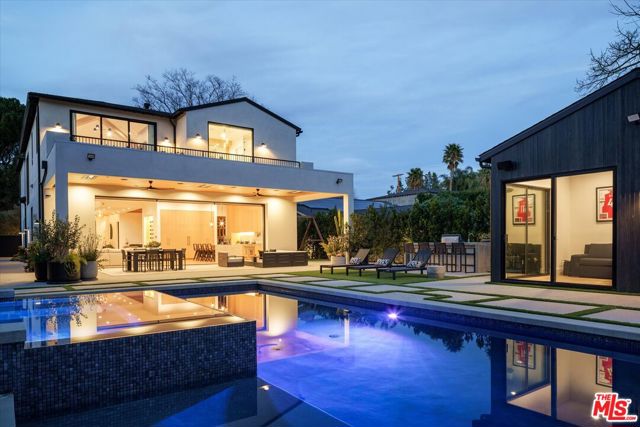
La Quinta, CA 92253
4460
sqft3
Beds4
Baths Spectacular South-Facing Views Await at This Hideaway Home! Enter the tranquil courtyard to be greeted by a beautiful, tiled fountain as you make your way into this gorgeous 4,193 sq. ft. home. Offering three bedrooms and three and a half baths, including a separate casita, this home expands on a spacious 0.45-acre lot with incredible southern Santa Rosa Mountain and lake views, as well as views of the 13th green and 14th fairway of the beautiful Pete Dye course. Whether you entertain in the formal living room, adjacent to the kitchen, dining room, and a large family room with a cozy stone fireplace, or you take the party poolside, this home invites relaxation and serenity. The gourmet kitchen is complete with a center island, stainless steel appliances, and a breakfast nook. The large primary suite features double vanities, a luxurious bath, and dual closets. Wood flooring throughout complements the travertine finishes and makes the home warm and inviting. The outdoor entertainment area has a covered patio, outdoor dining, a covered BBQ, and beautiful stone flooring. The custom pebble tech pool invites you to jump on in while the raised spa welcomes you to unwind after a long day. Offered furnished per inventory. Golf membership is available with the purchase of the home.
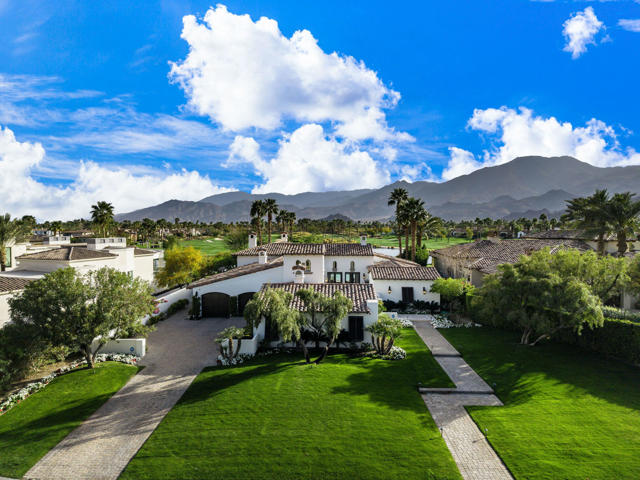
San Juan Capistrano, CA 92675
4500
sqft4
Beds5
Baths Nestled in one of San Juan Capistrano’s most desirable neighborhoods, this private custom equestrian-zoned estate seamlessly blends Spanish Colonial architecture with modern luxury. Recently remodeled, this exceptional residence offers an unmatched lifestyle of sophistication, comfort, and seamless indoor-outdoor living, designed with exquisite craftsmanship, resort-style amenities, and an unrivaled sense of privacy. Step into a grand foyer, where a sweeping staircase and beautifully curated interiors set the stage for refined living. Wide-plank hardwood floors, custom millwork, and designer lighting create an atmosphere of understated opulence. The formal living room, reimagined as a billiards lounge, and the striking beamed-ceiling dining room flow effortlessly, enhancing the indoor-outdoor connection. The gourmet kitchen, designed for culinary excellence and casual gatherings, features a Sub-Zero refrigerator, Thermador double ovens, a six-burner cooktop, dual Bosch dishwashers, and an expansive two-tiered island. The 4,500 sq ft floor plan is designed for both comfort and grandeur, offering three private ensuite bedrooms, including a main-level primary suite with French doors opening to a tranquil garden patio with a soothing fountain. The upstairs primary retreat is a private sanctuary, featuring a fireplace, private balcony, and a spa-inspired bath with a soaking tub, oversized shower, dual vanities, and a custom walk-in closet. In addition, a detached two-room casita with a private entrance, full kitchen, vaulted ceilings, surround sound, and spa-like bath provides a luxurious retreat for guests, extended family, or rental income. Situated on an expansive 22,000 sq ft lot, the backyard is a true showcase of resort-style living. An oversized Pebble Tec pool, full-size lighted bocce ball court, multiple fireplaces and fire pits, and a grand dining pavilion with built-in heaters and ambient lighting create the ultimate setting for year-round enjoyment. The outdoor gourmet kitchen, complete with a DCS BBQ, sink, and prep station, is perfect for entertaining, whether hosting intimate gatherings or grand celebrations under the stars. Just minutes from San Juan Capistrano’s historic district, equestrian trails, and world-class dining, this estate offers the perfect blend of privacy, sophistication, and modern convenience. With access to top-rated private and public schools, this is an unparalleled opportunity to own a home that truly has it all.
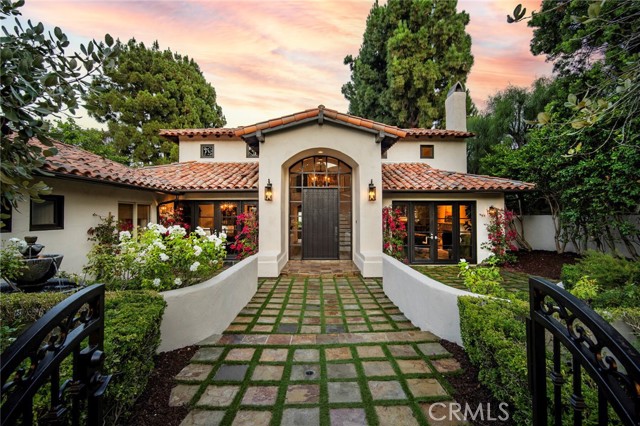
Laguna Niguel, CA 92677
6775
sqft6
Beds7
Baths Welcome to this exquisite 6-bedroom, 6.5-bathroom residence, nestled in the prestigious, gate-guarded community of Ocean Ranch with breathtaking ocean views. This home epitomizes luxury and sophistication, offering an unparalleled living experience. The main level features a grand living room with a fireplace and soaring 2-story ceilings, a formal dining room, and a gourmet kitchen with an island, eat-at bar, dual sinks, and walk-in pantry. The kitchen opens to the expansive family room which makes for a great entertaining space. A main-level bedroom with an ensuite bathroom, a powder room, and a laundry room with an extra refrigerator and ample storage add to the convenience. An office with an exterior entrance and custom cabinetry completes the first level. Ascend to the upper level via the sweeping staircase to discover the expansive primary suite, complete with a fireplace and sitting area. The luxurious primary bath features a soaking tub, walk-in shower, dual counter areas, dry sauna, and a spacious walk-in closet with built-ins and a separate cedar closet. Four additional ensuite bedrooms and a large bonus room provide ample space for family and guests. The third level offers a view deck, perfect for enjoying panoramic ocean vistas. The outdoor oasis features a Pebble Tec pool and spa and a built-in firepit. Motorized shades on the main level and in the primary bedroom add a touch of modern elegance. A second staircase adds convenience. Ocean Ranch offers outstanding amenities, including a community pool, spa, basketball court, and park. The residence is conveniently located near world-class resorts including the Waldorf Astoria and Ritz Carlton, as well as the famous Salt Creek Beach and Dana Point Harbor. This home is a true masterpiece, blending comfort, style, and functionality in an idyllic setting.
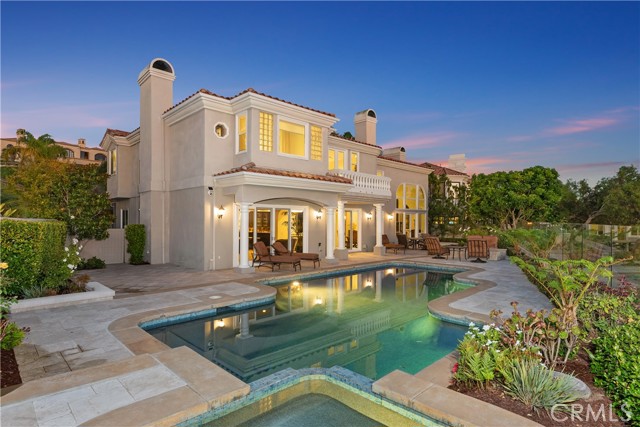
Page 0 of 0



