search properties
Form submitted successfully!
You are missing required fields.
Dynamic Error Description
There was an error processing this form.
Venice, CA 90291
$5,199,000
0
sqft0
Beds0
Baths Constructed in 2020, this stunning modern-architectural 2-unit townhome offers over 5,600 square feet of luxury living in the heart of Venice. The front unit spans over 2,800 square feet and includes 4 bedrooms, 4.5 baths, and a 4-car garage with a wine closet. Designed with premium materials, this meticulously crafted three-level home features a primary suite with a private deck, lush landscaping, and a fully built-out walk-in closet. The main level offers a chef's kitchen with Miele appliances, a marble waterfall island, a family room with skylights, a wet bar, a gas fireplace, and access to a rooftop deck with sweeping 360-degree views. The back unit mirrors the front with 4 bedrooms, 4.5 baths, and 2,800 square feet. It boasts a sprawling rooftop deck with a cozy seating area and fire pit, plus a sleek kitchen with a large marble waterfall island, vaulted ceilings, and custom designer finishes throughout. Both units are equipped with wide plank hardwood floors, dual-zone Nest climate control, Fleetwood doors, surround sound, and more. With potential for nearly a 5% cap rate, this property is ideal for investors or owners looking to live in one unit while renting the other.

Hillsborough, CA 94010
3200
sqft4
Beds3
Baths HILLSBOROUGH SHANGRI-LA! A CONNOISSEUR'S PARADISE THAT LIVES IN THE MOMENT. Behold a lifestyle ready to thrive in the moment, ready to pivot from indoors to outdoors, and ready to imprint your life with a rich architectural feeling. The prestigious Tobin Clark area is one of the Town's newest subdivisions, Hillsborough's best-kept secret! *All luxury flowing on one level * Remodeled designer details including elaborate moldings, archways, ceiling treatments, marbles, Sub-Zero, Thermador, and extensive built-in cabinetry.* Maui? Punta Mita? St. Barts? Your back yard oasis is like being on an exotic vacation every day! Immersed in blooming foliage and sense of seclusion, the resort-caliber saltwater pool and spa features a stone waterfall that cascades for soothing ambiance controlled via timer *Built-in outdoor grilling stations, gas heaters, synthetic lawn area *Secret Terrace Plateau with soaring Bay views * Decadent oversized Primary Suite with bay window seating nook, built-in cabinetry, steam shower, walled-in private patio. * Kitchen/Family Great Room 40 feet across with direct yard access * Huge 3-car garage is comfy & carpeted, ready for overflow playroom, gym, and projects *Easy access to South School, Aragon High, 92, 280 and downtown San Mateo * C'est Magnifique!

Encinitas, CA 92024
5813
sqft6
Beds5
Baths Exceptional family legacy estate located in the quiet, secure enclave of Dove Hollow and situated in the luxuriant Colony Olivenhain. The 4,628 sqft main house and fully permitted, classy 1,185 sqft Carriage House/ADU are on fully fenced and gated 2.5 acres. The 5 beds/4 baths in the house are perfect for a family, with the great room, kitchen, outdoor space and infinity pool combining for an entertainment paradise. Abundant southwest and westerly views liven up this property and offer gorgeous SoCal sunsets. High tech galore >>> It's the only fiber optic served property in all of Dove Hollow, providing super charged high speed internet. Fiber cable from the pole is dropped into 100 Gig CAT6/8 fiber cable and trenched throughout the property. Wifi dongles and numerous security cameras are strategically placed around the property. Two separate and paid solar power systems cover all electrical costs, currently with year end credits. the ADU system includes 2 Tesla batteries. The ADU, built in 2022, is all electric with high end finishes & appliances and with beautiful westerly views. The 3-car bay below, combined with the separate 2-car garage (with lift), will appeal to any car collector. For the BBQ/smoker pro, the ADU boasts a 53" BBQ, 43" flat iron grill, 96" Santa Maria smoker/bbq and a separate pizza oven. All will love the 110" outdoor movie theater area, with subwoofer & speakers. Location is minutes away from the beach and near to all Encinitas top restaurants and shopping.
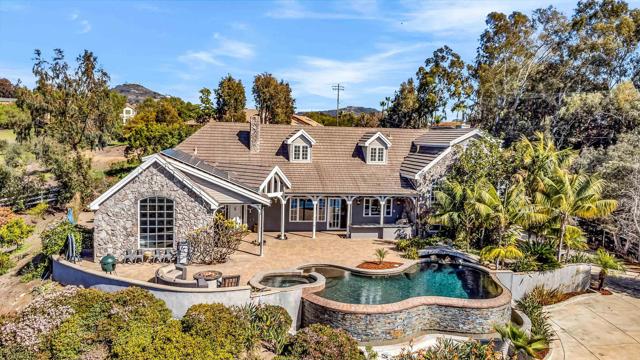
Rancho Santa Fe, CA 92067
5032
sqft5
Beds5
Baths Remodeled wall to wall and floor to ceiling with a team of designers and craftsmen; welcome to this contemporary French colonial sitting on nearly an acre of land backing up to over a dozen acres of green belt, tennis courts, walking trails and beautiful trees by the lake inside the gated community of Fairbanks Ranch in Rancho Santa Fe, California. A truly turn key 5,000+ square foot 5 bedroom home with pool, spa, lounge deck, outdoor bar, veranda and multiple flat yards for children and entertaining that is both charming and beautiful. From the exterior you can notice the gridded steel doors throughout the home and that same custom metal work wraps its way around the balconies, staircase railings and even the under-staircase wine room. Wide plank French Oak hardwood flooring throughout, gorgeous stonework in every room, custom millwork and paneling all around this home and an oversized primary bedroom suite that is nearly a quarter of the home's size. This home is not short on detail; from wallpaper to custom door handles, arched interior doorways, a reeded white marble fireplace, primary bathroom sweet with a full glass enclosure wet room with shower and tub and even custom cabinetry in the family room made for homework and art. This home offers a 3 car garage and circular driveway with large turn out enough to host over 20 cars for events and fundraisers. Backing up to one of the most beautiful green belts in the gated community, this home is not just a gem itself, its location makes it irreplaceable.
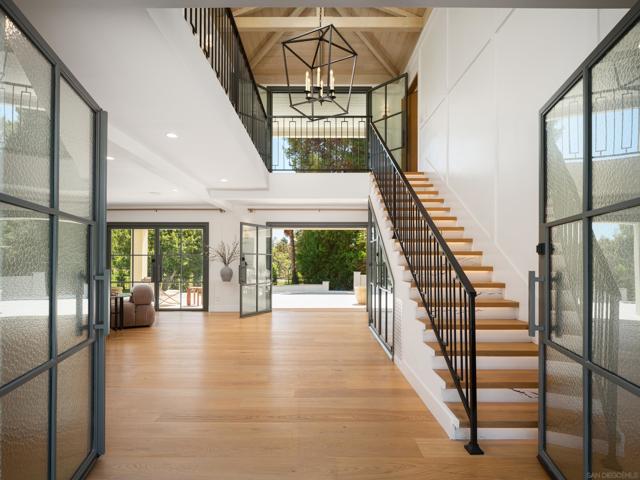
La Jolla, CA 92037
3527
sqft5
Beds4
Baths Experience the ultimate coastal lifestyle in this sprawling entertainer’s oasis, perfectly situated on a prime corner lot just minutes from La Jolla Shores Beach, top-rated restaurants, and highly acclaimed schools. Designed for effortless indoor-outdoor living, this home features a flat, usable yard with a sparkling pool, spa, and plenty of space to relax or entertain. The flexible floor plan boasts spacious, light-filled rooms, while a rare three-car garage provides ample storage. A true gem in one of La Jolla’s most desirable locations!
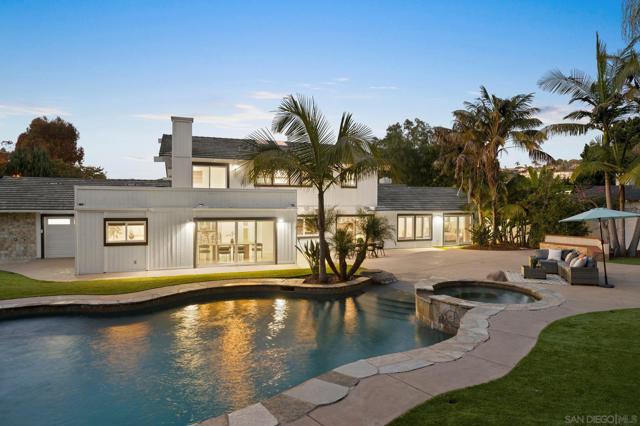
Coronado, CA 92118
3977
sqft5
Beds4
Baths Seller is ready to sell and entertaining offers between $4,995,000 to $5,195,000. Walk through this brand new home and experience all the luxuries this home offers. Notice complete silence as you explore the inviting spaces. The upstairs great room allows you to see over the tops of the surrounding single level homes giving a feeling of solidarity. Experience luxury and innovation galore. Spanning 3,977 sq. ft., this 5-bed, 3.5-bath home showcases superior craftsmanship and breathtaking views from the roof deck overlooking downtown San Diego and the Coronado Bridge. Design highlights include a custom 9’ x 5’ white oak pivot door, a spacious elevator, a 21’ foyer ceiling, a floating staircase, real wood floors, dual laundry rooms, a gorgeous elevator, and a home theater. The chef’s kitchen boasts custom cabinetry, a 12’ marble island, and an indoor-outdoor serving area via a 9’ electronic awning window. Wolf & Thermador appliances, a walk-in pantry, and great room surround sound complete the space. The primary suite features a vaulted ceiling, fireplace, and barn doors leading to a spa-like bath with dual vanities, a freestanding tub, a 2-person shower, and a walk-in closet with white oak cabinetry. Extras include a 2-car garage, copper gutters, security system, Sonos sound, and multiple stone fireplaces. This is modern elegance in a beachside dream home—a rare Coronado gem! Coronado Perfection! Modern coastal luxury home on Coronado Island, just steps from the iconic Coronado Golf Course. This 3,977 sf., 5-bedroom, 3-1/2 bath residence, on a rare single-family lot. The home boasts an expansive 550sf rooftop deck with views of the golf course, world-renowned Coronado Bay Bridge and a stunning almost completely unobstructed view of San Diego. The modern interior includes a gourmet kitchen with an oversized island, spa-like main suite with airy vaulted ceilings, open-concept main living space that looks onto spacious front and back balconies. With the incredible views, a spacious elevator to all three levels and top of the line materials and finishes. Exterior Features: 1. Custom made 5’ x 9’ pivot front door: Constructed out of select white Oak and custom formed “cast glass” for the intricate design of the grid configuration—a true statement piece! 2. Custom, white oak exterior gates: Designed and stained to match front door. 3. Anderson Aluminum clad wood windows: inset into framing w/stucco return. 4. Doors: inset into framing w/stucco return. 5. Column and fireplaces: faced w/ AAA Blanco Rubble Stone. 6. Front balcony: 196 sf, off the main living room, w/ 16’ wide bi- folding door and 1/2” glass railing w/ stainless steel mounts and railings to maximize indoor-outdoor Coronado living. 7. Rear balcony: Designed to facilitate outdoor cooking/grilling as an extension of the kitchen. Along the rear wall is a 9’ wide Electronic Awning Window that opens across a flush interior-exterior full-length countertop, seamlessly integrating the kitchen space w/ the rear balcony. 8. Roof-top deck: An incredible 595 sf space. This rare amenity offers 360- degree views of San Diego, the famous Coronado Bridge including Coronado’s many landmarks as well as sunsets over the cliffs of Point Loma. 9. Walkways, patios and driveway: high-end permeable pavers. 10. Exterior finish: smooth troweled stucco. 11. Exterior lighting: Soffit lighting and strategically placed landscape lighting to enhance design features. 12. Bordering the property: In the back: 7’ high high end Vinyl Fencing, in the front is a 4’ high 6” thick block wall w/ a smooth stucco finish to match the stucco finish on the house. Interior Features: Ceiling heights: All 3 levels have 10’ high ceilings Elevator: 40” x 54” (interior dimensions) conveniently located next to the stairway and services all 3 levels Total SF of garage = 452 Roof top Deck = 540 SF Main Floor: Entryway: A breezy portal with towering 21’ ceiling and open floating staircase (w/ nearly 5’ wide steps) ...
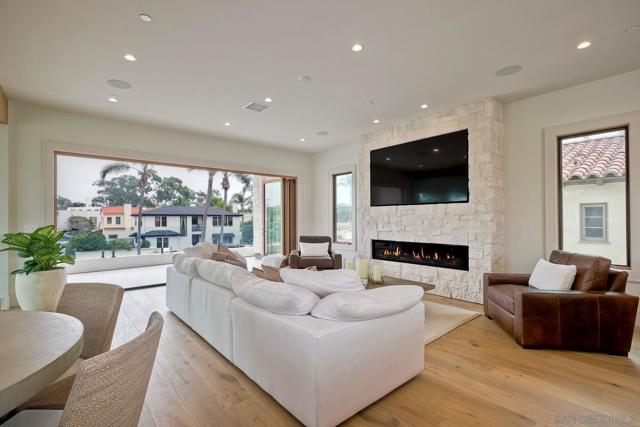
Rancho Santa Fe, CA 92067
4494
sqft4
Beds5
Baths This beautiful home was originally designed by Clinton Marr who attended USC school of Architecture under the esteemed tutelage of Archibald Quincy Jones FAIA, a Los Angeles–based architect and educator. This design is in the modernist style and rests on a quiet cul de sac that leads into the horse trails and is not far from The Village of Rancho Santa Fe and Rancho Santa Fe's Golf Club. This home was originally built in 1973 and beautifully reimagined in 2015 with an open concept and an abundance of natural lighting. This smart house is powered by a Whole House Solar System that meets 2022 Net Energy Metering 2.0 qualification and is seller owned. There is a 60X12 FT salt water eco friendly exercise lap pool and spa conveniently located close to the house. There is an ease of approach to a level 3 side by side finished car garage with an epoxy floor, storage and two electric charging stations. Access to the house is through a remote operated gate and the lot is fully fenced. A nice length of driveway to the home extends to a large parking pad to accommodate many cars for entertaining. In addition there is a dry and air filtered finished basement including base boards. The basement uses are perfect for a home gym, home theater, wine room, game room and currently offers excellent storage. For over night visitors there is an approx. 945 SF guest house privately located within steps from the main house. Both the main house and guest house are in a serene setting and independent of each other. Both are serviced by the Whole House Solar System. The total sense energy freedom. See additional information for home in expanded fields below.
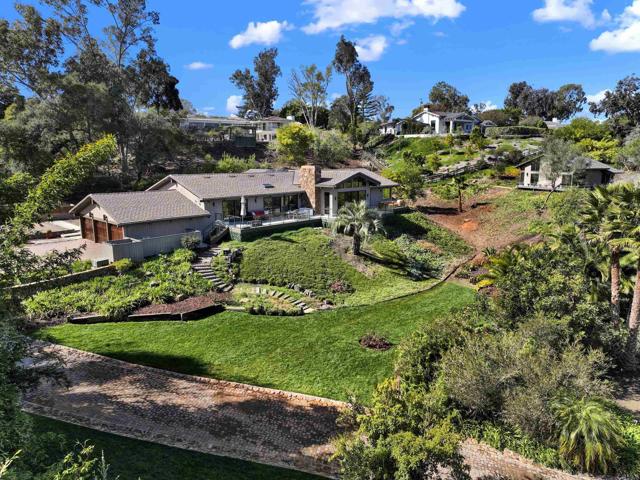
Malibu, CA 90265
2309
sqft4
Beds3
Baths Nestled in the prestigious guard-gated neighborhood of "Serra Retreat." This rare price point in "Serra" also offers an ocean-view home; presenting an extraordinary opportunity to own in one of Malibu's most exclusive enclaves. Just steps from the iconic Malibu Pier, world-class surf at the iconic Surfrider Beach, the serene Franciscan Monastery, and the incredible shopping and dining of Cross Creek, this prime location offers an unparalleled blend of luxury, privacy, and convenience, all within a short stroll. Remodeled and epitomizes the ultimate coastal lifestyle, with expansive outdoor decks and an open-concept design that seamlessly integrates indoor and outdoor living. Vaulted ceilings and floor-to-ceiling windows bathe the interiors in natural light, framing breathtaking ocean vistas rarely found in Serra Retreat, with a cozy gas starting, wood burning fireplace to cuddle next to on a winter evening, while enjoying the ocean view. The spacious decks are designed for elevated entertaining, whether it's sunset dining, morning coffee with ocean breezes, or intimate gatherings under the stars. Inside, the primary suite offers a tranquil escape, complete with a spa-like ensuite and oversized steam shower and a generous walk-in closet. The additional bedrooms provide versatility, ideal for family, guests, or a dedicated home office. Beyond its beauty, this property is an exceptional investment in a neighborhood where homes of this caliber, at this price, are nearly impossible to find. Whether you seek a full-time Malibu residence or an exquisite weekend retreat, this is your opportunity to own a piece of Serra Retreat's coveted luxury, with guarded privacy, an unbeatable location, and the ocean as your backdrop. Other amenities include cedar hot-tub, cold-plunge, outdoor shower, fruit trees and two small grassy yards; one in the front and the other in back. Tenant occupied to September 1, 2025.
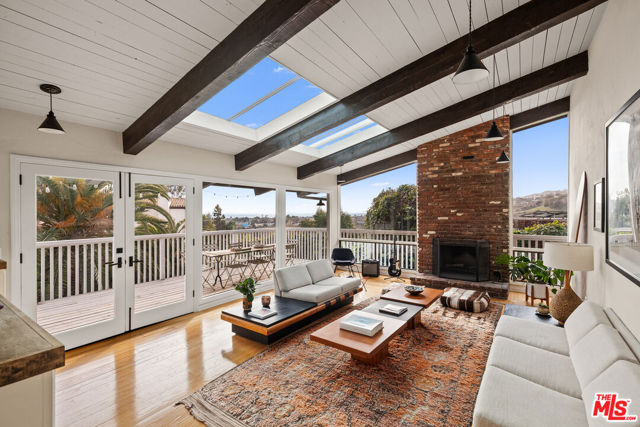
Corona del Mar, CA 92625
1850
sqft3
Beds4
Baths Brand new construction presented by custom home builder I.D.L. Home Inc. well known for the quality of their construction, exceptional craftsmanship and attention to detail. This home offers elegance in coastal living both sophisticated and relaxed. Floor to Ceiling pocket doors provide for expansive dining and lounging areas, with an abundance of natural light coming through, excellence in indoor-outdoor living. The entire home boast an approximate 1300 sq. ft. of outdoor living space. Also featured is a modern upscale gourmet kitchen with custom cabinetry with panel finishes, top of the line appliances, Wolf 8 burner range, microwave, and dishwasher, side by side Sub-Zero Refrigeration, an entertainer's delight. Primary bedroom offers his and her closets, the entire space is both luxurious as it is tranquil. Sliding pocket doors offer unobstructed ocean views from your bed and balcony. The attached primary bath with elegant fixtures and a freestanding tub is an oasis retreat. The third floor encompasses an office/bedroom with en-suite bath leading to a massive rooftop terrace which has endless ocean views for your lounging dining or entertaining pleasure. A rooftop terrace so expansive a section of the terrace has been reinforced to accommodate a hot tub to soak in the ocean views and breeze. The entire home is wired to integrate Control 4 Audio/visual system and electronic shades. This home also includes solar panels to reduce cost and carbon emission. This is a great opportunity to live in CDM Village/border Irvine Terrace, the street offers ample parking and privacy, walking distance to the world's finest beaches, restaurants and Fashion island for the finest shopping experience.
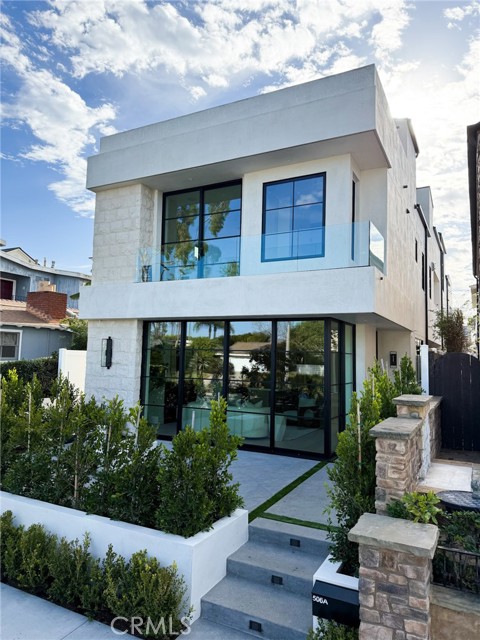
Page 0 of 0



