search properties
Form submitted successfully!
You are missing required fields.
Dynamic Error Description
There was an error processing this form.
El Monte, CA 91732
$5,180,000
0
sqft0
Beds0
Baths Great Location in City of EL Monte , GATED Community , 12 Units Condo Townhouse Built In Year 1981 at 2826 Cogswell Rd EL Monte CA 91732. There are 10 Units of 2 Bedrooms and 1.5 Baths Plus Attached 2-Car Garages at Monthly Rent $ 2,280 to $ 2,395 Per Unit. The Other 2 Units Are 3 Bedrooms With 1.5 Baths and Attached 2-Car Garage at Monthly Rent $ 2,639 Per Unit. Each Unit has been Renovated with Newer Laminate Flooring, Kitchen Cabinets with Granite Counter Top and Sink, Faucet, Newer Bathrooms Vanities / Cabinets / Mirrors. Each Unit Has Its Own Central AC/Heating System . Laundry Area with Washer and Dryer Hook-Up in The Garage For Each Unit. Total Monthly Gross Income $ 28,333. Annual Gross Income : $ 339,996 ; Annual Expense Includes the Current Property Tax and Insurance : $ 90,372; Annual Net Income : $ 249,624 . Tenants Pays Its Own Electricity and Gas Monthly. Owner Pays Water/ Trash Every Month. 12 Gas Meters and 12 Gas Meters and 1 Water Meter. Easy Maintenance with Low Cost Maintenance Fee. Close to Super Market , Bus Stations , Freeway Access 10,60 or 605. Property Across to Elementary School . No Pool, No HOA. Most of Tenants' Leases Are " Month-to- Month" or " 12 Months Lease ". Best Income Property for Long-Term Investment . Each Unit with its Own APN. For Sale All 12 Units at 2826 Cogswell Rd # A, (APN#8106-004-020); #B (APN#:8106-004-021) ,#C (APN#8106-004-022) ,#D (APN#8106-004-023),#E (APN#8106-004-024), #F (APN#8106-004-025), # G (APN#8106-004-026) ,# H (APN#8106-004-027) , #J (APN#8106-004-028), #K (APN#8106-004-029) , # L (APN#8106-004-030) ,# M (APN#8106-004-031) with Each Individual APN's . Separate Property Tax Bill for Each Unit.
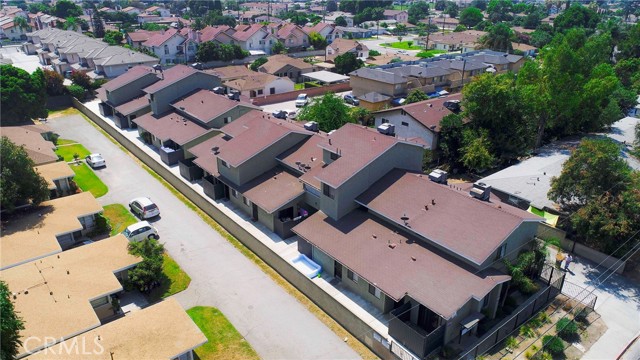
San Marino, CA 91108
4160
sqft4
Beds4
Baths Renovation In 2007 and 2016. Nestled in one of San Marino's most esteemed estate neighborhoods, this Monterey Colonial residence is conveniently located across from the picturesque Lacy Park, boasting treetop and park vistas. Set on 22,650 SF of meticulously landscaped grounds and newer pool and spa, the home encompasses luxurious living space. The main level features elegantly appointed public rooms including an entry foyer, formal living room, family room, dining room, gourmet kitchen, breakfast room, and butler's pantry. Completing the main floor are a home office, laundry room, and a full bath. Upstairs, discover four bright and spacious bedrooms along with a children's study area. The second floor includes a private master suite with an adjoining sitting room, as well as an in-law suite with a separate private entrance. There are wonderful original details throughout the home along with recent renovations in 2007 and 2016. The grounds offer privacy, lush plantings, mature trees and hedges, and a European-style rear courtyard with outdoor fireplace. This property offers an opportunity to be located close to San Marino's beauty park and wonderful public schools.
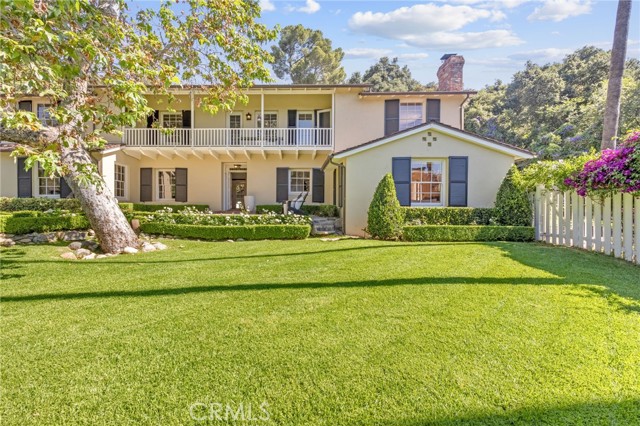
Glendale, CA 91201
0
sqft0
Beds0
Baths We are pleased to present 1623 Victory Blvd, a 20 + 1unit apartment building located in Glendale, a neighborhood in the San Fernando Valley. Built in 1963,the property consists of (18) one-bedroom + one bathroom units, (1) one-bedroom + one-and-a-half bathroom units and (2) two-bedroom + two-bathroom units. The building is 13,786 gross square feet and sits on a 11,765 square foot lot. 1623 Victory Blvd is located on a charming, tree-lined street in Glendale. There is no shortage of activities to explore in the area. From shopping at the Burbank Town Center or Glendale Galleria to exploring Griffith Park and Stough Canyon, just a few miles away. Glendale lies at the eastern end of the San Fernando Valley, the location provides convenient access to the 134 and 5 freeways, further extending the area's connectivity to the rest of Los Angeles.1623 Victory Blvd represents a unique value-add opportunity for investors due to the property's location and rental upside. The property offers a initial CAP rate of 6.01% with the ability to improve to a 6.51%CAP rate once units turnover.
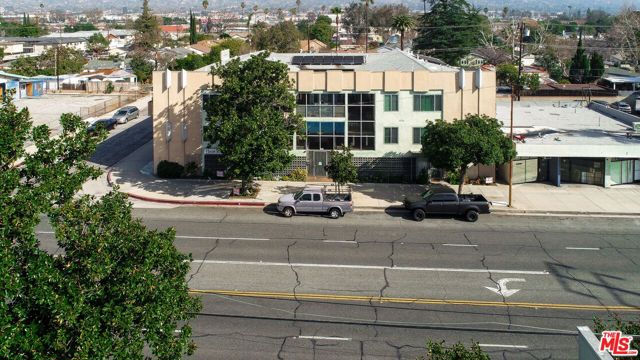
Pleasanton, CA 94566
5613
sqft5
Beds6
Baths Wow...This Home Has It All! From the Timeless Architecture & Grand Foyer w/ Wrought-Iron Spiral Staircase to the Updated Gourmet Kitchen to the Resort-like Rear Yard this Home is Truly Amazing! Located in the Highly Desirable Gated Community of Ruby Hill, across from Permanent Open Space on a Large, Elevated Corner Lot, this Custom-Built Formal French Estate Defines Quality & Elegance along w/ Modern Convenience. Enjoy the Bright & Airy Spacious Upstairs Primary Bedroom (Updated Bathroom & Large Walk-in Closet), Downstairs Au-Pair/Guest/In-Law Suite w/ its Own Living Room & Bathroom, A Huge Bonus/Exercise Room, Large Secondary Bedrooms, Formal Living & Dining Rooms, Separate Office w/ Built-in Cabinets & Bookshelves, Quality Andersen Windows & French Doors, Sparkling Pool & Spa, Artificial Turf Play Area & Built-in Barbecue, along w/ a Tesla Solar Power System. Quite Simply, This Property is in a Class of Its Own!
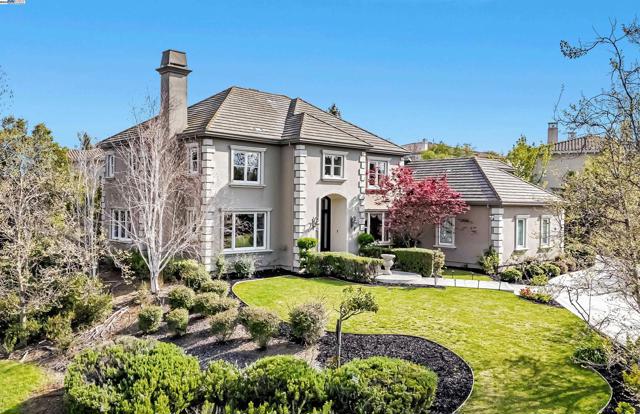
La Jolla, CA 92037
4250
sqft5
Beds5
Baths Your private front-row seat to nature’s most captivating masterpiece, located in the heart of the prestigious Muirlands neighborhood. The main single level home features 4BRs, 3.5BAs, 3,693sq.ft. there is a separate guest qtr's with an additional 1BR,1BA,558 sq.ft. Both with unobstructed sit-down ocean, white water, canyon and beautiful sunset views. Beyond the spectacular panoramic coastal view backdrop, this home is surrounded by lush, picturesque gardens, including a gorgeous front courtyard that sets the tone for what’s inside. The moment you walk into this one-of-a-kind single level oasis, you’ll enjoy the open concept great room that seamlessly integrates the living, dining, family and kitchen - each space thoughtfully designed to maximize the expansive sit-down views. Admire the beautiful cathedral wood beamed ceilings and gorgeous wood flooring throughout as it creates a sense of warmth and elegance. Enjoy the scenic views from the primary suite that has a large walk-in closet and adjacent you have separate bonus room that can be used as an office or workout/yoga space. You have three additional bedrooms each having direct private garden access, creating a harmonious blend of indoor comfort and outdoor tranquility. Step outside and entertain in style with a stunning backyard featuring a pool, jacuzzi, firepit, and two large outdoor decks embraced by ocean views/breezes and panoramic canyon scenery. Located in one of Southern California’s most coveted coastal communities, this La Jolla haven is just minutes from world-class beaches, dining, and entertainment.
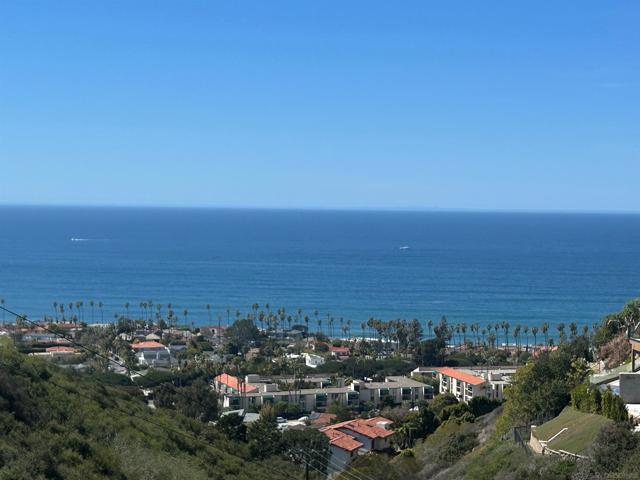
Palo Alto, CA 94306
2861
sqft4
Beds5
Baths Unique opportunity to unlock the advantages of buying an in-progress home built by Thomas James Homes. When purchasing this home, you will benefit from preferred pricing, designed personalization, and more. Estimated home completion is early 2026. Stunning 4-bedroom, 4.5-bathroom Traditional-style home nestled in Palo Alto's Barron Park neighborhood. At the heart of the home is the dining area, great room, and chef inspired kitchen that includes an island with bar seating and walk-in pantry. This area leads out to the patio through large doors that let in wonderful natural light. Continue through the home to 3 secondary bedrooms with en suite bathrooms and a laundry room with sink and storage. The grand suite boasts a spa-like bath with a dual-sink vanity, elegant & freestanding soaking tub, walk-in shower and walk-in closet. *Preliminary architecture shown is subject to change based on jurisdiction's design review process. Illustrative landscaping shown is generic and does not represent the landscaping proposed for this site. All imagery is representational and does not depict specific building, views or future architectural details.
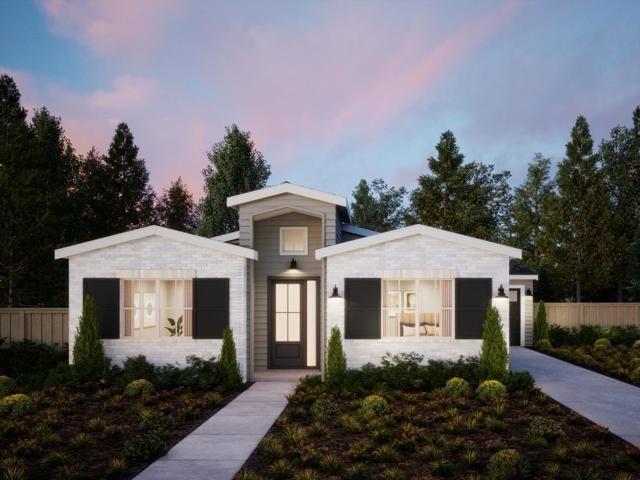
Arcadia, CA 91006
0
sqft0
Beds0
Baths 200-222 E FOOTHILL BLVD spans four parcels totaling 30,817 square feet, offering a unique investment opportunity with both income-generating assets and significant development potential. The property includes Don Ricardo's, a well-established restaurant occupying 3,645 square feet, known for its authentic cuisine and full liquor and entertainment licenses. Its loyal customer base and high visibility along Foothill Blvd ensure consistent income, making it a reliable tenant with a strong NNN lease in place. In addition to the restaurant, the property features a 6,508-square-foot medical office building, currently with available leasing opportunities. Given the strong demand for healthcare services in the area, the flexible layout of the building is ideal for medical practices or professional services. This makes the property a fantastic owner-user opportunity for those looking to occupy the medical building while benefiting from the steady income generated by the restaurant tenant. Ample parking is provided, enhancing convenience for both the restaurant and office tenants, further increasing the property's appeal. The property is zoned General Commercial, offering numerous possibilities for future development, including office, retail, and even drive-thru establishments. This flexible zoning allows for a variety of redevelopment options, making it an attractive prospect for developers looking to capitalize on Arcadia's growth and demand for commercial space. Situated along one of Arcadia's busiest streets, the property benefits from high visibility and easy access to major freeways, shopping centers, and top-rated schools. Surrounded by a mix of residential, retail, and medical offices, the location offers both convenience and vibrancy. With four separate parcels, the property provides flexibility for phased development or various configurations, enhancing its potential for investors and developers looking to tap into the dynamic Arcadia market
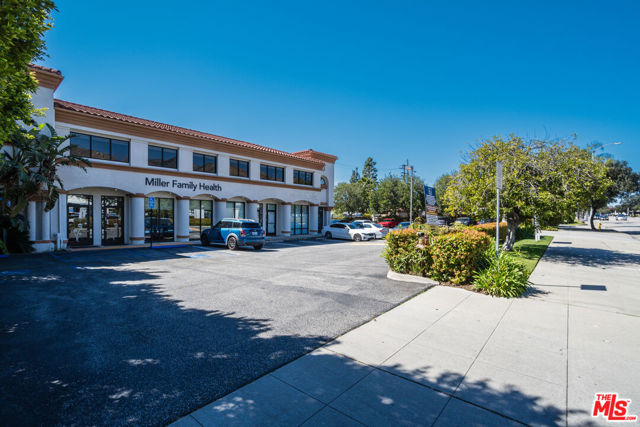
Los Angeles, CA 90049
4805
sqft5
Beds6
Baths Custom architectural contemporary home nestled near Mt. St. Mary's College in Brentwood. The natural setting of this pristine 5 bedroom / 5.5 bath home is a tranquil hillside oasis, constructed with the finest quality of workmanship and materials with attention to every detail. The foyer opens to the sunny living room with a vaulted ceiling anchored by a warm fireplace. The formal dining room is off the inviting chef's kitchen with a center island and a breakfast room. Top-of-the-line appliances (Sub-zero, Viking, and Wolf) make this a cook's delight! Completing the main level are the family room with a fireplace, a powder room, and a versatile study/home office. The upper level provides a fabulous primary bedroom with a terrace-style balcony overlooking the breathtaking vast green landscaping. Other features include a fireplace, his / her walk-in closets, and a spa-like primary bathroom. Completing the upstairs are 2 additional en-suite bedrooms. The ground floor, lower level features 2 spacious en suite bedrooms with possibilities as a guest suite with a private entrance and granny suite and/or an exercise gym. In addition, there is a 3 car garage with generous storage. Bi-fold doors open from the family room to the backyard retreat with beautifully landscaped grounds creating the perfect indoor-outdoor lifestyle. Dine al fresco on the outdoor patio in view of lush gardens in total privacy. The flat grass area has an inviting custom pool with a cascading waterfall; the hillside with multiple terraces, and 20+ fruit trees, complete this entertainer's dream. There are 4 different ways to enter/exit Bundy Canyon: Via North Bundy, North Saltair, North Barrington, and Bowling Green Ave. Property to be delivered vacant. SHOWING BY APPOINTMENT ONLY
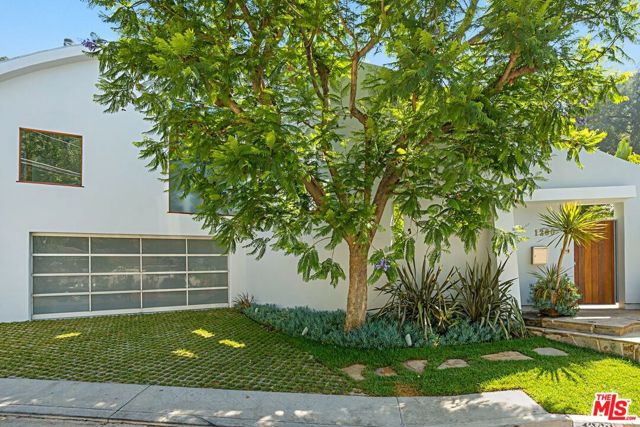
Newport Beach, CA 92660
4643
sqft4
Beds5
Baths This timeless residence is situated at the end of a private cul-de-sac in the highly coveted gated community of Harbor Hill, offering a private oasis. Upon entry, soaring ceilings and large arched windows provide abundant natural light and frame a beautiful hearth. A hallway to the left leads to a powder, ground-floor bedroom and additional ¾ bath. This phenomenal home layout features the main rooms coming-off a hardwood floor hallway. The hardwood path leads you through the foyer with a piano room with its own fireplace on the left and a formal dining room on the right. The kitchen boasts Thermador appliances, ample dining space, and a bonus family room with a full bar and additional fireplace. Upstairs, the primary bedroom suite boasts a fireplace and conjoined dual bathrooms each with cedar walk-in closets, a soaking tub, and walk-in shower. There is additional closet space throughout the primary suite as well. The two secondary bedrooms boast high ceilings and abundant natural light, as well as walk-in closets in both. There are two additional bathrooms upstairs as well as a home-office space. Downstairs, french doors from the kitchen lead to an immaculately landscaped backyard with a large in-ground spa, bubbling fountains, beautiful cobblestone pathways and a bonus secret garden. This home backs up to open space, offering unparalleled privacy and a serene natural backdrop. The back patio is perfect for entertaining with a wrap-around bar, heated pergola with ample seating for dining, custom outdoor kitchen with Lynx appliances, large stone fireplace, and a brick pizza oven. This masterpiece truly must be seen in-person to understand the incredible attention to detail put into this custom, gate-guarded home.

Page 0 of 0



