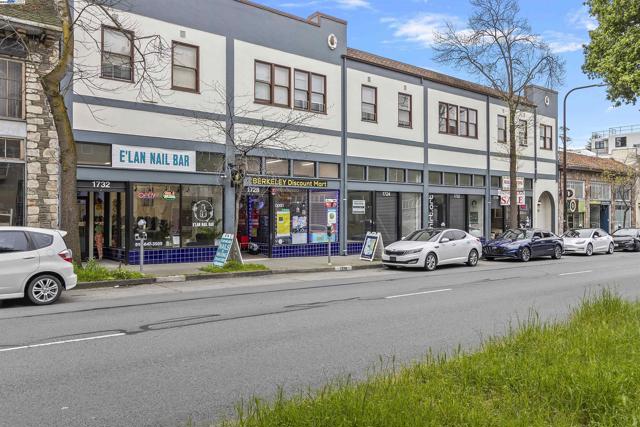search properties
Form submitted successfully!
You are missing required fields.
Dynamic Error Description
There was an error processing this form.
Los Angeles, CA 90026
$5,150,000
0
sqft0
Beds0
Baths 3356 Hamilton Way, Los Angeles, CA 90026 is a fifteen-unit apartment community located in the heart of Silver Lake. The property offers the next owner a unique opportunity to purchase an irreplaceable asset with the potential to be one of LA's premier bungalow communities. Built in the 1920s, 3365 Hamilton Way teems with original charm only seen in century-old vintage bungalow properties. The property is entered through a private gate and consists of nine separate structures sprawling across the Silver Lake hills. Each of the units is 1-bedroom / 1-bathroom and thoughtfully designed. Three units stand alone as individual homes, five are single-story bungalows, and the remaining eight are two-story, townhome-style units. Current ownership has seen to the top-to-bottom remodel of four units, featuring new designer bathrooms and kitchens, original wood flooring, in-unit laundry, and new chrome appliances. Many of the units also feature both tree-top and surrounding neighborhood views. Additionally, private gardens have been created for several units, along with completing voluntary soft-story retrofit of the garages. Those in the know know Silver Lake is one of the hottest rental destinations in Los Angeles. Located between the hotspots of Los Feliz and Echo Park, it offers down-to-earth cool with unbeatable access to the best areas in the city. This incredible community is the perfect home for creatives seeking to live within close proximity of the best local gems, such as Alfred Coffee, Silver Lake Ramen, The Virgil, and so much more. With a Walkscore of 93, tenants may ditch their car to explore Sunset on foot! With the opportunity to nearly triple existing income over the upcoming years, 3365 Hamilton is the perfect opportunity to acquire a once-in-a-lifetime asset in a one-of-a-kind location.
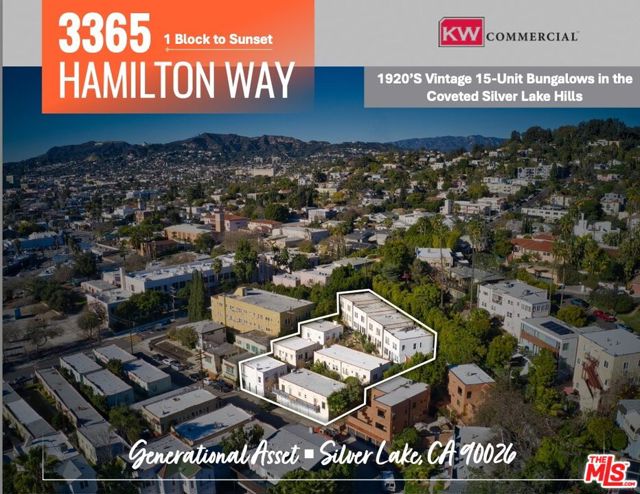
Canoga Park, CA 91303
0
sqft0
Beds0
Baths Variel Towers, a 25-unit apartment building, is comprised of four (4) 1 bedroom + 1 bath units, six (6) 2 bedroom + 1 bath units, ten (10) 2 bedroom + 2 bath units, five (5) 3 bedroom + 2 bath units. This hidden gem offers a quiet, landscaped central courtyard, private balconies/patios and spacious floorplans, and most units feature wood flooring and ceiling fans. Less than one mile from Warner Center, Westfield Topanga, and the Village, Variel Towers has a prime south San Fernando Valley location. The building is also proximate to Woodland Hills, Calabasas, Pierce College, Ventura Blvd, and the 101 Freeway, with various public transportation options nearby, as well. Variel Towers is fully gated and secure, with 23 car covered parking in rear. The building has a laundry room on-site and is separately metered for gas and electric. Rents are currently below market, with excellent +40% upside. The current Cap Rate is 6.00% and current GRM is 9.74.
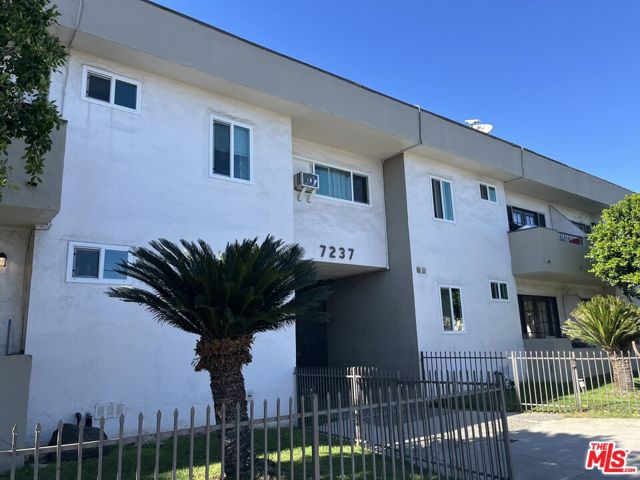
Los Angeles, CA 90019
0
sqft0
Beds0
Baths 1187 Crenshaw, located in the heart of Los Angeles, offers an exceptional 8-unit townhouse-style property that combines modern luxury with innovation. The property features sleek, aesthetic lines, high-quality materials, and a focus on style and function. Each unit includes energy-efficient appliances and eco-friendly features for sustainable living. The spacious townhouse units have open-concept layouts, maximizing space and comfort, a spacious loft or mezzanine, and the private rooftop deck offers stunning views. This property redefines luxury living, blending cutting-edge design and convenience. The location provides easy access to Freeways and proximity to Koreatown, Downtown, West Hollywood, Westwood, Century City, Santa Monica, and the Olympic Blvd Tech corridor. Public transportation is readily accessible. Exempt from State Rent Control.
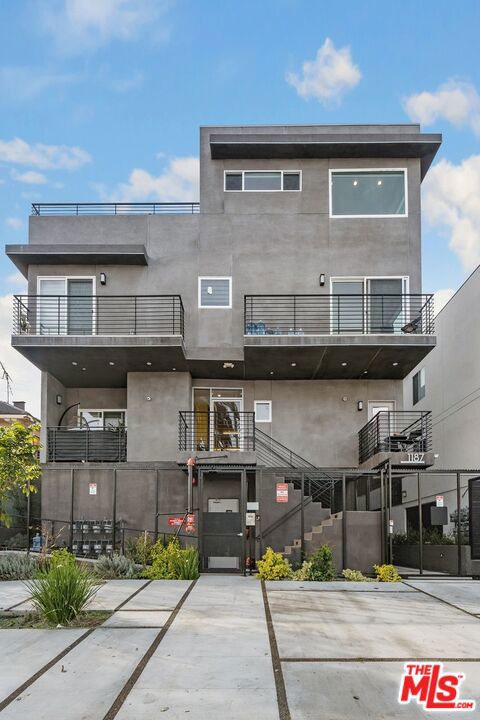
Los Angeles, CA 90064
0
sqft0
Beds0
Baths NEWLY PRICED **Three Units Delivered Vacant** The Woodbine Manor, a two-story walk-up apartment complex built in 1954, offers a rare investment opportunity for the discerning buyer. It features Six large 2-bedroom + 2-bathroom units and Fourteen 1-bedroom + 1-bathroom units, totaling 20 highly desirable units. The property comprises two buildings, spanning a combined 15,543 sq. ft. on a three-parcel lot totaling 23,092 sq. ft, with an impressive Walk Score of 80. The Woodbine Manor is near Fox and Sony Studios, Griffin Club, Century City Mall, Cheviot Hills Recreation Center, and Rancho Park Golf Course. Ample public transportation and parking make commuting easy, with short travel times to Palms, Beverly Hills, Century City, Playa Vista, and Marina del Rey. The Woodbine Manor is an exclusive investment opportunity available to purchase for the first time in over 40 years.
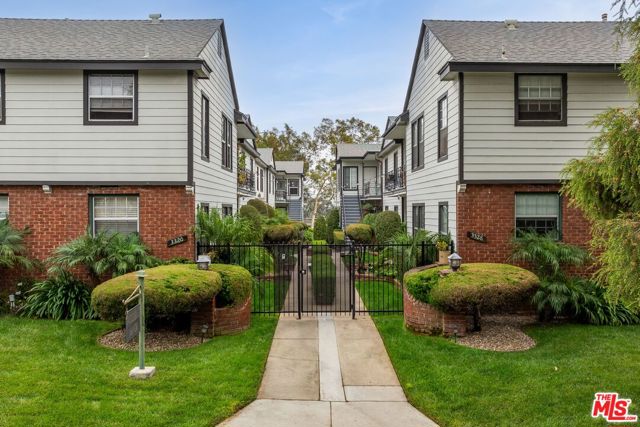
Los Angeles, CA 90064
3984
sqft4
Beds5
Baths Welcome to this stunning 4-bedroom, 4.5-bathroom Spanish-style home by TJH, offering 3,982 square feet of exquisite living space in a prime Los Angeles location. UNDER CONSTUCTION and nestled in a serene neighborhood, this beautifully crafted home combines timeless architectural charm with modern functionality. Enjoy easy access to vibrant dining, shopping, and entertainment, as well as convenient proximity to top-rated schools and parks. Step inside to discover a thoughtful floor plan designed for both comfort and elegance. The first floor features a private study with French doors that open to the front porch, creating a bright and inviting workspace. The formal living and dining rooms flow seamlessly into the heart of the home: a gourmet kitchen with top-of-the-line appliances, a spacious island, a walk-in pantry, and a butler's pantry. The kitchen connects to the expansive great room, which boasts sliding doors to the backyard, perfect for entertaining or relaxing. A main-level bedroom with an en-suite bathroom offers privacy and flexibility for guests or family members. Upstairs, a spacious loft welcomes you upon landing, providing a versatile space for lounging or play. Two secondary bedrooms, each with its own en-suite bathroom and walk-in closet, offer comfort and convenience. The grand suite is a luxurious retreat, featuring dual walk-in closets and a spa-like grand bath with a freestanding soaking tub, a walk-in shower, and dual vanities. A dedicated laundry room with a sink completes the second floor. Unlock the advantages of buying a work-in progress home built by Thomas James Homes, a national leader in high-quality single-family residences. Learn about the preferred pricing plan, personalized design options, guaranteed completion date and more. Contact TJH to learn the benefits of buying early. New TJH homeowners will receive a complimentary 1-year membership to Inspirato, a leader in luxury travel.

Los Angeles, CA 90067
2495
sqft2
Beds3
Baths Welcome to Park Elm at Century Plaza, the epitome of luxury living. These iconic 44-story glass towers, designed by Pei Cobb Freed, offer unparalleled panoramic views through expansive 10-foot floor-to-ceiling glass windows. Entry to the towers is via a prestigious 24-hour guard-gated entrance with valet service, ensuring a seamless arrival experience for residents. Experience an array of exclusive 24-hour services and amenities, including a luxurious pool, state-of-the-art fitness center, rejuvenating spa, sophisticated screening room, tranquil library, engaging game room, personal wine storage, elegant dining rooms, and attentive concierge service at your disposal. Step into Residence 25B, a meticulously crafted two-bedroom, two-and-a-half-bathroom sanctuary spanning 2,495 square feet, complete with its private elevator lobby. Upon entering, you are greeted by a grand foyer leading into a spacious great room featuring a cozy fireplace, a stylish Snaidero Designed Kitchen equipped with top-of-the-line appliances, a private den and access to a 20-foot terrace, all showcasing breathtaking views. Retreat to the primary bedroom, which offers a lavish closet, an opulent five-fixture en-suite bathroom, and a private terrace for moments of serenity. The second bedroom, thoughtfully positioned on the opposite side of the residence, includes its own en-suite bathroom, and a terrace ensuring comfort and privacy for all residents. Embrace the luxurious lifestyle offered at Park Elm, where every detail is designed to elevate your living experience to new heights.
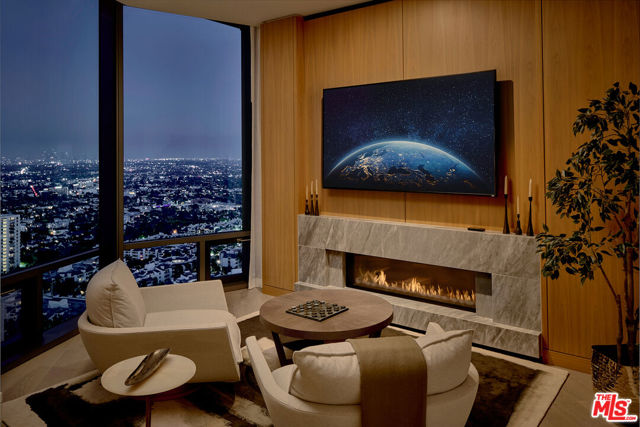
Tarzana, CA 91356
6282
sqft6
Beds7
Baths Discover the pinnacle of luxury in this newly constructed gated estate located South of the Boulevard in the heart of Tarzana, CA. Built with the finest materials and high-end designer finishes, this secluded residence offers an exceptional living experience combined with the convenience of all the Valley has to offer. On the first floor, step through the oversized front door into an open-concept layout flooded with natural light from expansive windows and adorned with soaring ceilings. The living room, featuring a fireplace and two-story vaulted ceilings with exposed wood beams, exudes elegance. The formal dining room, perfect for hosting dinner parties and gatherings, is highlighted by a stunning wood slat ceiling.The gourmet kitchen is a chef's delight, boasting a massive center island with a breakfast counter, top-of-the-line appliances, a walk-in pantry, and a cozy breakfast nook. Adjacent to the kitchen, the family room offers a beautiful stone fireplace, built-in cabinetry, coffered ceilings, and a pocketing glass door that transitions effortlessly to outdoor living. Also on the main level, find a downstairs ensuite bedroom, an office with built-ins and a French door leading outside, a laundry room, a mudroom, a movie theater, and a dry bar with a wine fridge. The backyard is a true oasis, featuring multiple pergolas, a fully equipped summer kitchen with bar seating, a sports court, and a pool/spa with a reverse infinity waterfall. A pool house with a bathroom and a fire pit with built-in seating complete the outdoor amenities.Ascend to the second floor, where a teen loft and three ensuite bedrooms with walk-in closets provide ample space and privacy. The luxurious master suite is a sanctuary of comfort, featuring vaulted ceilings with exposed wood beams, a fireplace, dual walk-in closets, and a lavish bathroom with a soaking tub, a spacious shower with a rainfall system, double vanities, and a private water closet.Additional amenities include a three-car garage and abundant storage throughout the home. Don't miss this rare opportunity to own a meticulously designed estate that perfectly balances luxury and comfort.
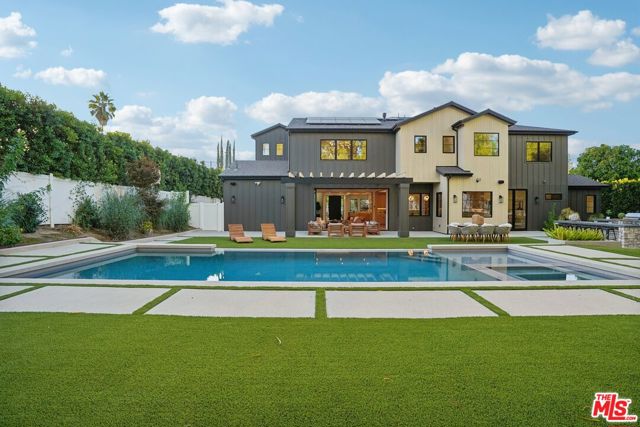
Los Angeles, CA 90049
6082
sqft5
Beds6
Baths Secluded beyond hedges within its own lush enclave, this Brentwood estate sits on an expansive gated lot in a highly coveted neighborhood. The stately 1930s residence spans more than 6,000 sq. ft. of light-filled living space and was recently renovated with a brand new kitchen, new appliances throughout, fresh paint, and wide-plank wood floors. Plus, a guest house with a separate entrance is ideal for visitors, an au pair, or as a home studio. Inside, inviting window-lined living spaces include a living and family room, a formal dining room, a media room, rec room/lounge with a built-in bar, gym, and wine cellar. The gourmet chef's kitchen is sure to entice with white stone countertops and cabinetry, subway tile backsplash, prep sink, and professional-grade Viking and Sub Zero appliances. A central stone-floored deck offers covered and uncovered patio space and a built-in fireplace, great for entertaining, al fresco dining, and lounging in the California sunshine. The deck is accessible by multiple living spaces, offering coveted indoor/outdoor flow. The home's five bedrooms are positioned with one on the main level, three upstairs, and one in the guest house. The luxurious primary retreat offers lush treetop views over the grounds, a gas fireplace, three walk-in closets with built-in storage, and an en suite bathroom with dual vanity, glass-enclosed steam shower, and tranquil soaking tub. In the backyard, find a serene, tree-lined oasis with a Pebble Tec finish pool and spa surrounded by Beijing Green slate and two waterfalls. Pairing timeless style with modern convenience, this Brentwood estate offers the best in California living.
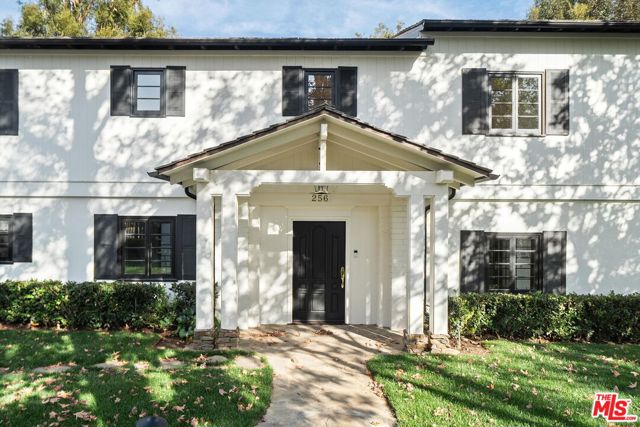
Page 0 of 0

