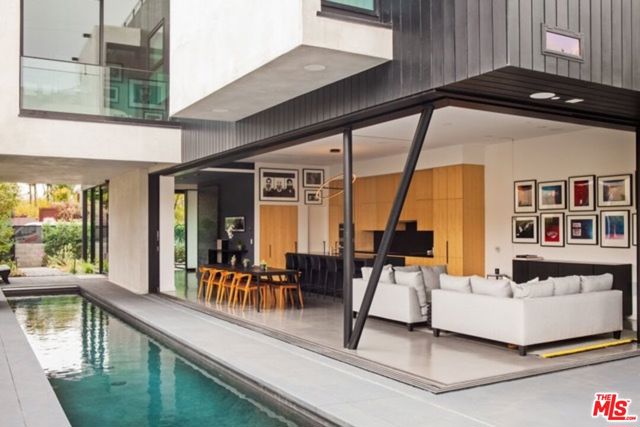search properties
Form submitted successfully!
You are missing required fields.
Dynamic Error Description
There was an error processing this form.
Los Angeles, CA 90034
$5,149,000
0
sqft0
Beds0
Baths We are thrilled to present a first-class investment opportunity located in Pico Robertson Neighborhood, adjacent to Beverly Wood. This brand new townhome complex at 1952 S Garth Ave, completed in Q1 2025. Meticulously designed in modern Spanish style, this premier property nestled in the heart of vibrant Mid-City comprises four 3-story townhome style units with private roof decks.The complex spans 9,589 SF of living space on a 6,302 SF lot featuring 20 bedrooms and 18 bathrooms across its four units, which include two 5-bedroom, one 6-bedroom, and one 4-bedroom layouts. Each unit showcases thoughtful contemporary Mediterranean design elements, outfitted with quality finishes, ensuite bathrooms, and large windows that bathe the interiors in natural light. The attention to detail is evident in every aspect--from designer tiles, built-in closet shelving, soft-close cabinets to the spacious private rooftop decks, ensuring that these homes are not only a visual gem but also highly practical.Located in Pico Robertson area, this property is in a centrally located LA neighborhood, blending historic charm with modern convenience. Its tree-lined streets, classic architecture, and diverse community offer a welcoming atmosphere. Situated between Downtown LA, Culver City, and the Westside, it provides easy access to major destinations via Venice Blvd., Pico Blvd., La Brea Ave., and the 10 Freeway. Local shops, cafes, and cultural hotspots make Mid-City ideal for a balanced urban lifestyle.This sale represents a rare opportunity to invest in a high-caliber property in one of the most sought-after locations in the city. The complex, with its blend of modern design and prime location, is poised to attract discerning residents and promises to be a profitable investment with both capital appreciation and potential for strong rental yields.
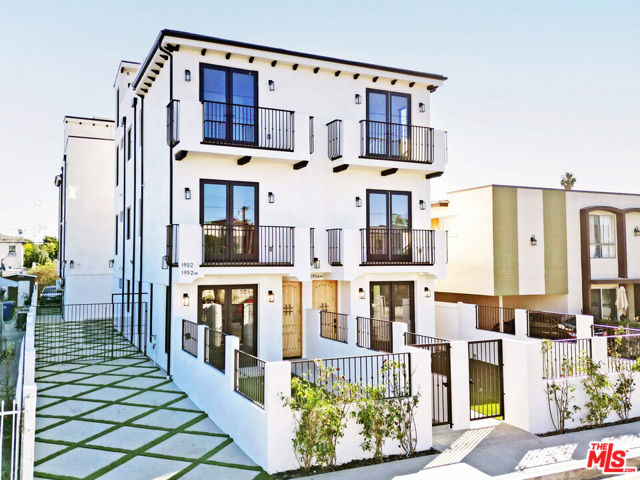
Los Angeles, CA 90064
4796
sqft5
Beds7
Baths Welcome to this stunning sanctuary in the heart of Cheviot Hills, nestled on the coveted Forrester Drive. This exquisite residence blends elegance, warmth, and modern convenience in one of LA’s most sought-after neighborhoods. Known for its close-knit community, tranquil ambiance, and low turnover, Cheviot Hills is a hidden gem just minutes from the city’s best amenities. As you step inside, you’re greeted by a spacious foyer that opens to a sun-drenched living area, where oversized windows fill the space with natural light. The open-concept design flows effortlessly between the formal living room, dining area, and the chef’s kitchen. With top-of-the-line appliances, a spacious island, and custom cabinetry, this kitchen is both functional and beautiful, ideal for preparing gourmet meals while enjoying time with loved ones. Each bedroom is a private retreat, featuring an ensuite bath for ultimate comfort. The primary suite offers a spa-like experience with an expanded balcony for breathtaking city views, and a luxurious bathroom with a soaking tub and walk-in shower for unwinding after a long day. The fully permitted basement offers versatility—perfect for an executive office, music studio, or game room. Adjacent to this is a luxurious home theater with recliners, a mini-fridge, and popcorn maker for unforgettable movie nights. Fitness enthusiasts will appreciate the gym with interlocking flooring, while the finished attic provides additional storage. Step outside to an entertainer’s paradise, complete with a built-in grill, stone dining area, and a sparkling pool and jacuzzi surrounded by lush landscaping. A charming gazebo in the garden offers a peaceful retreat, ideal for quiet mornings or lively conversations with loved ones. A discreet pathway leads to a spacious storage room beneath, perfect for a wine closet or extra storage. Sustainability meets luxury with dual tankless water heaters, a Tesla charging station, and Tesla solar panels with power walls covering approximately 80% of the home’s energy needs. Located just minutes from Santa Monica, Downtown LA, Beverly Hills, Culver City, and LAX, Cheviot Hills offers the perfect blend of seclusion and accessibility. Designed with heart and community in mind, this exceptional home invites you to create lasting memories. Schedule a private tour today to experience the warmth and timeless elegance of this incredible retreat.
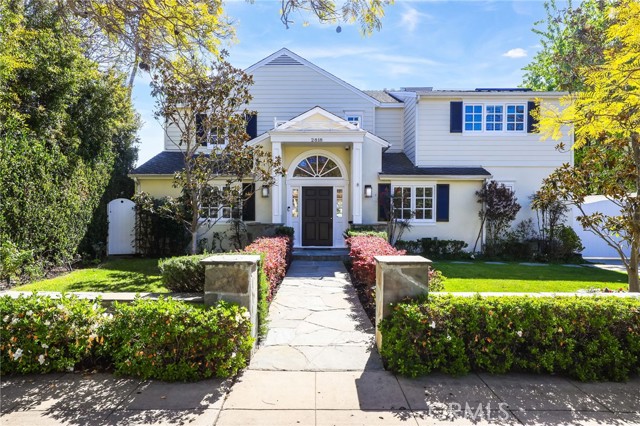
Los Angeles, CA 90033
0
sqft0
Beds0
Baths Bankruptcy Court Equity Sale. $500K Price Reduction! Tremendous potential for rezoning this property to high density Multi-Family residential and other uses. Large lot of nearly 30,000 square feet. Unique property with a large auditorium and many spaces for flexible uses. Beautiful architecture in harmony with the Boyle Heights look and style. Historic building that exudes the vibe associated with Boyle Heights. City of LA is open to considering zoning and use changes. Multiple potential uses including clubs, lodges, and professional associations. Very private building for those companies or organizations who need privacy to conduct their business.
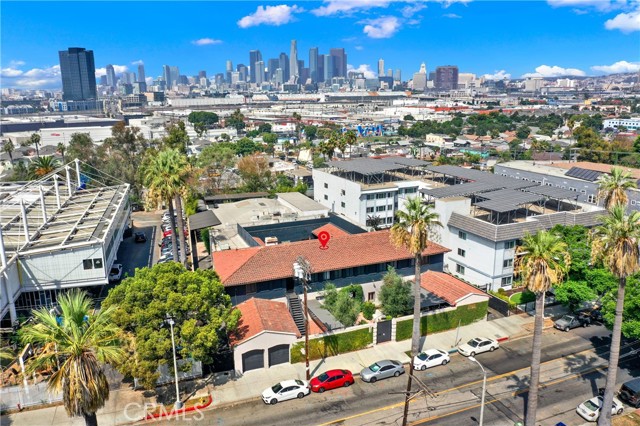
Pacific Palisades, CA 90272
0
sqft0
Beds0
Baths Elevated from the street offering a quiet and peaceful setting, this generous 9,779 SQ FT lot is cleared and ready for someone to build their dream home in the desirable Huntington Palisades. The wide lot has elegant curb appeal as it sits above neighboring properties and offers views of the tranquil neighborhood. Located just minutes from the Palisades Village, Huntington Bluffs, dog parks, hiking trails, and so much more. The lot is zoned R1V1. EPA (Phase 1) and debris removal (Phase 2) have already been completed. For more details on plans and development potential, please inquire with the Listing Agent.
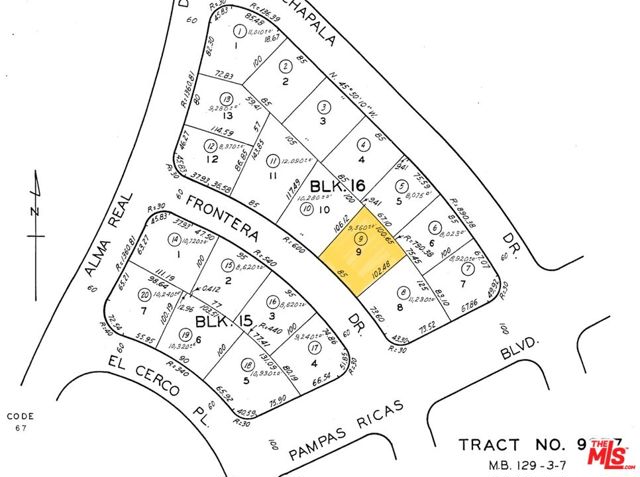
Encinitas, CA 92024
3718
sqft4
Beds4
Baths Sitting atop a sunlit hill in Leucadia, this one-of-a-kind modern gem offers unbeatable panoramic Pacific Ocean views that steal the show. Reimagined in 2018 by Indoteak Coastal, this home is a masterpiece of craftsmanship, bold design, and sleek sophistication. The sprawling layout boasts a 4 bedroom main house plus office, a detached casita, and outdoor spaces wrapped in lush landscaping. Inside, 100% FSC-certified reclaimed teak shines through custom tiles and gorgeous finishes, while the reverse floor plan flaunts an ocean-view great room, a custom chef’s kitchen, and a spacious family/game room upstairs. The main level houses all bedrooms—including a plush primary suite—plus a flexible office, all soaking in that perfect coastal weather of endless sun and cool breezes. Outside, it’s an entertainer’s haven: a beautifully situated patio with a built-in barbecue, a fire pit lounge, a manicured lawn, and a spa for year-round family gatherings. The casita, with its covered deck, morphs into an office, gym, or retreat, while extras like solar panels, a rooftop deck for sunset gazing, a wine fridge, and ample parking (RV or boat-ready) seal the deal. Just a short walk from South Ponto Beach, this home promises relaxing summer beach days with soft sand and gentle waves mere moments away. For an elevated evening, stroll to the famous Alila Marea Hotel and savor sunset cocktails at its rooftop lounge, where the Pacific horizon puts on a nightly show. This isn’t just a home—it’s a rare blend of jaw-dropping views, unique design, and SoCal soul, perfectly perched to make every day feel like a getaway just west of the 5, steps from beaches and local hotspots, rooted in Leucadia’s laid-back charm.
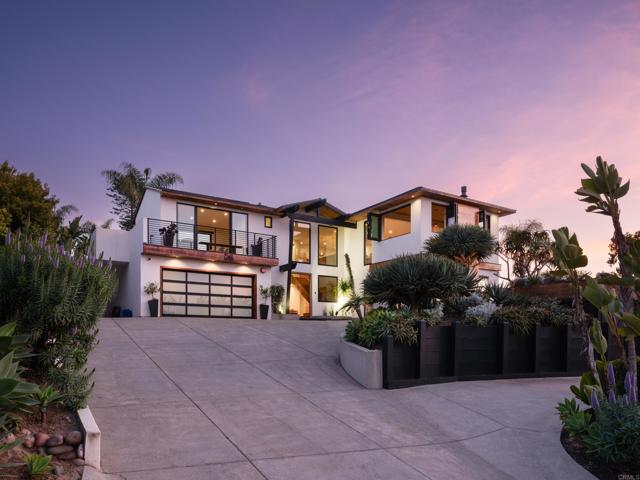
Los Angeles, CA 90066
4103
sqft5
Beds6
Baths Discover a stunning modern residence taking shape in Mar Vista’s vibrant core, designed and built by the Arzuman Brothers. This architectural gem blends sleek lines with a fluid layout, effortlessly connecting indoor elegance to outdoor serenity—ideal for unwinding or hosting guests. The open-concept design flows naturally, featuring a refined dining area that opens into a chic kitchen equipped with top-tier appliances, bespoke cabinetry, and a generous island perfect for gatherings. The adjacent family room, awash in sunlight from soaring windows and lofty ceilings, exudes warmth and comfort. A private courtyard anchors the home, offering a tranquil retreat with a sparkling pool and spa enveloped by verdant landscaping—an oasis of calm. This cutting-edge smart home integrates seamless control over lighting, climate, audio, and security, all at your fingertips. Completion is slated for winter 2025.
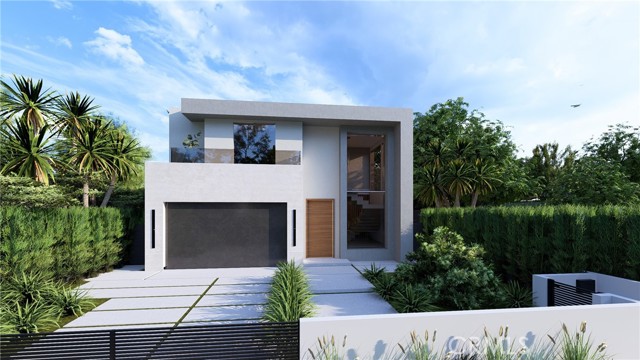
Fullerton, CA 92835
6407
sqft5
Beds6
Baths Welcome to 211 W Las Palmas Dr, a stunning custom-built estate in the heart of Fullerton that redefines luxury living. Situated by Laguna Lake Park, this newly constructed masterpiece spans over 6,400 square feet on a sprawling half-acre lot, thoughtfully designed to harmonize elegance, comfort, and modern innovation. The home boasts five spacious bedrooms and six meticulously crafted bathrooms, offering a perfect blend of style and functionality. At the heart of the residence is a gourmet kitchen, equipped with top-of-the-line appliances and complemented by a generous butler’s pantry, making it ideal for both intimate gatherings and grand entertaining. A state-of-the-art smart home system puts effortless control of your environment at your fingertips. Step outside to your private outdoor oasis, where a resort-style pool and jacuzzi are accessible from multiple vantage points. Entertain in style with a built-in BBQ and dine al fresco under the shade of a charming gazebo, complete with an outdoor shower for added convenience. The property is framed by sweeping mountain views, enhancing its tranquil ambiance. Every detail of this estate has been curated with care, creating a seamless flow between indoor and outdoor spaces. Combining timeless elegance with modern sophistication, 211 W Las Palmas Dr is a rare gem for those seeking the very finest in luxury living.
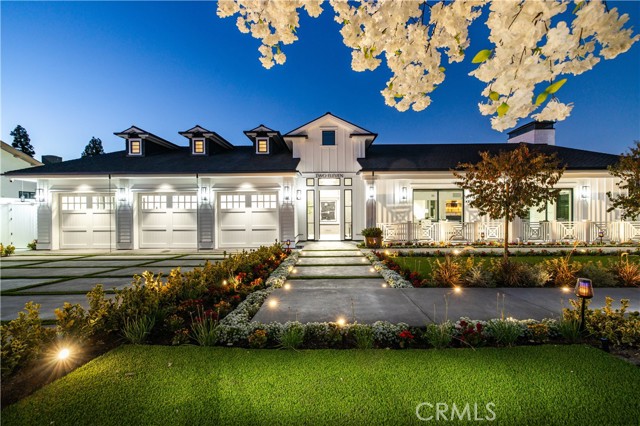
Santa Maria, CA 93454
0
sqft0
Beds0
Baths This portfolio offers a rare opportunity to acquire 17 units in the rapidly growing Santa Maria market, the fastest-growing area in Santa Barbara County. Known for its relatively affordable housing and strong job base, Santa Maria is a highly desirable location for both tenants and investors. The portfolio consists of 3 properties with a total of 17 units, each strategically positioned to provide steady occupancy and income. Portfolio includes 409-415 Tiffany Dr & 435 E Newlove Dr, Santa Maria. Unit mix over all properties is (9) 3-Bedroom, (7) 2-Bedroom, and (1) Studio. While some of the properties may require updates, they offer significant upside potential through modest rent increases, possible improvements, and opportunities for expansion. With strong demand for housing in the area, this is an ideal investment for those looking to capitalize on Santa Maria’s growth and its potential for value-add initiatives.
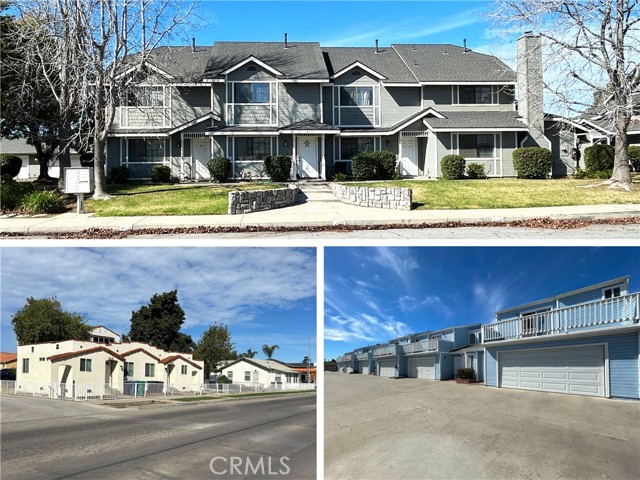
Page 0 of 0

