search properties
Form submitted successfully!
You are missing required fields.
Dynamic Error Description
There was an error processing this form.
La Quinta, CA 92253
$19,995,000
11316
sqft7
Beds14
Baths Stunning modern estate, magnificently situated in the heart of one of the country's most exclusive golf clubsThe Madison Club, home to a world-class Tom Fazio-designed course. This extraordinary residence offers approximately 11,316 sqft of elegant interior living space. The home includes a separate, full guest house with two bedrooms and a casita, an exquisite private master wing featuring a sitting area, spa bath, and private courtyard, plus three additional spacious guest suites. The property also boasts a 4-car garage, a gated motor court, and a circular motor court. Enjoy breathtaking views of snow-capped mountains and the golf course. Exceptional lighting design by Ron Neal showcases the Portuguese limestone walls and floors, endless fine details, and meticulous landscaping. The residence's unique inner courtyard features a private serenity pool with video wall & stunning backyard pool w/ LED multi-color pool lights, fire features, waterfall and lanai misting system.
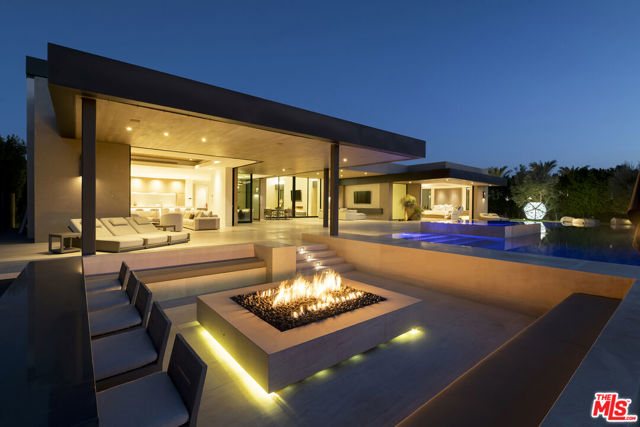
Pacific Palisades, CA 90272
12900
sqft6
Beds12
Baths One of a kind architectural masterpiece in the Pacific Palisades just minutes from The Village. Jet Liner views from the Los Padres Mountains to the coastline of Santa Monica Bay and "Queens Necklace" of distant Palos Verdes. With no expense spared, this property boasts luxury quality construction, with grand scale and volume throughout, flooded with fresh air and brilliant Southern California sunlight. Hidden and secure within a boutique gated community, the nearly 1-acre estate sits behind its own gates enveloped in privacy, serenity, elegance, and romance. Each room, including all six beautiful bedroom suites, exudes immaculate attention to detail, presenting a breathtaking moment of its own with the finest bespoke finishes. The steel doors and windows provide a sleek and modern aesthetic while natural light fills the true California indoor/outdoor living spaces with warmth and fresh sea air. Endless opportunities to entertain include seated dinners in the exquisite formal dining room, multiple private patios, or the open resort-like pool cabana. The saltwater pool complete with a Baja shelf, hot tub, and swim jets offers a refreshing oasis. For the ultimate relaxation and wellness experience, the estate features a fully equipped gym along with a world class spa with teak wood details, including a hot and cold plunge, steam room, and sauna. State-of-the-art security system and Control 4 Lutron lighting ensure safety and convenience. Complete with full size movie theatre. Nestled in the peaceful embrace of the quiet mountains, but only minutes from the beach and heart of the Palisades, this unrivaled offering exemplifies the epitome of luxury living.
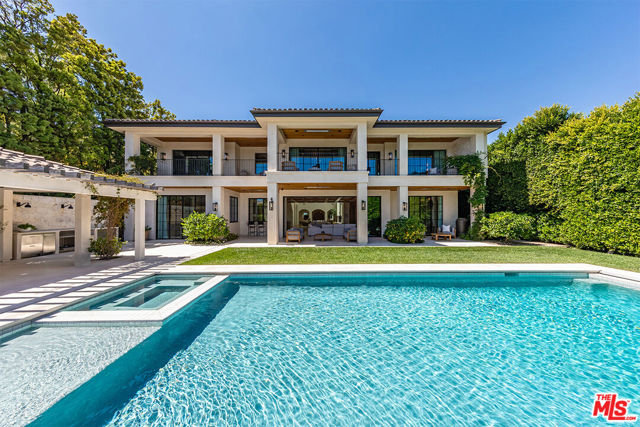
Laguna Niguel, CA 92677
11716
sqft7
Beds11
Baths The Heart of Bear Brand Ranch. An unrivaled estate set on nearly an acre of gated privacy, surrounded by untouched land and rolling hills, 19 Old Ranch Road is a rare jewel in the prestigious enclave. Masterfully designed in timeless Spanish architectural tradition, the residence is enveloped by mature, lush landscaping—towering trees, vibrant gardens, and meandering pathways that evoke the romance of European countryside estates or the glamour of Old Hollywood. With commanding views stretching across the Capistrano Valley, Saddleback Mountains, and out to the Pacific Ocean and coastline, this sanctuary offers an unparalleled sense of serenity and grandeur. Expertly crafted, passionately designed, and meticulously maintained, the home features expansive grounds that invite refined indoor-outdoor living. A stunning resort-style pool with a cascading waterfall takes full advantage of the sweeping vistas. Anchoring the outdoor experience is a fully appointed cabana complete with a fireplace, bar, and lounge—an entertainer’s dream and a private escape in one. Inside, the residence offers a flowing, functional floorplan with 6 expansive and curated bedrooms, each with it's own en-suite bathroom seamlessly blending elegance with comfort. The dramatic great room to the outdoor spaces through custom steel French door, while the formal living space showcases a statement fireplace, stunning seating arrangements, offering a sense of refined luxury. A warm, inviting family kitchen and an intimate dining room with coffered ceilings connect to a private courtyard adjacent to a palm-filled atrium. The main-level hosts a sumptuous primary-bedroom suite offering views, privacy and elegance with spa-like steam shower, soaking tub, and custom closets . A secondary guest retreat, a formal office, a fitness room, and multiple entertainment spaces. Upstairs, four additional guest suites offer unique features, including a private casita with separate entrance, kitchenette, and living area—ideal for multi-generational living or guests. Additional rooms include a playroom, bonus lounge, and two bedrooms with charming Juliet balconies. Thoughtful details abound: a custom wine cellar, sauna, pool bath, and hidden garden paths that lead to tranquil seating areas and moments of discovery. An elevated in-ground spa, romantic fountains, private firepit terrace draped by mature pepper trees, and dramatic gated porte-cochere with four-car garage add to the home's irresistible ambiance.
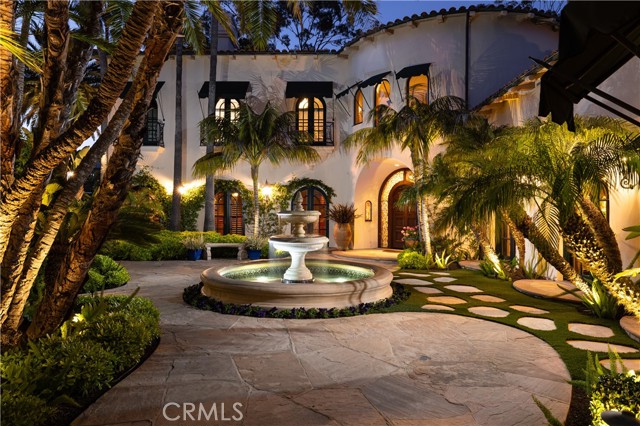
Malibu, CA 90265
2502
sqft5
Beds5
Baths Historic Malibu Colony home, on 37.5 feet of beach, is located in the sandiest section of The Colony. Built in 1928 and fully restored by preservation specialist Tim Gleason, who married the spirit of east-coast Stanford White beach houses with a classic Malibu beach vibe. Walking in the front gate along the flagstone path, the scent of star jasmine transports you to the golden age of The Colony. Two-story beachside windows fill the living room with light and lead to a private patio ideal for entertaining. The home offers five bedrooms and four and one-half baths, including separate guest quarters with a kitchenette. A spacious, open modern kitchen, high ceilings, and an original oversized clinker brick fireplace enhanced by the latest and greatest modern amenities complete the residence. Nothing else combines classic, well-appointed details with a laid-back beach lifestyle.

Malibu, CA 90265
8500
sqft6
Beds8
Baths Introducing TerraLume, Malibu's newest iconic estate nestled within the ultra-exclusive Point Dume enclave. Spanning 2.25 acres of pristine grounds with commanding panoramic ocean views, this 8,500 sq ft, 6-bedroom, 8-bathroom masterwork offers the pinnacle of architectural sophistication and resort-style living. A harmonious fusion of contemporary design and materials, TerraLume features board-formed concrete walls, curated stone finishes, and floor-to-ceiling disappearing glass doors that seamlessly blend indoor and outdoor living. Highlighting Malibu's legendary sunsets at every turn. Enter through a tranquil lagoon to a grand 8x10 custom copper pivot door, leading into a dramatic double-height entry and voluminous open spaces. Every detail has been hand-selected for its artistry: handmade chandeliers, handcrafted wood louvers, etched copper walls, and a bespoke Italian kitchen. The floating staircase ascends to a private upper level featuring an opulent primary suite with two fireplaces, a spa-inspired bath retreat with hand-carved marble vanities, a sculptural stone soaking tub, and a steam shower framing unforgettable ocean vistas. Outdoor amenities rival world-class resorts: a covered outdoor kitchen and bar, 70-foot pool and spa, detached guesthouse, fitness studio with sauna, and gated motor court with parking for up to 20 vehicles. Enjoy private access to Little Dume Beach through the coveted Riviera III beach key.

Laguna Beach, CA 92651
2900
sqft3
Beds4
Baths 1 Stickley: not merely a residence but an heirloom-quality masterpiece. A singularly irreplaceable home positioned at the highest elevation within the entire Montage Laguna Beach. Offering the most dramatic, sweeping ocean and coastline views in the resort, this one-of-one Villa is defined by a seamless, single-level flow and the largest private outdoor patio, creating an unparalleled fusion of indoor serenity and open-air coastal living. Every detail reflects a 2.5-year meticulous design journey inspired by global benchmarks. A comprehensive, bespoke renovation has just been completed, utilizing nature's finest materials—from rift white oak to luminous marble and quartzite. A sense of refined metropolitan energy is perfectly balanced by a soothing palette and bespoke furnishings by Jeff Maynard Design, resulting in a home that feels both deeply peaceful and breathtakingly elevated. This rare fusion of Zen tranquility, global sophistication, and spa-like luxury embodies a lifestyle of wellness, art, and calm. With world-class craftsmanship that is ready for immediate enjoyment, this property stands alone as one of the most refined residences in Southern California—a sanctuary for those who appreciate design at the highest level.

Laguna Beach, CA 92651
3628
sqft4
Beds4
Baths Set atop a coveted oceanfront peninsula, 1907 Ocean Way is a standout Laguna Beach estate envisioned by renowned architect Chris Abel. One of just two residences within this exclusive, gated enclave overlooking Woods Cove, this remarkable residence combines architectural significance with sweeping panoramas views from Dana Point to Palos Verdes and Catalina Island! Showcasing Abel’s signature craftsmanship, the home spans more than 3,600 square feet and includes four bedrooms and three-and-a-half baths, all designed for effortless indoor-outdoor living. Soaring wood-beamed ceilings, sleek lines, skylights and expansive glass walls bathe every space in natural light, while multiple fireplaces create inviting, intimate areas to relax and gather. From sunrise to sunset, the Pacific Ocean provides a stunning backdrop for daily living. The spacious living and dining areas unfold onto broad ocean-facing decks, including a separate lower deck overlooking the cove which was grandfathered-in and never be duplicated again. This oceanfront estate is perfect for hosting or unwinding. The chef’s kitchen is outfitted with high-end appliances and custom cabinetry, and the primary suite offers a peaceful sanctuary with its own ocean-view terrace, spa-style bath, and generous walk-in closet. A rare blend of setting and design, 1907 Ocean Way represents a once-in-a-lifetime chance to own a truly iconic property in the heart of Laguna Beach. Stroll to downtown Laguna from this home and enjoy renown restaurant cuisine, art galleries, shopping, not to mention the wonderful coves and tide pools!
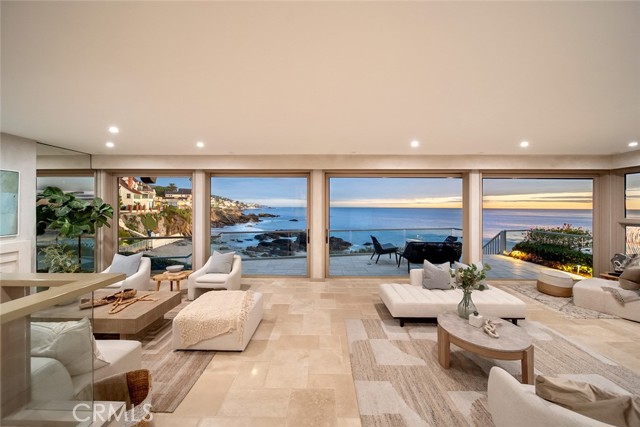
Beverly Hills, CA 90210
17584
sqft7
Beds10
Baths One of the premier view properties in Mulholland Estates, this private Art Deco estate spans 1.3 acres and showcases sweeping city light vistas and verdant hillside scenery. Situated within one of the most coveted guard-gated communities, the residence is defined by soaring ceilings, elegant proportions, and timeless design. Grand formal living areas flow seamlessly into a gourmet kitchen with a dedicated prep space, while floor-to-ceiling glass doors open to an infinity pool, full-size tennis court, and expansive indoor-outdoor entertaining areas. The home also features a private staff wing, gym, elevator, 10-car garage, and a dedicated entertainment level complete with a professional theater, game room, wine room, satellite kitchen, and offices. A detached two-story guesthouse completes this rare and refined offering. 14035 Aubrey blends architectural elegance with resort-style amenities in an unparalleled setting.
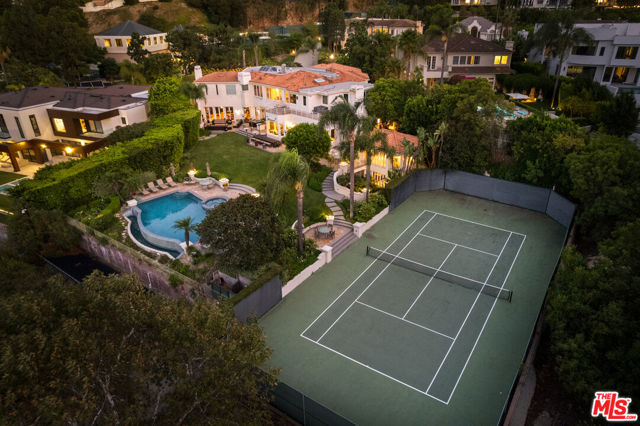
Los Angeles, CA 90004
10179
sqft8
Beds12
Baths Introducing the Howard Hughes Estate, an iconic Spanish Revival masterpiece nestled along the 8th green of Wilshire Country Club. Situated on the prestigious South Muirfield Road in Hancock Park, this architectural gem is steeped in history and adorned with timeless elegance. Originally envisioned by renowned architect Roland E. Coate for socialite Eva K. Fudger, this estate later became the residence of legendary billionaire, movie mogul, and aviator Howard Hughes. Spanning 10,179 square feet, this residence seamlessly blends classic charm with contemporary luxury living. Every detail of this captivating property has been carefully considered, from luxurious finishes to tasteful accents throughout. As you enter through the gated driveway, you're greeted by a grand motor court leading to a spacious 3-car garage and workshop. The chef's kitchen features polished brass countertops and a magnificent 24-foot island, flowing into a voluminous family room adorned with floor-to-ceiling bookshelves and separate bar. The primary bedroom offers breathtaking views of the iconic Hollywood Sign and the sprawling fairways of Wilshire Country Club, enveloping you in old Hollywood glamour. With seven other beautifully appointed bedrooms, each offering its own unique blend of comfort and style, this estate provides ample space for relaxation and rejuvenation. An enchanting cobblestone courtyard with an outdoor fireplace serves as a tranquil retreat for both intimate relaxation or entertaining a hundred guests. Step outside to the expansive backyard, an entertainer's paradise complete with multiple lounge areas, a catering kitchen complete with a custom-built stone pizza oven, and a sparkling swimming pool with separate spa. Additional highlights include an intimate screening room, a 2,500-bottle wine vault, and a guest residence with a full kitchen and bath. Surrounded by meticulously landscaped grounds offering lush greenery and panoramic views of the Hollywood Hills, this estate holds a coveted place on the National Register of Historic Places and is designated as Los Angeles Historic Cultural Monument #1123. Don't miss this unparalleled opportunity to own a piece of Los Angeles history.

Page 0 of 0



