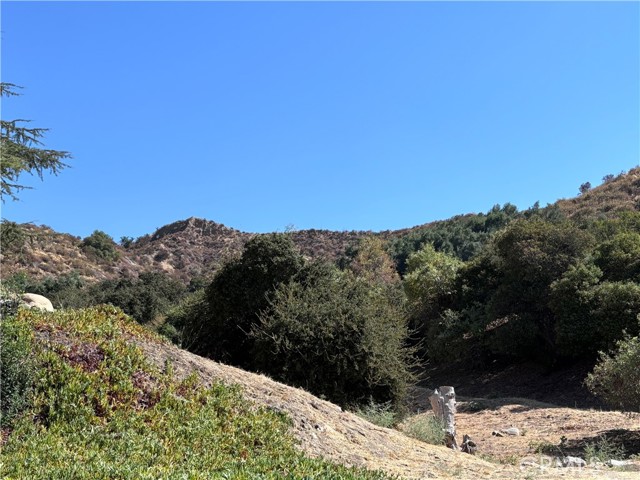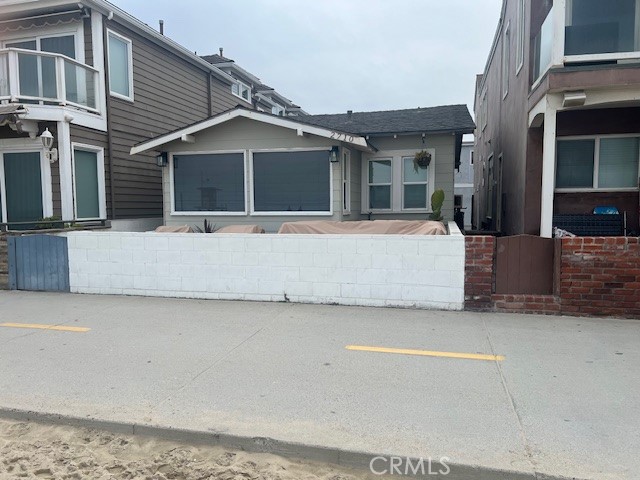search properties
Form submitted successfully!
You are missing required fields.
Dynamic Error Description
There was an error processing this form.
Los Angeles, CA 90049
$5,000,000
3119
sqft3
Beds4
Baths Experience the elegance of a single-family home with the ease of townhouse living in this exquisitely remodeled, custom luxury residence. Boasting over 3,100 square feet of refined living space, this home showcases premium finishes, thoughtful design, and exceptional privacy all quietly nestled at the rear of the complex, for maximum tranquility. Ideally located south of San Vicente in Brentwood, this home offers the rare advantage of peaceful living just moments from world-class restaurants, boutiques, and the Brentwood Country Club. Enjoy the charm of a gated courtyard entry or the convenience of direct access from a private, side-by-side 2-car garage with abundant built-in storage. The main level welcomes you with newly refinished wide-plank white oak floors and a desirable en-suite bedroom ideal for guests or a private home office complete with a stylishly updated bathroom and designer tile shower. A separate, statement powder room featuring a custom tile medallion adds a touch of flair. Designed for the modern chef, the gourmet kitchen features top-of-the-line Miele appliances, including a 6-burner range, microwave, integrated espresso machine, and a 150-bottle wine cooler. The sun-filled living room impresses with soaring 26-foot ceilings, a cozy gas fireplace, and seamless flow into the elegant dining room with coffered ceilings perfect for entertaining. A serene atrium connects the kitchen, living, and dining areas, offering a harmonious indoor-outdoor ambiance. A cutting-edge home theater/den provides the ultimate retreat, complete with surround sound.Upstairs, unwind in the oversized primary suite featuring vaulted ceilings, dual walk-in closets, a private balcony, and a spa-like bath with a soaking tub and separate shower. An additional spacious en-suite bedroom, skylit hallway, and side-by-side laundry area complete the upper level.
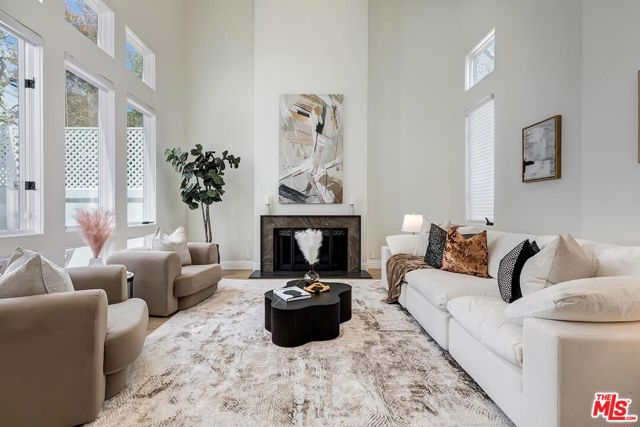
Buena Park, CA 90620
0
sqft0
Beds0
Baths Prime Development Opportunity in Buena Park, California We are pleased to present an exceptional development opportunity in the heart of Buena Park, California. This vacant land parcel, spanning 18,208 square feet, offers a rare chance to construct a high-density apartment complex in a thriving and sought-after location. Conceptual plans have been meticulously drawn up and submitted for review by the city, offering two potential options: Option 1: A 62-unit apartment complex with 33 dedicated parking spots, providing ample space for residents and their vehicles. Option 2: A 40-unit apartment complex with 30 conveniently located parking spots, ensuring easy access for all tenants. Buena Park's strategic location, just minutes away from major freeways, shopping centers, dining options, and entertainment venues, makes this property highly desirable for both developers and future residents. The area is known for its strong rental demand, excellent schools, and vibrant community atmosphere, ensuring a steady stream of potential tenants. Don't miss this unique opportunity to capitalize on the growing demand for quality housing in Buena Park. The plans and prime location make this land parcel an attractive investment for developers looking to create a modern, high-density residential community.
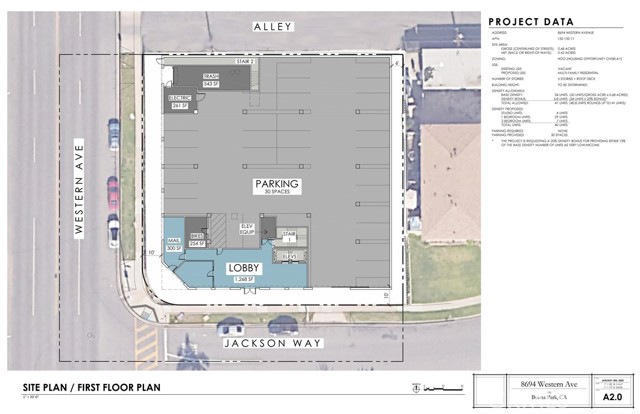
Los Angeles, CA 90049
4488
sqft4
Beds5
Baths This residence is offered fully furnished, with tasteful and high-quality Roche Bobois and other designer furnishings included in the price, ensuring a refined and comfortable living experience at your convenience.Nestled within a breathtaking canyon landscape, this striking contemporary residence encompasses an expansive 4,488 square feet, radiating an enduring sense of sophistication and grace. Boasting 24-hour security patrol within the community, this exceptional home offers both tranquility and unparalleled safety. The meticulously remodeled interior harmoniously blends traditional warmth with refined elegance, crafting an inviting and serene ambiance throughout ..The living room's grandeur is accentuated by soaring 12-foot ceilings and a sense of expansive space, providing a flawless canvas for the display of art and personal treasures. A gourmet chef's kitchen, outfitted with the finest Wolf appliances, awaits culinary exploration, while the generously appointed dining room provides an ideal setting for both intimate and grand gatherings. Adjacent to it, a separate breakfast area offers a more relaxed environment for daily dining. Ascend the gracefully designed circular staircase to discover the luxurious primary suite, where panoramic vistas of the surrounding landscape complement the serene atmosphere. Indulge in a spa-inspired bath, adorned with resplendent slabs of pristine white marble, and enjoy the abundant space offered by the walk-in closet. The upper level continues to impress with two additional en-suite bedrooms, each featuring soaring ceilings, exquisitely updated bathrooms, and private balconies that invite moments of quiet reflection. Outside, the private and tranquil backyard offers a built-in BBQ and lush, expansive lawn, creating an ideal retreat for relaxation or entertaining. A private, attached two-car garage provides added convenience. The community amenities further elevate the lifestyle, with access to a sparkling pool, tennis courts, and vigilant security patrols, ensuring both leisure and peace of mind.
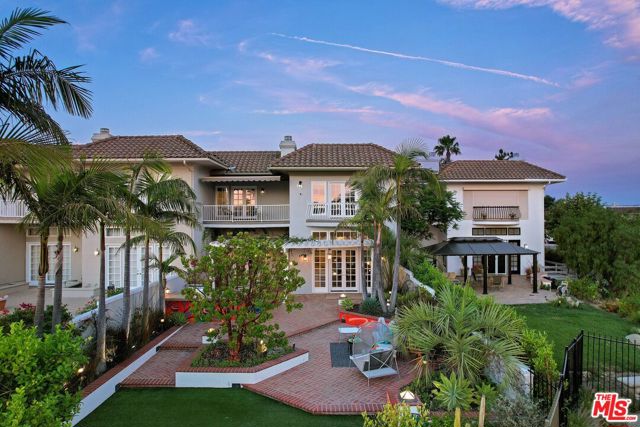
Venice, CA 90291
4070
sqft5
Beds6
Baths A true architectural gem, this nearly 4,100 sqft residence seamlessly blends modern elegance with the warmth of Scandinavian design. Situated just east of Lincoln Blvd, it is a testament to refined craftsmanship and the quintessential West Los Angeles indoor-outdoor lifestyle. Designed to elevate both style and functionality, the primary residence features 4 bedrooms, an office, and 4.5 bathrooms. A detached, second-story ADU -- ideal for guests, a home studio, or rental income-- adds an additional bedroom and bathroom, bringing the total room count to 5 bedrooms and 5.5 bathrooms. Soaring ceilings and a striking skylight arrangement flood the interiors with natural light, accentuating the exquisite European white oak flooring and minimalist yet inviting design. The open-concept living space features floor-to-ceiling sliding doors that vanish, seamlessly connecting the indoors to the serene backyard retreat. A custom-designed staircase leads to the private quarters, where the primary suite boasts a spa-like ensuite bath and balcony access. The outdoor sanctuary is perfect for entertaining or intimate gatherings, featuring an in-ground pool, outdoor grilling area, and lush landscaping that create a private haven. Just one mile from the famed Abbot Kinney Blvd, this home is a rare blend of sophistication, tranquility, and prime location.
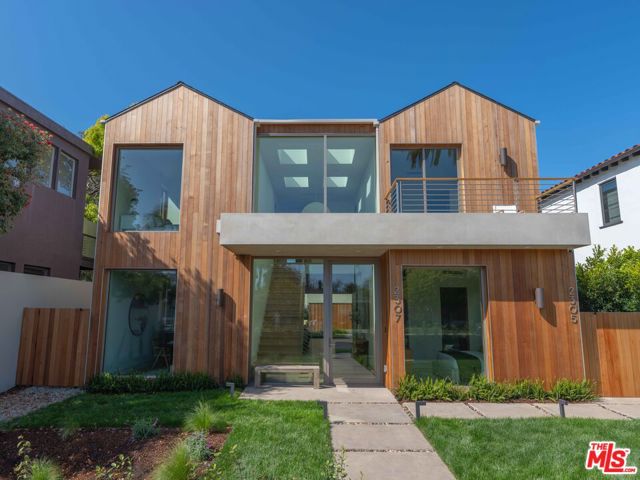
Moreno Valley, CA 92553
0
sqft0
Beds0
Baths Location, Location, Location Very Close to 60 Fwy... Available for sale, 13027 Perris Blvd. This highly desirable low maintenance Two story - free standing commercial Office Building located in the heart of Moreno Valley. The entrance off of Perris Ave. sidewalk is highly visible and protected with an attractive steel security gate. Not only is property equipped with 24 rental units. Each unit has it's own Electric Meter. Plenty of parking space (74 spaces) surrounding this 1+ acre parcel. Don't miss out on this ultimate investment opportunity!

San Bernardino, CA 92410
0
sqft0
Beds0
Baths Excellent opportunity to acquire a great shopping center located at a primary intersection of Mt. Vernon Ave and Mill Street. Just off the #215 and the #10 freeways. Businesses on the our corners of the Mt. Vernon and Mill street are strategically located to service this highly populated area with much needed services. With tremendous upside potential, new owner can only expect to see their return on investment, cash flow and equity increasing the longer they own the center. True pride of ownership! North East corner of Mt Vernon Ave and Mill Street. Subject to 1031 Exchange.
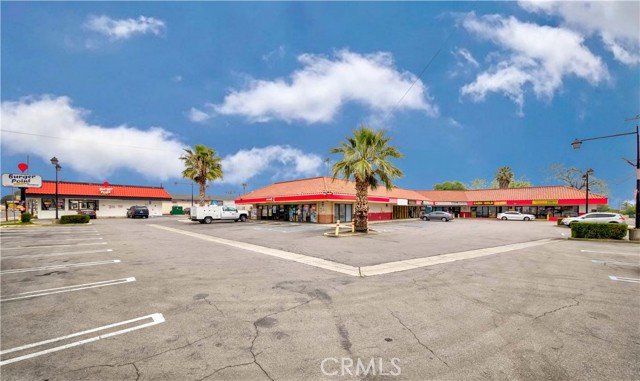
Malibu, CA 90265
3677
sqft5
Beds5
Baths Luxury Live Auction! Bidding to start from $5,000,000! Live the ultimate California coastal luxury lifestyle with direct beach access in one of Malibu's most prestigious communities, Broad Beach! Elevated above the corner of Broad Beach Road and the Bunnie Lane Cul-de-Sac resides a year-round beach vacation lover's dream! With head-on ocean views and lush, mature olive trees creating a serene, private sanctuary, every corner of this property evokes a sense of tranquility and sophistication. The beautifully landscaped grounds provide the perfect backdrop for both quiet relaxation and grand-scale entertaining. The expansive outdoor living spaces are thoughtfully designed for year-round enjoyment. A state-of-the-art built-in barbecue (with outdoor sink) and spa area offer the ideal setting for alfresco dining and lounging, while seamlessly flowing into the open, airy interiors. Inside, the home's fluid design emphasizes light and space, with the living room and kitchen areas opening directly onto the outdoor terraces, creating a harmonious blend of indoor-outdoor living including brand new French oak hardwood floors throughout the entire home. The residence features five elegantly appointed bedrooms with bathrooms ensuite; each offering a serene peaceful retreat perfect for unwinding after a sun-soaked day at the beach. A rare gem within this coastal oasis, the upstairs flexible living space can be transformed into a separate, self-contained studio apartment, ideal for in-laws, guests, or as a lucrative vacation rental with its own private entrance. This unparalleled home is not only a lavish personal sanctuary but also an exceptional investment opportunity, offering multiple living arrangements and potential for significant rental income. Located just moments from the charming Trancas Country Market, Zuma Beach, Malibu's top-tier schools, and Point Dume; this property provides the ultimate combination of convenience, privacy, and luxurious coastal living. Shown by appointment only.
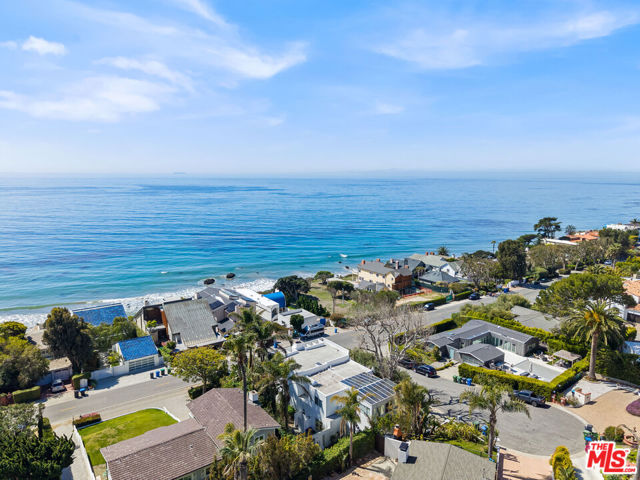
Page 0 of 0

