search properties
Form submitted successfully!
You are missing required fields.
Dynamic Error Description
There was an error processing this form.
Ramona, CA 92065
$4,999,999
3864
sqft4
Beds4
Baths Escape to ultimate privacy and luxury in this sprawling Estate, hidden deep within the breathtaking Cleveland National Forest. Designed for those who value solitude, adventure, and complete self-sufficiency, this off-grid retreat offers unmatched seclusion with no neighbors in sight. The beautifully crafted main residence blends rustic charm with modern elegance, featuring spacious living areas, a dedicated office, and stunning panoramic views. A private hangar and heliport make for effortless arrivals (10 minute flight to San Diego Airport) and features a fully equipped machine shop, a pilot’s lounge, and ample equipment storage room! With two 25GPM wells and advanced 20KW solar system with ten Tesla Powerwalls, this estate is a fully self-sustaining sanctuary, offering both freedom and comfort in the heart of nature. Step outside to the outdoor oasis to a 75-foot infinity pool with breathtaking views, gourmet outdoor kitchen, miles of exclusive scenic hiking trails, a vineyard, shooting range, pre-excavated lake, and a half-acre structurally graded pad offering endless possibilities—build an emergency bunker, guest home, luxury car showroom, private gym, wellness retreat, or equestrian center.
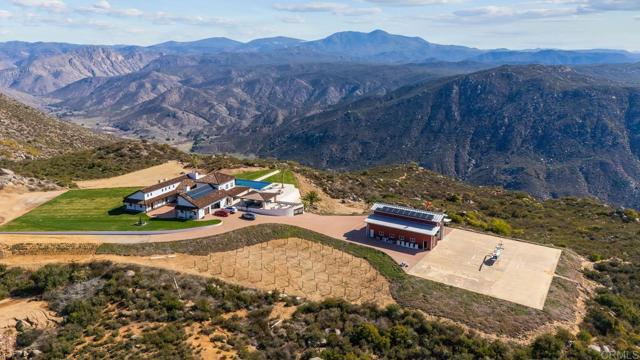
Laguna Niguel, CA 92677
5062
sqft4
Beds6
Baths Step into coastal luxury at 20 Le Conte, a stunning Mediterranean-style masterpiece that welcomes you with panoramic ocean views from the moment you enter. Located in the gated community of Laguna Sur, this 5,062 sqft. home is a harmonious blend of exquisite architecture, open-concept design, and meticulous attention to detail, offering an unparalleled living experience.The main floor boasts an expansive layout where breathtaking ocean vistas flow seamlessly through the living room, and kitchen. The kitchen features a grand island, custom cabinetry, a massive walk-in pantry, and high ceilings adorned with striking exposed beams. Whether cooking, dining, or simply enjoying the view, this space is designed to impress. Step out onto the spacious balcony from the living room, where you can relax with the soothing ocean breeze, or sip your morning coffee while watching the waves. For the ultimate outdoor entertaining, the lower level features a fully equipped kitchen and dining area, perfect for hosting friends and family in style.This home’s interior delights continue with a state-of-the-art home theater, ensuring memorable movie nights and unparalleled indoor entertainment. With four luxurious bedrooms, four full bathrooms, and two half baths, everyone has their private retreat. The elevator adds convenience, seamlessly connecting all levels of the home, while the three-car garage and ample driveway parking ensure space for every guest. Every detail of this home is designed with comfort and elegance in mind, offering the perfect balance of upscale living and coastal relaxation. From its commanding ocean views to its impeccable finishes, 20 Le Conte is a dream come true. Don’t miss your opportunity to experience this extraordinary home.
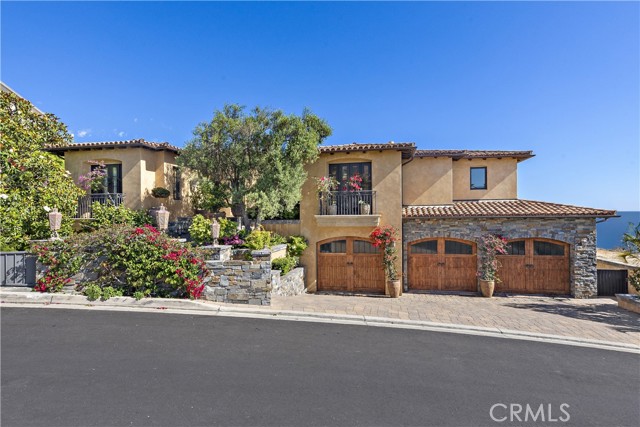
Pebble Beach, CA 93953
3615
sqft4
Beds4
Baths Welcome to 3116 Bird Rock Road, a stunning Mediterranean-style home in the heart of Pebble Beach. This elegant sanctuary, close to the ocean, trails, and MPCC, greets guests with a private gate, lush landscaping, and a grand entryway. Inside, the open floor plan offers ample space for entertaining. The ground floor features three bedrooms, while the luxurious owner's suite upstairs boasts an oversized bedroom, a large bathroom, a walk-in closet, a private balcony, and an adjoining den. With approximately 3,600 square feet of living space, this home includes a gourmet kitchen equipped with a full suite of Viking appliances, a cozy family room, a large living room, and a spacious dining area perfect for large gatherings. Three fireplaces add warmth and charm throughout the home while wine enthusiasts will appreciate the temperature-controlled wine cellar. The expansive deck on the first floor is ideal for entertaining, with a fire pit, views to the golf course and ocean, and a large dining island. Whether you're hosting a gathering or seeking a peaceful retreat, this home offers the perfect blend of luxury and comfort.
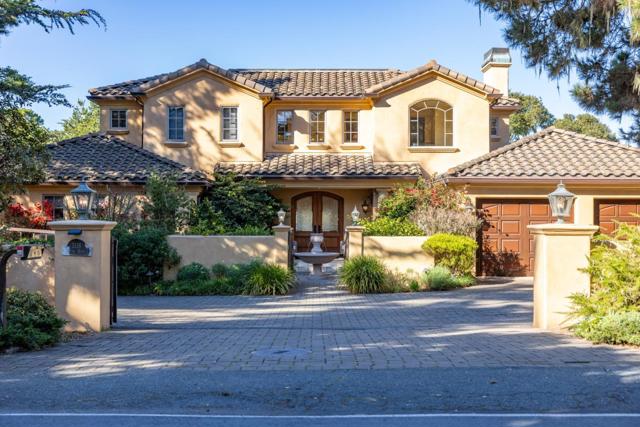
Pacifica, CA 94044
5950
sqft5
Beds7
Baths Views! Views! Views! Luxury Oceanfront Living in Pacifica - just a short walk from the beach! Discover this stunning 5,950 sq/ft luxury estate in Pacifica, boasting unobstructed, jaw-dropping views of the Pacific Ocean from almost every room. Situated on nearly half an acre, this home offers 5 spacious bedrooms, 5 bathrooms, and 2 half bathrooms, including 2 primary suites. Completed in 2020, the massive addition enhances this masterpiece of design, featuring a highly upgraded kitchen, terraced backyard, endless decks with ocean views, and a rec room with a bar and full bathroom. Additional amenities include an extra 4-car parking pad with potential to add an ADU (buyer to verify). This elegant retreat combines comfort, luxury, and breathtaking natural beauty, making it the perfect blend of coastal living. Don't miss your chance to own this Pacifica gem—schedule a private tour today! An absolute MUST SEE!
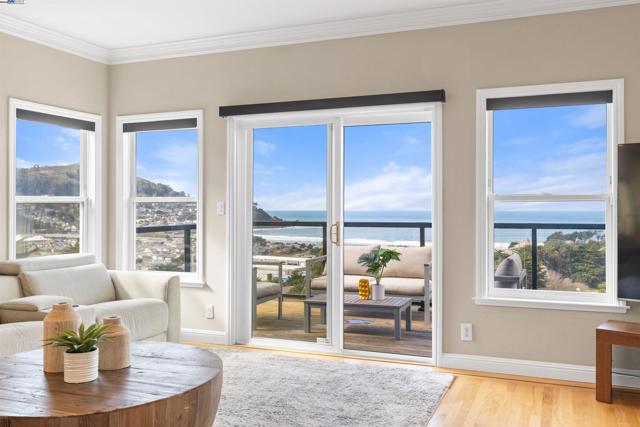
Encino, CA 91316
5014
sqft6
Beds6
Baths ***GATED, SECURE, PRIVATE IN AMESTOY ESTATES!*** Welcome to this exclusive private home located on a gated street, on a huge lot that is ideal for entertaining. This stunning property hosts a modern estate with classic details and timeless charm. From the large entry portico flanked by a beautiful olive tree and lush landscape, there is an entrance to the home office, as well as the main house. Wide plank, white oak floors welcome you into the foyer and run seamlessly throughout the home. Warm white walls and interior doors are highlighted by stylish brass light fixtures. A formal living room with golden tan walls envelop the intimate space and highlight the fireplace enclosure. Bespoke, thin Shaker cabinets surround the sun-filled kitchen in a warm taupe color, accented with polished brass knobs and pulls. Past the waterfall island of creamy marble counters, large paned glass doors open onto an al fresco dining area. A luxurious, soft taupe, Roman clay finish is the backdrop for the great room fireplace and a brilliant polished brass/frosted glass dining chandelier. Bathrooms of stone-look porcelain floors and warm, glazed tiles are warm and inviting for each en suite and feature Signature Hardware fixtures. Butter soft, painted bespoke closets in secondary bedrooms offer integral desks and wall to wall storage. The primary suite boasts a lovely 10' ceiling with a sitting area and fireplace. A built in dry bar/coffee station at the entry offers convenient refreshment without having to travel downstairs. The large deck overlooks the stunning pool and yard. An overall warmth and softness of luxurious interior finishes is apparent throughout the house and spills over into the gorgeous yard featuring a custom basketball/pickle ball court, hedged event lawn and custom pool with a spa and a cabana. It is the ideal outdoor space to entertain. A state of the art home audio system and full camera system throughout the house complete the estate-like feel. This is truly a gem to be seen.

Hidden Hills, CA 91302
0
sqft0
Beds0
Baths Attention all developers, investors, and end-user homebuyers seeking an RTI-ready property! Nestled on a secluded enclave just off Long Valley Road in prestigious Hidden Hills, this prime opportunity with endless possibilities for crafting a dream home. The existing site is off a private road on a 1.16-acre lot site awaits it's transformation. Provided plans are to build a two-story 14,310 sq. ft home with a private circular gated driveway, attached 4 car garage, Pool, Spa, and Detached ADU. Don't miss your chance to stake your claim in this coveted, star-studded neighborhood.
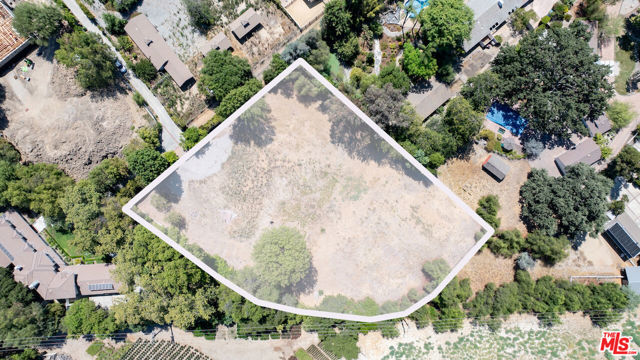
Upland, CA 91784
9085
sqft6
Beds9
Baths Welcome to this extraordinary custom-built estate in the highly sought-after San Antonio Heights, where luxury living and privacy converge in an unparalleled setting. Enter through the private gates and drive up the grand, wrap-around driveway, framed by magnificent pillar archways that accentuate the home's timeless elegance. A sprawling front yard leads you to the entrance, offering both grandeur and seclusion. Step inside the impressive two-story foyer, where you'll be greeted by a formal room and exquisite crown molding throughout the home. Every room in this expansive estate is designed for comfort and privacy, featuring their own walk-in closet and en suite bathroom. Both primary suites include cozy fireplaces, adding a touch of warmth and sophistication, while the formal living room and family room also offer fireplaces, enhancing the home's charm. The chef’s kitchen is a true masterpiece, complete with high-end appliances and a wine fridge, making it perfect for culinary endeavors and entertaining. The elevator provides easy access from the main level to the basement, which boasts a luxurious theater, bar, and game room—ideal for hosting family and friends in style. On the upper level, a fully equipped workout room with a steam shower, a spacious loft, and a long foyer enhance the flow and elegance of this remarkable home. The expansive backyard is an entertainer's paradise, offering nearly two acres of usable land with a large swimming pool, 62-foot water slide, jacuzzi, an incredible outdoor kitchen, and fruit trees, creating an oasis for relaxation and enjoyment, perfect for weddings! The property sits on close to 4 acres, offering the utmost privacy with breathtaking views of the city below. The lot is uniquely positioned, with no possibility to build behind or on the sides, ensuring that your views and tranquility are forever preserved. Additionally, this estate includes an RV garage over 50 feet deep, providing ample space for storage and convenience. This luxurious home offers an extraordinary living experience, blending modern amenities with unparalleled privacy and serenity in the prestigious San Antonio Heights. A rare find, it promises comfort, style, and a lifetime of memories.
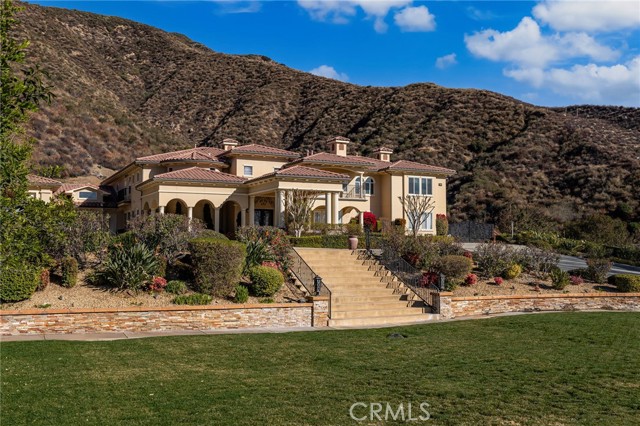
Los Angeles, CA 90067
2495
sqft2
Beds3
Baths Welcome to Century Plaza Towers, the epitome of luxury living. These iconic 44-story glass towers, designed by Pei Cobb Freed, offer unparalleled panoramic views through expansive 10-foot floor-to-ceiling glass windows. Entry to the towers is via a prestigious 24-hour guard-gated entrance with valet service, ensuring a seamless arrival experience for residents. Experience an array of exclusive 24-hour services and amenities, including a luxurious pool, state-of-the-art fitness center, rejuvenating spa, sophisticated screening room, tranquil library, engaging game room, personal wine storage, elegant dining rooms, and attentive concierge service at your disposal. Step into Residence 18B, a meticulously crafted two-bedroom, two-and-a-half-bathroom sanctuary spanning 2,495 square feet, complete with its private elevator lobby. Upon entering, you are greeted by a grand foyer leading into a spacious great room featuring a cozy fireplace, a stylish Snaidero Designed Kitchen equipped with top-of-the-line appliances, a private den and access to a 20-foot terrace, all showcasing breathtaking views. Retreat to the primary bedroom, which offers a lavish closet, an opulent five-fixture en-suite bathroom, and a private terrace for moments of serenity. The second bedroom, thoughtfully positioned on the opposite side of the residence, includes its own en-suite bathroom, ensuring comfort and privacy for all residents. Embrace the luxurious lifestyle offered at Century Plaza Towers, where every detail is designed to elevate your living experience to new heights.
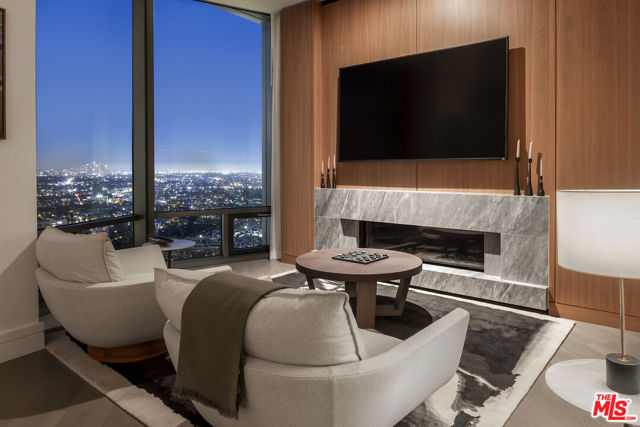
Los Angeles, CA 90077
5536
sqft6
Beds7
Baths Nestled along Linda Flora Drive in the esteemed Bel Air, this stunning residence epitomizes the pinnacle of luxury living. As you arrive, a circular gated driveway welcomes you. Upon entering, you are greeted by two story foyer, adorned with intricate details and bathed in natural light pouring through expansive windows. At the heart of the home lies open-concept family and kitchen area, where stunning views serve as the backdrop to daily life. The gourmet kitchen, complete with a breakfast area, is ideal for casual dining or entertaining. Outside, the backyard oasis beckons, featuring a glistening infinity pool that seems to blend seamlessly with the horizon, a soothing spa for ultimate relaxation, and multiple outdoor living spaces perfect for al fresco dining and entertaining. With four ensuite bedrooms upstairs, two bedrooms downstairs and a bonus room great for an office or a gym, there is an abundance of space for both family and guests. The primary suite is a haven of tranquility, boasting view of the landscape, an opulent bathroom, and a private balcony overlooking the infinity pool and spa below. Whether lounging by the pool or gathering around the fire pit beneath the stars, the outdoor living experience is truly unmatched. With its seamless integration of indoor and outdoor spaces and breathtaking vistas, this residence epitomizes Southern California living in the prestigious enclave of Bel Air.
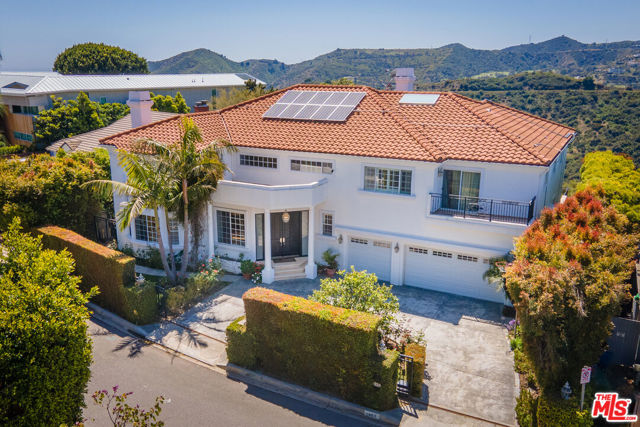
Page 0 of 0



