search properties
Form submitted successfully!
You are missing required fields.
Dynamic Error Description
There was an error processing this form.
Palos Verdes Estates, CA 90274
$4,998,000
3821
sqft4
Beds5
Baths Located in the serene and secluded Palos Verdes Estates, this stunning home is designed by a renowned, multi-award-winning architect who perfectly blends modernism, tranquility, and breathtaking views. Nestled on a quiet street, it features three spectacular modern waterfalls and ponds. This three-story uphill home boasts breathtaking panoramic views from Hollywood Hills to Downtown LA to the entire LA Bason, beach cities, beautiful mountains, and beyond. The entrance is a two-story, elegant, inviting space that flows seamlessly into the two-story dining area, kitchen, and living room. The living room stretches the entire width of the house, offering stunning views of the city and the ocean. The dining room, framed by a whole glass window, faces a beautifully designed modern waterfall. The spacious kitchen is another highlight of the house, featuring a bar on one side, a dining table on the other, and a central island with ample counter space. The kitchen has top-of-the-line appliances, including a dual-door Sub-Zero refrigerator and freezer, a dishwasher, a Wolf oven, a microwave oven, a six-burner range, and a 50-bottle wine cooler. The kitchen cabinets, 2nd-floor family room kitchenette, and all other closets and cabinetry are designed and manufactured by IKD (Italian Kitchen Design). Additionally, there is a large guest bedroom suite on this level, the only enclosed area on the first floor. The second floor consists of the master bedroom suite, a family room with a kitchenette, a second bedroom, and a laundry room, all connected by an open bridge overlooking the first floor. The family room and master bedroom face stunning panoramic ocean and city views, allowing for spectacular sunrises and sunsets. An expansive balcony stretches the entire width of the building in front of these rooms. Each room has an individually controlled heating and cooling system, except for the ADU, with only a heater, and the entire building has fire sprinklers. A three-level elevator shaft with its machine room has already been constructed, connecting the garage/pantry area to the upper floors. One of the spacious four bedrooms is an ADU with a studio including a kitchen, dinette, bath and a separate living/movie room. Spacious outdoor living areas include two huge view balconies and two intimate patios. This rare gem is nearly new and is at one of the most exclusive locations in Palos Verdes Estates!
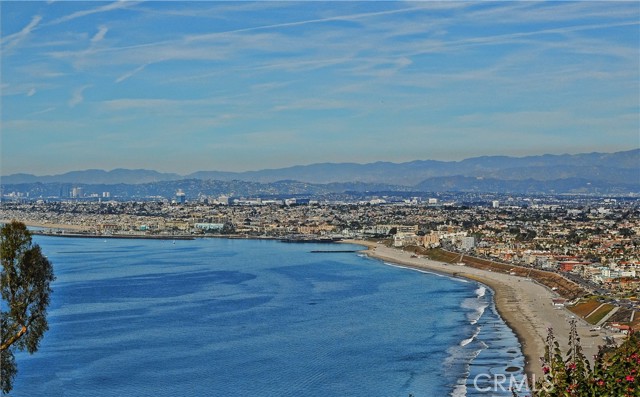
Hesperia, CA 92344
0
sqft0
Beds0
Baths 9.368 AC of prime commercial vacant land off the I-15 with great freeway visibility. Prime investment or owner-user opportunity to build and operate a commercial space. Excellent freeway visibility for a gas station or fast food restaurant. Over 9 acres of land zoned Hesperia Regional Commercial under the Main Street and Freeway Corridor Specific Plan Wash Protection Overlay with over 1600 ft of frontage and exposure to I-15/395 freeways and Mariposa Street - a major road for commuters and residents of Hesperia and Oak Hills. Surrounding the property are growing numbers of fine custom homes and ranches. Most of the 9.36 acres are usable excluding drainage easement. This is a great opportunity for current or future development or land bank. Seller may carry and open to other creative financing options.

Phelan, CA 92371
0
sqft0
Beds0
Baths 80 AC of prime residential vacant land off in West Oak Hills & Phelan. Prime investment or owner-user opportunity to acquire 80 AC of prime residential zoned vacant land in West Oak Hills. Great investment opportunities and breathtaking views of the mountains and desert valley make this property desirable. Surrounding the property are growing numbers of fine custom homes and ranches. Most of the 80 acres are usable. This is a great opportunity for current or future development or land bank. Seller may carry and open to other creative financing options.

Saratoga, CA 95070
2603
sqft4
Beds3
Baths Welcome to 18561 Arbolado Way, a hidden gem nestled on a quiet, private court. The inviting front yard with charming Camphor trees is professionally landscaped and meticulously maintained. There is a small orchard area adjacent to the home as well as a gated pool area. Featuring 4 bedrooms and 3 full bathrooms, the home has been upgraded and lovingly cared for. The gourmet eat-in kitchen is spacious and perfect for indoor / outdoor entertaining with easy access to the backyard. Brand new carpet throughout with tile in the kitchen and bathrooms. Conveniently located near commuter routes such as 9, 17, 85, and Lawrence Expressway. Just a few minutes away from downtown Saratoga and Los Gatos with fine dining and shopping and a short distance to a variety of grocery stores and great coffee shops. Award winning schools.

Murrieta, CA 92562
4874
sqft5
Beds5
Baths Welcome to “Miracle Ranch” a world-renowned equestrian training facility and luxury estate. Amazing opportunity to own one of the most prestigious panoramic view ranches in sought after La Cresta, high above Murrieta/Temecula, easy access to equestrian shows and events. This Equestrian Dream facility offers even the most discerning buyer an opportunity to have their own personal training center or run a business boarding for trainers and clients. Two separate lots total approx.14.9 acres. One lot can be used for an additional home, indoor arena, further pasture areas or sold off down the road. Enter this completely fenced estate through impressive double entry gates and driveway to a circular courtyard with sprawling single story home on expansive lot. Views from every window, endless lawns, elaborate amusement park type double pool with waterfalls, slides, cave, bridge “Tarzan” swing rope and more. Outdoor kitchen, huge patios and entertaining areas. Enter residence through double beveled glass doors to soaring entryway, beautiful formal living room with cozy custom fireplace and French doors to exterior. Large open floor plan, formal dining room for family parties, and spacious library/office area. Stroll along to massive family room with cozy custom fireplace, built-ins, bay window eating nook and chefs delight kitchen with top of line appliances (Wolf/Sub Zero), central island, breakfast bar and walk in pantry. Three secondary bedrooms and a 5th bedroom upstairs, presently used as apartment with bathroom, kitchen, balcony and more. The lavish primary suite sits in own private wing, offering large sitting area, private deck, double closets, soaking tub, and shower. 4/5 car garage completes the residence. The equestrian facilities are unsurpassed. Main mahogany-built barn with European fronts, 8 stalls: 5 stalls 16x20 and 3 stalls 16x16, double doors each end, top of the line finishes, fire sprinkler system, Nelson Auto waterers, speaker system, chandeliers, grooming stalls, utility area. All stalls have mattress flooring, offer exterior open windows with shutters, fans, barn aisle with rubber flooring, fly system, tack room, alarm, cameras office/feed room, lounge, bar, powder bath and viewing deck overlooking stunning 100’ x 350’ arena, Ebb & Flow under footing watering system, GGT footing. Two additional center aisle barns offer 14 stalls each with similar amenities. Total of “36” stalls. See amenities list for additional information.
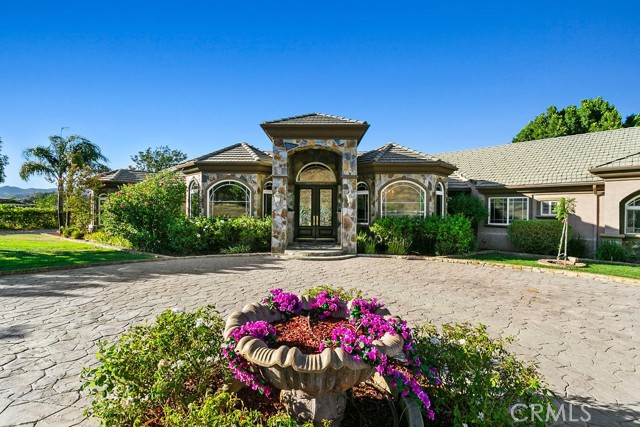
Santa Cruz, CA 95060
6683
sqft4
Beds6
Baths Open Thurs 4/24 9:30am-12pm + Sat 4/26 12-3pm + Sun 4/27 1-4pm. This architectural masterpiece is located within the sought-after Pasatiempo golf community, home to the world-class Pasatiempo Golf Course. Once you arrive in this community, you will realize you are home in this majestic, oak-studded environment, with its rolling hills & sunbelt weather. When living in this desirable neighborhood you will feel comforted by the tranquil cocoon of the gated community surrounding you. The views this location boasts of the bay & city lights are awe-inspiring. This truly magnificent one-of-kind, energy efficient solar home is a rare offering. Built in 2020, with unsurpassed attention to detail and only the finest materials and fixtures throughout, this gem has been lightly lived in for only a couple of years. The top-of-the-line finishes plus all the special features rarely seen in a home will overwhelm your senses. The structures can house 6 cars and the portion of the basement which is unfinished offers endless opportunities. One section of the unfinished basement was planned as a spacious home theatre. Another section of the unfinished basement was planned as a ground level accessory dwelling unit with its own entrance, making it ideal for multi-generational living.
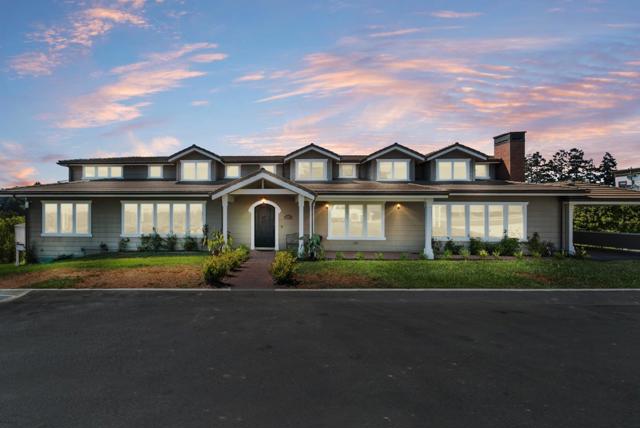
Palos Verdes Estates, CA 90274
3995
sqft5
Beds6
Baths A rare offering in the heart of Palos Verdes Estates—welcome to this gated coastal estate where timeless elegance meets modern sophistication. Perched on an expansive, private 1/3 acre parcel, this residence commands breathtaking views of the Pacific Ocean, coastline, and shimmering city lights—an ever-changing canvas seen from nearly every major room. Completely rebuilt in 2018, this home was masterfully reimagined with an emphasis on clean lines, open space and refined finishes. A dramatic entrance leads to a grand living room with vaulted ceilings, sleek fireplace and walls of glass that frame the panoramic vistas. The adjoining open-concept dining area flows seamlessly into the designer kitchen, where a striking 10-foot marble island and top-tier stainless steel appliances create a true culinary showpiece. The home features four en-suite bedrooms, thoughtfully positioned for privacy and flexibility—ideal for multi-generational living or guest accommodations. Two oversized family rooms—one with a bar and fireplace, the other with mesmerizing views—offer multiple spaces to relax or entertain in effortless style. Retreat to the stunning primary suite with ocean views and a spacious walk-in closet with a built-in organization system. The primary bath has marble details and a free-standing soaking tub. Hardwood floors, custom cabinetry and curated fixtures and finishes throughout speak to the craftsmanship and quality that define every inch of this home. Outside, lush, professionally designed gardens surround the estate, offering both beauty and seclusion. A resort-style pool and spa are perfectly positioned to capture the views, creating a luxurious sanctuary for sun-soaked days and starlit evenings. This home is a lifestyle statement, offering privacy, prestige and unparalleled coastal beauty in one of Southern California’s most coveted enclaves.
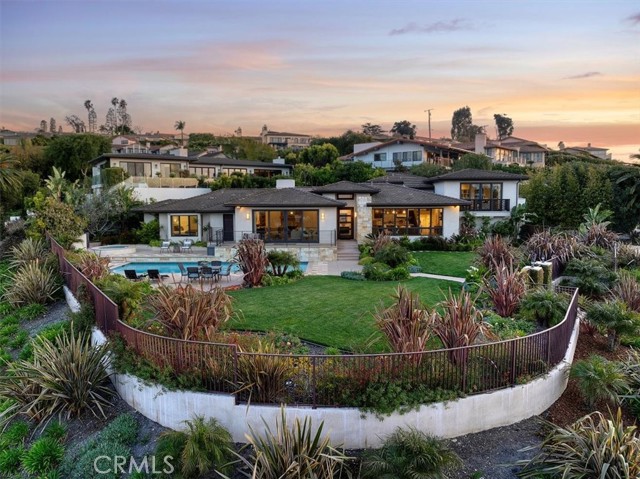
Corona, CA 92881
6447
sqft7
Beds8
Baths Nestled within the hidden hillside of South Corona, this opulent estate sits on an expansive 4.5-acre grounds, offering unparalleled luxury and privacy. A grand entrance welcomes you with a sweeping driveway bordered by manicured gardens and a tranquil water feature, setting the tone for the elegance waiting within. This custom-designed estate boasts over 6,400 square feet of exquisite living space, meticulously crafted with the finest materials and attention to detail. The main residence features 7 bedrooms, 8 bathrooms, including an attached guest house and multiple living areas designed for both grand entertaining and intimate gatherings. Upon entry, you are greeted by a majestic foyer with soaring ceilings and a grand staircase, leading to the upper levels where panoramic views of the surrounding hills and city lights can be enjoyed from expansive balconies. The kitchen is a chef's dream, equipped with top-of-the-line appliances, a substantial center island, custom cabinetry, and a walk-in butler’s pantry. The master suite is a haven, complete with a quiet sitting area, a spa-like ensuite bathroom with a soaking tub overlooking the grounds, fireplace, and a spacious walk-in closet with custom built-ins. The home features five secondary bedrooms with three of those including ensuite bathrooms. One of the bathrooms has undergone a recent remodel including handmade subway tiles, highlighted by grey octagon tiles and warm bronzed fixtures. The outdoor amenities rival those of a luxury resort, seamlessly blending natural beauty with unparalleled amenities including a fully equipped outdoor kitchen with a built-in BBQ, a sparkling pool and spa, tennis court, and secluded fire pit lounge area. Step outside to discover your private lake with swans and multiple breeds of fish, adorned by a charming dock and gazebo. Just beyond the lake, a tranquil stream trickles down into a Zen Japanese garden, creating a serene ambiance for relaxation and reflection. Relish in the farm-to-table experience with a raised vegetable garden, a bountiful chicken coop, and multiple fruit trees allowing you to indulge in fresh produce and eggs right from your own backyard. Limitless entertainment options grace every corner of the property, all seamlessly creating your own private sanctuary. This estate unfolds like a magnificent tapestry, from the lush gardens that bloom like embroidered motifs to the sweeping views of the private lake and hills that stretch like an endless horizon.
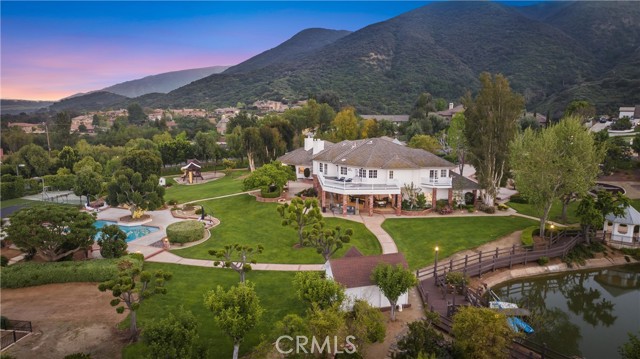
Los Altos, CA 94024
2985
sqft3
Beds3
Baths Quality craftsman-style home and charming standalone cottage on a lushly landscaped lot of approximately 12,075 square feet. Entirely turn-key with rich wood floors, intricate moldings and millwork, a neutral color palette, light-filled living spaces, and stunning stone accents. The ~2,985 square foot main house features grand living spaces that seamlessly flow from one to the next, a spacious primary suite with an attached office and outdoor access, private guest quarters, and a light-filled bedroom. The living room centers around a marble fireplace and opens to the dining room for easy entertaining. The granite-appointed chefs kitchen has two peninsula counters with seating overlooking the casual dining area and the family room with vaulted ceilings, a wet bar, and French doors to the yard. Just off the main living spaces, a large entertaining patio looks out over the lush lawn, cottage, resort-style pool and elevated spa, and tropical plantings. The ~525 square foot cottage is perfect for extended family, guests, or rental income with an eat-in kitchen, bedroom, full bath, and two covered porches. Located in sought-after South Los Altos with easy access to Heritage Oaks Park, Loyola Corners, commute routes, and downtown Los Altos.
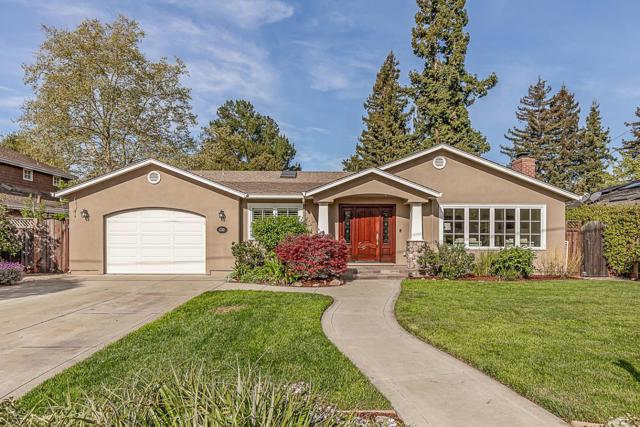
Page 0 of 0



