search properties
Form submitted successfully!
You are missing required fields.
Dynamic Error Description
There was an error processing this form.
Newport Beach, CA 92661
$4,995,000
3029
sqft4
Beds5
Baths Immerse yourself in coastal sophistication with this remarkable tri-level corner-lot beach home, offering over 3,000 sqft of beautifully crafted living space and a breathtaking rooftop deck with ocean views. Completed in 2017, this contemporary gem is just moments from the beach and harbor, delivering stunning panoramas from every floor. Designed for effortless enjoyment, it comes fully furnished with TVs, a Sonos sound system, and stand-up paddle boards—making it completely move-in ready. Inside, stylish wide-plank wood-look tile flooring flows throughout the thoughtfully designed interior. The chef’s kitchen is a culinary dream, showcasing a striking marble island, a high-performance 48" Thermador dual oven range, and top-tier finishes. The inviting living area seamlessly extends to a private front patio through oversized sliding glass doors, creating an ideal space for entertaining or relaxing in the coastal breeze. The second level features four spacious bedrooms, including a refined primary suite, as well as a conveniently located laundry room and three additional guest rooms. On the top floor, a private en-suite fifth bedroom opens to its own outdoor deck. The rooftop retreat is designed for ultimate relaxation, complete with a built-in outdoor kitchen, a cozy firepit, and a tranquil water feature—perfect for sunset gatherings or unwinding under the stars. Additional highlights include a 2-car direct-access garage, an elevator, a wide alley, ample side street parking, and underground utilities. Situated just a short walk from the Balboa Fun Zone, Balboa Pier, and a variety of dining and shopping destinations, this R2-zoned property offers exceptional versatility. With a coveted short-term rental permit, it presents an outstanding opportunity as a primary residence, vacation home, or lucrative investment. Experience the best of Newport Beach with this coastal retreat that blends luxury, convenience, and seaside charm.
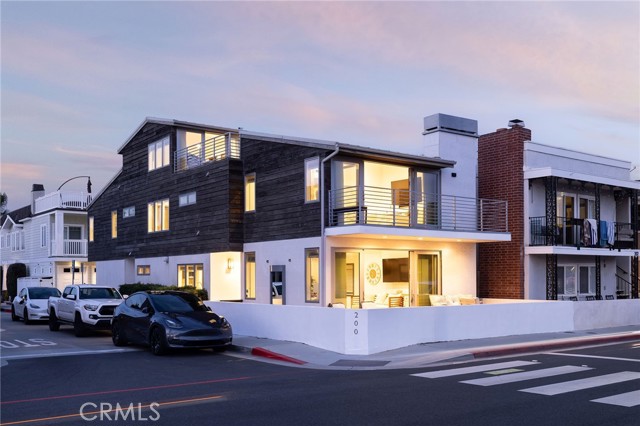
Los Angeles, CA 90049
4251
sqft4
Beds5
Baths Welcome to 357 North Bonhill Road, APPROXIMATELY ONE MINUTE NORTH OF SUNSET, a sophisticated retreat nestled in lower Brentwood hills. This expansive 4-bedroom, 4.5-bathroom residence offers a smartly designed living space, set on a generous size lot. As you enter, you'll discover a seamless blend of style, comfort and a private Zen area. The main living areas are highlighted by a sleek open layout, high ceilings and abundance of natural lighting. All bedrooms feature a spacious feeling with great closet space and have ensuite bathrooms. The kitchen is a culinary masterpiece, featuring top-of-the-line Viking appliances, including three ovens, a six-burner stove with double griddle, a spacious refrigerator-freezer, microwave, center island and tremendous counter space. Pocket doors elegantly separate the kitchen from the rest of the home, and abundant storage extends into the hallway leading to the garage. There are ample storage spaces throughout the house. Middle deck off the living room has roll out awnings that cover the complete deck plus ocean and mountain views. Living room, upstairs office and primary bedroom feature solar blinds. The upstairs office area has both ocean and mountain views. The primary bedroom suite is a sanctuary with two expansive closets, a gas fireplace, and a luxurious bath with a Jacuzzi tub and ocean views that feels like a spa. The second master suite offers direct access to the lower deck, also equipped with a Jacuzzi tub.This home is equipped with a comprehensive Vivint Security and Smart Home system, offering advanced features such as remote access to thermostats, garage doors, and interior locks. Strategically placed cameras enhance security and flexibility throughout the home. High Speed Frontier wireless system and wired for Spectrum and Direct TV. Additional highlights include solar panels, high-speed internet, Tesla charger and 240V car charge, Two Goal Zero batteries for back up power to the kitchen and office area. Large garage area. The outdoor spaces are designed for leisure and entertainment. The top deck boasts a gas grill, sink, fridge, and a spacious preparation area, stunning views and pergola with two sides that drop down for additional shade. The lower deck provides shade and has access to both water and gas and leads to the recently created Japanese garden and benches with walking paths. Experience refined living at its best in this remarkable Brentwood home.

Rolling Hills, CA 90274
0
sqft0
Beds0
Baths Located in the gated city of Rolling Hills, this 7 acre parcel offers the opportunity to build a dream estate with expansive city lights views. Amazing plans for a 7,200 square foot home, plus a finished basement! A luxurious pool and spa create a resort like atmosphere, while the 1,100 square foot garage is sure to appeal to the car enthusiasts. If that’s not enough, the existing 3,300 sq.ft., 8 stall barn includes a tack room, bathroom, kitchen and a sprawling area for horses to roam. Ideally located near the main gate, this property offers privacy and security while enjoying easy access to freeways, shopping, the beach and award winning schools.
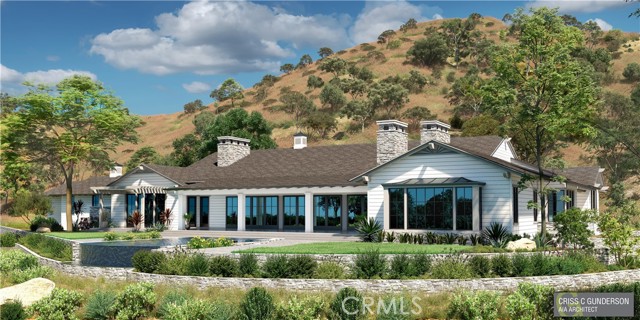
Palm Desert, CA 92260
5779
sqft4
Beds5
Baths Custom Desert Contemporary Home in BIGHORN Golf Club 5,779 sf on .72 Acres. Elevated on a private lot off the golf course this 5,779 square-foot desert contemporary masterpiece offers unparalleled privacy, spectacular views, and true indoor/outdoor living. Located within the prestigious BIGHORN Golf Club, this custom-designed home boasts 5 bedrms, 4.5 baths, including an office/den & guest casita. As you step inside, you'll immediately be captivated by the open layout and abundant natural light flowing through the large sliding glass doors that effortlessly disappear into the walls. The seamless transition from interior to exterior allows for an immersive experience of the tranquil gardens, mountain vistas, and the serene ambiance of the desert surroundings. The professional-grade gourmet kitchen is a chef's dream, featuring 2 warming drawers, a 6-burner cooktop, double ovens, a Subzero Legacy glass-door refrigerator, and a vast center island with a raised glass bar - perfect for guest interaction as culinary creations come to life. The recently updated kitchen cabinets add a contemporary touch to this already impressive space. The elegant living room offers soaring tongue-and-groove wood ceilings, a dramatic floor-to-ceiling rock-featured fireplace, and walls of glass that open to reveal your personal outdoor sanctuary. The formal dining room and the office/den with built-in shelving both overlook the tranquil cascading courtyard waterfall. The primary bedroom retreat is a true sanctuary, featuring an abundance of windows for natural light and a spa-inspired bath w/2 separate vanities, 2 toilet rooms & 2 walk-in closets. Resort-style oasis, where the indoor/outdoor living room features a fireplace, TV, built-in ceiling heaters, and direct access to the BBQ island/wet bar area. The stunning lagoon-style pool is a focal point of the backyard, complete w/waterfall & in-pool bar stools - perfect for poolside dining or drinks. The gracious guest house offers a cozy living room area w/seating & a mini kitchenette, offering privacy and comfort for your guests. All 3 lovely guest ensuites feature sliding doors to private patios with breathtaking mountain views for ultimate relaxation. Wine cellar room, Garage for 2 cars & 2 golf carts. Elevator to the main living area. Large 6-year-old-owned solar system. 5 newer Bosch heat pumps. Don't miss the opportunity to own this one-of-a-kind desert retreat and an unparalleled lifestyle at BIGHORN Golf Club!
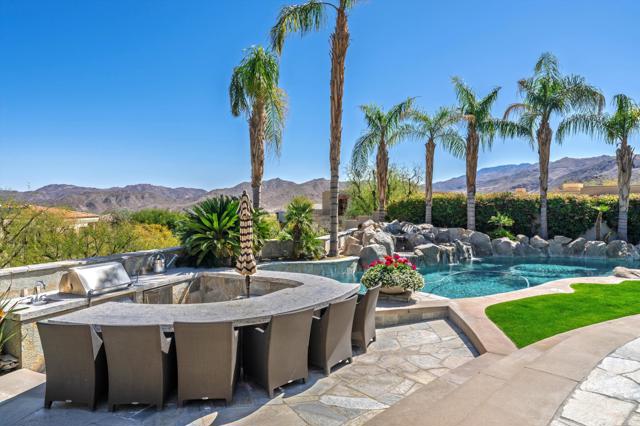
Corona del Mar, CA 92625
2703
sqft5
Beds5
Baths Perched on the ocean side of PCH in the heart of Corona del Mar, 409 Dahlia is a unique duplex that blends coastal elegance with exceptional investment potential. Situated within walking distance of pristine beaches, Begonia Park, upscale dining, and boutique shopping, this property epitomizes the quintessential Southern California lifestyle. The duplex features two distinct recently remodeled living spaces, offering flexibility for either rental income, multi-generational living, or a combination of both. The front cottage is a charming 873 sq. ft. retreat featuring 2 bedrooms, 2 bathrooms, an open concept kitchen, in-unit laundry, and a spacious 18x28 brick patio. The back unit is a stunning 3 bedroom + den, 2.5 bathroom home spanning approximately 1,830 sq. ft. The main level includes two bedrooms, a full bath, a laundry room, outdoor patio, and direct access to a two-car garage. Ascending to the second floor, you’ll find an airy open floor plan bathed in natural light. The kitchen boats elegant white shaker cabinets, quartz countertops, and stainless steel appliances, seamlessly flowing into a living room with vaulted ceilings, a custom tiled fireplace, and a large sliding door that opens to a private deck. The primary suite features soaring ceilings, a private patio, and a spa-inspired en-suite bath with dual vanities, a walk-in closet, and an oversized walk-in shower. A versatile upper-level den is perfect for a media room or home office, leading to a breathtaking rooftop deck-an ideal spot to unwind while taking in sweeping ocean, harbor, and sunset views. Each unit is equipped with central AC and separately metered for gas and electricity, offering both comfort and convenience. Don’t miss the chance to own a slice of paradise in one of Orange County’s most sought-after communities!
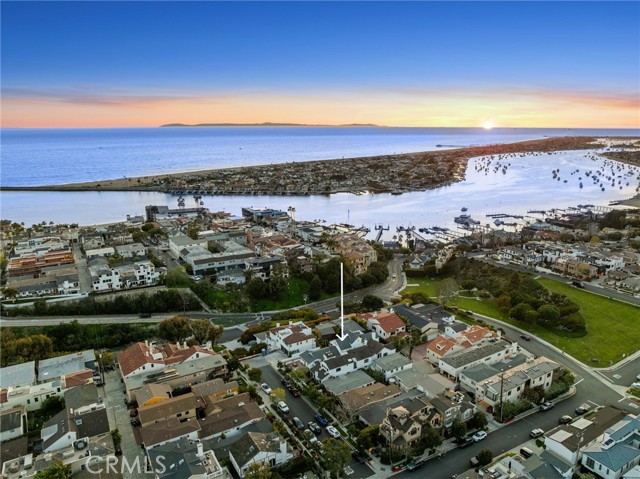
Los Angeles, CA 90069
3099
sqft4
Beds4
Baths Perched in the Hollywood Hills, this stunning Spanish Revival estate seamlessly blends classic architecture with modern luxury. Tucked away in a private setting yet moments from the heart of West Hollywood, the home offers breathtaking panoramic views stretching from the city skyline to the Pacific Ocean. Step through the gated entry into a world of elegance, where exposed wood beams, arched doorways, and custom millwork evoke Old Hollywood charm. The spacious living areas are bathed in natural light, with French doors opening to serene outdoor spaces. The gourmet kitchen is a chef's dream, featuring marble countertops, top-of-the-line appliances, and a seamless flow into the dining room, perfect for entertaining. The primary suite is a tranquil retreat, boasting a fireplace, wraparound windows, and a spa-like bathroom with a soaking tub positioned to take in the spectacular views. Additional bedrooms are thoughtfully designed, including a guest suite with its own private entrance. A library wall with a rolling ladder, cozy sitting areas, and an artistically curated interior complete the home's sophisticated ambiance. Outside, the lushly landscaped grounds feature a resort-style infinity pool, a sun-drenched terrace, and multiple lounging areas ideal for relaxation or hosting under the stars. The detached guest house provides flexible space for visitors or a private studio. With its unparalleled views, timeless architecture, and prime location, this exceptional residence captures the essence of Hollywood Hills living at its finest.
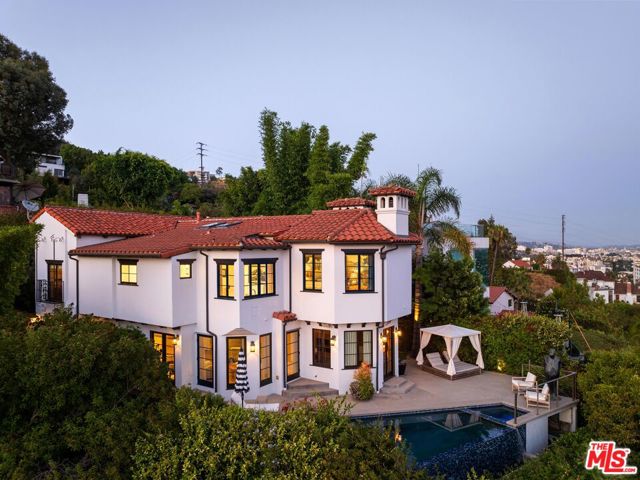
La Mesa, CA 91941
5470
sqft7
Beds7
Baths Exquisite and Luxurious Mount Helix Retreat: Set on 1.74 acres across two parcels with panoramic views, this estate offers unmatched luxury with a 4,520 sqft residence boasting 4 bedrooms, 5.5 bathrooms, a detached 2 bed, 1 bath, 950sqft guest house, a saltwater pool, 51 owned solar panels, a private well for landscaping, and dual gated entrances. Enjoy resort-style living with a tennis court, basketball court, and unparalleled privacy in this one-of-a-kind property. (10310 Fuerte Dr. and 10308 Bonnie Ln) The property boasts panoramic views of San Diego’s valleys, mountains, and sparkling city lights. This stunning home features large, light-filled bedrooms, each with its own private en suite bathroom, ensuring ultimate comfort for family and guests. The heart of the home is the expansive chef’s kitchen, a culinary dream equipped with a Sub-Zero refrigerator, Viking range, Dacor double ovens, and custom maple cabinetry. A spacious granite island and open layout make it ideal for entertaining. What makes this property truly unique is its thoughtful upgrades and exceptional amenities. Unlike many homes in the area, it is connected to the sewer system, and it features a private 5,000-gallon well that supplies water for the beautifully landscaped grounds, including fruit trees, lush plants, serene water features, and garden planters for growing your own fresh produce. Outdoors, this home is designed for both relaxation and recreation, offering a saltwater pool, spa, and built-in BBQ area, perfect for entertaining. Sports enthusiasts will love the Olympic-sized tennis court and half-basketball court. Additionally, the property includes a self-contained guest house with a kitchen and full bath, making it ideal for guests. Just minutes away from charming downtown La Mesa Village, offering boutique shops, local eateries, and coffee spots. Quick access to major freeways, making downtown San Diego, beaches, and the airport easily accessible. This is truly a resort-style home, providing everything you need in one stunning, private estate.
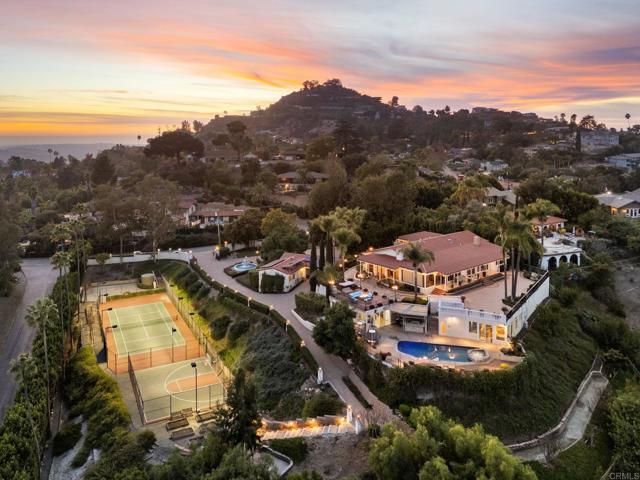
Long Beach, CA 90803
3277
sqft3
Beds4
Baths This home redefines extraordinary! Situated at the widest part of Alamitos Bay, it offers breathtaking views that stretch from snow-capped mountains in the winter to sailboats and paddleboarders gliding across the water year-round. A complete remodel elevates this residence beyond compare. The second-floor sunroom seamlessly opens to the front balcony through an 18-foot glass panel door, inviting in the stunning scenery. Whether relaxing by the fireplace, beneath vaulted ceilings with surround sound, or enjoying a drink at the adjacent wet bar, you’ll always have a front-row seat to the beauty outside. Beyond the sunroom, the formal dining room flows effortlessly into a chef’s dream kitchen, featuring top-of-the-line appliances, custom cabinetry, and sleek Neolith countertops. For a more intimate retreat, the den offers a state-of-the-art entertainment experience with a 75” TV, custom soundbar, subwoofer, and Dolby 5.1 surround sound, part of the whole-home audio system. The den shares a wall with a second bedroom and a full bath is just down the hall. Take the elevator to the top-floor primary suite, a private sanctuary with bay views, a six-foot gas fireplace with ambient lighting, a spacious walk-in closet, and a convenient stackable laundry. The spa-like primary bath is a masterpiece, complete with a soaking tub, steam shower, separate rain shower, private water closet with an electric Toto toilet, and a striking corner window framing the view. The ground floor expands the home’s versatility, offering a second living room, a third bedroom, a kitchenette, a full bath, and direct access to the two-car garage and double driveway. Every inch of this home has been designed to maximize comfort, luxury, and the incredible waterfront setting.
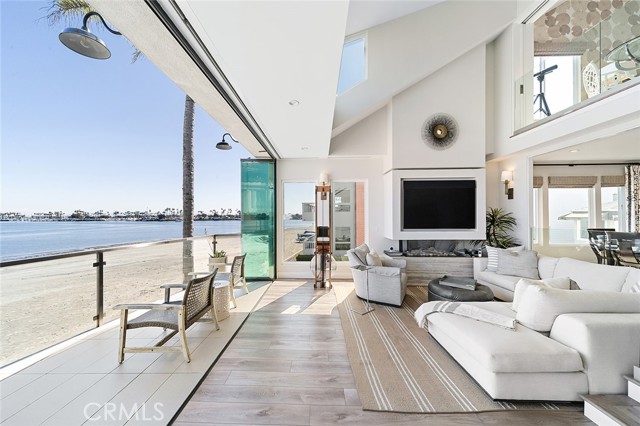
Somis, CA 93066
6446
sqft5
Beds8
Baths An absolutely awe inspiring masterpiece estate sitting atop over 46 private acres in the highly desirable small gated community of La Loma Ranch. Ideally set behind a private gate and up a long driveway sits this remarkable one of a kind Mediterranean villa boasting the most incredible 360 degree jet liner views in Ventura county. The unobstructed panoramic views of the ocean, mountains and valley below are truly second to none! The primary residence spans 5448 square feet and there is also a 1000 square foot detached guest house, ranchers quarters with kitchen and bathroom, barn and garages for approximately 26 cars. The primary home is graced with an impressive two story entry with curved wrought iron staircase. There is also a theater, office, beautiful center island kitchen and a tremendous primary suite with two balconies, vaulted ceilings, hardwood floors, fireplace and a spa like bathroom with jetted tub, steam shower and fireplace. There are also 3 additional bedrooms in the main home. The detached guest house has one bedroom, living room, kitchen, fireplace, eating area and beautiful bathroom. The resort quality yard provides a pebble tech pool and spa with water features, lush mature landscape and explosive views from everywhere! This true compound villa is a one of one! There are 3 acres of Haas avocado orchards, prime lower level grounds ideal for tennis court or go kart tracks, epic massive garages including one with a second story expansive office space and so much more! This is absolutely the premier view ranch estate in highly desirable Somis! A very special offering!
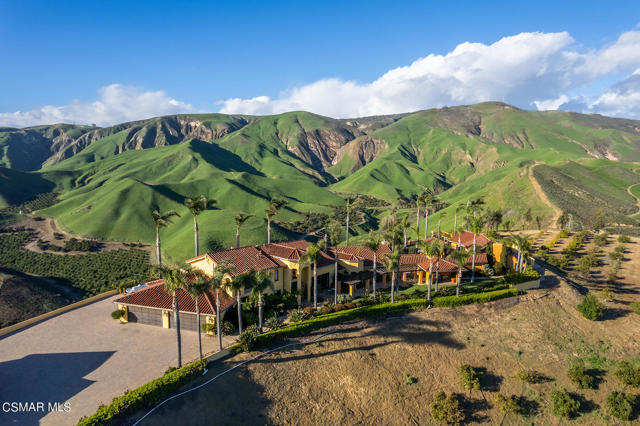
Page 0 of 0



