search properties
Form submitted successfully!
You are missing required fields.
Dynamic Error Description
There was an error processing this form.
Rancho Santa Fe, CA 92067
$21,900,000
17332
sqft9
Beds13
Baths Welcome to Eagles Nest Estate, an unparalleled masterpiece of luxury & architectural splendor, nestled on the southwestern border of Rancho Santa Fe. Perched atop a private, gated cul-de-sac street, this two-story, multi-generational residence spans 15,442 SF of meticulously curated interior living space, complemented by an additional 1,890 SF dedicated to guest & domestic quarters. Encompassing over 2.6 acres of lushly landscaped grounds that rival the world's most renowned resorts, this estate offers arguably the most breathtaking views in Rancho Santa Fe, showcasing the panoramic splendor of golf courses, ocean vistas, mountains, & a sprawling 228-acre equestrian estate. Crafted with unrivaled detail and using the finest materials sourced from around the globe, this 9-bedroom, 13-bathroom residence epitomizes elite living. The estate’s grandeur is evident from the moment you enter, where you are greeted by manicured landscapes, art, & a striking porte cochere. Each exterior brick was hand-chiseled to perfection, creating a unique distressed appearance, with the excess material thoughtfully repurposed for the driveway, exemplifying artistry & sustainability. Upon crossing the threshold, guests are welcomed into a grand entrance adorned with marble imported from Cara, Italy. The entry features a dramatic double staircase & an impressive rotunda, serving as the centerpiece of this remarkable home. The Gallery Hall, with its stunning mural by the acclaimed artist Hampton Hall—adds an element of artistic flair to the space. Crystal-clear Baccarat & rock crystal chandeliers illuminate the living and dining areas, where a Murano Gold Glass chandelier from the Isle of Lido, Italy, serves as a focal point of opulence. The formal dining room is graced by an antique Breakfront from the James C. Flood mansion, adding a touch of historical elegance. Adjacent to the dining area is a custom bar with a saltwater fish tank, perfect for entertaining. The spacious living room, with its soaring ceilings & panoramic views, & music room, offers versatile spaces for entertainment. The chef’s kitchen is a culinary delight, equipped with double ovens, dual dishwashers, Viking range, & workstation, all complemented by a butler’s pantry with wine fridge, dual warming drawers, & a large walk-in area with endless possibilities. The property also features a two-level office/library connected by an elegantly winding staircase, a concealed walk-in vault, home theatre, a sizable laundry room, & versatile bonus rooms to adapt to your lifestyle needs. The primary residence includes 7 sumptuous bedrooms, each with walk-in closets & ensuite baths. The main-level primary suite is a sanctuary of comfort & luxury, boasting a sitting area, fireplace, spa room, sauna, a steam shower, dual water closets, & dual vanities. The second-floor features 2 opulent secondary suites on each wing, each with luxurious bathrooms, walk-in closets, sitting rooms, and private balconies offering unparalleled views of the estate. Four additional ensuite bedrooms provide ample accommodation for family and guests. The estate includes 6 detached garages totaling 2,488 sq. ft., one of which is large enough to house a limousine. The property also features a two-bedroom guest or domestic suite, ensuring privacy & comfort for all. The outdoor resort-like grounds feature cascading waterfalls, a Koi pond, pool with deck jets, spa, dual outdoor showers, outdoor bar area, & a covered patio with a fireplace—all enveloped by vibrant, lush landscaping & artistic installations. Apple, guava, kumquat, avocado, lemon, and fig, further enrich the grounds, offering natural beauty & bounty. Indulge in the rooftop balcony's charm, where a dumbwaiter can effortlessly deliver chardonnay and charcuterie, allowing you to savor spectacular sunsets & surroundings. Eagles Nest Estate offers a retreat from the outside world, combining luxury & tranquility in an unparalleled setting.
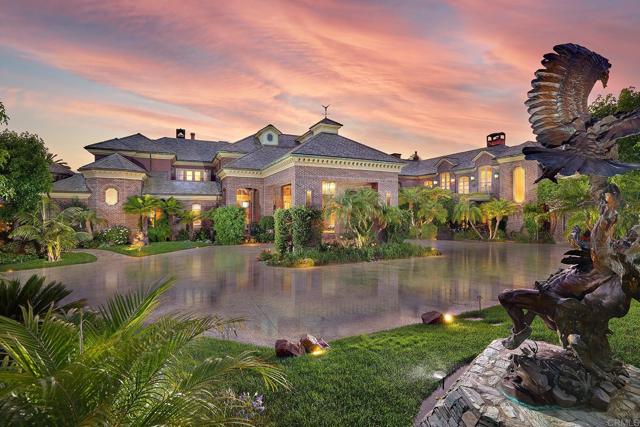
Pacific Palisades, CA 90272
8781
sqft6
Beds8
Baths As the reimagined Palisades begins to take root, an opportunity to acquire a coveted Amalfi Rim estate in Pacific Palisades is available for the first time since purchased new by the current owner. This approximately 8,700 square foot East Coast Traditional was built by Scott Harris and designed by Adam Hunter in 2008 and has since been thoughtfully and periodically updated. The approximately 14,000 square foot flat lot enjoys dramatic views of the Santa Monica Mountains and a serene expanse of Will Rogers State Park Features include six bedrooms, eight bathrooms, office, library/second office, gym, theatre and exquisite outdoor living spaces. Systems include upgraded top-of-the line audio visual and security systems, as well as a commercial grade WIFI system. Breathtaking views, streaming light, and a quiet, comfortable elegance make for an extraordinary home just moments from the Brentwood-Palisades border and numerous hiking and biking trails. The adjoining approximately 16,000 square foot flat property with pickleball court is available to be purchased separately.
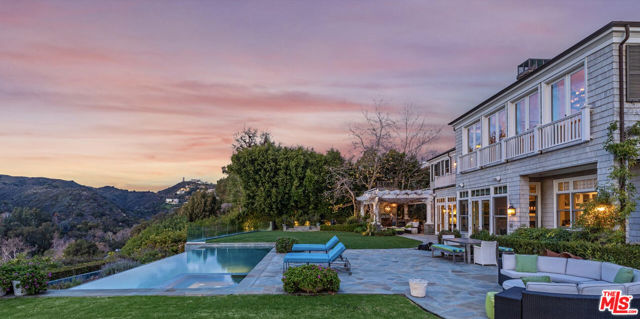
Lake Arrowhead, CA 92352
0
sqft0
Beds0
Baths Originally a planned development named Black Oak Estates, this prime property is now available for a new builder/developer to realize. This development consists of 107 parcels totaling about 63 acres of prime buildable land. This listing includes 2 more parcels making a total of 109 parcels. The 108th parcel is a 0.33 acre lot located at the entrance to the Black Oak Estates area. The 109th lot is an adjacent, huge single lot of 82 acres, named Common Area Open Space. The combined acreage of all the parcels is a whopping 145 acres! A "reversion to acreage" may be applied to the Black Oak Estates parcels for an interested buyer to develop as they please, perhaps a private family resort. Located within Arrowhead Woods, all the parcels have lake rights. NOTE: Initial listing was for Black Oak Estates parcels only for 15M. Listing was revised to include the 82 acres, Common Area Open SP and the sale price increased to $19.888M.
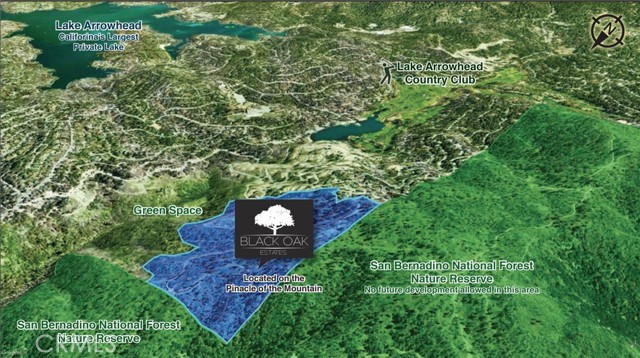
Coachella, CA 92236
0
sqft0
Beds0
Baths 41,092 SF Class A Medical Building. New Construction. Single Tenant Net Lease. Elevator Served. 10 Year Lease With 2% Annual Increases. First Class Tenant Improvements. Abundant Parking. Brochure can be downloadable in the 'Document' tab. Please do not disturb tenants.
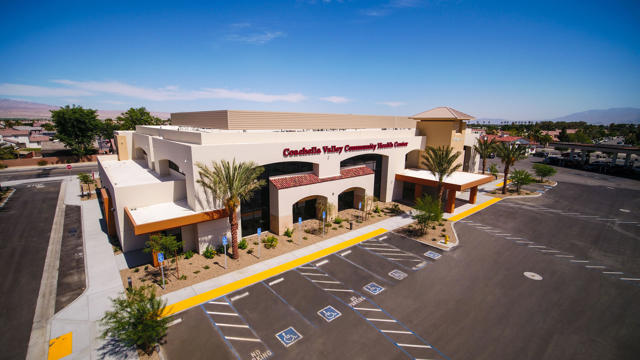
Rancho Palos Verdes, CA 90275
7969
sqft7
Beds8
Baths One of a kind 7,969+++ square foot Oceanfront Estates home with 24/7 patrol, modern construction and large flat yards. Custom-built in 2007, this resort-style home is in excellent condition and is situated on a ¾ acre, front row lot. Come see the breathtaking, 180-degree ocean views which can be enjoyed from not only the home but also the many decks, courtyards and even the additional 1,948-square-foot indoor/outdoor pool pavilion. Enjoy the warm saltwater pool and spa with waterfall year around that even has a solar hot water system. Some of the other features of this one of a kind home include an Aqua Massage Room, a Gym, Private Elevator and it is extremely mobility friendly. The 5 car garage has a rugged epoxy style flooring and lots of storage and the back up generator and other features add to not only your enjoyment but peace of mind. You can’t beat this location with nearby hiking trails, top schools, and easy access to resorts and shopping only minutes away.
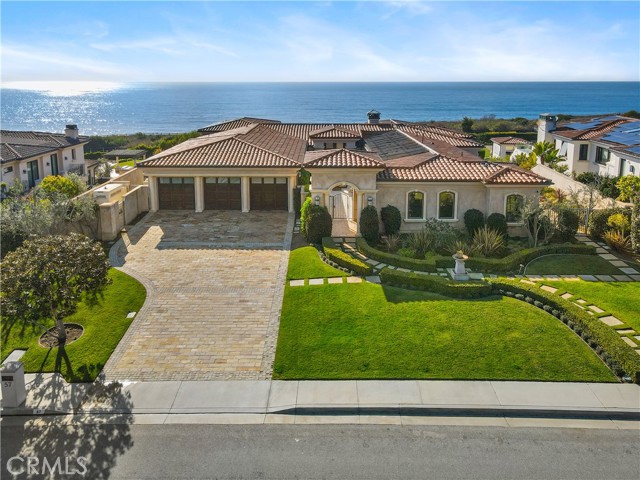
Rancho Santa Fe, CA 92067
1460
sqft3
Beds2
Baths A spectacular and rare 16.5 acre all usable parcel in Rancho Santa Fe. Stunning views of the mountains, 8 separate parcels, on a non-covenant "island" surrounded by covenant properties. Lots of possibilities...large estate, family compound or development opportunity.
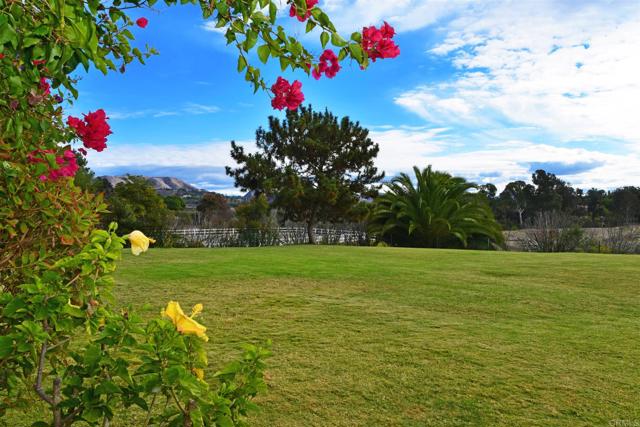
Malibu, CA 90265
6430
sqft6
Beds7
Baths A new contemporary, this Point Dume residence designed by Standard Architecture is unlike any other. At the end of a double-gated drive on over 1.1 acres, the home is nestled into a gentle slope of wildflowers with a backyard stream that flows year-round to the beach. High oak ceilings, radiant-heated concrete, and oak floors. Walls of teak & glass vanish into board-formed concrete pockets to create a truly indoor/outdoor experience. The entry floats over a koi pond to a skylit foyer. Formal dining & living rooms share a floor-to-ceiling fireplace. A skylight washes the vast kitchen with soft daylight. Butler/caterer pantry for entertaining, built-in dinette for casual dining. Family room with a wood-burning fireplace & intimate patio for outdoor dining. Infinity pool & spa. Owners suite includes a fireplace, French doors to the garden & dual walk-in closets. Freestanding bathtub, indoor/outdoor shower, dual water closets & a private Japanese garden. Office with private courtyard on main level, plus three en-suite bedrooms overlooking a private front yard. Yoga studio, bonus room / sauna, wine cellar, and bedroom with en-suite on lower level. Separate guest house with kitchen and bath is privately accessible from the backyard. Key access to Little Dume beach via Riviera II. Separate trail to beach directly out backyard along the stream.
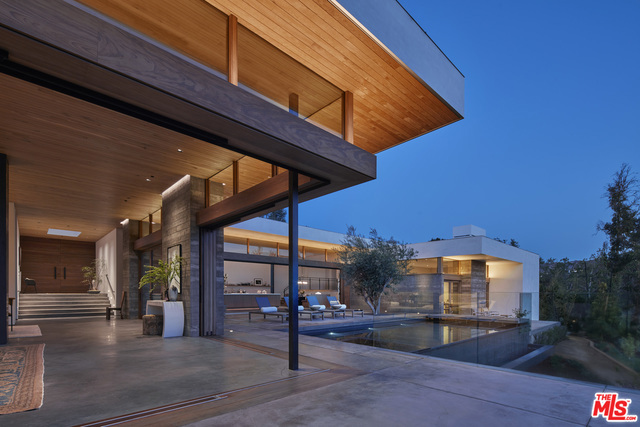
Malibu, CA 90265
8000
sqft5
Beds8
Baths Discover a masterpiece of warm, modern architecture nestled in the heart of Point Dume, Malibu. This exceptional estate seamlessly blends indoor and outdoor living in a resort-style sanctuary/park sprawled across a pristine 1.7-acre parcel of land. With exclusive access to the Riviera 2 gate and a private beach key to Little Dume Beach, this is a rare opportunity to own ground-up new construction by the renowned Starchitects Standard Architecture, favored by celebrities worldwide. Imposing in scale yet inviting in atmosphere, this home sets the stage for unforgettable entertaining. Towering cedar-clad ceilings, expansive art walls, and exquisite finishes such as white oak and classic Italian travertine flooring create an ambiance of refined luxury. The kitchen and primary bath retreat boast imported Italian Calcutta and Mystery White stones, while Quantum's Afromosia wood sliding pocket doors effortlessly blur the lines between inside and out. This exceptional property features 5 bedrooms, 8 bathrooms, a private guest house, and a wealth of amenities including two pools, seven fire features, a home theater, and a covered BBQ cabana complete with a full pool bathroom. State-of-the-art Crestron and Lutron automation, along with Bocci lighting and Cocoon fixtures, elevate the living experience to unparalleled heights. Custom white oak millwork adds a touch of elegance throughout. Located in the coveted Point Dume neighborhood, this enclave offers a timeless sense of community and tranquility. From surfing to leisurely strolls through the nearby nature preserve overlooking Big Dume Beach, every day presents an opportunity for adventure and relaxation. Embrace the ultimate in coastal living where every moment feels like a vacation.
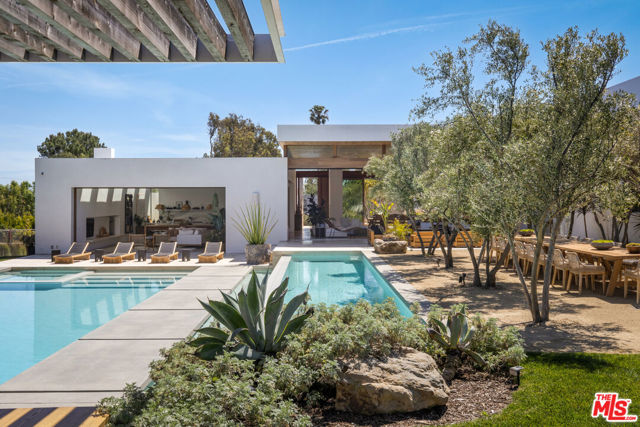
Rancho Santa Fe, CA 92067
0
sqft0
Beds0
Baths A spectacular and rare 16.5 acre all usable parcel in Rancho Santa Fe. Stunning views of the mountains, 8 separate parcels, on a non-covenant "island" surrounded by covenant properties. Lots of possibilities...large estate, family compound or development opportunity.
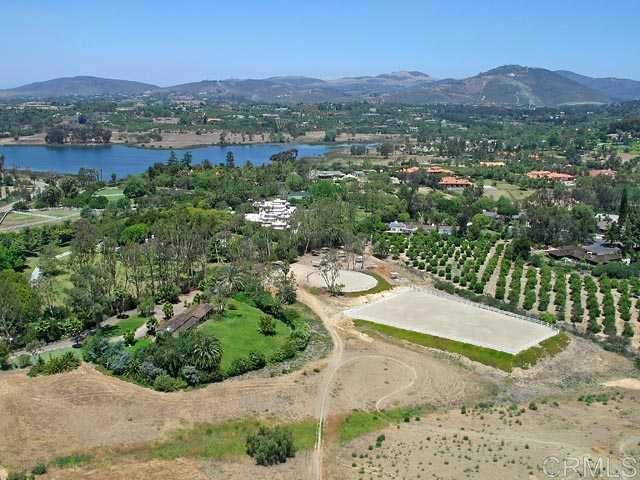
Page 0 of 0



