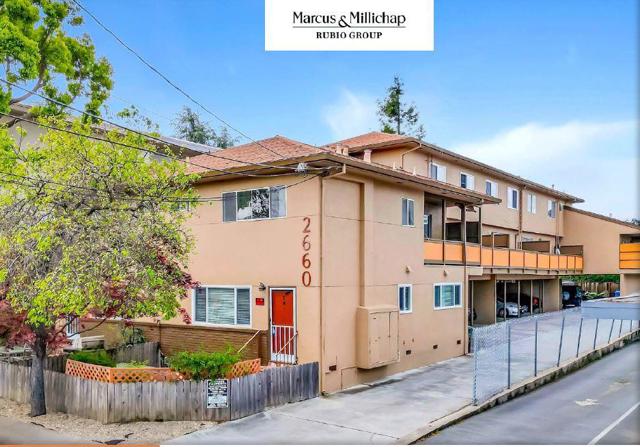search properties
Form submitted successfully!
You are missing required fields.
Dynamic Error Description
There was an error processing this form.
Los Angeles, CA 90034
$4,995,000
0
sqft0
Beds0
Baths Probate Sale. Subject to Court confirmation and overbidding in Court. Property is being sold AS IS and WHERE IS without warranty expressed or implied. Both properties need to be sold together to one buyer. Two adjoined commercial/office/mixed use buildings on Exposition Blvd./Venice Blvd., zoned HJ (EC). For sale after 46 years! In the heart of bustling Culver City and Palms/Mar Vista, next to Metro line. Building 1: 9190 & 9200 Exposition Blvd. (APN # 4313-021-036) is a 2 story bldg., built in 1932, with 8 recording studios on the 1st floor made in the last 5 years, without permits. The 2nd floor has a 2 bedroom apartment, and large open space for warehouse/storage/some offices. Potential to convert the 2nd floor to creative office spaces. Building 2: 9214 Exposition Blvd. (APN # 4313-021-035) is a single story building, built in 1922, with 7 sound studios and office space. Excellent income potential. Both buildings are currently vacant and will be delivered vacant at close of escrow. Environmental Phase I (completed July 2023), and Phase II (completed Oct. 2023), concluded no issues discovered and no further assessment is warranted. Minutes away from I-10, public transportation, shopping centers, restaurants, and recreation. Seller will not be responsible for any repairs, inspection reports, termite work, and mandatory government retrofit requirements prior to close. Neither Seller nor Broker/Agents guarantee the accuracy of the square footage, lot size, permits or other information concerning the conditions or features of the Property. Buyer is advised to independently verify the accuracy of all information through personal inspections and with the appropriate professionals. Seller is an independent fiduciary and cannot make any representations as to the condition, history of the subject property. Buyer to conduct their own investigations, and assume all responsibilities.
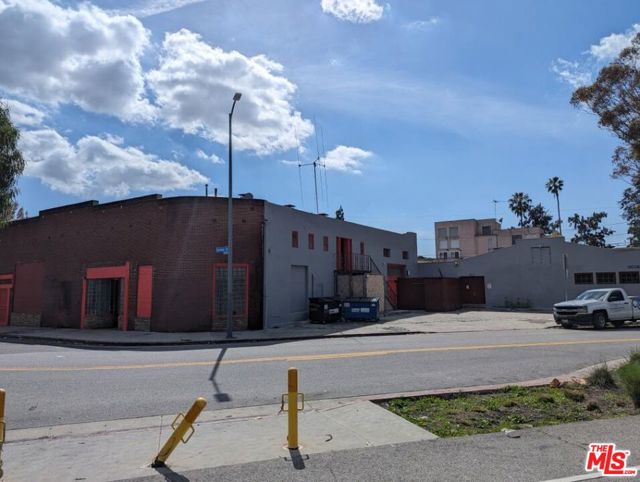
Chino Hills, CA 91709
8200
sqft6
Beds7
Baths Gate Communicty - Living Room with stunning 21' high calacatta borghini towers, 12 elegant pendants and 17' wide massive window. Family Room’s 24' wide multi-panel door offering unrestricted view to the infinity pool and beautiful backyard. Chef’s Gourmet Kitchen with 10' island, exotic quartzite stone, Thermador Top of the line appliances and striking rift oak wired-brushed cabinetry with Blum lift door system. stunning bathroom with TOTO zero dimension flotation tub, & impressive walk-in closet with island. Trendy second Master Suite with unrestricted panoramic views, a lounge room and two balconies. Every single room in Villa Paseo reflects the designer’s passion, knowledge & craftsmanship. Additional Highlights: 72” & 60” linear high-end fireplaces, Control4 smart home system, massive recreation room, professional office, multi-zone audio & video system, premium KEF speakers throughout and 15 HD camera system.
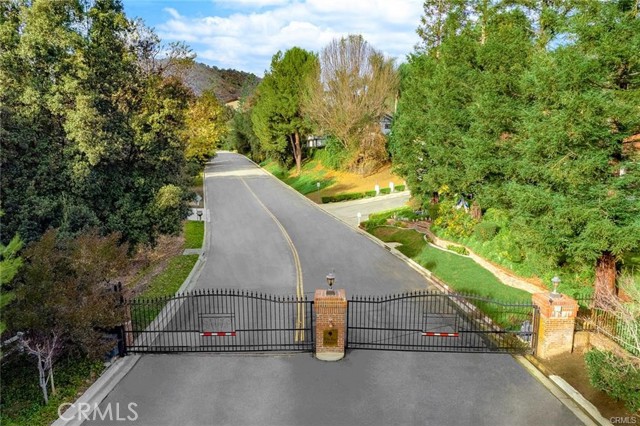
San Luis Obispo, CA 93401
5245
sqft5
Beds8
Baths Welcome to 280 Jespersen Lane, where modern farmhouse elegance meets relaxed California living in the heart of San Luis Obispo’s exclusive gated community of Jespersen Ranch—a private enclave of just five luxury estates. This exceptional resort-style property sits on over an acre of meticulously landscaped grounds, offering stunning views of rolling hills, vineyards, and surrounding mountains, just minutes from downtown San Luis Obispo. Thoughtfully designed for comfort, style, and flexibility, the estate features a detached 601 sq ft guest house—perfect for hosting family or friends in a private, self-contained space. Additional accommodations include an upstairs guest suite and two ensuite bedrooms on the main level, offering both luxury and privacy for all. Inside the main residence, you’ll find an open, light-filled floor plan with cathedral ceilings, light-washed hardwood floors, and expansive picture windows that capture the serene landscape. The chef’s kitchen is a true centerpiece, equipped with a massive island, Wolf range, built-in refrigerator, two dishwashers, butler’s pantry, and coffee station—ideal for seamless entertaining. A formal bar with dual wine refrigerators, 3-car garage with ample cabinets, and a spacious mud/laundry room complete the picture of thoughtful design. At the heart of the home is the luxurious primary suite, featuring dual walk-in closets, a spa-inspired bathroom with soaking tub, large walk-in shower, two-way fireplace, and private patio access—your personal retreat at day’s end. Step outside to a true backyard oasis. The heated, custom pool and spa with fountains and integrated lighting create a resort-like experience. Entertain in style with the outdoor kitchen, built-in BBQ, heated pergola, expansive fire feature, and built-in outdoor speakers. Enjoy games of bocce, a glass of wine by the fire, or relaxing under the stars. The expansive yard also features lush lawns, vibrant gardens, fruit trees, grapevines, and a generously sized pet enclosure. This home is also equipped with owned solar panels, four Tesla backup batteries, Tesla EV chargers, energy-efficient systems, outdoor surveillance cameras, and an alarm system, offering sustainable, secure living without compromise.
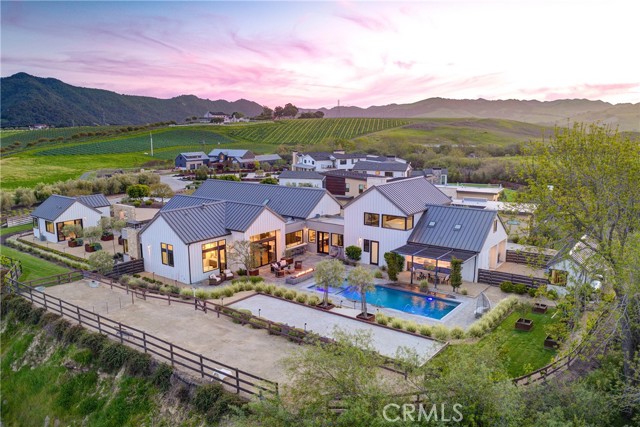
Walnut, CA 91789
0
sqft0
Beds0
Baths Over 5 acres of view lots in the beautiful City of Walnut. WAR18500* zoning. Low Medium Density Residential. Density: 4.1 to 6.0 Dwelling Units/Acre. Great potential for owner use or land development. Award Winning Walnut Unified School District. Located at North of Amar & West of Grand Ave. Short distance to Collegewood Elementary School and Mt. San Antonio City College. APN 8712-012-013, 8712-012-014, 8712-012-015, 8712-012-016, 8712-012-017 and 8712-012-018.

Laguna Beach, CA 92651
3073
sqft4
Beds3
Baths Offering unparalleled privacy and architectural intrigue, 660 Virginia Park offers an extremely unique opportunity to own a generational property in a superlative location. Located on a quiet round-about street with a gentle curve around a landscaped knoll, this architectural home is in original condition and sits behind it’s own private gate on a nearly 12,000sf parcel offering panoramic ocean views and large, private meandering gardens. Ample deck space can be found surrounding the home with each of the bedrooms, the office, and common areas offering access to outside which offers an abundance of outdoor space, surrounded by lush mature gardens. The premier location of this home and the topography of the parcel allows for the rare combination of an oversized parcel with excellent views while still being less than 1/3 of a mile to downtown Laguna Beach.
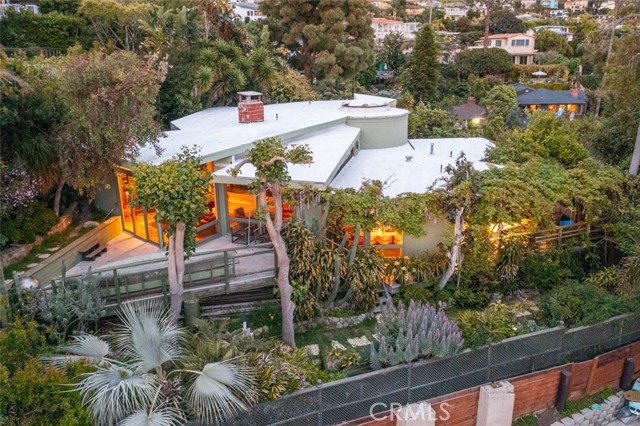
Palos Verdes Estates, CA 90274
5862
sqft6
Beds7
Baths Once in a lifetime Opportunity to own this Spectacular Estate with Luxurious Panoramic Pacific Ocean & Sunset Views in the Prestigious Monte Malaga. This private and gated estate will be your forever home. This property boasts a fantastic landscape with mature palm trees, 15’ waterfall, a sparkling new pool, spa, firepits, pizza oven and much more. It was built with superior quality and attention to detail. As you walk up, you will notice the magnificent precast Limestone cladded façade. Then as you enter through the custom made Iron doors, you are met with grandeur. All the floors are custom inlayed Italian marble with gold tones throughout. The coffered ceiling are all handmade with gold leaf inlays. On one side you have a formal seating room with a wet bar. On the other side you formal living room that leads to a the gourmet kitchen with top of the line appliances and cabinetry. Off the kitchen you have access to the front courtyard where you can have your morning Latte from the built-in Mille espresso machine. Also off the kitchen is the formal dining room. This leads you to a grand foyer with a custom 14’ Italian Murano chandelier. Off of this room, you’ll find one of the bedrooms and lovely family room that has French door that lead to the back yard oasis. The walnut and oak flooring that begin at the spiral staircase are showcased throughout the second floor. Upstairs you will find 5 more bedrooms and bathrooms. The master suite is reminiscent of a day spa that includes a fireplace, steam shower, soaking tub and a private balcony where you can witness the amazing California sunset. On the second floor you’ll also find a maid’s quarters off of the laundry room, which has another staircase that can be used. There is also a host of exterior upgrades that have been made in addition to the new roof and solar power panels. Two new 5-ton HVAC units will keep you comfortable everyday of the year. A new outdoor bbq area has been built with a granite top and backsplash. The pool/spa and equipment have been updated with a custom Pebble tec finish. There is also a secluded retreat area to the back of the property where you can just sit and listen to the sounds of nature. Other amenities include a full Crestron suite, access control gate and driveway access, multiple EV charging outlets, RV hookups…and the list goes on
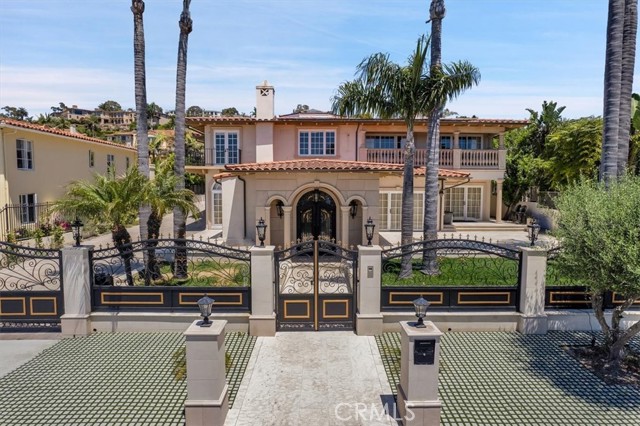
Calabasas, CA 91302
6158
sqft6
Beds6
Baths Recently remodeled Guard gated with beautiful water fall in entrance “Mountain View Estates”-- Featuring one bedroom suite and powder room down, five bedrooms four bathrooms on the upper level. All new engineer hard wood floors downstairs, new carpet upstairs and new bathrooms with marble floors upstairs. Formal living room facing front courtyard with coffered ceiling. Giant family room, formal dining room and kitchen/breakfast dining area look out at the gorgeous pool and spa. Spacious and open kitchen includes wood cabinetry, quartz countertops, eat in island, built in/custom panel Sub-Zero refrigerator, two double oven sets, dual range stovetop w/built in indoor grill. Tennis court, hiking trails in the community. Award winning LVUSD schools and plenty of curb appeal. A MUST SEE!
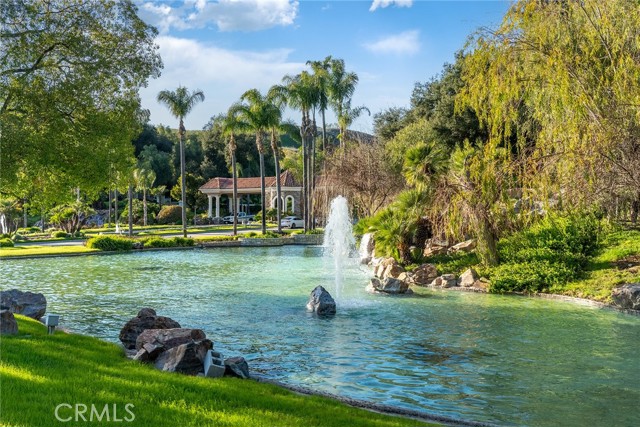
Santa Monica, CA 90403
0
sqft0
Beds0
Baths ***$500,000 price reduction*** Nestled in one of Santa Monica's most sought-after neighborhoods, 827 12th Street is a well-maintained Spanish-style gem that embodies the quintessential SoCal lifestyle. Just half a block south of Montana Avenue, residents enjoy easy access to premier boutiques, world-class dining, and top-tier wellness destinations. With the beach and Downtown Santa Monica less than a mile away, this property offers the perfect balance of relaxation and convenience. The building is comprised of (4) spacious 2-bdrm. 1.5-bath units and (2) 1-bdrm. units, with the 2-bed units averaging approx. 1,350 SF and 1-bed units approx. 525 SF. Renovated interiors feature wood flooring, quartz countertops, stainless steel appliances, and updated cabinetry and tilework. Bright, airy layouts and modern finishes make these units highly desirable in an area known for attracting high-net-worth tenants who take pride in their homes and community. The property is surrounded by lush landscaping, offering a tranquil communal courtyard for residents to enjoy. Additional amenities include five private 1-car garages, ensuring ample parking and convenience. This is a rare opportunity to own a turnkey investment in one of the most affluent and high-demand rental markets on the Westside. Don't miss your chance to secure a timeless asset in Santa Monica's most coveted location.
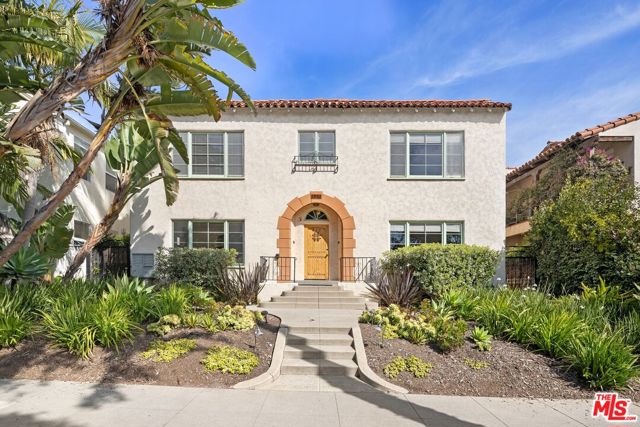
Page 0 of 0

