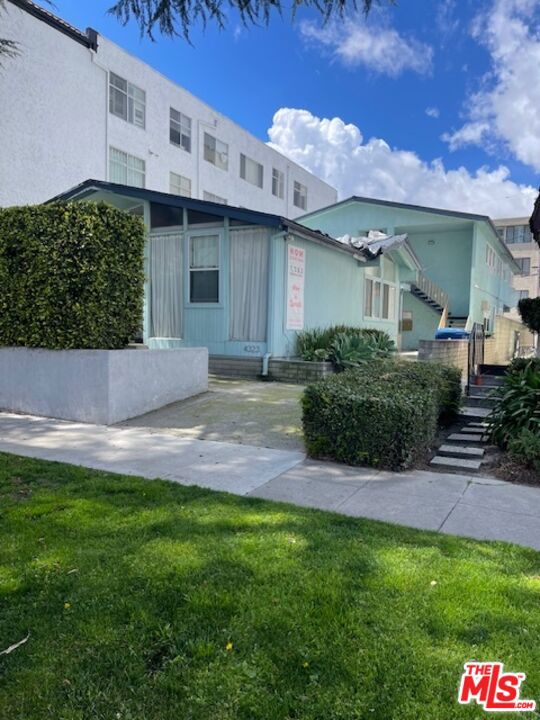search properties
Form submitted successfully!
You are missing required fields.
Dynamic Error Description
There was an error processing this form.
Rancho Santa Fe, CA 92091
$4,980,000
4983
sqft4
Beds5
Baths Award Winning Courtyard Design Meets Elevated Living Discover the pinnacle of refined living in this coveted Cortile Collection Home, nestled within The Bridges—Rancho Santa Fe’s premier golf and tennis community. Ideally situated at the end of a tranquil cul-de-sac, this single-level masterpiece offers year-round sunset views, transforming every evening into a celebration of nature’s beauty. This home effortlessly blends sophistication with comfort. A private courtyard sanctuary, complete with a cozy fireplace, media amenities, and generous seating and dining areas, provides an ideal space for entertaining or enjoying serene evenings under the stars. The open-concept great room seamlessly integrates the kitchen, living, and dining areas, featuring timeless stone accents and exposed solid wood beams that embody the rustic elegance for which The Bridges is renowned. Additional flexible spaces include a formal dining room, a dedicated office, a media/den room, and three thoughtfully designed en-suite bedrooms. A separate, attached casita offers additional privacy for guests or extended family. The outdoor spaces are equally impressive, with a saltwater pool and spa surrounded by lush, mature landscaping, creating a private, serene oasis. An attached four-car garage offers both convenience and ample storage. Residents also have access to The Bridges’ world-class amenities, including championship golf, tennis and pickleball courts, a state-of-the-art gym, a sports center, a resort-style pool, and a charming café and a main clubhouse Grille (membership required). Located minutes from the award-winning R. Roger Rowe K-8 School and the charming Rancho Santa Fe Village—with its upscale boutiques, gourmet dining, and The Inn—this home offers both exclusivity and convenience. Coastal beaches, shopping, and major freeways are all within easy reach, while the privacy of Rancho Santa Fe remains uncompromised. This exceptional property presents a rare opportunity to own one of the community’s most desirable floor plans, blending timeless design with modern comforts in an unparalleled setting.
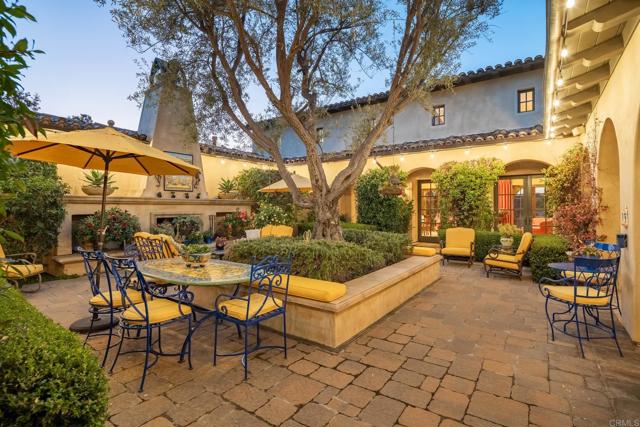
South Pasadena, CA 91030
5445
sqft4
Beds6
Baths Idyllically located in Braewood Court, one of South Pasadena's only gated communities, this almost 5,500 square foot estate spared no expense on luxury appointments and modern amenities. Perfectly perched above street level affording maximum privacy and stunning mountain and twinkling light views, this custom home's incredibly modern and open floor plan is an entertainer's dream. A two-story entryway and hand painted mural immediately impress as you enter through the double doors and step onto the rich marble flooring. The immense living room with wet bar and coffered ceilings offers multiple seating areas to accommodates large gatherings. The light and bright kitchen opens to the family room as well as one of several outdoor patios; this one with a built in BBQ area adding extra convenience. Dining area that opens to another patio, office with en suite 3/4 bath, powder room, full size laundry room with side-by-side washer/dryer and a generously sized bedroom with en suite bath complete the first floor. The oversized primary suite boasts a generous seating area that will amaze with a multitude of windows that enjoy mountain, city and treetop views. Adorned with marble from floor to ceiling, the primary bath has a walk-in shower with three shower heads, dual vanities and separate soaking tub. Three more incredible suites complete the upper level. Additional features include recessed lighting, modern intercom system controlled via phone app, decorative mosaics, garage level gym, multiple patios, drought tolerant landscaping and so much more makes this estate a perfect combination of palatial and a relatively low maintenance lifestyle for an estate of this magnitude.
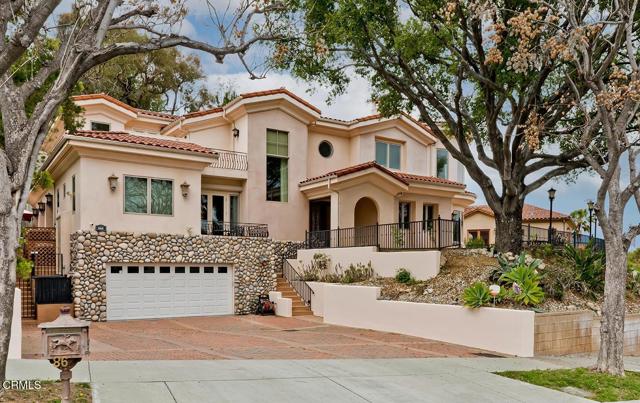
Encinitas, CA 92024
5162
sqft6
Beds5
Baths Exquisite Custom Estate in Coveted Olivenhain Nestled on one of Olivenhain’s most desirable streets, this stunning custom estate has been meticulously remodeled from top to bottom with the finest materials and craftsmanship. Situated on a sprawling one-acre lot, the home offers breathtaking Olivenhain Valley views, providing an unparalleled retreat of privacy and tranquility. Adding to its versatility, a private one-bedroom guest house serves as an ideal space for extended family, guests, or a home office. Unmatched Design & Craftsmanship Every detail of this estate has been thoughtfully curated, seamlessly blending timeless elegance with modern sophistication. The gated entry and fully fenced property provide a heightened sense of exclusivity and security, while the home’s striking curb appeal sets the stage for its refined interiors. Exceptional Living Spaces • La Cantina doors create a seamless indoor-outdoor flow, filling the home with natural light while framing the spectacular views. • An upstairs media room offers the perfect setting for entertainment or relaxation. • A downstairs office features a custom-built desk and cabinetry, providing a stylish and functional workspace. Resort-Style Outdoor Living Designed for both relaxation and entertainment, the resort-inspired backyard offers a luxurious retreat with: • A sparkling pool and spa, perfect for enjoying Southern California’s sunshine. • A pavilion, providing a shaded retreat for al fresco dining and lounging. • A built-in fireplace and BBQ, complemented by a pizza oven, a covered sitting area, and a wet bar, creating the ultimate outdoor gathering.
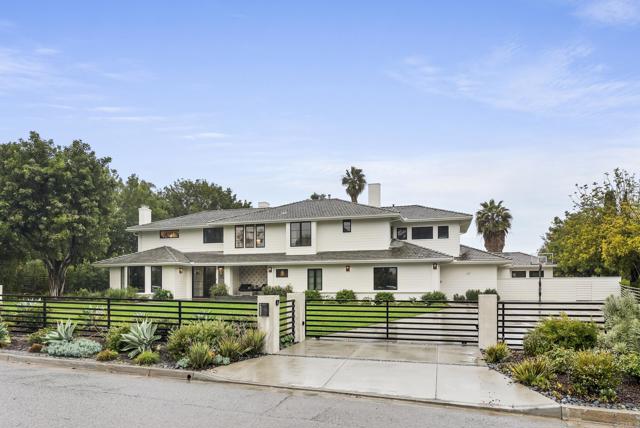
San Clemente, CA 92672
4490
sqft5
Beds5
Baths Exquisitely designed, luxurious ocean view residence located in the highly sought after Cyprus Shores neighborhood of San Clemente. The modern 5 bedroom home exudes warmth with an abundance of windows, high ceilings, and the incorporation of natural and unique textures throughout. The large open concept floorplan offers an impressive gourmet Kitchen with top of the line appliances and bar seating overlooking the pool, a spacious Family Room, Dining Room and Living Room with an impressive floor to ceiling fireplace, downstairs en suite bedroom, and four bedrooms upstairs including the handsome Master Retreat. Step outside to the dreamiest backyard complete with a custom black bottom pool and spa with waterfalls and waterslide, built in concrete firepit and seating area, and custom built in BBQ area with an extra large bar, wine fridge, ice box, and dual kegs. Both side yards are oversized and extremely functional with pool equipment, dog run, and trash area on one side and an outdoor shower and surfboard/wetsuit rack on the other. Access the second story via the stairs or elevator. The expansive Master Retreat is complete with an ocean view wrap around balcony, built in coffee and wine bar, and jaw dropping bathroom with soaking tub, walk in shower, and walk in closet. Enjoy year round sunsets and views of the Dana Point headland from the balcony. The three secondary bedrooms are all well sized, two share a jack and Jill bathroom, and the other is adjacent to a stunning hall bathroom. The three car garage is complete with built ins and epoxy flooring. The residence has paid in full solar panels and currently no electric bill. Truly appreciate all the community has to offer with both community pools and tennis courts down the street, a few minutes walk to the private beach access at North Gate or private beach access at Cottons Point South Gate, and privacy with the 24 hour guard gated access. Ride to Trestles in less than 10 minutes or head to downtown San Clemente to shop and dine. Don’t miss the opportunity to own a spectacular house at the beach!
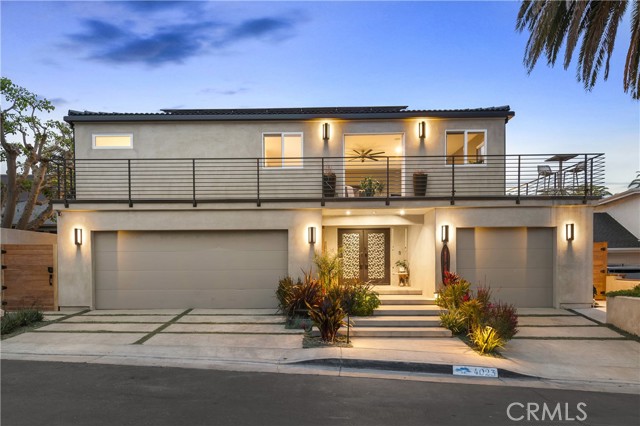
Newport Beach, CA 92662
2400
sqft4
Beds4
Baths Corner Unit! Welcome to your dream home on Balboa Island! This newly remodeled 3-bedroom, 3-bathroom residence offers 2,042 square feet of luxurious living space, seamlessly blending classic charm with contemporary elegance. Step inside to discover an open floor plan, filled with natural light and adorned with high-end finishes. The gourmet kitchen features top-of-the-line appliances, custom cabinetry, and a spacious island, perfect for entertaining. The living area boasts a cozy fireplace and flows effortlessly into the dining space, ideal for hosting family and friends. Upstairs, the primary suite is a serene oasis, complete with a spa-like en-suite bathroom where you can enjoy tranquil island vibes. The two additional bedrooms are generously sized, offering comfort and style for family or guests. Adding to the appeal, this property includes a fully permitted ADU (Accessory Dwelling Unit - 358 SQFT.), providing an excellent opportunity for rental income, a guest suite, or a private office space. Located in the heart of Balboa Island, this home is just steps away from the waterfront, charming shops, and delightful dining options. Don't miss the chance to own a piece of paradise with modern amenities in one of Newport Beach's most sought-after communities!
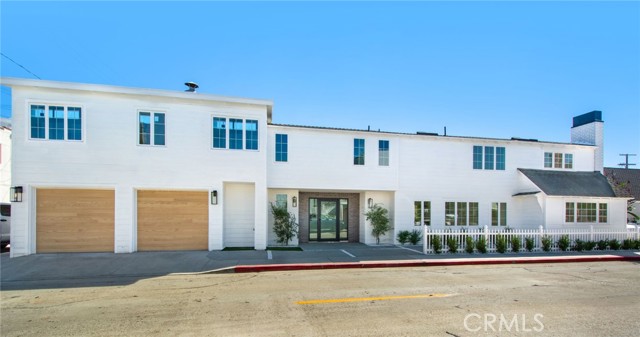
San Francisco, CA 94123
0
sqft0
Beds0
Baths Welcome to 3548 Pierce Street, an impeccably maintained and newly renovated multifamily building nestled in the heart of San Francisco. This property boasts six units, including two spacious 1-bedroom, 1-bathroom units and four luxurious 2-bedroom, 2-bathroom units, all freshly upgraded to condo-quality standards. In addition to the 6 units, the garage spaces have been cleared out and there is potential for an ADU. Each 2-bedroom unit offers a modern and stylish living space with premium finishes, perfect for discerning tenants. With all 2-bedroom units currently vacant, this property presents a unique opportunity for investors or those seeking multigenerational living in an unbeatable location. Recent updates include a brand-new heating system, a state-of the-art intercom system, and a completely renovated lobby that offers a warm welcome to residents and guests. Additionally, new water heaters have been installed, ensuring comfort and convenience throughout the building. Situated in a walker's paradise with a phenomenal 97 Walk Score, this property is mere steps from vibrant shopping, dining, and entertainment options. 3548 Pierce Street is a rare gem that combines pristine condition, contemporary upgrades, and an outstanding location.

Santa Ana, CA 92703
0
sqft0
Beds0
Baths We are pleased to present Flower Street Apartments comprised of a 20 unit gated apartment complex located in the heart of Santa Ana. All of the units have been COMPLETELY renovated with approximately $500,000 spent over the last 5 years in both the interiors and exterior. The property is individually metered for both gas & electric and has there own water heater. Each unit has a large patio/balcony for the tenants to enjoy. The renovated units include new kitchens with quartz countertops, stainless steel appliances, new bathrooms/showers with new vanities, tile shower walls, high-efficiency toilets, LED recessed lighting and new windows. The exterior renovations include paint, new staircases and decking, security camera system, exterior lighting and new landscaping. The building is also equipped with a fire sprinkler system throughout. There is also a laundry room with owned equipment that generates additional monthly cashflow. Although existing rents are strong, there is still rental upside with the opportunity for a new investor to raise rents for even better cash flow. This is a great investment opportunity for the passive investor who wants a turnkey, pride of ownership property with great cash flow! All information is deemed to be reliable, however, buyer to verify all information & to conduct their own due diligence. Agents/Broker of Record takes no responsibility for the accuracy of this information. All information is deemed to be reliable, however, buyer to verify all information & to conduct their own due diligence. Please call listing office for more information.
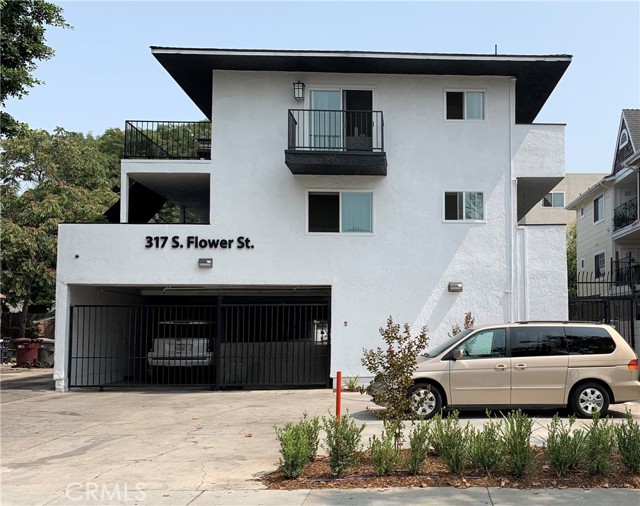
Sherman Oaks, CA 91403
0
sqft0
Beds0
Baths Trophy location. corner property with an alley in the back . Walk to all restaurants, shops and Sherman Oaks village .This is a great opportunity for investors to acquire these two income producing properties in the densely populated Sherman Oaks neighborhood.This area is situated within the Transit Oriented Communities (TOC) Tier 2. Existing 2 ( FIVE ) unit buildings on two separate lots , Approx proforma annual income of approx. $304,000 . lot size 11,9852 sq.ft. , Living space sq. ft 9,820 sq.ft . 4323 Van Nuys blvd. ( APN # 2276014002) consists of (1) single story 3 br, 2 bath house , (2 ) two br ,1 bath & ( 2) one br,1 bath units .4329 Van Nuys blvd . ( APN # 2276014001) consists of (1 ) 2 Br +den , 1 bath owner's unit and ( 2) two br ,1 bath & (2 ) one br. 1 bath units.A unique Buy & hold or development opportunity for investors and builders in prime area of Sherman Oaks South of Ventura Blvd.Asking price $4,975,000 .Buyer to verify zoning , lot size, age of the building and applicable requirements to develop .

Page 0 of 0

