search properties
Form submitted successfully!
You are missing required fields.
Dynamic Error Description
There was an error processing this form.
Palm Desert, CA 92260
$4,950,000
5505
sqft4
Beds6
Baths Villa Sul Lago - Designed by Juan Carlos Ochoa Architect. Situated in Ironwood Country Club's exclusive Canyon View Estates, this distinctive Mediterranean Lake View Villa offers the ultimate in Desert Luxury Lifestyle living. As you enter this beautiful, gated Palazzo style courtyard, artfully designed marble columns, archways, custom fountain, paver stone and turf walkways instantly become your focal point. Step inside this home, immediately you are awestruck with the most incredible pool, lake, golf course and panoramic mountain views, an expansive beautiful living space with soaring ceilings, exposed beams, marble stone floors and arches, and hand-crafted custom doors, trims and cabinets. The dining room with glass wine room and lake view centered wet bar offer great spaces for entertainment. Multiple sliding doors disappear, creating the ultimate in indoor-outdoor living. A terraced media-room library with fireplace provides additional space for work, media, relaxation and remarkable views. The sumptuous lake view primary suite has wood floors, marble fireplace and chandelier, a spa like luxurious dual bathroom, walk-in closets and direct laundry room access. The large kitchen with island and breakfast bar creates comfortable yet functional home and resort style living spaces, open to greatroom and courtyard loggia with media and fireplace, outdoor kitchen and putting green, and separates main house and casita guest house and gym. There are three beautifully spacious and comfortable guest suites including Casita. A climate controlled 3-car garage plus two golf cart space completes this estate home. This home is sited on one of the best view lots in Canyon View Estates and offers the ultimate in Desert Lifestyle Living. Ironwood CC offers 24-Hr Guard gated security, two 18-hole Golf Courses, Tennis, Pickleball, Fitness Ctr, amazing Clubhouse and more. NO expense was spared in this exclusive offering.

Hesperia, CA 92345
0
sqft0
Beds0
Baths LOCATION, LOCATION, LOCATION!!! 8.55 ACRE OF COMMERCIAL/RESIDENTIAL MIXED USE ZONE LAND!! One of the most important signalize corner in Hesperia. Located right on the corner of Main St. and Topaz Ave. Only about a mile east of 15 Freeway Exit. Caddy corner from Topaz Square Complex with express car wash, Shops at Topaz and Topaz Market Place Strip Mall Centers. In 2005 seller has spent over $300K on a “MIX-USE” Development plan consist of 66,240 square feet of 80-unit apartment complex at the back with 180 Parking Spaces and 51,600 square feet of 7 separate commercial buildings complex on the front back with 206 Parking Spaces (This development plan has expired). Per city of Hesperia this Plan and Entitlement will be approval when resubmitted. SELLER WILL PROVIDE ALL DOCUMENTION RELATED TO THE MIX-USE DEVELOPMENT. High Desert is booming, recently approved High Speed Train from Apple Valley to Las Vegas, including their Maintenance Facilities. The project is expected to bring many jobs, increase housing needs, and boost the economy. Also, Barstow has approved plan for a ± 4,500 Acre Burlington Northern Santa Fe (BNSF) Rail Facilities known as the Barstow International Gateway. The project will act as an inland port facility, shipping containers from the Ports of Los Angeles and Long Beach for sorting and staging. BNSF Railroad will be investing approx. $1.5 billion and this project estimates the creation of nearly 20,000 jobs for the Barstow area.
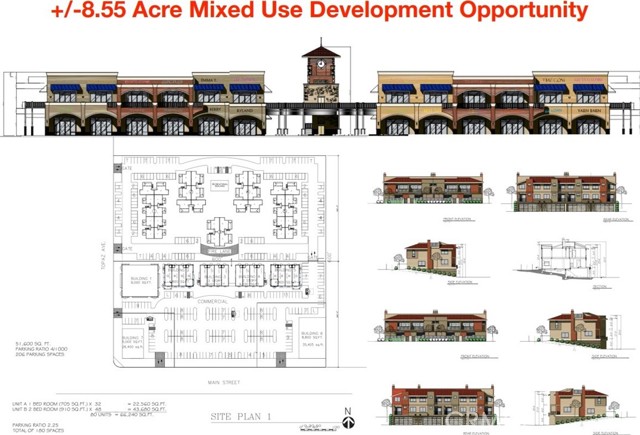
Encino, CA 91436
6500
sqft6
Beds7
Baths Presenting a newly constructed masterpiece nestled in the highly sought-after Encino neighborhood, this luxurious gated residence exemplifies modern elegance and unparalleled craftsmanship. Spanning 6,500 square feet on an 11,321 square foot lot, the home features 6 bedrooms and 6.5 bathrooms, all adorned with white oak wood flooring throughout. Step inside to discover an expansive open floor plan accentuated by soaring 10-foot ceilings, creating an airy and inviting atmosphere. The home is bathed in natural light, enhancing its bright and welcoming ambiance. The living room features a striking fireplace with a plaster finish and seamlessly opens to the dining room, which includes a sophisticated wet bar and wine room, perfect for entertaining. The gourmet kitchen is a chef's dream, boasting Taj Mahal quartzite countertops, custom walnut cabinetry, state-of-the-art JennAir appliances, an integrated stovetop, and Gessi plumbing fixtures. Adjacent, the family room offers large sliding pocket doors that blend indoor and outdoor living spaces effortlessly. Entertainment is effortless with a dedicated movie theater, ideal for hosting private screenings and movie nights. The primary suite is a true retreat, featuring a cozy fireplace, an expansive walk-in closet, and a private balcony. The spa-like primary bath includes dual vanities, dual water closets, and a large porcelain shower with an integrated tub, creating a serene sanctuary for relaxation. The outdoor space is an entertainer's paradise, featuring a sparkling pool and spa, a covered patio for year-round enjoyment, an open trellis, and a built-in barbeque area. The property also includes a well-appointed ADU with 1 bedroom and 1 bathroom, ideal for guests' additional living space. Additionally, this home offers a Control4 smart system, security cameras, and a surround sound system. This home epitomizes sophisticated living, combining modern amenities with timeless design. Conveniently located within the prestigious Encino Charter School District and close to Encino's best shops, dining, and major freeways, this remarkable residence offers an unparalleled living experience.
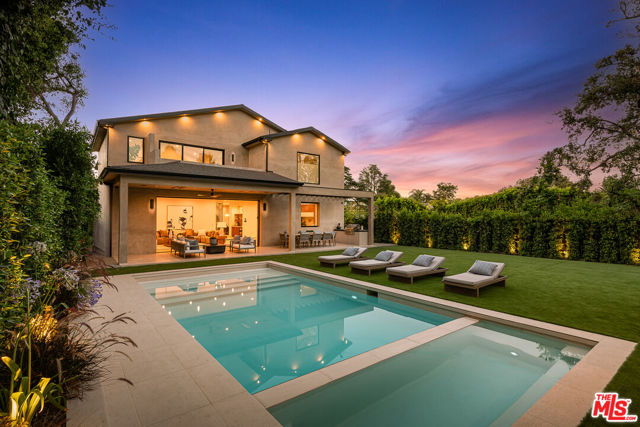
Rolling Hills, CA 90274
3361
sqft4
Beds3
Baths Price improvement! Welcome to this splendid contemporary home nestled within the gated city of Rolling Hills. This property offers picturesque, breathtaking ocean views that stretch from Catalina Island to Malibu, all within the confines of walking paths, old-growth trees and lush gardens. This spacious four bedroom, three bath home features sweeping windows, vaulted ceilings, wood floors, a gourmet kitchen and a three-car garage. (One bedroom currently used as an office, another as a gym.) The 1.7-acre lot contains meandering pathways leading to several tranquil sitting areas with stunning vista views. This home is the essence of casual elegance and is ideal for anyone seeking serenity and privacy. The expansive primary bedroom boasts unobstructed views, a spacious bathroom and a walk-in closet. The bright kitchen smartly combines form and function with custom cabinetry, a walk-in pantry and a large center island for guests to enjoy the views while chatting, preparing scrumptious meals or enjoying music from the Sonos® surround sound system. This home presents the ideal combination of grand design, indoor/outdoor flow and nature's beauty, all within proximity to hiking trails, tennis courts, an equestrian center, fine dining and, of course, great schools. The property has brand-new solar panels and propane gas. Plenty of guest parking behind a gated entrance. Geological Report available.
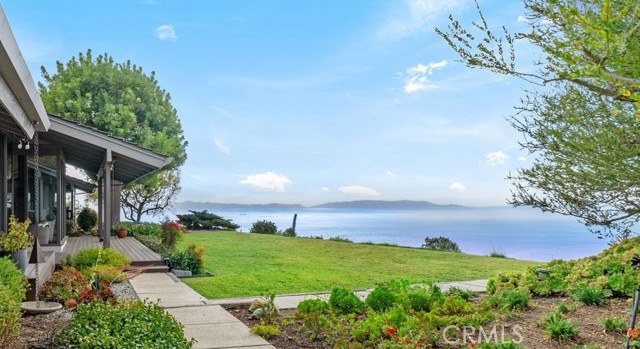
Palm Desert, CA 92260
4723
sqft4
Beds5
Baths Incredible opportunity to own a new custom home build on an acre lot located in the prestigious Ironwood Country Club. The home site is positioned on one of the last remaining original interior parcels, encompassed by panoramic mountain views and complete with Hollywood history, as the estate was once owned by Bing Crosby. The new build is masterfully designed by Laguna Beach based Bob Tyler of RTF Design and will be built by your choice of two local builders, both with stellar reputations and years of experience in the high-end market. Desert Modern architecture with Mid-Century elements complete this 4 bedroom, 5 bath, 4723 square foot estate. The 42,688 square foot, lot 3, is an elevated lot which allows the home, pool and outdoor living area to be orientated to showcase the incredible south panoramic mountain views. An unbelievable opportunity for someone to own an amazing brand-new home in a very desired country club setting in South Palm Desert, minutes from El Paseo. Be a part of this boutique and exclusive development.
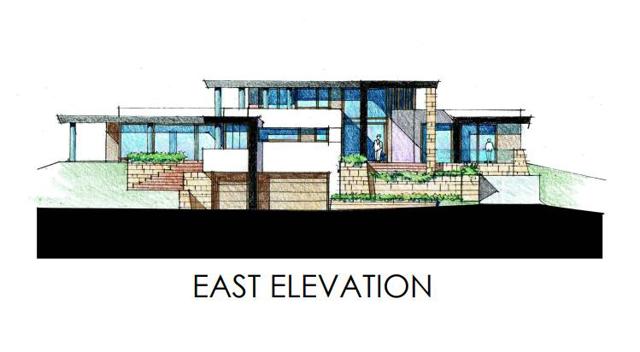
Rancho Santa Fe, CA 92067
7692
sqft5
Beds8
Baths Shovel-Ready Modern Ranch Estate in Rancho Santa Fe Covenant A rare opportunity to build a custom Modern Ranch estate on one of Rancho Santa Fe Covenant’s most prestigious streets. This shovel-ready property spans two private, picturesque acres, offering the perfect blend of tranquility and convenience—just moments from Covenant Village. Designed by the renowned team of Munsch Homes, John Jensen Architects, Intimate Living Interiors, and C.M. Brown Landscape Architects, this estate is fully approved, saving buyers over nearly two years of planning and permitting. With all approvals secured and grading already completed, construction can begin immediately, streamlining the path to creating a dream home. Estate Highlights: - Expansive 6,400 SF single-level main residence featuring 5 bedrooms, 5.5 bathrooms, and seamless indoor-outdoor living. - Entertainment-focused basement level with a state-of-the-art theater, custom lounge, and bar, designed for an elevated hosting ex - Detached 1,200 SF guest house with a gym, dual offices, and full bath, providing unmatched flexibility. - Outdoor sanctuary with thoughtfully curated spaces for wellness, recreation, and relaxation: - Primary Suite wellness garden with a private spa, cold plunge, sauna, and medicinal herb plantings. - Infinity-edge pool overlooking the lush lower garden. - Multi-use sport court for pickleball, tennis, and basketball. - Game area with ping pong and outdoor chess pedestal. - Built-in stone firepit with a surrounding sofa for cozy gatherings. - Archery range & vegetable gardens for a sustainable lifestyle. This turnkey estate is a rare find, offering the perfect canvas to customize in one of Rancho Santa Fe’s most coveted neighborhoods. Don't miss this exclusive opportunity to bring your vision of luxury living to life at 16837 El Zorro Vista.

Lake Arrowhead, CA 92352
3200
sqft5
Beds6
Baths The Cottage. A rare find among Lakefronts, Indeed! It is not often a classic Lakefront Charmer becomes available for sale. This glorious Lodge has been lovingly cared for by the Owners for over 30 years. It is their “Jewel” and one of a kind. Restored to perfection and offered Furnished, with a DOUBLE CANOPIED DOCK in "deep water" of prestigious Emerald Bay, and SEPARATE GUEST HOUSE with Living Room, Kitchen and Bedroom. The Lush Green Compound is an "estimated" 3,500 sq. ft. per Sellers and situated within a magical setting of Tall Trees, meandering Ponds and trickling Waterfalls filled with Koi fish. A large "flat" grass recreational space is perfect to watch the exquisite afternoon sunsets! The Lake Views are spectacular from all points! The Lodge is cozy and comfortable, just like you see in the movies. It is intimate and laid back, with High End Appointments with a Designer Flair. There are hardwood floors, strengthful ceilings and walls with nooks and crannies everywhere! There are Entertaining Terraces and 5 Patios with many timed, LED lights for night time lighting the gently winding Stone Pathways to the Water's Edge and Beach. The landscaping is beautiful with many colorful floral displays in the Spring and Summer. There is a life time tile roof that duplicates wood shake, a Convenience Tram and 2 Car Garage. Extremely modest from the street, there awaits another world to experience! This is the Perfect, Private Lakefront Retreat for those who will only accept the Exceptional!! 1 ½ hours drive from the Desert, the Beach or Beverly Hills.
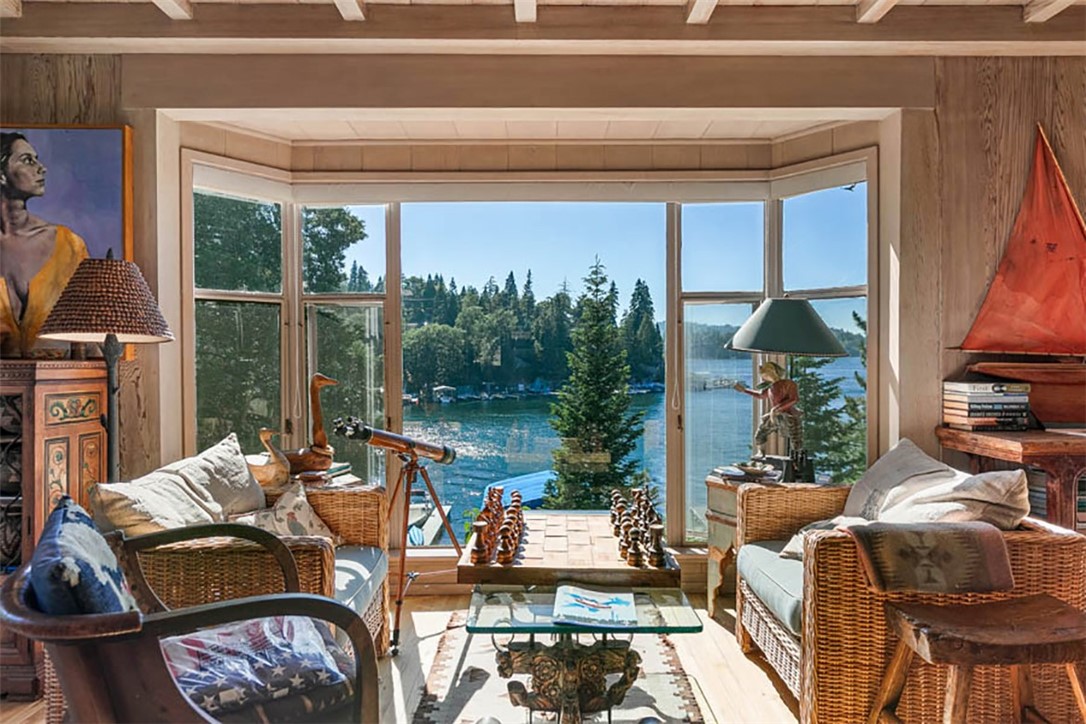
Burbank, CA 91501
5129
sqft5
Beds5
Baths Palatial Custom Burbank Estate c.1923 Completely renovated with the finest hand-craftsmanship. Flawless entertainer's home! Exquisite finishes include limestone tile floors, black and white tiled entry, marble flooring, hardwood flooring, coffered ceilings, crown molding, wainscoting, designer window and wall treatments, and custom crystal chandeliers throughout. A grand foyer leads to the formal dining room and the formal living room with dazzling crystal chandelier and stone fireplace. The generously-sized recreation room includes a coffered ceiling, expansive custom bar with mirrored back and custom shelving, built-in media center with mirrored display areas, corner fireplace with stone mantle and surround, and an adjoining temperature-controlled circular wine cellar with humidors under an illuminated celestial ceiling! The estate also offers a game room with a wet bar, custom shelving, coffered ceiling, leaded glass doors, and a floor of limestone tile on the diagonal with inlaid wood. The gourmet kitchen is equipped with a Wolf range, oven and microwave, fully integrated refrigerator/freezer, center island with prep sink and storage, and custom bespoke cabinetry. A bold, oversized yet simple door style, along with the gently curved crown molding, stone countertops and tumbled stone full-height backsplashes make this kitchen an elegant yet functional space. A custom designed hood acts as a piece of sculpture in the space. Limestone flooring was chosen to help dramatize the contrast to the dark stain of the custom cabinetry. Just off the kitchen is an octagonal breakfast room with a charming ceiling dome and garden view. The beauty of each bedroom and bath are in the materials. Each room has a theme of its own. The swoon-worthy master suite is resplendent with hardwood and limestone floors, crystal chandeliers, stone countertops, double vanities, custom cabinetry, a large corner tub, private commode, oversized steam shower with multi showerheads, built-in stone bench seating and custom stone mosaic mural. His-and-hers dressing rooms offer custom wardrobe storage. Featured in several magazines, the detached showplace three-car garage has been the venue for parties featuring live music! Nothing was omitted outdoors where you'll discover an entire deck of limestone, enchanting lush front and back gardens including a romantic circular patio surrounded by charming sculptures, tile mural, rustic stone wall with display niches, and garden trellises, all under a canopy of trees. Outdoor SoCal living continues with top-of-the-line cooking equipment including two built-in stainless steel BBQs and a commercial stainless steel hood. The spacious wood-canopied open-air living area features overhead heaters, a chandelier, built-in cabinetry, refrigerators, rock fireplace, al fresco dining, and seating for watching television. The spectacular pool with water features and spa is surrounded by expansive grassy areas with beautiful sculptures, Old World style fountains, and pergola covered walkways. Added bonus: Pool changing room/bathroom. Crestron Smart Home system with eight zone surround sound and an updated finished basement complete this special home meant for the discerning buyer.

Borrego Springs, CA 92004
4768
sqft5
Beds7
Baths California Stars Ranch (CSR) in the Borrego Springs desert encompasses an expansive +/- 1,500 acres adjoining State Park lands at multiple points that extend to the unencumbered views past the horizon. The vast expanses of your private terrain that varies dramatically from deep lush washes, to rolling hills and dramatic cliffs to wide open fields filled with desert vegetation offers exploration of the wide open desert spaces for equestrian use, four wheeling, and off road vehicles. CSR has 5 wells, 3 of which are capped and provide substantial high-quality water. The estate adjoins the Borrego Air Ranch (and includes two parcels on the Air Ranch), offering the luxury of an FAA approved private runway. A dedicated taxiway of +/- 4,000 feet when needed and facilitates seamless transportation of your aircraft from the Borrego Air Ranch runway to the private hangar on the property. CSR also has a 4,000-foot private (non-paved) crosswind runway. Nestled amidst the vast landscape is an exquisite residence, a testament to architectural innovation and natural harmony. The main dwelling, crafted in 2006 by the visionary James Hubbell and the esteemed Drew Hubbell Architects, spans 4,768 square feet. This masterpiece boasts five bedrooms with five en-suite baths, plus two half baths, its walls are two feet thick, constructed with straw-bale infill provide substantial insulation from the outside temperatures and showcase a commitment to sustainable living. A striking feature of the property is the +/- 5,000 square foot airplane hangar, accompanied by a 1,560 square foot guest house comprising an open kitchen/living/dining area and one bedroom and one bath. The heart of this home lies in its well-appointed kitchen, equipped with stainless steel appliances, granite countertops, an oversized dining island, and a convenient walk-in pantry. The great room is adorned with built-in features, a large fireplace, and stained-glass front doors, creating an inviting and aesthetically pleasing space. The primary bedroom is a sanctuary, featuring a fireplace, an adjoining bath, separate office, and a very spacious walk-in closet. Four en-suite guest bedrooms provide comfort and privacy for visiting guests. Outdoor living on the large stone deck is embraced with a trellis and overhang, hosting an al fresco dining area, a large fireplace, a pool, and a spa. Ascend the staircase to discover an observation deck, offering panoramic views of the surrounding beauty and spectacular night skies (Borrego Springs is the world’s second IDA International Dark Sky community). Beneath the surface lies a subterranean garage/game room, with epoxy flooring, capable of housing up to 12 cars. This versatile space extends beyond mere parking, providing an ideal area for a workout and entertainment zone. The property's commitment to sustainability is underscored by a solar system array generating 70MW/year, providing energy for both homes and a well. For added resilience, a whole house propane generator is in place, ensuring uninterrupted power for the main residence. California Stars Ranch stands as a testament to meticulous design, blending luxury with eco-conscious living, creating a haven where modern comfort meets the serenity of nature. Parcels included in sale: 201-180-20-00, 201-180-53-00, 201-180-06-00, 201-180-33-00, 201-180-27-00, 201-180-28-00, 201-191-49-00, 201-180-25-00, 201-180-58-00, 201-180-64-00, 201-180-51-00, 201-180-38-00, 201-180-46-00, 201-180-29-01/201-180-29-02, 201-180-62-00, 201-150-09-00/201-150-10-00, 201-150-23-00, 201-220-04-00.
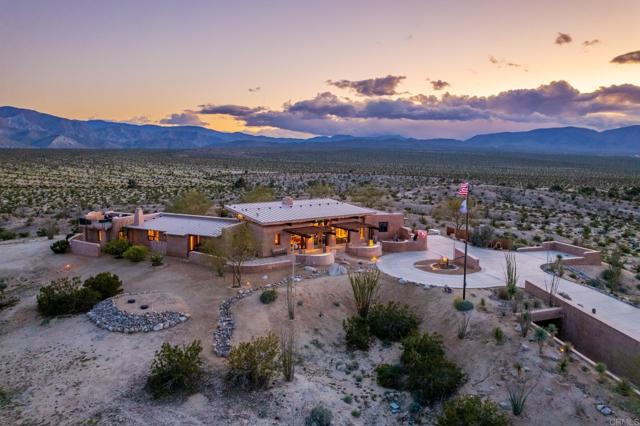
Page 0 of 0



