search properties
Form submitted successfully!
You are missing required fields.
Dynamic Error Description
There was an error processing this form.
Pasadena, CA 91106
$21,000,000
0
sqft0
Beds0
Baths We are pleased to present Michigan Apartments, a 46-unit apartment community situated in the heart of Pasadena, near California Institute of Technology, Pasadena City College, and Downtown Pasadena. The property features an excellent unit mix consisting of majority 2-bedroom 2-bath units with large patios/balconies, high-end finishes, and all new windows and sliders. The building has undergone major capital improvements such as a new electrical system, newly installed copper plumbing, new roof (2020), rebuilt laundry facility with state-of-the-art equipment, and a brand-new elevator taking tenants from the lower levels to the top floor penthouse units and roof access. The interiors have been tastefully renovated with quartz countertops, new cabinetry, stainless steel appliances, recessed LED lighting, laminate wood flooring, remodeled bathrooms, and new wall HVAC units. The top floor penthouse units are large, have beautiful views, central A/C, and expansive outdoor space. Other features include an outdoor area that can be used as a recreational space for tenants to relax and entertain guests, gated subterranean parking, controlled access, updated landscaping, and a new top-of-the-line security camera system. Current management has implemented a Ratio Utility Billing System (RUBS) which has increased the building’s efficiency. This trophy asset is ideal for investors seeking a brilliantly located property in excellent condition with upside potential.
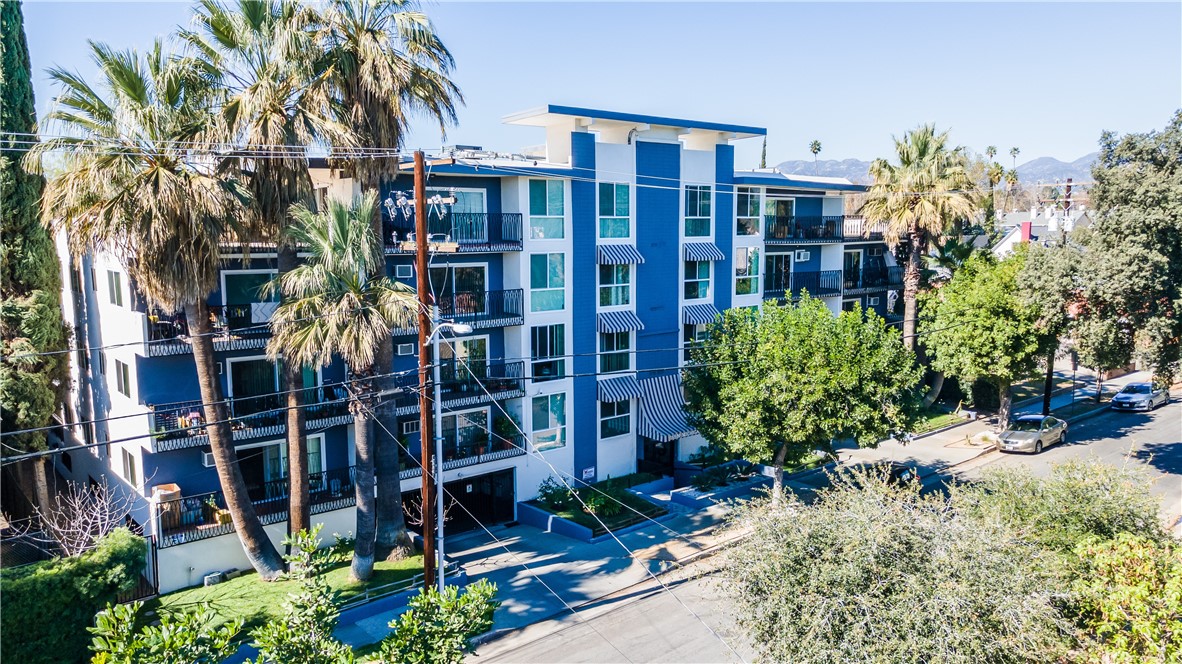
Valley Center, CA 92082
0
sqft0
Beds0
Baths The subject property consists of 10 parcels of land totaling to 425 acres in north county San Diego in the city of Valley Center. The property sits on Cole Grade Road, one of Valley Center’s major thoroughfares, where it has over half of a mile of frontage. Most of the existing retail presence in Valley Center is just under 2 miles to the south and Valley Center High School is just over a half of a mile to the north from the property, both being along Cole Grade Road. It is a 14-mile drive from the property to access the I-15 Freeway and Highway 78 through Escondido to the south, and 4.5 miles to access the Highway 76 to the north via Cole Grade Road. The property itself is relatively flat with some rolling topography, and has been previously used for agricultural purposes. The site has power lines on its frontage portion along Cole Grade Road and nearby access to public water serviced by the Valley Center Municipal Water District. Proposed Uses included cluster home development, large lot residential development, solar farm development, and nursery. Zoning allows for 1 DU/2 AC. Great land investment opportunity to pick up significant acreage in a highly desired area in San Diego County.
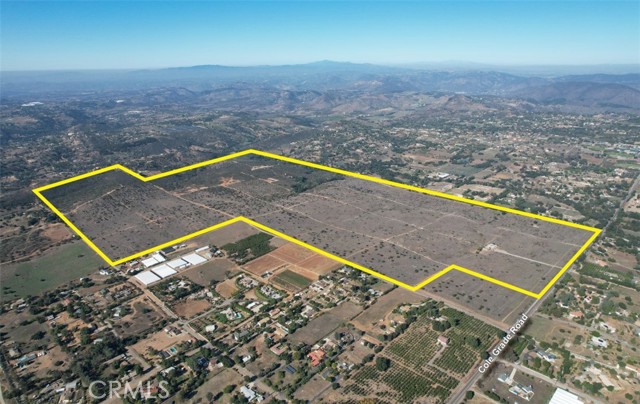
Pasadena, CA 91105
20567
sqft8
Beds14
Baths Perched within Pasadena's most coveted enclave, this architectural triumph by Buff, Smith & Hensman is a breathtaking synthesis of modernist design and natural grandeur. Envisioned as a seamless extension of its pristine 3.4-acre surroundings, 300 N San Rafael Avenue commands sweeping panoramas of the Colorado Street Bridge, the historic cityscape of Pasadena, and the San Gabriel Mountains.Originally built in 1997 and thoughtfully expanded in 2002, the residence spans three levels, with walls of glass and 20-foot ceilings that create a seamless connection. Every major living space is oriented toward breathtaking vistas, while warm wood and stone finishes add a timeless quality to the design.The main level features an expansive great room, formal living and dining areas, an open-concept kitchen, a family room, a library, and two guest suites. The upper level is home to a private primary suite with dual bathrooms, two walk-in closets, and a terrace overlooking the grounds. Four additional bedroom suites, an office, and a study complete this floor. The lower level is designed for entertaining, with a wine room, lounge, gym, sauna, and additional guest quarters.Outdoors, a 60-foot pool is uniquely divided by a limestone bridge, creating separate spaces for swimming and relaxation. A championship north-south tennis court, expansive lawn, and a glass-paneled guest house with retractable walls offer additional space for leisure and gatherings. The estate also includes an eight-car garage and offers two separate entries, both gated, for ultimate privacy.With its thoughtful design, unparalleled setting, and breathtaking views, this estate represents a rare opportunity to own a true architectural masterpiece in one of Pasadena's most sought-after neighborhoods. Contact Listing Agents for showing requests.
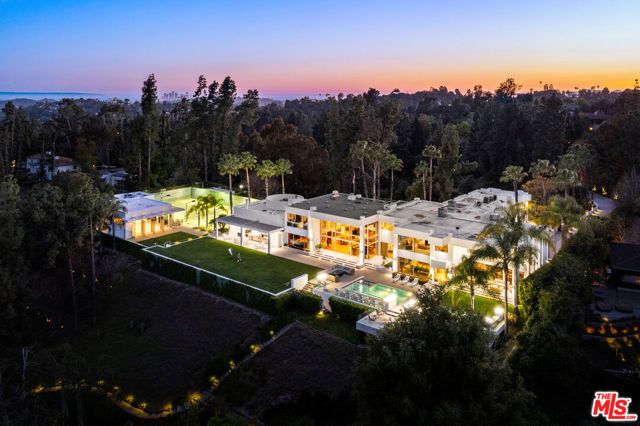
Newport Beach, CA 92660
7654
sqft5
Beds8
Baths Offered for the first time in over 50 years, this stunning contemporary Hawaiian-style home in Dover Shores is the ultimate bayfront masterpiece. Recently rebuilt, this property features 120 feet of southern-facing bay frontage, ensuring full sun exposure throughout the day. Situated on two contiguous lots spanning 12,000 square feet, this home includes 5 bedrooms, 7.5 bathrooms, and nearly 8,000 square feet of living space. With disappearing glass walls, expansive outdoor entertainment areas, a pool, fire pit, outdoor kitchen, and a dock that can accommodate a 100-foot vessel, this home is designed for both luxury and privacy. An additional flex room, currently a gym with a steam shower and fireplace, offers even more versatility. This property also has a 4 car garage offering plenty of space for your vehicles. This is truly the crown jewel of Dover Shores.
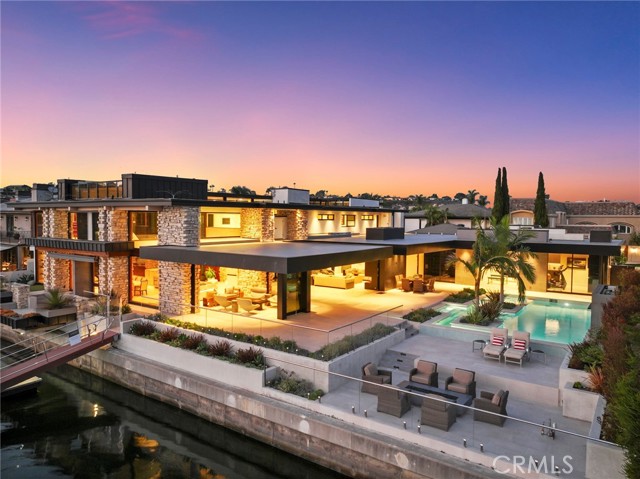
Hidden Hills, CA 91302
16329
sqft7
Beds11
Baths Nestled in the ultra-coveted, guard-gated city of Hidden Hills, Clover Hill is a sanctuary of refined design and tranquil living. Offering seven bedrooms and eleven bathrooms over 16,000 square feet of total living spaces, this property invites you to unwind and relax with every detail designed to create a peaceful retreat. As you enter the grand foyer, the statement staircase captures attention while showcasing the exceptional craftsmanship and quality that defines Clover Hill. Flowing from the formal living and dining areas, the layout thoughtfully transitions through to the kitchen and great room spaces. The expansive gourmet kitchen features dual waterfall-edged islands and premium appliances, offering both beauty and functionality. Designed for effortless indoor-outdoor living, the space opens to the serene outdoor areas, creating a harmonious connection with nature. The space also features a professional-grade Chef's kitchen outfitted with a commercial walk-in fridge. Into the open-concept great room, enjoy a casual dining space and a large family room, all designed to maximize comfort, functionality, and connectivity. Upstairs, the primary suite is strategically placed to frame picturesque views of the backyard oasis. Boasting an expansive terrace, a large spa-inspired primary ensuite and dual primary custom closets, the space beckons as an inviting retreat. The lower level of Clover Hill is a true wellness haven, offering a large fitness studio, cinematic home theater, and a spa sanctuary with a sauna, steam room, dual use Cold Plunge/Soaker Tub, and a massage room. A game room and sophisticated cocktail bar provide additional spaces to unwind, creating a fully integrated lifestyle of relaxation and indulgence. Integrated into one seamless area, residents experience a fully amenitized lifestyle, executed in-house with the finest materials, equipment, and design. Outdoors, the reverse infinity edge pool with a jacuzzi spa serves as the focal point, gracefully anchoring the grounds. Discover numerous outdoor seating areas, an outdoor firepit and an elegant guest house that further accentuates the property's sophisticated elegance. Additional amenities include four-car garage parking (with an option for an additional two-car lift), a home automation system, and two laundry rooms, ensuring ultimate convenience and ease. Positioned at the intersection of elegance, exclusivity and impeccable execution, Clover Hill offers the ultimate escape in residential living- a true haven to come home to.
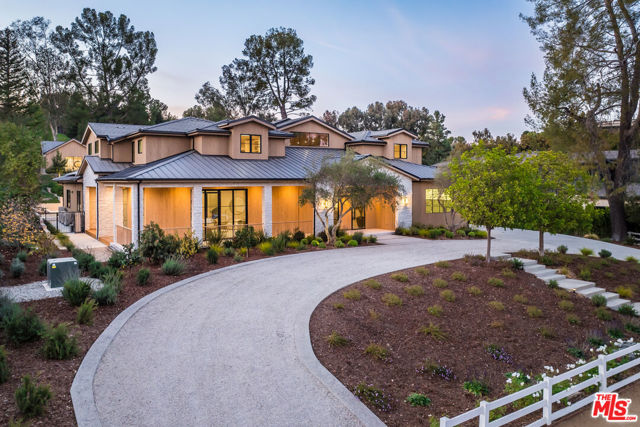
Beverly Hills, CA 90210
0
sqft5
Beds8
Baths Discover world-class design and luxury in this organic contemporary Trousdale masterpiece crafted by award-winning architect Paul McClean and designer Lindsay Chambers and reimagined by Nate Berkus & Jeremiah Brent. Set on a prestigious, quiet cul-de-sac, this 11,000 SF home boasts an architectural exterior with custom Italian stonework. Mid-century-inspired steel grillwork surround the front door that opens to a showstopping glass bridge entrance. The two-story courtyard and walls of glass allow sunlight to fill the home and highlight the beautiful oak ceilings and Travertine walls. Glass walls open to a spectacular outdoor space featuring an expansive infinity pool with city and ocean views and a tranquil Japanese garden. The primary suite sits beside the pool as if it's floating above the water and offers a custom walk-in closet, and spa-like bathroom. Rejuvenate in the marble-clad indoor wellness center with hot and cold plunge, cedar sauna, and gym. Additional amenities include a stunning Nero Marquina-clad bar, home theater, subterranean auto gallery, and fairytale pink playroom. This architecturally significant home is a rare offering, even among the most discerning tastemakers in the city.

Malibu, CA 90265
0
sqft0
Beds0
Baths Burnout from the Palisades fire set on 0.29 acres on desirable Carbon Beach. Named Carbon Oasis, the five-bedroom, five-and-a-half-bathroom home spanning 4,900 square feet of interiors is undergoing a meticulous multimillion-dollar remodel. Named Carbon Oasis, the five-bedroom, five-and-a-half-bathroom home spanning 4,850 square feet of interiors is undergoing a meticulous multimillion-dollar remodel. Reminiscent of an Aman-inspired spa retreat with a modern twist, the residence is designed as a waterfront oasis influenced by the worldly travels of its developer. A lush green wall facade welcomes guests upon entry, curating a glimpse into the Zen wonderland tucked behind closed doors. Unobstructed panoramic views of the Pacific Ocean are on display in nearly every room, with custom champagne-toned glass sliders by industry leader Styline blending indoors and outdoors. Every inch of the elegant living and entertainment spaces is thoughtfully crafted and covered from floor to ceiling with organic materials, including limestone flooring and walls clad in Onyx, split face travertine, and roman clay plaster finish, while the bedrooms are dawned in parquet walnut wood. A central interior pond designed by the world-renowned Danny Wang features a lush garden with a statement tree and a linear outdoor fireplace by Montigo designed to inspire peace and tranquility. Half a million dollars' worth of Eggersmann cabinetry is customized in the kitchen, closets, and laundry room. The gourmet chef's kitchen boasts Miele appliances plus a bar draped in exotic materials. The second-floor principal suite showcases those coveted Pacific Ocean views and offers dual closets, the owner's bathroom adorned in onyx and split face travertine plus a sunlight infrared sauna. Additional luxurious amenities and features within the state-of-the-art smart home include a Josh.ai speaker-controlled system, fitness room, custom glass wine vault, planned cantilever hot tub, and a guest cottage with two bedrooms and two bathrooms. Outdoors, find 60 feet of beachfront and views stretching from Palos Verdes to the Malibu Pier, along with an outdoor summer kitchen covered in Ipe wood, sub-zero, and wolf appliances. Billionaire's Beach is Malibu's most prestigious address and home to only about 70 lots with current and past high-profile owners. Ideally located, the residence is a short distance to Malibu hot spots, including Nobu and Soho House.
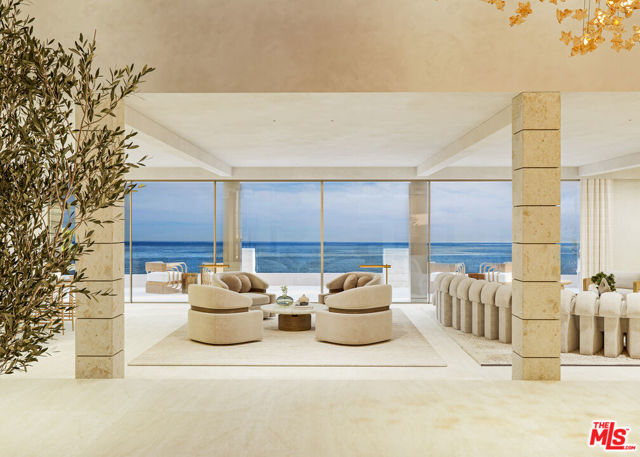
Malibu, CA 90265
8795
sqft7
Beds8
Baths Welcome to 31454 Broad Beach Rd a rare gem on the prestigious western Broad Beach enclave, offering 50 feet of beach frontage and expansive ocean views. This 7-bedroom, 7.5-bathroom architectural home spans approx. 8,800 sq. ft. across four levels, featuring an elevator, sweeping ocean-view decks, and a private infinity-edge pool and spa beautifully positioned near the shoreline. The main living spaces include a gourmet kitchen, spacious living room, and dining area, seamlessly connecting to a stunning outdoor deck through sliding glass doors that disappear to showcase breathtaking coastline views. The thoughtfully designed interiors include a THX-certified theater, a 2,500-bottle wine cellar with a dedicated tasting room, and a gym/recording studio. Retreat to the luxurious primary suite with a sitting area, grand fireplace, and a spa-like marble bathroom with dual showers. Seller completed a multi-million dollar remodel in 2017. This tranquil Malibu beach home not only offers a unique investment opportunity with an existing tenant providing potential long-term income and 1031 exchange eligibility, but also presents a wonderful chance to make this beautiful property your home. Creative deal structures, including seller financing, are available.
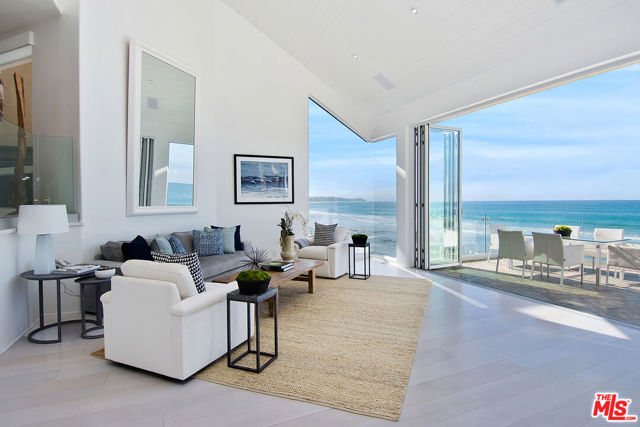
Los Angeles, CA 90067
4849
sqft4
Beds6
Baths Welcome to Century Plaza Towers, the epitome of luxury living. These iconic 44-story glass towers, designed by Pei Cobb Freed, offer unparalleled panoramic views through expansive 10-foot floor-to-ceiling glass windows. Entry to the towers is via a prestigious 24-hour guard-gated entrance with valet service, ensuring a seamless arrival experience for residents. Experience an array of exclusive 24-hour services and amenities, including a luxurious pool, state-of-the-art fitness center, rejuvenating spa, sophisticated screening room, tranquil library, engaging game room, personal wine storage, elegant dining rooms, and attentive concierge service at your disposal. Step into Penthouse 40B, a meticulously crafted four-bedroom, five-and-a-half-bathroom sanctuary spanning 4,849 square feet, complete with its private elevator lobby. Upon entering, you are greeted by a grand foyer leading into a spacious great room featuring a cozy fireplace, a stylish Snaidero Designed Kitchen equipped with top-of-the-line appliances, a private den and access to a 20-foot terrace, all showcasing breathtaking views. Retreat to the primary bedroom, which offers a lavish closet, an opulent five-fixture en-suite bathroom, and a private terrace for moments of serenity. The second, third and forth bedrooms, thoughtfully positioned on the opposite side of the residence, include their own en-suite bathrooms, ensuring comfort and privacy for all residents. Embrace the luxurious lifestyle offered at Century Plaza Towers, where every detail is designed to elevate your living experience to new heights. PHOTOS/RENDERINGS ARE EXAMPLES OF FINISHED UNITS. LIST PRICE IS FOR SHELL DOES NOT INCLUDE BUILD OUT OR FINISHES
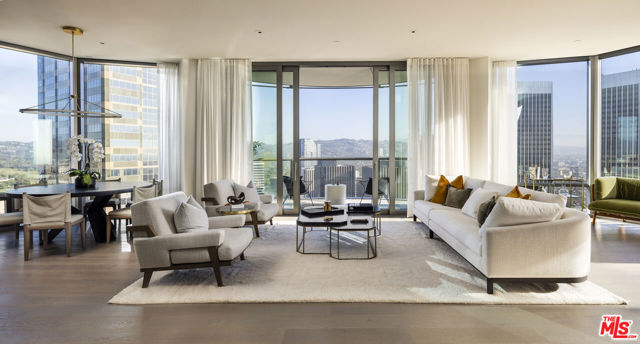
Page 0 of 0



