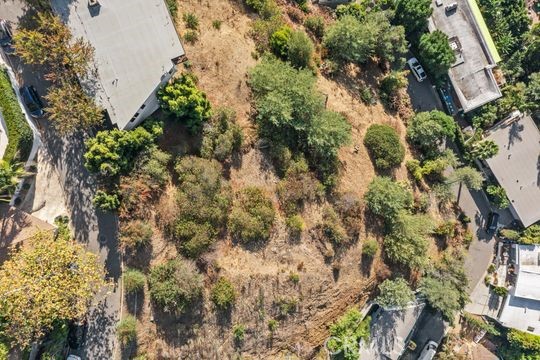search properties
Form submitted successfully!
You are missing required fields.
Dynamic Error Description
There was an error processing this form.
Los Angeles, CA 90024
$4,900,000
4374
sqft5
Beds5
Baths PRICE IMPROVEMENT!!! SELLER MOTIVATED TO SELL, HAS FOUND A REPLACEMENT HOME! Nestled in the heart of Los Angeles, this modern masterpiece at 1651 Fairburn Avenue exudes luxury and sophistication. Built in 2021, this 5-bedroom, 5-bathroom home spans 4,942 square feet, offering a harmonious blend of contemporary design and timeless elegance. Boasting all the modern amenities, the residence features an open floor plan, sleek finishes, and abundant natural light. The property includes a gourmet kitchen, a spacious living area, and a serene patio perfect for entertaining or relaxation. With a 2-car garage and state-of-the-art systems, this home is designed for both comfort and convenience. Located minutes from the fine dining and award-winning schools of Westwood and Beverly Hills, this pristine home is ideal for those seeking a cosmopolitan lifestyle in one of LA's most coveted neighborhoods. Don't miss the opportunity to own this stunning retreat that embodies the apex of refined design and luxury living! The house can be purchase FULLY FURNISHED! SELLER WILL LISTEN TO ALL REASONABLE OFFERS!
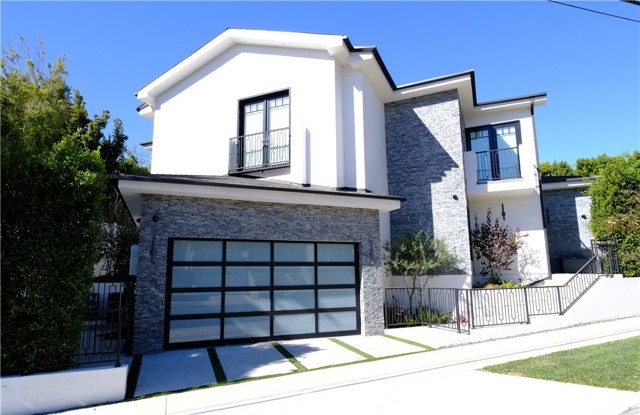
Perris, CA 92570
0
sqft0
Beds0
Baths Four parcels totaling 6.73 acres. Heavy Industrial zoning in one of the premier distribution markets in the country. Adjacent to Perris Logistics Center South and near the Menifee Economic Development Corridor employment hub. Currently generating income as a 20-space RV park plus three single-family homes.
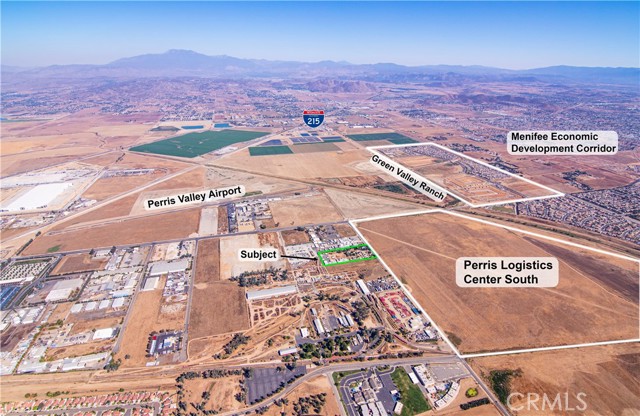
San Diego, CA 92103
0
sqft0
Beds0
Baths Presenting an exceptional investment opportunity in Bankers Hill. Nestled in the heart of the prestigious Bankers Hill neighborhood, this 8,876 SF multifamily property, built in 1965 and zoned R-3, exempli?es a harmonious blend of timeless charm and modern-day convenience. Comprising 13 meticulously maintained units (originally 14 unit/owners unit comprised of two units) and boasting 100% occupancy, this property is a turnkey investment that stands out in today’s competitive market. One of the standout features is the luxurious owner's unit, a spacious two-bedroom, two-bathroom residence that truly sets this property apart. This unit showcases a grand terrace o?ering stunning views of the iconic San Diego Bay, with those breathtaking vistas extending to the living room and kitchen. Inside, the soaring wood beam vaulted ceiling creates an inviting and open atmosphere, enhanced by custom wood cabinetry and built-in bookshelves, adding both character and practical storage. The custom kitchen and bathrooms are designed with high-quality ?nishes, o?ering both style and functionality, while the central air ensures year-round comfort. Elegant window shutters complete the polished aesthetic of this unique living space. The remaining units consist of four studios, each o?ering e?cient, cozy living spaces, ?ve one-bedroom, one-bath units, designed with comfortable layouts that appeal to a variety of renters, and three two-bedroom, one-bath units, ideal for those seeking extra space.
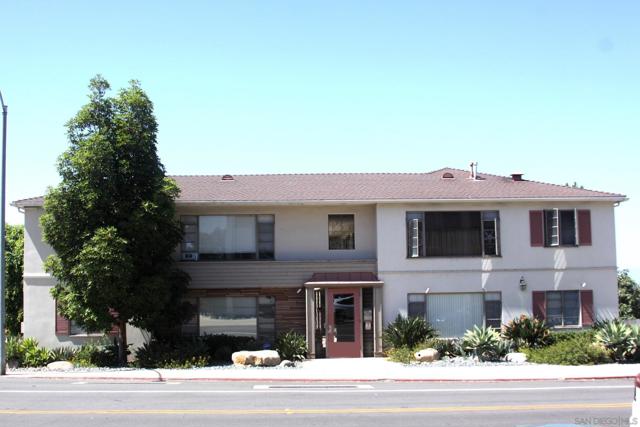
Turlock, CA 95380
0
sqft0
Beds0
Baths Almond Hulling & Shelling Facility. +/-20.10 Assessed Acres Devoted to a Fully Equipped Almond Hulling & Shelling Facility with Residential Improvements and Supporting Acreage. +/-12 acres in facility/farmstead site area. Remaining +/-8.10 acres devoted to open land for equipment storage, stockpiling and drainage. Structures include the Huller/Sheller Building, Single Family Residence, Commodity Barn, Shop, Truck Scale. Total square footage of the facility is +/-17,391 SF and includes the residence. Per review of a seven-year production history for the facility, current stabilized hourly processing capacity is considered well supported at 7,500 meat pounds per hour. Annual throughput records available.
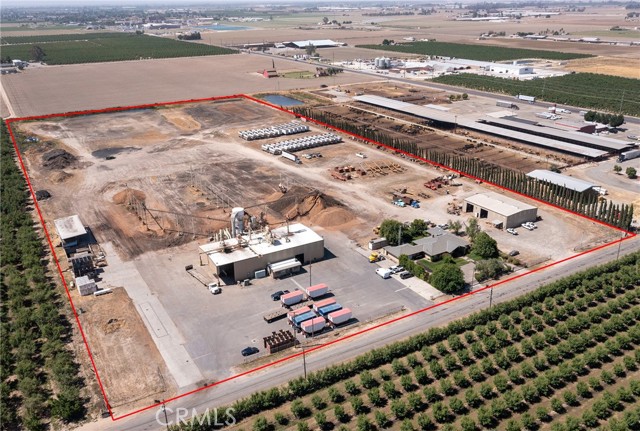
Garden Grove, CA 92843
0
sqft0
Beds0
Baths The only building at this location permitted for operating the business of its current lessee, TESLA Authorized service center The business is renting the building and paying a significant amount and wants to establish a long-term lease presence. At owner's discretion to extend -- after 2026 - to grant longer terms. The building is gorgeous -- cosmetically and functionally The building location is in prime spot of the location area The front is on Harbor Blvd where Harbor traffic provides additional exposures therefor great for business The entrance is convenient for entering the building in to a deep parking and space to the rear of the building It is spacious and functional The building is in a developed zone and it is accessible to freeway 22 The building has options to develop as other functions: the building is permitted to building a 50 plus units of apartments. As an investment this building is an A+ Current Income: $20,000 a month - Vincent Cao - Agent (714)342-2222 Co hoi DAU TU yen tam, vung ben cho anh chi...
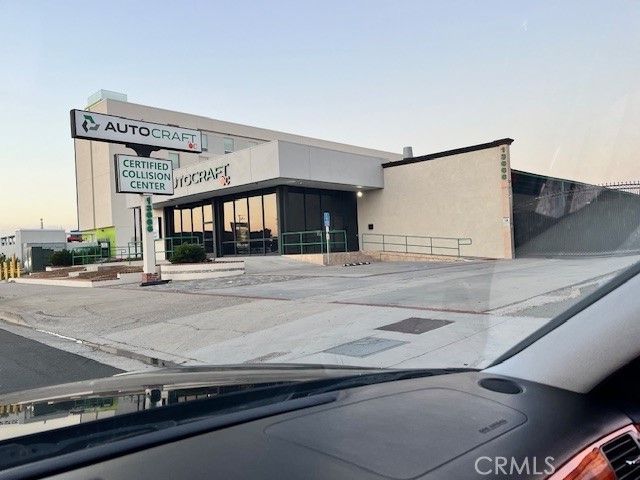
Courtland, CA 95615
0
sqft0
Beds0
Baths 61.16 Acres in Courtland!! Delta AG production and storage facilities! Amenities include 10 total giant warehouses with 30 ft ceilings and cement flooring! This property has a 4000 amp service along with 3 wells! Also includes a truck scale and a 1200 sq ft house with a kitchen. This property is a great investment with standing structures and still has room to plant and grow! Easy to get trucks in and out. Perfect for many different kinds of operations.
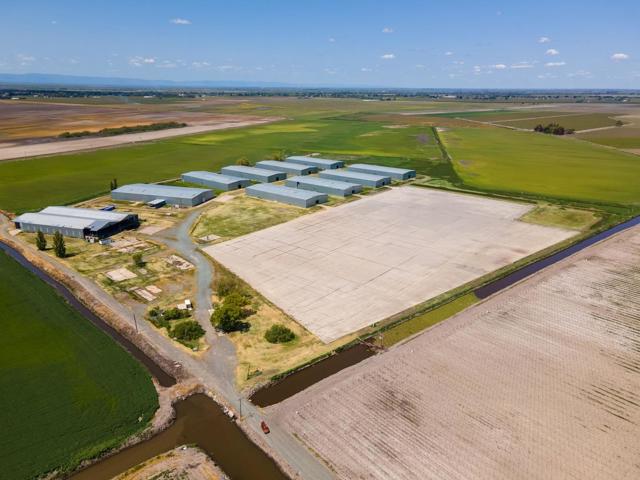
Redwood City, CA 94062
4780
sqft5
Beds5
Baths Situated in the sought-after Emerald Hills neighborhood, this custom-built modern farmhouse offers elegance and luxury. The main house spans 4,000 sq. ft. and includes 5 spacious bedrooms, 4.5 bathrooms, a separate office with an outside entrance, and a private 700+ sq. ft. cottage, all on a 17,928 sq. ft. lot. Bay views from most bedrooms and a thoughtfully designed layout perfect for both relaxation and entertaining. A grand entry with towering ceilings and a sweeping curved staircase welcomes you, complemented by a full junior suite on the main level. The recently updated kitchen, equipped with quartz countertops and premium appliances, offers an eat-in area & breakfast bar overlooking a sunlit yard with a sparkling swimming pool. The pool area has spacious patios for barbecues + an outdoor guest restroom. For formal occasions, the separate dining room provides an elegant setting, while the living room features a cozy fireplace and bay window capturing the home's natural beauty. The expansive family room, complete with a built-in bar and large entertainment center, is perfect for movie nights or hosting guests. This home is conveniently located just minutes from 280, and both downtown Woodside and RWC. High ceiling 3 car driveway + multiple driveway spaces.
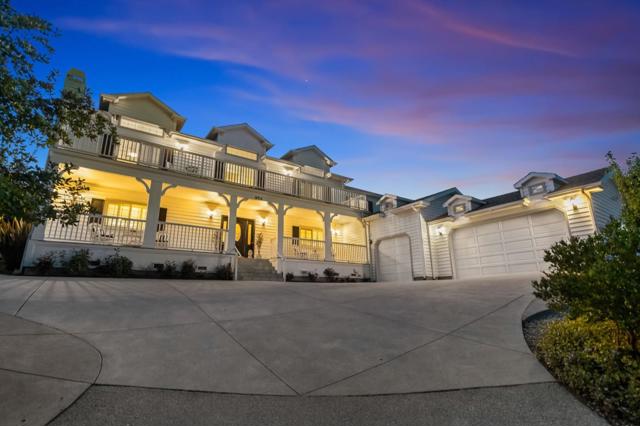
Los Angeles, CA 90067
2521
sqft2
Beds3
Baths Welcome to Park Elm, the epitome of luxury living. These iconic 44-story glass towers, designed by Pei Cobb Freed, offer unparalleled panoramic views through expansive 10-foot floor-to-ceiling glass windows. Entry to the towers is via a prestigious 24-hour guard-gated entrance with valet service, ensuring a seamless arrival experience for residents. Experience an array of exclusive 24-hour services and amenities, including a luxurious pool, state-of-the-art fitness center, rejuvenating spa, sophisticated screening room, tranquil library, engaging game room, personal wine storage, elegant dining rooms, and attentive concierge service at your disposal. Step into Residence 30C, a meticulously crafted two-bedroom, two-and-a-half-bathroom sanctuary spanning 2,521 square feet, complete with its private elevator lobby. Upon entering, you are greeted by a grand foyer leading into a spacious great room featuring a cozy fireplace, a stylish Snaidero Designed Kitchen equipped with top-of-the-line appliances, a private den and access to a 20-foot terrace, all showcasing breathtaking views. Retreat to the primary bedroom, which offers a lavish closet, an opulent five-fixture en-suite bathroom, and a private terrace for moments of serenity. The second bedroom, thoughtfully positioned on the opposite side of the residence, includes its own en-suite bathroom, ensuring comfort and privacy for all residents. Embrace the luxurious lifestyle offered at Park Elm, where every detail is designed to elevate your living experience to new heights.
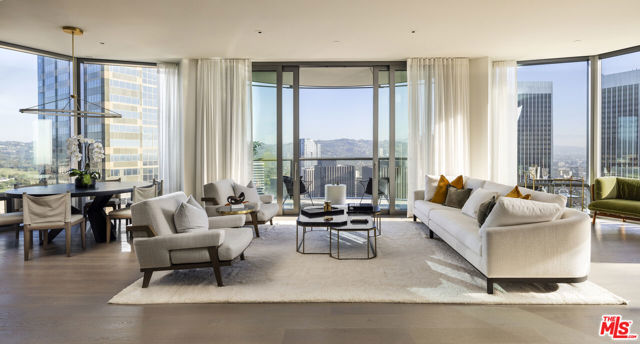
Page 0 of 0

