search properties
Form submitted successfully!
You are missing required fields.
Dynamic Error Description
There was an error processing this form.
Los Angeles, CA 90049
$4,899,000
3826
sqft4
Beds5
Baths Stunning architecture of this ~4,000 sq. ft. Westwood Hills residence seamlessly blends bold design with effortless livability. Clean lines, sculptural forms, and expansive glass create a dynamic interplay of light and space, while warm wood, sleek stone, and industrial accents add depth and texture. The dramatic double-height living room, framed by oversized windows, flows into a gourmet kitchen and dining area, extending to a landscaped backyard for seamless indoor-outdoor living. The primary suite is a private sanctuary with vaulted ceilings, exposed wood trusses, a fireplace, and a terrace. Spa-like bathrooms with luxurious stone and modern fixtures enhance the home's refined aesthetic. The pristine pool and hot tub are accessible directly from the living room and primary bedroom. The house has been immaculately kept and is ready for its new owner.Custom furniture is available for purchase. A true architectural statement, this home embodies innovation, elegance, and comfort in perfect harmony.
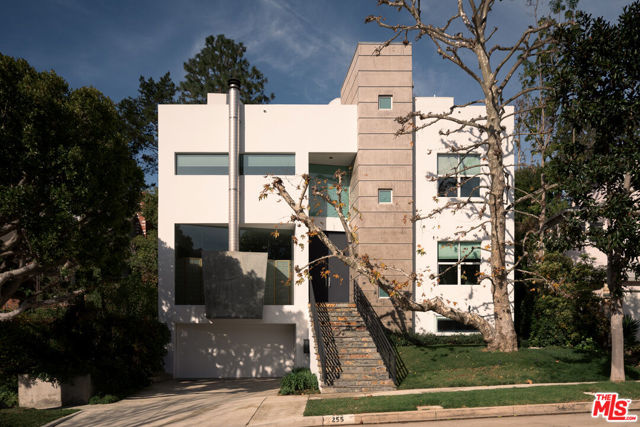
Coto de Caza, CA 92679
6291
sqft6
Beds7
Baths Welcome to 17 Corn Flower, an extraordinary six-bedroom estate nestled on an expansive lot within the prestigious "San Marino" enclave of Coto de Caza. This exclusive residence offers unparalleled privacy and breathtaking panoramic views, delivering the ultimate in refined living. From the moment you step inside, the warmth and sophistication of this home envelop you, starting with the formal living room featuring a stately fireplace and elegant French doors that open to a serene central courtyard. The completely reimagined gourmet kitchen is a culinary masterpiece, equipped with top-of-the-line appliances, large island, breakfast nook, and state of the art Butler’s pantry. The open concept family room showcases stunning floor to ceiling stacked stone fireplace, surround sound and direct access to a spectacular outdoor entertainment space. The main level also offers a a sophisticated office with custom built-ins, as well as a generously sized guest suite with private bath and wall of French steel doors. The opulent master suite, accessed by a private staircase, serves as a luxurious retreat with a fireplace, private sitting area, gym, and expansive balcony offering awe-inspiring views of Saddleback Mountain. The spa-inspired master bath is adorned with exquisite tile floors, dual vanities, dual shower, and jetted tub- exuding serenity and indulgence. This remarkable floor plan includes three additional upstairs bedrooms, a bonus room with custom cabinetry, and a detached casita complete with an en-suite bathroom & private entry. The outdoor space is nothing short of paradise, offering complete privacy and featuring a saltwater pool, spa, covered dining area with built-in BBQ with bar seating, and stunning fire place niche with custom benches. Enhanced with landscape lighting, sprawling lawn and arguably one of the best views in Coto, this backyard is a true sanctuary. A rare opportunity awaits to experience the best of Coto de Caza, where premier living meets award-winning schools, a world-class Golf & Racquet Club, scenic sports parks, and direct access to hiking, biking, and equestrian trails. This is your chance to own an exclusive residence where every detail reflects impeccable taste and sophistication. Schedule your private showing today and seize the opportunity to call this magnificent property your own.

Los Angeles, CA 90064
4874
sqft6
Beds10
Baths Contemporary new construction 6-bedroom, 10-bathroom home situated on one of the most coveted streets in Cheviot Hills. High ceilings greet you as you enter this modern retreat and attention to details shine throughout. An expansive rooftop deck with built-in BBQ offers breathtaking city & mountain views. The chefs kitchen is an entertainer delight with Wolf & Sub-Zero appliances, walk-in pantry, wine cooler. custom cabinetry, & breakfast bar. The sumptuous primary suit boasts a fireplace, spa-like bathroom with dual vanity, soaking tub/separate shower, & custom-built walk-in closet. Additionally, the 5 other bedrooms offer en-suite bathrooms. From the main living area, open the sliding doors to the oasis like backyard with swimming pool, spa, & BBQ. Home also includes an extraordinary downstairs entertainment space with built-in kitchenette, gym, & office! This home was built with an entertainer in mind. Ideally located home with a flexible floor plan; privacy and tranquility and with complete convenience to Century City, Fox & Sony Studios, Culver City, shopping & nearby high rated schools.**Buyer is advised to independently verify accuracy of all information through professional inspection with appropriate professional**Broker/Agent does not guarantee accuracy of square footage, lot size, zoning, rent control, permits, use code, schools and/or other information concerning the conditions or features of the property provided by the seller or obtained from public records or other sources.****
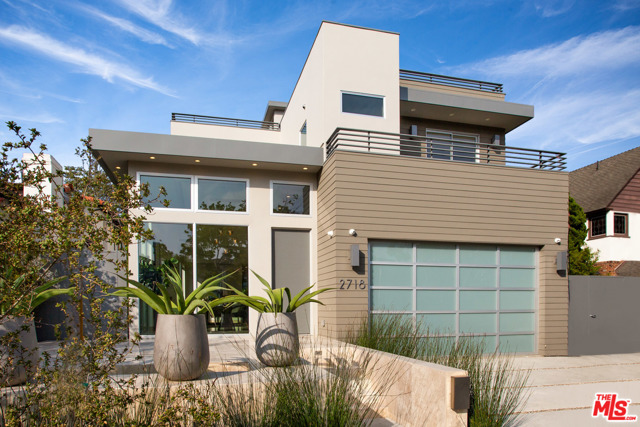
Palos Verdes Estates, CA 90274
3867
sqft5
Beds4
Baths Major price reduction! Rare true Mid Century Modern home on Paseo Del Mar across from the bluffs. Designed as his personal residence by noted architect John Merrill Gray in 1963. Parkland across the street offers permanent and sweeping ocean and coastline views from Malibu to the Queen's necklace. The home sits above the garages for an elevated perspective. Approximately 3867 sq ft (BTV) 5 bedroom 4 bath home with 1 bedroom and bathroom on the garage level. A large 13,442 lot (BTV). A project home that will allow you to customize your own Contemporary Mid Century masterpiece. The "Great Room" is the central point of the U-shaped structure which embraces the large central entertainer's courtyard with pool. Sports court in the rear of the home can be converted to pickle ball court, basketball court and/ or additional parking for boat or recreational vehicle with ADU. The primary bedroom has sweeping ocean and coastline views with a balcony. A Rare and exciting opportunity to create an extraordinary legacy.
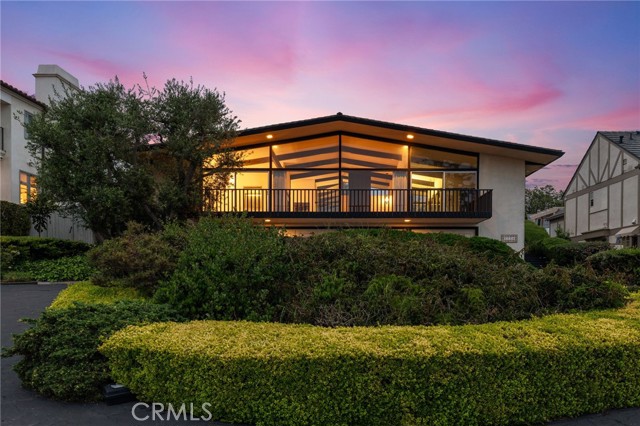
Manhattan Beach, CA 90266
3737
sqft5
Beds5
Baths Nestled in the desirable Tree Section of Manhattan Beach, this stunning 5-bedroom plus office, 4.5-bathroom residence offers an unparalleled blend of modern design and timeless elegance. Extensively updated with an exquisite eye for detail, the home possesses designer touches that enhance its inherent beauty and functional layout. Spanning an impressive 3,737 square feet of meticulously renovated living space, this home boasts soaring ceilings and exposed beams upon entering and continuing to the bedrooms upstairs. The expansive open-concept layout is drenched in natural light, creating an inviting and airy atmosphere throughout. The brand new kitchen is a chef’s dream, equipped with top-of-the-line Wolf appliances and a Sub-Zero refrigerator, a large island with a downdraft cooktop, and a breakfast nook, perfect for culinary enthusiasts and entertaining. Adjacent to the kitchen is a spacious family room with a large fireplace and built-in entertainment center that opens to the backyard via two sets of French doors, seamlessly blending indoor and outdoor living. Upstairs features the main bedroom suite, a true retreat, with vaulted ceilings with massive wood beams, a fireplace, two Juliet balconies, and an additional room ideal for a nursery, office, or other. The en-suite bathroom is a luxurious haven, with dual vanities, a large shower, a separate soaking tub, and a walk-in closet. Additionally, you will find two generously sized bedrooms upstairs, again with vaulted ceilings and exposed beams, a spacious bathroom, and a large laundry room with a wash basin and storage. Step outside to discover a beautifully landscaped yard, perfect for outdoor living and entertaining. This home sits on a generous 5,403 square foot lot, providing an abundance of space for both family living and entertainment. The home includes a 3-car detached garage, offering ample parking and storage space, with convenient street-to-alley access. Situated in one of the most sought-after neighborhoods in Manhattan Beach, this exceptional home is just moments away from top-rated schools, beaches, parks, shopping, dining, and of course, the world-renowned Manhattan Beach Pier. Don’t miss your chance to own this exquisite property, where style, space, and location come together to create the perfect coastal living experience.
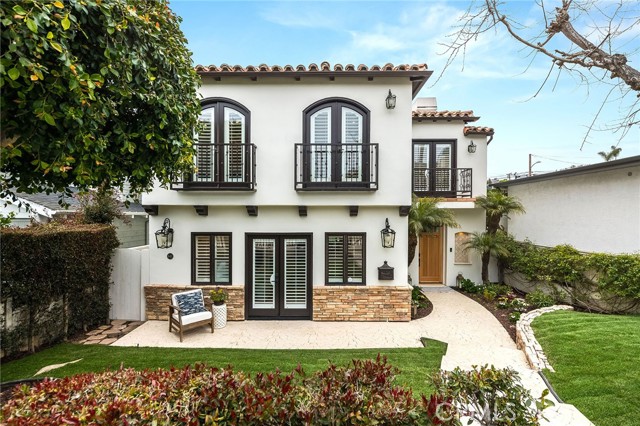
Alamo, CA 94507
5129
sqft5
Beds5
Baths Napa Farm House Luxury Estate built by Fautt Homes in a newer development within a short distance to Round Hill Country Club. Great room, kitchen, office, dining room, bonus room, walk in pantry, upstairs laundry room & 3 car garage. Master suit on main floor. All secondary bedrooms are suits. Stunning fit & finish to include black interior/exterior Andersen windows. Wrap around front porch w/ Dutch front door and large rear porch. Open concept home w/ huge great room.Dining Room is open to second floor.Designer selections include-Herringbone hardwood flooring in entry, stain beams in great room ceiling. Kitchen includes Thermador 48 inch range and refrigerator/freezer, 11 ft center island,10ft high cabinets ,bronze metal hood w/ wall of tiled tumbled Carrara marble and designer lighting. Primary bedroom includes white paneling & free standing tub & marble w/ mosaic tiles in bathroom. Stained barn door in pantry, Custom iron & wood railing stairway. Large backyard with cabana & hot tub. Plenty of room for a pool. Operating well for yard irrigation.

Los Altos, CA 94024
2915
sqft4
Beds3
Baths Your dream home awaits in one of the most desirable locations in Los Altos! Nestled just down the block from Heritage Oak Park, this stunning California Colonial-style residence offers unparalleled convenience with easy access to Foothill Expressway and Hwy 280. This stately two-story home features four spacious bedrooms and two and a half baths, along with multiple expansive living areas, including a formal living room, a separate dining room, and a large family room perfect for gatherings of any size. Both the living room and family room have large gas-starter fireplaces! Newly installed recessed lighting throughout, new designer light fixtures, refinished hardwood floors, new luxury plank flooring and new plush carpeting add to the luxurious living space. Sitting on a generous 10,120 +/- square foot lot, the property showcases lush, mature landscaping and thoughtfully designed outdoor spaces. Enjoy entertaining on the back patio deck, take a dip in the pool (complete with removable fencing), or simply relax in your private oasis. With top-rated K-8 Los Altos schools (buyer to verify) and stylish updates like brand-new plank flooring, fresh carpet, and refinished hardwood floors, this home is truly move-in ready the day you close. Don't miss this rare opportunity!

Rancho Santa Fe, CA 92067
5612
sqft4
Beds6
Baths Welcome to this sun-kissed, newly remodeled custom estate, privately nestled on 1.23 acres with sweeping views of tranquil vistas. Set behind a long, private driveway and the guard gates of Fairbanks Ranch in Rancho Santa Fe, this rare offering captures the California lifestyle at its finest and move in ready. The home lives like an ONE-Level estate, with all bedrooms thoughtfully located on the main floor. The residence features dual primary suites, a flexible loft with powder room, and a chef-caliber kitchen with quartz countertops, custom cabinetry, and high-end appliances—gracefully designed for entertaining and warm, everyday living. The primary suite is a luxurious escape creating a sense of calm and understated luxury. Wide-plank European white oak floors, a sleek gas fireplace, an expansive entertainer’s patio, newly resurfaced pool and spa, and garden vignettes ideal for evenings under the stars. Thoughtfully upgraded throughout including updated roof, new HVAC and owned solar, this smart home features climate control, smart irrigation, and refined finishes—all contributing to a beautifully low-maintenance lifestyle. Elegant details and room to add an ADU, wine cellar, or fifth suite provide flexibility without compromise. This is a rare opportunity to own something truly unforgettable.
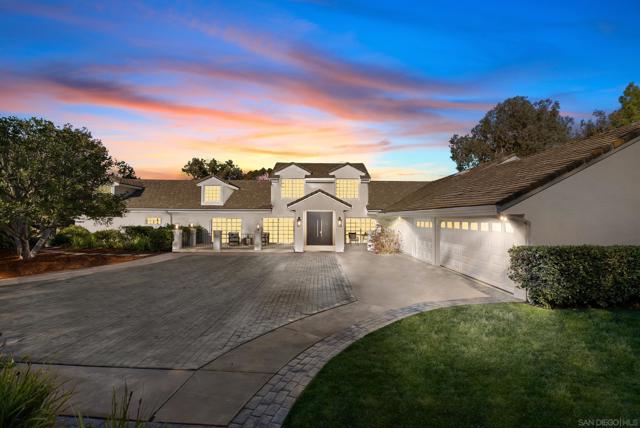
Walnut Creek, CA 94598
4402
sqft5
Beds4
Baths Welcome to the home you've always dreamed of at North Gait Equestrian Center. Incredible location, nestled at the foot of Mt Diablo, on prestigious North Gate Road. Your private, country paradise is just a few minutes from excellent schools & all of the conveniences of downtown Walnut Creek. Enjoy an unbelievable 23,000 sqft covered arena & barn, a beautiful sprawling single story home & a large second structure that has functioned as a shop, living space & office. The barn includes 30 stalls w/paddocks, 4 gorgeous tack rooms, exquisite grooming stations/cross ties & much more! Separate covered round pen, hay barn & grain silo. Access Mt Diablo's incredibly groomed trails on horseback, bike or foot. A-2 zoning gives you the opportunity to create a lifestyle! City water & utilities! At approx. 2,627 square feet, the main home has 3 bedrooms + a spectacular sunroom. A spacious great room is the heart of the home, where all can gather around a large center island, in a kitchen fit for a gourmet chef. The main home has a 3 car attached garage. The 2nd structure has an oversized 2 stall garage + shop + approx. 1,775 sqft of finished space, w/2 very large rooms on the ground floor & a large studio + loft areas, up. Be sure to see the property website with floor plans, video & 3D tour. Views: Ridge
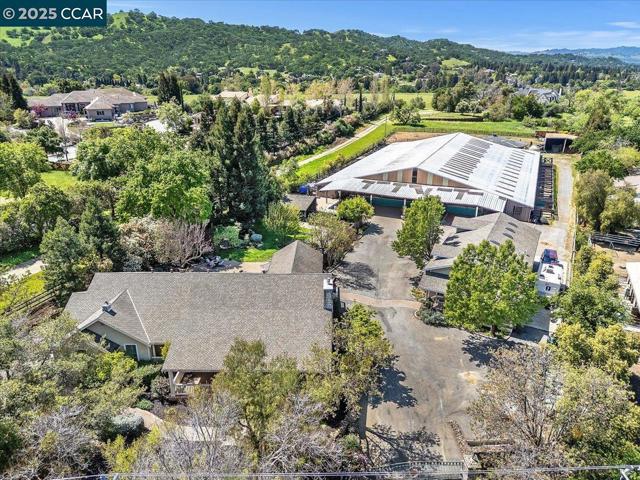
Page 0 of 0



