search properties
Form submitted successfully!
You are missing required fields.
Dynamic Error Description
There was an error processing this form.
West Hollywood, CA 90069
$4,785,000
1750
sqft2
Beds3
Baths Situated on the 30th floor of Sierra Towers, just beneath the penthouse. A complete renovation elevated every detail of this residence to the highest levels of sophistication, while still preserving a warm and welcoming style throughout. The floorplan flows perfectly with a fabulous kitchen, living room with walls of glass on two sides, and 2 ensuite bedrooms. Raised ceiling heights, custom oak flooring, all new Fleetwood windows and doors, stunning use of onyx, solid walnut, Dornbracht fixtures, and full Miele appliance suite including steam oven and integrated coffee machine. Located in the 05 corner - often chosen as the only vantage point with both quiet hillside views to the north, and spectacular city lights views to the east. All rooms open seamlessly to the generously sized terrace, perfect for SoCal living. A fully integrated Crestron home automation seamlessly controls all systems at the touch of a button. With an unparalleled combination of location, history and architecture, Sierra Towers is unrivaled in Los Angeles. Amenities include 24/7 guarded security, doormen, front desk, valet parking, outdoor pool, and state-of-the-art fitness facilities. A true must-see for the most discerning buyer.

La Habra Heights, CA 90631
9000
sqft5
Beds7
Baths Privately gated and set beyond a grand, palm-lined driveway with over 100 towering palm trees, this extraordinary 9,000 sq. ft. mansion is a true California dream estate. A stunning fountain welcomes you to an architectural masterpiece designed for both luxury and entertainment. At the heart of this estate is a resort-style pool featuring a cascading waterfall cave, vibrant lighting, and a built-in swim-up bar. Outdoor living is elevated with a fireplace lounge, elegant Greek-inspired balustrades, and a BBQ area with bar seating—all surrounded by lush greenery for total exclusivity. Step inside the grand foyer into soaring ceilings, marbled tile flooring, Roman-inspired details, and a dazzling chandelier and spiral staircase. This level of craftsmanship is rarely seen, creating an unforgettable first impression. Beautiful artistic designs adorn the high ceilings, including above the dual entry doors, adding to the home's rare upgrades. The expansive chef's kitchen is ideal for any occasion, and fireplaces throughout the home add warmth and sophistication. Beautiful hand-drawn artwork, crafted over two years by a dedicated artist, enhances the walls throughout the home, adding intricate details that make this estate truly one of a kind. Entertainment options are unmatched: a private movie theater, a fully stocked bar, and a Vegas-style game room with slot machines and a popcorn machine create marvel memories. A custom-designed wine room offers a palatial touch, while the elegant home office with its own fireplace provides the perfect workspace. A private gym with an aquarium-style window overlooks the pool, offering a tranquil yet energizing space for workouts. With room for enjoyment across the estate, every corner is designed for comfort, leisure, and privacy. The lavish master suite is a sanctuary of indulgence, boasting a grand bed, a luxurious shower, a soaking tub, and his-and-hers vanities. Many rooms feature exquisite, recessed lighting and timeless ceiling designs. With an unmatched array of amenities, this one-of-a-kind estate offers the ultimate retreat. Don’t miss this rare opportunity to own a home that truly feels like a private resort!
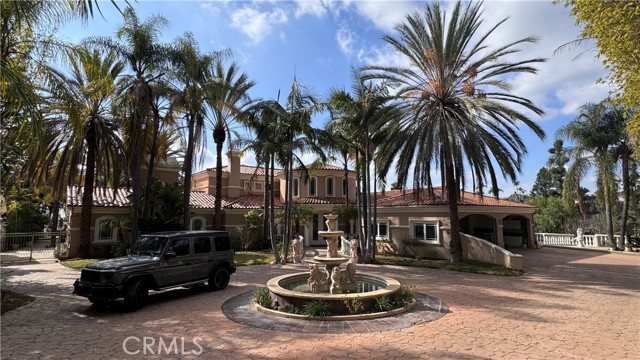
Rancho Mirage, CA 92270
4615
sqft4
Beds5
Baths The legacy of LINEA continues in Rancho Mirage. 13 Via Linea opens the new chapter of Alta Verde's award-winning architecturally significant homes.A composition of extraordinary scope with sweeping glass vistas, this 4 bedroom, 5 bath grand residence presents the essential qualities of distinctive modern architecture: scale, elements and transparency. The primary suite, attached by a stunning glass corridor connection, and an independent pavilion framed by mountains, each gracefully overlook a 60 foot resort pool and an elevated infinity spa.The breathtaking interior includes a massive free-floating exotic stone fireplace and stylish Italian floor-to-ceiling cabinetry. A spacious media room with its glass walled cactus garden ... an office ... an intimate guest house ... are but some of the notable spaces of this stylish home. Also Included, a chef's kitchen featuring Wolf and Sub-Zero appliances, dual zone Sub-Zero wine tower and glass enclosed wine display. Floor to ceiling Fleetwood sliders with low E glass, a salt water pool with pebble finish, a steam shower and a full solar and battery storage are just a few of the additional features of this desert luxury residence.

Laguna Beach, CA 92651
3515
sqft4
Beds3
Baths Welcome to 791 Barracuda Way, a breathtaking contemporary residence situated in the tranquil Portafina subdivision of Laguna Beach. This impeccably maintained home masterfully combines modern design with coastal elegance, offering captivating front and rear ocean and sweeping rear canyon views. Experience luxurious living in one of California's most coveted beach communities. Central to this home is the seamless indoor/outdoor living experience, featuring multiple decks that effortlessly extend your living space into diverse outdoor entertainment areas. Encompassing over 3,500 square feet, this expansive home boasts four beautifully appointed bedrooms and 2.75 sophisticated bathrooms, each meticulously designed for maximum comfort and style. Additionally, a dedicated office with an attached view balcony and custom built-in cabinetry that enhances functionality. The open-concept living area is awash with natural light, showcasing wide plank wood and designer stone and tile flooring that accentuate the sleek lines and high-end finishes of this modern masterpiece. The gourmet kitchen is a chef's delight, outfitted with state-of-the-art Thermador stainless steel appliances, extensive custom cabinetry, a pantry, wine refrigerator, and a large island ideal for entertaining. The expansive master suite serves as a private sanctuary, featuring a spa-like en-suite bathroom, dual closets, a fireplace, and a vanity dressing area with a surplus of additional storage. Each secondary bedroom offers generous space and versatility, perfect for family, guests, or an additional home office. Outside, discover a beautifully landscaped outdoor space on a sprawling flat lot exceeding 13,200 square feet, perfect for enjoying the serene coastal climate. Relax in your private backyard pool with a waterfall feature or unwind in the soothing spa. Whether hosting a summer barbecue or enjoying a quiet moment with a book, this outdoor oasis provides the perfect setting. Situated in a vibrant community, 791 Barracuda Way offers easy access to Moulton Meadows Park and Laguna Beach's renowned art galleries, dining, and shopping. Experience the pinnacle of coastal living in this exceptional home, where modern luxury meets timeless design.
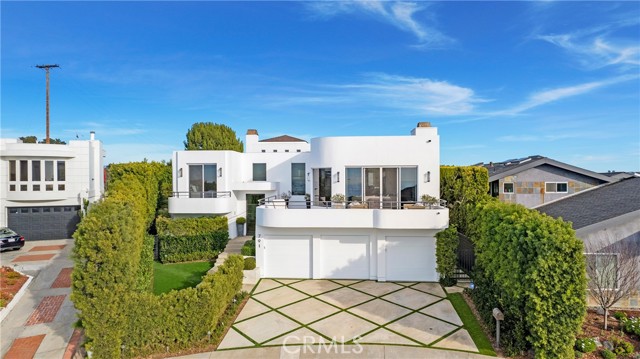
Redondo Beach, CA 90277
4506
sqft5
Beds6
Baths In South Redondo Beach, where the Pacific meets a world of effortless luxury, a home has arrived that defines modern coastal living. Completed in February 2025, this newly constructed sanctuary blends cutting-edge technology with the timeless appeal of sun-drenched elegance. Just minutes from the ocean, its design captures the essence of what SoCal living should be: effortless, sophisticated, and always connected. This five-bedroom, five-and-a-half-bath masterpiece is more than just a house—it’s an experience. Ocean views span two levels, with pocket glass walls that invite the sea breeze into open, sunlit spaces. A seamless blend of indoor-outdoor living is achieved with ocean view decks and multiple dining areas, ensuring that every gathering—whether intimate or grand—feels like a celebration of the California coast. This home is more than beautiful. It’s brilliant. A complete solar panel system with battery-ready integration keeps the lights on and the energy bills down. The inverter has been installed with 25 solar panels ensuring maximum efficiency. The three-stop elevator ensures accessibility, while state-of-the-art smart features extend from the kitchen to the showerhead—yes, even your morning rinse can be voice-controlled to the perfect temperature. The kitchen is a chef’s reverie, boasting top-of-the-line Thermador appliances, two dishwashers—including a multi-drawer unit—a butler’s pantry, and a beverage center. Oak hardwood floors run throughout, leading to fireplaces in the living area and primary suite, adding warmth at the touch of a button. Every detail has been considered, every finish perfected. And then there’s the ADU. With its own separate entrance, full kitchen, and living space, this one-bedroom, one-bath retreat offers possibilities as boundless as the terraced side yard—whether for extended family, guests, a sophisticated home office, or as an upscale rental opportunity. South Redondo Beach has always been a coveted address, but homes like this elevate it further. Just a stone’s throw from world-class dining, boutique shopping, and some of the best schools in LA County, this residence is as much an investment in lifestyle as it is in real estate. Because the future of home isn’t just about where you live—it’s about how you live. And here, in this remarkable slice of coastal paradise, the future is waiting.
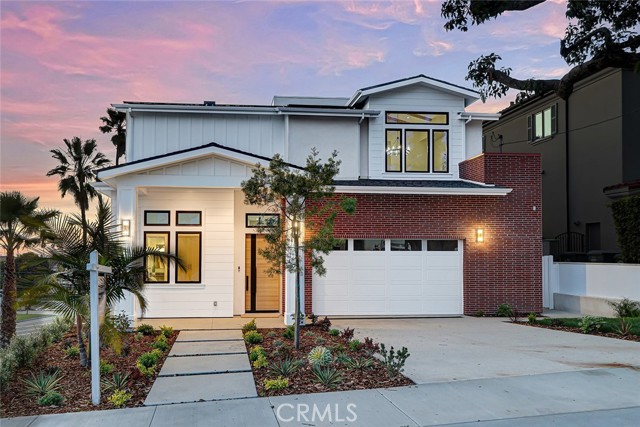
Indian Wells, CA 92210
5481
sqft4
Beds7
Baths If you're looking for extraordinary outdoor living, combined with stunning mountain views, look no further! An elegant entry gate opens into the lush courtyard of this magnificent Reserve custom home. The spacious living areas are designed with warmth and comfort for great desert living and offer cozy spaces for intimate gatherings, as well as hosting a grand celebration for family and friends. Two guest suites and an optional den/office in the main house and a private guest suite with living area and separate bedroom is accessed from the courtyard. Quality is evident in the attention to detail throughout this peace-filled home. Step outside to perfection in desert living and dining areas elevated over a double fairway, capturing the majesty of the Santa Rosa Mountains. Make this your own retreat in one of the finest golf clubs in the Country.
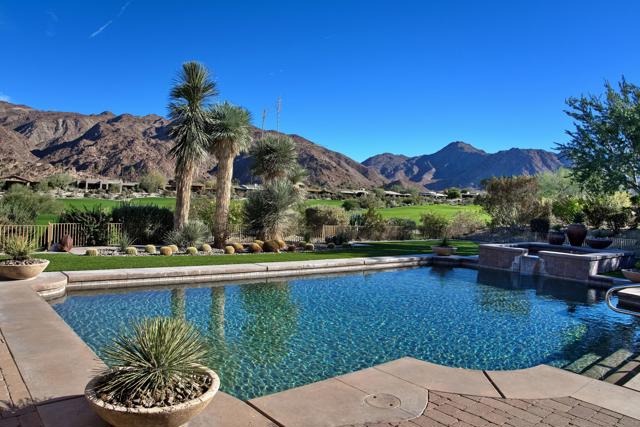
Sherman Oaks, CA 91423
4225
sqft5
Beds6
Baths Introducing a meticulously designed two-story modern farmhouse located south-of-boulevard in prime Sherman Oaks. This custom-built, 5BD/5.5BA new construction, complete with a detached Accessory Dwelling Unit (ADU), has been crafted with attention to detail in every corner. The custom chef's kitchen features Thermador appliances, gleaming quartz countertops, rich walnut cabinetry, and a spacious center island. Flowing seamlessly into the living room, this inviting space features a sleek fireplace, expansive built-in storage, and floor-to-ceiling glass stacking doors that open to create a perfect indoor-outdoor living experience. On the lower level, you'll find a full ensuite office/bedroom, a laundry room, and a powder bath for guests. Upstairs, four additional ensuite bedrooms await, including the opulent primary suite. This luxurious space boasts a cozy fireplace, custom built-ins, a private balcony, and an expansive walk-in closet to meet all of your storage needs. The spa-inspired primary bath offers dual floating vanities, an indulgent step-in shower with three shower heads, and a freestanding soaking tub. The idyllic backyard, reminiscent of a resort, is perfect for embracing the California lifestyle. Relax by the pool and spa, enjoy meals prepared on the built-in barbecue, and host outdoor gatherings on the deck for al-fresco dining and entertaining. The outdoor space is enhanced with an Optoma projector and screen, perfect for movie nights under the stars. The permitted ADU (4138 Sunnyslope Ave), equipped with a kitchenette and full bath, offers potential rental income, additional living space, a pool house, or an office. The home is also equipped with a Control4 smart system, and a two-car garage. Located within the prestigious Dixie Canyon Community Charter School district and close to The Shops at Sportsman's Lodge, and all the dining and shopping along Ventura Boulevard, welcome!
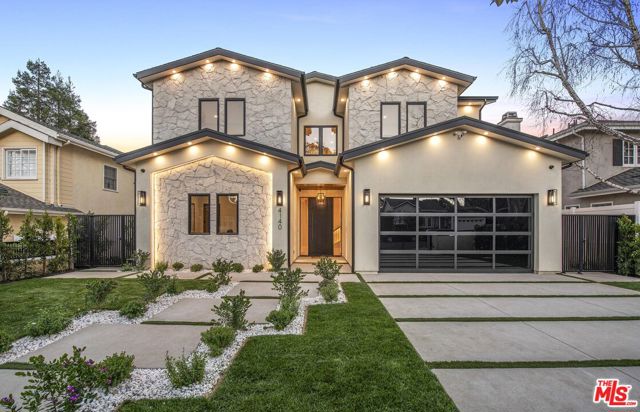
Palos Verdes Estates, CA 90274
3919
sqft5
Beds4
Baths Reduced $620k from original list price and ready to sell this weekend! Luxuriously detailed and thoughtfully conceived by beloved local architects Prizkat and Johnson in 2017, this rare and remarkable Modern Spanish villa in the heart of Palos Verdes Estates' sought-after lower Lunada Bay community seamlessly combines an exquisite light-filled floor plan on wonderfully spacious grounds highlighted by partial panoramic Pacific Ocean, Queen's Necklace, and pastoral views. Majestically perched above street level for unparalleled privacy, the phenomenal frontage is set behind handsome hedges and affords imposing curb appeal accentuated by a smooth stucco facade, wrought-iron driveway gate, and a solid wood single lite glass front door opening to the dramatic 2-story foyer. The gracious great room beautifully incorporates a large living area illuminated by a plethora of windows and warmed by a cast stone gas fireplace flanked by built-in arched bookcases with the inviting state-of-the-art kitchen featuring a massive center island offering bar seating and stainless Sub-Zero, Wolf, and Bosch appliances. Gleaming Calcutta quartz counters envelop tons of custom cabinetry and glisten under dual wooden pendant lamps while the adjacent formal dining room radiates under a Capiz chandelier and opens directly on to a covered patio for large gatherings or dining al-fresco. A downstairs bedroom, full bath, and separate family room that could function as a 6th bedroom completes the lower level. Upstairs, discover the laundry room along with 4 more bedrooms including the picture-perfect primary suite punctuated by a breezy balcony to enjoy the serene vistas, large walk-in closet with substantial storage, sleek fireplace, and spa bath trimmed in soothing stone. Designer details include bronze door and crystal cabinet hardware by Emtek and Schoolhouse Electric; Pella dual pane French windows; coffered, beamed and 10 ft ceilings in most rooms; LED recessed and contemporary lighting; built-in closet organizers; espresso-washed engineered wood flooring; abundant wall space for art connoisseurs; and tasteful tile accents throughout. Outside, rolling lawns, stone paths, a peaceful fountain, specimen shrubs, and mature Palm, Eucalyptus and Ficus trees embellish the romantic nearly 1/2 acre site lovingly landscaped by "The Seed Group"; at the back end of the lot, an unusually large upper tier area with an elaborate playset offers plenty of room for a pool, batting cage, casita, or sports court. A 2-car detached garage finished with epoxy flooring and an adjoining 350 sq ft studio that could function as a gym/office/storage room add even more utility. Superbly situated across from and backing to protected city parkland, this one-of-a-kind showplace saves the savvy buyer who desires newer quality construction valuable time and money from the perils of permitting and building ground up in this coveted coastal locale. Explore for yourself this uniquely special offering minutes from South Bay's award-winning schools, fine dining, shopping and exclusive "residents only" Beach and Athletic Club. Truly, a turnkey treasure for those who "want it all."
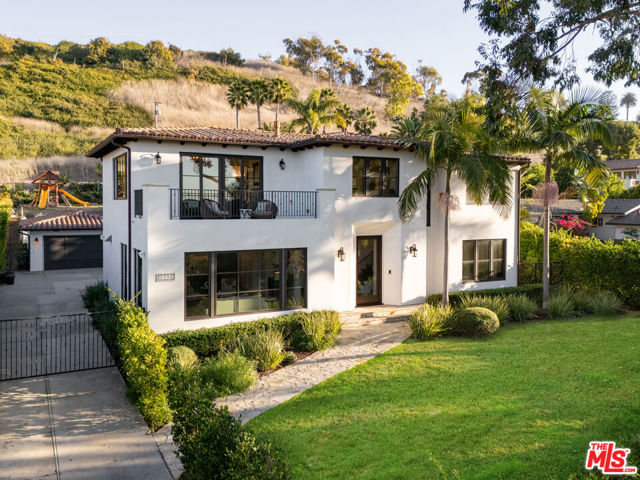
Los Angeles, CA 90068
3992
sqft5
Beds5
Baths After a four-year meticulous restoration combining one-of-a-kind cutting-edge design with rare luxurious materials, this c1953 single-level gated re-imagined mid-century modern masterpiece is an unparalleled triumph, with an eye for complete privacy. Located on a sprawling mostly-flat over 1/3 acre lot on a quiet cul-de-sac in the coveted Los Feliz Oaks, the unassuming facade belies a dramatic captivating interior. Distinctive paneled formal entry reveals back-to-back rooms with soaring vaulted beamed ceiling. Formal living room features a show-stopping custom-designed Calcutta marble fireplace and separate adjacent lounge offers vintage style tiled fireplace and TV; and overlooks the expansive lush grassy backyard plus brand new pool and spa. Anchoring the public rooms, the dining area features custom herringbone walnut floors and opens to stunning minimalist chef's kitchen: featuring imported European cabinets, Caesarstone counters, and an assemblage of Thermador appliances--pure joy for culinary creations. Impeccable primary suite features extraordinary oversized chic and stylish bespoke bright and airy bath, with Duravit trapezoidal tub and separate shower leading to pool and yard. Exquisite private hall leads to ensuite bedrooms featuring custom built-in closets and new beautifully styled baths with top-of-line Duravit and Handsgrohe fixtures. Spend all day at home in your resort-like yard and patios; featuring custom iron swinging chairs and day bed; new swimmer's pool with sun deck and sitting bench, and a marble-waterfall spa that will fit 8; plus outdoor shower. Some upgrades include California wide plank walnut floors; custom iron work for the driveway gate, entrance, fence and carport; fire resistant siding; new roof, electrical and plumbing; plus two zone central HVAC. Deluxe chic separate two room ADU with kitchenette, HVAC and Murphy bed is perfect for guests. A homey organic feel amid stunning inspired architecture--classic Mid-Century cool.
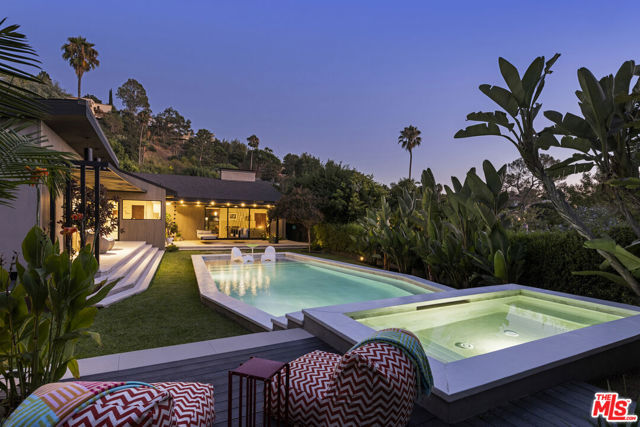
Page 0 of 0



