search properties
Form submitted successfully!
You are missing required fields.
Dynamic Error Description
There was an error processing this form.
Burlingame, CA 94010
$4,748,000
3255
sqft4
Beds4
Baths Storybook Tudor Revival in Burlingame Park just 2 blocks from downtown Burlingame Avenue shops and restaurants. This circa 1931 jewel showcases timeless architecture and modern luxury. Hardwood floors, barrel-vaulted ceilings, and refined millwork highlight the craftsmanship of the era, seamlessly integrated with a beautifully remodeled kitchen, custom-designed family room, and well-appointed bathrooms. Main-level bedroom and bath ideal for a home office or guest quarters, upstairs primary suite and two bedrooms with access to a hallway bath. Attached 2-car garage with built-ins, partial basement, and significant attic storage. Very private rear yard with sparkling pool, expansive patio, and towering foliage. An unbeatable location, architectural beauty, high-end finishes, and access to acclaimed Burlingame schools.

Palm Springs, CA 92264
4317
sqft4
Beds6
Baths 775 S. La Mirada is a modern, contemporary residence nestled in the prestigious Tennis Club South neighborhood of Palm Springs. This magnificent home boasts commanding views of the Coachella Valley, ensuring that you can enjoy panoramic vistas in every direction, including stunning sights of the majestic Mt. San Jacinto and the captivating Tahquitz Canyon. Approximately 4,317 square feet, this thoughtfully designed home features four spacious bedrooms, each accompanied by its own luxurious bath, along with an additional powder room and a convenient pool bathroom. Enjoy the ultimate in outdoor living with an outdoor shower and two inviting fire pits and outdoor kitchen perfect for entertaining or relaxing under the stars. Sustainability meets luxury with owned solar panels, providing energy efficiency. The primary suite is a private oasis, featuring a sumptuous soaking tub and a large shower that doubles as a steam shower, along with two primary closets for your storage needs. The heart of the home, the gourmet kitchen, is equipped with a top-of-the-line Bosch appliance package, along with an ice maker for your entertaining needs. For wine enthusiasts, a separate refrigerated wine room adds to the exceptional appeal of this property. Additional highlights include a spacious air conditioned four-car garage, ensuring ample parking and storage space. Experience the best of Palm Springs living where luxury, comfort, and breathtaking natural beauty come together in perfect harmony.
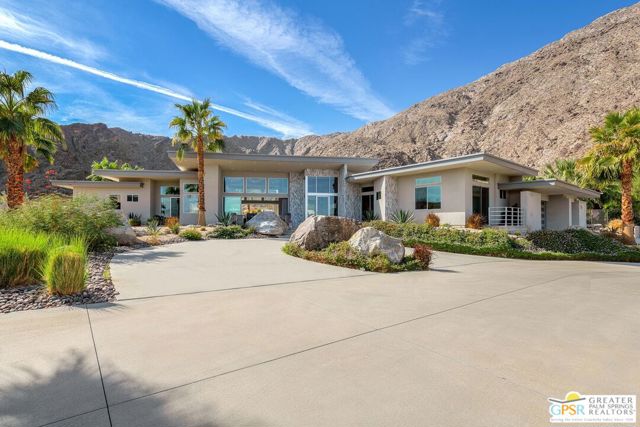
Long Beach, CA 90802
0
sqft0
Beds0
Baths Priced to sell at an attractive 11.27 GRM and a 5.72% cap rate in a prime location, this opportunity delivers immediate cash flow with a remarkable 26% NOI upside through a straightforward renovation plan. We are pleased to present 1912 E. 2nd Street, a well maintained 19-unit apartment building in the heart of Long Beach, California. Situated just steps from Bixby Park and the Pacific Ocean, the property resides in the thriving Alamitos Beach neighborhood, promising tenants a desirable coastal lifestyle. This location ensures effortless access to trendy dining, boutique shopping, and lively entertainment options along Broadway, Retro Row, and the booming Downtown Long Beach—driving strong tenant demand and rental growth potential. Built in 1923, 1912 E. 2nd Street showcases a charming two-story design with an eye-catching art deco facade, featuring 11 spacious studios, 6 one-bedroom/one-bath units, and 2 one-bedroom/one-and-one-half-bath units. The securely gated property offers an inviting inner courtyard and a rare two-car garage—a coveted feature that could command premium rental income. With RUBS (Ratio Utility Billing System) already implemented, operating costs are minimized, boosting your bottom line from day one. Take it further with the potential of a garage-ADU conversion, unlocking even greater returns. Combining a prime location with strong fundamentals, this is a rare chance for a savvy investor to enhance value, maximize rents, and secure significant long-term appreciation in one of Southern California’s most dynamic markets.
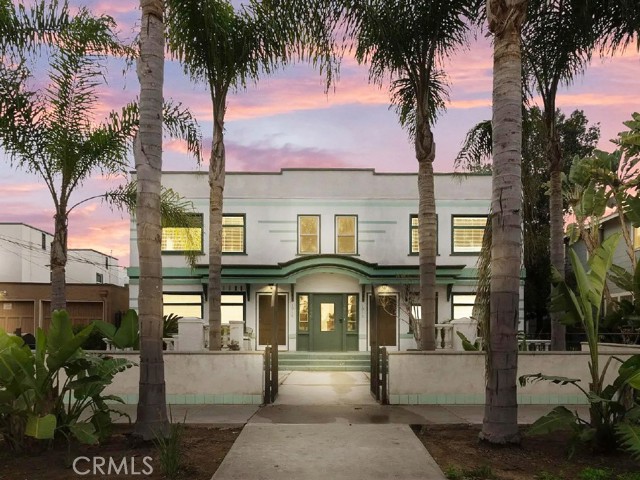
Corona del Mar, CA 92625
1963
sqft3
Beds5
Baths Offering captivating views of shimmering city lights, the iconic towers of Newport Center, and the verdant scenery of Corona del Mar’s Begonia Park, this brand-new custom home presents high-end detached living just moments from the beach. Spanning approximately 1,963 square feet, the tri-level design is exceptionally bright and open, showcasing a glass-enclosed, temperature-controlled wine cellar, solar power, an elevator, and an oversized wraparound top-level view deck with a fireplace, built-in BBQ center with sink, and hook-ups for a future spa. Contemporary style and modern farmhouse flair are complemented by high ceilings, fashionable LED lighting fixtures, custom wall treatments, in-ceiling speakers, custom cabinetry throughout, wide-plank white oak flooring, and Control4 smart-home technology. Enjoy three en suite bedrooms and four baths, including a main-level suite that is ideal for guests or as a home office. The second level is primed for entertaining, featuring a seamless family and dining area with a built-in entertainment center, surround sound, and sliding glass doors that open to a covered balcony with a linear fireplace. Open to the family room, the kitchen exhibits a peninsula with bar seating, quartz countertops, a full tile backsplash, sleek wood cabinetry, and Wolf and Sub-Zero appliances, including a full-height wine refrigerator and a six-burner range with pot filler. Rivaling five-star hotels, the primary suite is crowned by a tray ceiling with indirect lighting and boasts a view deck, a custom walk-in closet with linear LED lighting, and a private bath with a freestanding tub and a steam shower with stone surrounds. This luxurious residence also features a staircase with skylight and dramatic chandelier, a one-car garage, and a one-space carport. Begonia Park and the beaches are right around the corner, and the high-end shops, restaurants, and theaters of Fashion Island are only minutes away.
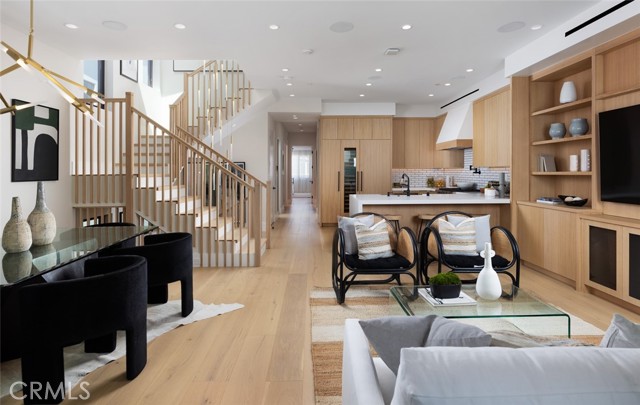
Carlsbad, CA 92008
4040
sqft5
Beds6
Baths Sited on the largest lot within an enclave of brand new custom homes, this extraordinary treasure offers breathtaking ocean and sunset views from nearly every room! The thoughtfully designed home was created with the desirable California Lifestyle in mind offering amazing indoor/outdoor living spaces. The great room with custom fireplace boasts grand glass pocketing doors that enable a fluid transition to the expertly landscaped backyard featuring a custom outdoor kitchen, covered loggia with fireplace, outdoor dining and plenty of room for a pool. Catering to your every culinary need, the kitchen is equipped with Rift White Oak custom cabinetry, SubZero and Wolf Appliances, an oversized island, walk in panty and pass through window bar which creates a seamless flow for catered gatherings or more casual outdoor dining. The custom cabinetry, high end appliances and gorgeous wood flooring are elegant and refined with an organic, natural feel conducive of the Southern California lifestyle. The floorplan offers flexibility and convenience to the discerning homeowner with the primary suite and two ample bedrooms upstairs, each with its own bath, as well as a spacious upstairs family room with an ocean view deck. The Fourth en-suite bedroom is downstairs, perfect for guests, extended family or an office! The attached, three car garage with extra storage for all your lifestyle needs! The detached guest house features a full kitchen, living room, bedroom and laundry closet.
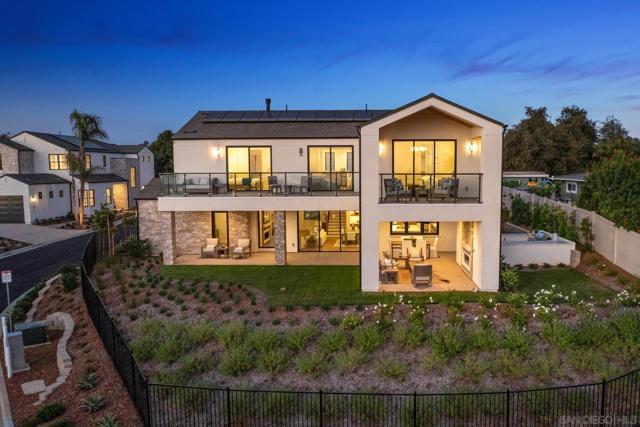
Palm Desert, CA 92260
4870
sqft4
Beds4
Baths This modern contemporary home embodies serenity and luxury, offering breathtaking views that perfectly complement its sleek design. With expansive windows framing both mountain and valley vistas, every room is bathed in natural light, creating a tranquil and inviting atmosphere. The open-concept layout seamlessly connects the living spaces, providing an ideal environment for both relaxation and entertaining. Whether you're enjoying a quiet moment by the fireplace in the primary suite, soaking in the spa-like bathroom with its cold plunge tub and oversized shower, or hosting friends in the gourmet kitchen and sunken wet bar, every detail has been thoughtfully crafted to enhance your living experience. The newly renovated pool and spa area invites you to unwind while immersing yourself in the surrounding beauty, while energy-efficient features like owned solar panels and a tankless hot water heater ensure comfort and sustainability. Set at the end of a cul-de-sac with desert landscaping, this home offers ultimate privacy and a serene retreat from the world. A must see!
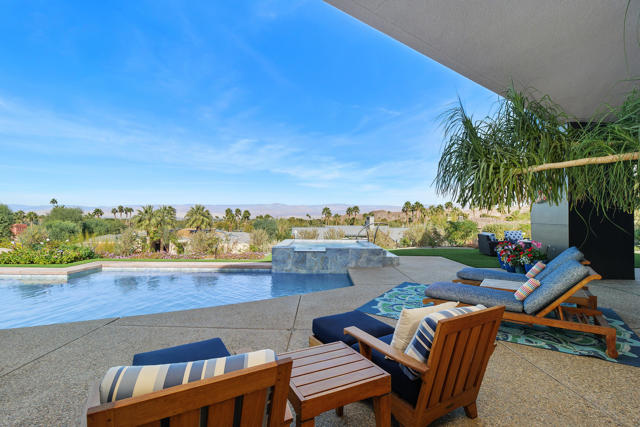
San Clemente, CA 92673
4309
sqft4
Beds4
Baths Introducing the crown jewel view of Marblehead, San Clemente, never before available. With expansive 280 degree views of both canyon and ocean, the vista from every single room on this half acre lot is absolutely breathtaking. Nestled in the cul de sac on a deep expanded lot, the privacy is also unparalleled. Inside, the gorgeously remodeled four bedroom home boasts thoughtful design details that few Marblehead homes were built with and many have since copied. These thoughtful features include an expanded primary suite with a private deck, a stunning upstairs loft with an ocean view, and expanded secondary bedrooms including any book lovers' dream of a ladder-climb up to a reading nook loft. The moment you enter the home the abundant natural light and warmth of its tasteful design greets you, as do the grand curved staircase and vaulted living room ceilings. All bedrooms are en-suite, with a conjoining bathroom linking the two secondary bedrooms upstairs and one full bedroom and bathroom downstairs. The Primary Suite is a true oasis, with large arched windows, double walk-in closets, a sitting area with a private fireplace, and those stunning wrap-around views. The Primary Bathroom is generously designed with a walk-in shower, soaking tub, double vanities, and its own ocean view. While privacy and quiet abounds in this retreat-esque home, it also offers endless opportunities for hosting, including a large island-centric kitchen, two dining areas, living room and family room with gorgeously tiled fireplaces, a generous and creative game room built to accommodate a regulation tournament 9’ pool table, outdoor BBQ, sunken gas firepit, "pool bath" with exterior access, and a beautiful pool and spa surrounded by waterfalls flowing from custom streams that run throughout the backyard. Thoughtfully curated amenities abound, such as a hot water exterior shower-head and a powder-coated aluminum fencing for ease of maintenance. And don't miss the lighted regulation size pickle-ball court built to last with a post-tension slab. With all new flooring, new vinyl windows, new zoned HVAC, new paint, brand new kitchen and all remodeled bathrooms, this home is ready to welcome its next owner. There is truly no other view or lot like this, it stands alone as one of the most unique blends of space, breadth, view, function, raw beauty, and possibility. Sunrise, sunset, and every moment in between is a dream ready to come true in this magnificent space.

Santa Ana, CA 92707
0
sqft0
Beds0
Baths Great cashflow! Current actual income is $430,366.36. Current actual CAP Rate is 6.7%. Market rent is $508,8000. Market CAP Rate is 8.24%. 20 high demand rental units located in the heart of Orange County. Separate APN numbers so buyer does not need on-site manager. Amenities include a spacious and quiet central courtyard, security doors, 2 on-site laundry rooms, and ample surface parking. Minnie Street is located just south of Santa Ana’s Downtown and is within the Pacific Park neighborhood. The property is within 1 mile of the bustling retail corridor of Downtown Santa Ana which provides residents with convenient access to a plethora of retail, dining, and entertainment options. The property is conveniently located within 0.75 miles to Kennedy Elementary School, Lathrop Intermediate School, and Century High School. Convenient excess to I-5 freeway. Separate electric meters paid by tenants. The landlord pays for water, trash, gas, and sewer. 8-2 bedrooms and 12-1 bedroom. The rent is below market bringing upside opportunity to increase rents by new buyer.
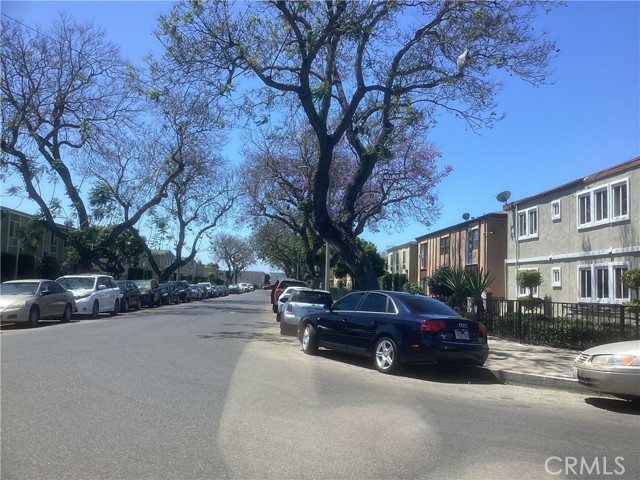
Menlo Park, CA 94025
2778
sqft4
Beds3
Baths Unique opportunity to unlock the advantages of buying a new construction by Thomas James Homes. When purchasing this home, you will benefit from preferred pricing, design personalization, and more. Estimated home completion is early 2026. This Spanish-style home makes hosting a breeze with the expansive dining and great room spaces with large doors that lead to the back yard. The gourmet kitchen includes an island with bar seating and walk-in pantry. The main floor ADU comes complete with a living area, kitchenette, bedroom and en suite bathroom. Head upstairs to the second floor, which offers a laundry room with sink and storage, 2 additional secondary bedrooms, and a full bathroom. Indulge in the luxuries of the grand suite's walk-in closet and spa-inspired bathroom. *Preliminary architecture shown is subject to change based on jurisdiction's design review process. Illustrative landscaping shown is generic and does not represent the landscaping proposed for this site. All imagery is representational and does not depict specific building, views or future architectural details.
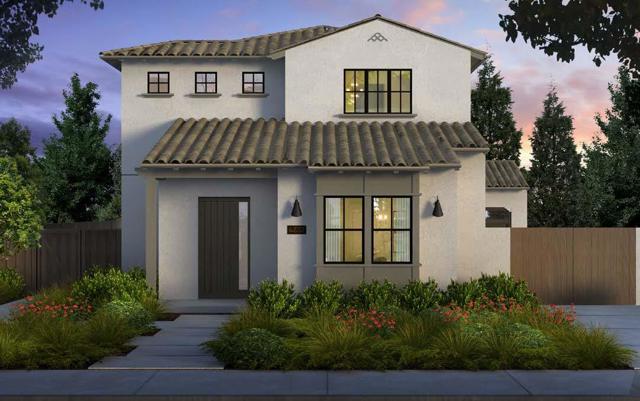
Page 0 of 0



