search properties
Form submitted successfully!
You are missing required fields.
Dynamic Error Description
There was an error processing this form.
Rancho Santa Fe, CA 92067
$4,695,000
4196
sqft4
Beds4
Baths Nestled in a peaceful and central location in the charming and very desirable Covenant “Village” in Rancho Santa Fe. This single level residence has been recently renovated using the highest quality materials and finishes selected by top designers. As you enter the property, walls of glass open to the outdoors making the indoors and outdoors become seamless. The kitchen/family room, the heart of the home, is open and airy. At the center of the kitchen is a long island with ample seating and storage, flanked with light grained quartz countertops, high quality appliances, furniture grade cabinetry, satin-brass accents, hardware and faucets, and a banquette for informal dining. There is an abundance of natural light throughout. The formal dining room, with floor to ceiling windows, has custom designed, built-in lighted brass and glass cabinetry for storage and display. There is also a bar with icemaker that is glimmering with glass tile, gold grout, and brass details. The formal living room has a brick fireplace and a wall of glass with views to the private back yard that has ample room for entertaining or everyday enjoyment. There are 4 bedrooms including the luxurious primary suite. The primary suite has doors leading outside, an accent wall of brick, painted white for texture and warmth, his large closet and her dressing room meticulously detailed out, luxurious spa bath with beautiful stone slabs, tile work, light fixtures and hardware. There are 2 bedrooms that share a large bathroom and a chic powder room in black with white accents. In addition, there is a large guest suite with full bath, coffee bar and a door leading to the outdoors-perfect for a guest or a secondary primary suite. The outdoor space is private and quite with a deck for lounging or entertaining, a spa for relaxing, and beautiful landscape. Oversized laundry room. Hardwood floors. Custom lighting. There is room for a pool. The property is fenced in the rear. Large garage for 4 vehicles with an abundance of storage. You are within walking distance to the charming and historical “village” with fine restaurants, coffee shops, post office, shopping, The RSF Inn, and acclaimed Roger Rowe schools. Easy access to the trail system and the RSF Golf and Tennis Clubs. This is a true treasure. Not one detail has been overlooked.
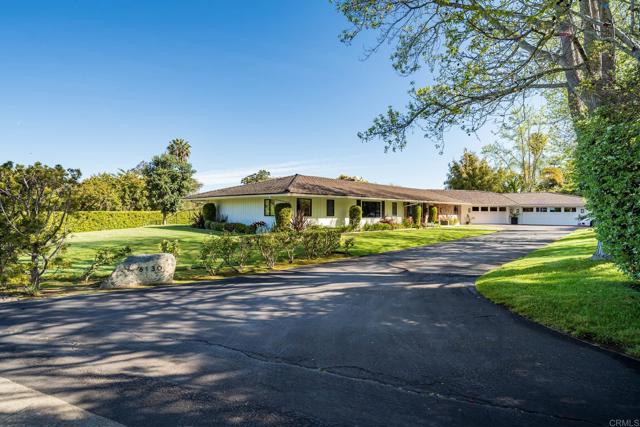
Dana Point, CA 92629
0
sqft0
Beds0
Baths LOCATION, LOCATION, LOCATION. 34283 Pacific Coast Highway located in beautiful Dana Point. The close by Dana Point Harbor area is going under a $400 million renovation. The current property has been a scuba dive shop for 30+years. Property is zoned C-CPC (Coastal Couplet Commercial District) which is established to provide the regulation that will permit the development and maintenance of a commercial area offering a wider verity of commercial use such as retail businesses, restaurants, hotel/motel, service businesses, medical/dental, animal clinics, athletic facilities, banks, etc. You also have the ability to build up 35 ft.
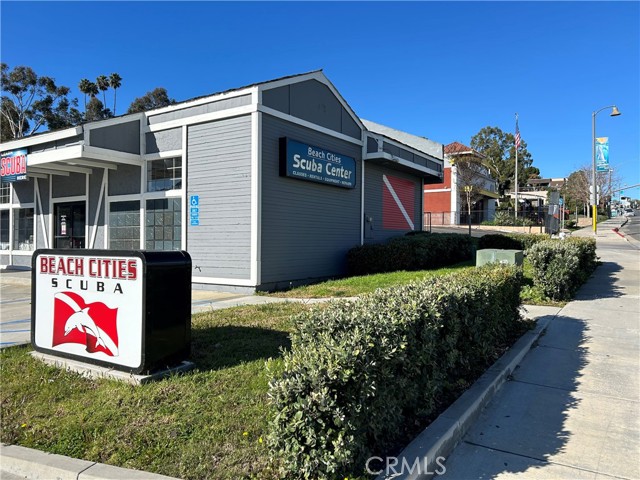
Del Mar, CA 92014
2239
sqft3
Beds3
Baths Stunning Property with breathtaking Ocean Views! Located just a third lot from the beach, this spacious home boasts unobstructed ocean views from the spacious balcony and the front and side of the property. The home features elegant travertine floors with radiant heating throughout, creating a luxurious and comfortable atmosphere. The custom kitchen is equipped with granite countertops, perfect for culinary enthusiasts. Enjoy expansive front and side patios, as well as a private backyard garden, offering a serene retreat. This home seamlessly combines coastal living with exceptional craftsmanship and design. Walk to the village and the beach, and enjoy the local restaurants and cafes. Don't miss this one!! This home seamlessly combines coastal living with exceptional craftsmanship and design. Walk to the village and the beach, and enjoy the local restaurants and cafes. Don't miss this one!!

San Marino, CA 91108
3807
sqft5
Beds4
Baths This newly renovated luxury home is located in the heart of San Marino, within the award-winning San Marino School District, just less than a mile walking distance to San Marino High School. This magnificient home features a 5 spacious bedrooms and 4 bathrooms, including two expansive suites, this home offers exceptional space and flexibility for your family. The ground floor features 4 bedrooms and 3 bathrooms, including a primary suite with a walk-in closet and a beautifully updated en-suite bathroom. The chef’s kitchen is equipped with top-of-the-line appliances, generous counter space, and custom cabinetry, all complemented by brand-new hardwood flooring and fresh interior paint throughout. The second-floor suite, a brand-new addition, has been carefully designed and freshly renovated to create a stylish, private retreat—perfect for guests or family members seeking extra space and privacy. This newly added space offers modern finishes and exceptional comfort. Step outside to your private backyard oasis, complete with a pool, spa, slide, pool bathroom, and outdoor kitchen—perfect for relaxation and entertainment. A fully paid-off solar system adds energy efficiency to this exceptional home. With its spacious layout, high-end finishes, and prime location, this home is ideal—whether as an investment or your personal dream home. Schedule a tour today!
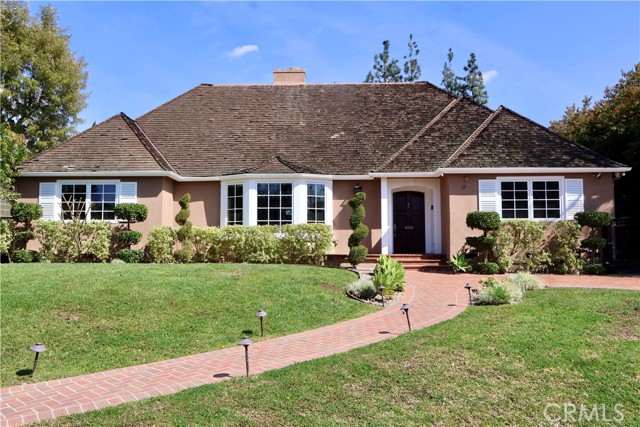
Malibu, CA 90265
2577
sqft3
Beds3
Baths GREAT OPPORTUNITY! Exceptional newly constructed Architectural offers the perfect blend of sophisticated European design and modern luxury. Set on 1.09 acres, the property is surrounded by mature trees and beautifully landscaped gardens, creating a peaceful retreat just minutes from Malibu's iconic beaches, schools, shops, restaurants. No detail has been overlooked in this light-filled, two-story home. The interior features European white oak flooring, travertine, Italian marble with granite accents, custom Italian designer lighting, and solid mahogany doors throughout. Soaring 15' ceiling and wide travertine wrap-around balconies enhance the home's airy, open feel. Every room enjoys views of the Tuscany-like gardens and partial ocean view, and gorgeous colorful sunsets to adore. The spacious open floor plan seamlessly connects the Chef's kitchen, dining area, and living room with a stylish gas fireplace, creating an ideal space for both everyday living and entertaining. A media room connecting to a travertine deck further enhance the home's appeal. The fabulous kitchen features Mont Blanc Quartzite countertops with backsplash, high-end appliances, and a walk-in pantry. A cozy breakfast nook and dining area provide the perfect settings for casual meals or entertaining guests. The lower level hosts a spacious master suite and a comfortable guest suite, both with private balconies and Italian marble bathrooms. A third bedroom/office with its own private entrance offers flexibility and privacy for guests or work, plus a separate laundry room and a workout room with direct access to the garden. In addition to the main living spaces, this home boasts an approximately 500 sq ft bonus room beneath the lower level, on the ground floor. This versatile space is perfect for a large gym, sound studio or workshop, featuring also a 15' ceiling, ready for you to customize to suit your lifestyle. The home is equipped with a fully paid-off 10Kw solar system and 30Kw storage batteries, ensuring energy independence with the option to connect to SCE grid power. Wired for EV charging. All utilities electric, gas and water are underground. Central heat and A/C, smart home features, including a WiFi Nest thermostat and WiFi-controlled irrigation system for the gardens. 2 car garage and ample private guest parking. In addition to the main house are 2 Vermont style post & beam cottages, one built as a living space, and one with separate fully equipped kitchen , solar and electricity, and an outdoor warm water shower providing additional living space in the beautiful garden setting. Can be completed as ADU. Jacuzzi/hot tub in the lower garden. There is room for a pool, detached garage or a guest house. This exceptional home is conveniently located close to Malibu's pristine beaches, renowned restaurants, schools, Trancas Market, Point Dume , Westward Beach and Zuma Beach, combining privacy and natural beauty all around. All this offered at a very fair price to value.
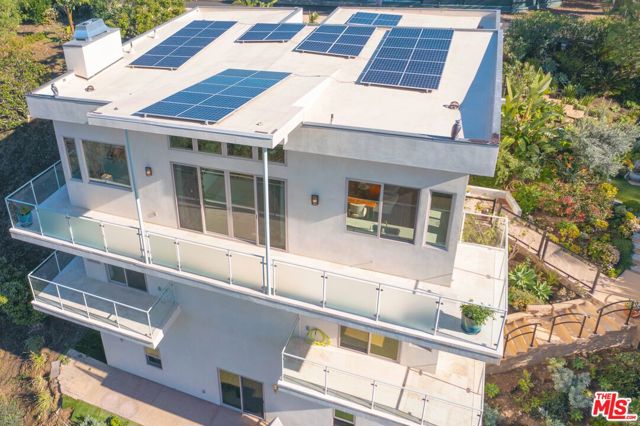
Palo Alto, CA 94303
2200
sqft4
Beds4
Baths Whole-home designer renovation in Green Gables completed in 2020. 5-star luxury with white oak floors in every room, museum-finish walls, designer lighting, and curated tile and stone selections from Walker Zanger, Ann Sacks and Fireclay. Spacious living room with fireplace and private patio. Stunning kitchen features bespoke cabinetry, Caesarstone counters, and high-end appliances. Wraparound banquette seating defines the dining area. The main-level primary suite has a spa-inspired bath plus there is a second bedroom and bath on the main level with flexibility for an office or guest quarters. Upstairs are two additional bedroom suites plus a skylit playroom. A landscaped backyard with a large hot tub, smart home features, and a finished two-car garage complete this exceptional home near Edgewood Shopping Center and acclaimed Palo Alto schools.
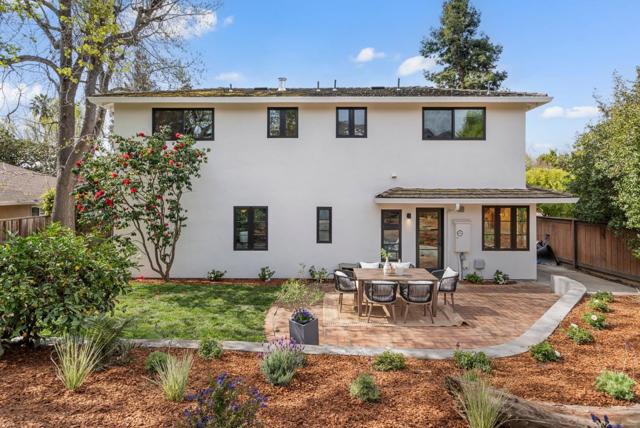
Los Angeles, CA 90046
3688
sqft5
Beds6
Baths Set in the sought-after Outpost Estates, this meticulously designed mid-century home seamlessly blends classic architecture with modern refinement. Every detail has been carefully curated, from Italian-imported marble and tile to high-end designer finishes, creating a space that feels both sophisticated and effortlessly livable. With 3,688 square feet of living space, the main house offers four bedrooms and four and a half bathrooms, while a detached guest suite with a private entrance serves as an ideal office, studio, or private retreat. Floor-to-ceiling glass captures sweeping city views, filling the home with natural light and a sense of openness. The chef's kitchen is both stylish and functional, featuring a La Cornue Fe stovetop and Italian marble countertops. Multiple living and dining spaces create a natural flow, perfect for both quiet moments and entertaining. The primary suite opens directly to the pool and spa, offering a true indoor-outdoor connection. Its en-suite bath is a striking retreat, with a hammered copper soaking tub, richly veined marble, and designer wallpaper. Outside, an expansive deck and poolside lounge provide a private escape with city and hillside views, framed by lush landscaping. A two-car carport completes this exceptional home. A timeless mid-century retreat with thoughtful modern updates, this is a rare opportunity to own a beautifully designed home in one of LA's most coveted neighborhoods.
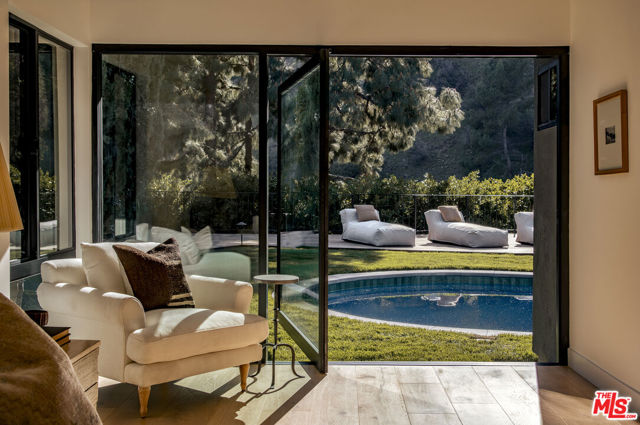
Santa Cruz, CA 95062
2562
sqft4
Beds3
Baths New New Price!! Finally the home you've been waiting for. Combining the iconic location of Pleasure Point Dr. and the rustic modern design of Fuse Architects, this home has it all. Complete remodel features so many high quality components its impossible to list them all. From the Standing Seam Aluminum roof to the Alison Hobbs landscape design, all of the design thoughts have been covered. Warmboard heating throughout, Heston gas range, Asko dishwasher, two primary bedroom suites including one on the ground floor, Moso bamboo fencing, dual laundry rooms, oversize two car garage, Hot Springs Spa and steel entry gates are just a small sample of what this home offers. The home will be available by open house all three days this weekend. We look forward to meeting you.
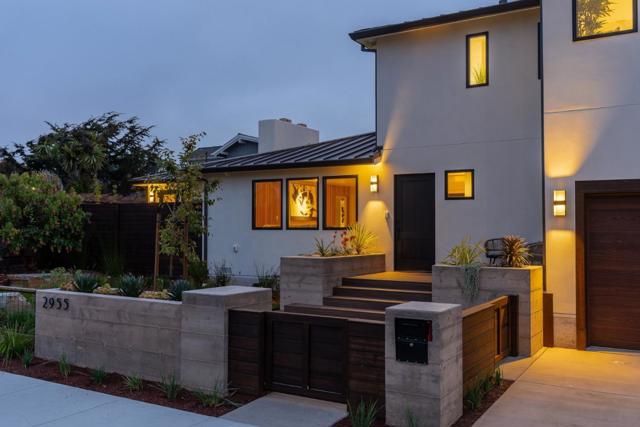
Los Angeles, CA 90027
3973
sqft3
Beds4
Baths Tucked away in the prestigious Los Feliz Estates, 2285 N Hobart Blvd is more than just a home—it’s a statement. A true mid-century modern masterpiece, this architectural gem blends dramatic design with natural beauty, offering a lifestyle reserved for those who demand the extraordinary. Spanning 3,973 square feet, this striking U-shaped residence is set on a rare 29,847-square-foot lot, ensuring unmatched privacy and breathtaking cinematic views. From the moment you arrive, the tranquil atrium creates an ambiance of serenity, setting the stage for what’s to come. Inside, soaring ceilings and expansive glass walls flood the space with natural light, accentuating the rich redwood siding and seamless indoor-outdoor flow. This showstopping home features three spacious ensuite bedrooms, a dedicated office, and a versatile downstairs bonus room, offering endless possibilities. The chef’s kitchen, outfitted with top-of-the-line appliances, provides a perfect backdrop for entertaining, all while showcasing panoramic views of the downtown LA skyline. Meanwhile, the primary suite is a sanctuary of its own, boasting tranquil canyon vistas and a spa-like retreat. Set within a secure, 24-hour patrolled community, this home is a Hollywood-worthy stunner—an architectural icon designed for those who appreciate the bold, the rare, and the unforgettable. Welcome to 2285 N Hobart Blvd—where every detail is a work of art.
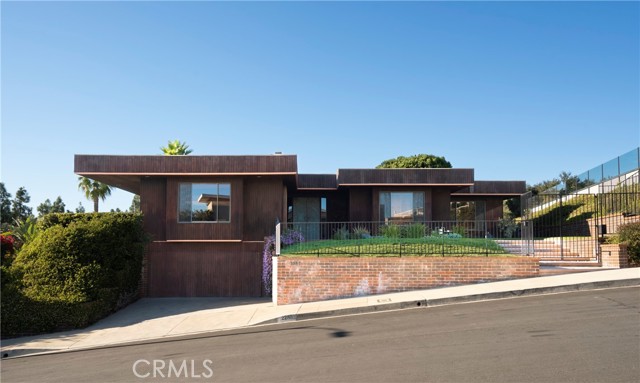
Page 0 of 0



