search properties
Form submitted successfully!
You are missing required fields.
Dynamic Error Description
There was an error processing this form.
Hillsborough, CA 94010
$4,680,000
4956
sqft5
Beds6
Baths REDUCED ALMOST $2M FROM ORIGINAL LITSING PRICE. HOUSE BUILT 2005 BY WELL KNOWN CONTRACTOR RON GALI FOR THE CURRENT OWNER. BEST DEAL! WON'T LAST! Nestled on a gated, OVER 1/2 ACRE flat corner lot in a private cul-de-sac. This Mediterranean-style estate combines timeless elegance w/ modern comfort. The beautifully paved brick driveway enhances its grandeur. Inside, the grand foyer, w/ a winding staircase & clerestory window, exudes sophistication and fills the space with natural light. Hardwood flooring, tray ceilings, & recessed lighting are found throughout. The formal living and dining rooms feature elegant touches like a fireplace, arched windows & doorways, and a tray ceiling with cove lighting. The great room includes a cozy family room with built-in cabinetry, a circular breakfast nook, and a chef's kitchen with ALL HIGH-END APPLIANCES, granite countertops, a center island, and a butler's pantry. The first floor also offers an office, a mudroom, & en-suite guestroom. Upstairs, the primary suite boasts a private balcony, spa-like bathroom, Bay Views, & walk-in closet. 3 additional en-suite bedrooms, one w/ a private balcony, & a study nook complete the second floor. Outside, a serene patio surrounded by trees offers a perfect space. Luxury, functionality, & timeless beauty.

Burlingame, CA 94010
3208
sqft4
Beds4
Baths Welcome to 524 Oak Grove Avenue, Burlingame: A Timeless Masterpiece in the Heart of Burlingame. This stunning residence has been featured in the San Mateo Journal for its profound historic value known as the Murphy Home, being the 7th home built in Burlingame and playing a significant role in the city's early development. The developer, architect, builder, and designer have meticulously preserved its historic heritage, blending timeless charm with modern luxury. Experience the ultimate in luxury living in this majestic residence, meticulously relocated to its current site and rebuilt to preserve its historic charm. With 4 spacious bedrooms, 3.5 bathrooms, a gourmet kitchen featuring high-end finishes and top-of-the-line Thermador appliances, and expansive living and dining areas, this rare property offers a unique opportunity to craft unforgettable memories. Its prime location, walking distance to top-rated schools, Burlingame Avenue's boutique shops and fine restaurants, scenic parks, and easy access to freeways and public transportation, makes it a true gem. The property's stunning grounds boast beautiful, mature oak trees, perfectly capturing the essence of Burlingame's nickname, the 'City of Trees'. Don't miss the chance to own this iconic piece of Burlingame's heritage.
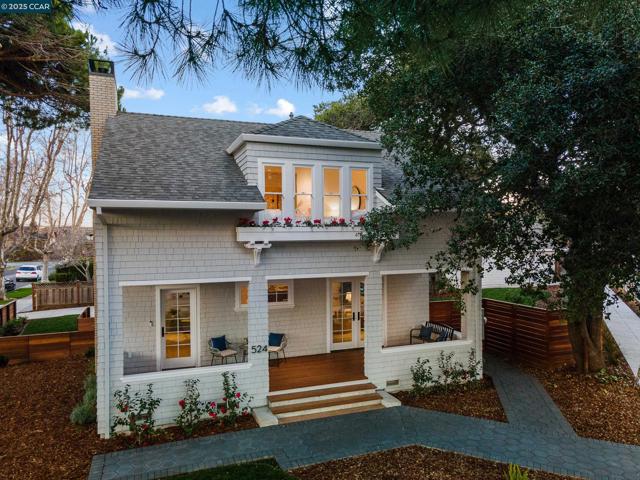
Fremont, CA 94539
7800
sqft6
Beds0
Baths Luxury and elegance to be found in this beautiful estate sitting on top of the hill with 360 panoramic views. This unique property w/breathtaking views boasts approx 20 acres of land,along with a swimming pool,1000 sq ft guest house,luxury gourmet kitchen,wine cellar,office,four-car garage and more.
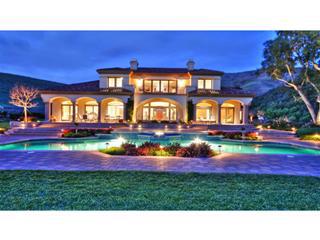
Pasadena, CA 91101
4093
sqft3
Beds5
Baths PASADENA-THE MONTANA OFFERS STUNNING VIEWS, NATURAL BEAUTY AND SPACIOUS LIVING AREA. A CENTRAL-CITY LIVING LOCATION AND IS TRULY GORGEOUS. THIS RESIDENCE WITH UP-SCALE LUXURY FINISHED. BRAND NEW MODERN GERMANY HIGH-END KITCHEN CABINETS, WOLF AND MIELE APPLIANCE . ALL CLOSETS, SHOES CABINETS, STORAGES ALL FINISHED WITH ITALY LUXURY BRAND-LEMA ON THE WHOLE HOUSE. WHOLE BUILT IN WINE CABINET WITH TEMPERATURE CONTROL SYSTEM AND ENTERTAINMENT BAR AREA. AUDIO MUSIC SYSTEM, HIGH CEILING WITH 8' HIGH INTERIORS DOORS. THIS HOUSE OFFERS DRAMATIC VIEWS OF THE MOUNTAINS AND PASADENA CITH HALL. THE MONTANA WITH 24 HOURS SECURITY. FULL GYM, INDOOR POOL, LIBRARY, THE MONTANA IS TRULY LIKE NO OTHER RESIDENTIAL DEVELOPMENT EVER BUILT IN PASADENA. VERY PRIVATE , SAFE AND GOOD LIVING ENVIRONMENT.DON'T MISS THIS UP SCALE NICE HOME.
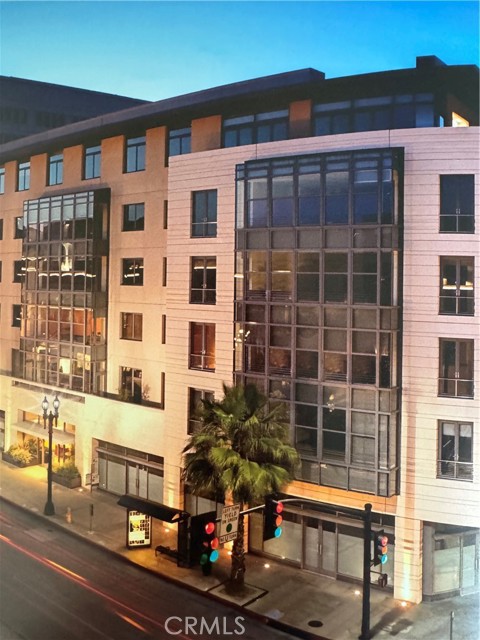
Garden Grove, CA 92843
0
sqft0
Beds0
Baths LOCATION! LOCATION! LOCATION! In the heart of Garden Grove. Lots of projects, including medical centers and multi-family residences, are booming. This is a great and rare opportunity for investors and owners/users to expand their business in a 10,000-square-foot building on a large 34,101-square-foot lot. Garden Grove's mixed-use zoning, GGMU-1, allows for retail offices or warehouses. The building has a second floor for mezzanine offices and an eating area for personnel. It is behind the KARAOKE store on Brookhurst and next to the retail shopping center. Close to the freeways, a KOREAN town, a Little Saigon town. A Must-See!!!
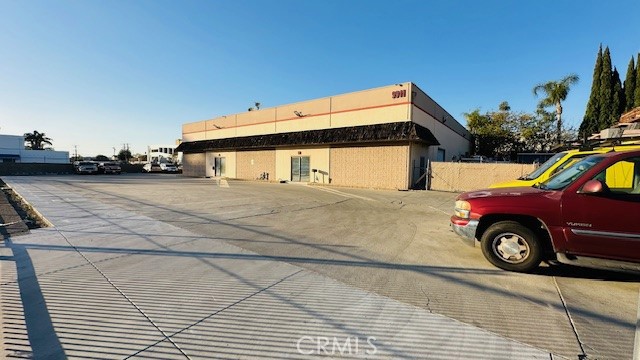
Los Angeles, CA 90021
0
sqft0
Beds0
Baths To investors, business owners, and all types of buyers. An excellent opportunity to own this rare-find commercial property in a prime location in Downtown Los Angeles' Fashion District. Easy access to I-10 Freeway, on the corner of 12th and Paloma. Approximately 8,282 SQFT building, situated with 82ft frontage of an 11,686 SQFT lot. Consists of 6 units, all with individual electric meters. All units currently occupied. There is alley access in the rear for parking and loading. Buyer will need to verify with City regarding zoning and regulatory needs. Buyer also to conduct their own investigations. Please contact us today and don't miss this opportunity.
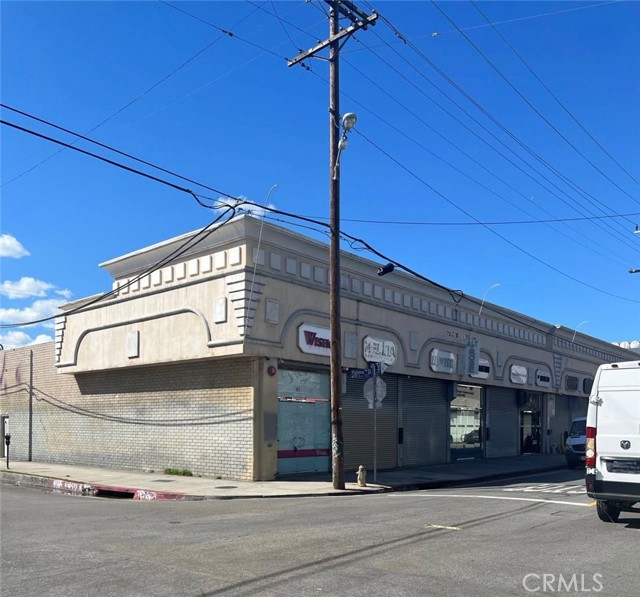
Encinitas, CA 92024
6767
sqft5
Beds6
Baths REFRESHED INSIDE & OUT This stunning property was temporarily withdrawn to undergo an extensive refresh, now showcasing a perfect blend of modern updates and timeless charm. Step through the door and feel the transformation! Freshly Painted Interiors, an Updated Kitchen, New Light Fixtures, and thoughtfully Updated Living Spaces make this home better than ever and MOVE-IN READY. Designed for ease and comfort, this rare Single-Story home with No Steps features 5 Spacious Bedrooms—ideal for families, multigenerational living, or anyone seeking an accessible, open layout. Outside, the curb appeal has been elevated with Fresh Landscaping, Exterior Lighting, Updated Windows & Newly Painted Facade. Luxury Living on the Border of Rancho Santa Fe & Encinitas, Nestled in the prestigious Olivenhain Colony & mere moments from the Charm and Exclusivity of Rancho Santa Fe, this stunning home offers the best of both worlds and perfect San Diego weather. Enjoy the refined elegance, privacy, and space while still benefiting from the convenience and Vibrant Coastal Lifestyle that Encinitas is known for. Beyond its stunning interior and landscaping (including multiple Raised Gardening Beds), this pristine 1.29-acre Lot offers fully usable, level land—perfect for creating your Dream Outdoor Oasis, Fun Zone, Resort-style pool with Cabanas, possible ADU, Private Gym, and/or lush gardens. Upon entering through the impressive, Guard-gated WILDFLOWER ESTATES, you’ll be greeted by meticulously Manicured Landscaping, World-Class Equestrian facilities (Equestrian Facility is privately owned and not maintained by HOA, as a Homeowner in Wildflower Estates you have first right of refusal on any open stalls,) Scenic Walking, Hiking, and Horse Friendly Trails that wind through the community, complete with a Charming Park with wide & beautiful streetscapes. From Sprawling Estates to more traditional residences, this prestigious neighborhood caters to Diverse preferences, promising a life of Comfort and peace, a Sanctuary for your Family, Pets, Extended Family, Entertaining, and for Equestrians. This is your opportunity to make 3331 Wildflower Valley Drive your dream home and discover the immense potential it holds for you and those you love. SCHEDULE YOUR PRIVATE TOUR TODAY! (Only 1-2 homes become available in WILDFLOWER each year.) More pictures to come!
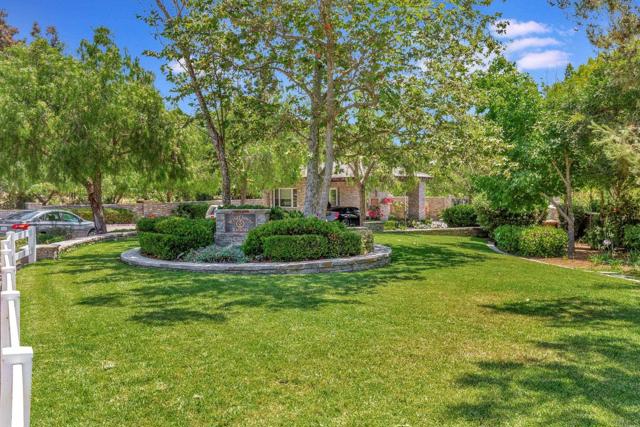
San Diego, CA 92130
5136
sqft4
Beds5
Baths Built by Toll Brothers, America’s Luxury Home Builder, this Lucida Model is a stunning example of luxury living in the exclusive gated Palomar community of Pacific Highlands Ranch. Professionally designed and furnished, this single level home blends modern elegance with classic sophistication, offering a highly upgraded interior and exterior. Every detail of this residence exudes style and refinement, from the custom-appointed light fixtures to the thoughtful use of color, fabric, and furniture that create a harmonious, timeless atmosphere. The heart of the home is a multi-purpose great room, perfect for both relaxation and entertainment. This expansive space features open living and dining areas, blending effortlessly with the gourmet kitchen and bar, and extends seamlessly to the outdoor area, offering an ideal indoor-outdoor lifestyle. Four en-suite bedrooms provide family members or guests private comfort, while the primary suite is a true sanctuary with its luxurious finishes, oversized walk-in closet, and spa-like bathroom. Custom touches and designer elements can be found in every corner, including creative built-ins and artistic touches that highlight a keen attention to detail. The attached casita with a private office and bedroom suite offers many options. The exterior is equally impressive with professionally landscaped grounds, featuring both beauty and functionality with its covered dining room, fireplace, pool/spa, BBQ cooking station, refrigerator and fire pit lounge —perfect for hosting or quiet retreats. This home is a rare find, balancing luxury and practicality in a way that defines the best of Southern California living.
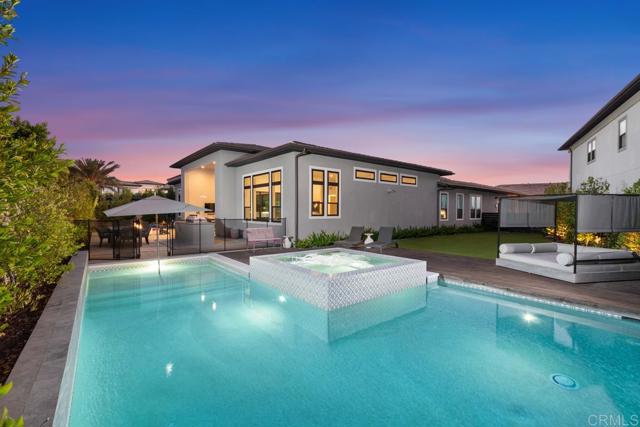
Compton, CA 90221
0
sqft0
Beds0
Baths We are pleased to present a unique investment and redevelopment opportunity consisting of four contiguous properties strategically located within the Compton Station Transit-Oriented Development (TOD) Specific Plan, which aims to transform the area surrounding the Metro A Line Compton Station into a vibrant, mixed-use, transit-friendly community. Together, the 4 lots span nearly an entire city block, extending to the prominent, signalized corner of S. Santa Fe Avenue and Myrrh Street. Property Breakdown: + Eko Multipurpose Center – 403 S. Santa Fe Ave: Approximately 20,001 SF + Eko Multipurpose Center – 411 S. Santa Fe Ave: Approximately 30,004 SF + KSI Communications – 435 S. Santa Fe Ave: Approximately 9,999 SF + KSI Communications – 445 S. Santa Fe Ave: Approximately 19,622 SF Key Highlights: + Potential development opportunity totaling over ±1.82 acres + Located within the Compton Station Transit Oriented Development, which allows for a maximum of 100 units per acre + The City of Compton plans to transform the area around the Metro A Line Compton Station into a vibrant, mixed-use, transit-friendly community and encourage the development of affordable high-density housing. + The neighborhood corridor of the specific plan allows for a diverse range of redevelopment possibilities, including low, medium, and high-density multifamily housing, providing flexibility for various development strategies. + 435 & 445 S. Santa Fe is currently leased at a rate of $10,000 p/mo, expiring July of 2026 + 403 & 411 S. Santa Fe possession available at the close of escrow This is a rare opportunity to acquire a substantial footprint within the Transit-Oriented Development boundaries of Compton Station. It offers significant potential for investors and developers looking to capitalize on Compton’s growth and proximity to major transit corridors. The City of Compton has been actively pursuing transit-oriented development (TOD) plans to revitalize areas adjacent to its Metro stations. Two significant initiatives in this regard are the Artesia Station Specific Plan and the Compton Station Transit-Oriented Development Specific Plan. Compton Station Transit-Oriented Development Plan: Cover approximately 570 acres around the Compton Station at Willowbrook Avenue and Compton Boulevard, focusing on three key "Downtown" nodes: Civic Center, Commercial Core, and Historic Core/Compton Boulevard East.
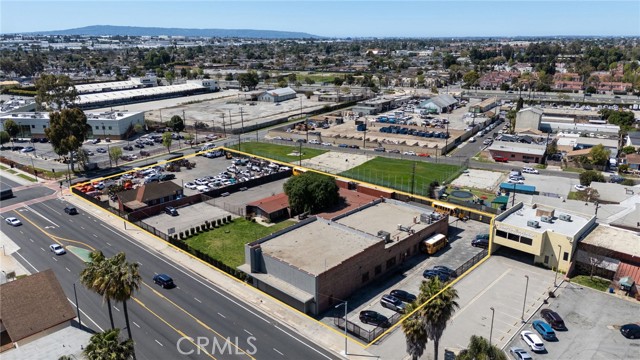
Page 0 of 0



