search properties
Form submitted successfully!
You are missing required fields.
Dynamic Error Description
There was an error processing this form.
Woodland Hills, CA 91367
$4,650,000
6033
sqft5
Beds7
Baths EXQUISITE CONTEMPORARY ESTATE. Welcome to this stunning NEW CONSTRUCTION estate in the prestigious Walnut Acres community in Woodland Hills. This hidden gem of a neighborhood is an amazing value proposition for savvy buyers. It's just minutes from the new Los Angeles Rams multi-BILLION DOLLAR complex. A stone’s throw from destination shopping such as The Commons at Calabasas, and the luxury estate communities of Hidden Hills and Calabasas. This architectural masterpiece seamlessly blends contemporary sophistication with the warmth of home, offering an unparalleled level of craftsmanship and resort-style living. From the moment you step inside, soaring ceilings and voluminous rooms create a grand yet inviting atmosphere. The 1200 square-foot primary suite is a private retreat, featuring three balconies, a 16' x 16' walk-in closet, a spa-inspired bath with a step-in triple shower, and a serene sitting area. A full wall of retractable glass opens completely, transforming the space into an indoor-outdoor sanctuary. The chef’s kitchen is designed for both function and elegance, featuring top-of-the-line Wolf and Sub-Zero appliances, custom cabinetry, sleek countertops, an espresso station, and expansive walk-in pantry. The private home theater is a cinematic dream, boasting a 100-inch screen and a 12-speaker Dolby Atmos surround sound system, expertly designed by a Grammy Award-winning producer. The seamless transition between indoor and outdoor living is achieved through three massive glass pocket doors that open to a breathtaking backyard. The infinity-edge salt-water pool, grand spa, cascading waterfall, and firepit set the stage for luxury entertaining, while multiple seating and lounging areas create an atmosphere that rivals the world’s finest resorts. The full outdoor kitchen, complete with a pizza oven, makes alfresco dining an unforgettable experience. Beyond the stunning cabana complex with its own full bathroom, an expansive natural grass yard provides ample space for recreation, training, or hosting events. Each bedroom is ensuite with a private patio or balcony, ensuring privacy and comfort throughout. Additional features include four fireplaces, a Zen area, ample closets and storage, and a separate office-suite entrance. TOO MUCH MORE TO LIST HERE. PLEASE VISIT AND LIVE THE EXPERIENCE. SCHEDULE A PRIVATE SHOWING. [Please Note: This property also includes architectural plans with permits issued, for a 2 bedroom, 2 bath, 2-car garage ADU]
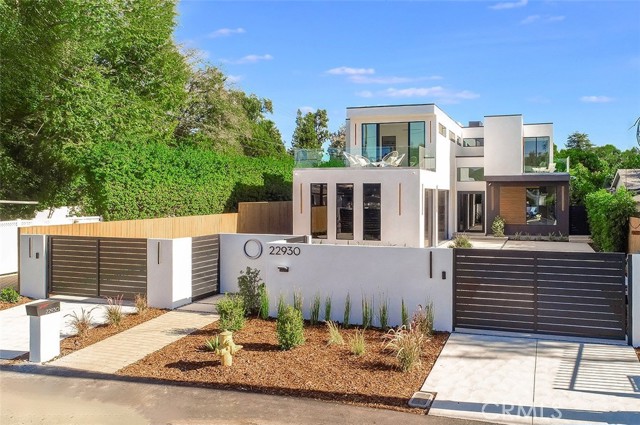
Los Angeles, CA 90005
0
sqft0
Beds0
Baths 854 S Normandie Avenue is an attractive development opportunity for a developer looking to build a new multi-family project in a well established apartment market with good demographics that are becoming stronger. The property allows for up to 90 affordable housing units by using AB 2334 state law which provide multiple bonus incentives for a 100% affordable housing project. Preliminary plans have been prepared for 90 affordable housing units using modular construction, which can reduce construction timelines by approximately 50%. It's in an excellent Koreatown location just south of Wilshire Boulevard, nearby to abundant amenities. and is within blocks of Metro Rail Stations for the B line at Wilshire/Vermont, and D line at Wilshire/Western and Wilshire/Normandie
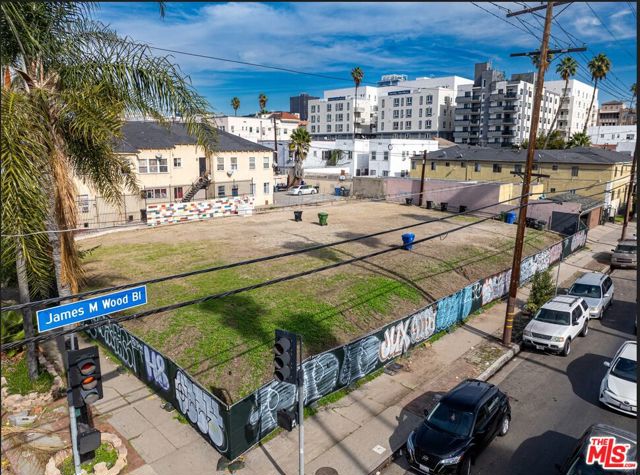
Solvang, CA 93463
3520
sqft3
Beds4
Baths Perched atop a scenic Ballard Canyon hilltop, this extraordinary estate offers breathtaking panoramic views across 19.21+/- acres of picturesque landscape. Located in the prestigious Walking M Ranches, this property is a perfect blend of luxurious living and natural beauty.The 3 bedroom, 2 full bathroom, and 2 half bathroom home spans approximately 3,520+/- sq ft of meticulously designed space. The living room features vaulted ceilings, expansive picture windows, and a cozy fireplace, creating a warm and inviting atmosphere. Sliding glass doors open to merge the indoor spaces with the outdoors seamlessly. The chef's kitchen, complete with a large center island and breakfast bar, is both functional and stylish, ideal for entertaining or everyday living.Step outside to an expansive view deck, perfect for al fresco dining or enjoying spectacular sunsets, overlooking a sparkling pool that completes the resort-style ambiance. The property also boasts a charming barn with three stalls and an attached one bedroom, one bath apartment, providing flexible living options. Additionally, an attached 3-car garage and a detached 2-car garage/workshop offer ample space for vehicles and projects.Equestrian enthusiasts will appreciate the fenced pastures, riding arena, and south-facing soil ideal for planting a vineyard capable of producing award-winning wines.Whether you're seeking a tranquil retreat, an equestrian haven, or a property with vineyard potential, this Ballard Canyon estate offers a lifestyle of unparalleled beauty and endless possibilities.
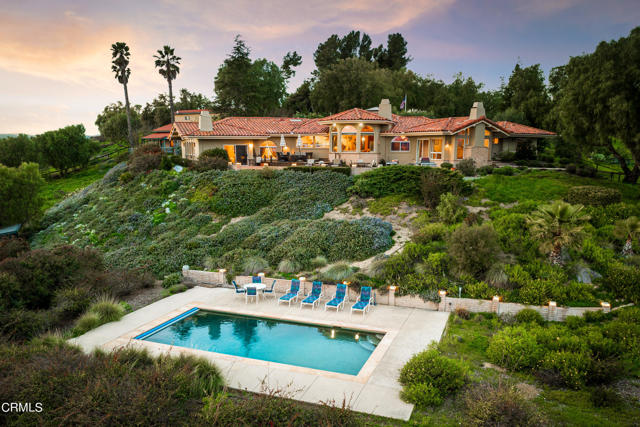
Corona del Mar, CA 92625
2011
sqft3
Beds3
Baths WATERFRONT LOCATION! Rare opportunity to live oceanfront with unobstructed views of the harbor in one of the most coveted locations! This beautiful second floor end unit home offers priceless sunrise and sunset views! Watch the harbor come alive in the evenings through a wall of windows or walk out to your own private covered terrace and sit front row to the Newport Beach boat parade during the holidays. This bright and airy expanded home has been completely remodeled from it's original design. This functional floorplan offers a fully appointed chef's kitchen with walk in pantry and center island. Elegant living room with fireplace and formal dining room with built in cabinetry and both embraced by a wall of windows to take full advantage of the expansive harbor views. Every room of this home has received special attention to detail and custom finishes. Two spacious bedrooms each with ensuite bathrooms and an exquisite home office/library. This beautiful home is complete with an inside laundry room, a two car garage across the shared motor court, and a privately gated entrance. Walking distance to Balboa Island with shops and restaurants. Located within close proximity to Fashion Island shopping and golf at Pelican Hill.

Agoura Hills, CA 91301
0
sqft1
Beds1
Baths Incredible 40-acre mountain top compound with two helicopter pads, luxury glamping tent, pool, numerous entertaining areas and breathtaking 50-mile views. The property features one-of-a-kind privacy and several flat manicured areas perfect for events. A stunning outdoor kitchen is custom built into a massive sandstone boulder formation and features a custom fireplace with outdoor TV. The glamping tent is built on a true foundation with wrap-around decks and appointed with a full kitchen, washer dryer, double vanity bathroom, king sized bed, HVAC and an outdoor shower. The pool area with its waterfall includes a jacuzzi, beautiful decking and a pool house with bathroom. This fully off grid property also provides immense peace of mind with its large solar system, propane, septic, commercial generator, artesian water well and 27,000 gallons of water storage. Its size and location are ideal for horses as it has great trails on site and nearby as well as two beautiful creeks. It also includes a beautiful Airstream trailer and everything you need to run the property including a tractor, pickup truck, UTV and equipment storage. With all its offerings and so much future potential this one of a kind property is only bound by your imagination. --As in the case of all vacant land, agents and buyers viewing this property do so at their own risk.
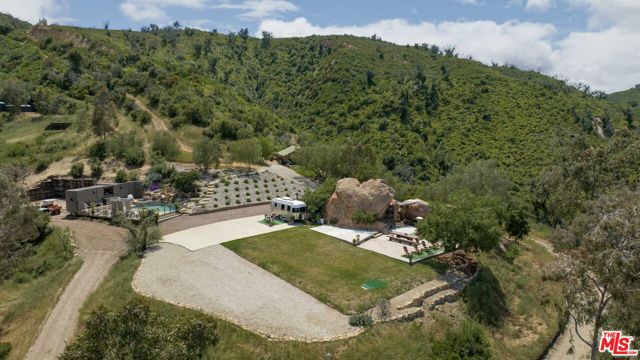
Sherman Oaks, CA 91403
3828
sqft3
Beds5
Baths Welcome to 15589 Briarwood Drive, an exquisite residence built in 1996 and nestled in the coveted enclave of Sherman Oaks! This impressive home features 3 bedrooms, 3 full bathrooms, and 2 half bathrooms, offering a generous 3,828 square feet of living space on a sprawling 20,437 square foot lot situated south of Ventura Boulevard. As you approach, a gated driveway and lush foliage provide a sense of privacy and tranquility. Upon entering through the grand double doors, you'll be greeted by the inviting atmosphere created by vaulted ceilings, recessed lighting, rich wood floors, and an abundance of natural light that fills every corner. The spacious living room, adorned with a cozy fireplace, offers a seamless transition to the expansive patio, perfect for indoor-outdoor living and entertaining. Adjacent to the living room, the dining room and kitchen provide a harmonious flow for both casual meals and formal gatherings. The kitchen has a convenient kitchen island, ample storage and counter space, and a separate dining area with panoramic views of the surrounding hills. With three well-proportioned bedrooms and a total of five well-appointed bathrooms, including en-suite options, comfort and convenience abound. Head outside to revel in spectacular views of the San Fernando Valley from the patio, where outdoor cooking and entertaining are a delight. Conveniently located in Sherman Oaks, this residence offers close proximity to top-rated schools, verdant parks, upscale shopping destinations, delectable dining options, and more, ensuring a lifestyle of unparalleled convenience and enjoyment. Don't miss the opportunity to make this stunning property your new home. Contact us today to schedule a showing and experience the allure of 15589 Briarwood Drive for yourself!
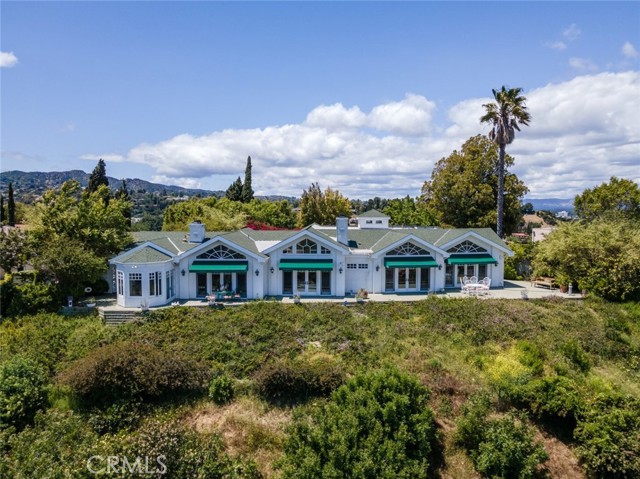
Los Angeles, CA 90077
4213
sqft4
Beds5
Baths Inside famed East Gate of Bel Air located on Bel Air Road sits this beautiful Spanish courtyard home with city and mountain views. This two story home has four bedrooms and five bathrooms with spacious living room and formal home office. Hand crafted wood plank floors throughout along with gorgeous exposed wood beamed ceilings. Fireplaces in both the family room and living room. Large open center island chefs kitchen that flows seamlessly into the family room. Primary bedroom with city views, his and her bathrooms, huge walk in closet, and sitting room. Private guest suite downstairs with its own courtyard access. This home is not to be missed.

Sherwood Forest, CA 91325
9201
sqft4
Beds6
Baths The Ranch at Sherwood Forest - An exceptional opportunity to acquire the largest single parcel in all of Sherwood Forest which has been under the same ownership for more than 50 years. Over 100,000 square feet of flat land oriented on a premium corner with 300 feet of frontage, this property is truly irreplaceable. Stunning grounds evoke feelings of a bygone era, with elegant gates leading to a massive circular driveway. Multiple structures span approximately 9,000 square feet all on a single level. Lawns, citrus trees, pool and lighted north/south tennis court adorn the grounds under numerous towering palm trees. The charming ranch style home of over 5,000 square feet with soaring ceilings, a commercial style kitchen and multiple entertaining spaces welcomes gracious living throughout. Additionally, four bedrooms including a primary suite with dual baths and closets complete the main house. Additional structures include a guesthouse, gym, bar and offices are accessible by a pathway below a lush pergola. The opportunities are truly endless to remodel, expand, or redevelop. A once in a generation opportunity for a true visionary to create their future.
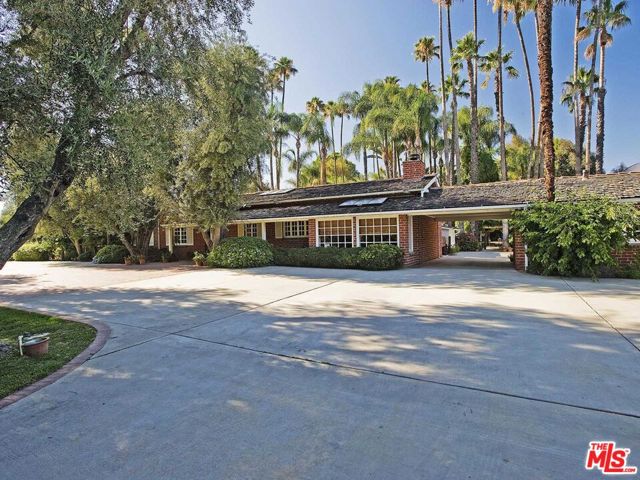
Laguna Hills, CA 92653
6267
sqft5
Beds5
Baths Custom estate home situated on a 27,000 sq ft lot in one of Nellie Gail Ranch’s finest cul-de-sac locations. An impressive double-door entry leads to a soaring foyer with numerous windows offering expansive views of Saddleback Mountain and city lights. Experience 6,267 square feet of light and bright living, 5 bedrooms plus custom crafted office/study, plus large upstairs media/game room, spacious primary suite offering panoramic views with a private balcony, generous his and her walk-in closets. An open-concept kitchen seamlessly flows into the family room. Hard to find oversized garage with high ceilings and ample space for vehicles/storage. Lot extends beyond rear fence down to horse trail. Nellie Gail Ranch offers horse stables, pool, tennis/ pickleball courts, club house and parks throughout, NO Mello Roos.
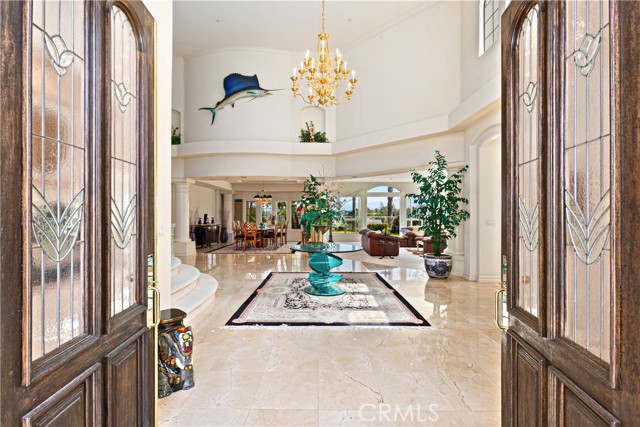
Page 0 of 0



