search properties
Form submitted successfully!
You are missing required fields.
Dynamic Error Description
There was an error processing this form.
Corona del Mar, CA 92625
$4,595,000
3190
sqft4
Beds4
Baths Completely renovated down to the studs in 2022 to perfection, this duplex, ideally situated in the heart of the Village, features a 3-bedroom, 3 full bathroom, plus an office in the front residence paired with a fully detached 1-bedroom rear dwelling. The expansive main home showcases a welcoming front gathering area distinguished by lofty ceilings, a stacked-stone fireplace, and sliding doors leading to the classic Corona del Mar courtyard, complete with lush privacy surroundings. Inside, the airy layout with much sunlight and natural light boasts light hardwood floors and comprehensive whole-house water filtration. The redesigned kitchen boasts abundant custom cabinetry, high-end appliances including Thermador 6-burner range with griddle and dual oven, and a generously sized kitchen island doubling as a breakfast/serving bar. Two main level bedrooms feature a secondary primary suite with custom closets, a separate tub and shower; and an office conversion with a private bath and disappearing entry doors. Upstairs, the primary retreat impresses with soaring ceilings, a fireplace, custom dual closets, and an opulent spa-like bath adorned with dual floating vanities. The lavish oasis continues to indulge with multiple skylights equipped with digital controls, exquisite custom built-ins, a soaking tub, and a generously sized shower for two, complete with dual showerheads. Additionally, the upper level hosts a spacious laundry room, a bedroom with a private balcony and walk-in closet, and access to the rooftop deck boasting panoramic city and ocean vistas. Separated by a serene patio, the renovated rear home offers an ideal fusion of comfort and elegance, featuring a private entrance, soaring ceilings, and a great room-style layout with a spacious kitchen furnished with top-of-the-line appliances, it also includes a primary suite with private laundry, a large walk-in closet, and a completely remodeled bathroom. Parking is provided in the side-by-side two-car garage with epoxy flooring, ample storage cabinets, and EV charger complemented by a carport. Enjoy the quintessential Village lifestyle with easy access to all the amenities that CdM has to offer, including dining and shopping, parks and beaches.
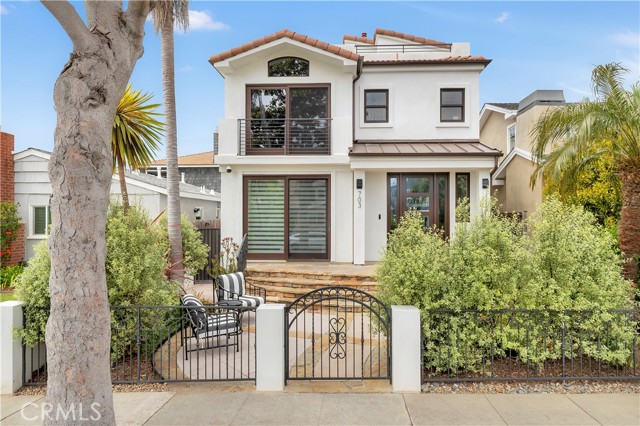
Laguna Beach, CA 92651
2400
sqft4
Beds3
Baths 360 Diamond Street offers a prime single-story residence in storied Woods Cove, Laguna Beach. The three bedroom and two bathroom main house has been tastefully updated, along with a newly remodeled large studio guest house — totaling 2400 square feet of living space. The double-Dutch entry doors welcome you into a spacious and airy living room. A set of French doors open to a large, flat backyard—perfect for entertaining, relaxing, or room to stretch your legs. The well-sized kitchen connects beautifully with the front courtyard and the living room, making it ideal for both everyday living and hosting guests. The large guest house offers ample overflow space for guests or creative endeavors. Don't miss your chance to live in this incredibly special locale.
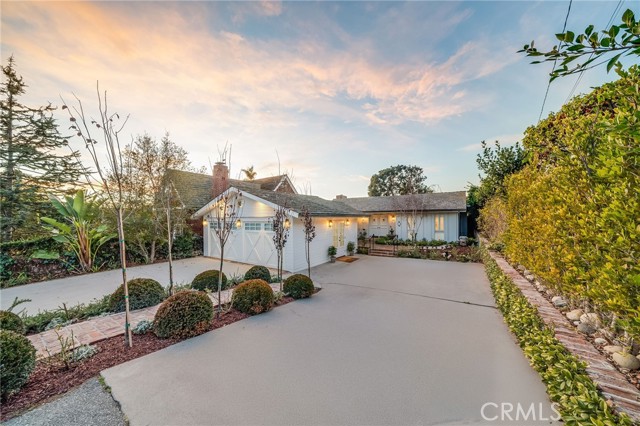
San Clemente, CA 92673
5120
sqft5
Beds5
Baths Another major PRICE REDUCTION! This stunning custom 5 bedroom home is nestled within the prestigious guard-gated community of Sea Pointe Estates in San Clemente. Boasting breathtaking panoramic ocean and sunset views from nearly every room, this home offers a lifestyle of sophistication and serenity. Meticulously remodeled by renowned designer and architect Roman James, celebrated globally for his innovative and high-caliber creations, this residence sets a new standard for modern elegance. As you step inside, you're greeted by awe-inspiring ocean vistas framed by custom floor-to-ceiling bifold doors. The expansive family room features soaring 35-foot ceilings and seamlessly flows to the outdoor patio, blurring the line between indoor and outdoor living. The result is a harmonious space, perfectly positioned to showcase the endless beauty of the Pacific Ocean. The main level is an open-concept design, anchored by the primary suite, a tranquil retreat with its own bifold doors opening to a private balcony offering coastal breezes and stunning views. The suite features a stone fireplace and a spa-like en-suite bathroom, creating the ultimate sanctuary. The remodeled chef’s kitchen serves as the heart of the home, with ample counter seating, custom cabinetry, and luxurious stone finishes. Top-of-the-line appliances, including a Sub-Zero refrigerator and Viking oven, ensure a seamless culinary experience. The main floor also includes an en-suite guest bedroom, a formal dining room, an office with a fireplace, a spacious laundry room, and direct access to a three-car garage. Two separate staircases lead to the lower level, which offers three additional en-suite bedrooms. Two of these rooms feature ocean views and open directly to the outdoor living spaces. Designed for entertaining, the outdoor areas transform this estate into a private resort-style retreat. Highlights include a spacious dining area, a sleek linear fire pit, a custom infinity-edge jacuzzi, and a waterfall feature, all overlooking the dramatic ocean horizon. Built-in ceiling heaters, a TV, and luxurious seating areas ensure year-round enjoyment. Sea Pointe Estates is designated as a Fire Wise Community, which helps reduce the risk to the community of a fire. Residents also enjoy an exclusive guard gate, pool, spa, and tennis courts, all conveniently close to world-class shopping, dining, and pristine beaches.
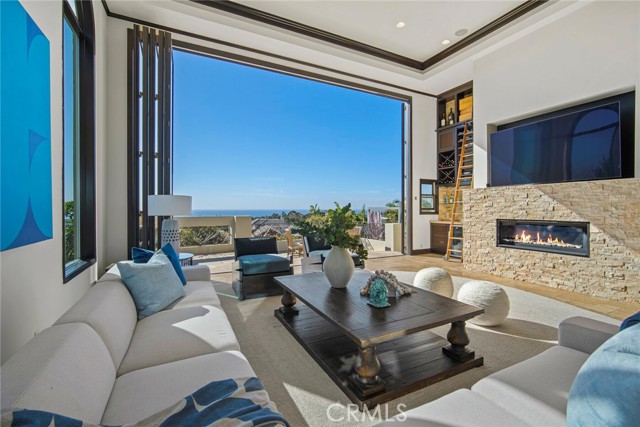
Beverly Hills, CA 90212
3733
sqft6
Beds6
Baths Situated on a rare cul-de-sac in the prestigious area of South Beverly Hills near Roxbury Park, this stunning 6-bed, 6-bath traditional home offers approx. 3,733 sq. ft. of exceptional living. The beautifully remodeled chef's kitchen features stainless steel appliances, limestone counters, a gas double-oven, a center island with seating, a wine fridge, and a pot filler above the gas cooktop. Upstairs, the spacious primary suite boasts two walk-in closets and a luxurious bath with a soaking tub and steam shower. Thoughtfully designed for both hotel-style comfort and relaxing entertainment, this light-filled home includes a PebbleTec pool and spa with a dedicated outdoor bathroom, a covered patio with a flat-screen TV, sound bar, and subwoofer, and an expansive sun deck with BBQ. Additional features include 2 fireplaces, a large lower-level bonus room with a wet bar, a central vacuum system, a permitted gas backup generator, and a whole-house soft water system. Both the downstairs bonus room and the middle-level family room are also equipped with built-in surround sound and subwoofers for an enhanced entertainment experience. This fantastic floorplan of 5 bedrooms up and 1 down is a rare offering in such a highly coveted neighborhood where homes seldom become available. Offered furnished or unfurnished.
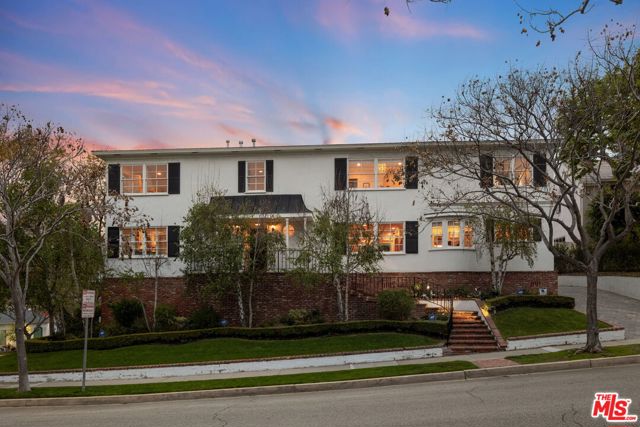
San Clemente, CA 92672
3515
sqft4
Beds5
Baths Among the rarest opportunities in all of SC, this near-new home is one of the finest offerings in the highly-desired Lasuen (“Lost Winds”) neighborhood. Newly-built from the ground up in 2017, major ocean, island, & sunset views can be seen from the 474 SF roof deck. Upon arrival, it’s apparent this contemporary home was finished in style with details like crispy hardie siding, high-end bronze windows, mature trees, flagstone walkway, rare brick & a pavered-driveway with custom-craftsman garage door. This extraordinary Eastern-Seaboard-inspired farmhouse truly offers attention to detail like no other with the dream interior carefully curated by the likes of prestigious interior design firm, Barclay Butera. Through a heavy-duty farmhouse-style Dutch door, true hardwood Hickory flooring unites amazing first-level living including formal dining, kitchen, & family rooms all in one spectacular great room. The family room is the heart of the home with a linear fireplace that warms this relaxing space and 9’6” ceilings with exotic-wood-beamed ceilings. A 9’ ceiling plate upstairs also features solid-core, 8’ doors. It’s undeniable this home was constructed to the highest level. A chef’s dream-come-true kitchen features a massive gas Wolf range, custom-crafted hood, (2) Bosch dishwashers, & built-in Sub-Zero. A 10’ x 5’ quartz island offers ample bar seating anchoring the kitchen. Expansive LaCantina doors meld indoor/outdoor living seamlessly. The 350+/- SF outdoor heated/covered California room is perfect for coastal living. Fireside lounging adjacent a tranquil fountain and built-in gas BBQ, perfect on those summer nights creating dreamy outdoor living. A wine room (futured for full-size elevator), 1/2 bath, & walk-in pantry, mud room, and direct access to 2-car garage complete the lower level. Upstairs, all 4 suites surround a central “teen” room. Dedicated laundry room services all. The spa-like primary suite offers major privacy with French doors, a gas fireplace, generous walk-in closet, & a stunning bathroom finished in soothing white marble & limestone flooring. Additional values include: sprinklered, custom fixtures, draperies, & window treatments, outdoor shower, dual-head showers, custom millwork, rustic brick, high-end bronze windows, & surround sound (all inside & out), coffered bedrooms, engineered for spa on roof, LED lighting & ceiling fans, 2-car finished garage (EV charging), NO HOA/Mello-Roos. This offering deserves special consideration.
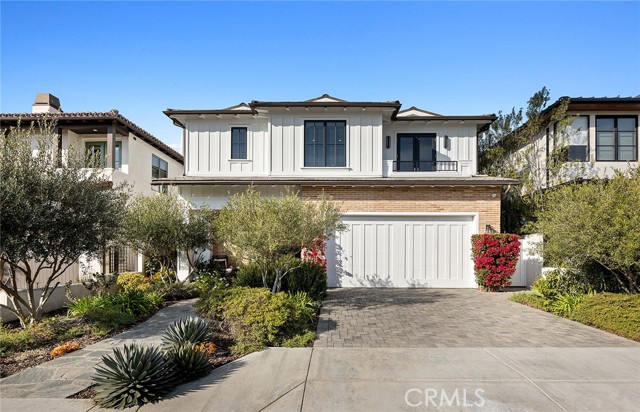
Encinitas, CA 92024
3658
sqft5
Beds5
Baths Priced to SELL NOW!!!!! Ultimate Coastal Lifestyle in this Brand New Custom Construction located at 804 Hygeia! This property is ideally pushed back off the street and offers incredible privacy and quality. The upscale Modern Farmhouse is beautifully outfitted with stunning and thoughtful details throughout. A top, local designer was engaged throughout construction to choose every detail from opening shelving, designer brass lighting, European oak floors, coffered ceiling details, stunning natural stone slabs, faucets and fittings are all the best you can buy. Seamless glass wine wall, separate downstairs office, Sonos surround in kitchen & great room, owned Solar, Pentair pool system, detached guest home with full kitchen that can be leased out independently. The gourmet kitchen was built by a true craftsman and opens gracefully to the great room and lives seamlessly with the outdoor living room complete with built in BBQ. The primary suite is located on the first floor & offers a “true” spa bath with exquisite stone details and a generous couture walk-in closet . Welcome to the Best of Leucadia Living in this highly sought after location walking distance to beach.
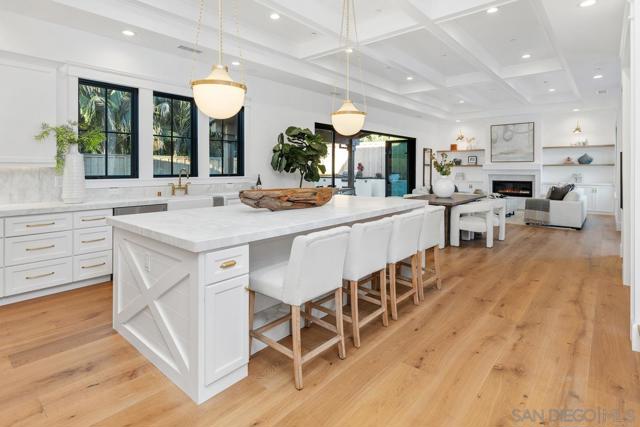
Paso Robles, CA 93446
0
sqft0
Beds0
Baths Prime DOWNTOWN Paso Robles Commercial Offering! Opportunities like this don’t become available often. In fact, the last time this iconic multi-tenant commercial property was offered for sale was in the 1920’s when acquired by the current family ownership. The history here is truly captivating, from its pre-war years as the Paso Robles Ford dealership (the Twenty Millionth Ford Model A was delivered here!), through its current iteration hosting seven quality tenants providing dining, retail, coffee and wine tasting to the Paso Robles thriving downtown. The largest downtown parcel offered in over a decade, this site is uniquely situated on a street-to-street parcel fronting 13th Street, providing unmatched visibility and exceptional accessibility. What an incredible combination of having one of the highest traffic counts in all of the downtown, yet being just one block away from the Paso Robles City Park.... and with the optimal TC-1 zoning! While the location and history are truly remarkable, the income opportunity here is equally exciting. Tenants include Cowgirl Café, Sealed with a Kiss, LXV Wine Lounge, Spice of Life, Fresh Donuts, Slow Rush Coffee, plus a 2,000+ SF space formerly occupied by a bakery (now leased for storage by one of the existing tenants). Generous onsite and street parking ensures convenience for tenants and patrons alike. Full lease terms, rates, income and expense info, etc. available to qualified buyers (with signed NDA). Whether you’re looking for a prime location for steady, long-term income generation, or to reimagine its history and potential into a one-of-a-kind cornerstone holding, this property’s location and prominence make it an irreplaceable opportunity in Paso Robles’ vibrant and dynamic downtown.
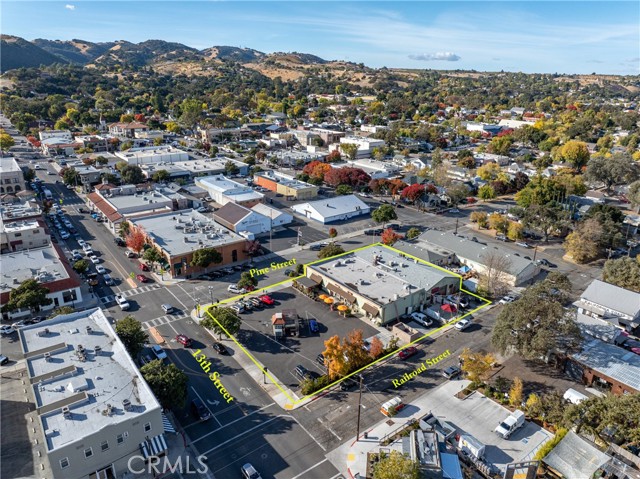
Westlake Village, CA 91361
4794
sqft5
Beds6
Baths ONE-OF-A-KIND MASTERPIECE! STUNNING VIEWS IN THE HEART OF WESTLAKE VILLAGE! REMODELED TO PERFECTION! Located in "The Trails" one of Westlakes' most desirable places to call home. The incredible property features unobstructed, PANORMAMIC VIEWS. A Dramatic Entry with Soaring Ceilings. Exuding warmth and refinement. 5 ensuite bedrooms, 6 baths with one downstairs on the main level. The New Gourmet Kitchen features dynamic views featuring top-of-the-line custom Cabinetry & Appliances including a Wolf 6 burner Range, a Sub-Zero Refrigerator, Walk-in Pantry. In addition to the many features of this home, there is " Phillips Hue Lighting" throughout and interior & exterior. Surround sound speakers, in addition, there is a Rack & Wine cooler. The bright oversized Primary Suite features a Seating Area & Fireplace all with amazing Jet liner views, multiple closet spaces, and a Giant Walk-in closet. The spacious Primary Bathroom features is a private oasis also with jaw dropping views sitting area and fireplace., a Hot Tub & Sauna, and Double Sink Vanity. All of the Bedroom suites are Spacious and bright. The home Boasts 3 Custom Fireplaces, Surround Sound & Smart Home features, and Custom Hardwood floors throughout. Formal dining room perfect for all holiday celebrations. The Expansive covered Balcony with Clearview Glass is perfect for relaxing and watching your favorite show and watching the sunsets. The exterior is designed for year-round entertaining. Features of the property include a Sparkling Pool & Spa, "aqua link pool system", a Firepit and sitting area where the fireworks show is displayed almost directly in front of the home. Also, a covered Patio, for outdoor dining perfect for sunset BBQ or morning coffee. Other features include a Phillip Hue System creating any vibe you want from All rooms throughout the home. The Garage is also finished with quality and additional storage options plus a double door Refrigerator. Truly a Sensational Home a few steps from the Lake, trails, docks, athletic club, Shopping & entertainment. Truely an EXECPTIONAL RESIDENCE commanding one of the best View homes in Westlake Village. Boating, Golfing, Premier dining, shopping, top rated schools, Concert venues, close fwy access and not too far from Malibu Beaches!
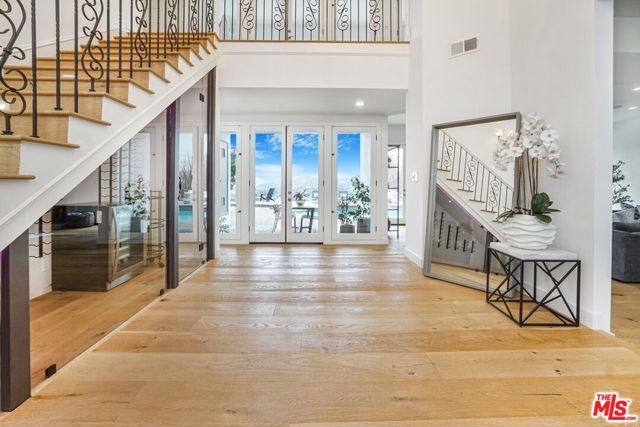
Fremont, CA 94539
10253
sqft6
Beds0
Baths 10,000 sqft luxurious Mission custom home(2houses on 1 lot) on 1.6 acres~best schools/MSJ High,Hopkins Jr. High,MSJ Elemt ~6 en-suite bedrooms,7garage, Chef's kitchen, elevator, amazing crystal chandeliers,all granite from Italy,breathtaking panoramic view of city,hills,bay~ Truly a GEM, MUST SEE.

Page 0 of 0



