search properties
Form submitted successfully!
You are missing required fields.
Dynamic Error Description
There was an error processing this form.
Los Angeles, CA 90077
$19,995,000
4731
sqft5
Beds7
Baths Nestled in the prestigious enclave of Lower Bel Air, 101 Bel Air Road offers a rare opportunity to own a meticulously reimagined, one-story estate on nearly an acre of lush, flat land. With approximately 4,731 sq. ft. of beautifully designed living space in the main house, this private, gated residence offers a serene retreat with exceptional indoor-outdoor flow, perfect for both elegant entertaining and relaxed living. The expansive lot offers approx. 39,751 sq. ft. of idyllic gardens with thriving grapevines, various fruit trees, plentiful gardens, winding paths, and manicured lawns, all enhanced by tranquil fountains and peaceful water features. A large motor court with ample parking adds convenience to this private oasis, while covered and open patios surround the property, offering countless places to enjoy the beautiful Southern California weather. The heart of the home is the sophisticated formal living room with a striking fireplace, providing a welcoming ambiance that flows seamlessly into the formal dining room. A modern gourmet kitchen is a true chef's delight, featuring professional-grade appliances, a large eat-in island, and high ceilings with a skylight to invite the warmth of morning sunlight. The kitchen opens into a spacious family room with its own fireplace, making the space ideal for both intimate gatherings and lively entertainment. The luxurious primary suite is a sanctuary of its own, complete with a cozy fireplace, a custom walk-in closet, a spa-like bathroom with premium finishes, and an adjoining office. For added comfort and convenience, the estate includes a fully equipped gym. The main house also offers two additional family or guest bedroom suites and a powder room. Additional structures on this property include a detached guesthouse offering two bedrooms and two bathrooms, perfect for visitors or as private workspaces. Additionally, a detached media and billiard room provides an exceptional setting for movie nights or game days. Designed for ultimate privacy and enjoyment, the outdoor spaces feature a sparkling pool, a rejuvenating spa, and a firepitperfect for year-round relaxation or entertaining under the stars. There is also a custom-built dog run at the back of the property to protect your precious pets. Originally built in 1947, the home has been thoughtfully updated to offer modern amenities while retaining its timeless charm. A true gem in one of Los Angeles' most coveted neighborhoods, 101 Bel Air Road offers the perfect balance of luxury, privacy, and tranquility.

Beverly Hills, CA 90210
9694
sqft5
Beds9
Baths Located on one of Beverly Hills' most prestigious streets, this remarkable tennis estate perfectly blends Old Hollywood glamour with timeless architectural details. Designed in 1933 by world-renowned architect Paul Williams (eight years before redesigning the famed Beverly Hills Hotel), the craftsmanship of this English Country Revival home has been cherished and updated over the years while preserving its architectural provenance. Upon entry, custom millwork, leaded glass, wainscoting, and detailed paneling set the tone in the foyer and formal living room, leading seamlessly to the salon/office/bar and sunroom. Updated in 2010, the modern kitchen features everything a chef could dream of; clad in top appliances from Wolf and Sub-Zero and boasting a large center island. The kitchen is flanked by a den, pantry/butler's pantry, and a large formal dining room. The upper level, accessible via vaulted-beam staircase or elevator, houses four en-suite bedrooms, including the primary wing. This showcase suite, set under massive vaulted ceilings, boasts a fireplace, two large closets, two stately bathrooms, and a balcony. The additional upper bedroom suites, including a guest apartment suite with its own living room, kitchenette, and separate entrance, are all located on a separate wing and are all generously sized. On the lower level, find a 700+ bottle wine cellar, theater with new 4K projector, en-suite office with fireplace, and multiple storage rooms. The backyard may be one of the best in the city, offering a pool/spa, multiple lounge decks overlooking the lit tennis court, firepit, BBQ, grassy yard, gardens, and a new clubhouse/gym. Other amenities include an oversized 4-car garage with a large circular driveway, six-zone HVAC, robust security system, mature landscaping, and more. Old English charm, Hollywood Golden Age motifs, and coveted architecture immaculately combine to achieve true character. It is not often homes of this pedigree and architectural grandeur, especially those designed by Paul Williams, grace the market.
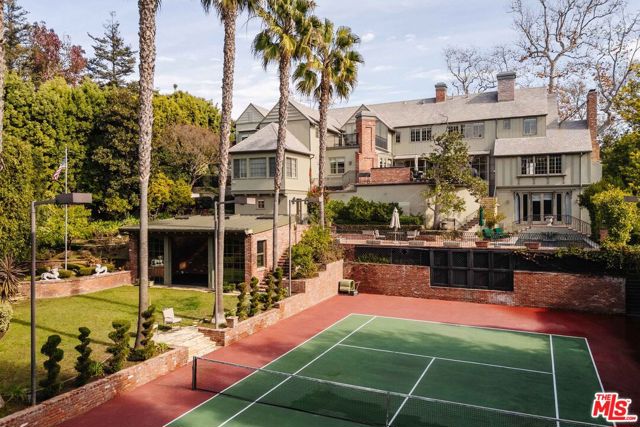
Los Angeles, CA 90077
3869
sqft4
Beds6
Baths The Bel Air Court Estate | Parcel 2 - The Piece de Resistance. A once-in-a-lifetime offering that spans 6.74 acres of prime land, featuring panoramic, unobstructed views from the city skyline to the ocean. Elevated above the landscape with complete privacy, this vast estate is a rare opportunity to create a world-class compound or enjoy the charm of the existing residence. The main home (approx 3,869 sq. ft.) is thoughtfully designed to embrace the surrounding views. The centerpiece of the home is the living room, where a stunning picture window perfectly frames the expansive vistas. The home offers 4 bedrooms and 6 bathrooms, with an inviting layout that captures the beauty of its environment. Outside, the property feels like a private resort. Paved walking trails wind through lush, mature landscaping that envelops the estate in serene seclusion. The backyard is equally captivating, with flat grassy lawns, a sparkling pool, and sweeping views stretching far into the horizon. The grounds unfold into a meticulously designed statuary and rose garden, a serene enclave that feels timeless and enchanting. Every corner of the estate reveals a thoughtful interplay of nature and design, providing an atmosphere of both grandeur and tranquility. In addition to the cultivated areas, a significant portion of the estate remains vast, untouched, and immaculately maintained prime for future expansion or redevelopment. Whether for additional structures or large-scale reimagining, the land offers immense versatility, making this property a visionary's dream. Adjacent to this estate, Parcel 1 - the 1005 Bel Air Court property, is also available allowing for a combined 14.3-acre package which is a truly unrivaled opportunity to craft an expansive legacy estate in one of the most prestigious enclaves in Los Angeles.
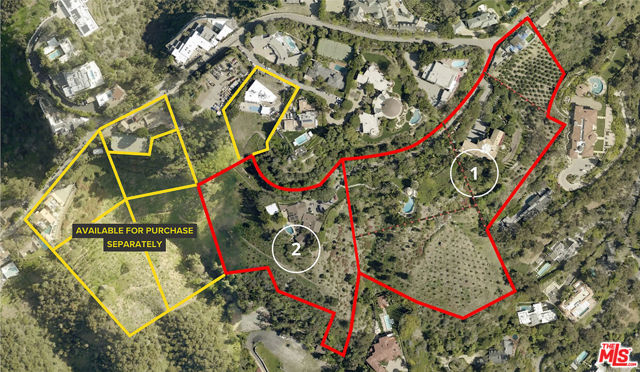
Beverly Hills, CA 90210
12000
sqft7
Beds12
Baths Positioned within the coveted Hidden Valley enclave of Beverly Hills, this impeccable estate offers privacy and tranquility behind secure gates, with 24/7 guard protection and lush, mature landscaping. Situated in one of the area's most prestigious guard-gated communities, this residence showcases timeless design, grand proportions, and a thoughtfully updated aesthetic that harmonizes with its natural surroundings. Every element of this home has been masterfully conceived to deliver an unparalleled living experience. A dramatic 24-foot ceiling in the entry foyer sets the tone, featuring custom-crafted millwork and elegant wrought-iron accents that echo throughout the interiors. Spanning approximately 12,000 square feet, the residence is graced with wide-plank white oak floors, 12-foot-high ceilings, and expansive windows that frame serene canyon vistas. The main level unfolds with a series of distinguished spaces, including a formal living room, office, formal dining room, and multiple powder rooms. A spacious family room seamlessly connects to the outdoor entertaining areas, where a sprawling backyard oasis includes a pool, spa, outdoor kitchen, bar, dining pavilion, and fire pit lounge. The chef's kitchen is a masterpiece of both design and functionality, outfitted with honed Calacatta marble countertops, a La Cornue 1908 range and oven, Wolf microwave, Sub-Zero refrigerator and freezer, dual Miele dishwashers, a wine fridge, and an oversized eat-in island, all framed by crisp white cabinetry. Two ensuite bedrooms and a two-car garage complete the main floor. Effortless access to the estate's three levels is provided by a private elevator. Upstairs, the opulent primary suite offers a serene retreat with a fireplace, a balcony with picturesque views, dual marble bathrooms featuring soaking tubs, and a pair of custom dressing rooms with abundant built-in storage. Four additional ensuite bedrooms, each with spacious dressing closets, complete this floor. The lower level features a host of amenities for relaxation and entertainment. With 11-foot ceilings, this space includes a cozy home theater, a wet bar, lounge, gaming area, temperature-controlled wine room, fully equipped fitness studio, and laundry facilities. Additionally, the subterranean auto gallery spanning approximately 2,000 square feet boasts a revolving car turntable and accommodates up to six vehicles, offering limitless opportunities for customization. Fully automated through Savant and Lutron systems, the home's technology provides seamless control over lighting, drapery, audio, televisions, fireplaces, and entry systems, ensuring modern convenience at every turn. Perfectly positioned within top-tier school districts and offering convenient access to Beverly Hills, the Westside, and the Valley's finest shopping, dining, and nightlife, this estate is a rare offering that combines sophistication, comfort, and cutting-edge amenities.
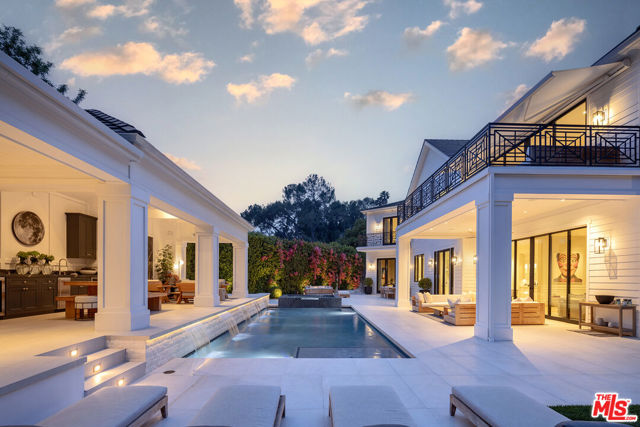
Laguna Beach, CA 92651
4672
sqft6
Beds7
Baths Perched majestically on a half-acre oceanfront bluff overlooking the beautiful Southern California coastline, 32101 Coast Hwy embodies the epitome of luxury Laguna Beach living. This stunning estate features panoramic white water, ocean, Catalina Island, sand, and coastline views. A one-of-a-kind home, it has been completely remodeled to the highest quality. A large bluff-top infinity pool with spa and pool house boast panoramic vistas: an architectural rarity that would never be approved if submitted today. This home was transformed into a contemporary Santa Barbara-style masterpiece by renowned architect James Conrad. Upon entry, the sprawling main level open floor plan immediately captivates with stunning panoramic ocean views. The main level features a spacious living room, dining room, gourmet chef's kitchen, powder room, luxurious primary suite, and magnificent outdoor decks all designed to maximize natural light and ocean vistas. The seamless flow extends to the lower level, where a large family room opens onto the expansive deck overlooking the pool, spa, and ocean. The lower level features three bedrooms, three bathrooms with immaculate tile work, spacious laundry room, and direct access to the pool deck, seamlessly blending indoor and outdoor living. Additional interior touches include incredible custom tile flooring, with ceilings featuring white oak beams and tongue & groove design. Moving outside, lush landscaping and a fully remodeled pool, spa, and waterfall delight the senses. Additionally, the pool house features a beautiful bathroom and bar. New roofing strategically integrates solar panels into the shingles. Three new sets of pocket doors and exterior steel doors with marine-grade finish, plus a brand-new Euroline steel front entry door complete the picturesque appearance. Every detail of this virtually brand-new home has been meticulously curated. The extensive three-year renovation included structural enhancements, updating the plumbing, electrical, & HVAC with state-of-the-art systems, and installation of top-quality windows. For a turnkey experience, the brand new elegant furnishings are available for purchase. 32101 Coast Hwy not only offers a luxurious residence, but a lifestyle characterized by coastal serenity and sophistication. Ideal for those seeking the ultimate in beachfront living, this property invites you to experience the pinnacle of Laguna Beach's coastal charm and beauty. Your one-of-a-kind coastal oasis awaits!
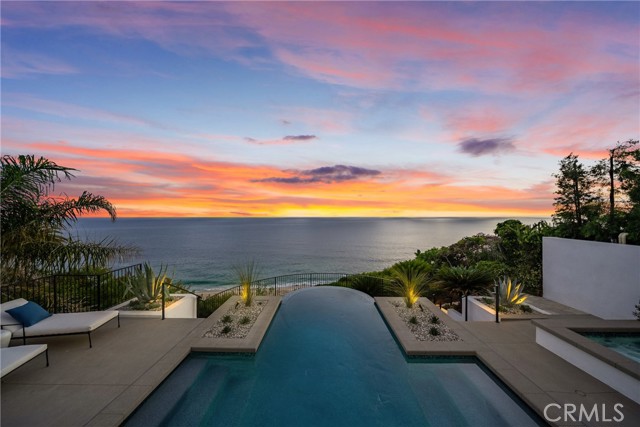
Beverly Hills, CA 90210
11446
sqft7
Beds10
Baths For a limited 60-day window, the seller's situation has led to a substantial price reduction on this property. This creates a unique opportunity for committed buyers to acquire a remarkable estate at an exceptional value.Brand New Construction. Luxuriously Designed Mediterranean Villa, flat lot situated on over 15,500 square feet on one of the most prestigious streets in the Beverly Hills flats on 700 block. Fully Automated Smart System House. PRO Audio system. 11,446 square feet. (1063 m2) with soaring high ceilings. Open floor plan with Floor-to-ceiling Windsor clad-glass doors.1,900 square feet. (177 m2) Master bedroom with separate sitting room and Hidden-Room plus a huge balcony, Fanacini book-matched slabs with two walking closets. a stunning circular driveway crafted with Italian Marble stone. The gourmet Kitchen is equipped with high-end Sub Zero/Wolf appliances with an adjacent breakfast room. 7 bedrooms, all ensuite. MSI Marble Driveway. Furnished & designed entirely by Restoration Hardware, to be sold separately. Built by VZ construction Co. Shown only to prequalified buyers.
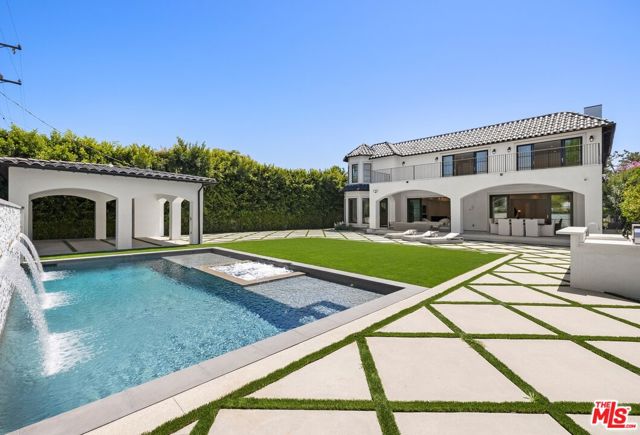
Los Angeles, CA 90049
8970
sqft6
Beds8
Baths Tucked away behind privacy gates beneath towering, leafy trees in prime Brentwood, this Country French estate promises a serene lifestyle of comfort and elegance set on over half an acre. A lengthy brick-lined driveway leads through a sprawling grassy lawn and into the expansive motor court, complete with parking for numerous vehicles in an enchanting courtyard-like setting. Inside, guests are greeted by a spiral staircase and beautiful chandelier in the foyer. Soft whites and natural woods give the light-filled living room its inviting appeal, highlighted by exposed beams, paned windows, classic mantel, and French doors. The adjacent library with fireplace and built-in shelving is the perfect place for work, study, or quiet reading. A newly updated gourmand's country kitchen is appointed with top-of-the-line appliances including three Gaggenau ovens, Sub-Zero refrigerator, and Miele dishwasher. There is also a butler's pantry with walk-in storeroom and adjacent breakfast area which comfortably seats eight. The formal dining room, with walk-in temperature-controlled wine room, includes a custom buffet and is ideal for dinner parties and family gatherings. In the family room, discover a versatile 210-inch Crestron-controlled Planar LED system, folding glass doors to the outside, coffered ceilings, and wet bar with wine refrigerator and ice maker. Upstairs, the lavish primary suite offers a sitting room with fireplace and private balcony access, dual walk-in closets, linen closet, and a spa-inspired bathroom with two separate vanities and toilet rooms, double shower, and jetted tub. The upgraded and expanded pool house serves as a luxurious guest retreat with a living room, bedroom, gym, bathroom, and sizable office/screening room with a large TV and private balcony overlooking the peaceful rear grounds. The reimagined, resort-style backyard is an entertainer's dream, complete with outdoor kitchen, living, and dining rooms, a grassy yard, a shimmering pool with waterfalls, separate spa, and dog run. Additional home features include updated state-of-the-art security systems, walk-in attic space, and three-car garage with built-ins and storage closet. Enjoy close proximity to Brentwood's world-class dining and eateries, shopping, hiking trails, country clubs, freeways, and important cultural landmarks plus all the Westside offers. Welcome!
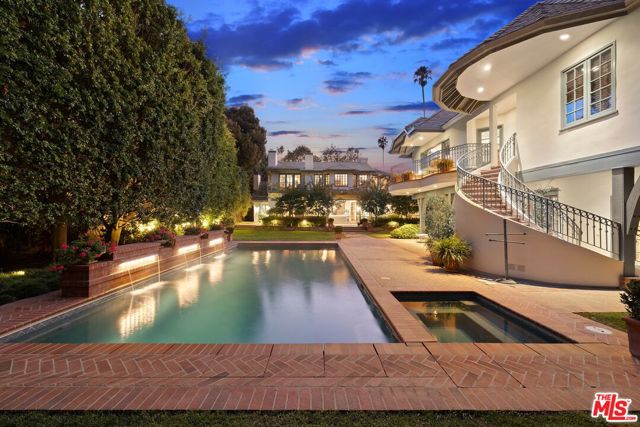
Pacific Palisades, CA 90272
7713
sqft5
Beds7
Baths This stunning California Mediterranean residence, nestled in the sought-after street of the Pacific Palisades' Riviera neighborhood, presents a rare opportunity to own one of the Westside's most exquisite properties. Crafted by acclaimed architect Thomas Proctor, this timeless home boasts meticulous attention to detail in its finishes, windows, arches, wrought iron gates, fireplaces, and more, appealing to the most discerning of buyers. Embracing the allure of Mediterranean-style architecture bathed in sunlight, it seamlessly blends Californian sensibilities with balconies, patios, porticos, and a captivating loggia that offers sweeping panoramic vistas across the canyon to the mountains. The outdoor living area, featuring a limestone fireplace and heated floors, becomes a haven for enjoying breathtaking sunsets. A splendid vaulted gallery leads to a grand living room on one side and an elegant dining room on the other. A walnut-paneled circular office/library stands as a private retreat, connected to the entry courtyard. At the heart of the home lies a den/family room with a limestone fireplace, complemented by arched doors opening to the loggia, yard, or kitchen. The breakfast area, adorned with a raised fireplace, and a spacious kitchen, equipped with a central island, cater to culinary needs with grace. Upstairs, the primary suite, accompanied by two walk-in closets and a spa-like bath, shares in the serene, breathtaking views. Additionally, three generously sized ensuite bedrooms and a gym occupy the upper level, while an extra bedroom resides downstairs. The residence boasts four zones of HVAC, a three-car garage, an outdoor shower, and a wine cellar, ensuring both luxury and practicality.
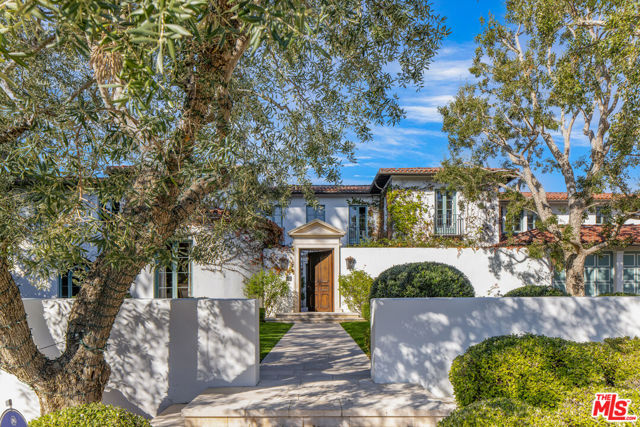
Los Angeles, CA 90004
10179
sqft8
Beds12
Baths Introducing the Howard Hughes Estate, an iconic Spanish Revival masterpiece nestled along the 8th green of Wilshire Country Club. Situated on the prestigious South Muirfield Road in Hancock Park, this architectural gem is steeped in history and adorned with timeless elegance. Originally envisioned by renowned architect Roland E. Coate for socialite Eva K. Fudger, this estate later became the residence of legendary billionaire, movie mogul, and aviator Howard Hughes. Spanning 10,179 square feet, this residence seamlessly blends classic charm with contemporary luxury living. Every detail of this captivating property has been carefully considered, from luxurious finishes to tasteful accents throughout. As you enter through the gated driveway, you're greeted by a grand motor court leading to a spacious 3-car garage and workshop. The chef's kitchen features polished brass countertops and a magnificent 24-foot island, flowing into a voluminous family room adorned with floor-to-ceiling bookshelves and separate bar. The primary bedroom offers breathtaking views of the iconic Hollywood Sign and the sprawling fairways of Wilshire Country Club, enveloping you in old Hollywood glamour. With seven other beautifully appointed bedrooms, each offering its own unique blend of comfort and style, this estate provides ample space for relaxation and rejuvenation. An enchanting cobblestone courtyard with an outdoor fireplace serves as a tranquil retreat for both intimate relaxation or entertaining a hundred guests. Step outside to the expansive backyard, an entertainer's paradise complete with multiple lounge areas, a catering kitchen complete with a custom-built stone pizza oven, and a sparkling swimming pool with separate spa. Additional highlights include an intimate screening room, a 2,500-bottle wine vault, and a guest residence with a full kitchen and bath. Surrounded by meticulously landscaped grounds offering lush greenery and panoramic views of the Hollywood Hills, this estate holds a coveted place on the National Register of Historic Places and is designated as Los Angeles Historic Cultural Monument #1123. Don't miss this unparalleled opportunity to own a piece of Los Angeles history.
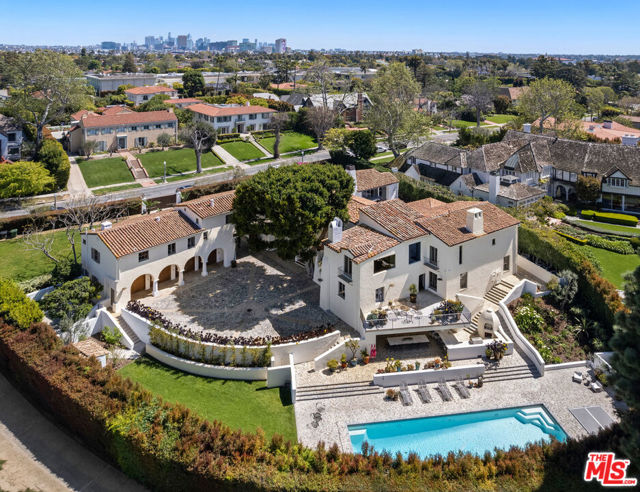
Page 0 of 0



