search properties
Form submitted successfully!
You are missing required fields.
Dynamic Error Description
There was an error processing this form.
Del Mar, CA 92014
$4,575,000
1505
sqft3
Beds2
Baths Welcome to 260 27th Street, an enchanting coastal craftsman nestled within the coveted Del Mar Beach Colony. This elegant single-level home embodies the essence of serene seaside living, offering a perfect blend of coastal charm and timeless sophistication. Harmoniously designed with its picturesque surroundings in mind, this storybook home features exquisite indoor/outdoor living spaces that connect seamlessly to the breathtaking coastal climate, providing an ideal setting for both entertaining and relaxation. The oversized lot enhances the property's allure, boasting an additional 2500 square feet of wildlife preserve that serves as a sanctuary for birds, butterflies, ducks, native plants and beautiful gardens, creating a truly magical setting. The guest house is fully equipped for multi-generational living, guests or as a versatile space to suit your needs. Situated on a tranquil cul-de-sac, this prime location is just steps from the sandy beach, two blocks from dog beach, and close to the iconic Del Mar Racetrack and Del Mar Village. Whether you're seeking an optimal investment opportunity for short-term or long-term tenants, your very own beach house, or both, this dream home offers a rare chance to indulge in the best of coastal living. Additional features include private garden entry gates, a proper craftsman porch, peaceful walking paths and room for large scale entertaining. The kitchen highlights custom cabinetry, Calcutta Oro Extra Select honed marble countertops, Viking and Thermador appliances, a farmhouse sink, natural slate flooring and an adorable built-in dining banquette. Outdoor living includes an impressive formal dining room with chandelier, heaters, an outdoor fridge and teak serving buffets with honed marble tops. Oversized covered outdoor living room and separate seating area with fire bowl create additional spaces for entertaining. Private outdoor shower, hot tub, built in bbq, greenhouse and more. This private sanctuary can be your beach haven, come see it for yourself and enjoy California Dreaming!
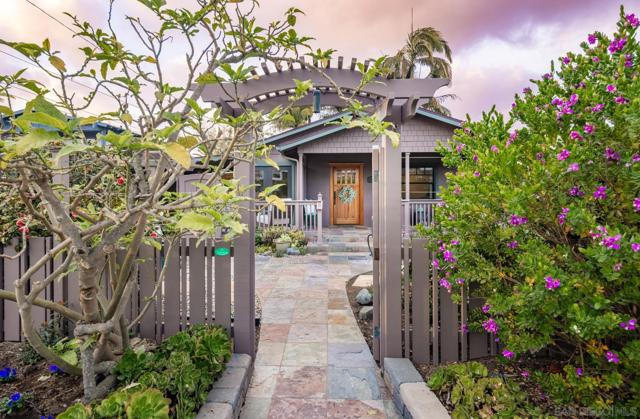
La Quinta, CA 92253
4126
sqft4
Beds5
Baths Indulge in the scenic beauty at Andalusia at Coral Mountain. Step through the private courtyard, leading you to a residence where luxury meets sophistication. Immerse yourself in the exquisite top-tier finishes and curated designer furnishings. Natural light runs through the floor-to-ceiling windows, illuminating the spacious open floor plan adorned with Italian marble floors. Entertain in the expansive veranda, equipped with an entertainment center, wet bar, and recessed ceiling heaters for a cozy atmosphere. Step outside to a captivating outdoor oasis, an infinity-edge pool, fire features, and a built-in BBQ with Quartzite stone countertops for unforgettable gatherings and outdoor dining. Located on the 5th fairway of the Rees Jones designed golf course with spectacular South facing unobstructed lake and Santa Rosa and Coral Mountain views. Experience the rejuvenating benefits of the infrared sauna and refreshing cold plunge. Guests will find solace in the casita, offering a retreat with private living area. This residence offers sweeping vistas to the south and west, unveiling breathtaking panoramas of majestic mountains, tranquil lakes, meticulously groomed fairways, and lush greenery. From its breathtaking views to its modern materials and refined interiors, this home epitomizes entertainment and luxury living at its finest. Social/Sport membership, tennis / pickleball, bocce ball, fitness center, pool / spa, restaurant, hiking / biking trails and dog park are all included in HOA dues. Andalusia is guard gated with 24-hour patrolled security.
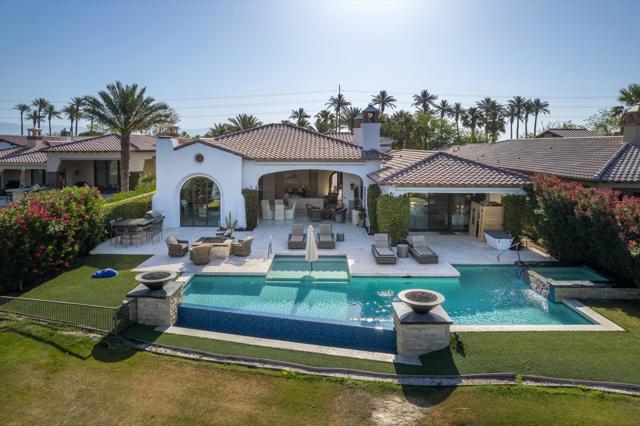
Panorama City, CA 91402
0
sqft0
Beds0
Baths REDUCED! We are proud to present for sale a Ready-to-Issue ED1-vested 133 Unit Affordable Housing Project on a massive 32,681 SF corner lot in a low-density area. Designed with efficiencies in mind, this fully stacked on-grade design features 107 1+1 and 26 2+1 units (for a total of around 73,277 SF of rentable space), along with large Recreation Rooms (one of which could be used as a Fitness Room), a large PATH Office space, a Leasing office, large Bike Storage, additional rentable storage areas, and 35 side-by-side parking spaces inside the project with potential for 10 more spaces behind the building. The design features garage access exclusively from the alley. The property is located in a residential neighborhood with a storage business next door, which should keep things on the quiet side. The area is on a schedule to bring massive changes, with the coming arrival of the East San Fernando Valley Light Rail Transit Project, with a planned station at Woodman and Van Nuys, potentially less than half a mile away! The Light Rail will connect to the Orange / G Line, which connects to the Red / B Line as well as MetroLink, opening access to the greater Los Angeles area without the need of a car! Close to the 405 and the 5 freeways, this property is directly north of the Primestor High-Rise Complex Project at Panorama Mall, which will bring 4.5 million square feet of housing, hotel and commercial uses to the area, which already has many jobs and a high demand rental market! The property is also walking distance to parks, supermarkets, restaurants and Arleta High School. Listing includes two APNs: 2650-021-004 and 2650-021-005.
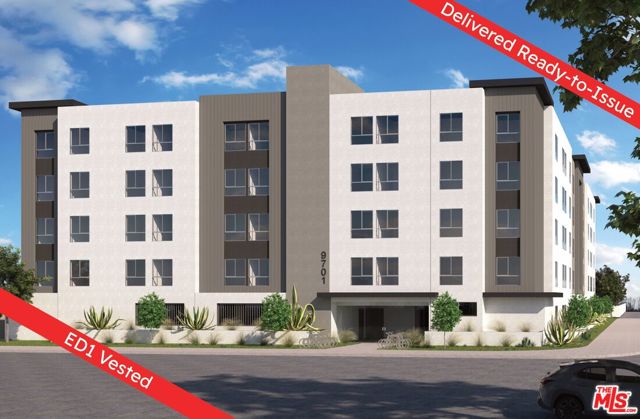
Beverly Hills, CA 90210
3677
sqft4
Beds4
Baths Classic 70's Architecture and lifestyle awaits. Located at the quiet end of a cul-de-sac in BHPO. Built in 1973 this residence provides a backdrop to those who appreciate the Mid Century Era. The kitchen and breakfast area provide picturesque views of the city below and on a clear day you can see the ocean. The primary bedroom has a walk in closet plus additional closet space. There are 2 additional bedrooms on the main level and 1 bedroom with bathroom on the lower level. There is storage space throughout the residence. This is a perfect opportunity to reimagine this 1970's property. Warner Avenue School District. Broker does not guarantee the accuracy of the information provided, including square footage, lot size, permitted or un-permitted spaces, and/or bedroom/bathroom count. Buyer is advised to independently verify the accuracy of this information through personal inspection, building permits and/or with appropriate professionals (i.e. attorney, appraiser, architect, surveyor, etc.)
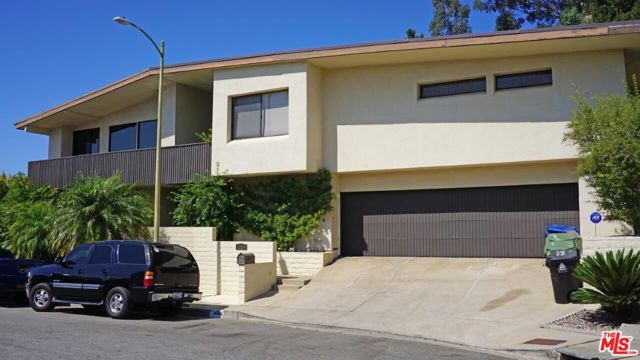
Van Nuys, CA 91405
0
sqft0
Beds0
Baths Letter of Compliance - Administrative Determination Issued. We are proud to present for sale a rare Vacant Lot, measuring over an Acre, with Entitlements for an 86-Unit 100% Affordable Housing Project in Van Nuys! At around 45,700 SF of open land, this price pencils to around $100 PSF on the dirt! Situated with an entrance on Sherman Way but sitting behind a duplex fronting the boulevard, this property will benefit from visibility on a busy road, but separation from the hustle and bustle of the street traffic. Sandwiched between Woodman Ave. and Hazeltine Ave., the property is under two miles from the Metrolink Station. The property is labeled as TOC 1. Walk Score calls this area Very Walkable, and future residents will benefit from restaurants, shopping and markets all around, including a Ralphs Supermarket and a Norms Restaurant half a block away. The Entitlements were approved via a Density Bonus & Affordable Housing Incentives Program's Letter of Compliance, approved as Affordable Housing without utilizing ED1. The Project will be delivered in its as-is condition, and will not be delivered RTI. Buyers to be solely responsible for continuing with the project and getting LADBS approvals. The Entitlements designate 67 units as Very Low-Income Households, 18 units as Moderate Income Households, and 1 manager's unit. The Type V design consists of 53 one bedrooms, 14 two bedrooms and 19 studios, with laundry rooms on each floor, 72 surface level parking spaces open to the sky, an elevator and rooftop access. There is a future possibility to convert part of the massive open-to-the-sky surface parking lot into ADUs. The Subject Property is in a Qualified Census Tract (QCT).
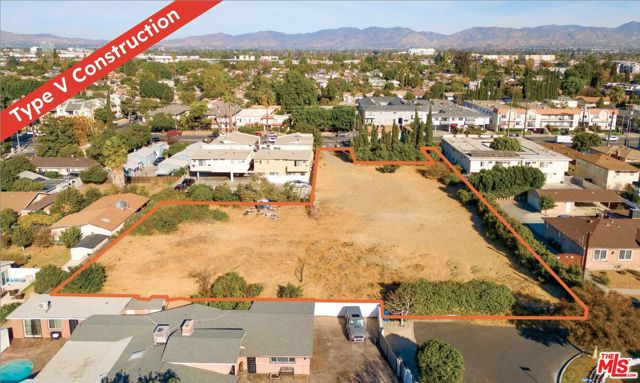
Grand Terrace, CA 92313
0
sqft0
Beds0
Baths Introducing **TERRACE PLAZA at 22200 in the vibrant CITY OF GRAND TERRACE! This commercial property boasts a prime location zoned for general commercial use across from a bustling Stater Bros center with popular tenants like McDonald’s, Miguel's, and Auto Zone. Featuring a lineup of successful tenants including Piara Pizza, Rapha Tea, Baskin Robbins, Wing Stop, and Starbucks, this property offers a robust investment opportunity with triple net contracts. With a total building area of 5200 SF, the plaza maintains 100% occupancy and generates a substantial NOI of $226,840 in the first year. In the heart of Grand Terrace, a city known for its high-quality living, top-rated schools, and a safe community environment, this property is strategically positioned to capitalize on the ongoing enhancements in the area, including the $92.3 million Barton Road, I-215 interchange project. Don't miss out on this lucrative investment opportunity . This can be purchased separately or together with 22220 Barton Rd (Starbucks drive thru) .
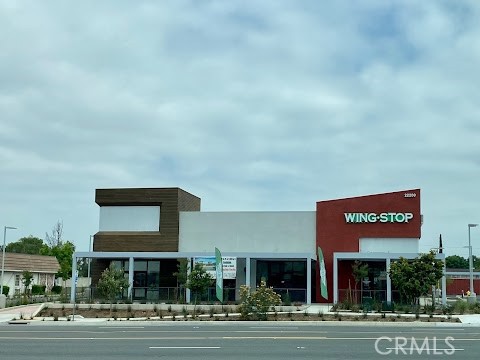
Hemet, CA 92545
0
sqft0
Beds0
Baths The subject property consists of approximately 7 acres of commercially zoned land at the SWC of Highwat 74 and California Avenue. The proposed use for the property includes a self-storage facility, gas station and convenience store, car wash, and two fast food lots. All acreages included in the proposed site map on the following page are approximate as the property currently has no entitlements or approved plans. In terms of the property’s location, it is directly across the street from the Four Seasons at Hemet which is an active adult community consisting of 1,106 homes. Additionally, it is a few miles from various new home communities in Winchester and has approximately 1,200 feet of frontage on Highway 74 which has traffic counts of 35,000+ cars per day. The remaining +/- 15 acres of this 22-acre parcel is proposed for single-family homes with a density of 4 units per acre. The 7 acres included in this offering can be purchased as a whole or in portions depending on the desired use.
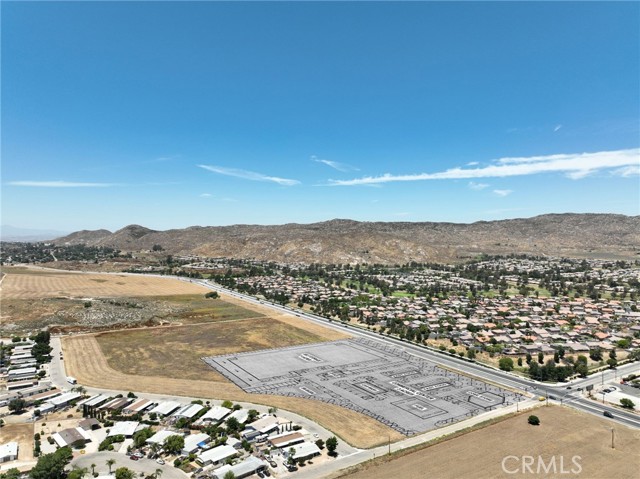
Mecca, CA 92254
0
sqft0
Beds0
Baths Onshoring/domestic manufacturing gem in an Opportunity Zone, which provides substantial tax incentives! Approximately 47 acres of vacant land with zoning allowing for a wide range of industrial and manufacturing uses. The property is adjacent to the Union Pacific rail line, and conveniently located within 2.5 miles of Expressway 86 and Highway 111, which both provide for easy access to the U.S.-Mexico Border (less than 100 miles away). The I-10 Freeway is approx.15 miles north of the property, and provides market access nationwide. The parcel is surrounded by established businesses, which include; California Nutritional Products, Bagdasarian Packing Plant, Grimmway Cal Organic, and Greenleaf Desert View Power Plant. CVWD water and sewer are available at Lincoln St. as well as standby canal/irrigation water. Low-cost Imperial Irrigation District power is available at Lincoln Street, and SoCal Gas is also available.

Arcadia, CA 91006
7370
sqft5
Beds7
Baths Nestled in Arcadia, this stunning 7,370 sq ft custom Mid-Century Modern home, epitomizes California indoor-outdoor living, featuring a central open-air courtyard, LINCOLN double-pane windows, and bi-fold patio doors. The luxurious primary suite boasts a marble fireplace, walk-in closet with Carrara countertops, and a spa-like bath with a soaking tub and oversized walk-in shower. Bohemian and Scandinavian-inspired details like exposed wood beams, European white oak floors, and custom millwork enhance its charm. The chef’s kitchen finished in pastel Tiffany blue walnut cabinets, marble-edged countertops, a LACANCHE range, and a separate wok kitchen. The main level also offers two en-suite bedrooms, a wainscoted finished office, and stylish living spaces. The subterranean level features a private bar, game room, glass-enclosed wine cellar, plush theater, two en-suite bedrooms, a workout room, and a laundry room with a dog wash station. Additional amenities include a three-car garage, six-zone climate control, and access to Arcadia’s top schools. Contact the listing agent for your private tour today!
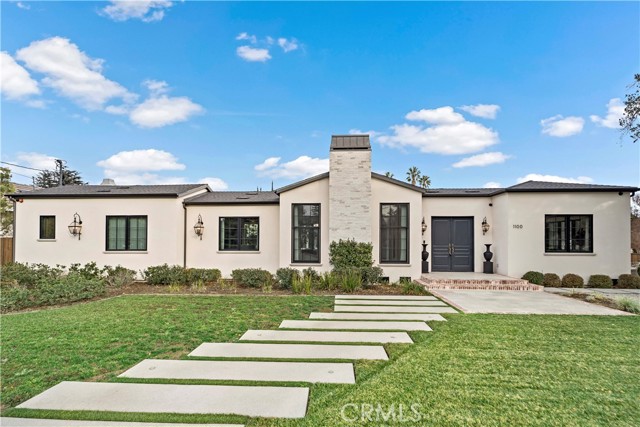
Page 0 of 0



