search properties
Form submitted successfully!
You are missing required fields.
Dynamic Error Description
There was an error processing this form.
Santee, CA 92071
$4,550,000
0
sqft0
Beds0
Baths 4.65 Acre R-7 Housing Community, Townhome, or Multifamily Development Opportunity. Parcel was recently approved for up-zoning to R-7 by the City of Santee as part of the 6th Cycle Housing Element. R-7 Zoning allows for 7 to 14 units per gross acre. It is a Medium Density Residential General Plan designation. Per the city's zoning code, the R-7 zone "is intended for a wide range of multiple family residential development types including detached units in planned residential development at the lower end of the density range and attached units at the higher end of the density range." Maximum lot coverage is 55%, maximum height is 35 feet/three stories, and there is no minimum lot size. NEW CONSTRUCTION COMMUNITIES IN DEMAND! Property is located in close proximity to in demand housing development communities such as Mastercraft Residential's Walker Trails, Summit Santee's Noble Way, Pardee Homes' Castlerock, Kb Homes' River Village and townhome/condominium development communities such as Presidio Cornerstone's Laurel Heights, Pardee Homes' Weston, City Ventures' Caribbean Way, Kb Homes' Prospect Fields, and William Lyon Homes' Riverview, just to name a few. Recent New Construction Community Home sales boast a closing range between $905,500 and $1,300,000. Recent New Construction Townhome/ Condominium Communities boast a sales closing range between $738,000 and $964,000.00 PRICE & TERMS: All offers will be considered. Suggested due diligence period is 60 days. Offers contingent upon entitlement may be considered. Currently improved with one 3 bedroom/2 bathroom, 1,288 squarefoot single-family residence, large detached garage, and one mobile home, located on site. The property is currently owner occupied with no tenant occupancies. DO NOT ENTER PROPERTY OR DISTURB RESIDENTS. All tours must be coordinated with Pamela Macias from Radius Agent.
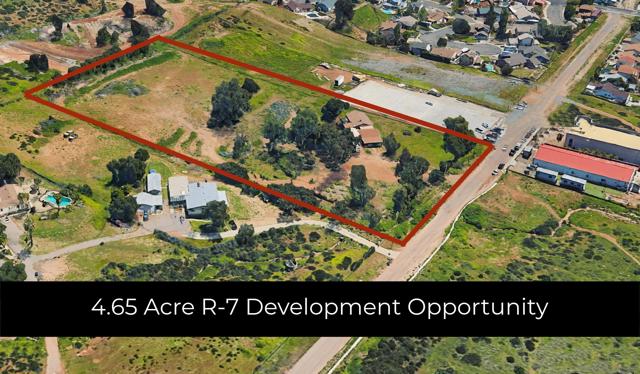
Santee, CA 92071
0
sqft0
Beds0
Baths 4.65 Acre R-7 Housing Community, Townhome, or Multifamily Development Opportunity. Parcel was recently approved for up-zoning to R-7 by the City of Santee as part of the 6th Cycle Housing Element. R-7 Zoning allows for 7 to 14 units per gross acre. It is a Medium Density Residential General Plan designation. Per the city's zoning code, the R-7 zone "is intended for a wide range of multiple family residential development types including detached units in planned residential development at the lower end of the density range and attached units at the higher end of the density range." Maximum lot coverage is 55%, maximum height is 35 feet/three stories, and there is no minimum lot size. NEW CONSTRUCTION COMMUNITIES IN DEMAND! Property is located in close proximity to in demand housing development communities such as Mastercraft Residential's Walker Trails, Summit Santee's Noble Way, Pardee Homes' Castlerock, Kb Homes' River Village and townhome/condominium development communities such as Presidio Cornerstone's Laurel Heights, Pardee Homes' Weston, City Ventures' Caribbean Way, Kb Homes' Prospect Fields, and William Lyon Homes' Riverview, just to name a few. Recent New Construction Community Home sales boast a closing range between $905,500 and $1,300,000. Recent New Construction Townhome/ Condominium Communities boast a sales closing range between $738,000 and $964,000.00 PRICE & TERMS: All offers will be considered. Suggested due diligence period is 60 days. Offers contingent upon entitlement may be considered.

Lafayette, CA 94549
5789
sqft5
Beds5
Baths Sprawling 5-bedroom, 4.5-bathroom custom home with ADU, indoor sports court and gym. Nestled on a sprawling 3+acre estate adorned with majestic California oak trees. This remarkable property offers an open and luminous floor plan with soaring vaulted wood plank ceilings, creating an atmosphere of space and warmth. The expansive family room and kitchen combination is perfect for hosting gatherings, complete with a cozy fireplace and seamless access to the outdoor patio and hot tub, ideal for embracing California's coveted indoor-outdoor lifestyle. The kitchen features an oversized island and top-of-the-line chef-grade appliances, catering to culinary enthusiasts. Alongside the formal living room & dining room, the backyard presents a natural oasis teeming with native plants and grasses, ensuring both seclusion & natural beauty. Meticulously designed for sustainability and minimal upkeep, this outdoor haven fosters a deep connection with nature. Custom-engineered indoor sports court, gym, and bonus room, promising endless entertainment for all ages. Accessory dwelling unit (ADU) with a private entrance, upgraded kitchen, and private deck further enhances the allure of this extraordinary residence. Walkable to parks, trails, schools and downtown!
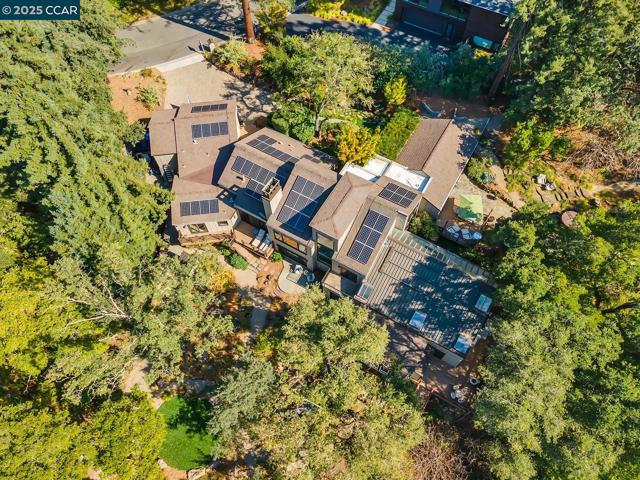
Corona del Mar, CA 92625
2273
sqft3
Beds3
Baths EXQUISITE SINGLE LEVEL ESTATE IN COVETED IRVINE TERRACE. UNEQUALED OPPORTUNITY TO LIVE MINUTES FROM BALBOA & BAHIA CORINTHIAN YACHT CLUBS & BALBOA ISLAND BRIDGE, PATHWAY TO WORLD FAMOUS BALBOA ISLAND & FASHION ISLAND, OFFERING A MULTITUDE OF HIGHLY RATED DINING, SHOPPING & ENTERTAINMENT, JUST MINUTES AWAY. IMMEASURABLE ATTENTION TO WELL PLANNED & STELLAR DETAILS AT EVERY TURN. EXTENSIVE DYNAMIC REMODEL, TOP-OF-THE-LINE UPGRADES ARE FOUND THRU-OUT, CREATING A SPECTACULAR & UNPARALLELED SANCTUARY. INVITING YET PRIVATE, SOLID GATED ENTRY WITH RING DOORBELL OPENS TO INTRIGUING & BREATH-TAKING SHADED OUTDOOR CUSTOM DESIGNED COURTYARD. SLATE PAVERS LEAD THROUGH LUSH GARDENS, ARRIVING AT THE STONE LINED PATIO OFFERING BBQ ISLAND W/NEW AURORA FIREMAGIC BBQ, NEVER USED. PRIVATE & SUBLIME AREA TO ENTERTAIN & RELAX. AS YOU STEP INSIDE FIND AN OPULENT & INVITING LIFESTYLE, WITH ALL ONE COULD DESIRE, OFFERING WALLS OF WINDOWS THAT LOOK OUT TO THE INSPIRING GARDENS SURROUNDING THIS CHARISMATIC HOME. ALL MAIN LIVING AREAS & PRIMARY SUITE ENJOY THE TRANQUILITY OF THE OUTDOORS ALONG WITH PRIVACY WHILE RELAXING IN THE EXPANSIVE OPEN CONCEPT INTERIOR. A TRUE CHEF’S KITCHEN YIELDS NEW TOP OF THE LINE STAINLESS APPLIANCES & ARTISTIC CUSTOM CORNER NOOK TO ENJOY A GREAT MEAL OR CHAT WITH THE COOK. CAESAR STONE COUNTERTOPS, DUAL CONVECTION OVENS, PULL OUT SOFT CLOSE CABINETRY & DRAWERS, RECESSED LIGHTING AN ABUNDANCE OF STORAGE SPACE ARE BUT A SMALL PICTURE OF KITCHEN PERFECTION. THE ELEGANT PRIMARY SUITE PROVIDES A STUNNING LIMESTONE FIREPLACE, 2 CUSTOM WINDOW SEATS WITH STORAGE BENEATH & 2 SEPARATE REMOTE BLINDS FOR COMPLETE PRIVACY. OPULENT & EXPANSIVE ENSUITE PRIMARY BATH OFFERS COMPLETE REMODEL, PRISTINE MARBLE COUNTERS & FLOORING, ELEGANT FRAMELESS SHOWER, CALIFORNIA FAUCET FIXTURES, DEEP SOAKING TUB & A LARGE WELL-LIT WALK IN CLOSET. NOTABLE APPOINTMENTS OF THE HOME INCLUDE: SONOS SOUND SYSTEM INSIDE & OUT*RECESSED LIGHTING & CUSTOM LIGHT FIXTURES*NEW INTERIOR & EXTERIOR DOORS INCLUDING 2 DUTCH DOORS*NEW WHOLE HOUSE REVERSE OSMOSIS FILTRATION SYSTEM*BUILT-IN CABINETRY*HARDWOOD FLOORING*OFFICE W/CUSTOM DRAWERS & SHELVING, COULD BE CONVERTED TO 3RD BEDROOM*GUEST BEDROOM W/BAY WINDOW*GREEN UPGRADES THRU-OUT*THE ENTIRE HOME IS SURROUNDED BY MESMERIZING GARDENS, FRUIT TREES & CLIMBING ROSES. THIS ESTATE OFFERS CALIFORNIA COASTAL LIVING, LAID-BACK LUXURY, AN EFFORTLESS CONNECTION TO NATURE & CALIFORNIA'S COASTLINE WHICH OFFERS SOME OF THE MOST SOUGHT-AFTER LIVING IN THE WORLD!
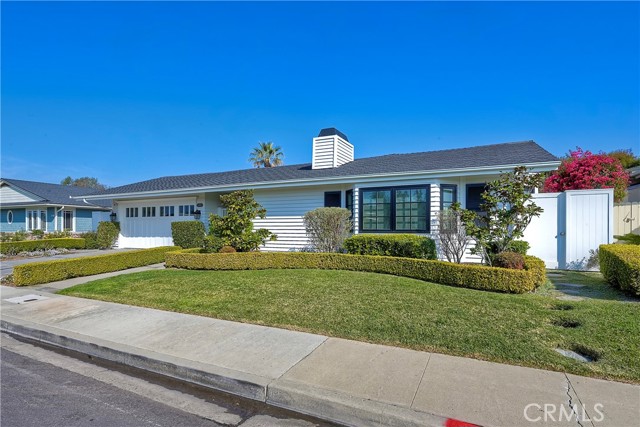
Laguna Beach, CA 92651
3071
sqft4
Beds4
Baths PRICE REDUCTION!! This home is perched on an expansive double lot with a side easement, this stunning Mark Singer original, ocean view home in Laguna Beach, is truly exceptional. Originally inspired by the lines of a piano and the flow of music, this recently remodeled 4-bedroom, 3.5-bath masterpiece offers a seamless blend of artistry and luxury. Window walls in the living room and kitchen offer breathtaking views of Catalina Island, the Palos Verdes Peninsula, and the coastline all the way to Newport. The brand new kitchen is a culinary enthusiast's dream, with top-of-the-line appliances, custom cabinetry, and elegant countertops. The primary bedroom suite spans the entire upper floor, forming a private, serene space punctuated by a lovely balcony. A spa-like en suite bathroom features an inviting soaking tub and luxurious shower with a stunning ocean view. Three other bedrooms and laundry occupy the lower floor. Expansive outdoor terraces are ideal for entertaining, with stunning, perfectly framed coastal and ocean views. Additionally, the property includes an expansive underground storage area of approximately 2,000 square feet, a rarity among hillside homes. Located on the well-known La Mirada ("The View") Street, the hillside house also has excellent off-street parking options. The home's unique combination of privacy, convenience, and coastal charm make this ocean view home a truly one-of-a-kind opportunity.
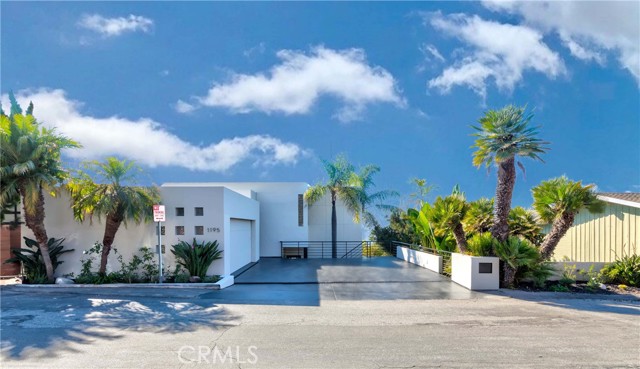
Mountain View, CA 94040
2590
sqft4
Beds3
Baths Experience sophisticated comfort in this stunning 4-bed, 3-bath, plus office executive home, nestled on a quiet, tree-lined street in one of Mountain View's most coveted neighborhoods. Designed for modern family living, it offers expansive spaces, high-end finishes, and energy-efficient upgrades. Step into a grand great room with soaring ceilings and abundant natural light, perfect for entertaining or everyday living. The chef's kitchen boasts Viking appliances, sleek granite countertops, a spacious island, and ample cabinetry - a dream for culinary enthusiasts. A main-level bedroom and dedicated office offer flexibility for guests, remote work, or a playroom. Upstairs, the luxurious primary suite is a serene retreat with a spa-inspired bath, dual vanities, and a deep soaking tub. Two additional bedrooms share a well-appointed bath. Outside, fresh landscaping enhances curb appeal with trimmed trees, new mulch, and vibrant plantings. Sustainability meets luxury with owned solar panels and a tankless water heater. Located near top-rated Huff Elementary, Mountain View High, parks, and premier shopping, this home offers unparalleled luxury and convenience in Waverly Park. Don't miss this dream home. Schedule your private tour today!
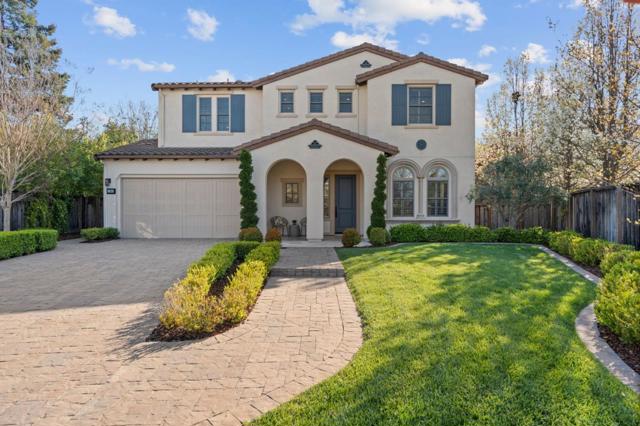
Los Angeles, CA 90042
0
sqft0
Beds0
Baths Lacy Real Estate is delighted to present a charming 24-unit apartment building in the red-hot Los Angeles neighborhood of Highland Park. Built in 1961, this 19,828 improvement is situated on a large 29,751 SF lot. The unit mix is comprised of 5 (1 Bed/1 Bath) Units, 18 (2 Bed/1 Bath) Units, and 1 (2Bed/2 Bath) Units.
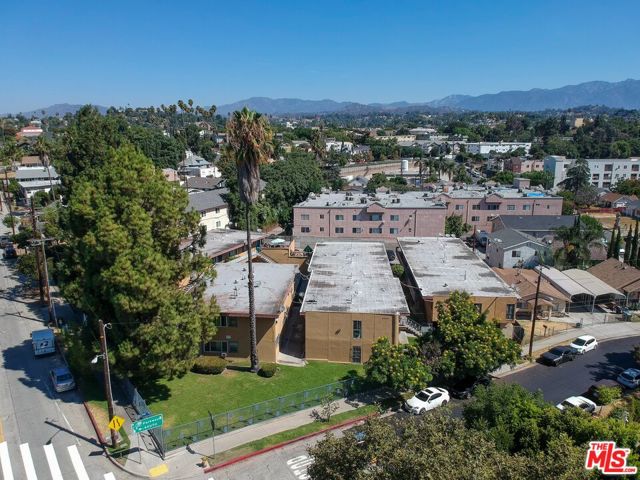
Santa Barbara, CA 93105
4860
sqft6
Beds5
Baths Nestled in the serene Santa Barbara foothills, 1230 Northridge Road is a stunning Mediterranean-style home that exudes romance and elegance. Designed by renowned architect Jon Sorrell, and spanning approximately 5,172 square feet, this spacious 6-bedroom, 4.5-bathroom residence offers breathtaking mountain, ocean and island views throughout the entire home. Large windows and French doors bathe the interior in natural light, and the multiple decks and balconies seamlessly blend indoor and outdoor spaces to capture the surrounding beauty. The gourmet kitchen has custom cabinetry and top of the line appliances, including a La Cornue stove & Sub-Zero refrigerator. The huge Primary Suite is both private and spacious, with a separate office, fireplace and French doors that open to thesun-drenched terrace. The remodeled primary bath features marble throughout, an oversized soaking tub, and a walk-in closet. The heart of the home is its beautiful central courtyard, perfect for relaxing or entertaining. With a 3-car garage and just minutes from the conveniences of Upper State Street, this home is a perfect balance of ideal living spaces and modern amenities in a relaxed, tranquil setting.
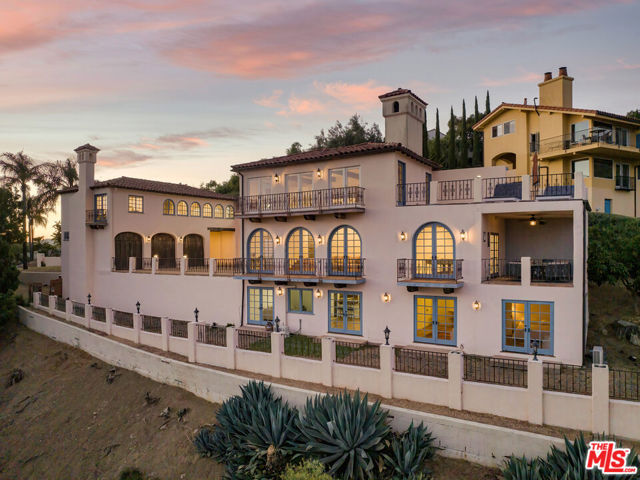
San Clemente, CA 92672
4033
sqft4
Beds5
Baths Discover a new standard of luxurious seaside living at this ocean-view home in the coveted Socorro Shores of San Clemente. Just moments from the beach and the Sea Summit Trail, this custom-caliber residence offers sweeping panoramic views of the Pacific Ocean, coastline, white water, and captivating evening lights. Designed in a grand Eastern Seaboard style, the home boasts four ensuite bedrooms and four-and-a-half baths, perfectly tailored for comfort and style. Embracing seamless indoor/outdoor living, the residence offers over 800 square feet of viewing decks, outdoor patios, a shaded verandah, and a private balcony off the primary suite—all positioned to capture breathtaking sunsets. Inside, the approximately 4,033-square-foot floorplan features an airy and open design, including an inviting enclosed interior courtyard that connects to a downstairs primary suite with a separate entrance—ideal for guests or family members. A spacious great room with slide-away glass doors opens to the backyard, while the gourmet kitchen shines with quartz countertops, a large island, custom cabinetry with self-closing drawers and doors, a breakfast bar, and premium appliances, including a six-burner range and built-in refrigerator. Upstairs, the sumptuous primary suite offers a walk-in closet, an oversized walk-in shower, and a freestanding tub for the ultimate in relaxation. Additional highlights include solar power, a three-car tandem garage, EV charging stations for electric vehicles, e-bikes, and golf carts, and no Mello-Roos. Electric window shades in the main-level guest bedroom, family room, and kitchen, along with premium Toto and Kohler toilets in all bathrooms, further elevate the luxurious comfort of this home. The rear yard, with no neighbors behind, presents endless possibilities for outdoor enjoyment. Located in the heart of coastal living, Socorro Shores offers close proximity to world-class beaches, miles of scenic coastal trails, verdant parks, Shorecliffs Middle School, Avenida del Mar, Dana Point Harbor, San Clemente’s pier, and the historic Ole Hanson Beach Club.
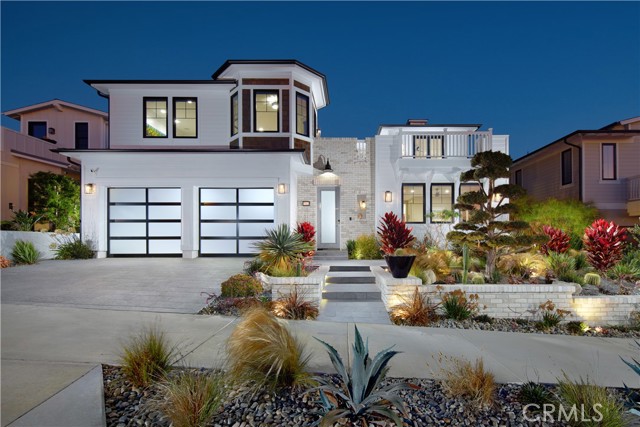
Page 0 of 0



