search properties
Form submitted successfully!
You are missing required fields.
Dynamic Error Description
There was an error processing this form.
Mountain Center, CA 92561
$4,500,000
6428
sqft9
Beds13
Baths *FRANK SINATRA DESERT HIDEAWAY*, "VILLA MAGGIO", built 1970 for Sinatra. Step back in time to the wild and swinging 60s & groovy 70s, when Frank Sinatra & the Rat Pack set Las Vegas ablaze with their electrifying performances. Sinatra, known for making women swoon and throwing their lingerie on stage, needed a place to escape the non-stop excitement. And so, Villa Maggio was born - a secluded hideaway perched atop a pinnacle in Palm Desert, California. Named after Sinatra's Academy-Award winning role in "From Here to Eternity," Villa Maggio was a place of refuge and relaxation for the legendary entertainer. When he wasn't out with his Rat Pack friends - Sammy Davis Jr., Dean Martin, Peter Lawford, and Joey Bishop - Sinatra would retreat to his private paradise to escape the public eye. With 6,428 SF of interiors that have been renovated to reflect Sinatra's style, this mid-century mountain retreat remains as relevant today a destination for celebrities and power players seeking privacy, security, and luxury. Built in 1970 by builder Duke Wild and designer Ross Patten, Villa Maggio was designed to be Sinatra's ultimate escape - a place where he could be himself and unwind. The compound spans 7.5 acres and includes a 5 BR main house, a self-sufficient 3 BR guest home, a 1 BR pool house, a resort-style pool, a lighted tennis court, a helipad, and parking for 24 cars. The 4,300-foot elevation provides a temperate climate, and the unobstructed 360-degree views of the surrounding mountains, national monuments, and cityscapes are simply magical. With warm woods, local stone, and seven stone fireplaces in the main house, Villa Maggio has everything Sinatra and his guests needed to relax in comfort and luxury. The main house features a large catering kitchen, dining and living rooms, a den, five bedrooms, six bathrooms, and a deck with breathtaking views of the desert floor. The attached and detached guest quarters provide four additional bedrooms and first-class accommodations for Sinatra's guests, including traveling dignitaries, sports stars, and members of the Rat Pack. Nestled atop a hilltop surrounded by breathtaking views and boulders, Sinatra and his guests would engage in friendly games of single and doubles tennis on the villa's tennis court. Sinatra was the ultimate entertainer, and Villa Maggio was where he felt truly at home. In Barbara Sinatra's book "Lady Blue Eye, My Life with Frank", she frequently references the Villa as a haven for Sinatra and his guests. The estate is the only remaining Sinatra property that has not been altered, still showcasing its original design. Built with locally sourced materials, including natural stone and hardwoods, the Villa Maggio is not only a luxurious retreat but also a testament to sustainable design, with wide overhanging eaves providing shade and reducing its ecological footprint. The warm atmosphere of the estate is created by its hardwood floors, multiple fireplaces, and vaulted ceilings with exposed wood beams. The fully equipped kitchen with commercial-grade appliances are ready to host any occasion. "Pure Sinatra" embodies the grand vision and scope of the estate, which reflects Frank Sinatra's unique approach to life. Sinatra was hands-on in every aspect of the Villa's design. Villa Maggio, a cherished retreat, was built with the goal of providing friends and family with a private and otherworldly escape for fun, relaxation, and of course, legendary parties. Every detail of the villa reflects Mr. Sinatra's personal tastes and preferences, and the current owners have lovingly preserved its character and style, making it an unparalleled collector once-in-a-life-time opportunity. This is more than just a home, it's a piece of Sinatra history, where every detail tells a story and every room is a glimpse into the life of one of the greatest entertainers of all time. Villa Maggio is now a piece of iconic American history, waiting for the next chapter to be written.
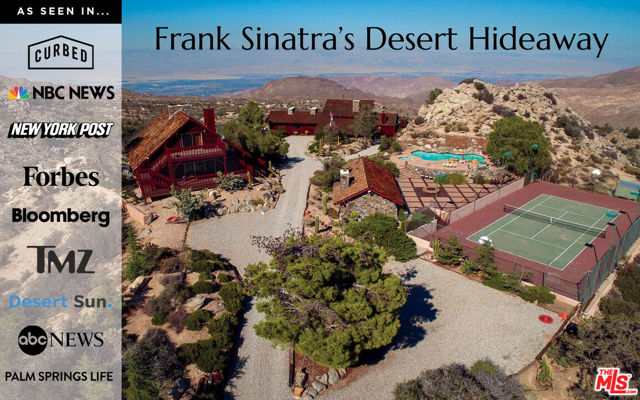
Solvang, CA 93463
2499
sqft4
Beds3
Baths Set within Walking M Ranches off Ballard Canyon, 2851 Tapadero Road unveils a tranquil expanse of spectacular views. With 4 bedrooms and 3 bathrooms spread across approximately 2,499 square feet, this residence offers not only comfortable living space but also an opportunity to immerse yourself in the incredible vistas that surround it.As you step inside, you'll be captivated by the charm of the living room, complete with a wood-beamed ceiling, a stone fireplace, and large picture windows framing the breathtaking scenery. The formal dining room offers an elegant space for gatherings, while the kitchen features a farmhouse sink, stainless steel appliances, and a breakfast area with panoramic views.Relax in the family room, adorned with built-in cabinetry and wine racks, or retreat to the small loft accessed by a ladder for a cozy hideaway. The primary suite boasts a skylight and wood-beamed ceiling, providing a serene escape.Outside, an expansive deck overlooks the pool and spa, perfect for outdoor living and entertaining against the backdrop of the valley vistas. A tennis/basketball court with lights invites recreation day or night, while the petite guest house and barn overlook the boutique vineyard of Petite Syrah creating a charming atmosphere for your guests. Located in the School District of Los Olivos Elementary and Santa Ynez Valley Union High School, this home offers the perfect blend of luxury, comfort, and natural beauty. Don't miss the opportunity to make this your private retreat on 20.07 acres of land, where every day is graced with views of the gently rolling hills, vineyards, and age-old Oak trees of the Santa Ynez Valley.
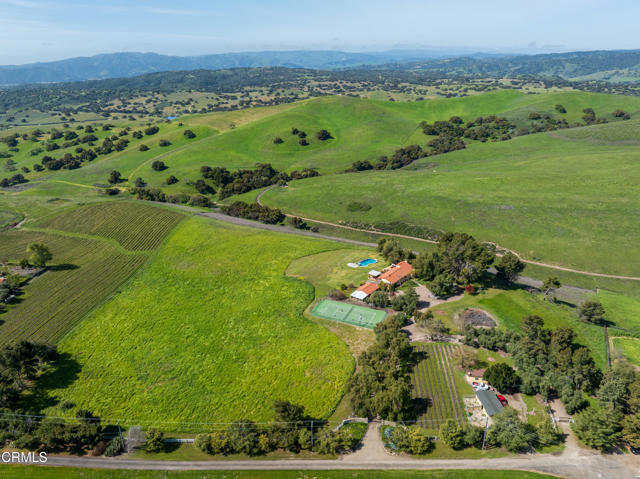
Pasadena, CA 91106
3717
sqft4
Beds3
Baths Welcome to the Madison Heights dream house that has it all. Even before you fall in love with this gorgeous, Reginald Johnson designed Colonial Revival masterpiece, it's the idyllic neighborhood that'll first capture your heart. Celebrated as one of the most picturesque pockets in all of Los Angeles, the iconic 'Father of the Bride House' and 'Draper Residence' are both just a few doors away. Adding to the neighborhood's storybook charm, the 'Pillsbury House' at 785 S El Molino Ave, once owned by Alice Pillsbury of the famed flour milling company, rests on a large corner lot and provides everything you need to savor life's most joyful chapter yet. Exquisite curb appeal and a sprawling front lawn, perfect for kicking goals or games of catch, set the stage for the beauty that awaits within. As you enter, discover an extensively updated home meant to be filled with laughter, memories, and love. From the stunning original hardwood floors, to the perfectly designed layout, to the abundance of natural light that spills into each room, an air of casual elegance is present throughout and nothing is left to be desired. Highlights of the main level include the beautifully appointed dream kitchen with Carrera marble and German appliances along with the window-wrapped family room where game nights and movie marathons will become treasured traditions. One bedroom rests at the rear and three more are found upstairs, including the private owner's suite which occupies its own wing. The backyard, affectionately named 'Party Central' by the current owners, is fully equipped with everything you need to create unforgettable memories. This outdoor wonderland includes a kitchen with a pizza oven, a cozy firepit, multiple pergolas, fruit trees, a putting green, and a sparkling saltwater pool with spa. From carefree summer barbecues to epic post-game celebrations, countless joyful moments will unfold here. A home to be treasured for decades, 785 S El Molino Ave invites you to create a magical life for those you love most.
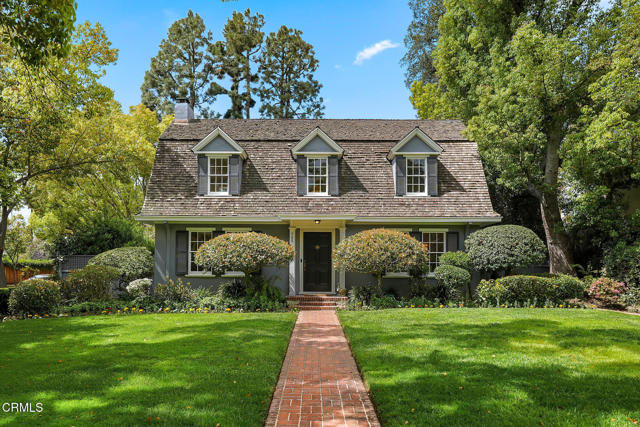
El Segundo, CA 90245
2950
sqft3
Beds3
Baths Welcome to 1013 E Acacia Ave, a stunning custom-built home by The Huntoon Brothers, completed in 2023. Located in the heart of El Segundo—affectionately known as “Mayberry by the Sea”—this home offers a charming small-town vibe, award-winning schools (rated 10/10), beach and bike path access, and a vibrant downtown. El Segundo delivers an unmatched quality of life along the Los Angeles coastline. // This two-story, three-bedroom, three-bathroom home features 2,950 square feet of thoughtfully designed living space on a 5,998 sq ft lot. From the moment you step inside, you’ll feel transported to a tropical retreat. The open-concept layout showcases green marble countertops, gold fixtures, and a thatched roof detail in the living room—evoking an effortlessly island-inspired ambiance. // The primary suite is a spa-like escape with a freestanding soaking tub, a beautifully tiled steam shower, and designer finishes. A dedicated office offers breathtaking views of the Santa Monica and San Bernardino Mountains, the Hollywood Sign, and Mount Baldy—creating a serene space for work or creativity that blends style and function. // Step outside into your private tropical oasis. Towering palms and bamboo surround the black-bottom pool and spa, creating a lush backdrop for year-round enjoyment—whether entertaining, relaxing in the sun, or winding down after a beach day. // Just one mile from the coast, this home provides easy access to the Beach Bike Path, stretching from Palos Verdes to Santa Monica. Whether heading to your favorite surf spot or taking a scenic ride, El Segundo’s bike-friendly infrastructure makes it seamless. Positioned west of PCH with quick access to the 105 Freeway, commuting is easy, allowing you to embrace the relaxed coastal lifestyle fully. The town’s dedicated Fire, SWAT, and Police Departments (not LAPD) offer a rare sense of security and community in Southern California. // El Segundo’s lively downtown is one of the South Bay’s best. Free of parking meters and full of walkable streets, it’s home to a dynamic mix of restaurants, bars, and breweries. Within city limits, you’ll find Whole Foods, Bay Club, Top Golf, The Lakes golf course, and a soon-to-reopen movie theater. // 1013 E Acacia Ave is where modern luxury, thoughtful design, and coastal living come together—truly one of a kind.
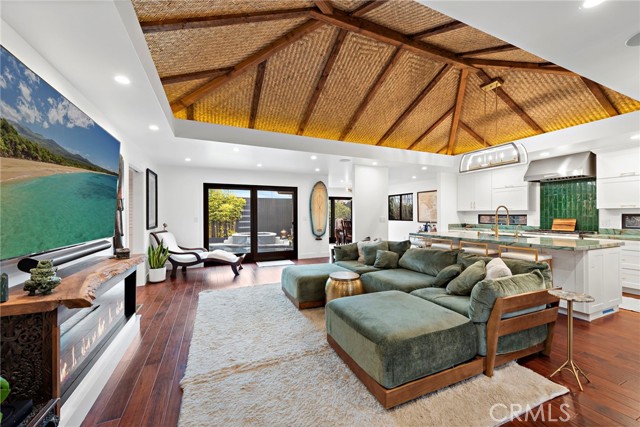
Coto de Caza, CA 92679
2975
sqft4
Beds3
Baths A Modern Farmhouse Masterpiece in Rancho Colinas, Coto de Caza. Located in the prestigious Rancho Colinas neighborhood of Coto de Caza, this exquisite single-level modern farmhouse is more than a home—it’s a private sanctuary where elegance meets tranquility. Builder-owned and completely transformed, this 4-bedroom, 3-bath retreat radiates sophistication, blending timeless design with contemporary luxury. Set upon a generous estate-sized lot, the grounds unfold like a dream, offering enchanting outdoor spaces designed for both grand entertaining and quiet moments of reflection. Savor alfresco dinners under the stars in one of the multiple dining areas, challenge friends to a round of bocce ball, or let the soothing sounds of cascading water features wash away the day as you lounge by the resort-inspired pool and spa. A wraparound yard and storybook front porch invite you to embrace the art of slow living, capturing the essence of charm and warmth. Step inside to a home where every detail has been thoughtfully curated—a space where elegance flows effortlessly into function. Sunlit interiors showcase a harmonious blend of modern aesthetics and classic appeal, creating an atmosphere that is both inviting and refined. A rare offering in the heart of Coto de Caza, this exceptional property is a true hidden gem within one of Orange County’s most coveted gated communities. Living in Coto de Caza offers an unparalleled blend of luxury, privacy, and natural beauty. Nestled in the rolling hills of Orange County, this exclusive gated community is known for its serene atmosphere, top-tier security, and breathtaking landscapes. Residents enjoy access to world-class amenities, including golf courses, equestrian trails, private parks, and upscale clubhouses. The location provides a perfect balance—secluded enough for tranquility but still conveniently close to shopping, dining, and major business hubs. For sports enthusiasts, the renowned Coto de Caza Golf & Racquet Club offers a variety of memberships catering to golfers, tennis players, and those who enjoy an active lifestyle. With its prestigious golf courses, top-tier tennis facilities, and an engaging community atmosphere, the club provides the perfect setting for recreation and socializing. Whether it's the peaceful surroundings, the high level of security, or the abundance of recreational opportunities, Coto de Caza delivers a refined lifestyle that is both private and vibrant.
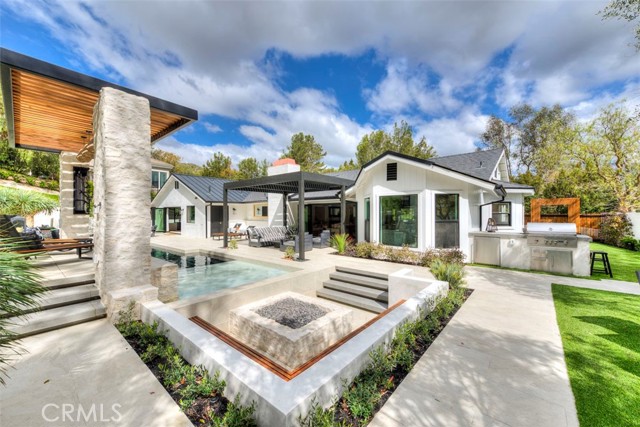
Los Angeles, CA 90049
5563
sqft5
Beds8
Baths LISTED BY ORDER OF U.S. BANKRUPTCY COURT. SALE IS SUBJECT TO COURT CONFIRMATION AND OVERBID. Tucked behind private gates in one of Brentwood's most coveted enclaves, this exquisite Tuscan-inspired estate is a masterclass in timeless elegance and modern luxury. A grand circular driveway sets the stage for this villa, where classic European architecture meets impeccable craftsmanship. Stepping inside, a two-story foyer with a sweeping staircase introduces the home's refined interiors. The formal family room, centered around a stately fireplace, is bathed in natural light. Adjacent, the formal dining room offers an elegant setting for hosting unforgettable gatherings. A beautifully appointed study/library with coffered ceilings serves as a sophisticated retreat; ideal for executive work, quiet reading, or moments of inspiration. The gourmet entertainer's kitchen features a massive granite island with bar seating, SS Viking appliances, custom cabinetry, and a sunlit eat-in breakfast area. A charming interior courtyard with a tranquil fountain brings a sense of serenity to the home. The first floor also boasts a private en-suite bedroom & bonus room with wet bar--perfect for guests, multigenerational living or create a recording studio. Ascending the grand staircase, the second level reveals four additional en-suite bedrooms, including the primary suite; a private sanctuary with a romantic fireplace, spa-like bath with rain shower, dual vanity and walk-in closet. Windowed doors lead to from the kitchen to a fully equipped outdoor BBQ area, while the elevated patio with fire-pit and Endless pool are pleasantly enveloped by canyon views. With an attached two-car garage, state-of-the-art amenities and a premier Brentwood location; this Tuscan retreat embodies the California lifestyle.

Encino, CA 91436
5617
sqft5
Beds7
Baths VIEW VIEWS VIEW! FURNITURE INCLUDED WITH PURCHASE OF THE HOME! Luxurious hillside retreat with unparalleled views! Perched above Ventura Blvd, this stunning estate offers unobstructed 180-degree views of the San Fernando Valley, including Ventura Blvd below. Spanning 5,617 sq. ft., this home seamlessly blends elegance, functionality, and breathtaking vistas. Step into a grand formal entry featuring soaring ceilings, a magnificent dome with a stunning chandelier, and three large windows showcasing the mesmerizing view. The main level boasts spacious living areas flooded with natural light, granite floors throughout, and an expansive gourmet kitchen equipped with a Viking cooktop, Sub-Zero refrigerator, and ample storage. With five bedrooms and seven bathrooms, this home offers flexible living arrangements. The primary suite features spectacular views, a walk-in closet, and a spa-like en-suite bath. Up the spiral staircase, you'll find a private loft-style suite with its own bath, closet, and balcony, perfect as a guest bedroom, theater, or home office. Designed for entertaining, the home features two front balconies, a resort-style PebbleTec pool and spa, an outdoor shower, and an expansive 5-car garage with an EV charger and abundant storage. Originally expanded and remodeled in 2004 with a $1.5 million transformation, updates included an extended foyer, additional living space, bedroom, and garage expansion. This remarkable estate offers a rare opportunity to own a piece of timeless elegance. Don’t miss your chance to experience the beauty and grandeur of this exceptional home!
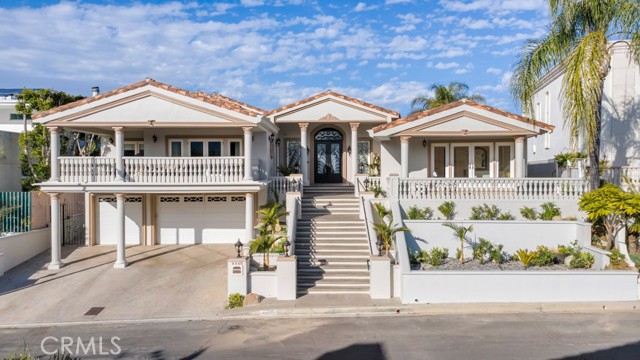
Pacific Palisades, CA 90272
3222
sqft3
Beds4
Baths Nestled in the coveted hills of Pacific Palisades, this expansive 21,662-square-foot lot offers an incredible opportunity to bring your vision to life. With breathtaking panoramic views stretching from the Riviera Country Club to the Pacific Ocean—and even Catalina Island on a clear day—this property is brimming with potential. The existing 3,222-square-foot house features three bedrooms and four bathrooms, with an open and flexible floor plan designed to capture the sweeping vistas. Currently under construction, this home presents a rare chance to customize and create your ideal coastal retreat. Whether you choose to restore and reimagine the current structure or start fresh with a brand-new masterpiece, the possibilities are endless. The large, private lot is an entertainer’s dream, offering ample space to design an outdoor oasis complete with a pool, lush landscaping, and serene lounging areas. Set in one of Los Angeles’ most prestigious neighborhoods, this property delivers the ultimate blend of privacy, space, and jaw-dropping scenery. Seize this rare opportunity to craft a legacy home in one of the most sought-after locations in the city.
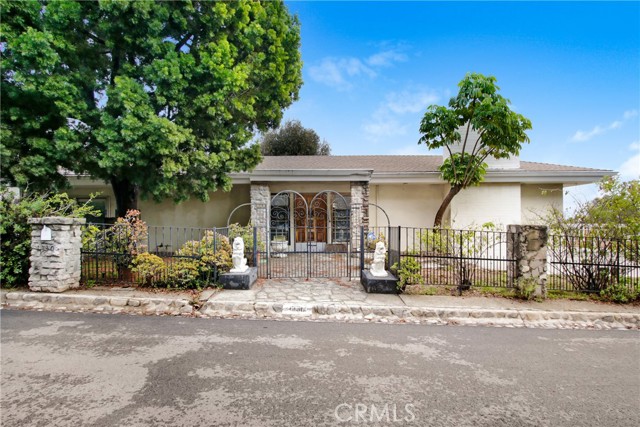
Aptos, CA 95003
2100
sqft4
Beds3
Baths Welcome to this completely remodeled home located in the exclusive, gated Rio Surf & Sands enclave, where luxury meets the coast. Nestled on miles of pristine, sandy beaches, this property offers an unparalleled beachfront lifestyle. Deeded access to the sand is granted through a private entrance at the front of the home, ensuring seamless access to the oceans edge. This exceptional home has been reimagined from the ground up, with no detail overlooked. The open floor plan has been thoughtfully designed to maximize the breathtaking panoramic views stretching from Monterey to Pleasure Point. Every aspect of this home is brand new, including the exterior, roof, plumbing, electrical systems, radiant heated floors, and premium interior finishes ensuring the highest standards of comfort and modernity. Fleetwood windows and expansive window walls flood the interior with natural light, further enhancing the spectacular views. The attached garage includes an enclosed storage room and locking cabinets, perfect for storing all your beach gear. Minutes from Aptos best restaurants, shops, parks and PCH. This coastal masterpiece is the epitome of refined elegance and is truly one-of-a-kind, offering privacy, security and luxury in one of the most coveted locations in California.

Page 0 of 0



