search properties
Form submitted successfully!
You are missing required fields.
Dynamic Error Description
There was an error processing this form.
Los Angeles, CA 90027
$19,995,000
8436
sqft6
Beds7
Baths Introducing "The Cedars" a monument to Old Hollywood glamour and artistic splendor, meticulously restored to its original magnificence by the renowned fashion designer Sue Wong. This palatial estate, conceived in the roaring 1920s by visionary French director Maurice Tourneur, reflects an era of opulent detail and grandeur, inspired by the Duke of Alba's villa in Spain. This three-house compound encompasses 10 bedrooms and 12 bathrooms in nearly 13,000 ft. of living space on close to 3/4 of an acre on two lots. Nestled on the historic hills of Los Feliz, The Cedars stands as a testament to Hollywood's golden age, boasting a commanding view of Los Angeles, from the city to the ocean. The estate is named after the once-abundant cedar trees that adorned the landscape, adding to its storied and mystical ambiance.As you step through the historical threshold, you are transported back in time to a period when Hollywood was as much about the art of storytelling as it was about the celebrities it celebrated. The home's dazzling array of kaleidoscopic opulence and intricate period details serves as an artistic sensory overload and each room tells a story, each corner holds a whisper of the past.The Cedars has been a sanctuary for Hollywood royalty and musical legends, hosting an array of illustrious names including Norma Talmadge, Howard Hughes, Marilyn Monroe, Jimi Hendrix, and Johnny Depp, to name a few. The walls of this iconic estate are steeped in the creative energies of these legends, from the iconic "Purple Haze" composed by Hendrix within its walls, to the gatherings of stars like Bob Dylan and The Rolling Stones.Sue Wong, the current custodian of The Cedars, undertook a painstaking three-year restoration, ensuring that no detail was overlooked. Collaborating with a team of European artisans and craftspeople, Wong led the revival of the estate's ornate gilded bas-relief ceilings, frescoed archways, and period ironwork. Her commitment extended to a global search for antiques that resonate with the estate's majestic architecture, bringing together elements from Baroque, Empire, French Art Deco, Moroccan, and Andalusian styles.Today, The Cedars is not just a home, but a living, breathing piece of art and each of the 26 rooms is meticulously designed to reflect the elegance and grand style of its origins. It stands as a stunning homage to the glamour and creative spirit of early twentieth-century Hollywood, offering an unparalleled opportunity to own a piece of history and artistry.This estate is a rare jewel in Los Angeles, perfect for those who appreciate the beauty of history, the allure of Hollywood, and the art of exquisite restoration. Experience the magic and legacy of The Cedars, where every room tells a story, and every view beckons a tale of yesteryear. The seller would like to sell the adjacent property at 4310 Cedarhurst Circle, APN #5591-007- for $2,900,000 with this property.
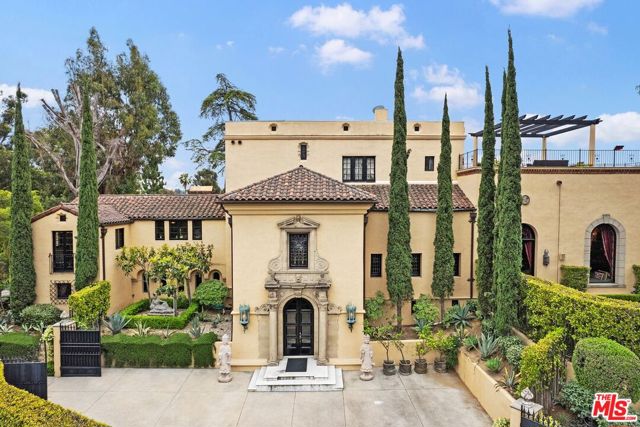
La Quinta, CA 92253
9698
sqft8
Beds13
Baths One of a kind stylish, cool and original family or friends mega-compound in the Madison Club with Approx. 10,000 SF under A/C and Approx. 13,500 SF under roof. Two luxurious master suites with his/hers baths and closets and 6 additional suites, two full Wolf kitchens - one is for guests, chef or large scaling entertaining. Total of 8 bedrooms and 11 beds. The compound features a pickleball court, an 80' zero edge pool, an oversized outdoor poolside movie screen, a covered patio with a see-through fireplace and an oversized motor court, carport and garages for a total of 20 car spaces inside the property with 10 of them covered/garaged. Top interior design with Italian cabinetry throughout and the finest materials.

Laguna Beach, CA 92651
6013
sqft6
Beds7
Baths Welcome to Irvine Cove, the most exclusive gated community in Laguna Beach. This custom estate spans over 6,000 square feet, offering breathtaking ocean views and an unrivaled resort-style lifestyle. A private guesthouse, outdoor kitchen, and direct beach access elevate the experience of coastal luxury. Designed for seamless indoor-outdoor living, expansive sliding glass doors and grand windows flood the home with natural light. The primary suite is a sanctuary, featuring a serene spa-like bath with a sculptural stone soaking tub overlooking the coastline. Crafted with exquisite materials sourced from Bali, the residence exudes an organic ambiance. Unwind in the sunken living room, beside the tranquil koi pond, or in the intimate cabana warmed by a fireplace. The upper level boasts opulent bedroom suites, each opening to resort-inspired verandas. Community amenities include private pickleball and tennis courts, as well as your own golf cart for effortless exploration. With meticulous craftsmanship and an artful blend of textures and finishes, this estate offers a transcendent living experience. Tiered terraces lead to a pool, spa, outdoor bar, and multiple alfresco lounge areas, ensuring every moment is immersed in beauty and tranquility. Privacy, luxury, and coastal elegance converge in this extraordinary retreat—where every day feels like a vacation.
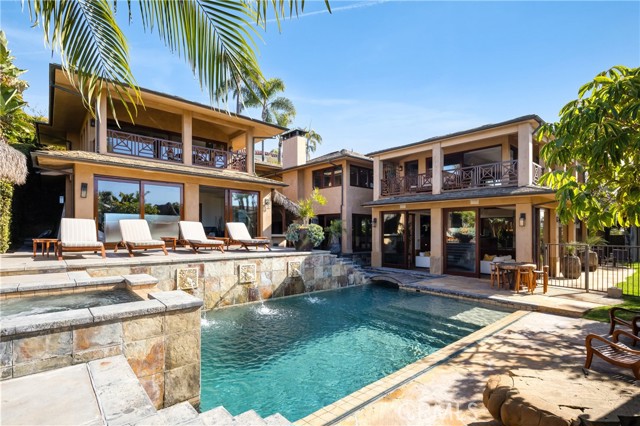
Pasadena, CA 91106
8387
sqft5
Beds9
Baths // David Blankenhorn House / Guy Witter House, Roland Coate, 1923 //Designed by Roland Coate, FAIA 1937, originally for banking and real estate investor David Blankenhorn, 'The Man Who Bought Catalina (Island),' this French Norman Farmhouse was later renovated and expanded by Guy Witter, co-founder of brokerage Dean Witter & Company. Initially sited on a single parcel, the property was enlarged to include the adjacent parcel, and now spans over an acre of flat, gated land. After acquiring 1579 Lombardy, the property embarked on a 5-year renovation, finishing November 2024. Brought down to the framing, almost every element of the property was improved upon. General updates such as: plumbing, electric, HVAC, chimneys, seismic, roof, Lutron home automation and fire suppression system were added or replaced. In addition, more singular and superlative items were incorporated: raised entry-level and upper-level ceilings, distressed antique ceiling beams from France, steel doors and windows from Belgium, artesian grates crafted by the same company that supplies the Louvre Museum, and solid core segmental arched doors throughout. // Located in one of the best neighborhoods; designed and owned by the same entity who recently renovated and sold Jackie Kennedy's East Hampton summer estate, 'Lasata,' to fashion designer and filmmaker Tom Ford. Intended to be Owner's primary residence, immediately recognizable to the discerning buyer, the property exudes the same sense of unparalleled refinement and design as showcased in 'Lasata,' and the owner's previous high-end projects by Frank Lloyd Wright, Richard Neutra, Wallace Neff and Marston & Van Pelt.// Renovation Highlights //-> Torrance steel exterior windows and doors with custom powder-coated finishes; single-paned to match the original windows and doors.-> Custom-cast solid bronze HVAC grates & window/door hardware throughout, produced by Van Cronenburg foundry in Belgium.-> Vintage French White Oak timbers, dated to the 1750s, salvaged from river locks in France & milled on-site by hand.-> Lutron Homeworks lighting controls with engraved faceplates.-> Solid core, hand-crafted interior doors by Northstar Millworks.-> Barber Wilsons polished nickel plumbing fixtures.-> Reclaimed brick veneers throughout the exterior.-> Grandfathered, restored wood burning fireplaces throughout interior and exterior.-> Detached Guest Suite.-> Automatic driveway gate.

Laguna Beach, CA 92651
6755
sqft5
Beds7
Baths Perched in the exclusive gated enclave of Emerald Bay, this exceptional ocean-view estate captures breathtaking views of the pacific coastline. Rarely does a home of this caliber—where impeccable design meets superior craftsmanship—come to market. The property’s unique street-to-street lot, spanning approximately 9,460 square feet, ensures both privacy and accessibility in an unrivaled setting. Designed with an architectural vision to maximize views of Catalina Island, the coastline, and white-water waves from nearly every room, this residence epitomizes coastal luxury. The resort-like outdoor spaces invite seamless indoor-outdoor living, featuring an infinity-edge pool, spa, and expansive terraces perfect for entertaining in Laguna’s climate. The approximately 6,755-square-foot interior offers an effortless flow. The main level integrates the living room, family room, gourmet kitchen, and a private dining room, all framed by stunning ocean vistas. The lower level boasts four en-suite bedrooms, a second family room with a bar, and access to the breathtaking outdoor retreat. A private sanctuary awaits on the upper level, where the master suite opens onto an intimate terrace with commanding coastal views. Built with sustainability in mind, this environmentally conscious home incorporates state-of-the-art non-VOC materials, reclaimed woods, LED lighting, and a powerful 52-panel solar energy system. Additional highlights include a 4,500-gallon recirculating koi pond, a nearly 1,200-bottle wine cellar, Riviera Bronze doors and windows, gym, imported stone fireplaces, and a rare seven-car garage. Emerald Bay offers an unparalleled lifestyle with access to a private white-sand beach, six tennis courts, three sand volleyball courts, a community swimming pool complex, and parks. This is a rare opportunity to own a true masterpiece in one of Southern California’s most exclusive enclaves.
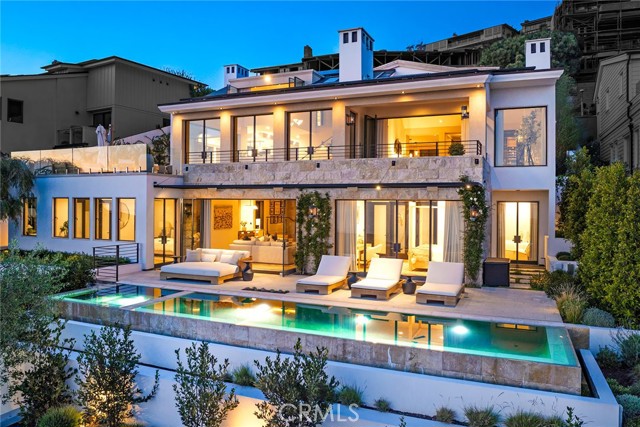
West Hollywood, CA 90069
3054
sqft3
Beds4
Baths Ultra-rare penthouse residence with a private pool and spa on a massive 3,000-square-foot terrace, offering sweeping views from downtown to the Pacific Ocean. One of only seven penthouse homes, this unit features a direct elevator entrance to over 3,000 square feet of luxurious living. With three sumptuous bedroom suites and an enormous great room that seamlessly opens onto the lushly landscaped outdoor dining, living, and pool terrace, Unit 804 exudes the feel of a private single-family residence in the sky. Featuring a Martin Brudnizki-designed kitchen, Poliform closets, and the finest fixtures and appointments, this home has been extensively upgraded by the current owner. Residents enjoy privileged access to the Pendry Hotel's restaurants, kitchen, lounges, pool, gym, and spa, as well as the private lobby and concierge services of the exclusive Pendry Residences, offering an unparalleled array of amenities.
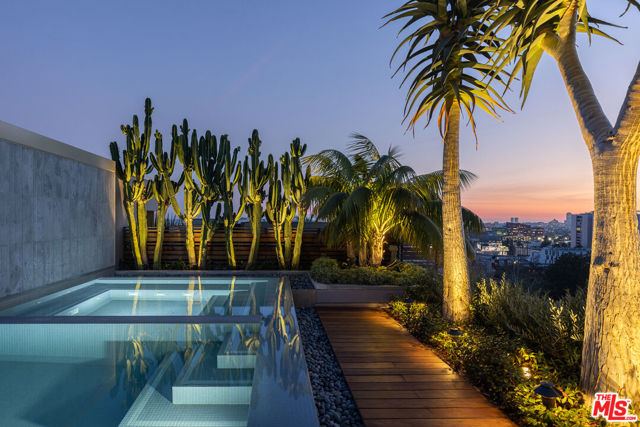
Malibu, CA 90265
7200
sqft5
Beds6
Baths Set on a plateau above Bonsall Canyon in Malibu, this extraordinary property offers an abundance of natural light and captures stunning mountain and ocean views. Spanning four level acres, the estate epitomizes the art of modern architecture and design. Conceived by visionary architect Ed Niles, FAIA, this iconic residence is a striking example of architectural innovation. Surrounded by breathtaking vistas of mountains, canyons, and the shimmering Pacific Ocean, the property offers complete seclusion, accessible via dual gated entries for a truly private retreat. Unlike conventional coastal designs, this 7,200-square-foot masterpiece seamlessly blends concrete, steel, and expansive glass walls in a unique structure crowned by a dramatic wing-shaped butterfly roof. This bold architectural statement not only makes a striking visual impression but also integrates the residence harmoniously with its lush surroundings. Additionally, 1,500 square feet of cantilevered stone terraces enhance the indoor-outdoor flow, providing captivating viewpoints from every angle. The home's sophisticated interiors are a celebration of refined tranquility. Italian marble floors, custom hand-painted pillars, and a subtle coastal palette complement the abundant natural light, creating an atmosphere that is both serene and inviting. Six distinct wings extend from a central hall, each offering a unique character and relationship to the surrounding landscape. From the soaring living room and peaceful study in one wing to the open great room with a gourmet kitchen, dining area, and family room, the layout encourages both intimate gatherings and grand entertaining. Floor-to-ceiling glass walls throughout the home provide sweeping views of the infinity pool, surrounding gardens, and the rugged Malibu landscape, ensuring that every space is bathed in natural light. The primary suite, located in a private wing, features an opulent spa-inspired bathroom with a glass-enclosed shower, an Italian marble soaking tub, and spacious custom closets. Four additional bedrooms, each with remarkable views, offer luxurious accommodations for guests or family members. Designed for sophisticated outdoor living, the estate features a shimmering swimming pool, spa, and a fully equipped outdoor kitchen and BBQ area. A shaded dining pavilion offers the perfect setting for alfresco dining, while professional equestrian facilities complete with a 4-stall barn, a professional jumping arena, and ample pastures provide an unparalleled equestrian lifestyle. The property offers direct access to over 400 miles of scenic riding, hiking, and biking trails, or simply a short golf cart ride to Malibu's pristine beaches.With approved plans for two additional guest structures, this estate is a rare offering, embodying Malibu's spirit of architectural ingenuity, elegance, and natural beauty. This is more than just a home; it's a serene sanctuary and a landmark of modernist design in one of Southern California's most desirable settings.

Los Altos Hills, CA 94024
9435
sqft6
Beds8
Baths One look at the rendering Swatt-Miers showed me and I said, "that's the house I want!" said owner for the three-story dwelling with its sculptural massing of rectilinear forms and astonishing architecture. Starchitect '' Robert Swatt in turn, translated that vision to reality. Add to this a formidable roster of talented interior designers, a battalion of artisans, contractors, engineers, consultants, and in consultation with Lutron Home Automation, created a smart home befitting this iconic Silicon Valley residence. Considering its mass, the house makes a relatively discrete impression from the quiet street, with much of the structure's bulk atop a knoll and concealed from view via a mahogany wood clad gate. Once encountered straight on, however, the scheme is a tour de force of architectural acrobatics, its breathtaking steel cantilevered overhangs and column-free spans invoking a palpable sense of weightlessness. Inside, details were worshiped and "value engineering " not an option.
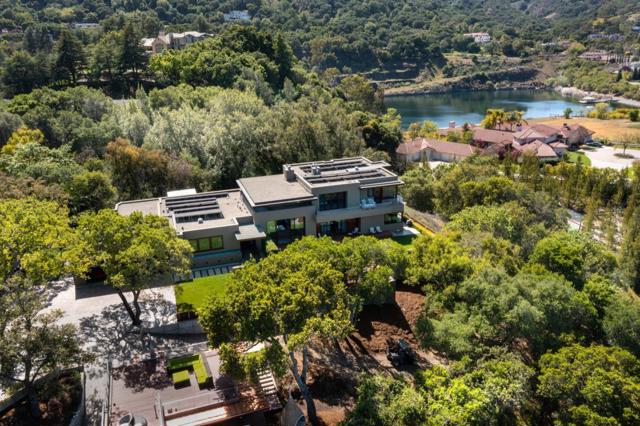
Hollister, CA 95023
0
sqft0
Beds0
Baths This magnificent San Benito County ranch is a gem right out of the old ranching days. For 3 generations the Martin Ranch has enjoyed cow/calf operations, horseback riding, hiking & camping while exploring the ridges, valleys, oak forests & grasslands of this 1,824 acre diverse property. Wildlife includes deer, boar, coyotes, turkeys, dove, quail & pigeon. Located close to the Hollister Hills State Vehicular Recreational Area where camp sites, ATV & off road bike trails gather enthusiasts from all over to enjoy the wilder side of off roading. Water rights from Bird Creek for 48.5 acre ft. per year, 2 seasonal reservoirs, multiple springs and a well, there is water for improvements. Zoned Agricultural Rangeland and Mineral Resource, the hidden treasures of this property are in the mineral rights, with deposits of Dolomite & Limestone, documented in a formal Geologists Assessment. Adjacent mining offers a precedent to permitting. Value of deposits available for serious buyers to review.
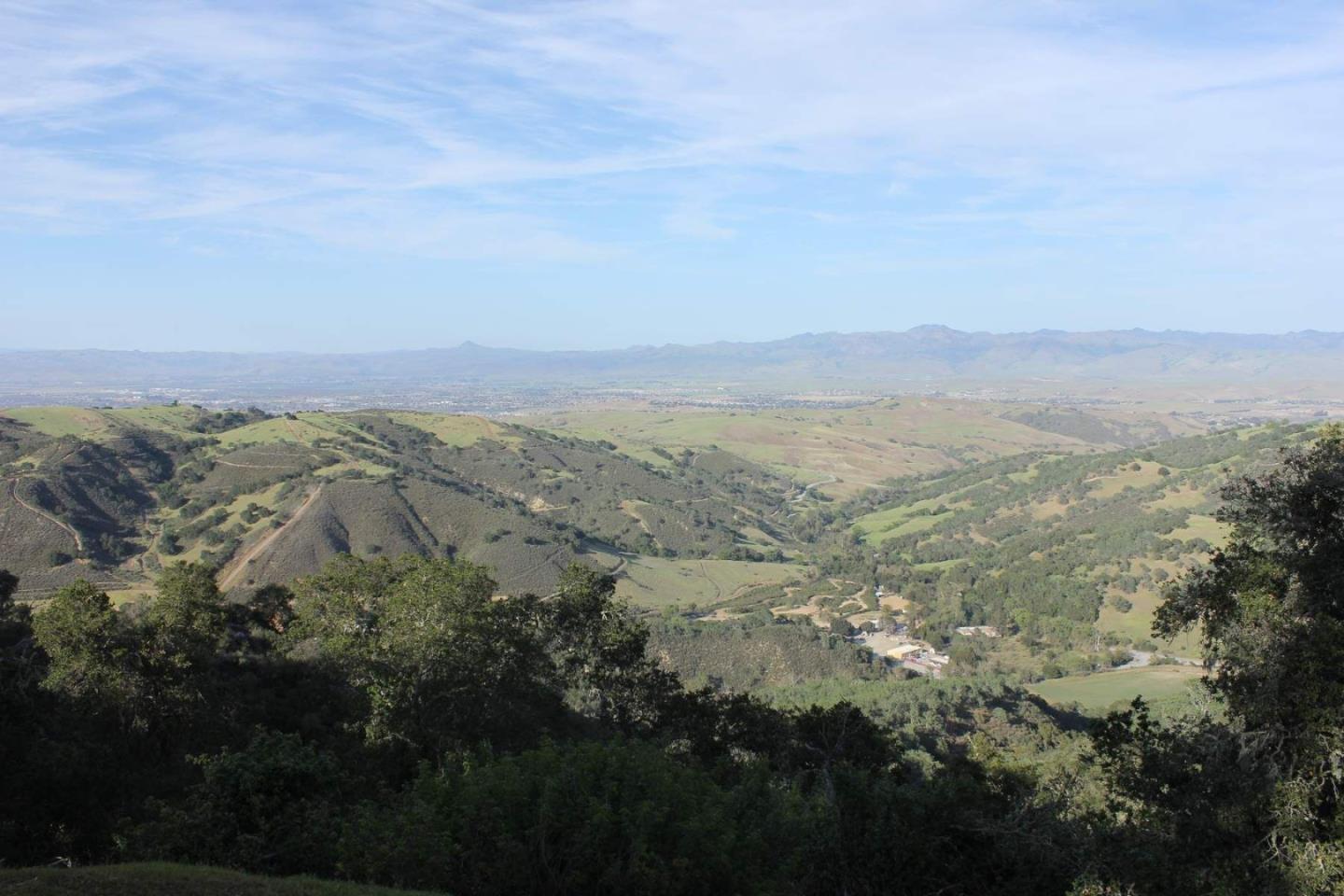
Page 0 of 0



