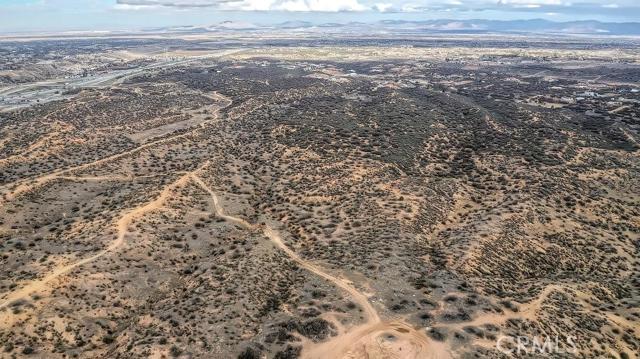search properties
Form submitted successfully!
You are missing required fields.
Dynamic Error Description
There was an error processing this form.
Pebble Beach, CA 93953
$4,500,000
5929
sqft5
Beds5
Baths Nestled behind the gates of the renowned Pebble Beach community, this inviting estate offers a rare combination of luxury, flexibility, and privacy. Situated in the coveted estate area with expansive 1-acre lots, the 5,929 sq ft home is just one mile from the iconic Pebble Beach Lodge yet enjoys a serene, quiet setting across from Poppy Hills Golf Course. Designed with families --and multi-generational living in mind-- this thoughtfully planned layout features a single-level main house with 4 bedrooms and 3.5 baths, plus a private second-level penthouse guest suite --or 5th bedroom-- complete with its own kitchen, bathroom, balcony, and elevator. A generous 1000sf recreation/bonus room adds even more versatility. Bright and filled with natural light, the home also boasts a sizable brick patio ideal for entertaining, complete with a built-in pizza oven and beautifully aged copper patina accents. The main kitchen, fully remodeled in 2012--showing little to no signs of use-- features a pro-style range, dual ovens, and an oversized Sub-Zero refrigerator and freezer. Additional highlights include a brand-new 50 year roof, a whole house auto backup generator, a dual entry Hollywood-style driveway, and undeniable street appeal--all combining to make this a timeless Pebble Beach retreat.
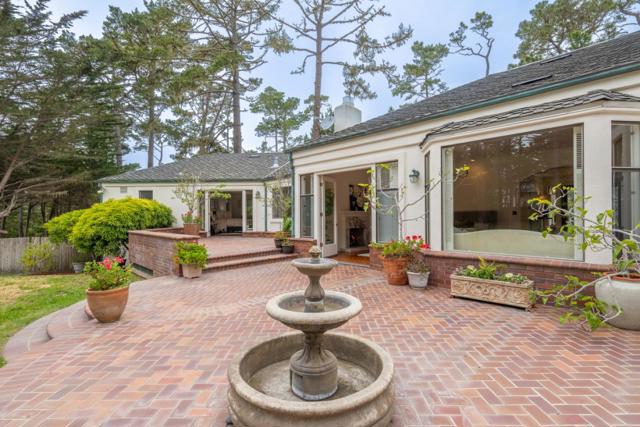
Ventura, CA 93003
4299
sqft5
Beds5
Baths Tucked into the Ventura hills beneath ancient oaks and sycamores, the Thomas Gould Jr House is a rare architectural treasure--designed in 1924 by Henry Mather Greene of Greene & Greene fame. Set on 1.75 acres with views of the Pacific and Channel Islands, it's the only Greene & Greene home ever built in Ventura, and one of the last created in Southern California. This soulful, 4,299 sq ft, 5-bedroom, 4-bathroom estate blends Arts & Crafts design with relaxed farmhouse elements and subtle Japanese influences. The floorplan is both grand and welcoming, with a spacious living room, cozy den, window-lined dining room, and exceptional flow. Original features include oak and maple floors, Batchelder tile fireplaces, art glass, and handcrafted woodwork designed by Greene himself. In the 1980s, architect and first Director of the Gamble House, Randell Makinson, respectfully updated the kitchen, added a 4-car garage (with 1/2 bath), and expanded the second story. There's still opportunity to add your own vision to the kitchen and primary bath.The grounds--originally designed by California native landscaping pioneer Theodore Payne--are now a certified wildlife preserve, alive with butterflies, hummingbirds, and two tranquil ponds. Spanning three parcels (four APNs) from Lynn Dr to Foothill Rd, the property includes potential for a guest house or office, pool etc. Listed on the National Register of Historic Places, this is believed to be the most historically significant residence in Ventura. Substantial tax incentives and property tax reductions are available through the Mills Act, offering both financial and cultural rewards. This is more than a home--it's a legacy waiting to be lived in, where the next owner becomes part of the story, woven into the history of a California masterpiece.
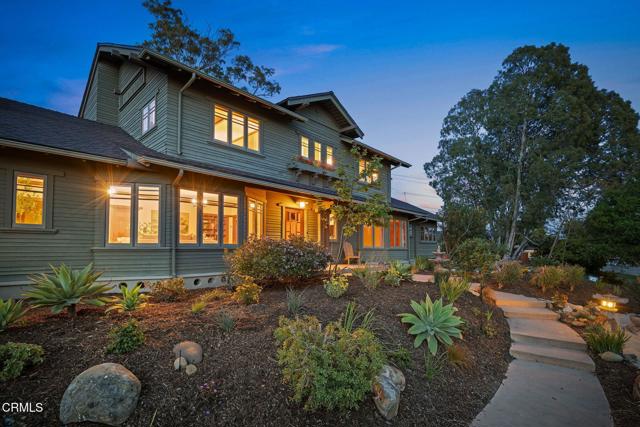
San Jose, CA 95120
6251
sqft5
Beds5
Baths Discover the Epitome of Luxury Living as you step into elegance with this breathtaking Mediterranean masterpiece in the prestigious Country View Custom Estates. The home offers five bedrooms, four and a half baths, plus a den, blending timeless architecture with modern convenience. Two of the bedrooms are downstairs, including a 2nd master. From the grand entryway with its dramatic curved staircase and eight skylights to the gourmet kitchen boasting granite slab counters, a Sub-Zero refrigerator, and dual Frigidaire ovens, every corner of this home exudes sophistication. Host elegant dinners in the formal dining room with a crystal chandelier or unwind in the family room beneath the stunning rotunda ceiling. Enjoy breathtaking panoramic views from expansive balconies, the wrought iron gazebo, and the tiered flagstone patio, all framed by lush landscaping and palm trees. Luxurious amenities include a double-sided fireplace in the upstairs primary suite, spa-like en suite bathrooms, and a three-car oversized garage. Top Almaden Schools: Williams, Bret Harte, Leland.
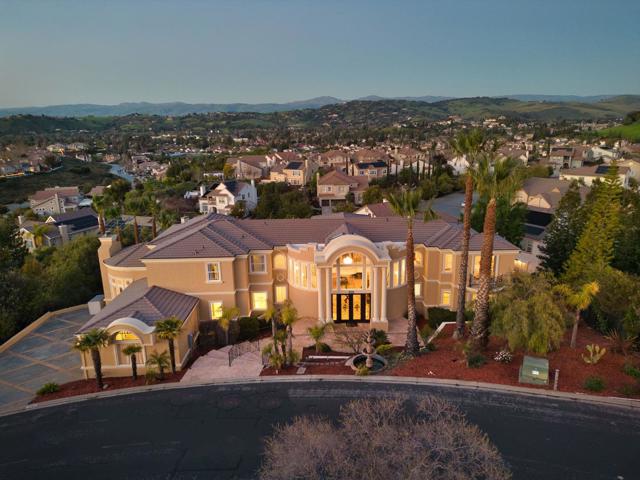
Jurupa Valley, CA 92509
0
sqft0
Beds0
Baths Development opportunity adjacent to the busy Rubidoux Boulevard corridor and just off the 60 Freeway exit. The City of Jurupa Valley is experiencing rapid growth with several major industrial, commercial, and residential projects recently completed or under construction nearby. Flat parcel with over 400 feet of street frontage. Zoning is General Commercial C-1/C-P, see supplement and inquire with Jurupa Valley Planning Department for details.
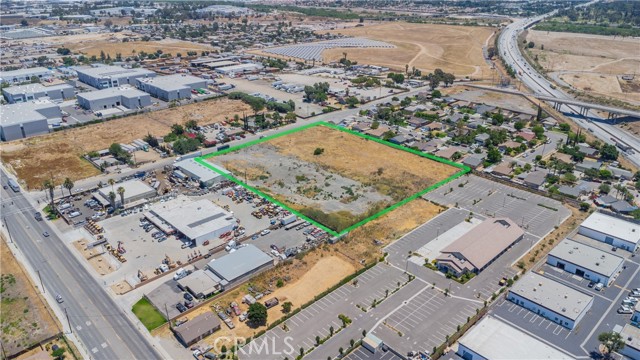
Livermore, CA 94550
0
sqft0
Beds0
Baths An extraordinary and once-in-a-lifetime opportunity awaits! This incredible 113-acre vineyard estate in the heart of Livermore’s wine country is your chance to own a piece of California’s most sought-after agricultural land. Imagine the endless possibilities: a thriving winery, a breathtaking event center, and your very own luxury estate—all on one stunning property. This rare parcel offers a flat, fully-planted vineyard that is ready to produce, with an 8-acre commercial building envelope perfect for developing a state-of-the-art winery, tasting room, or exclusive event venue. Plus, there’s a 2-acre estate building envelope, giving you the freedom to design a dream home overlooking your vines and the rolling hills of South Livermore. Opportunities like this don’t come around often. This is one of the last remaining large parcels in South Livermore, situated just off the renowned Tesla Road wine trail. With its prime location near major freeways, your winery or event center will have unmatched accessibility for visitors, all while being surrounded by the charm of neighboring vineyards, wineries, and breathtaking views.
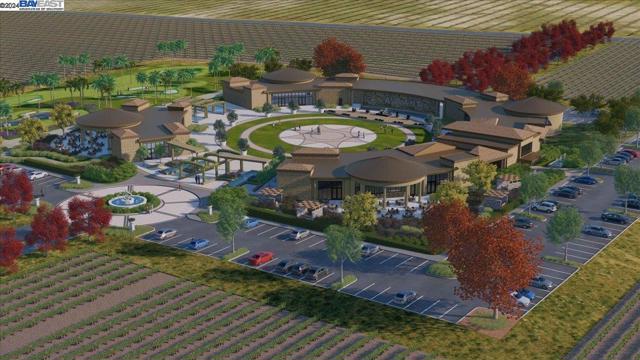
Los Angeles, CA 90019
0
sqft0
Beds0
Baths Contiguous double lot opportunity for development with 110ft front footage. 1437 and 1439 12th Ave, MUST PURCHASE BOTH LOTS TOGETHER. Maximum building size is a whopping 64,800sf with density bonus! Potential to build giant luxury units on R-2 zoning. Each lot is 8,287sf totaling 16,513sf. Each lot is 2.25m totalling 4.5m.

Adelanto, CA 92301
0
sqft0
Beds0
Baths ±39.54 acres of unimproved industrial land for sale on Poppy Rd in Victorville; APNs: 3128-571-01, 03, 04. Zoned Light Industrial, (M-1), these lots will permit for a variety of uses including warehousing/distribution, public/RV storage, light/heavy processing and/or manufacturing, and more. Water, sewer, and power are available at site. Located right off Highway 395 for immediate access to regional thoroughfares and truck routes. Only 2 miles to the Southern California Logistics Airport, 5 miles to Interstate 15, 40 miles from Ontario International Airport, and 120 miles from the Ports of Los Angeles and Long Beach. This site is also 25 miles from BNSF’s future Barstow International Gateway (BIG) a 4,500-acre state-of-the-art intermodal facility designed to revolutionize international logistics and distribution regionally and domestically. Buyer to verify all information contained herein. Agent and their representatives are not responsible for the accuracy of these claims.
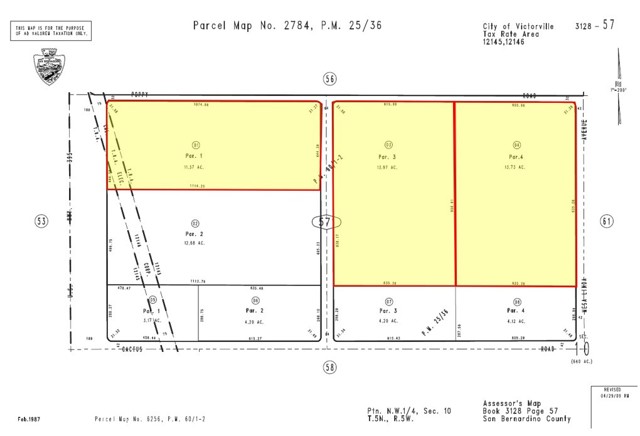
Marina del Rey, CA 90292
2530
sqft2
Beds4
Baths Welcome to this luxurious and spacious apartment in the prestigious Latitude 33 building, offering breathtaking panoramic views and an open-concept design perfect for modern living. With wide-plank wood floors, high ceilings, four private balconies, and thoughtful details throughout, this residence combines elegance and comfort in one of Los Angeles' most desirable locations. As you step inside, you are greeted by a welcoming foyer that seamlessly transitions into the expansive main living areas. To the left, the family room features beautiful wood floors, built-in shelves, recessed lighting, and a space ideal for relaxation or entertaining. Off the family room, you'll find the first bedroom, a serene retreat with carpeted floors, stunning city, marina, and Hollywood sign views. This bedroom boasts high ceilings, sliding glass doors leading to a large closet, and an en-suite bathroom with tile floors, a vanity, and a shower-over-tub combination. The heart of this home is the expansive living area, which is bathed in natural light thanks to floor-to-ceiling windows that frame the spectacular 180-degree views of Los Angeles, the Hollywood Hills, and the ocean. The living room features wood floors, high ceilings, recessed lighting, and sliding glass doors that open to multiple decks, offering white-water and marina views.Adjacent to the living room is the dining area, which enjoys uninterrupted ocean views and access to a spacious deck. Perfect for entertaining or enjoying a quiet meal, this dining space seamlessly flows into the gourmet kitchen. The kitchen is a chef's dream, featuring wood floors, a marble island with bar seating, and high-end appliances, including a Sub-Zero refrigerator and freezer, a double Wolf oven with convection, a Wolf microwave, and a 5-burner Wolf range with a hood fan. Marble counters and a matching backsplash add elegance, while a mini Sub-Zero wine fridge and a sink with a water filter line ensure convenience. The kitchen's open layout and ocean views make it as functional as it is stunning. A hallway off the main living area leads to a well-equipped laundry room with Whirlpool washer and dryer units, as well as a nearby powder room with stone counters, wood floors, and a sleek vanity. At the end of the hallway, French doors open to the primary suite, a spacious haven with wood floors, high ceilings, and sliding glass doors leading to a private balcony with breathtaking ocean and marina views. The room is filled with natural light and offers ample space for an office or sitting area. A walk-in closet with custom built-ins and a ceiling fan enhances its functionality.The primary suite includes dual bathrooms for ultimate privacy and luxury. The first features tile floors, stone counters, a vanity, and a shower-over-tub design. The second boasts tile floors, ocean views, an in-ground soaking tub, a shower stall with multiple showerheads and a steam function, double vanities, built-ins, and a water closet. A sliding wood door leads to an additional walk-in closet, while another door provides access to the common hallway.Additional features of this home include coat closets near the powder room, a fire alarm system, central AC and heating, and a Ring camera for security. The open floor plan enhances the sense of space and light, while the multiple decks provide outdoor living options to enjoy the stunning views.Residents of Latitude 33 enjoy premium amenities, including a gym, 24-hour concierge services, and the convenience of living in a highly sought-after location. This luxurious apartment offers the perfect blend of sophistication, comfort, and breathtaking scenery.
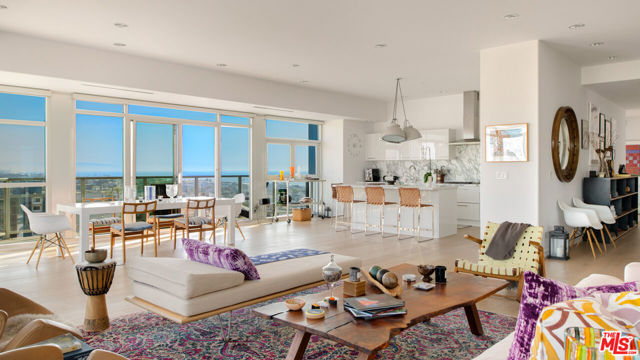
Page 0 of 0

