search properties
Form submitted successfully!
You are missing required fields.
Dynamic Error Description
There was an error processing this form.
Aptos, CA 95003
$4,500,000
2100
sqft4
Beds3
Baths Welcome to this completely remodeled home located in the exclusive, gated Rio Surf & Sands enclave, where luxury meets the coast. Nestled on miles of pristine, sandy beaches, this property offers an unparalleled beachfront lifestyle. Deeded access to the sand is granted through a private entrance at the front of the home, ensuring seamless access to the oceans edge. This exceptional home has been reimagined from the ground up, with no detail overlooked. The open floor plan has been thoughtfully designed to maximize the breathtaking panoramic views stretching from Monterey to Pleasure Point. Every aspect of this home is brand new, including the exterior, roof, plumbing, electrical systems, radiant heated floors, and premium interior finishes ensuring the highest standards of comfort and modernity. Fleetwood windows and expansive window walls flood the interior with natural light, further enhancing the spectacular views. The attached garage includes an enclosed storage room and locking cabinets, perfect for storing all your beach gear. Minutes from Aptos best restaurants, shops, parks and PCH. This coastal masterpiece is the epitome of refined elegance and is truly one-of-a-kind, offering privacy, security and luxury in one of the most coveted locations in California.

Bel Air, CA 90077
2654
sqft4
Beds3
Baths SWEEPING PANORAMIC VIEWS, INCLUDING ENTIRE RESERVOIR, CANYON, and CITY, with DTLA skyline in the distance! Home has recently appraised at $4,500,000. Nestled in the prestigious hills of Bel Air, this beautifully appointed 4-bedroom, 3-bathroom ranch-style home offers the perfect blend of comfort, style, and luxury. As you step into the living room, you are greeted by full reservoir and canyon views, creating a GORGEOUS backdrop. The open-concept living space flows seamlessly into a spacious patio area, ideal for entertaining or simply relaxing while enjoying the stunning vistas. The private outdoor oasis features a large pool and hot tub. With spacious bedrooms and a welcoming atmosphere, this home is designed for both intimate gatherings and larger entertaining. The expansive windows allow natural light to flood the home, further accentuating the incredible views and serene surroundings. Don't miss the opportunity to own this exceptional Bel-Air retreat where luxury living meets natural beauty.
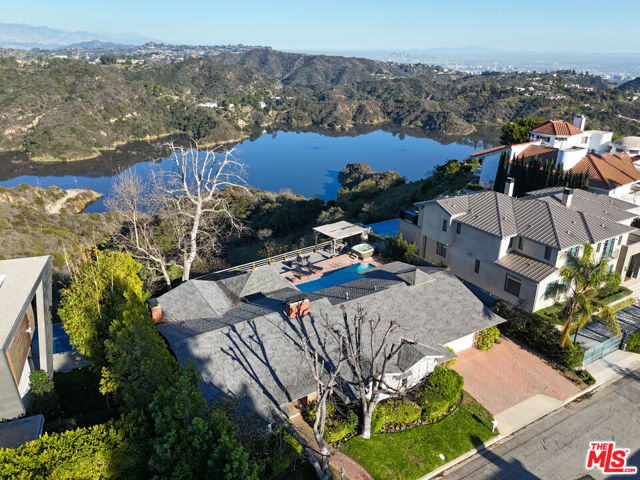
Pasadena, CA 91107
4707
sqft5
Beds5
Baths With its gorgeous Monterey Colonial architecture, half-acre of park-like grounds, and access to San Marino's award-winning schools, 980 El Campo Dr has everything you need for your 'happily ever after.' This exceptional home rests on a quiet, picturesque street and begins with a large, gated front lawn ideal for running, playing, and games of catch. Inside, rich mahogany floors and abundant natural light create a warm, inviting ambiance. When entertaining, the formal living room offers an elegant setting for guests and opens to a radiant sunroom complete with a wet bar. As the day's fading light casts a golden glow through its windows, there's no better place to enjoy a nice glass of wine. For casual, day-to-day enjoyment, the expansive chef's kitchen and family room combine to create the heart of the home. Boasting a professional-range, large island with prep sink, and double-oven, you'll savor your time here, whether cooking a holiday feast or a simple pancake brunch. French doors open to the serene, private backyard designed for making unforgettable memories together. Here you'll find wonderful amenities including multiple al fresco dining spaces, a built-in kitchen with grill, and a grassy lawn at the rear. It's easy to imagine relaxing with friends in the 445 sqft pool house as laughter and shouts of 'Marco!' and 'Polo!' echo from the sparkling pool and spa. Or use this space as the perfect accommodations for visiting loved ones. Completing the home, four spacious bedrooms rest upstairs. Two share a Jack & Jill bath while the other two feature en suites. Particularly luxurious, the primary includes a soaring cathedral ceiling, fireplace, romantic Juliet balcony, and a decadent bath with a soaking tub. Truly the complete package, 980 ElCampo Drive is the slice of paradise you've been seeking for life's next chapter.
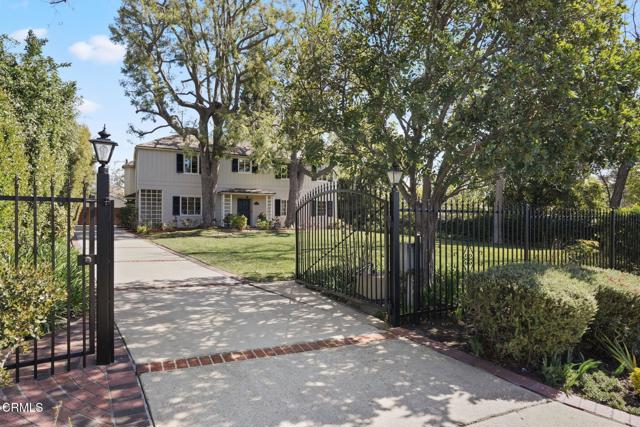
Coto de Caza, CA 92679
2975
sqft4
Beds3
Baths A Modern Farmhouse Masterpiece in Rancho Colinas, Coto de Caza. Located in the prestigious Rancho Colinas neighborhood of Coto de Caza, this exquisite single-level modern farmhouse is more than a home—it’s a private sanctuary where elegance meets tranquility. Builder-owned and completely transformed, this 4-bedroom, 3-bath retreat radiates sophistication, blending timeless design with contemporary luxury. Set upon a generous estate-sized lot, the grounds unfold like a dream, offering enchanting outdoor spaces designed for both grand entertaining and quiet moments of reflection. Savor alfresco dinners under the stars in one of the multiple dining areas, challenge friends to a round of bocce ball, or let the soothing sounds of cascading water features wash away the day as you lounge by the resort-inspired pool and spa. A wraparound yard and storybook front porch invite you to embrace the art of slow living, capturing the essence of charm and warmth. Step inside to a home where every detail has been thoughtfully curated—a space where elegance flows effortlessly into function. Sunlit interiors showcase a harmonious blend of modern aesthetics and classic appeal, creating an atmosphere that is both inviting and refined. A rare offering in the heart of Coto de Caza, this exceptional property is a true hidden gem within one of Orange County’s most coveted gated communities. Living in Coto de Caza offers an unparalleled blend of luxury, privacy, and natural beauty. Nestled in the rolling hills of Orange County, this exclusive gated community is known for its serene atmosphere, top-tier security, and breathtaking landscapes. Residents enjoy access to world-class amenities, including golf courses, equestrian trails, private parks, and upscale clubhouses. The location provides a perfect balance—secluded enough for tranquility but still conveniently close to shopping, dining, and major business hubs. For sports enthusiasts, the renowned Coto de Caza Golf & Racquet Club offers a variety of memberships catering to golfers, tennis players, and those who enjoy an active lifestyle. With its prestigious golf courses, top-tier tennis facilities, and an engaging community atmosphere, the club provides the perfect setting for recreation and socializing. Whether it's the peaceful surroundings, the high level of security, or the abundance of recreational opportunities, Coto de Caza delivers a refined lifestyle that is both private and vibrant.
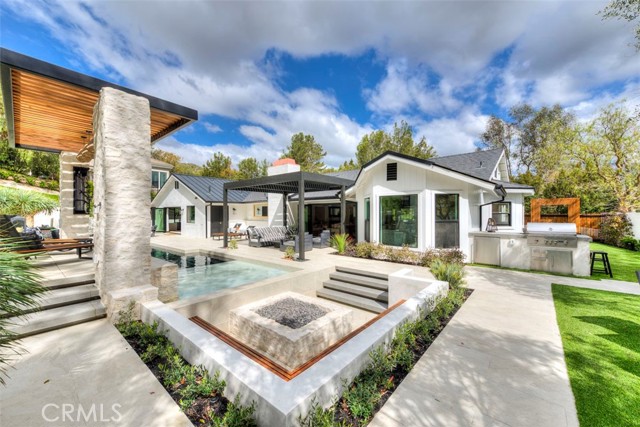
Encino, CA 91316
4548
sqft6
Beds6
Baths Step into a Modern luxury Private Gated Estate that redefines living and creating. Nestled in the heart of Encino (South of the BLVD), this stunning masterpiece is designed for Artists, Musicians, and Social Media influencers who demand the best. For creators and innovators, the million-dollar-plus Media Room/ recording studio is a game-changer. Featuring Advanced Sound equipment, Soundproof walls, and Top-tier technology, this space is designed to inspire and elevate. This modern masterpiece offers the perfect blend of luxury, privacy, and state-of-the-art amenities for the most discerning buyer. From the moment you arrive, Behind the 10Ft Security Gates lies an expansive motor court, accommodating 8+ vehicles, A Sports Court, Outdoor LED lighting and Mature Landscaping sets the tone for the grandeur within. Step inside to a Grand Foyer featuring 2 story Ceiling heights, discover sleek marble flooring, and a striking marble fireplace that anchors the open concept living space. Floor-to-ceiling windows fill the home with natural light, while LED lighting throughout creates a custom ambiance. The chef's kitchen is equipped with Miele appliances, Custom Marble Finishes a walk-in pantry, and seamless access to the dining and living areas. Luxury extends into the Master suite, featuring DOUBLE DOOR ENTRY, Designer Accent Walls, Walk Out Balcony, LED lighting, 2 Walk-In Custom closets and a spa-like bathroom complete with an oversized free standing jetted tub, Walk-In Shower, built-in TV screen, a smart toilet, and unparalleled attention to detail. AN Entertainers Dream the outdoor oasis includes a sparkling pool with a water fountain feature, a spa, a pergola, and an Outdoor Kitchen Complete with Grille, Wine Fridge and Gas Burner, LED Lighting, ideal for gatherings. Automatic drapes, Shades and interior/ Exterior Supreme Surround Sound throughout the home provide effortless convenience and privacy at the touch of a button. Security is paramount, with a top-notch system that includes interior and exterior cameras, motion sensors, and shatterproof glass Windows and doors, ensuring peace of mind in your private sanctuary. IN ADDITON PAID SOLAR PANELS, EV Charger Attached 2 Car Garage with Direct Access and Water Filtration System This gated modern estate redefines luxury living and offers an unmatched opportunity to live, create, and thrive. Close to Fine Dining, Shops, 101, Encino Commons, Target, and Award winning Charter Schools.
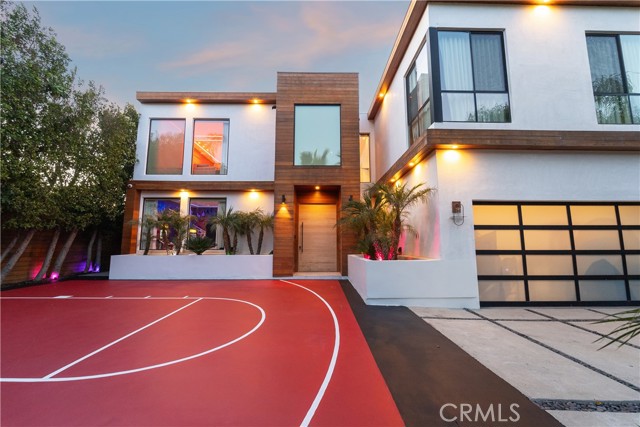
Los Angeles, CA 90049
5563
sqft5
Beds8
Baths LISTED BY ORDER OF U.S. BANKRUPTCY COURT. SALE IS SUBJECT TO COURT CONFIRMATION AND OVERBID. Tucked behind private gates in one of Brentwood's most coveted enclaves, this exquisite Tuscan-inspired estate is a masterclass in timeless elegance and modern luxury. A grand circular driveway sets the stage for this villa, where classic European architecture meets impeccable craftsmanship. Stepping inside, a two-story foyer with a sweeping staircase introduces the home's refined interiors. The formal family room, centered around a stately fireplace, is bathed in natural light. Adjacent, the formal dining room offers an elegant setting for hosting unforgettable gatherings. A beautifully appointed study/library with coffered ceilings serves as a sophisticated retreat; ideal for executive work, quiet reading, or moments of inspiration. The gourmet entertainer's kitchen features a massive granite island with bar seating, SS Viking appliances, custom cabinetry, and a sunlit eat-in breakfast area. A charming interior courtyard with a tranquil fountain brings a sense of serenity to the home. The first floor also boasts a private en-suite bedroom & bonus room with wet bar--perfect for guests, multigenerational living or create a recording studio. Ascending the grand staircase, the second level reveals four additional en-suite bedrooms, including the primary suite; a private sanctuary with a romantic fireplace, spa-like bath with rain shower, dual vanity and walk-in closet. Windowed doors lead to from the kitchen to a fully equipped outdoor BBQ area, while the elevated patio with fire-pit and Endless pool are pleasantly enveloped by canyon views. With an attached two-car garage, state-of-the-art amenities and a premier Brentwood location; this Tuscan retreat embodies the California lifestyle.

Encino, CA 91436
5617
sqft5
Beds7
Baths VIEW VIEWS VIEW! FURNITURE INCLUDED WITH PURCHASE OF THE HOME! Luxurious hillside retreat with unparalleled views! Perched above Ventura Blvd, this stunning estate offers unobstructed 180-degree views of the San Fernando Valley, including Ventura Blvd below. Spanning 5,617 sq. ft., this home seamlessly blends elegance, functionality, and breathtaking vistas. Step into a grand formal entry featuring soaring ceilings, a magnificent dome with a stunning chandelier, and three large windows showcasing the mesmerizing view. The main level boasts spacious living areas flooded with natural light, granite floors throughout, and an expansive gourmet kitchen equipped with a Viking cooktop, Sub-Zero refrigerator, and ample storage. With five bedrooms and seven bathrooms, this home offers flexible living arrangements. The primary suite features spectacular views, a walk-in closet, and a spa-like en-suite bath. Up the spiral staircase, you'll find a private loft-style suite with its own bath, closet, and balcony, perfect as a guest bedroom, theater, or home office. Designed for entertaining, the home features two front balconies, a resort-style PebbleTec pool and spa, an outdoor shower, and an expansive 5-car garage with an EV charger and abundant storage. Originally expanded and remodeled in 2004 with a $1.5 million transformation, updates included an extended foyer, additional living space, bedroom, and garage expansion. This remarkable estate offers a rare opportunity to own a piece of timeless elegance. Don’t miss your chance to experience the beauty and grandeur of this exceptional home!
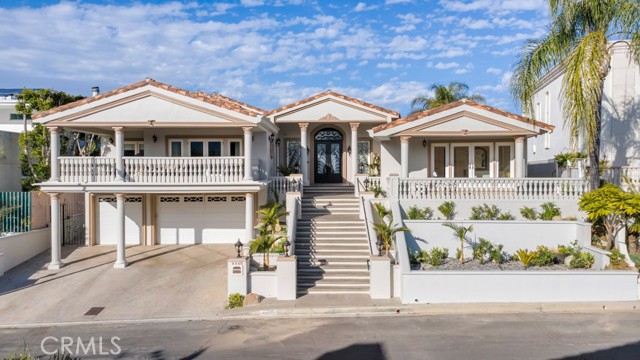
San Juan Capistrano, CA 92675
3996
sqft4
Beds4
Baths Discover your very own ranch-inspired hideaway at the end of a long, private road in one of San Juan Capistrano’s most exclusive neighborhoods west of I-5. Embracing more than 1.75 acres of flat open land, this rare fully gated and fenced estate is paradise for those seeking a relaxed equestrian-oriented lifestyle that feels far away from it all but is surprisingly close to beaches and city conveniences. Mature shade trees lend charm to the enormous homesite, where ample room is available for realizing your dreams of an equestrian oasis complete with a luxurious custom home, a barn, pen, turnouts and an arena. There is even room to add a lavish resort pool, spa and outdoor kitchen. Only your imagination is the limit. Architectural renderings of proposed building plans are included, and the owner has completed a topography map, survey and soil testing. Award-winning schools are close by, and San Juan Capistrano’s vibrant downtown, with its popular shops, restaurants and historic mission, is moments away. Explore Dana Point’s famous harbor, which is currently being revitalized, and spend a day with friends and loved ones on the sands of Doheny Beach. This outstanding property offers direct access to more than 60 miles of scenic riding trails that lead to Salt Creek Beach, Los Rios Historic District, San Juan Hills Golf Course and Trabuco Creek Trail. Ready to be further improved with your personal touch or completely replaced, a beautiful Tudor-style residence greets all upon arrival, setting the scene for preferred living and entertaining. Enjoy the elegance of a double-height foyer with dramatic multi-tiered staircase, formal living and dining rooms that open to a wraparound veranda with backyard views, four spacious bedrooms and three- and one-half baths. Approximately 3,996 square feet, the two-story design continues to impress with a fireplace-warmed family room with deck access that flows effortlessly to a generous remodeled kitchen with white Shaker cabinetry, quartz countertops, full tile backsplash, farmhouse sink, and stainless steel appliances including a double oven and six-burner cooktop. The main level showcases a luxurious primary suite with a handsome brick fireplace and raised hearth, sitting area, deck and ensuite bath. An attached three-car garage and dual RV access are featured, and the motorcourt generously accommodates guest parking.
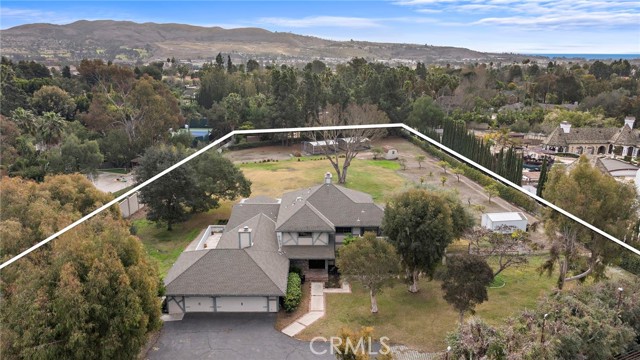
Pasadena, CA 91106
3717
sqft4
Beds3
Baths Welcome to the Madison Heights dream house that has it all. Even before you fall in love with this gorgeous, Reginald Johnson designed Colonial Revival masterpiece, it's the idyllic neighborhood that'll first capture your heart. Celebrated as one of the most picturesque pockets in all of Los Angeles, the iconic 'Father of the Bride House' and 'Draper Residence' are both just a few doors away. Adding to the neighborhood's storybook charm, the 'Pillsbury House' at 785 S El Molino Ave, once owned by Alice Pillsbury of the famed flour milling company, rests on a large corner lot and provides everything you need to savor life's most joyful chapter yet. Exquisite curb appeal and a sprawling front lawn, perfect for kicking goals or games of catch, set the stage for the beauty that awaits within. As you enter, discover an extensively updated home meant to be filled with laughter, memories, and love. From the stunning original hardwood floors, to the perfectly designed layout, to the abundance of natural light that spills into each room, an air of casual elegance is present throughout and nothing is left to be desired. Highlights of the main level include the beautifully appointed dream kitchen with Carrera marble and German appliances along with the window-wrapped family room where game nights and movie marathons will become treasured traditions. One bedroom rests at the rear and three more are found upstairs, including the private owner's suite which occupies its own wing. The backyard, affectionately named 'Party Central' by the current owners, is fully equipped with everything you need to create unforgettable memories. This outdoor wonderland includes a kitchen with a pizza oven, a cozy firepit, multiple pergolas, fruit trees, a putting green, and a sparkling saltwater pool with spa. From carefree summer barbecues to epic post-game celebrations, countless joyful moments will unfold here. A home to be treasured for decades, 785 S El Molino Ave invites you to create a magical life for those you love most.
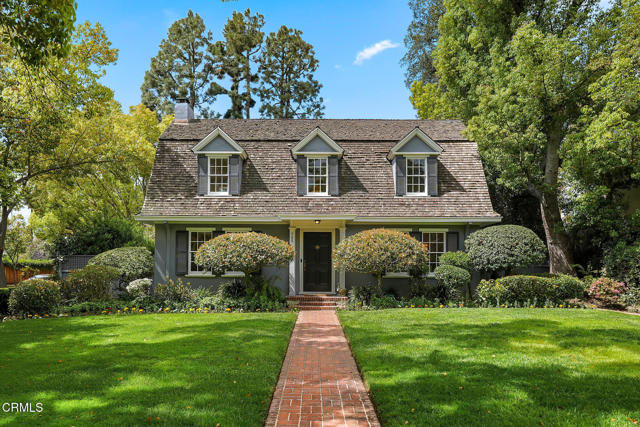
Page 0 of 0



