search properties
Form submitted successfully!
You are missing required fields.
Dynamic Error Description
There was an error processing this form.
Newport Beach, CA 92660
$4,495,000
3326
sqft4
Beds4
Baths Perfectly positioned within the sought-after enclave of Eastbluff in Newport Beach, 2626 Basswood lies across from the Blue Heron Park and is the perfect example of coastal living. This residence showcases four full bedrooms with well appointed bathrooms, multiple sitting/lounging spaces and a generously sized backyard. As you enter through the large front double doors, you are welcomed into an expansive living space featuring wood flooring and custom built-in cabinetry that is echoed throughout the home. The well-appointed chef's kitchen boasts a sparkling array of stainless steel Viking appliances, an expansive eight-burner gas cooktop perfect for grand entertaining, and a generous quartz-topped center island. The inviting dining and living area unfold alongside an ample walk-in pantry with a wine fridge, creating an ideal space for hosting gatherings. The primary suite is characterized by dual vanities, a spa-inspired walk-in shower, and a commodious custom-built walk-in closet. On the upper level, a second primary suite unveils a peek-a-boo ocean view deck and separate HVAC system. Completing this property is easy access to Back Bay trails, world-class shopping, and dining at Fashion Island, Eastbluff Shopping Center, and The Newport Beach Tennis Club.
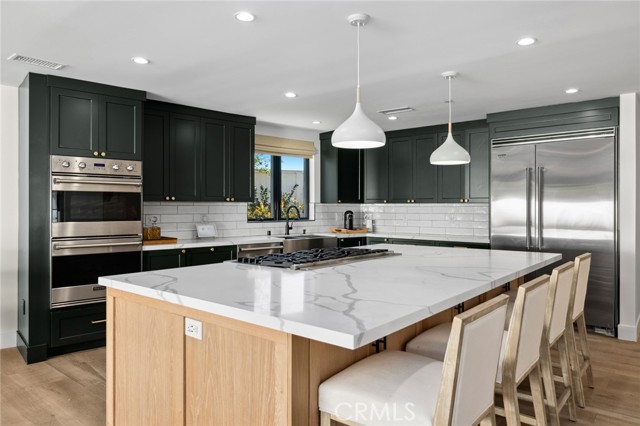
Los Angeles, CA 90046
5240
sqft5
Beds6
Baths Motivated Seller! Newly renovated, re-landscaped and gated City view property. Sprawling open floor plan for entertaining seamlessly connects a formal dining room with multiple living areas. Abundant windows flood the home with natural sunlight. A chef's kitchen has extensive cabinetry, an oversized eat-in island, and breakfast area. There are 5 en-suite bedrooms (4 up and 1 down). Upstairs, the luxurious primary suite is enhanced by a private balcony with breathtaking vistas, and en suite bath. The spacious spa-like bathroom includes a soaker tub and glass shower. Additional highlights on the second level include well-appointed guest suites, each with balconies, a bonus family space and a laundry room with sink. Complete with kitchenette and BBQ, the large roof deck is perfect for al fresco dining while enjoying sweeping city views. The backyard includes a pool, spa, fire pit and spacious deck area with built-in seating ideal for lounging and entertaining. Don't miss the opportunity to make this exceptional property your own just minutes to the Sunset Strip.

Carlsbad, CA 92008
3655
sqft5
Beds6
Baths This extraordinary Contemporary Coastal home is in a prime location within the exclusive Highland 5 enclave of Olde Carlsbad. This is one of 5 brand new construction homes, thoughtfully designed and built by a local family owned builders CalWest. Upon entering the 2910 Highland Drive you are immediately struck by the opulence of this property from the glistening pool with its fountains and spa, to the beautifully landscaped yard which features a covered loggia with fireplace and a fabulous one bedroomed, self-contained guest house. The home is designed with sophistication and comfort in mind. The floor plan has a natural flow, hardwood flooring which adds a timeless elegance, and it is bathed in abundant light from the oversized sliders to the black framed windows throughout. Designed with family and entertaining in mind the stunning kitchen is at the center of the home. The chef’s kitchen is filled with high-end materials, custom cabinetry, a huge island, Wolf and SubZero appliances. The great room features dining and living rooms with a dramatic fireplace wall. A secondary en suite bedroom/office, powder room and laundry room complete the first floor. Upstairs boasts ocean views, an expansive primary en suite bedroom with large balcony, two secondary bedrooms, 2 full bathrooms, and a large family room. There is plenty of storage throughout the house, and an attached 3-car garage. This home truly has it all and is an opportunity not to be missed.
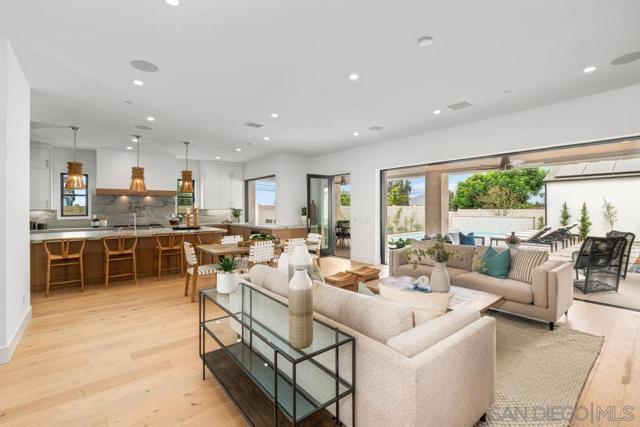
Studio City, CA 91604
4708
sqft5
Beds6
Baths For those in search of that rare, unique property with vision toward a life well lived, we present an extraordinary architectural residence of refined Mid-Century Modernism. Set privately behind double gates and crowning a full acre of mystical, majestic woodlands and verdant forest terrain with meditative nature paths, flowing rock fountains and live running stream! A continuum of reimagining and expansion have created easy, relaxed livable continuity with exceptional design. Simplicity is the ultimate sophistication as sleek, clean lines of the exterior extend into the interior where artful form follows high function. A masterful blend of brick, glass and steel where translucent light and spatial transparency are the guiding principles. Bridging the aesthetic divide between structure and nature, the property is engulfed in natural floral and abundant greenery visible through great expanse of windows from every vantage point. Light, open and quietly spectacular, vast interior spaces are the epitome of sleek and chic; simultaneously casual and elegant with rich, organic design elements. Modernized baths feature fine lighting, fixtures and finishes. With an array of state of the art stainless steel appliances the kitchen is a perfectly scaled culinary center designed for the adventurous at home chef. Amenities include a bonus room/gym, walk-in closets, library with custom cabinetry, lux primary suite with automatic black out shades, whole house water filtration system, fire sprinklers, updated plumbing and electrical systems, dual HVAC system, outdoor bar and bath, and additional guest parking. Located on a serene cul-de-sac in the Carpenter Charter School District and just moments from LA's Westside, the Sunset Strip, Fryman Canyon, major film and TV studios, and the chic shopping and dining district along Ventura Blvd. In this idyllic urban retreat of distinction, Zen prevails and life comes into a comforting balance. This highest level of joy and extraordinary lifestyle, combined with the beauty of undisturbed nature, is a divine gift for the fortunate new owner. Welcome!
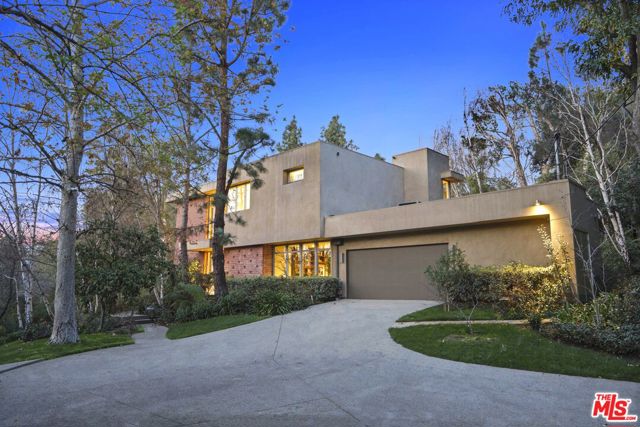
Encinitas, CA 92024
1031
sqft3
Beds2
Baths This property offers the buyer an opportunity to construct a brand new 4,500 SF contemporary home on one of the most desirable streets in San Diego County. The private 10,760 SF lot allows for a large home and pool across the street from the Pacific Ocean. Beach access is 1-1/2 blocks down Neptune at Grandview. Currently there is a 1,031 SF home that is tenant occupied. The plans are not fully approved by the City of Encinitas and California Coastal Commission but are waiting for minor changes before beginning work. The process to get to this point has taken more than 2 years. Please respect the residents and don't walk on the property from the street.
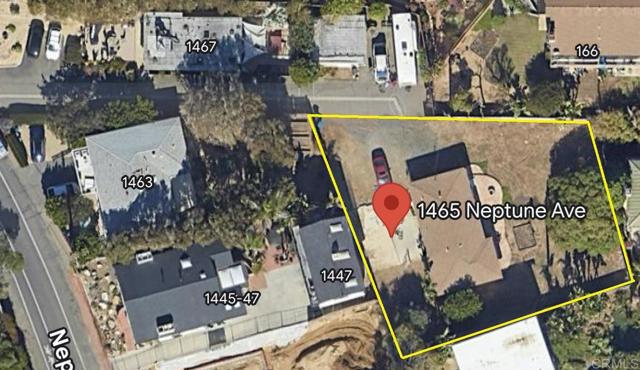
Pebble Beach, CA 93953
4032
sqft4
Beds5
Baths Overlooking the iconic 12th hole of Spanish Bay Golf Links, this luxurious end-unit condo offers an exceptional 4,032± sq. ft. of refined living. The versatile layout features 4 spacious bedrooms and 4.5 baths, including an expansive primary suite and three additional ensuite guest rooms, perfect for both privacy and comfort. Elegant touches abound with a library/den, separate office, formal dining room, and a gourmet kitchen designed to inspire showcasing custom granite and marble finishes. The inviting formal entry welcomes you into an elegant living space with timeless hardwood and slate flooring. This luxurious end-unit condo features private courtyards, while the backyard offers a serene, secluded setting overlooking the Spanish Bay Golf Links. With a two-car garage and effortless access to the upscale amenities of The Inn at Spanish Bay, this residence embodies the best of resort living within the exclusive, tranquil community of Pebble Beach.
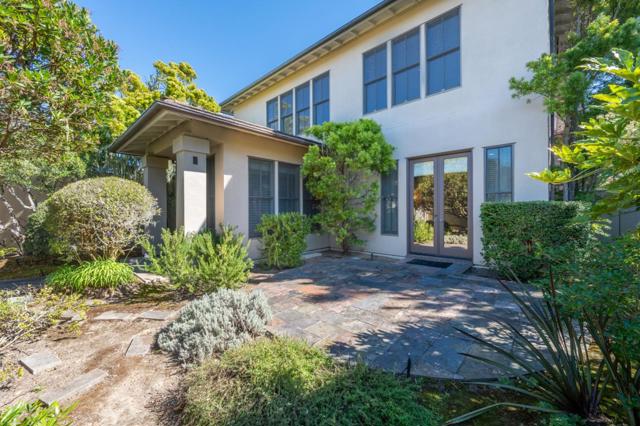
Los Angeles, CA 90068
4800
sqft5
Beds5
Baths Stunning new modern dream home in the coveted Lake Hollywood Estates with resort style pool & spa and spectacular views of the city, Lake Hollywood and Hollywood sign! Plans and permits just issued for an additional two bedrooms and 2 bathrooms over the garage for an addition 400sf. Enjoy privacy, security and effortless living & entertaining in this light and bright smart home offering 4bd+upstairs loft, 5 baths nearly 4,800sf with private hiking trails to the Hollywood sign just steps from your front door. As you enter, be greeted by voluminous high ceilings with huge picturesque windows, light wood floors and speakers throughout perfect for entertaining. The open floor plan offers spacious living room with fireplace, dining room with private patio and chef's 2-toned kitchen with stainless steal appliances & breakfast bar with walk-in pantry, that opens to the family room with sliding doors leading out. On the ground floor further invigorate the senses with a wine room, impressive powder bathroom, excellent In-Law's suite or media room with wet bar, electric shades and sliding doors leading out to the pool & spa with colored LED lights & baja shelf + fountains, fire pit, day bed and BBQ with outdoor shower. Walk up to your enormous Primary suite which features 2 grand closets with vanity and bar, steam shower, soaking tub, dual sinks, and spacious patio with TV and speakers with views abound. Up also find 2 more bedroom suites with large walk-in closets and patios with TV and speakers + upstairs family room with massive patio boasting views of the city, Hollywood sign and vineyard. Additionally, this private oasis offers 2 car garage with EV charger and high ceilings, security cameras all around the exterior, surround sound inside and out, remote shades in the Primary suite and media room, TVs on all patios and backyard, extra storage, views of the local vineyard .. The list goes on and on.. Wont last! Also for lease asking $19,500 per month.

Los Angeles, CA 90068
4863
sqft5
Beds7
Baths Incredibly private and gated modern home with luxury amenities situated in the Hollywood Hills. Light-filled rooms showcase organic modern finishes that flow seamlessly throughout. Every inch of this estate has been thoughtfully designed for both convenience and luxury: high ceilings, a gourmet kitchen that would make even Wolfgang Puck envious, multiple living areas, and a formal dining area perfect for gatherings. An inviting primary suite is reminiscent of a 5-star resort complete with a relaxing fireplace, large sitting area, spa-like bath, unbelievable closet, and private balcony overlooking the hills. All additional bedrooms have their own en-suite baths, and a lower level guest room could be a perfect in-law suite, game room, theater, or creative space. Wake up every day in paradise and take a swim in your private 40-foot long sparkling pool and spa, surrounded by an exquisite wood deck, garden, and grounds perfect for entertaining on any scale. Additional features include: Fleetwood sliding doors, smooth stucco exteriors, stainless steel appliances, separate laundry room, multiple balconies, 2 car garage with Tesla charging station, and ample parking for additional vehicles. And if that's not enough space for you, surprise(!), there is also ~700 unfinished creative space with windows, electric, and plumbing ready for any creatives who may want an additional office, gym, or home studio. An incomparable residence in peaceful setting while still being close to hiking trails, studios, restaurants, and entertainment.
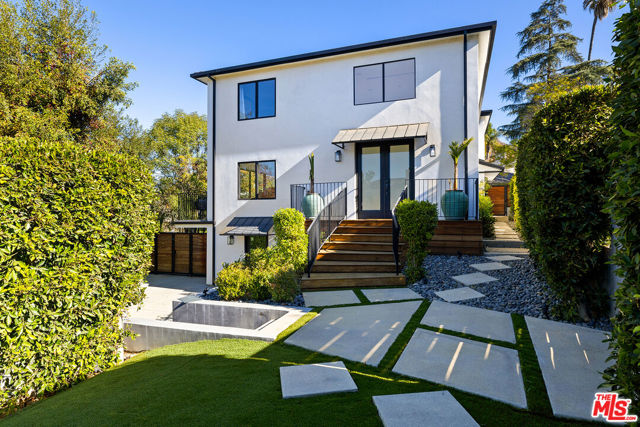
Beverly Hills, CA 90210
3588
sqft4
Beds6
Baths This one-of-a-kind two-story Spanish-style home, originally built in 1928, has been completely redone while respecting the original architectural style and character of the bygone era. It's finished with the highest quality fixtures and amenities desired for 21st-century living. Located in beautiful Benedict Canyon, you are nestled in greenery and nature, yet just a few minutes drive from the legendary Beverly Hills Hotel. And let's not forget Warner Avenue Elementary. Entering through the arched entry door, you'll be welcomed into the two-story turret-style entryway. The original spiral staircase with twisted wrought iron detail transports you to another decade, while at the same time, the black-and-white marble and Belgium-honed limestone flooring set the tone for the sophisticated color palette of the home. Step down from the entry and into the character-filled living room. Notice the original 12-foot wood beam ceilings, original heating and air conditioning grates, and push-button on/off switches, which are featured throughout the home. The heart of the home is the kitchen, and this one is any cook's dream come true. With its top-of-the-line appliances, including a Lacanche range imported from France, you'll see that no detail or expense has been spared. The oversized marble center island with bar seating is the perfect spot to enjoy a glass of wine from the built-in wine refrigerator. Passing through double arches from the kitchen, you move into the breakfast room, with beautiful views of the front patio nestled under a canopy of sycamore branches. Beyond the kitchen and breakfast room sits the cozy family room another original room in the house with its classic wood-burning fireplace. This special room has its own private entrance; a perfect way to receive guests. The primary bedroom is full of opulent appointments - from the spacious walk-in dressing room to the gray-on-gray marble bathroom featuring a large soaking tub and double sized shower. The additional three bedrooms, one which is currently being used as an office, are all upstairs along with the primary bedroom. They are nicely appointed with full baths, high ceilings, large walk-in closets and beautiful views. The yard is ideal for entertaining, with a black-bottom pool, spa, and easy access to the indoor/outdoor bathroom. The party possibilities are endless. The two-car finished garage is equipped with 220EV, and an abundance of additional parking is an added bonus for this location. Adjacent to the garage is a gym and bathroom.
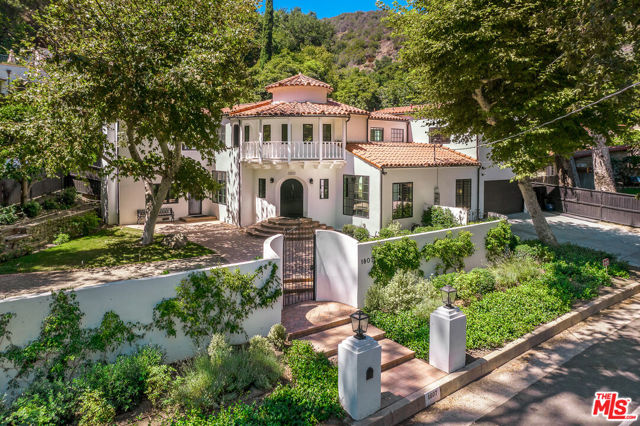
Page 0 of 0



