search properties
Form submitted successfully!
You are missing required fields.
Dynamic Error Description
There was an error processing this form.
Redondo Beach, CA 90277
$4,495,000
4004
sqft4
Beds3
Baths Perched on an elevated, lushly landscaped lot in the coveted Hollywood Riviera, 664 Calle Miramar offers refined elegance and thoughtful functionality. This Mediterranean masterpiece, remodeled in 2005, showcases premium curated finishes throughout, all just moments from the beach and Riviera Village. Step inside to an open-concept living and dining area, illuminated by custom glass doors that open to the expansive front terrace. The living room features a large fireplace, while the dining area provides seamless access to the private east patio. The chef’s kitchen boasts a central island with breakfast bar seating, Italian marble countertops, and top-tier appliances, including a Sub-Zero refrigerator, a 60” Viking range with dual ovens and griddle, a warming drawer, two dishwashers, a wine fridge, and more. Oversized Panto Italian-made teak windows and doors enhance the space's light-filled, airy atmosphere, with direct access to the backyard, ideal for alfresco dining. The main level also includes a comfortable bedroom with ample closet space, an adjacent bathroom with a marble-wrapped soaking tub and custom glass enclosure, an office/bedroom with outdoor access to the tranquil front terrace, a laundry room with premium Miele appliances, and Navona Italian Travertine floors throughout. Upstairs, a cozy sitting area serves as a relaxing retreat, while vaulted wood beam ceilings lend character to the upper-level living spaces. The expansive primary suite offers soaring ceilings, a fireplace, a sitting area, and four sets of glass doors leading to a private north-facing terrace with ocean views in the distance. The spa-like ensuite features dual vanities, a jacuzzi-style soaking tub, another fireplace, a steam shower, and a walk-in closet. A secondary suite is accompanied by its own terrace, generous closet space, and an ensuite bathroom. Solid walnut floors add warmth and sophistication to the upper level. The backyard is designed for entertaining, with a large outdoor fireplace, dining area, oversized water feature, landscaped gardens, and a wraparound patio seamlessly connecting the home. Additional features include home automation for sound and Lutron lighting control system; Murano sconces, pendants and chandeliers; travertine with Venetian accent; Rohl Italian fixtures; premium Toto toilets and bidets; a spacious double-car garage; access to a public park just down the street.
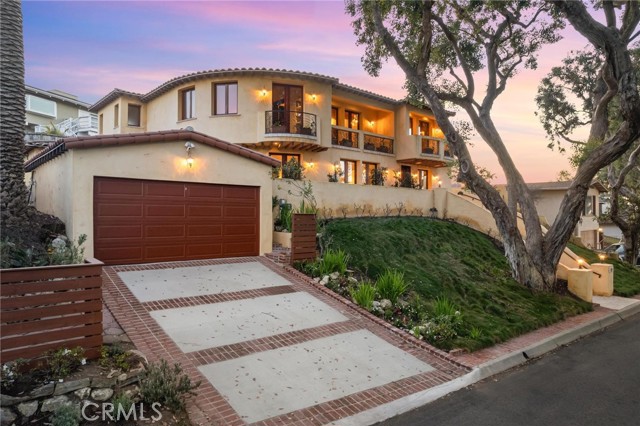
Newport Beach, CA 92662
2078
sqft3
Beds4
Baths The charm of yesteryear with the conveniences of today awaits at enchanted 316 Diamond Avenue on Balboa Island, just steps to the North Bayfront and Ruby Beach. The home is approached through the sunny Bay-view front patio with vibrant landscaping and French doors or via the formal Dutch door. The first level of this beautiful 3 bedroom, 3.5 bath home has oak floors, living room with fireplace, upgraded kitchen with eat-in dining, plus a separate formal dining room. The second level presents a deluxe primary suite with fireplace and spa-quality bath, balcony with view of the Harbor, and beamed ceilings. The two guest bedrooms are both large, and the rear guest bedroom is a wonderful retreat with an en-suite bath and private staircase. The 2-car garage is complemented by a substantial additional parking space behind the garage. Brand NEW synthetic shake roof in 2024. Don’t miss this outstanding home!
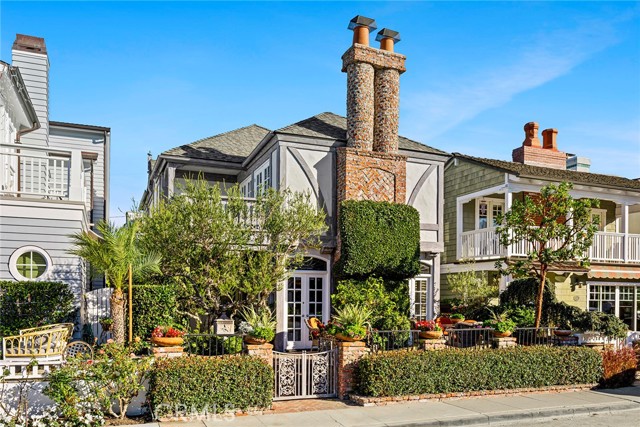
Los Angeles, CA 90036
4160
sqft5
Beds7
Baths Welcome to 607 N Alta Vista Blvd, a beautifully designed 5-bedroom, 6.5-bathroom home that combines modern style with thoughtful details. Each of the four upstairs bedrooms features private terraces with stunning views, while the Primary Suite offers a cozy fireplace, spacious balcony, and floor-to-ceiling Fleetwood pocket doors for seamless indoor-outdoor living. The chef's kitchen is both stylish and functional, with Italian cabinetry, double ovens, a micro-drawer, and a built-in coffee maker. Just off the kitchen, the wood-paneled media room includes a fireplace and custom-built shelving, making it an inviting space to relax or gather with friends. The backyard is designed for entertaining, complete with a sparkling pool and spa, a fire pit, and a built-in barbecue. A cabana with an outdoor shower and nearby pool powder room adds extra convenience. For panoramic views of Los Angeles, the rooftop terrace is a highlight, featuring a dual-sided fireplace that's perfect for enjoying sunsets or city lights. This home offers a perfect blend of comfort and sophistication in the heart of Melrose Village, providing a wonderful place to live, entertain, and unwind.
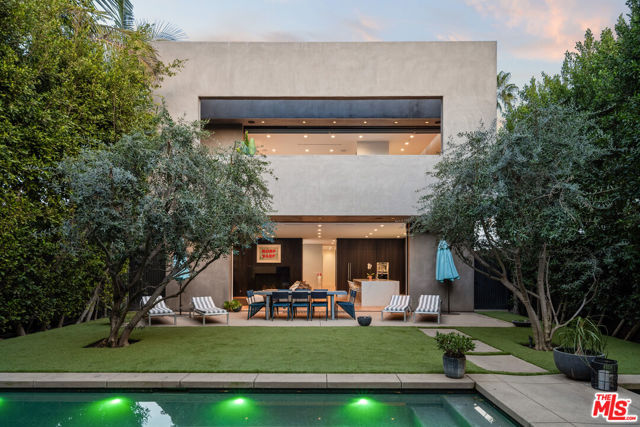
Los Angeles, CA 90077
4280
sqft5
Beds5
Baths Rarely do you get it all! This is one of those exceptions. Upper Bel Air view home with 5 bedrooms AND a bonus family room/office/flex space. *Views of canyons, city lights and ocean *4 bedrooms on the first floor *5th bedroom upstairs *Updated kitchen and baths *Pool *Putting green *Two-car garage w/adtl. storage *Bonus land 1 level down *Very private *Award-winning Roscomare Rd elementary *Private school row on Mullholand close by *Beverly Glen Center for shopping, eating and entertainment
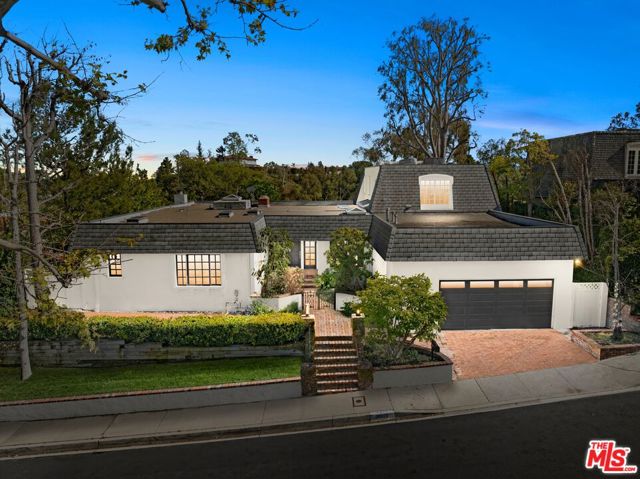
Los Angeles, CA 90035
4039
sqft5
Beds6
Baths Beverlywood adjacent Modern luxury at it's best. Expansive Fleetwood windows and doors flood this brand-new construction with natural light, offering a perfect blend of modern design and luxury living. Tucked away on a private driveway, this stunning home welcomes you with a beautifully landscaped front garden. Spanning over 4,000 square feet with 5 bedrooms and 5 bathrooms, the open-concept layout features a first-floor en-suite bedroom and a powder room with four additional bedrooms on the second level, each with their own en-suite bathroom. The primary suite is a private retreat with a spacious balcony, spa-like soaking tub, massive shower, and two generous his and hersEuropean style customwalk-in closets.Great open floor plan that is perfect for entertaining and your everyday living and dining desires. The main floor features a living room, dining room, family room,top-of-the-line chef'skitchen, and a walk-in Butler's pantry. The king-size gourmet chef's kitchen showcases high-end finishes, top-of-the-line SubZero/Wolf appliances, a separate double oven, a warming drawer, two dishwashers, an oversized island with an attached custom table, lots of storage cabinets, and Taj Mahal counter tops.Floor-to-ceiling glass doors open to a lush backyard, complete with a built-in BBQ, pool, hot tub, and waterfall. A stunning 885-square-foot rooftop deck (notincluded in the sqft of the house) provides additional outdoor space with breathtaking city views, perfect for entertaining or relaxing under the stars. Luxury finishes include wide-plank hardwood floors, Italian porcelain bathrooms, Ecobee climate control on each level, integrated surround sound in the master bedroom and family room, security cameras, and a full Control 4 smart home system. Perfectly located within walking distance to Pico-Robertson's vibrant dining and shopping, with easy access to Beverly Hills, Culver City, and beyond, this home is a rare opportunity to own a modern sanctuary in one of LA's most desirable neighborhoods.
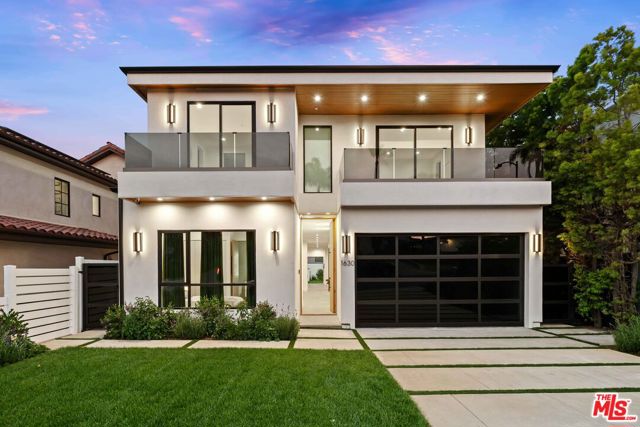
Beverly Hills, CA 90210
2700
sqft4
Beds4
Baths ARCHITECTURAL DIGEST PUBLISHED SUPERLATIVE BESPOKE DESIGN BY SAMAHA STUDIO ON COVETED SHADYBROOK. This home has undergone a comprehensive upgrade, including full renovations to plumbing, electrical, HVAC, windows, door, and pool. It exudes curb appeal with striking Shou Sugi Ban siding, crafted from dark, burned wood sourced from Nakamoto Forestry. The gravel and stone motor court leads to a dramatic foyer featuring custom double doors, beamed ceilings, and a seamless flow into the spacious living room, complete with built-in cabinetry and a cozy bookcase. The dining area is equally impressive, with a custom corten steel fireplace and a built-in bar accented by Italian Cipollino marble and white oak finishes. The galley-style kitchen is equipped with top-tier appliances, including an AGA stove, Miele refrigerator, and dishwasher, all set atop stunning travertine stone floors. The primary bedroom is a serene retreat, boasting two custom white oak walk-in closets with Lo & Co cast almond knobs, abundant natural light, and a luxurious bathroom with a soaking tub and oversized Zia Zellige tile double shower. The guest bedrooms are spacious and well-appointed, offering ample closet space and abundant natural light. The powder room features Waterworks fixtures, Zia Zellige tile, and a marble sink from Olive Atelier, while additional lighting and hardware throughout the home include designs by Buster & Punch and Bankston. Every principal room, including the primary suite, enjoys views of the meticulously landscaped backyard. The outdoor space is nothing short of spectacular, with an oversized banquet, a built-in BBQ bar with a fridge and sink, and a sun-drenched pool with travertine coping. An outdoor shower, multiple seating areas, and a curated collection of antique pots from Olive Ateliers complete the serene atmosphere. The backyard is also equipped with a speaker system, pool fountains, and copper gutters and downspouts, creating the perfect retreat for entertaining. The seller has installed a 10ft sound wall in the backyard. An oversized two-car garage provides direct access to the house. Located in the Warner School District.
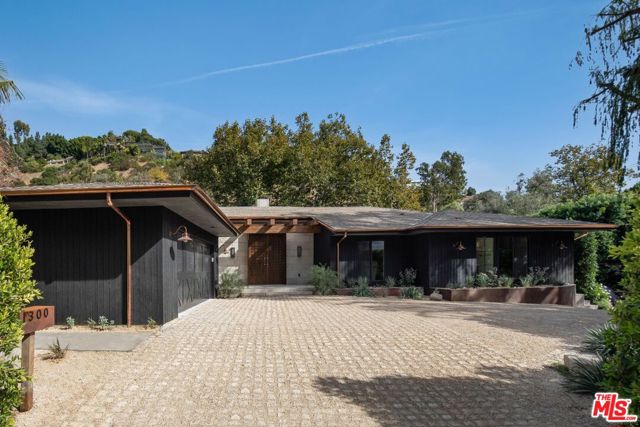
Studio City, CA 91604
4000
sqft6
Beds7
Baths COLFAX MEADOWS LUXURY STUDIO CITY ESTATE NEW CONSTRUCTION HOME DELIVERED READY ON APRIL 15TH. Nestled in the prestigious Colfax Meadows neighborhood, this prime new estate offers unparalleled luxury and sophistication on a premium corner lot. Featuring five spacious bedrooms, a lavish master suite, and a state-of-the-art media room, this home is designed for both comfort and entertainment. The detached guest house provides a private retreat for visitors or flexible living options. Step outside to a stunning backyard oasis complete with a sparkling pool, perfect for relaxation or hosting. Experience the pinnacle of modern elegance in one of Studio City's most sought-after locations.
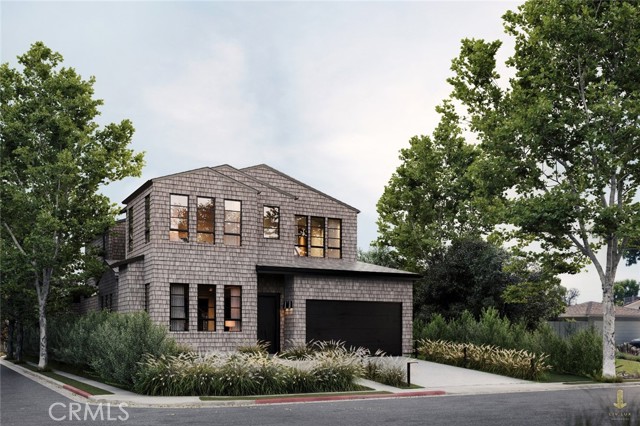
Studio City, CA 91604
3515
sqft5
Beds5
Baths Nestled in the hills of Studio City, this gated modern European-style home exudes timeless elegance and contemporary charm with unobstructed views of the valley. Spanning 3,515 square feet, the open-concept layout seamlessly blends spacious living areas, creating an ideal flow for both entertaining and everyday living. The home features five generously sized bedrooms and 4.5 luxurious bathrooms, each appointed with natural stone finishes that complement the home's sophisticated design. The smooth stucco exterior is complemented by sleek brass gutters, creating a striking contrast with the neutral tones and modern lines of the architecture. Inside, European white oak hardwood floors run throughout, bringing warmth and texture to every room. The combination of natural stone finishes and a soft color palette adds to the home's sense of refined simplicity, while large windows flood the interiors with light, offering views of the surrounding greenery. This residence offers the perfect balance of modern luxury and European-inspired design. Additional features include built in speakers, tankless water heater, all new plumbing and electrical, pebble tec finished pool, outdoor shower, lutron light system, circular driveway and all new hardscape/landscape. This is one you won't want to miss!
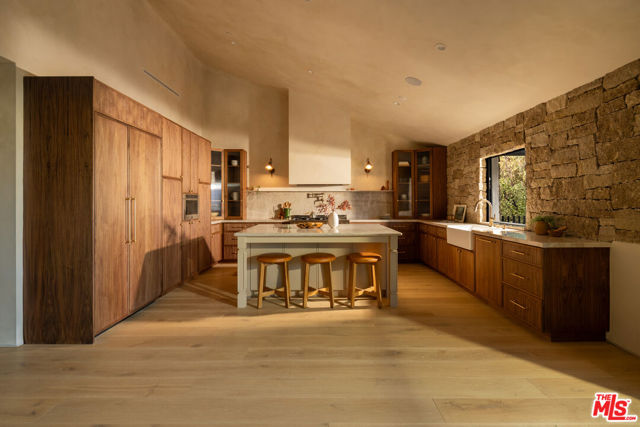
Los Angeles, CA 90049
3738
sqft5
Beds4
Baths Located in the Brentwood Hills, this multilevel 5-bedroom, 3-bathroom Mid-Century Modern home was designed by renowned LA architect Bill Mack. It features soaring ceilings, floor-to-ceiling glass, and an open layout that maximizes light and space. The thoughtful floor plan includes a spacious family room off the kitchen, an office, a formal entry, and both front and rear staircases for enhanced flexibility. Warm natural elements (such as rich wood detailing) add to its inviting character; while expansive windows and lofted spaces create an effortless indoor-outdoor flow, perfect for both everyday living and entertaining. Four bedrooms are located upstairs, with a fifth bedroom (or den) downstairs offering versatility for guests or multi-generational living. The primary suite serves as a private retreat with generous proportions, ample closet space, and abundant natural light. Perched on the upper portion of Greencraig, this architecturally significant home presents an opportunity to own an updated home that still preserves its Mid-Century charm.
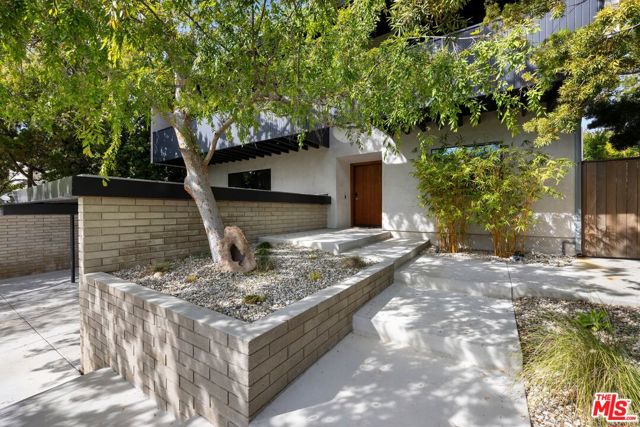
Page 0 of 0



