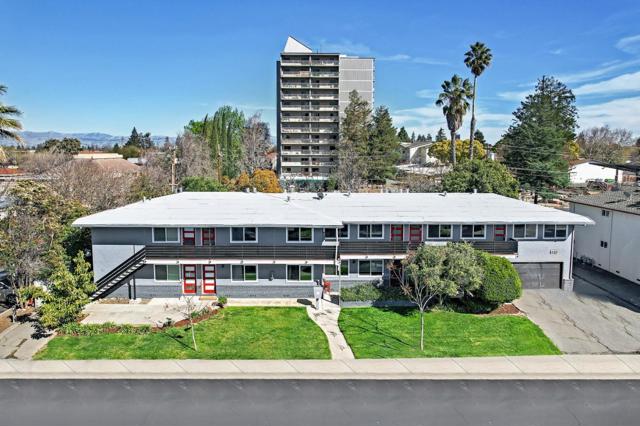search properties
Form submitted successfully!
You are missing required fields.
Dynamic Error Description
There was an error processing this form.
San Diego, CA 92127
$4,488,000
4679
sqft3
Beds5
Baths Welcome to this sophisticated single-level Italian-inspired villa, epitomizing indoor-outdoor California living. Upon entering through a welcoming courtyard with a detached casita, you’re greeted by attractive archways, stunning travertine floors, and abundant natural light. The great room boasts a handsome stone fireplace and chic chandeliers, seamlessly flowing into the epicurean kitchen featuring an oversized island with natural quartzite countertops, custom cabinets with seeded glass, wine refrigerator, and a barnyard sink. Adjoining the kitchen is a sun-drenched room with custom wood sliding French doors overlooking the serene backyard. The posh dining room leads to the luxurious veranda fireside lounge, hosting an outdoor kitchen with exquisite appointments, including Brown Jordan cabinets and a dazzling fireplace. The guest suite resembles a boutique resort with a private laundry room, barnyard door, kitchenette, refrigerator, and plush carpets. The expansive laundry room includes an inspired pet spa for your furry friends. The rejuvenating master suite retreat offers breathtaking views and soothing sounds from the pool waterfall, showcasing a custom master closet, beautiful wood floors, classy chandeliers, and a spa-like master bath. The picturesque backyard offers an outdoor shower, citrus trees, refreshing pool/spa with waterfall, westerly views, rolling hillsides, and amazing sunsets. This gorgeous estate is set behind the private gates of the highly sought-after community of “The Estates” in Del Sur, within the boundaries of the award-winning Poway Schools!
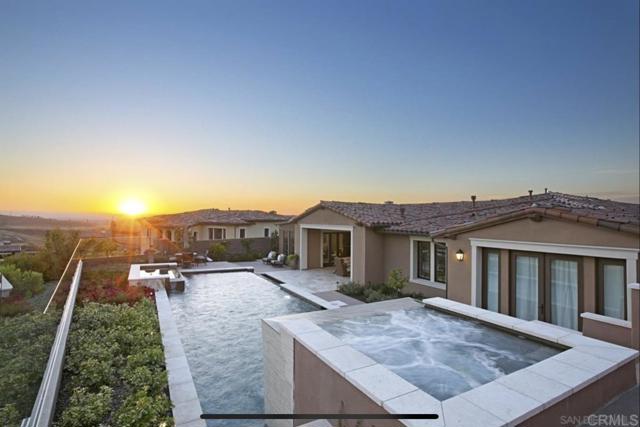
Burlingame, CA 94010
2970
sqft4
Beds5
Baths Setting the bar for perfection, this Craftsman designates a class of its own with 2,970+ /- sf of luxurious living space. This light filled home is masterfully designed & provides 5 BR and 4.5 Ba w/ a chef's kitchen & elegant living & dining room. Packed w/ custom details including crown moldings, wainscoting & oak hardwood floors, this is the ultimate Burlingame residence. Perfect for entertaining, the main level features an elegant living room, half bath, dining room, bedroom w/ en-suite bathroom & large open family room w/ direct access to the landscaped backyard consisting of a custom built fireplace. Sitting on one of the most desirable streets in the heart of the Easton Addition, this stunning home takes full advantage of indoor outdoor living. Fabulous for entertaining & families! Walking distance to the hustle and bustle of Broadway & just a few minutes to Burlingame Avenue, while maintaining the charm of a quiet neighborhood. Easy access to 101 & 280. Only 10 minutes to SFO!
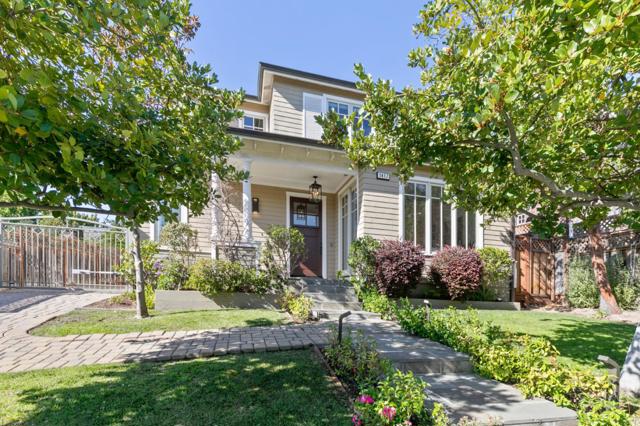
Arcadia, CA 91006
5245
sqft5
Beds8
Baths Welcome to your dream retreat in the exclusive, guard-gated community of Anoakia Estates—a showcase of timeless colonial elegance infused with a fresh California vibe. This stunning 5-bedroom, 8-bath estate offers over-the-top luxury, thoughtful design, and modern amenities in one of North Arcadia’s most coveted neighborhoods. Step into the dramatic two-story entry foyer, adorned with a sparkling crystal chandelier, soaring ceilings, and gleaming marble floors. Light floods every corner of this home, enhancing its grand yet welcoming ambiance. At the heart of the home is a gourmet chef’s kitchen, featuring Viking appliances, a center island breakfast area, a separate cooking and prep pantry, and even a wine gallery—perfect for hosting and culinary creativity. The kitchen seamlessly connects to an oversized family room with fireplace, setting the stage for relaxing evenings or lively gatherings. The estate offers a thoughtful floor plan with multiple bedroom suites, including: a) A massive primary suite with its own fireplace, two walk-in closets, a sitting area/office, and a spa-inspired bathroom with soaking tub and separate shower. b) Additional en-suite bedrooms, each beautifully appointed, with one room even featuring a heated Korean-style stone floor. c) A private in-law or guest quarters on a separate wing of the home for ultimate comfort and privacy. d) A flexible 6th bedroom/loft or second den, ideal for multi-functional living. Need more space? Enjoy a bonus casita with separate entry, perfect for guests, a creative studio, or home office. Outside, the resort-style grounds are nothing short of spectacular—ideal for entertaining or pure relaxation. Enjoy: A gated pool and spa; Outdoor kitchen and BBQ island with bar seating; Covered pavilion with fireplace and dining area; Children’s play area; Water features, lush landscaping, and a grassy yard; A gym with bath, plus a three-car garage and motor court parking. Prime Location: Close to top-rated schools, fine dining, the Santa Anita Racetrack, and upscale shopping—all in one of Arcadia’s most desirable gated enclaves. This home isn’t just a place to live—it’s a lifestyle. Whether you're hosting lavish parties, relaxing in your private spa retreat, or working from your stylish home office, this estate has it all.
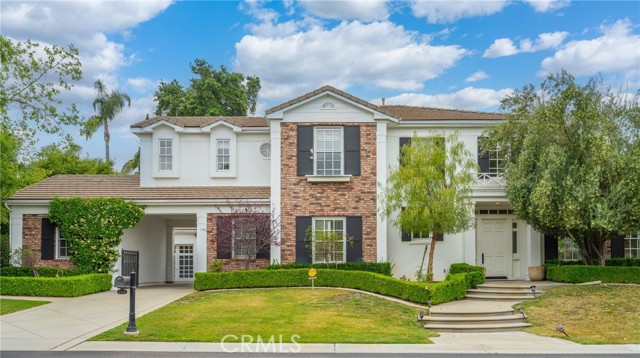
Rancho Mirage, CA 92270
4483
sqft4
Beds5
Baths Behind the gates of Makena, this brand-new, south-facing estate inspired by renowned architect Joseph Eichler is the ultimate desert masterpiece. Boasting 4,483 sq ft of interior living space and 2,000 sq ft of covered outdoor living, the home seamlessly blends indoor and outdoor spaces for unparalleled luxury. With 18 ft ceilings and extraordinary mountain views, the open-concept living area features an eye-catching book-matched porcelain slab fireplace and a stunning wood-paneled A-frame roofline. The chef's kitchen dazzles with floor-to-ceiling white oak cabinetry, a 20 ft island, and state-of-the-art Miele appliances, including a coffee station. This fully integrated Alexa-based smart home offers complete control over AV, lighting, and climate. The lavish primary suite boasts a wood-paneled accent wall, floor-to-ceiling glass overlooking the pool and spa, and a spa-like bathroom with a walk-in double shower, freestanding tub, and dry sauna. Set on over half an acre, the private yard features an octagon-shaped infinity pool, spa, full kitchen with 20 ft island, and multiple fire features. One Makena is more than a home--it's a work of art. This is the epitome of style & design combined with functionality. Don't miss your chance to own this extraordinary desert retreat.
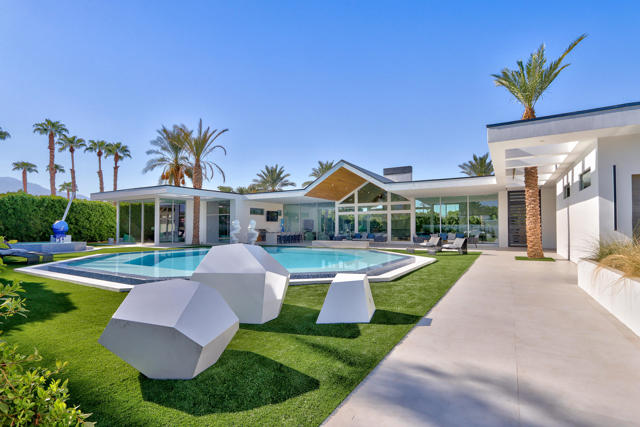
San Clemente, CA 92673
5287
sqft6
Beds6
Baths Welcome to Talega, located in the coastal hills of Southern California. This exclusive gated community in San Clemente is on a serene single-loaded street overlooking the double fairway of the Fred Couples designed Championship Golf Course and the Nob Hill natural preserve. This estate inspired by the French Riviera—approximately five miles from the ocean ‘as the crow flies’—has an expansive floor plan offering everything a large family could desire. This six bedroom, six bathroom old-world crafted villa offers a grand entry with a hand-pieced mosaic centerpiece, wooden flooring, a wrought iron staircase, and thirty foot wood-beamed ceilings. The garden and many prominent rooms were pre-wired during construction for high-end speakers which can be linked to a stereo system. The opening section of the home features a detached casita with a bedroom and a half-bathroom inside being utilized as a theatre on the first floor. A separate space with a bedroom, bathroom, and living room are located on the top floor of the ‘small home’ accessible by its own outdoor staircase. Both spaces are windowed with views looking out to the front garden and the courtyard garden. A formal living room and a large family room both with custom stone fireplaces warm the place. The gourmet kitchen has a large butler’s walk-in pantry, granite countertops, an island, and professional-grade appliances. The master suite features a luxurious bath and a double-doored balcony with a breathtaking garden view onlooking to the golf course below and the ocean vistas beyond. The back garden homes a beautiful pool with Italian mosaic tiles lining a water-featured wall. Attached to it is a heated spa. It is also home to fountain features and plants reminiscent of European gardens. The Talega community is host to four private pools and eight parks with eleven miles of scenic walkable trails. Nearby is the Blue-ribbon Vista del Mar K-8 school. Downtown San Clemente is a six mile drive away. For the serious surfer the well-known Trestles surf is only a nine mile drive away. Dana Point Harbor is a nine mile drive away. John Wayne Airport is thirty miles away. Come and see for yourself. Life is good in Talega!
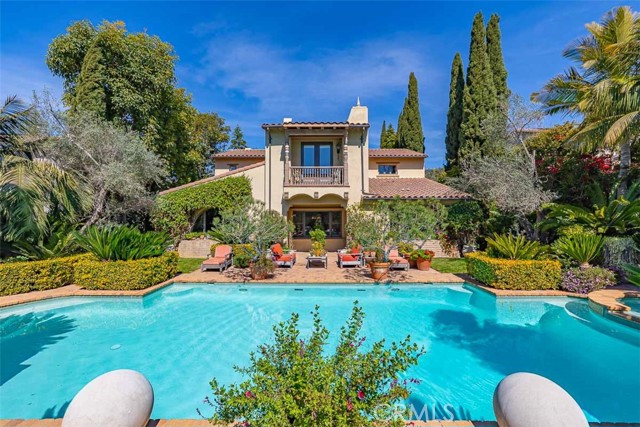
Sherman Oaks, CA 91403
4540
sqft4
Beds4
Baths Step into a world of iconic Mid-Century Modern design with this fully reimagined architectural gem, originally designed by esteemed architect Jacob Tracht, A.I.A. in 1949 and built in the 1950s. Renowned as one of the most influential Los Angeles postmodern architects of his era, Tracht’s visionary style is evident throughout this remarkable residence, now expertly renovated by thedesignlab.la to enhance its timeless elegance while embracing modern luxury. This single-story sanctuary features 4 bedrooms plus a loft, and 3.5 bathrooms, offering a seamless blend of indoor and outdoor living spaces. Nestled in the hills of Sherman Oaks on an expansive lot spanning over 30,000 square feet, this exquisite home boasts breathtaking valley views and an enviable location just minutes from Brentwood, with effortless access to Santa Monica, Los Angeles, and the city’s finest shops and restaurants. Located within the coveted Sherman Oaks Charter Elementary School district. Every detail of this spectacular home has been carefully considered to provide a superior living experience. The gourmet kitchen is a culinary enthusiast’s dream, anchored by a striking 14-foot island and equipped with a Wolf 48” range, 48” Sub Zero wood panel fridge and freezer. Throughout the home, modern amenities elevate the lifestyle experience, including a 60” gas fireplace, LG washer/dryer stackable units, zoned speaker systems, Lutron-controlled smart lighting, and strategically placed security cameras for enhanced comfort and peace of mind. An outdoor paradise awaits with a newly constructed heated pool and spa, complemented by a state-of-the-art outdoor kitchen complete with BBQ facilities, creating the perfect environment for alfresco dining and entertaining. The comprehensive renovation includes a new roof, plumbing, electrical, windows, doors, drywall, insulation, recessed lighting, stucco, and landscaping, presenting an unparalleled living experience. This exceptional home is a rare opportunity to own a piece of architectural history while enjoying the finest in contemporary luxury. A testament to timeless design and modern sophistication—this is Sherman Oaks living at its absolute best.
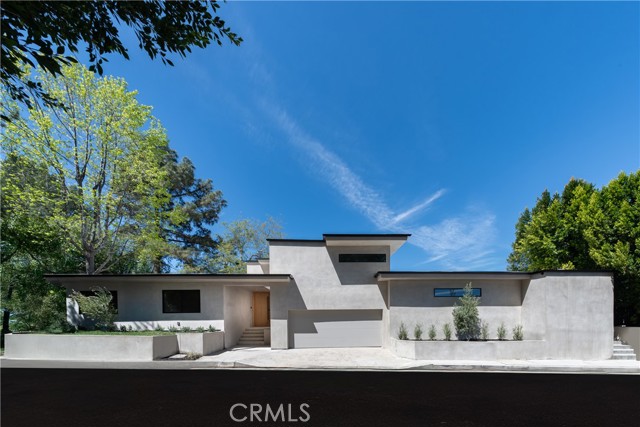
Encino, CA 91316
4730
sqft7
Beds6
Baths Exquisite new construction home with 7 bedrooms, impressively large kitchen and family room, and huge backyard awaits you in this beautiful tree-lined neighborhood South Of The Boulevard in Encino. Upon entering, you will be taken by the gorgeous, contemporary, warm design. Three bedrooms downstairs are well sized and offer functional opportunities such as bedrooms, offices, home gym and more. Passing through the traditional formal dining room you enter into the large family room that can accommodate big families and parties and is perfectly connected to the equally large kitchen with its giant center Island. This home is ideally designed for large families and entertaining. Upstairs the primary suite boasts a large walk-in closet, large ensuite bathroom with walk-in shower and soaking tub and beautiful marble style floors. Three additional bedrooms upstairs are well sized, light and bright. The spacious upstairs landing functions almost as an additional room and is a great place to do homework or gather the family before bedtime to read a book, play some games, or watch TV. Adjacent to the landing is a large balcony that is perfect for enjoying morning coffee and the views of the mountains and city. The giant backyard is perfect for entertaining and playing. The large pool is ideal for pool parties or swimming laps. If space is what you need, this property has it. Ideally located close to places of worship, Crespi Carmelite School, and all the wonderful family friendly amenities that Encino has to offer. Don't miss this spacious and wonderful home!
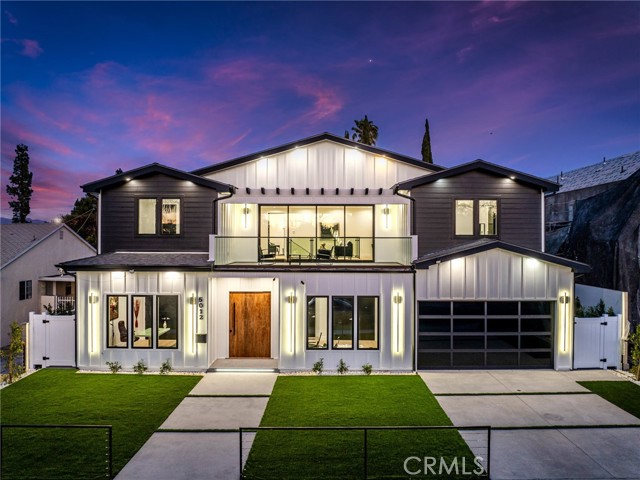
Rancho Palos Verdes, CA 90275
5069
sqft4
Beds5
Baths A Timeless Architectural Masterpiece with Breathtaking Coastal Views Designed by Ron Davis Architects, this extraordinary Craftsman-style estate is a true testament to timeless elegance, masterful craftsmanship, and unparalleled livability. Poised atop 1.06 private acres, this 5,069 sq. ft. residence is a sanctuary of sophistication, offering four bedrooms, four and a half baths, and mesmerizing panoramic vistas of the ocean, coastline, harbor, city lights, and Catalina Island. A privately gated entrance welcomes you into a world of refined beauty, where a covered front porch opens to a magnificent Great Room adorned with 20-foot vaulted ceilings, exposed beams, and a striking stone fireplace. A wall of windows bathes the space in natural light, seamlessly blending the grandeur of the outdoors with the warmth of the interior. Custom-built cabinetry and fine architectural details elevate the ambiance, creating an atmosphere of understated luxury. The gourmet kitchen is designed for both function and artistry, boasting Wolf & Sub-Zero appliances, a walk-in pantry, a dumbwaiter, and a charming breakfast nook overlooking lush gardens. A step-down bar provides an intimate setting for entertaining, while the main-level bedroom wing is illuminated by skylights and clerestory windows, enhancing the home’s light-filled aesthetic. The primary suite is a private sanctuary, featuring a stacked stone fireplace and awe-inspiring views, while the adjacent executive office offers an inspiring workspace with its own panoramic backdrop. A loft-level retreat provides an additional haven for work or relaxation, framed by sweeping coastal vistas. Descending to the lower level, a distinguished recreation room transforms into an authentic Irish Pub, complete with an expansive entertaining space, a billiards area, and the possibility of a fourth bedroom conversion with access to a full bath. The grounds are nothing short of breathtaking—meticulously landscaped gardens unfold onto an elevated view terrace, where an infinity-edge pool and spa seemingly merge with the horizon. A built-in BBQ and outdoor prep area complete this outdoor paradise, offering an idyllic setting for both grand entertaining and tranquil retreat. A residence of unparalleled distinction, this estate embodies the perfect harmony of architectural brilliance, natural beauty, and refined comfort.
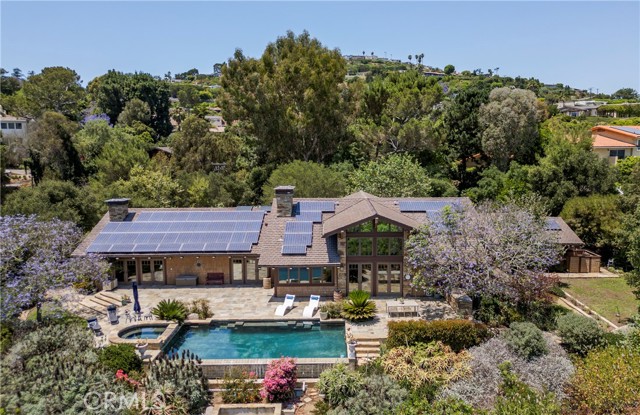
Page 0 of 0

