search properties
Form submitted successfully!
You are missing required fields.
Dynamic Error Description
There was an error processing this form.
Pacific Palisades, CA 90272
$17,998,000
10603
sqft7
Beds9
Baths Nestled in the prestigious Riviera neighborhood of Pacific Palisades, this newly completed residence epitomizes sophisticated living on 16,186 square feet of luxuriant, resort-like grounds. Moments from the renowned Riviera Country Club, the vibrant Palisades Village, and a short drive to Will Rogers State Beach, this home offers an exceptional Westside lifestyle. Designed by acclaimed architect Ken Ungar with interiors by KES Design Studio, the Traditional architecture is enriched by custom millwork, exquisite natural stone, and meticulously curated finishes. While state-of-the-art home tech -- an elevator, Savant home automation, surround sound, a security system with cameras, and Enphase solar panels -- ensures everyday convenience. Enter the grand two-story foyer and experience 10,603 square feet of light-filled living spaces, effortlessly balancing grandeur with intimate comfort. Multiple living rooms, an inspiring office, and a formal dining room with a coffered ceiling and adjacent butler's pantry set the stage for sophistication, while the gourmet kitchen boasts marble surfaces, top-of-the-line Wolf appliances, custom cabinetry, and a charming breakfast nook overlooking the garden. The residence has seven spacious en suite bedrooms, inclusive of the impressive primary suite. This haven of tranquility inspires total relaxation with a cozy fireplace, private balcony, dual custom closets, and a luxurious bathroom with book-matched marble accents. The lower level is designed for ultimate entertainment, complete with a lounge and wet bar, a wine tasting room and cellar, a theater, gym, and direct access to the subterranean 4-car garage. Enveloped by lush, impeccably manicured landscaping, the resort-style backyard is a private oasis for unforgettable gatherings or quiet moments. Revel in the California sunshine by the sparkling pool or elevated sun deck, host al fresco dinners from the outdoor kitchen and pergola-covered dining area, and unwind in the spa or by one of two outdoor fireplaces while taking in stunning sunset views. Additionally, the residence is well-appointed for caretakers and staff with separate service quarters, a staff entrance, a service kitchen, and a dual W/D laundry room. Supremely positioned and expertly equipped, this unparalleled Riviera residence invites an exceptional living experience in the Westside's most coveted neighborhood.
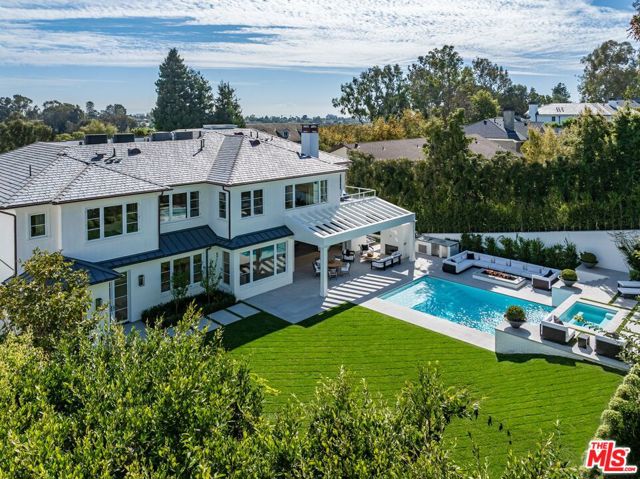
Malibu, CA 90265
3553
sqft4
Beds6
Baths Step through the sleek glass and metal front door into a foyer where rich wood floors set the stage for elegance. A full-length mirror to the right reflects natural light, while straight ahead, breathtaking panoramic ocean views immediately capture attention. Just off to the right, is a powder room featuring stone tile floors, a stone vanity, a sink, and a shower stall with double showerheads.Adjacent to the powder room, a door opens to the office, where high ceilings, recessed lighting, and wood floors create a distinguished workspace. Ocean views enhance the setting, seamlessly blending into the living room. Equipped with a Crestron system, the living space is a masterpiece, boasting floor-to-ceiling views of the coastline. Automatic shades provide effortless comfort, while a striking stone fireplace with a matching hearth anchors the room. A full-length deck extends beyond, offering the perfect spot to take in the ocean breeze.The dining area flows effortlessly from the living space, featuring custom cabinetry and a hidden bar with extensive storage, a mini wine fridge, and an additional mini refrigerator. The open-concept design leads into the gourmet kitchen, where sliding glass doors invite natural light. Stone countertops complement dual sinks, a water filtration system, and a sliding window framing the ocean. Premium appliances include a Miele dishwasher, KitchenAid refrigerator and freezer, KitchenAid microwave, and a stone-clad island with a KitchenAid oven and Wolf electric range.A discreet door leads to the spacious garage, offering double-car parking, built-in KitchenAid appliances, and ample storage. A Generac generator and an alarm system provide additional convenience and security. Downstairs, the hallway features French doors to a laundry closet, an additional stacked washer and dryer, and a storage and service room lined with built-ins, including a EuroCave wine fridge.The first bedroom on this level features wood floors, French doors to a closet, and sliding glass doors opening to an oceanfront deck. Its en-suite bathroom boasts stone tile flooring, a vanity, and a steam shower. Further down the hall, a staircase leads to a basement area perfect for a playroom or home theater, complete with built-ins, a cozy living space, and an en-suite bathroom.In the opposite direction, another bedroom mirrors the same oceanfront charm, featuring wood floors, sliding glass doors to the deck, and an en-suite bathroom with a vanity and shower-over-tub combination. A third bedroom, equally captivating, showcases floor-to-ceiling ocean views, a shared balcony, and a large closet, with an en-suite bath featuring stone finishes and another shower-over-tub setup.A fully equipped gym with floor-to-ceiling mirrors and gym flooring provides a private fitness space. At the end of the hall, a door leads directly to the beach steps. Returning to the main level and ascending another staircase, the primary suite awaitsa sanctuary of luxury. Stone tile flooring extends throughout, with ocean views as the focal point. The bedroom features a grand fireplace, high ceilings with recessed lighting, and an integrated sound system. A ceiling-mounted television ensures uninterrupted views, while sliding glass doors open to a full-width oceanfront deck, offering an outdoor dining area, a cozy lounge with a fire pit, and a retractable roof.The primary bathroom is a private retreat, complete with stone finishes, double vanities, and a deep soaking tub with jets, positioned to capture sweeping ocean views. Sliding glass windows open directly to the deck. The spacious shower stall offers dual showerheads and steam functionality, while a private water closet adds an extra touch of exclusivity. A large closet with custom built-ins is secured with a keypad lock, providing privacy and security.This estate blends architectural brilliance with natural beauty, offering the finest coastal living experience.
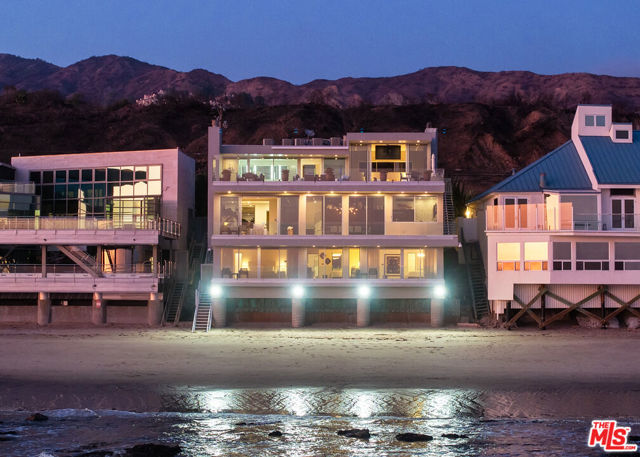
Laguna Beach, CA 92651
5342
sqft5
Beds6
Baths Laguna Beach oceanfront Mark Singer A.I.A.-designed residence with expansive ocean, Catalina Island, and sunset views set atop a bluff in Victoria Beach - one of the most desirable enclaves of Southern California. Sited with intention to fully capture the endless Pacific vistas, this contemporary, approximately 5,342 square foot, five-bedroom offering with multiple outdoor spaces is nestled in a quiet part of the neighborhood yet just minutes away from the area’s local restaurants and galleries. Down the floating staircase just beyond the private entryway lies a dramatic double-height great room framed by a wall of windows. Anchored by a standalone fireplace, a sitting area, a large dining section, a discreet wet bar, and the home’s kitchen with super-grade finishes as well as an oversized island create a harmonious entertaining space. Positioned to capture ocean views from every angle, this sun-drenched level extends to the outdoors via a courtyard patio on one end and a spacious terrace on the other. A bedroom currently used as an office completes this floor. The upper level is comprised exclusively of the water-facing owner’s quarters, with the primary ocean-view bedroom, bathroom, balcony, and dual closets occupying its entirety for ultimate privacy. The lower portion of this residence presents a secondary gathering area with a wet bar and a large oceanfront patio with a fire pit. Serene ocean vistas can be enjoyed from two of the three guest bedrooms on this level. Featuring the highest-end elements, including steel, poured concrete, and natural stone, this dramatic modern home features an elevator, smart home automation, and a two-car garage. An iconic yet convenient location within Laguna Beach with the city’s restaurants, golf courses, boutiques, world-class resorts and beaches just a stone’s throw away.
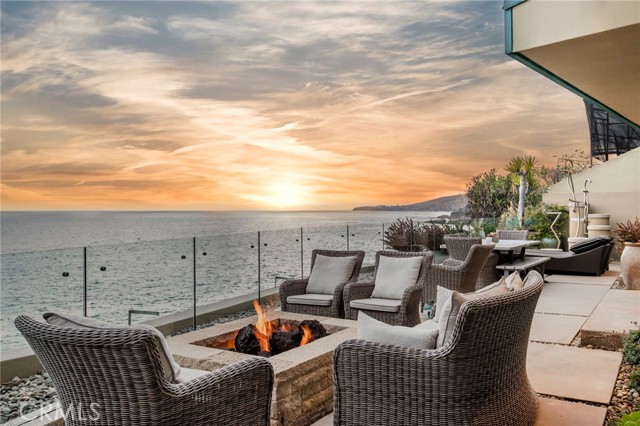
Beverly Hills, CA 90210
7864
sqft5
Beds4
Baths Perched atop a coveted promontory on Billionaire's Row, this extraordinary 3/4 acre estate offers breathtaking panoramic views from Century City to the Pacific Ocean. A grand entrance with soaring ceilings leads to a luminous living room framed by floor-to-ceiling glass. The step-down media lounge, with a posh wet bar and curated gallery wall, flows seamlessly into the home's refined aesthetic. Under a radiant skylight, the formal dining room sets the stage for elegant hosting. The primary suite is a private sanctuary with a spa-inspired bath, dual walk-in closets, and serene outdoor access. Designed for grand-scale entertaining, the expansive dine-in kitchen blends function with sophistication. A signature "Summer Entrance" creates a dramatic arrival, bringing guests directly to the resort-style pool and al fresco dining areas. The lower level offers additional living space, a full mini kitchen, four well-appointed bedrooms, a temperature-controlled wine cellar, and ample storage. Just moments from Rodeo Drive and The Beverly Hills Hotel, this estate is a rare opportunity to own a world-class residence in the most exclusive enclave of Beverly Hills where Hollywood legends and industry titans call home.
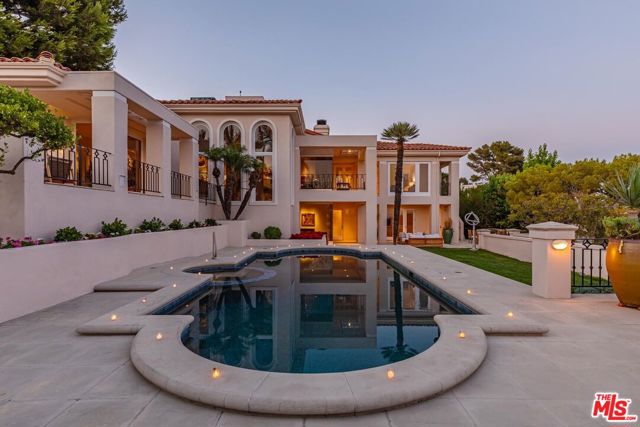
Newport Coast, CA 92657
9292
sqft5
Beds7
Baths Located in the heart of the prestigious Newport Coast, 11 Premiere Point stands as a beacon of unparalleled luxury and sophistication. This breathtaking estate, spanning just under 9,300 square feet of exquisitely designed living space, is nestled on a generous 22,800-square-foot lot that offers a rare level of privacy while providing views of the Pacific Ocean, the vast coastline, and the sparkling city skyline. Every room in this magnificent home is thoughtfully crafted to frame the stunning natural beauty that surrounds it, creating a living experience that is both serene and awe-inspiring. The residence features five spacious bedrooms, five full baths, and two half baths, all adorned with the finest materials, including French Limestone and Black Granite flooring throughout. Upon entering, you are greeted by a grand foyer illuminated by an exquisite chandelier sourced from the Liberace estate—a bold statement piece that sets the tone for the entire home. The gourmet kitchen, outfitted with quartzite countertops and SubZero appliances, flows effortlessly into the expansive living areas, perfect for both intimate gatherings and grand-scale entertaining. A two-story library, crafted in rich walnut, adds an elegant touch, offering a quiet retreat within the heart of the home. With an elevator providing access to all three levels, as well as motorized shades and two well-appointed laundry rooms, every modern convenience is considered. The home’s design ensures comfort, privacy, and elegance at every turn. Outside, the estate’s meticulously landscaped grounds create a perfect outdoor oasis. The stunning pool and spa, accompanied by a built-in BBQ area and an expansive lawn, offer the ultimate setting for enjoying the gentle coastal breeze, entertaining guests, or simply unwinding in peace while soaking in the expansive views. An eight-car garage offers ample space for vehicles, while ensuring the privacy and exclusivity of this one-of-a-kind estate. Located in one of the most sought-after neighborhoods in Newport Coast, this home places you just moments from world-class shopping, fine dining, renowned beaches, and private golf clubs, all while offering a rare combination of seclusion and proximity to the best that Southern California has to offer. 11 Premiere Point is not simply a home—it's a statement of coastal elegance and luxury living, offering an extraordinary opportunity to experience the finest that Newport Coast has to offer.
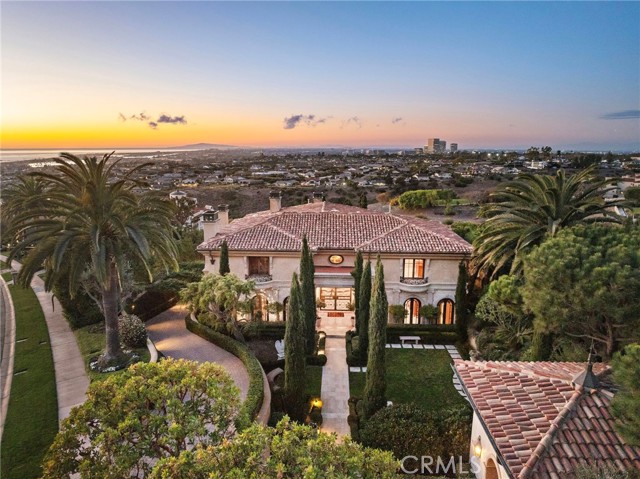
Los Angeles, CA 90077
0
sqft7
Beds7
Baths Nestled on two lushly landscaped acres in the heart of Bel-Air, this extraordinary estate offers a seamless blend of natural beauty, luxury, and privacy. Meandering paths weave through impeccably designed gardens, unveiling breathtaking canyon views--a serene escape from city life. This exceptional property centers around a transitional-style home fully reimagined in 2020 with top-tier upgrades. The main house features five spacious bedrooms and five bathrooms, each designed with timeless elegance and modern comforts. Expansive glass doors invite the outdoors in, filling the home with natural light and showcasing the picturesque surroundings. A chef's dream, this stunning kitchen blends function with striking design, boasting a bold black brick backsplash, a professional-grade stainless steel range, and a striking wood island with ample seating--perfect for both casual dining and entertaining. Vaulted ceilings and large picture windows enhance the warmth of the space, complementing the custom cabinetry and sleek countertops. Adding to the charm of the estate, a captivating library features floor-to-ceiling bookshelves framing a cozy brick fireplace, creating an intimate space for reading and reflection. Skylights and contemporary pendant lighting bring an airy ambiance, while rich wood tones and curated design details add warmth and sophistication. Seamlessly blending indoor and outdoor living, the estate's exterior spaces are equally captivating. A shimmering pool and spa are surrounded by flagstone patios, mature trees, and thoughtfully designed seating areas--an idyllic setting for relaxation or al fresco gatherings. French doors throughout the home create a natural flow between the inviting interiors and tranquil outdoor retreats. Complementing the main residence are two additional guest structures--one currently serving as an art studio and the other a charming guest bungalow--perfect for creative spaces, guest accommodations, or private retreats. Beyond its beauty, the estate is equipped with an agricultural-grade fire suppression system, providing enhanced security and peace of mind. A rare offering of space, tranquility, and luxury, 2854 Roscomare is a true sanctuary in one of Los Angeles' most coveted neighborhoods.
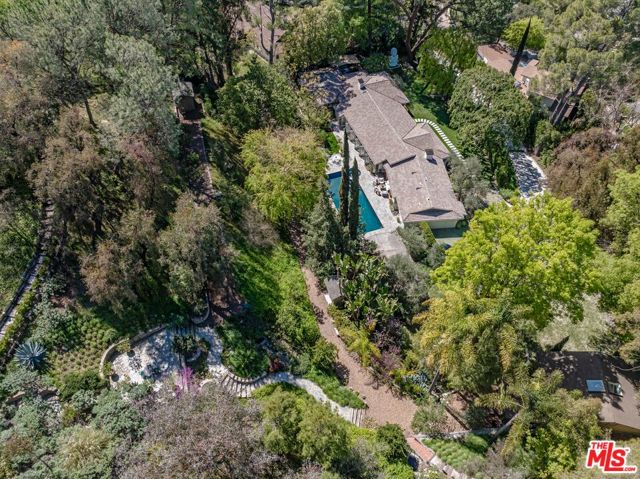
Beverly Hills, CA 90210
7037
sqft5
Beds7
Baths A once-in-a-generation opportunity to own a true legacy property in the heart of Beverly Hills. On the market for the first time, this iconic estate sits on a prestigious corner at Doheny Road and Schuyler, boasting nearly 250 feet of frontage along the famed Schuyler Road. Nestled north of Sunset Boulevard in the exclusive estate section, this extraordinary parcel of nearly 33,000 square foot ultra-flat land offers limitless potential. Whether you choose to preserve and enhance the existing architectural residence (approx 7,000 SQFT) with its soaring ceilings and sun-drenched interiors or create a custom masterpiece from the ground up, this property provides the perfect canvas. A private tennis court adds to its grandeur, further elevating its appeal. Opportunities like this are exceedingly rare. This is more than just a home; it's a trophy estate waiting for its next visionary owner to shape its future.
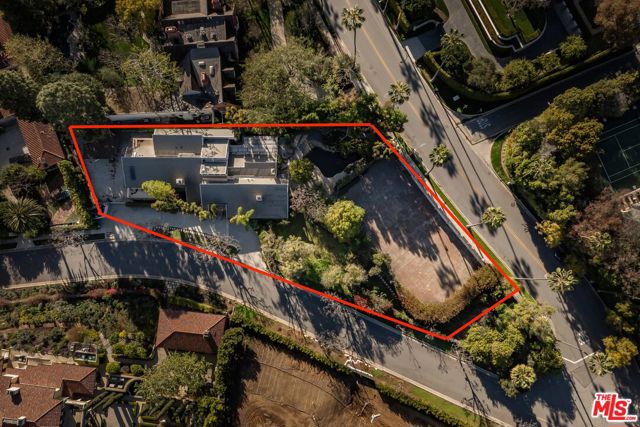
Bradbury, CA 91008
6087
sqft4
Beds4
Baths Two rare gorgeous parcels of land (total: 10 acres) are available for you and your family to flourish in. Located behind the 24 hour gated community of the esteemed Bradbury estates, you can build your own dream mansion ,guest houses and equestrian stables in the most desirable community. according to Forbes Magazine, it was quoted as one of the most expensive zip code in America. One parcel of land located at 99 Bliss Canyon Rd. sits at 5.06 acres with a 6,087 square feet single family residence. The second adjacent plot of land located at 605 Deodar Lane sits at 4.93 acres with a 11,000 square feet horse facilities and living quarters. This parcel lane holds up to 50 horses with room for 50 stalls. there are 20-24 turnouts and a quarter mile training track, as well as amenities like 2 treadmills, hay barn and more. These two functional parcels of flat land are also excellent options for building two luxurious houses. Additionally, each parcel lends itself to the inclusion of 2 charming guest houses. The properties are perfectly located in the tranquility of nature, offering the lifestyle you have always dreamed of. Don't miss the opportunity to make your dreams a reality!
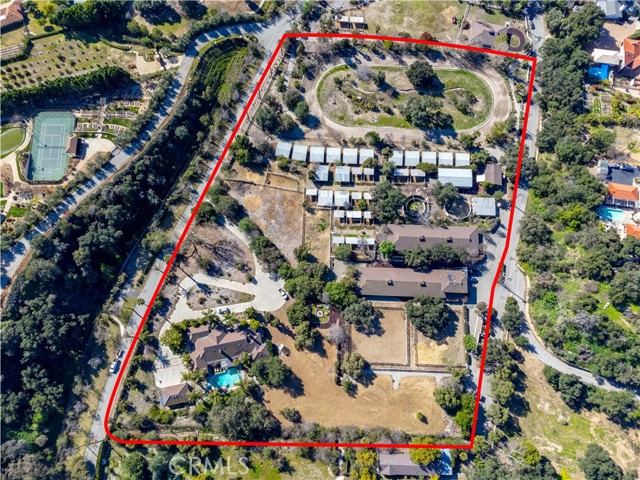
Carmel, CA 93923
9325
sqft6
Beds5
Baths Just a short drive from Carmel and Pebble Beach, Bixby Creek Ranch provides a one-of-a-kind family compound with possibly the best views and setting on the Central Coast. The property includes over 9,300 SqFt of living space across 4 main structures: the main house, guest cottage, library/studio, and a beautiful pre-Civil War era barn that was meticulously deconstructed and re-milled to its current exquisite state. The parcel includes 78 acres adjoining 300 glorious acres of private preserve with panoramic views from iconic Bixby Bridge, Santa Lucia Mountains, and the endless Pacific to the west. The property also includes fully permitted plans for two additional guest houses, a garage, and an infiniti pool on the point overlooking Bixby Bridge. One could spend years exploring the trails and never experience the same day... witness heavenly cloud banks floating below, walk to several vista points, each with uniquely unobstructed views, and host friends and family from your choice of wonderful indoor/outdoor living spaces all thoughtfully designed by renowned architect, Mary Ann Schicketanz. Bixby Creek Ranch is a legacy property the likes of which is rarely seen and offers a serene, comfortable lifestyle sure to inspire daily from sunrise to sunset.

Page 0 of 0



