search properties
Form submitted successfully!
You are missing required fields.
Dynamic Error Description
There was an error processing this form.
Dana Point, CA 92629
$16,995,000
6700
sqft4
Beds7
Baths Experience the ultimate coastal bliss in this newly constructed contemporary estate in one of the most preeminent communities along the California coast - The Strand at Headlands. Those seeking to enjoy opulence with the Pacific as the backdrop will revel in the sixty-seven hundred square feet of sumptuous, curated interiors. Ocean breezes can be felt in nearly every corner of this airy, luxurious property, creating the ideal atmosphere for relaxation. Carefully considered, the harmonious floor plan offers a thoughtful layout for everyday enjoyment and gathering, with a ten-foot pivot front door setting a tone for the voluminous spaces throughout this residence. Ocean-facing, main level encompasses a sitting section set against a wine wall with a 329-bottle capacity as well as a more informal living portion with a statement-making book-matched Calacatta marble mantle. The textured, bespoke finishes continue into the kitchen with its suite of Thermador appliances inclusive of an oversized range and built-in coffee machine. An adjoining dining section is flanked by grand sliding doors, offering both views and savoring of the coastal breezes. Hidden away, a fully equipped secondary kitchen and pantry create a perfect environment for large-scale entertaining. The covered, nearly six hundred square foot terrace is an optimal location for alfresco relaxation, while the infinity pool with a built-in spa, and outdoor kitchen are great for gathering. Stunning vistas continue in the owner’s suite, which is as awe-inspiring as it is private. Offering the second of the immense fireplaces, this space, with access to the exterior, also features a primary bath with a standalone tub, double vanities, and a closet with wall-to-wall cabinetry. Three ensuite bedrooms and an office complete the main floor. The lower level is intended for entertaining, with a large home theater serving as an ideal secondary space to host. A gym with an adjacent sauna rounds out this story. The latest in automation includes Savant-enabled whole-house system controls all audiovisual equipment, lighting, and Lutron shades throughout. Anti-intrusion measures include exterior cameras, a Ring doorbell, and a security network with water leak detection. A four-car subterranean garage ensures no shortage of parking. Beyond this residence, amenities at the Strand include direct beach access, a clubhouse with a pool, and a gym. 11 Seabreeze sets the standard for coastal opulence and comfort.
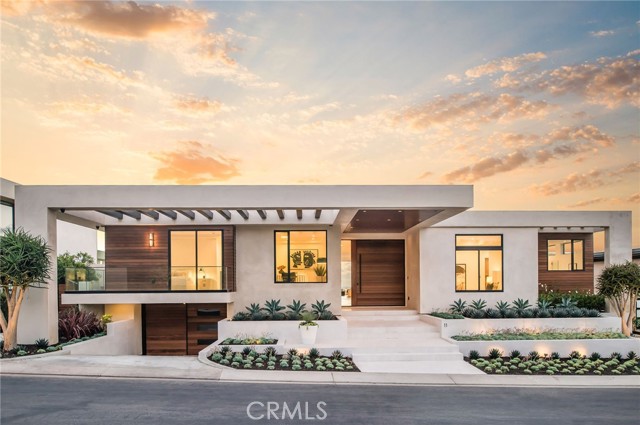
Laguna Beach, CA 92651
4777
sqft5
Beds6
Baths Privacy on the oceanfront in California is sought by many, but it is so rare to find. Set among some of the most valuable oceanfront estates in California, the gated residence at 32091 Coast Highway occupies a prime bluff-top location and provides a truly elevated level of privacy. Originally conceived by one renowned architect, Chris Abel, and more recently updated and expanded by another (C.J Light), ‘Greenstone by the Sea’ is a masterful combination of disappearing glass, vast ocean expanses, and tremendous outdoor decks and terraces. The view frontage and a comfortable, eminently livable open floorplan provide ocean views and outdoor terraces and decks from almost every room in the house – a rarity for oceanfront homes. A gated drive and motor court lead to an oversized three car garage entering on the mid living level. A stunning two-story glass-enclosed staircase and an artisan-crafted beveled glass door highlight views through the home to the ocean beyond as you approach the entry. The living level, finished in a soothing combination of luxurious textures and colors, highlight the oceanfront location. Dining and a bespoke kitchen with all top-line appliances are each distinct from the living area but visually open, presenting an incredible ocean view sweep from this level. The lower-level hosts four bedrooms, including the primary suite - a generously sized retreat unto itself. With walls of glass and phenomenal design detail, the results of the architectural pedigree are on full display. The fifth bedroom, along with an office or gym space, spa bath with steam and sauna, and a ‘sky terrace’ finish the upper level of the home, with separation from the remainder of the living spaces (for a home office, or living quarters nicely set apart). As remarkable as the interior spaces are - the terraces and view decks that take the estate to another level. With space for large-scale entertaining, the outdoor spaces also lend themselves to very intimate vignettes – coffee off the kitchen, a private area off the primary suite, a wonderful fire feature that invites you to enjoy a slow sunset. Natural landscape from the edge of the terraces to the blufftop provides a beautiful frame for the Pacific view. A substantial estate, usable as a primary residence or secondary home, with many features to facilitate part-time residency. Rarely does an oceanfront estate with such an architectural provenance, stunning locale, and gracious livability come to market.
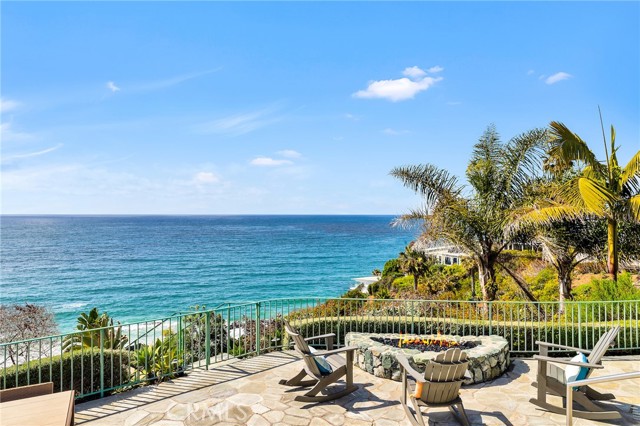
Atherton, CA 94027
8297
sqft9
Beds10
Baths Discover the epitome of sophistication in this newly built 2023 estate, elegantly solar-powered and situated on a sprawling 1+ acre lot in Atherton, the most exclusive zip code in the country. This stunning residence spans 8,297 square feet across three levels and includes 9 bedrooms, 9.5 bathrooms, and a charming guest house. As you approach, you'll be welcomed by a grand entrance featuring a gated entry, circular driveway, and a striking fountain. Inside, a magnificent curved staircase leads to the luxurious primary suite, which boasts a fireplace and an expansive bathroom with a freestanding tub and a spacious stall shower with multiple shower heads for a spa-like retreat. Step outside to an expansive patio with a cozy fireplace, and enjoy views of the solar-heated 40' lap pool, Jacuzzi, terrace, mini golf area, and a stylish entertainment cabana. The lower level is dedicated to leisure, featuring a movie theater, sauna, gym, and wine cellar. The gourmet kitchen, designed for culinary enthusiasts, features high-end appliances, a separate prep kitchen, and a 12-foot island that flows seamlessly into the grand family room. Perfectly positioned between San Francisco and Silicon Valley, this location is also near Stanford University and key tech centers in the region.
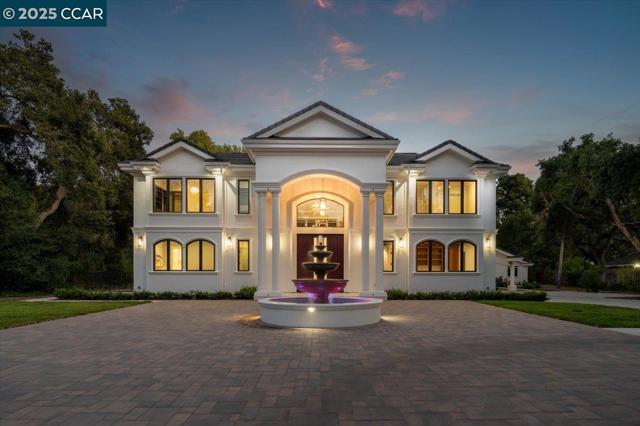
La Jolla, CA 92037
8347
sqft6
Beds8
Baths Welcome to "Casa La Jolla" this landmark renovated Spanish-Mediterranean Villa exudes Olde La Jolla elegance with sweeping ocean views from La Jolla Cove to Scripps Pier and was featured in the 2000 motion picture "Traffic". A noted interior designer's former residence was enhanced and embellished by current owners and has all main rooms on the ground floor, high ceilings, hardwood floors, with incredible indoor / outdoor flow for entertaining, an extraordinary vaulted ceiling living room and ocean view primary suite. 3 bedroom suites upstairs, and 2 more additional bedrooms on the lower level. A large ocean view deck and gorgeous courtyard patio areas are great for parties. Private pool and pavilion area. 3 levels of luxury nestled on a private .75 acre canyon rim lot at the end of a cul de sac. This is a rare offering with spectacular ocean views, iconic olde world charm and proximity to The Village in the coveted Lower Hillside neighborhood of La Jolla. Pool pavilion with outdoor fireplace was done by La Jolla's Island Architects by current owners. See Documents section for floor plan. BTVSFB4OE.
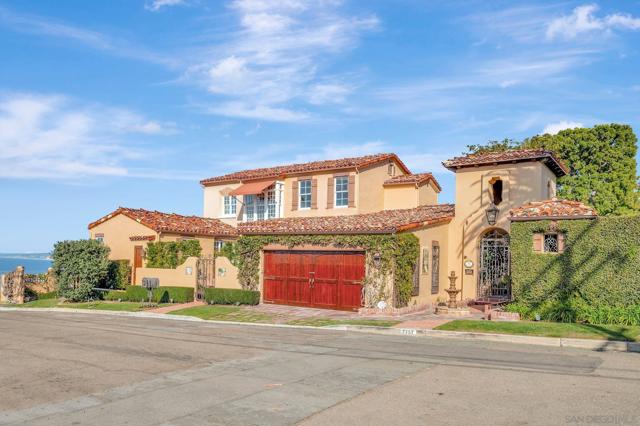
La Jolla, CA 92037
6930
sqft5
Beds8
Baths Nestled in the heart of La Jolla, 2082 Via Casa Alta stands as a masterpiece of contemporary design and luxury living. Recently reimagined through a complete rebuild, this breathtaking estate offers a seamless blend of modern elegance and timeless sophistication. Boasting a magnificent primary suite and four additional spacious bedrooms, along with an oversized bonus room, the home is perfectly suited for both relaxation and entertaining. Every room is thoughtfully designed to capture the stunning, unobstructed views of the Pacific Ocean and surrounding mountains. And some rooms also boast the equally stunning southern views over the bay out to the Coronado islands. The gourmet kitchen will excite any chef with it’s beautiful design open to the magnificent family room, dining room and living room. Step outside to your private oasis featuring a sleek, oversized rectangular pool, a stylish pool house, and a sprawling pool deck ideal for soaking in the sun or hosting gatherings. As evening falls, gather around the fire pit to enjoy the coastal breeze and unparalleled sunset vistas. This property is a rare opportunity to experience luxury coastal living at its finest. Offered at $17,950,000, 2082 Via Casa Alta is more than a home— it’s a dream lifestyle.
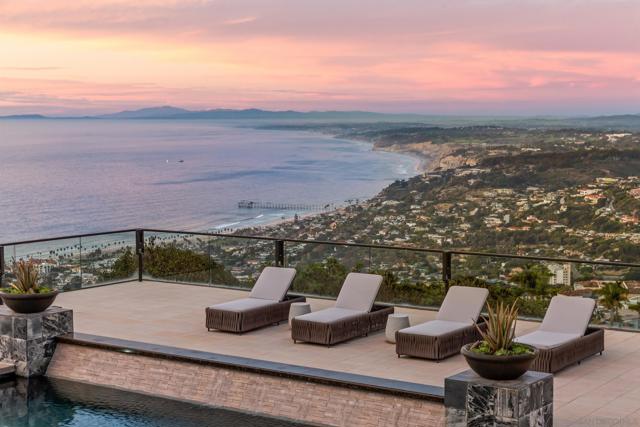
Rancho Santa Fe, CA 92067
10722
sqft6
Beds8
Baths Nestled behind a grand, gated entrance, this private 6-acre Covenant estate in Rancho Santa Fe is a hidden treasure at the end of a secluded drive. Surrounded by meticulously manicured landscaping, soaring palms, flourishing vineyards, and a fragrant orange grove, the property emanates serene luxury. Perched atop one of the highest elevations in Rancho Santa Fe, the six-bedroom estate boasts commanding southwest views of the region, stretching to Black Mountain, UTC, and Mount Soledad in La Jolla. The main residence is an architectural masterpiece, offering four spacious bedrooms, a voluminous office, a walk-in wine cellar, a spa-like primary suite with two boutique showroom closets, and a gourmet kitchen. Perfect for entertaining, the home features an elegant bar, a comfortable family room, a massive game room, and a theater/gym. Outside, the resort-style pool dazzles with its breathtaking size and beauty, setting the stage for unforgettable gatherings. The guest house includes a full living room, kitchen, bedroom, and bathroom for ultimate comfort and privacy. Adding to its charm, there is a paddle court with viewing pavilion and the four-stall barn has been transformed into four luxurious casitas, ideal for hosting guests. A lush grass arena invites both children and adults to play and revel in the property’s idyllic surroundings. This estate is a rare combination of privacy, elegance, and sweeping vistas, offering an unparalleled lifestyle in one of Rancho Santa Fe’s most coveted locations.
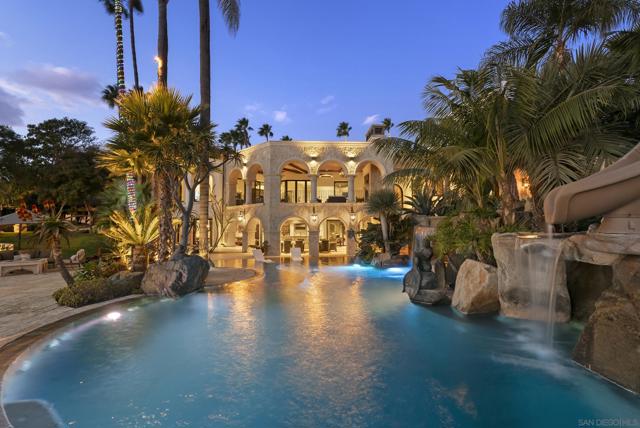
La Quinta, CA 92253
8796
sqft5
Beds7
Baths Welcome to your dream home at The Madison Club, where comfort and contemporary design meet in perfect harmony. This new construction property offers everything you need for a relaxing and luxurious desert retreat. From the moment you enter this stunning estate, you will be captivated by the serene water features that greet you and set the mood for your stay. This 8,786 square foot masterpiece features 5 spacious bedrooms, 5 full and 2 1/2 baths, a gourmet kitchen, equipped with top-of-the-line appliances, complete with a secondary kitchen and ample storage space, custom wine wall to showcase your favorite bottles, an office, 2 custom laundry rooms, 5 car garage, and an upper-level lounge with a custom pool table and bar for your entertainment. The outdoor entertainment area boasts an impressive custom-built, wrap-around private pool with an expansive tanning deck. This is the ideal place to cool off, barbecue and enjoy the breathtaking western views of the surrounding mountains and the 14th green of the Tom Fazio designed golf course. This home is a rare gem that combines elegance, comfort and sophistication. Luxury living awaits you, at The Madison Club.

La Quinta, CA 92253
10046
sqft7
Beds8
Baths Experience the ultimate in luxury living at this stunning estate in the prestigious Madison Club. This exquisite property offers 7 bedrooms, 7.5 baths, and 10,046 square feet of living space, with panoramic views of the Santa Rosa Mountains and the 4th hole of the renowned Tom Fazio-designed golf course. This home is a masterpiece of design and craftsmanship, featuring top-of-the line finishes and amenities, such as a golf-simulator room, an office/home gym, art hallways, and a well-appointed bar and wine cellar. Enjoy breathtaking panoramic views by the cozy fireplace in the spacious great room or unwind in the opulent primary bedroom suite, complete with fireplace, sauna and steam room. The gourmet kitchen is a chef's dream, equipped with a prep kitchen and a large pantry. The floor to ceiling glass doors pocket away to create a seamless transition from indoor to outdoor living areas, where you can enjoy the outdoor fire features, the infinity edge pool, the spa, and the built-in barbecue. The separate living upstairs offers privacy and comfort, with two bedrooms, two baths, a living area, a kitchen, and an outdoor lounge area with a fireplace and endless 360-degree views of the desert. This home is a rare opportunity to own a piece of paradise in one of the most exclusive communities in the desert. Don't miss this chance to live your dream at the Madison Club.
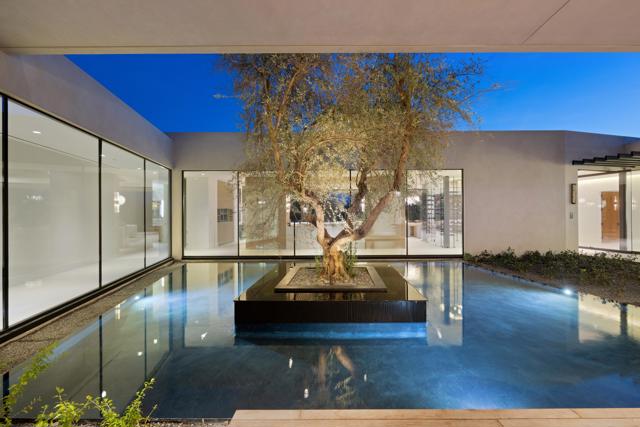
, CA 90210
0
sqft0
Beds0
Baths A triumph of modern architecture, masterfully conceived by the esteemed Walker Workshop, whose visionary designs have captivated the world. Standing proudly atop a majestic mountaintop, this extraordinary 17,500 SF residence is an unparalleled work of art, the only one of its kind. Prepare to be mesmerized by the panoramic 270-degree views that stretch as far as the eye can see, with a breathtaking 96' wide opening that provides an uninterrupted vista of the entire Los Angeles landscape. A true marvel of engineering, the structure seems to defy gravity, effortlessly floating above the city below. With a discreet lower level that harmoniously blends into the natural surroundings, this property offers a private sanctuary for those who seek respite from the bustle of city life. Bathed in natural light that spills through the perimeter, the lower level reveals stunning vistas of downtown to the east and the Pacific Ocean to the west. A tropical water garden gracefully cuts through the building, leading to a sunken courtyard that evokes a sense of tranquility and serenity. Every detail has been meticulously considered, resulting in a harmonious balance between nature and architecture that is truly awe-inspiring. This remarkable property can be delivered RTI (permits ready to issue).
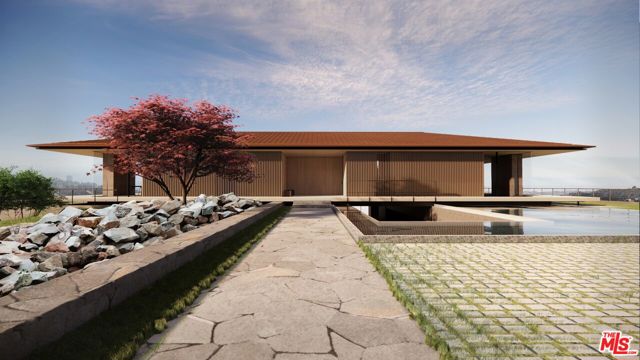
Page 0 of 0



