search properties
Form submitted successfully!
You are missing required fields.
Dynamic Error Description
There was an error processing this form.
Irvine, CA 92614
$16,850,000
0
sqft0
Beds0
Baths Imagine a PRIME IRVINE Location designed for a MULTITUDE of Possibilities. This Property offers a GENEROUS space, perfect for Executive Offices and Clinical Laboratory with plans for a POTENTIAL Ambulatory Surgical Center. This VERSATILE Mixed Use property, encompassing Medical Office, Clinical Laboratory, Research & Development, and light MANUFACTURING spaces, is housed in a Two-Story building Built in 1981. The property is equipped with Modern AMENITIES, a Backup Generator, Air Conditioning, and ample Parking with a ratio of 3 spaces per 1,000 square feet. Sitting on 1.91 acres of land, the Property provides a rentable area of 34,026 square feet, offering abundant space for Diverse Professional Activities. Recent RENOVATIONS from 2020 to 2021 have Transformed the property, infusing it with a FRESH and CONTEMPORARY appeal. The exterior Façade has been modernized, new HVACs, Upgraded Flooring, and Enhanced Power Supply. With a rejuvenated exterior, including Lucabond Panels, Metal Columns, a Newer entry area, and Parking lot repairs, the property Exudes a sense of Modernity and Professionalism. In addition to the RENOVATIONS, the property features approximately 17,033 square feet of two-story Office Space with Extensive Skylights, creating a vibrant and inviting WORK Environment. It also includes ONE ground-level Loading Door, a minimum 14-foot Warehouse Clearance. All landscaping systems are fully FUNCTIONAL and Easy to maintain. Moreover, the property’s STRATEGIC Location provides easy access to MAJOR Freeways, including the 405, 55, and 73, ensuring convenient accessibility for Staff, Patients, and Visitors alike. This property in PRIME Irvine presents an Exceptional OPPORTUNITY for Medical and Healthcare-Related businesses to establish a Prominent and Functional presence in this HIGHLY sought-after Location. With its modern Amenities, strategic LOCATION, and potential for a range of Healthcare Services, it stands as an ideal choice for those looking to shape the FUTURE of HEALTHCARE Delivery.

Carmel, CA 93923
12175
sqft9
Beds12
Baths Breathtaking views of the coastline stretching from Point Lobos to sunsets across the Pacific Ocean, this private 14-acre estate in Carmel Highlands has long served as a source of inspiration for Grammy-Award winning composer Alan Silvestri, whose work includes iconic scores for Back to the Future, Forrest Gump & The Avengers. The beautifully reimagined Craftsman-style main residence is distinguished by its architectural character and craftsmanship. Locally sourced jade, stone, & redwood are woven into the design creating a blend of elegance and authenticity. Enjoy the stunning ocean view setting with a swimming pool & hot tub, landscaped grounds & a private tennis court. Also featuring 3 guesthouses, each with its own story to tell, offering versatile spaces for family, guests or creative pursuits. Just a short drive from the charm of Carmel, this extraordinary property combines natural splendor with meticulous design, offering a rare opportunity to experience both inspiration & serenity.
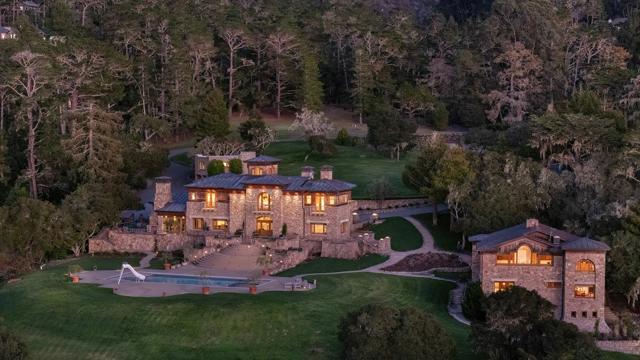
Beverly Hills, CA 90210
9404
sqft5
Beds7
Baths Elegant grand Tuscan on prized Walden Drive. Modern luxury 2-story rotunda entry with domed skylight & curved staircase. Generous formal and informal living spaces combined with balconies and outdoor patios create the ideal entertaining environment. Deeply satisfying lower level with gym, sauna, staff quarters, extra storage, laundry, & a King-Size game room with bar & movie theater. Outdoor mosaic pool with spa, patio, & built-in BBQ.
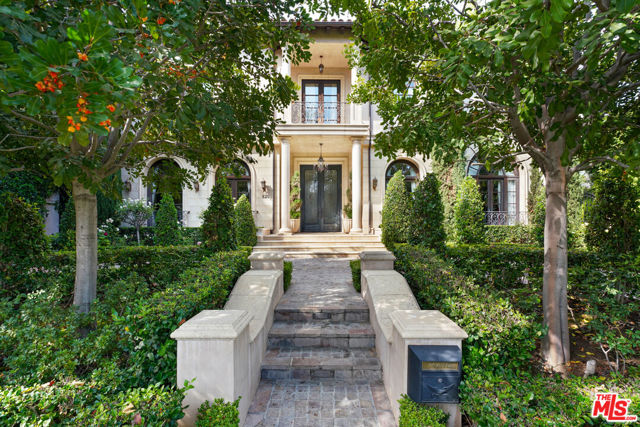
Los Altos Hills, CA 94022
8476
sqft6
Beds7
Baths Imagine stepping through the front door into a home that transcends the ordinary. Your sanctuary, where walls aren't mere partitions but whispers of sophistication and intricate details. With unwavering quality and meticulous craftsmanship, every detail demands admiration. As you traverse the space, a symphony of excellence envelops you, offering an immersive experience of purposeful design decisions at every turn. Each inch resonates with a commitment to the finest materials and expert execution. This isn't just luxury; it's a legacy destined to withstand the sands of time. Leave behind oversights and shortcuts; this home is designed to endure, marrying timeless aesthetics with functional brilliance. The floorplan, a celebration of space, flows intuitively, providing a canvas for personalized living. Venture outside, and the enchantment continues. Nestled in the heart of Los Altos Hills' most coveted neighborhood and a short stroll to the vibrant downtown Los Altos, this estate sprawls across a professionally landscaped acre. Expansive lawns beckon inviting laughter and joyful gatherings. Meandering paths whisper secrets to those who explore. Refresh in the lap pool, complete with underwater speakers, a luxurious spa and cascading water features to serenade your senses.
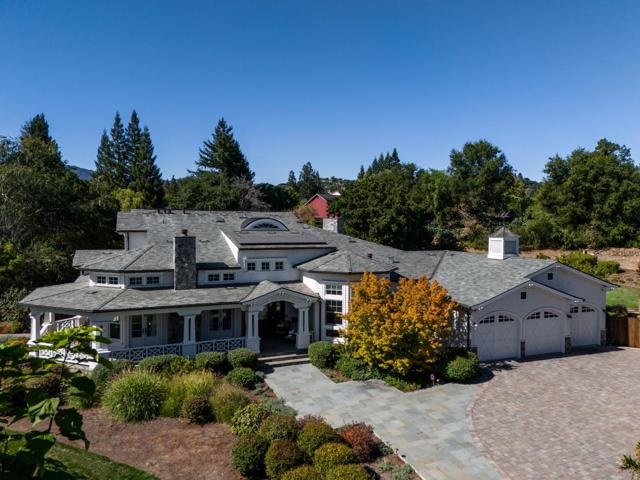
San Diego, CA 92037
0
sqft0
Beds0
Baths An extraordinary opportunity for Coastal Investors, Luxury Rental Portfolio, 1031, Multigenerational Luxury Living, Luxury 2nd Home Buyers! New Construction of 3 Detached Homes - West of La Jolla Blvd - Ocean View Roof Decks - Walk to Village - Elevators to all levels, High End Construction, Unique Lower Level Luxury Media Rooms & guest rooms, Control 4 Home/AV Tech, Solar, AC, Tesla Battery Wall & 6 Car Parking = 3 Two Car Garages ! Each custom crafted detached HOUSE is approx ~5BR/4BA 3500-3800esf of impeccable luxury on its own private lot, steps to white water at Windansea Beach, Little Point & walkable to La Jolla Village restaurants & shops. Built in 2024, this Luxury New Development spares no expense consisting altogether of approximately ~15BR/12BA ~ 10,000 esf 6 Car Parking of Ground Up New Construction presenting a rare opportunity for a unique coastal buyer looking for Adjacent NEW Detached homes along the coast. Ideal fit for 1031 Buyers looking for their High End Luxury Rental Portfolio, Multi-Generational Living Compound, Short Term Rentals or Corporate Housing along the coast near UCSD, beaches, entertainment, airport & SoCal Living along the coast! SEE SUPP Built with exquisite craftsmanship, luxury materials & attention to detail, each unit consists of superb amenities, technologies and detailed Fit-n-Finish for the most discerning buyers or tenants. Each custom home boasts, approximately this floorplan: KITCHEN/LIVING: Greeted w/ high voluminous open alder beam ceilings, detailed millwork, tongue-n-groove ceilings & 8" wide oak plank engineered flooring. Impressive Chef's Kitchen awaits w/ Alder Cabinetry, Spacious center island, Thermador Appliances: Built-in 36" Fridge, 48" commercial 6 burner range w/Stanisci Designed Range Hood/Blower or 48" Commercial Downdraft & Double/Oven, Kohler Farmhouse Sink, natural quartz counters & separate walk in ‘Prep Pantry’ w/ its own dishwasher, sink & floating shelves. Entertain & dine outside from your covered California Patio room w/outdoor fireplace, TV niche & BBQ cook station. LOWER LUXURY LEVEL: Slide on downstairs after sunset, to your expansive Media/Game Room w/ Audio Visual Home Automation System, pre-wiring, built-in media center & entertaining wet-bar w/ prep sink, 18” Thermador wine column for ~50+ bottles, floating shelves & beverage fridge + additional rooms/bath downstairs or upstairs. TOP FLOOR: Upstairs awaits an impressive vaulted stained alder ceiling Master Suite & Walk-in closet spilling into a spa-like master bathroom ‘wet room’ w/ floor-to-ceiling tiled walls, freestanding Kohler soaking tub w/ filler, dual vanity Kohler sinks/fixtures & makeup counter, LED mirrors & Rainfall Shower w/ 3 function fixture + elevator access to your Ocean View Roof Top Deck OTHER: 1 ) Spacious Walk-In Laundry room w/ Front load Washer/Dryer, farm sink + quartz counters/cabinetry 2) Solar Panels w/ Tesla Powerwall 4)EV charger outlet 5) Exterior Beach Showers 6) Control 4 Automation via ‘Custom Home Tech’ Smart Home Wiring/Pre-wiring + Wireless Access Ports, Security Cameras + Control Tablet + much more additional options for more AV/Speaker wiring 7) HVAC- Each Floor Zoned - High Efficiency Heat Pump/AC + Dual Navien Tankless Hot Water Heaters 8) Lutron Switches, LED lighting & more. Embrace the opportunity while it lasts to own New Construction Homes along La Jolla's Coveted Coastline, which will also be sold individually at 460, 462, 464, 466 Westbourne (pending subdivision completion of APNS 460 (351-232-19-00), 462 (351-232-20-00), 464 (351-232-22-00), 466 (351-232-21-00).
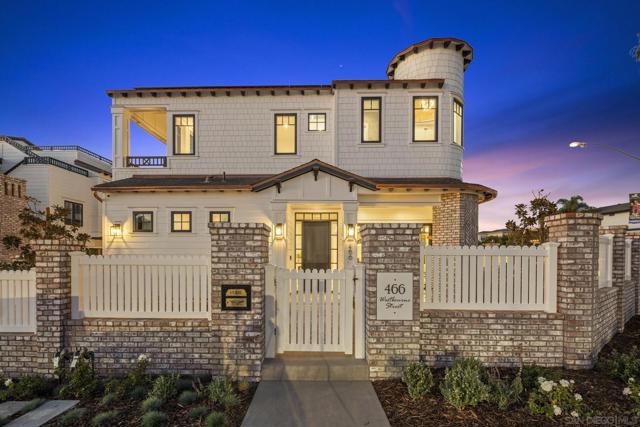
Calabasas, CA 91302
14715
sqft7
Beds9
Baths Behind double private gates of the exclusive Estates of the Oaks community, sits this majestic residence on a sprawling 1.14 acres of meticulously curated grounds including approx. 14,000+ SF of remarkably warm interiors, a detached guest house with full kitchen, sports court, expansive, grassy backyard and the highest caliber craftsmanship. Set at the end of a quiet cul-del-sac, this thoughtfully reimagined estate features soaring 30' ceilings upon entry, and grand living spaces bathed in natural light through beautifully arched picture windows and floor-to-ceiling doors. Elevated with bespoke detailing, finishes and amenities, with 7 bedrooms/9 baths, all equally as stunning as the next, with custom feature walls and elegant textures, luxuriously appointed bathrooms and private terraces. An adjoining open air courtyard, tranquil outdoor covered patio, spectacular dining rooms, and the most incredible sunken poolside fireplace lounge - make for one of a kind entertaining areas, along with the home theater and putting green. With a seamless open floor plan. the home includes a brand new chef's kitchen with with top of the line appliances, large butler's pantry with caterer's kitchen and big adjoining breakfast room, opening to the spacious family room with sliding walls of glass that overlook the grounds, plus a floor to ceiling fireplace, and adjacent, glass encased wine display with tasting lounge. Boasting a custom office, gym with sauna, and complemented throughout by herringbone oak flooring with herringbone accents, leading to six pristine suites, each with new baths. The primary suite offers sweeping mountain views, a fireplace, and a private patio deck, bath with glass-encased shower, dual vanities, and custom closets. A new guest house features a full kitchen, den, and sliding glass walls opening to a covered patio. The lush grounds include a sparkling pool, fire pit, basketball court, and putting green, all behind secure gates with garages for four cars.Within a coveted gated community, this home offers unmatched privacy and serene mountain vistas. Conveniently close to top schools, shopping, and Malibu's beaches, it epitomizes luxury living with thoughtful design and unparalleled attention to detail.
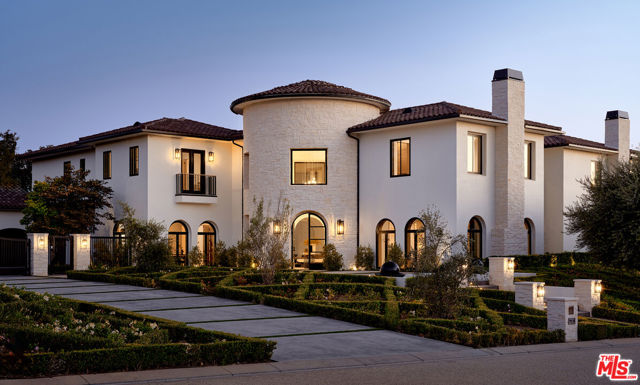
Malibu, CA 90265
2976
sqft4
Beds5
Baths Situated off of PCH on the Private Escondido Beach Road, sits this Mid-Century gem on 50 feet of the exclusive and coveted Escondido Beach. Embrace the opportunity to own this special property that has been extensively and meticulously reimagined by design team Warren Garrett. The newly completed home elegantly blends timeless materials with modern amenities and exudes a restrained sophistication. The turnkey beachfront residence offers 4 bedrooms, 4.5 baths, two levels of expansive waterfront decks and features a gorgeous french grey plaster pool that takes center stage only a few steps from the sand. This idyllic beach house is conveniently located steps away from the iconic Geoffrey's restaurant and a leisurely beachside stroll to Paradise Cove Beach Cafe. Located near the end of a private street, the peaceful retreat enjoys ample separation from Pacific Coast Highway. The clean design of the modest exterior facade is centered by an arched solid steel front door opening to panoramic ocean views framed with white oak floors and soaring exposed beam ceilings. An open gourmet kitchen showcases a grand Italian limestone island, exquisite stone shelving, a La Cornue range and new high end appliances. The main level features 3 bedrooms with spa-like en-suite bathrooms, while the lower level offers a 4th bedroom and full bathroom with breathtaking views of the pool and ocean beyond. A secondary bar and kitchen as well as a cozy interior lounge were designed to make this the perfect setting for pool and beachside entertaining. The home may be sold furnished and is move-in ready with brand new furnishings from Jenni Kayne Home, experience the best of coastal living in this unique Malibu beachfront paradise.
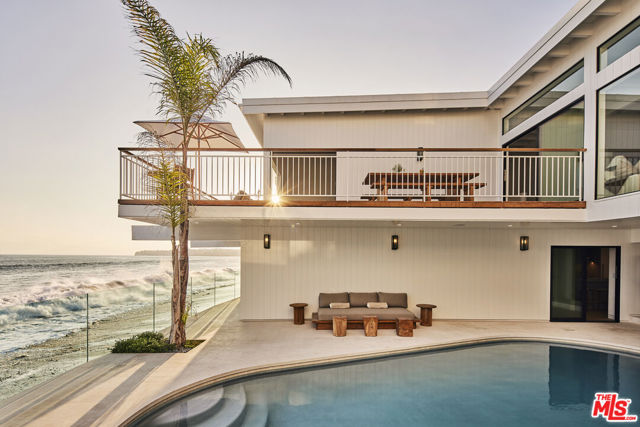
Manhattan Beach, CA 90266
4526
sqft4
Beds5
Baths You demand the best from yourself. Now, step into a home that reflects your ethos, crafted for those who’ve earned life’s finest. 708 The Strand, MB is an invitation to experience life at the pinnacle of coastal luxury. Situated along the most exclusive stretch of the Strand, in the storied south end between 2nd and 8th Streets, this iconic 4-brdm, 5-ba, 4,526 sq. ft. residence by renowned architect Mark Appell rests on the deepest lot south of 28th Street—a rare 106 feet, providing an expansive sense of space few can claim. This stunning residence features three floors of modern, curvilinear design, creating an elegant & fluid aesthetic. Built with floor-to-ceiling glass on every level, the home captures stunning ocean views from nearly every room. On the top floor, the primary suite is a sanctuary of privacy & elegance, with a serene deck offering panoramic views of the Pacific—an idyllic setting for greeting the day with a steaming cup of coffee or unwinding to the soothing rhythm of the waves as the sun dips below the horizon. The suite also features a luxurious bath, spacious walk-in closet,& an elevated office area with inspiring ocean views for work or personal time. Across from the primary suite, the family room exudes a cozy, mountain-inspired ambiance, with rich wood paneling that wraps the room in warmth & character—an inviting retreat that feels worlds away, while still just steps from the beach. Just off the family room, 2 additional bdrms provide family or guests their own haven within the home. On the mid-level, an open-concept gourmet kitchen flows seamlessly into the great room & dining area, leading to an expansive deck—a flawless backdrop for evening gatherings. The crowning jewel of this home is a rare, grandfathered rooftop deck—one of only a few on the Strand—featuring a hot tub, garden, and unobstructed views of the horizon. Relax with a glass of wine, entertain under the stars, or simply savor the freedom of life at the beach. Complete with amenities that exemplify luxury living—including a sauna, 4-car garage, elevator, & surf shower—708 The Strand is a rare opportunity to experience an iconic lifestyle on the MB coastline. This property invites you to live without compromise, offering the flexibility to move in, remodel, or reimagine your dream home on one of MB’s most breathtaking & coveted stretches. With a valuation based on the lot value, this rare offering includes an extraordinary home at no additional cost.
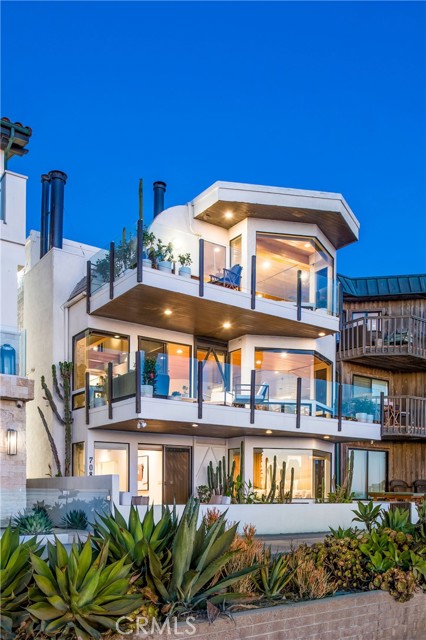
Montclair, CA 91763
0
sqft0
Beds0
Baths PRICE REDUCED - UNDER CONSTRUCTION - Waiting on city for final parcel number and address - State of the Art Buildings - Part of 8-building master planned industrial park - 6 dock high doors - 30' clear height - 135' secured concrete truck court - ESFR sprinkler system
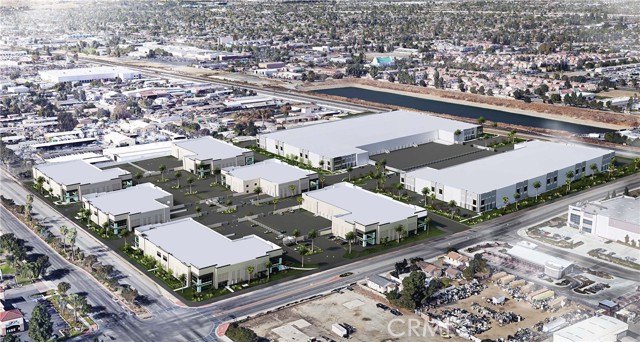
Page 0 of 0



