search properties
Form submitted successfully!
You are missing required fields.
Dynamic Error Description
There was an error processing this form.
Santee, CA 92071
$15,000,000
0
sqft0
Beds0
Baths The County is selling the property “as is” in its current condition, without making any repairs or warranties. The sale of the property is subject to a bid opening to be conducted on March 20, 2026 at 11:00 am at the County Operations Center Chambers located at 5520 Overland Ave., Room 110, San Diego, CA 92123 and is subject to Board of Supervisors approval. Oral bids will be heard during the public auction. Written bids will be received via US mail until Friday, March 13, 2026. If you are interested in purchasing the property, detailed information and bidding instructions are available on the San Diego County website under General Services – Properties for Sale. Restrictive Covenant. The County will convey its rights, title, and interest in the Property by a grant deed. As required by California Surplus Land Act, Section 54233 of the Government Code, at the time of sale, a restrictive covenant will be recorded against the Property, which will state that if ten (10) or more residential units are developed on the Property then at least fifteen percent (15.0%) of the total units shall be rented or sold at affordable housing cost or affordable rent to lower income households as such terms are defined in Section 54233. Per Section 54233, rental units shall remain affordable to, and occupied by, lower income households for a period of at least 55 years for rental housing and 45 years ownership housing. The County assumes no liability for any other possible encumbrances either of record or not of record.
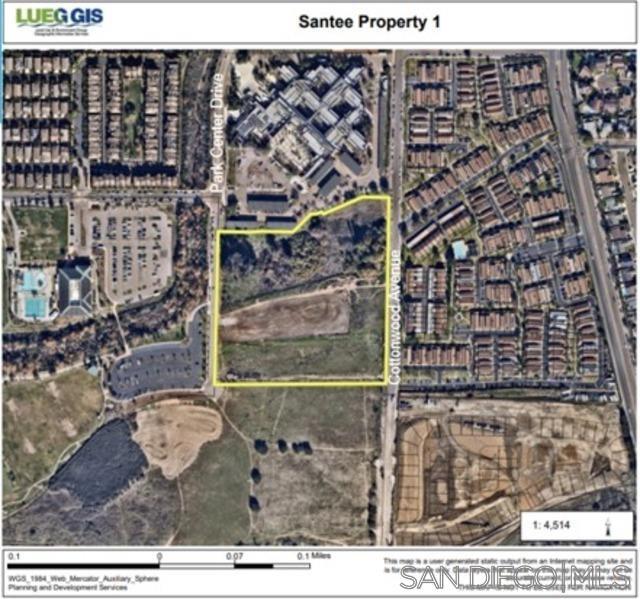
Torrance, CA 90505
0
sqft0
Beds0
Baths Incredible Property! Views of both Harbors (Santa Monica & San Pedro) and city lights of Downtown Los Angeles. 20 acres +- (per engineer) borders the cities of Palos Verdes Estates and Rolling Hills Estates. Currently Zoned A-1 which provides up to 9 units per acre, Check with the City of Torrance for uses. Additional APNs included 7547-001-007,008,009,024,025,026 7547-002-006,007,008,009,010. This property has no entitlements. During escrow, many reports have been submitted to the City of Torrance for apartments. Senior Housing may be a better fit.
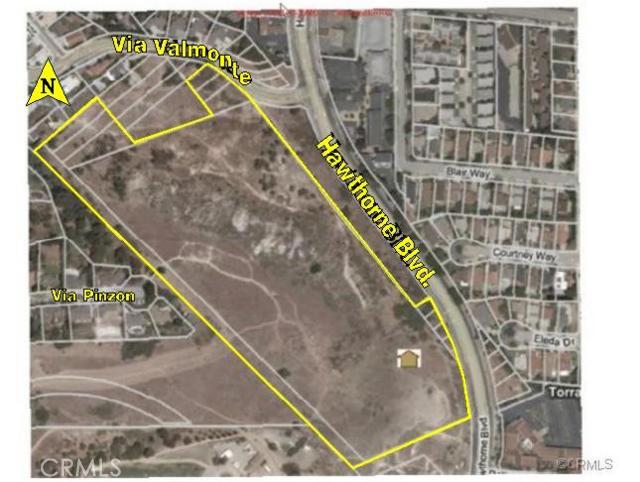
Ramona, CA 92065
0
sqft0
Beds0
Baths NEVER BEFORE OFFERED.....The former Vantol Dairy, under family ownership since the 1960's as an active Dairy up until recently. Appx 400 acres consisting of multiple parcels assembled over the past 60 years in a premier west end Ramona location is now available. Just minutes from Poway and Rancho Bernardo you'll find some of the most fertile "privately owned farm, meadow lands and dramatic scenic back Country terrain" available in San Diego County with potential home sites overlooking canyons and oak studded hillsides with the possibility of creating miles and miles of riding and hiking trails adjacent to thousands of acres of Public Lands. An opportunity never before offered like this in such close proximity to metro San Diego and just minutes to Poway and Scripps Ranch. With this easily accessible location and flexible "A72...Animal O Designator Zoning" this offering presents the possibilities for unique development opportunities such as....Equestrian / Vineyard Estate homesites, Equine Eventing Center / Cross Country Courses, Polo Fields, Commercial Winery or for your own Private Ranch. See Attached Documents.
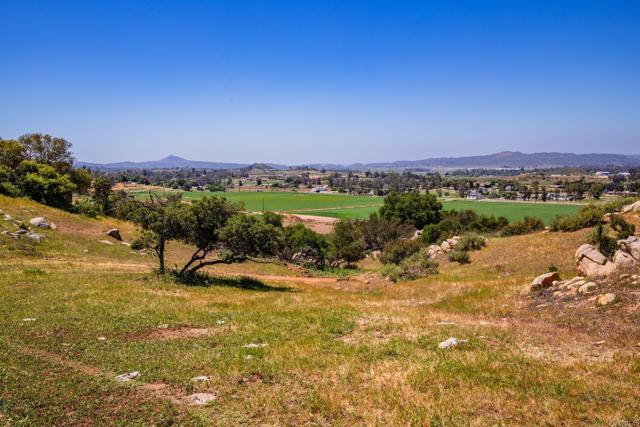
Temecula, CA 92590
0
sqft0
Beds0
Baths Attention: This is a shovel-ready Multifamily Development Opportunity for a 238 keys + Retail Project in one of California’s high growth mid-level markets to meet the demands of young professionals rising up quickly in the rental market. Targeting large scale developers ready to build as the rates are decreasing! •. Located in Temecula Wine Country in the SP-14 Uptown Specific Plans • Fully entitled for Two buildings totaling a 238-keys multifamily + approx. 27,000 Retail space for restaurants, conference/event space, or gyms. • Area is endowed with Steady population growth, accelerated income with a large percentage of population ‘aging-up’ to the rental market. • All entitlements secured after a highly lengthy process • Positioned for strong absorption post 2026 • Flat topography • Excellent Frontage and Close to famed Old Town Temecula
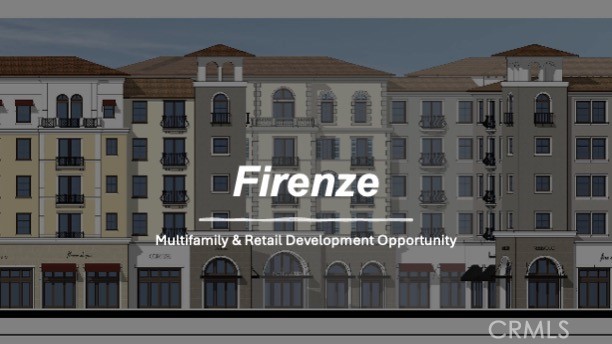
Malibu, CA 90265
5548
sqft4
Beds5
Baths A pristinely redone and truly breathtaking Malibu "Serra Retreat" estate with commanding ocean views spanning the Malibu Pier, Surfrider Beach, and the endless whitewater coastline, securely positioned behind the 24-hour guard gates of Serra Retreat, Malibu's most prestigious private enclave. A future equestrian estate awaiting vision and execution, this extraordinary offering presents a rare opportunity to create a world-class compound with a riding ring, guest residence, staff quarters, and resort-style amenities (buyer to conduct their own due diligence). Completely remodeled, the home is an elegant fusion of farmhouse-inspired exterior architecture and a richly layered warm-modern interior, embodying refined luxury, quiet sophistication, and one of the most commanding coastal vantage points in all of Serra Retreat. Every detail has been thoughtfully curated to elevate both form and function, creating a residence that feels timeless, substantial, and undeniably glamorous. Privately set on 3.3 acres across two parcels, the estate offers immediate luxury paired with exceptional future potential. The second parcel allows for the addition of a pool, tennis court, guest home, and equestrian riding ring (buyer to conduct their own due diligence), while directly bordering miles of protected hiking, biking, and horseback riding trails; an extraordinary blend of oceanfront drama and serene natural beauty.The residence spans approximately 5,548 square feet and features four ensuite bedrooms and four-and-a-half baths. A long, private gated drive leads to a formal entry where dramatic ocean views immediately captivate, framed by soaring vaulted ceilings, exposed wood beams, bespoke detailing, and expansive walls of glass capturing the coastline from nearly every room. From the moment of arrival, uninterrupted sightlines draw the eye outward to the Pacific, with sunlight dancing across refined interiors.A full-length ocean-view balcony extends across the home, offering a front-row seat to glowing sunsets, rolling surf, and the iconic Malibu Pier below. The main level is masterfully designed for both grand entertaining and intimate daily living. A sun-drenched living room features vaulted wood-beam ceilings, a sculptural metal fireplace, and inviting seating perfectly positioned to enjoy the coastline and evening skies. A full bar, formal dining room, and multiple lounging areas appear to float above the ocean, creating seamless flow throughout. The chef's kitchen is both striking and highly functional, appointed with custom white-oak cabinetry, high-end stainless steel appliances, an expansive center island, fireplace, and walk-in pantry ideal for refined entertaining or quiet mornings overlooking the sea. Completing the main level are a guest bedroom with a second-story loft and additional sleeping area, a well-appointed laundry room, and a private dry sauna.A wide custom staircase leads to the lower level, where a generous entertainment lounge transitions into the primary suite; a luxurious private retreat bathed in natural light and breathtaking coastal views. Floor-to-ceiling windows frame the horizon, while the spa-inspired bath features a soaking tub, separate shower, and dual vanities. The suite opens directly to a private outdoor hot tub, perfectly positioned to capture Malibu's legendary sunsets in complete privacy. Two additional ensuite bedrooms provide beautifully appointed accommodations for family and guests. Additional features include an oversized three-car garage, parking for five or more vehicles, and two graded pads ideal for future enhancements. Just moments from Cross Creek, world-class shopping, dining, and the beach, yet entirely removed from the noise,this remarkable estate delivers a rare combination of security, accessibility, acreage, and awe-inspiring views. Bold, glamorous, and unmistakably Malibu, located within one of California's most exclusive gated communities.

Malibu, CA 90265
6481
sqft5
Beds6
Baths Incredible ocean view tennis court estate completed in 2023 and designed by the acclaimed architect Steven Kent. This masterpiece offers unobstructed 180- degree views of the Pacific and coastline; set across 2.8 impeccably landscaped acres, with room to add an ocean view detached guest house or office. Designed as a private compound, set back from the street for maximum privacy, this property offers an exclusive blend of elegance, privacy, and serenity. Perfectly positioned just moments from Pacific Coast Highway (PCH), this estate places you within easy reach of Malibu's pristine beaches, elite schools, upscale boutiques, gourmet dining, and an array of outdoor pursuits from scenic hiking and biking to equestrian trails. With convenient access over the hill, this residence offers the ideal combination of coastal retreat and urban accessibility. This estate defines coastal luxury, featuring an exquisite balance of cutting-edge design and natural beauty. Enter through the gated drive into a world of elegance and sophistication, where expansive floor-to-ceiling glass creates a seamless fusion between indoors and outdoors, allowing ocean vistas to frame your daily life. The double-height main living area opens to a stunning outdoor paradise, complete with a sleek infinity-edge pool, a spa, a chic cabana, and an inviting fire pit all crafted to provide an unparalleled entertaining experience. Whether hosting elegant gatherings or enjoying intimate family moments, this home offers ample space and flexibility. With plentiful parking and additional on-property options, this estate is prepared to accommodate every lifestyle and occasion. The primary suite is a private sanctuary, boasting dual walk-in closets, a spa-inspired ensuite bath, and a private balcony with picturesque hillside views. Each additional bedroom offers its own ensuite, walk-in closet, and balcony, creating a personal oasis for every guest. The estate's amenities are second to none, with features such as a Control 4 Smart Home system, wide-plank Italian flooring, and refined finishes that merge sleek, modern lines with warm, inviting textures. This is more than a residence; it is a testament of elegance and sophisticated coastal living on Malibu's famed coastline.
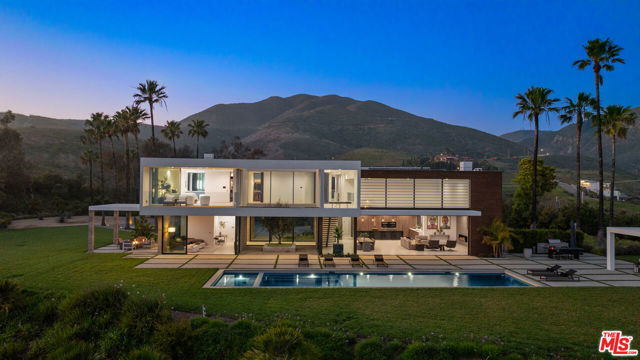
Beverly Hills, CA 90210
6940
sqft8
Beds8
Baths Steeped in Hollywood history and reimagined for contemporary living, this extraordinary 1928 estate was originally built by renowned Spanish Revival and Monterey Colonial architect Roy Seldon Price for Charlie Chaplin's second wife, with interiors crafted by legendary set designer Harold Grieve. Today, the residence stands fully remodeled and thoughtfully upgraded, preserving its storied past while embracing the finest modern amenities. Tall, mature hedges encircle the property, ensuring complete privacy the moment you enter through the double-gated drive. A long motor court leads to the main entry, framed by a grassy lawn, fruit trees, and a charming turtle pond beside a dedicated dog run.Inside, the home unfolds through a striking foyer appointed with Moroccan tiles, grand archways, Spanish lighting, and bespoke French doors. This central hall opens to an elegant sequence of entertaining rooms, all bathed in natural light and designed with effortless indoor-outdoor flow. The formal living room features a dramatic stone fireplace and extends to both the expansive backyard and the front garden courtyard. The room also features a built-in bar and lounge area, along with a library/office with garden access. A vintage-style powder room and vanity complete the formal wing. At the heart of the home lies the chef's kitchen, featuring Viking appliances, a walk-in pantry, generous central island, and breakfast bar. Set between the formal dining room and inviting family room showcasing coffered ceilings, bespoke wall treatments, stone fireplace, and a built-in banquette dining area - ideal for gatherings of any scale. Below, an incredible wine cellar and multiple storage rooms offer utility and temperature-controlled preservation.Upstairs, five bedrooms occupy the main level, three of which open to a wraparound balcony overlooking the gardens. The primary suite is a sanctuary unto itself, featuring a stone fireplace in the private sitting room, dual bathrooms with a soaking tub, generous walk-in closet, and private balcony with direct access to the pool terrace below. The family room opens through French doors to a covered terrace with views of the pool, spa, cold plunge, and a full outdoor kitchen and dining pavilion beneath iconic Beverly Hills palms. The backyard also boasts a spacious lawn with a detached one bedroom/bathroom pool house. A completely separate wing is accessed through the gated side driveway and two-car garage - perfect for guests or staff. This private suite includes a secondary office with its own bathroom, a fully outfitted mirrored gym, a dedicated laundry area, and two bedrooms with a shared bath and direct access to the backyard. An additional large laundry room sits adjacent for convenience.A rare, meticulously maintained estate in the Beverly Hills Flats - steps from the area's premier shopping, dining, and nightlife.

Malibu, CA 90265
3700
sqft4
Beds5
Baths Experience the magic of Point Dume in this exceptional compound, privately tucked behind gates on coveted Cliffside Drive, where unobstructed ocean views pour into nearly every room. Set directly across from the iconic Point Dume Headlands, this lush, resort-style sanctuary embodies the quintessential Malibu lifestyle. Thoughtfully updated with a new generator, new septic system, new roof, and fresh interior and exterior paint, the home seamlessly blends modern comfort with coastal luxury. Designer-furnished with a boutique-hotel sensibility, the interiors feel warm, stylish, and effortlessly refined. The main level offers beautifully curated living spaces. Massive sliders line the entire front of the home, welcoming cool ocean breezes and creating an ideal indoor-outdoor flow for entertaining on the front patio. This floor includes one bedroom with an en-suite bath, a formal living room with a fireplace and sun-filled windows, oak flooring throughout, beamed ceilings and a separate library/den with its own bathroom, and a spacious media room with direct access to the backyard. A double washer-dryer laundry room with an additional full bath completes the level. Upstairs on the second level, the serene ocean-view primary suite features a luxurious spa-inspired bathroom with a large step-in shower, clawfoot tub, and dual cedar walk-in closets. Down the hallway are two additional bedrooms, each with its own bathroom and private deck. Outdoors, the property unfolds into a private paradise: a graceful coral tree is the focus as you pull into the private entrance. A large grassy yard, a gated and newly resurfaced tennis court with night lighting, a deep kidney-shaped pool, a charming treehouse, an outdoor BBQ area, and a cozy fire pit, each surrounded by mature tropical landscaping that ensures complete privacy allows one to be fully emerged in the property with no need to go anywhere but stay home. Just steps from the sand and moments from hiking trails, whale-watching lookouts, local restaurants, and everyday amenities, this rare Point Dume estate captures the true essence of Malibu living. A true trophy property in every sense. Available furnished.
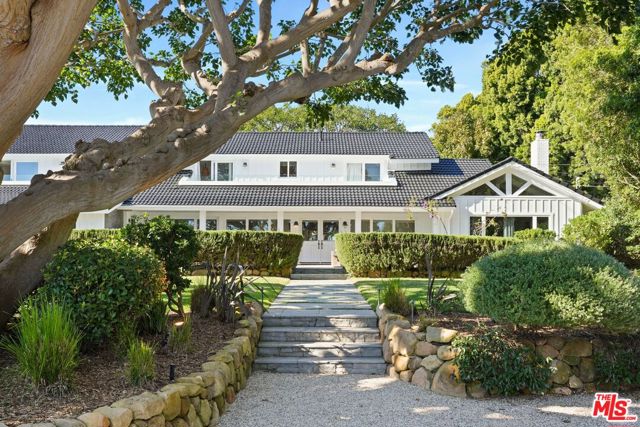
Malibu, CA 90265
8564
sqft6
Beds8
Baths A timeless three-level Tuscan Villa in Malibu's Premiere guard gated location of "Serra Retreat," offering approximately 8,564 square feet, with 6 bedrooms and 8 bathrooms, where Old-World romance meets modern Malibu luxury. Set behind gates on over an acre of impeccably landscaped, private grounds, the estate is moments from Surfrider Beach, the Malibu Pier, Whole Foods, and the boutiques and dining of Cross Creek, while neighboring the peaceful, protected setting of the Serra Retreat monastery, delivering rare serenity and privacy in a coveted coastal location. Thoughtfully designed and offering exceptional peace of mind, this is a true sanctuary by the sea. Inside, an ideal open floor plan unfolds with soaring wood-beamed ceilings, rich hardwood floors, elegant crown moldings, and multiple fireplaces that create warmth, character, and effortless sophistication. The main level is designed for both grand entertaining and intimate daily living, featuring a family room, formal dining room, an inviting media room, two powder rooms, and a gourmet kitchen with dual islands, premium appliances, and a sunlit eating area. A main-level bedroom opens directly to the expansive garden, while a private office suite with an attached full bath doubles seamlessly as a guest retreat. The lower level offers exceptional flexibility, including a spacious bedroom suite with its own entrance and ensuite bath, a large pantry, a generous laundry room, and a serene spa room complete with a far-infrared sauna and an additional full bath. Two oversized bonus rooms currently enjoyed as a kids' den and yoga studio provide endless opportunities for wellness, recreation, or creative use. Upstairs, the primary suite is a private sanctuary, featuring dual walk-in closets, a spa-inspired bathroom with an oversized shower and standalone soaking tub, and a tranquil terrace with mountain views. Two additional bedrooms, each with ensuite bathrooms, complete the upper level.Enhancing the estate is a two-story guest home, ideal for extended family, visitors, or staff, along with additional separate office space, offering exceptional flexibility for work-from-home living, creative pursuits, or private meetings without intrusion into the main residence. Outdoors, the property transforms into a resort-style haven: an expansive backyard with pool, patio, fireplace, BBQ, and dining area, complemented by a romantic flower garden with fountain and a vast grassy lawn. Perfect for entertaining, family living, or quiet moments of retreat. Completing the offering is a four-car garage, massive indoor storage area, solar panels, and a backup generator, providing modern efficiency, resilience, and everyday practicality to match the estate's beauty and scale. This Malibu estate delivers privacy, presence, and timeless elegance at the highest level. Also for lease: $50,000 per month, furnished.

Page 0 of 0



