search properties
Form submitted successfully!
You are missing required fields.
Dynamic Error Description
There was an error processing this form.
Oakland, CA 94605
$16,495,000
0
sqft0
Beds0
Baths ***CALL FOR OFFERS - WEDNESDAY 4/2*** Portfolio Sale with 7975-8005 MacArthur Blvd, Oakland, 1900 26th Ave & 2601 E 20th St, Oakland, and 2124 90th Ave - 2125 92nd Ave, Oakland Sale Notes: • 3 Properties Available for Purchase Individually or as a Portfolio. • Average in-place Portfolio Cap Rate of 6.13%. • Massive Discount to Replacement Cost. • Exceptional Unit Mix of Studios, 1-Bed, and 2-Beds. • Amenities include Controlled Access & On-Site Parking. • Strategically located Workforce Housing Opportunity in Key East Oakland Districts.
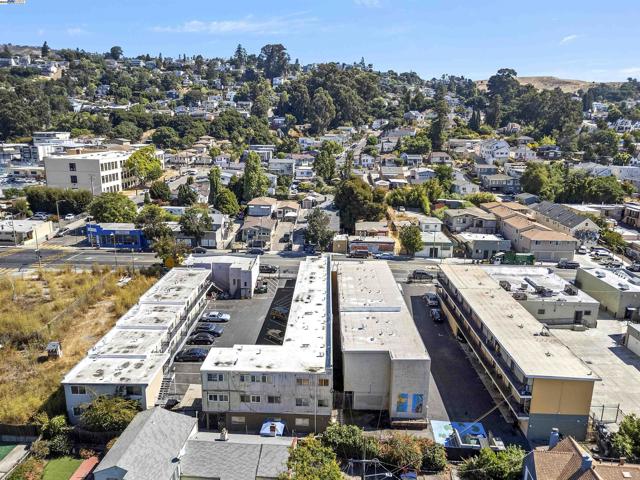
Beverly Hills, CA 90210
10000
sqft7
Beds10
Baths Poised on the prestigious Hazen Drive in Beverly Hills, this stately Georgian Revival estate seamlessly blends classical architecture with fully upgraded contemporary interiors. Nestled behind towering, mature hedges, the property offers unrivaled privacy, featuring a gated driveway, expansive motor court, and a four-car garage. The double-height entry foyer greets you with timeless elegance, leading effortlessly to the home's primary entertaining spaces. Specially curated finishes, rich textures, and mixed marbles evoke a sense of old-world refinement, while luxurious design elements throughout lend an air of opulence. The formal dining room showcases exquisite herringbone flooring, while the light-filled formal living room and family room's French doors open to the outdoor patio and lush grounds. The chef's kitchen is a culinary marvel, featuring an oversized center island, butler's pantry, staff dining area, and breakfast dining area that connect effortlessly to the backyard for easy entertaining. With the finest appliances and a striking La Cornue stovetop/range, this space is as functional as it is elevated. A bespoke library/office also on the main level is adorned with traditional molding and a marble fireplace offering a warm, inviting retreat. Upstairs, the serene primary suite includes a large sitting area with a fireplace, a private balcony overlooking the verdant backyard, dual custom walk-in closets, and a luxurious dual-vanity bathroom with soaking tub and glass-enclosed shower. Four additional en-suite bedrooms complete the upper level, one currently serving as a spacious children's playroom. The lower level transforms into an entertainer's dream, evoking the rustic allure of a Western lodge. Reclaimed wood paneling, a coffered ceiling with warm lighting, and bespoke furnishings create an incredibly special, and one-of-a-kind experience. The space features a custom billiards table, shuffleboard, dartboard, glass wine storage gallery, and a built-in bar accented with chic, cowhide seating. A screening room delivers cinematic immersion, while the fitness studio and sauna provide a sanctuary for wellness. The home's outdoor spaces are nothing short of extraordinary. A vast, flat lawn is anchored by a masonry fire pit lounge, a covered outdoor dining area with a fully equipped kitchen, and a wood-fired pizza oven. The sparkling pool and spa are framed by impeccably manicured gardens, offering your own oasis, while a thoughtfully designed hillside vegetable garden introduces a cultivated charm to the landscape. Located in the heart of Beverly Hills, Hazen Drive's storied history includes notable former residents, such as legendary actors Paul Newman and Joanne Woodward. This distinguished residence also offers close proximity to world-class dining, shopping, and nightlife, all within one of the city's most coveted school districts.
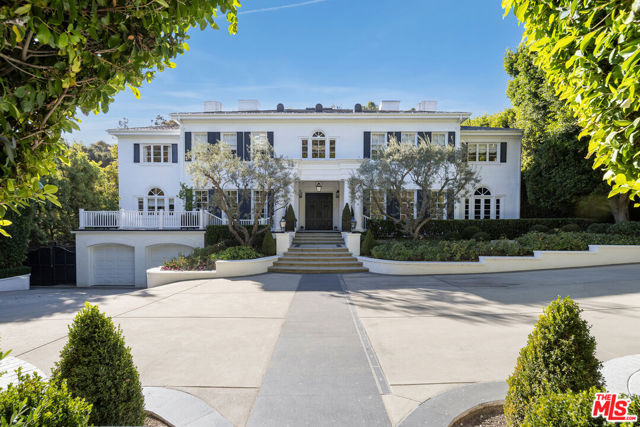
Los Angeles, CA 90049
7321
sqft7
Beds8
Baths Striking, extensively remodeled single story Mid-Century Modern done by acclaimed Los Angeles architect Marmol Radziner on a 26,080 square foot lot (per assessor's map), south of Sunset in prime Brentwood Park. Completed for the current owners (only the second residents in its 69 year history), this architectural gem, set well off the street beyond a large motor court features signature elements of updated modern design: Large, open spaces, floor-to-ceiling windows that bring the outdoors in, clean lines, entertaining space paneled in book-matched walnut, three fireplaces, rich hardwood and cork floors, and extensive built-in bookcases and other millwork throughout -- including an awe inspiring large scale Walnut room divider in the living room. All important spaces, including kitchen/breakfast room, living room, dining room and primary suite open through large scale sliding metal doors to entertaining terrace with outdoor fireplace, expansive yard, pool, spa and lush gardens. There are five bedrooms and seven baths in the main house, including an exceptional owner's suite with spacious bath, dual fitted closets, and lovely views of the garden. Poolside is a self-contained detached guest house that features two bedrooms, living room/pool cabana, dining room and kitchen, and two twin Murphy pull-down bunk beds. Other spaces and amenities include a cozy library den with bookshelves, separate office, children's playroom, library hallway with floor to ceiling bookcases, butler's pantry, mudroom and oversized laundry room. Delightfully unexpected details like a retractable outdoor movie screen and secret children's play spaces. Wonderful drama, detail, quality of workmanship and materials throughout. A rare one-story home with a timeless, yet fresh and whimsical aesthetic in Brentwood's most desirable neighborhood -- close to town, the farmer's market and the bike path! Everything a California house should be!

Beverly Hills, CA 90210
6138
sqft6
Beds5
Baths The Gloria Vanderbilt Estate. First time on the market in 72 years. Seldom does a residence on the best block on the best street in the Flats become available. This classic Beverly Hills estate has been graced by Hollywood's elite, formerly leased by Gloria Vanderbilt and then purchased by Noreen Nash, frequented by Elvis, Warren Beatty, Bob Evans, Ali McGraw and Henry Miller who was married at the estate. It is only fitting that the residence can host 400 guests for an elegant party or fundraiser, and accommodate 14 cars. This sprawling, nearly 30,000+ SqFt flat lot, privately framed by mature landscaping, boasts a massive pool, covered patio, and a guest house. Intentionally set back from the street, exuding magnificent grandeur, this traditional abode features a grand living room, impressive library, expansive primary suite and five additional bedrooms. Truly a once in a lifetime opportunity.
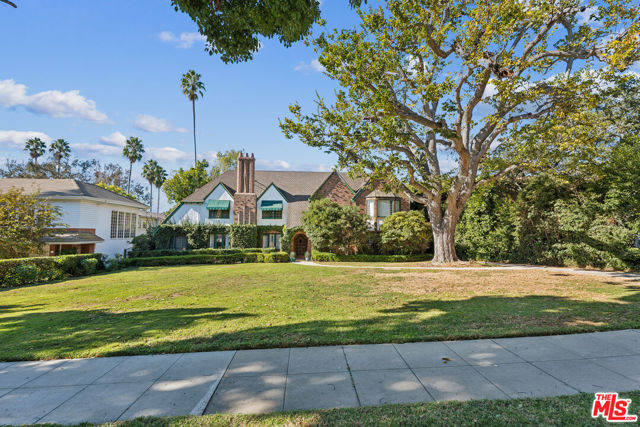
Dana Point, CA 92629
6004
sqft6
Beds7
Baths Representing the pinnacle of custom contemporary architecture on the Southern California coast, this magnificent single-level estate combines ocean views, vast interiors, and private outdoor spaces. Settled on a premier seaside lane in Dana Point’s guard-gated Monarch Bay neighborhood, the vast modern masterpiece overlooks sweeping Pacific Ocean and whitewater views that are highlighted by evening lights and gorgeous sunsets. Clean lines and sleek finishes and fixtures accentuate the home’s high ceilings, vast windows and seamless rooms, which effortlessly flow from one to the next for impressive entertaining by day and night. A large gloss-black entry door swings inward to reveal a foyer with large skylight, a living room with fireplace that showcases a bookmatched floor-to-ceiling surround, and a grand dining area with glass wine walls and a floating buffet. Retractable glass doors erase the lines between indoor and outdoor spaces, while the phenomenal contemporary kitchen shines with quartz countertops with waterfall-edge design, open shelving, custom cabinetry, an island, and a secondary catering kitchen with pro-level Thermador range and stainless steel countertops. Approximately 6,004 square feet, the palatial estate features six ensuite bedrooms and six- and one-half baths, including a detached two-bedroom, two-bath guest house, and a separate home office. Picturesque views also enrich the primary suite, where you will encounter a sitting area with linear fireplace, floor-to-ceiling windows, a freestanding tub, oversized shower, two vanities, and a sprawling walk-in closet. Preferred amenities include large-format Mont Blanc limestone tile flooring throughout, high-end bath fixtures and hardware, retractable TVs, motorized blinds and Control4 home automation. Grounds of more than one-third acre make it easy to escape the world and live as if you’re on vacation every day at a chic resort. Discover a massive pool with spa, a separate spool, open-air fireplaces, and large patios for gatherings of all sizes. Residents of Monarch Bay enjoy a private clubhouse with beachfront dining, beach attendants, volleyball, pickleball and tennis. Laguna Beach, five-star resorts, Dana Point Harbor and miles of beaches and coves are merely moments from your private paradise.
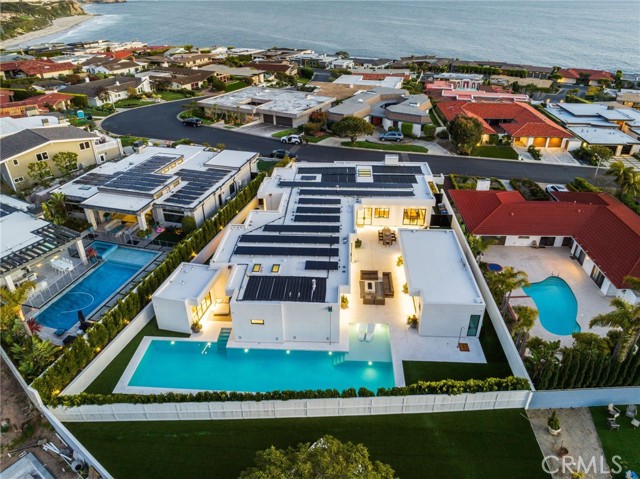
Malibu, CA 90265
8667
sqft5
Beds7
Baths Nestled in the exclusive Marisol community of Malibu, 11902 Ellice St offers unparalleled oceanfront living. This large estate spans 10,532 square feet, including 5 bedrooms, 5 full baths, and 2 half baths. Set on a 1-acre bluff-top lot with 111 feet of oceanfront, this property offers breathtaking panoramic views you have to see for yourself. The home features high ceilings, French oak floors, and Italian marble finishes throughout. The open-concept living area seamlessly flows to outdoor spaces, while the gourmet kitchen and spacious family/media room provide luxury and comfort. The sun-drenched owner's suite features a fireplace, marble bath, and walk-in closet, with an additional suite offering a peaceful retreat. Outside, the resort-style grounds include a 75 ft infinity pool, spa, gazebo, and multiple fireplaces for ultimate relaxation and entertainment. With ample parking and a 3-car garage, this exceptional property represents the pinnacle of Malibu luxury living.
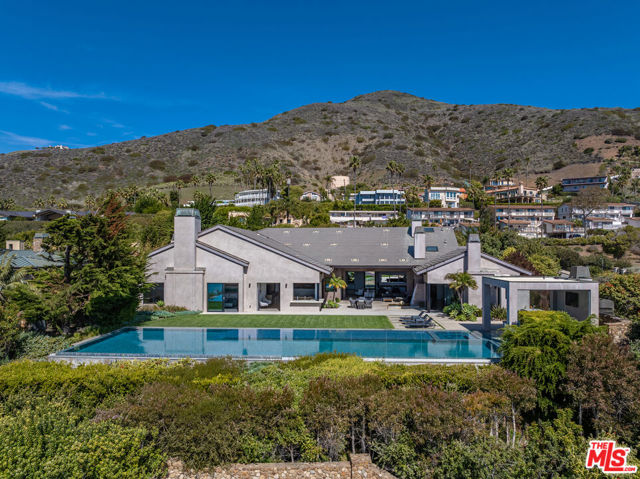
Brentwood, CA 94513
0
sqft0
Beds0
Baths Beautifully cultivated and developed by the same family for four generations, this Brentwood farm is for sale for the first time. Location: 58 mi east of San Francisco, 67mi south of Sacramento, in a east bay area location well known and established as a farming core. It's unique qualities are further verified by its abundant water supply, claimed Riparian and Appropriative water rights and boarders two river sloughs which channel the San Juaquin Delta. The 603 acres include: Almonds, Grapes, Tomatoes, Alfalfa and cattle grazing, in addition to barns, shops, outbuildings and a home. Zoned AG-2/DELTA RECREATION, 1600ft from CCCounty urban limit line, with 2mi river frontage, 2 billion cubic ft natural gas storage, untapped drinking water aquifer. The possibilites are endless!

Dana Point, CA 92629
7373
sqft6
Beds8
Baths Recently constructed contemporary masterpiece in The Strand at Headlands - a coveted enclave located along the awe-inspiring Dana Point coastline. Sited behind the guard gates, the residence offers nearly 7,400 square feet of immaculately appointed, sleek interiors with an awe-inspiring exterior space, complete with one of the largest pools in the community. The straight-on views of the Pacific and Catalina Island begin at the entryway into this property, with its main level framed by two sets of full-height sliding glass doors spanning the length of the ocean-facing wall. Thoughtfully designed and executed, this floor offers the best in open entertaining space, with a glassed-in wine feature, living and dining areas, an office, and the home's impressive kitchen. Anchored by a bookmatched waterfall edge peninsula large enough to seat six, it boasts a cooktop and built-in coffee machine by Gaggengau, as well as a suite of Bosch appliances. Discreetly hidden, a large walk-in pantry maximizes the storage. Capitalizing on the views, the large balcony offers secondary dining and lounging areas. A modern floating staircase connects all three stories, with the upstairs dedicated to sleeping quarters. The soothing views of the Pacific extend to the primary retreat, complete with a balcony, a fireplace, and a sitting area. An expansive bathroom with a standalone ocean-facing tub, an oversized shower, and dual walk-in closets enhance the luxury of the owner's suite. Accessible by stairs and the home's elevator, the lowest level is the ultimate in California entertaining, with an impressive movie theater, a secondary living room, an Arabescato Corchia marble island, and beverage refrigerators. Blending seamlessly with the outdoors, this floor includes access to the impressive infinity edge pool with a spa, a conversation pit with a fire feature, and an outdoor kitchen. Offering privacy and convenience, the ensuite secondary bedrooms are found on both the upper and lowest levels. Property highlights include an elevator, interior and exterior security cameras, and a Control4 Smart Home system. Car enthusiasts will undoubtedly revel in the spacious four-car garage. The Strand is renowned for its residents-only amenities: a clubhouse with a pool, spa, and gym, as well as direct beach access.
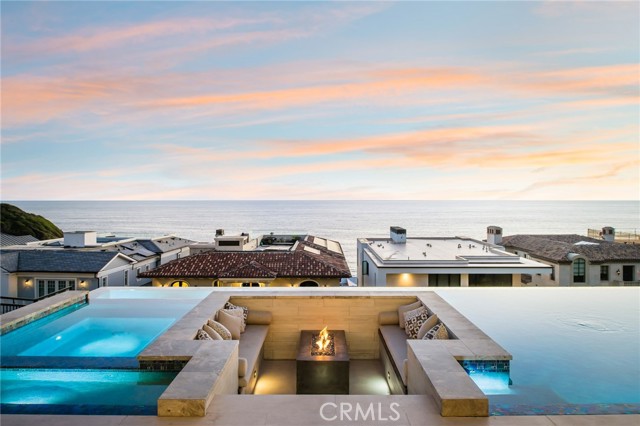
Los Angeles, CA 90039
0
sqft0
Beds0
Baths ASSUMABLE DEBT AT 3.44% UNTIL 2029! 6.76% CASH-ON-CASH RETURN! We are pleased to present the Waverly at Silver Lake. Perched atop a promontory between the red-hot Silverlake and Atwater Village neighborhoods on LA's eastside, this 45-unit luxury apartment community represents a rare and unique acquisition opportunity. Constructed in 1973 and composed of spacious efficiency, studio, 1, and 2-bedroom layouts, the Waverly at Silver Lake offers tenants a wide range of living options in a diverse urban setting. The 45 units are spread across 45,378 gross square feet. Total land area is just over one acre zoned RD1.5. Many units have sweeping views in multiple directions. The property features upscale amenities such as elevator service, a furnished sundeck and picnic area, laundry facilities and secured, gated parking for 58 vehicles. Many of the units have been highly upgraded with quartz countertops, modern flooring, new appliances and new fixtures. Select units also feature skylights and balconies or patios. The Waverly is nestled in a quiet residential neighborhood, yet it is less than a 10-minute walk from some of the area's trendiest shops and restaurants along Rowena Avenue. A quick stroll or drive along Hyperion will land tenants in Atwater Village which is home to several notable restaurants including Michelin-starred Morihiro Sushi. For the astute investor seeking a sizable, professionally-managed, luxury turnkey property with significant remaining upside potential, The Waverly provides strong in-place income with fantastic long-term growth potential.
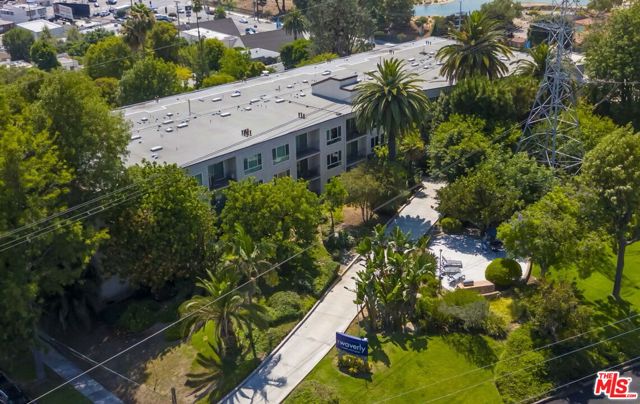
Page 0 of 0



