search properties
Form submitted successfully!
You are missing required fields.
Dynamic Error Description
There was an error processing this form.
Hillsborough, CA 94010
$15,999,000
8500
sqft5
Beds6
Baths LOWER HILLSBOROUGH'S PREMIER ESTATE! Rare listing, a once-in-a-lifetime property w/ one of the LARGEST LOTS in its neighborhood -- 1.286 ACRES OF TOTALLY FLAT LAND! European style Italian Villa, constructed to perfection resembling the work of "turn-of-the-century" architect George Howard. UPDATED & RENOVATED throughout the years. EXTENSIVE STREET SETBACK. There's a Detached 5-car garage with a 1br/1ba ADU and private executive office / conference room. Details outside include a regulation tennis court, 2 separate spas, in-ground Pebble-Tec pool surrounded by flowering plants, A HUGE LAWN, multiple patios, a terrazzo terrace, vast motor court, statues by legendary sculptor Gaston Rognier, pristine landscaping by renowned designer Thomas Church, multiple gardens / flower beds, AND SO MUCH MORE! Additionally, the electrical, plumbing, heating, air conditioning, roofing, irrigation, retrofitting, and exterior lighting have all been upgraded modernizing this estate. Inside you'll find a large formal living room & dining rooms, a chef's kitchen, elliptical staircase w/ 40ft high entry, many 13ft high ceilings, butler's pantry, garden room, music room, a whole house 22kW generator, smart electronic lighting, elevator, roof deck, multiple en-suites, AND MORE! Too much to list here!
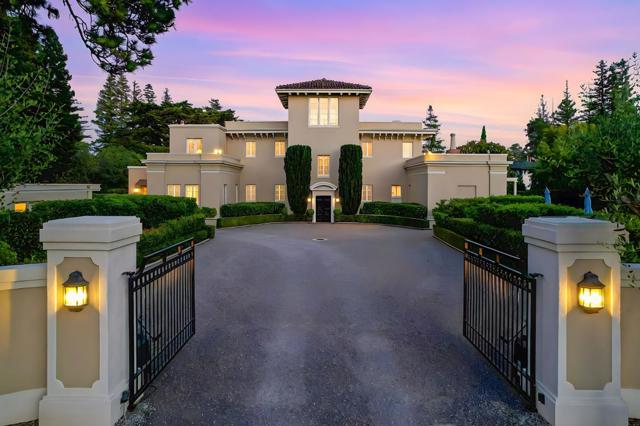
Beverly Hills, CA 90210
7321
sqft5
Beds6
Baths Nestled atop a private ridge in the heart of Beverly Hills, this exceptional residence by the renowned design firm Colab House offers sweeping, unobstructed views that stretch from the vibrant city skyline to the tranquil, rolling hills beyond. Inspired by the iconic Upper House Hotel in Hong Kong, this property seamlessly blends contemporary elegance with a serene sanctuary, tucked behind gates and verdant hedges to ensure the utmost privacy. The striking oak exterior opens to an expansive interior with 20-foot ceilings that flow between living spaces and the outdoors. A chef's kitchen with top-tier appliances, a spacious family room, and elegant guest accommodations are complemented by an impressive bar and dining area. Upstairs, the primary suite features a walk-in closet, sitting area, and a luxurious bathroom with panoramic views. A fully-equipped gym, office, and additional guest suite complete the second level. The backyard is a true escape with a vast lawn, sunken fire pit, infinity pool, and hot tub, all set against a backdrop of breathtaking sunsets. Fully integrated with Savant home automation, this home offers the ultimate in modern luxury.
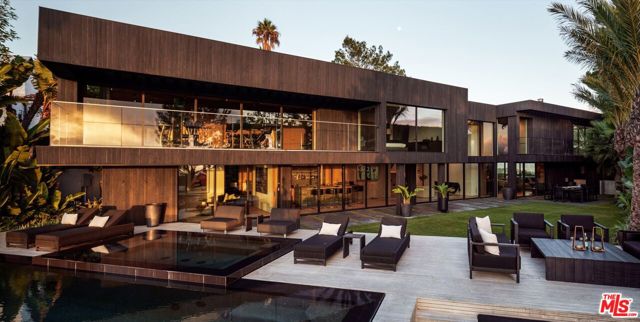
Beverly Hills, CA 90210
5442
sqft3
Beds5
Baths Nestled within the prestigious gated enclave of Oak Pass Road in Beverly Hills, this 5,442-square-foot modern sanctuary embodies a rare synergy of architecture and nature. Positioned on a peaceful .32-acre lot, this 3-bedroom, 5-bathroom retreat offers a secluded haven with panoramic canyon and hillside vistas. Thoughtfully crafted with wood, stone, glass, and fire elements, each room welcomes the outdoors through expansive floor-to-ceiling glass, creating a zen-inspired atmosphere for ultimate relaxation.The home's L-shaped design and sculpted landscape enhance privacy, embracing the surrounding natural beauty. A dramatic two-story atrium fills the space with light and greenery, complemented by floating fire features and suspended gardens that deepen the sense of calm. Flowing seamlessly from the formal dining room, the open living area connects to an expansive kitchen with dual sided fireplace, that opens to the outdoor covered lounge area for effortless entertaining. The primary suite appears to float above a saltwater infinity pool, offering breathtaking views, while two guest suites rest under the canopy of a majestic 100-year-old oak tree.Terraces along the property reveal sweeping views of the private backyard and surrounding mountains, with an inviting spa and lounge area designed for alfresco dining and gatherings. A dedicated gym and wellness area, private studio/office, theater room, and an outdoor kitchen with a fire pit complete this residence, a true celebration of refined, tranquil living in an extraordinary setting.Oak Pass Road is an exclusive gated neighborhood in Beverly Hills Post Office situated west of North Beverly Park, with only 42 private residences offering unparalleled access to the shopping, dining and nightlife of Rodeo Drive and the iconic Beverly Hills Hotel. Simo Designs.
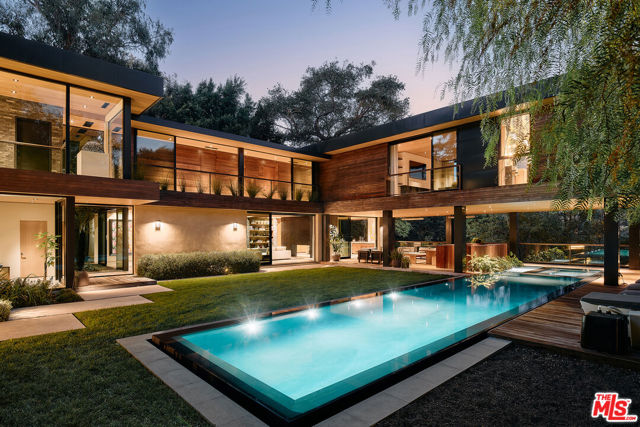
Woodside, CA 94062
5982
sqft5
Beds6
Baths Stunning Custom Built 3 Level Home with Guest Cottage and Pool on 4.37+/- Acres with Stables and Riding Ring on Private Cul-de-Sac in Central Woodside. 5 Bedrooms. 5.5 Bathrooms. Living Room Features Vaulted Ceilings, Wood Floors, and Floor-to-Ceiling Windows. Spacious Kitchen with Large Island, Peninsula and Views of the Pool and a Pond. Intimate Family Room with Sliding Glass Doors to Pool. Library with Fireplace. Wine Room, 3 Laundry Rooms, and Large Fitness Area with Sauna and Steam Room. Outdoor Cold Plunge. Three-Car Garage. Ipe Decking, Pool, Large Pool House, and Outdoor Kitchen. Guest Cottage. Sand Riding Arena and Horse Stables with 8 Stalls and Loft. Situated Hillside for Amazing Views.
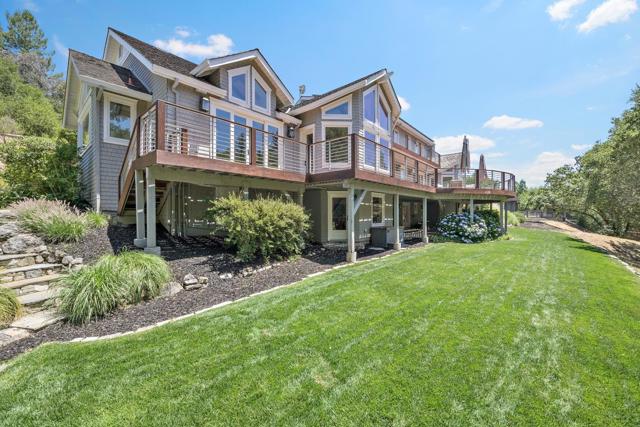
Santa Cruz, CA 95062
4050
sqft4
Beds5
Baths Surf House sits at the edge of one of the most beautiful, wild, and biologically diverse treasures in the world- the Monterey Bay. Designed by Feldman Architecture and Commune Design, this award winning home fits into the coastline as if created by nature's hand. Lovingly crafted from reclaimed and repurposed Monterey Cypress, the refined elegance of this two-story home reflects the natural world, and the culture and values of the world-renowned neighborhood in which it resides. Heartwood from Monterey Cypress was integrated into all aspects of Surf Houses design. The resplendent floors, paneling and cabinetry glow in the natural sunlight that illumines this gloriously tranquil home. Surf House is roughly 700 feet to access stairs leading to the The Hook, one of many nearby crown jewels in the Santa Cruz World Surfing Reserve. A few of many highlights include a chefs kitchen, an outdoor kitchen, a copper jacuzzi, an infrared sauna, and a surf board room with wet bar, overlooking a private courtyard with a fireplace. From the front courtyard through the cascading floor to ceiling-high doors of the Great Room, there are stunning views, and vibrant life-affirming rhythms of the Bay- a paradise of solace, an entertainers playground, a sanctuary of inspiration and peace.
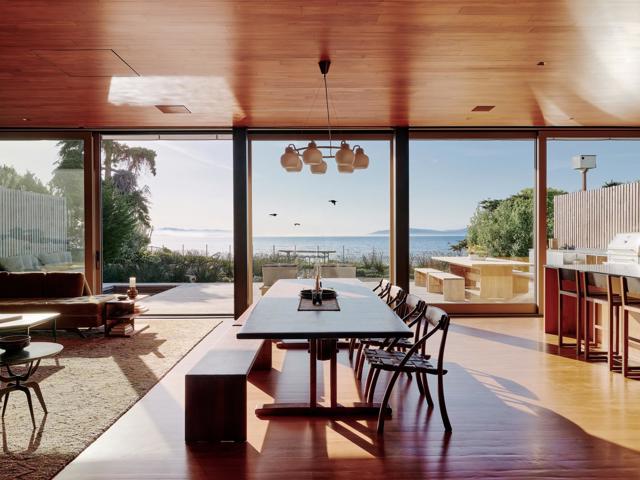
Palo Alto, CA 94301
0
sqft0
Beds0
Baths Downtown Palo Alto's most exclusive & high-end Penthouses now available for sale.515 + 519 Webster is one large building comprised of 2 luxurious condominium, penthouse flats.Each penthouse includes 3 beds,3.5 baths+a detached board room/office/gym w/half bath. Enter your private vestibule on the main floor & head up to your exclusive retreat via elevator.Both penthouses feature stunning great rooms w/10' ceilings & nana door/walls of glass that fold open to the west.Chefs kitchens w/custom cabinetry & Thermador appliances. Palo Altos most exclusive & private roof terrace, roughly 1,900sf & accessed through an interior atrium,a space unlike any other outdoor living space in all of downtown Palo Alto.Sizable & elegant alike,the roof deck includes a fire pit w/several different living & dining spaces & western hill views.Primary suites w/spa-like baths for each respective unit.2 other bedrooms with en-suite bathrooms. Live in one of the penthouses & rent the other, combine both penthouses to make one gigantic luxurious living space, or live in one and sell the other at any time.Oversized 2 car garage w/EV charging for each respective unit.2 Parcels off of University Ave in the heart of vibrant, sought after downtown PA makes this Penthouse living a once in a generation opportunity.

Palo Alto, CA 94301
8248
sqft8
Beds10
Baths Downtown Palo Alto's most exclusive & high-end Penthouses now available for sale.515 + 519 Webster is one large building comprised of 2 luxurious condominium, penthouse flats.Each penthouse includes 3 beds,3.5 baths+a detached board room/office/gym w/half bath. Enter your private vestibule on the main floor & head up to your exclusive retreat via elevator.Both penthouses feature stunning great rooms w/10' ceilings & nana door/walls of glass that fold open to the west.Chefs kitchens w/custom cabinetry & Thermador appliances. Palo Altos most exclusive & private roof terrace is roughly 1,900sf and accessed through interior atrium, a space unlike any other outdoor living space in all of downtown Palo Alto.Sizable & elegant alike, the roof deck includes a fire pit w/several different living & dining spaces & western hill views. Primary suites w/spa-like baths for each respective unit.2 other bedrooms with en-suite bathrooms.Live in one of the penthouses & rent the other, combine both penthouses to make one gigantic luxurious living space,or live in one & sell the other at any time.Oversized 2 car garage w/EV charging for each respective unit.2 Parcels off of University Ave in the heart of vibrant, sought after downtown PA makes this Penthouse living a once in a generation opportunity.

Santa Barbara, CA 93110
10550
sqft6
Beds8
Baths Experience an unparalleled convergence of serenity, privacy, and dramatic design in this one-of-a-kind bluff front coastal sanctuary. Originally designed by notable architect Wallace Neff and landscape designer Thomas Church, the architecturally significant compound boasts spectacular sweeping views of the Pacific Ocean and Channel Islands, sophisticated amenities, and beautifully landscaped grounds all on 1.5+ gated acres within the highly desirable Hope Ranch enclave.Emphasizing harmony between interior and exterior spaces, the capacious main residence is accentuated by enormous glass walls, windows, and sliding doors flooding the home with natural light and enhancing appreciation of the immaculate ocean views and the home's serene setting. Impressive volume and vaulted beam ceilings in the main living areas create a sense of playfulness and unlimited possibility, while more intimate spaces with cozy fireplaces and custom-designed cabinetry invite moments of reflection and relaxation. At nearly every turn, residents and guests are invited to engage with the dazzling views and enjoy comfortable spaces from which to experience them, including multiple dining areas, an ocean view terrace with a fire pit, a sparkling pool, and an observation deck.The home's generous floor plan features 6 bedrooms, 7.5 bathrooms, a chef's kitchen, a wine room, multiple elevators, a theater, and a wellness center with a spa, sauna, & steam room. The stunning, modern kitchen boasts high-end appliances, a private dining area, and a temperature-controlled wine room. An additional wine cellar provides ample space for even the most prolific wine enthusiast. The expansive primary suite commands use of the home's left wing, offering luxurious private lounges and dual ensuite bathrooms, while the left wing's lower level is host to the wellness center and the theater/media room. On the other wing of the home are 3 additional en suite bedrooms, ensuring plenty of space for family or guests. On the lower level of this wing is an additional bedroom and staff quarters, storage, and laundry facilities.Outside, a sprawling lawn unfurls toward the seemingly endless horizon, bordered by lush hedges and a majestic oak tree. The ocean-view pool offers a refreshing way to relax or enjoy the sunshine, while a secluded terrace provides the perfect space to unwind at the end of the day. At the property's edge and tucked into the hillside is a detached 1 bed/1 bath guest house with a full kitchen, providing ample privacy and luxurious accommodations for guests.With its stunning and unique design, world-class amenities, and unmatched ocean-front location in Hope Ranch, this incredible property is your chance to create a true legacy on a rare offering on some of California's most sought-after coastline. Community residents can enjoy private beach access, bridle & equestrian trails, dedicated security patrol, community tennis courts, and convenient proximity to the La Cumbre Country Club & Golf Course.
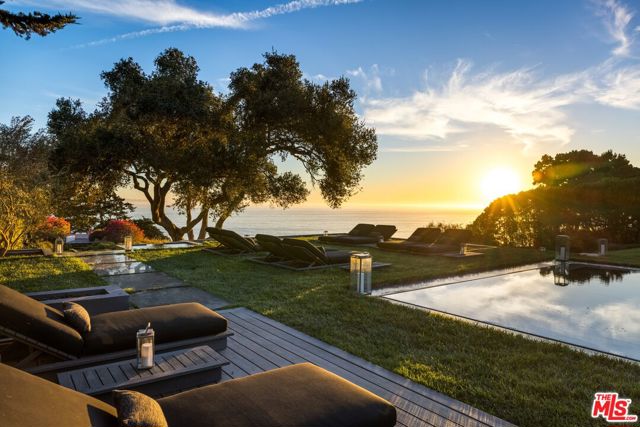
Santa Monica, CA 90402
7000
sqft5
Beds7
Baths The fully furnished, "Screen House" in Santa Monica, designed by world-renowned architect Hagy Belzberg, stands as a pinnacle of innovative design, earning the AIA LA Design Awards: Single-Family Residential - Honor Award. This award-winning residence seamlessly combines privacy, light, and space with a sophisticated architectural narrative inspired by the family's cultural roots in Mexico City. A handcrafted, porous facade of custom-molded composite blocks ensures privacy while elegantly filtering sunlight, casting dynamic patterns of light and shadow that shift throughout the day. At the heart of the home lies a subterranean courtyard, which infuses natural light deep into the interiors, fostering a sense of openness while maintaining a serene intimacy. Ventilation is masterfully achieved through a triple-height atrium and a northern light well, creating a natural airflow system centered around the courtyard's olive tree. Internally, the home exudes unparalleled craftsmanship, with lighting, millwork, and flooring sourced from Mexico City's top artisans. Renowned millworker Simon Hamui collaborated on custom furnishings, elevating every space with bespoke artistry. The five-bedroom residence includes expansive living and dining areas, a chef-caliber kitchen, a luxurious entertainment suite, elevator and spa-inspired amenities. The basement holds a beautiful screening room, sauna, steam room and gym. With its seamless blend of functionality and aesthetic brilliance, the Screen House is a one-of-a-kind sanctuary, perfect for both retreating and entertaining. Photos by Mike Kelley.
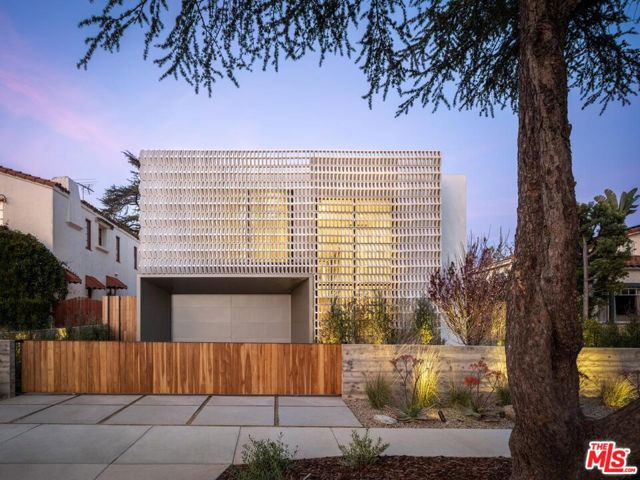
Page 0 of 0



