search properties
Form submitted successfully!
You are missing required fields.
Dynamic Error Description
There was an error processing this form.
Santa Cruz, CA 95062
$14,950,000
4050
sqft4
Beds5
Baths Surf House sits at the edge of one of the most beautiful, wild, and biologically diverse treasures in the world- the Monterey Bay. Designed by Feldman Architecture and Commune Design, this award winning home fits into the coastline as if created by nature's hand. Lovingly crafted from reclaimed and repurposed Monterey Cypress, the refined elegance of this two-story home reflects the natural world, and the culture and values of the world-renowned neighborhood in which it resides. Heartwood from Monterey Cypress was integrated into all aspects of Surf House's design. The resplendent floors, paneling and cabinetry glow in the natural sunlight that illumines this gloriously tranquil home. Surf House is roughly 700 feet to access stairs leading to The Hook, one of many nearby crown jewels in the Santa Cruz World Surfing Reserve. A few of many highlights include a chef's kitchen, an outdoor kitchen, a copper jacuzzi, an infrared sauna, and a surfboard room with wet bar, overlooking a private courtyard with a fireplace. From the front courtyard through the cascading floor to ceiling-high doors of the Great Room, there are stunning views, and vibrant life-affirming rhythms of the Bay- a paradise of solace, an entertainers playground, a sanctuary of inspiration and peace.
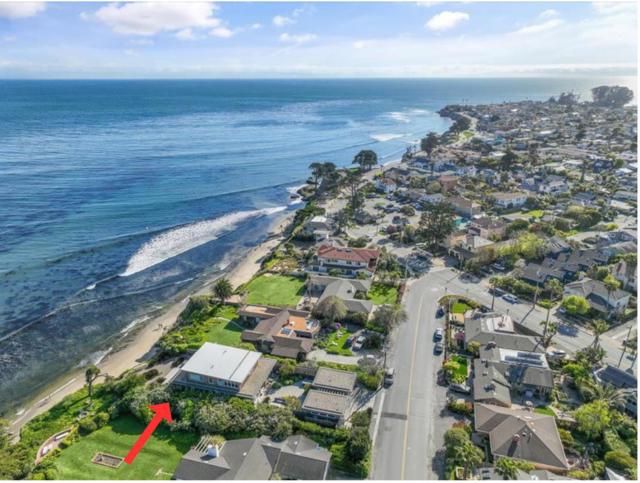
Carmel, CA 93923
3416
sqft3
Beds3
Baths Le Cap du Roc is an oceanfront architectural masterpiece sited on 2.8 acres, boasting 400 feet of pristine Big Sur Coastline. Located in the private haven of the Sea Meadow Community, its sweeping coastal views are perfectly framed by floor-to-ceiling windows, allowing breathtaking views from every room. The 3,416 sqft, 3 bed/3 bath home has been fully reimagined from the ground up with an effortless flow through the single-story layout. Approaching the home, you are welcomed into a sheltered courtyard with a gorgeous outdoor fireplace, just one of many spaces for indoor-outdoor entertaining. Other highlights include an in-ground hot tub, an expansive terrace with lounging areas, and a gourmet kitchen open to the dining/living room. Each bedroom is a spa-like suite with beautifully landscaped grounds to explore. Stand at land's end and take in the beauty of the Pacific or descend the coastal stairs to access a rugged cove. Feel the energy of the sea where legend has it, the pirate LeRoc Corsaire hid his treasure in a cave in the 1700s. This is your rare opportunity to have gated, oceanfront luxury just minutes from all the amenities of Carmel, Pebble Beach, and Big Sur.

Santa Ynez, CA 93460
0
sqft45
Beds46
Baths Now available as a stand-alone offering, the Front Ranch at Circle K spans 204 acres of rich architectural history and large-scale infrastructure in the exclusive Happy Canyon AVA. Known originally as the Double Arch Ranch, this was the centerpiece of Ray and Joan Kroc's corporate retreat where innovation (including the famed Egg McMuffin) was born. At its heart stands a 17,000-sq ft Main Lodge with 25 private en-suite rooms, a commercial-grade kitchen, grand dining hall, and hand-carved architectural detailing throughout. Adjacent lies the 5,200-sq ft conference center designed for 62-person seated events, lectures, or screenings along with a separate library, theater, and ranch offices. Prominently standing over it all, the iconic 5,200-sq ft Round House, offers 360-degree views, a resort-style pool, circular driveway, and unique architectural flair. Recreational offerings include a resort-style pool, two tennis courts, hiking trails, barbecue areas, and a private helipad. The grounds include additional residential housing, manicured oaks, and internal roads that connect structures across the property's natural topography. Qualifies under the Ag Enterprise Ordinance (AEO), allowing for future hospitality, farmstay, and food-service uses. Backed by an extraordinary provenance and lifestyle potential, the Front Ranch is a rare architectural and operational asset. Also available: the full 554-acre Circle K Ranch (7351 Happy Canyon Rd, Santa Ynez) at 24,750,000, and the Back Ranch (1959 Rambling Oaks, Santa Ynez CA - 349 acres) at 9,950,000.
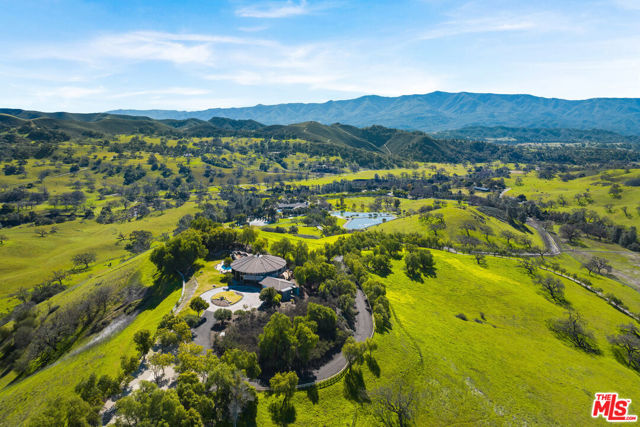
Manhattan Beach, CA 90266
0
sqft0
Beds0
Baths This is a once in a generation opportunity to acquire a property with triple prime location in one of the best, if not THE BEST, locations in all of Manhattan Beach. Situated at the corner of The Strand and 10th Street, 920 The Strand sits directly across from the volleyball courts, and just steps from the pier as well as Downtown Manhattan Beach with all of it's great restaurants, shopping, and entertainment. A rare corner lot, it offers sweeping ocean views from both the front (West) and side (North), as well as much more abundant natural light, and cooling coastal breezes in comparison to the other properties on the strand with structures on both sides of them. Again, these are benefits, along with added privacy from having only one direct neighbor and adjacency to a quiet walk street, that come only with owning one of the few corner lots on the Strand. Another very unique aspect of this property is that it is being sold completely vacant, giving the new owner maximum flexibility whether for redevelopment, traditional rental income, or the rare opportunity to maximize revenue through short term rentals, as permitted in the Coastal Zone. This 4 unit property includes one 1-bedroom unit and three 2-bedroom units, all with amazing ocean views, as well as an extremely spacious outdoor area to enjoy the coastal lifestyle, soak up the sun, people watch, take in countless breathtaking sunsets, enjoy the big firework show, or enjoy having the best seat in the house for the AVP volleyball tournament. This unique offering is ideal for a visionary developer, a savvy investor seeking a trophy rental, or an owner who wants to live in one unit while generating income from the others. A truly rare opportunity on the Strand. Do not miss it!
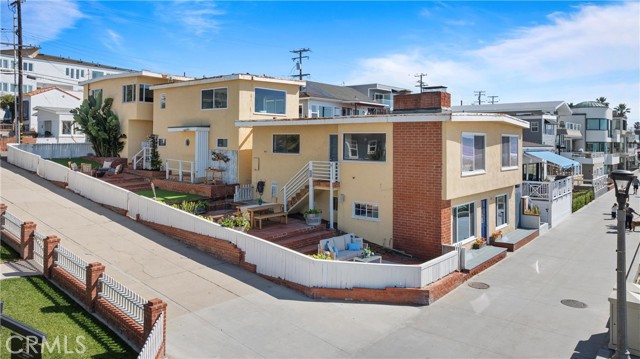
Newport Beach, CA 92662
2569
sqft3
Beds5
Baths Stunning, State-of-the-Art Waterfront Residence with Dock, spanning over 2,600 square feet, and incomparably located on the idyllic Quiet End of Balboa Island. This pristine home is a modern masterpiece, built in 2018 as a collaboration between Chuck Van Cleve and CJ Light Associates, with no expense spared and exceptional attention to detail throughout. Exquisitely designed by DISC Interiors, the home blends modern architecture with warm, livable interiors. Wood, concrete, stone, steel, and glass are innovatively combined into clean lines and geometric shapes, providing endless opportunities to enjoy the abundant natural light and spectacular views on all three levels. Visitors are greeted by a wall of glass doors opening to the large, elevated front patio, featuring lush vegetation, outdoor heaters, and integrated speakers. The open floor plan of the first level provides a seamless flow from the tranquil great room with fireplace, through the dining area overlooking a scenic fountain, to the impeccably outfitted chef’s kitchen. The second level features a luxurious primary retreat with spa-quality bathroom, expansive walk-in closet, and private balcony with an unforgettable Harbor view. Completing the second level are two ensuite bedrooms with custom closets, and a well-equipped laundry room. The crowning jewel of the home is the 3rd-level roof deck, a true entertainer's oasis. Designed for year-round enjoyment with both covered and uncovered spaces, full bar with appliances and seating, firepit, bbq, jacuzzi, two televisions, bathroom with shower, and a spectacular 360-degree view. Additional features include a convenient ELEVATOR to all three levels, Control4 whole-house automation system, fully equipped finished garage with plentiful storage and wine fridge, and a brand-new shared dock with private boat slip and seating. 304 South Bayfront is contemporary design at its very best, a perfect opportunity to experience luxury Coastal living in an unparalleled location.
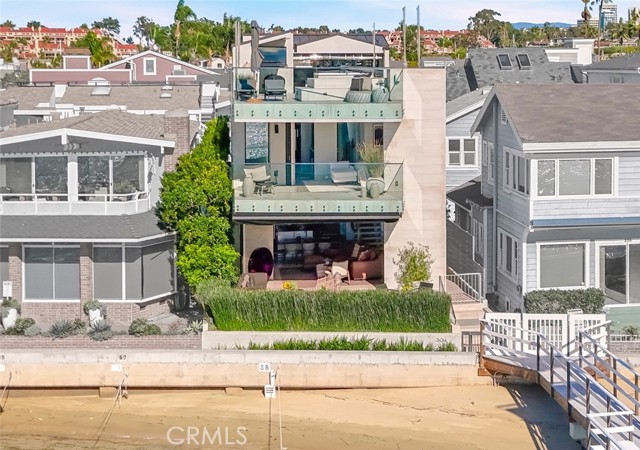
Manhattan Beach, CA 90266
3083
sqft6
Beds5
Baths This is a once in a generation opportunity to acquire a property with triple prime location in one of the best, if not THE BEST, locations in all of Manhattan Beach. Situated at the corner of The Strand and 10th Street, 920 The Strand sits directly across from the volleyball courts, and just steps from the pier as well as Downtown Manhattan Beach with all of it's great restaurants, shopping, and entertainment. A rare corner lot, it offers sweeping ocean views from both the front (West) and side (North), as well as much more abundant natural light, and cooling coastal breezes in comparison to the other properties on the strand with structures on both sides of them. Again, these are benefits, along with added privacy from having only one direct neighbor and adjacency to a quiet walk street, that come only with owning one of the few corner lots on the Strand. Another very unique aspect of this property is that it is being sold completely vacant, giving the new owner maximum flexibility whether for redevelopment, traditional rental income, or the rare opportunity to maximize revenue through short term rentals, as permitted in the Coastal Zone. This 4 unit property includes one 1-bedroom unit and three 2-bedroom units, all with amazing ocean views, as well as an extremely spacious outdoor area to enjoy the coastal lifestyle, soak up the sun, people watch, take in countless breathtaking sunsets, enjoy the big firework show, or enjoy having the best seat in the house for the AVP volleyball tournament. This unique offering is ideal for a visionary developer, a savvy investor seeking a trophy rental, or an owner who wants to live in one unit while generating income from the others. A truly rare opportunity on the Strand. Do not miss it!
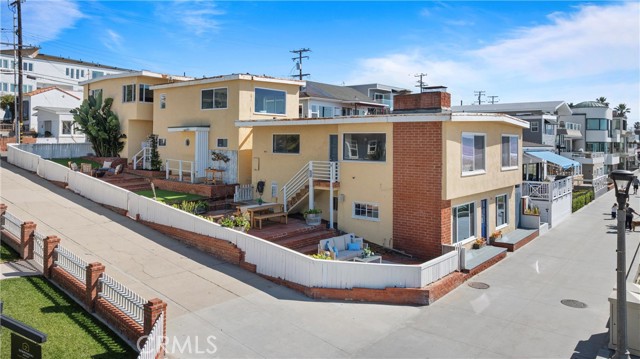
Los Angeles, CA 90049
4072
sqft4
Beds6
Baths Nestled behind towering hedges and mature trees, this exquisite one-story traditional estate in Brentwood Park offers an unparalleled sense of privacy and serenity. Masterfully reimagined by renowned designer Windsor Smith, the residence is situated on a coveted corner lot, surrounded by sweeping, meticulously manicured lawns that evoke a sense of timeless grandeur. Inside, four generously appointed en-suite bedrooms are bathed in natural light, each a private retreat of comfort and elegance. The formal living room, centered around a stately wood-burning fireplace, sets the stage for refined gatherings, while the chef's kitchen equipped with top-tier appliances and a walk-in pantry seamlessly blends function with sophistication. The inviting family room opens through elegant French doors to one of several covered patios, creating a seamless indoor-outdoor flow that is perfect for entertaining. Beyond, the estate's lush grounds reveal a private oasis complete with a swimming pool, spa, and a sports court, offering endless opportunities for leisure and recreation. A rare offering of distinction and prestige, this remarkable residence embodies the very essence of Brentwood Park living.

Los Angeles, CA 90077
4822
sqft5
Beds5
Baths If location, location, location are Real Estate's highest value, this is undoubtedly one of Bel Air's best opportunities. Just inside the iconic East Gate and right off lower Bel Air Road, the property sits in one of the most sought-after neighborhoods in all of California. A wonderful half acre+ street-to-street lot, backing to Madrono Lane, with a blank slate of upscale possibilities - as envisioned by revered architect to the elite Richard Landry. Current structures of main house & large guest house + pool are re-envisioned to create a new "statement villa" for the most discerning buyers and developers in Los Angeles. Expansion & Revitalization of existing structures is possible, if desired. There's a reason why a residence within the Platinum Triangle is one of America's most sought-after places to live, near world class Beverly Hills shopping, West Hollywood restaurants & nightlife and 20 minutes from the Ocean. Ultimate privacy and serenity near the heart of the city.
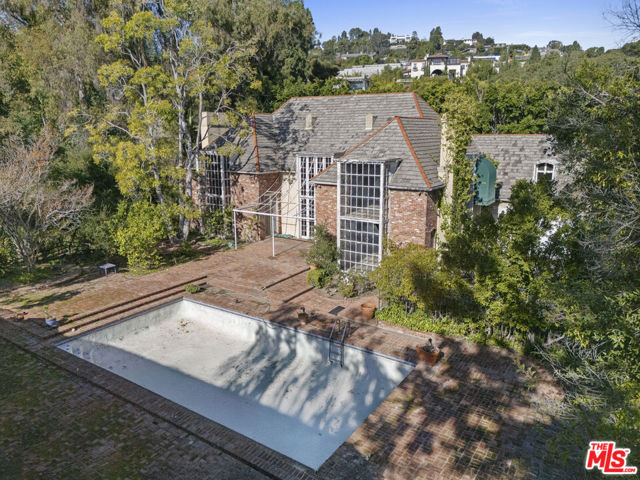
Encinitas, CA 92024
5365
sqft5
Beds7
Baths Experience coastal elegance at its finest with this rare 100-foot oceanfront estate in the heart of Encinitas. Perfectly positioned on a private bluff with unobstructed views from La Jolla to San Clemente, this property offers unmatched privacy thanks to empty lots on both sides. Step through a gated entry into a world of sophistication, where a dramatic fire and waterfall feature sets the tone for this architectural masterpiece. The home boasts 2,400 sq. ft. of brand-new ocean-view decking, creating multiple entertaining spaces to soak in panoramic sunsets and city lights. Inside, discover a massive living area with floor-to-ceiling ocean views, a cozy fireplace, and a complete bar for entertaining. The gourmet kitchen, featuring its own fireplace, flows seamlessly to an outdoor BBQ area—ideal for hosting gatherings. Unwind in the saltwater pool and grotto, or enjoy the tranquil koi pond and tropical landscaping. The primary suite offers breathtaking ocean views and a spa-like ensuite, while additional bedrooms include designer bathrooms and private sitting areas. An attached ADU with full kitchen, bath, and laundry provides flexibility for guests or extended family.
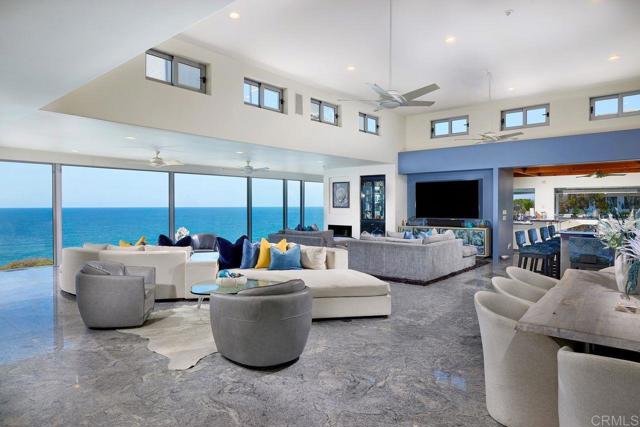
Page 0 of 0



