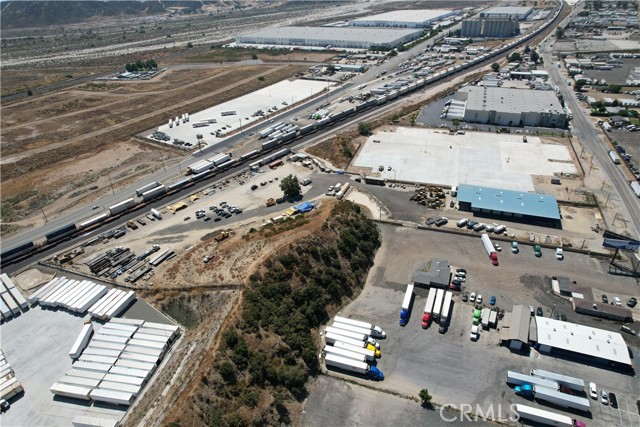search properties
Form submitted successfully!
You are missing required fields.
Dynamic Error Description
There was an error processing this form.
Newport Coast, CA 92657
$15,500,000
7900
sqft5
Beds9
Baths Nestled serenely on the front row, this extraordinary estate commands an elevated position, gifting panoramic vistas that stretch across the expanse of the Pelican Hill Golf Club and beyond, where the azure ocean meets the sky. Encompassing over 7,900 square feet of opulent living space, this residence is a testament to boundless luxury with a distinctive coastal essence. Set within the prestigious confines of an around-the-clock guard-gated community, this property ensures the utmost privacy and security. Adding to the allure is the convenience of an elevator, seamlessly connecting all three levels of the residence. A picturesque embodiment of resort-style living, the custom design of this remarkable home encompasses 5 lavish Bedrooms, 7 Full Bathrooms, and 2 Half Bathrooms. The grandeur is accentuated by the presence of a separate front casita, offering privacy and versatility. A tranquil private courtyard welcomes you, setting the tone for the lavish experience within. The outdoor expanse unveils an oasis of relaxation, complete with a glistening pool, an invigorating spa, and a barbecue area where al fresco dining is an art form. The sweeping views of the golf course merging with the vast ocean create an ever-changing backdrop, enriching each moment spent here. This residence is a symphony of indulgence, exemplified by its offerings of a subterranean 6-car parking garage spanning 1,300 square feet, an upper-level direct access 2-car garage, a wine room for connoisseurs, an intimate theater for cinematic experiences, a well-equipped gym for wellness pursuits, and a soothing sauna for moments of respite. Drawing inspiration from the famed architect Wallace Neff, the residence exudes an air of timeless elegance. Graceful archways and hand-carved beam ceilings adorn the interior, while hand-fired terra cotta flooring graces the floors, each element meticulously chosen to define luxury living. Set within the renowned 504-acre enclave of Pelican Hill®, this home enjoys privileged access to a world of unrivaled coastal beauty. A sanctuary of privacy and seclusion, this community is a testament to refined living, offering a retreat where family and friends gather to create lasting memories. Seize the opportunity to live amidst architectural excellence, surrounded by lush landscaping, and awaken each day to unparalleled vistas. This estate represents the epitome of luxury living, where classic sophistication meets the tranquil allure of coastal living.

Potrero, CA 91963
0
sqft0
Beds0
Baths The subject property is approximately 824.40 acres of prime agriculture land in Potrero, California. The existing structures can be used for various growing and farming, including animals. It is in an excellent location less than 10 miles to the U.S. Mexico border. The land may be utilized for a variety of purposes, including commercial farming, private agriculture land, glamping retreat, ranch, cannabis with a license, and more.
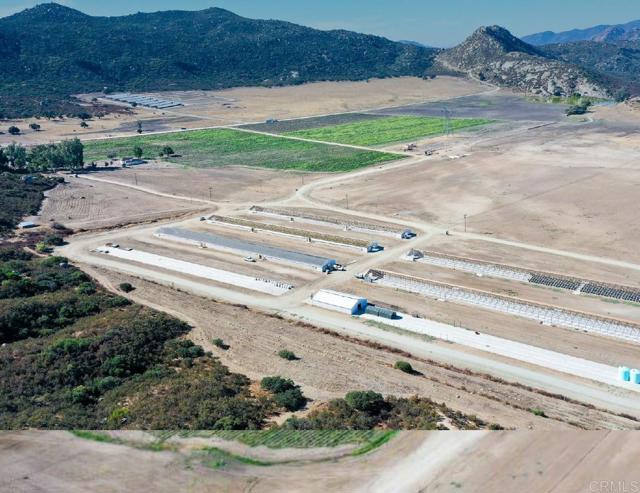
Newport Beach, CA 92661
4212
sqft5
Beds6
Baths Is it really possible to have everything you’ve dreamed of in a home? Welcome to one of the finest oceanfront locations with unparalleled views, quality and lifestyle for your enjoyment. This elegant custom estate directly on the sand along coveted Balboa Peninsula, where phenomenal Pacific Ocean, whitewater, channel, sunset, Catalina Island views and crashing waves along the coastline are enjoyed from every level. Overlooking The "Wedge", OC's legendary surf destination, and just three homes from the entrance to Newport Harbor, this European-style villa is located beyond the sand dunes and boardwalk, allowing ocean views and exceptional privacy on the first floor. For the ultimate vantage point, relax and entertain on the rooftop patio, where magnificent views in every direction encompass the ocean, city lights, Fashion Island, rocky coastline and distant mountains. Equally impressive, exquisite interior spaces reveal handcrafted finishes and fixtures that complement an open floorplan of approximately 4,212 square feet. Enjoy 5 ensuite bedrooms plus a loft, including a main-floor guest suite, 5.5 baths, private side entrance with grand semi-circular staircase, a formal dining room, fireplace-warmed living room, distressed beams and a spacious family room with built-in entertainment center and direct access to an on-the-sand stone patio with built-in BBQ. Timeless in style, the chef's kitchen showcases custom white cabinetry with glass uppers, granite countertops, an island with matte stone top and prep sink, and a butler’s pantry. Clerestory windows, a breakfast bar and a farmhouse sink are joined by a Wolf range with custom hood and pot-filler, and a built-in Sub-Zero refrigerator. Spanning the width of the residence, the opulent primary suite invites unsurpassed ocean views into a private sanctuary where vaulted open-beam ceilings harmonize with a sitting room, fireplace and balcony. 2 separate baths, each with its own shower, 2 walk-in closets, and a jetted tub ensure the ultimate in personal comfort. Rich details include hand-hewn wood beams, travertine flooring on the first level, hardwood flooring upstairs, crown molding, plantation shutters, solid wood doors and windows, whole-house audio, an attached 3 car garage, exterior stone accents and an authentic clay-tile roof. A mere 100 yards from West Jetty View Park, this lux home is close to high-end shopping, dining, John Wayne Airport, award-winning schools, and Balboa’s famous Fun Zone and pier
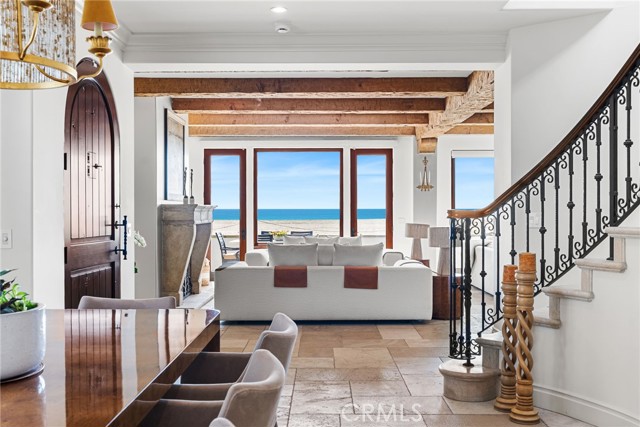
Los Angeles, CA 90077
8594
sqft6
Beds7
Baths Masterfully designed by HEH in collaboration with Von Studnitz Architects and Studio Preveza, this home is situated on one of the most coveted view streets in Bel Air. Inspired by James Perse design elements, the residence is a canvas for a quintessential California lifestyle and is perfect for entertaining. Gated and private, this home delivers warm, high-end finishes throughout its open-concept floor plan, thoughtfully designed to maximize city & ocean views. The property features 6 bedroom suites, including a luxe primary bedroom with sitting room and balcony and subterranean guest quarters with separate entrance. Multiple living spaces as well as a state-of-the-art kitchen seamlessly flow to the exterior where a 50-ft infinity-edge pool and hillside backyard with citrus grove, French lavender & Tuscan rosemary create an urban oasis. Additional luxuries include a home theater, gym, 3-car garage & motor court. This home sets a new benchmark for modern comfort in a desired locale.
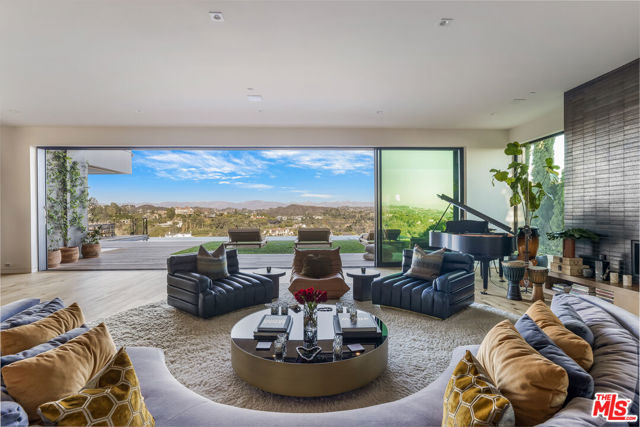
Morro Bay, CA 93442
3724
sqft4
Beds4
Baths Welcome to this Central Coast Avocado Ranch, a rare 350-acre agricultural gem in the heart of California’s Central Coast. This income-producing ranch is equipped with 7 wells and riparian rights from Morro Creek, ensuring a sustainable and abundant water supply to support its thriving avocado orchards. With over 100 acres already planted, this property also features four income-producing rental units and a quaint roadside store, offering multiple revenue streams. Expansion opportunities abound, including additional plantable acres, a potential online retail operation, and four additional homesites with stunning views of Morro Rock.
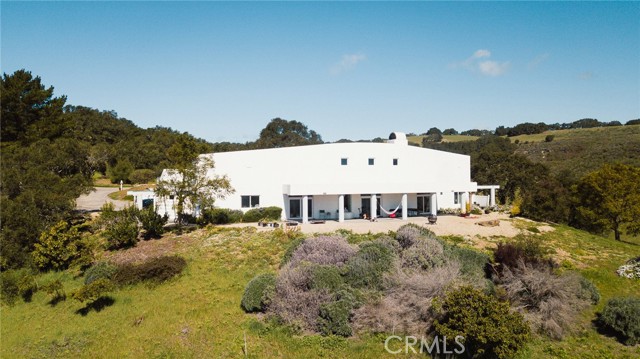
South Pasadena, CA 91030
0
sqft0
Beds0
Baths Exceptional investment opportunity set in the heart of downtown South Pasadena, California! Discover a rare gem a 1.1-acre development site within a vibrant 1.9-acre block. Prime location with an exceptionally high walk score (94/100) and coveted entitlements for 108 residential units with desirable condo rights and 10,597 sq. ft. of premier retail space along bustling Mission St. Located in the very center of South Pasadena's charming shopping district, adjacent to the Library, and a mere block away from the Metro Goldline Station. The historic buildings have plans to become a vibrant food hall + songwriter music venue, further enhancing the appeal of the property. Secure the 1.1-acre development portion at 15M (closing upon APN map finalization). Alternately, acquire the entire 1.9-acre block, including the historic buildings, for 23M. Don't miss this exclusive chance to invest in South Pasadena's thriving community. Contact us now to explore the immense potential of this investment opportunity!

, CA 94574
0
sqft0
Beds0
Baths Welcome to Napa Valleys premier winery estate in St. Helena, where heritage, luxury, and winemaking excellence meet. This full production, custom-crush winery facility is fully operational and spans ~5.67 acres along Silverado Trail, offering immediate revenue and expansion potential. The ~5,500 sq. ft. production facility includes ~6,200 sq. ft. of crush pad space, 82,000 gallons of tank storage, and a ~6,000 sq. ft. warehouse permitted to double in size. Approved for 40,000 gallons (expandable to 100,000 gallons) with a wastewater upgrade. This turnkey facility is ideal for estate winemaking and custom crush clients. Solar-powered sustainability, a remodeled tasting room, and a charming guesthouse ideal for luxury lodging and private tastings, enhance its appeal. A bocce court and expansive deck offer breathtaking views. Coveted entitlements allow tastings for 48 guests and 69 annual events. The ~4,478 sq. ft. Craftsman-style home with a studio is perfect for guest stays or rentals. Lush gardens, fruit trees, an olive grove, and the flowing Napa River create a stunning backdrop for private events. With ample parking and premier hospitality potential, this is a rare Napa Valley residential and commercial opportunity.
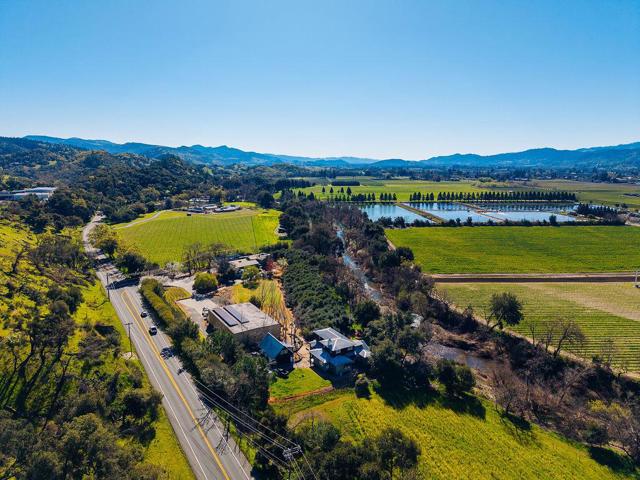
St. Helena, CA 94574
0
sqft0
Beds0
Baths Welcome to Napa Valley’s most serene and prestigious winery estate, where heritage, luxury, and unparalleled winemaking potential converge in the heart of St. Helena. This historic, fully operational winery spans 5.67 +/- acres along Silverado Trail, between Meadowood Resort and Auberge du Soleil, offering immediate revenue potential with extraordinary expansion opportunities, ideal for winemakers, entrepreneurs, or hospitality visionaries. The 5,500 +/- sq. ft. production facility features 6,200 +/- sq. ft. of crush pad space, 82,000 gallons of tank storage, and a 6,000 +/- sq. ft. warehouse with a permit to double in size. Permitted for 40,000 gallons annually, with a waste-water upgrade to reach 100,000 gallons, this turnkey, high-capacity facility is perfect for estate winemaking and custom crush clientele. Solar electric power ensures sustainability. The newly remodeled tasting room, within a charming guesthouse, is ideal for private tastings, luxury lodging, or events. A bocce court and expansive deck showcase panoramic views of vineyards, rolling canyons, and the tranquil Napa River, creating an unmatched, peaceful retreat. Highly coveted hospitality entitlements allow daily tastings for up to 48 guests, plus 69 exclusive marketing events per year, maximizing brand visibility and revenue streams. The 3,518 +/- sq. ft. Craftsman-style home with an additional studio is perfect for guest accommodations, short-term rentals, or VIP stays. A lawn and olive grove along with numerous gardens and fruit trees, enhance the estate’s beauty and provide an idyllic setting for exclusive wine releases, private gatherings, and weddings. The estate includes ample parking for 35+ vehicles. With immediate income streams, high-production potential, and premier hospitality offerings, this custom crush facility and full-production winery is a rare Napa Valley residential and commercial opportunity.
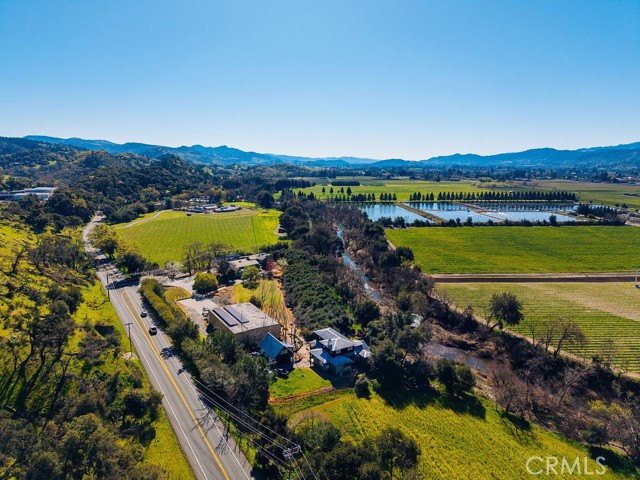
Page 0 of 0

