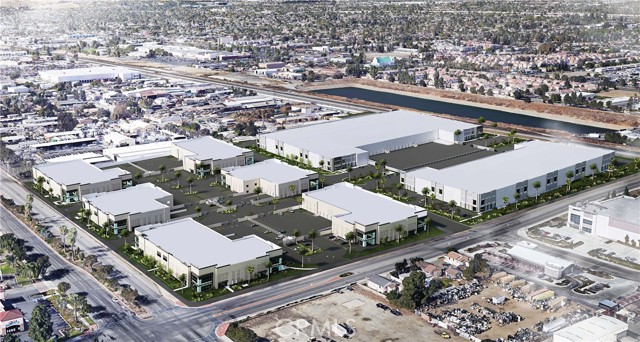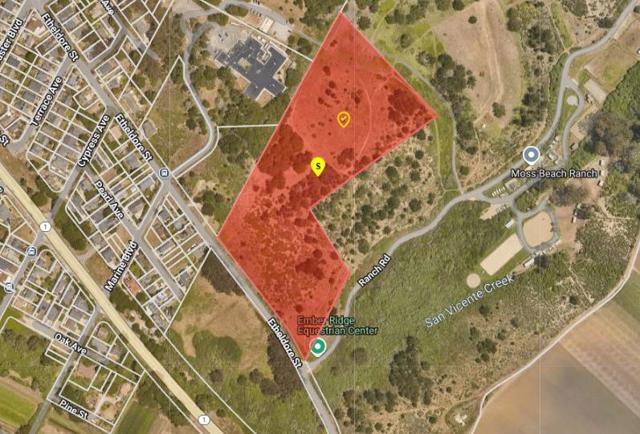search properties
Form submitted successfully!
You are missing required fields.
Dynamic Error Description
There was an error processing this form.
Rancho Santa Margarita, CA 92688
$15,375,000
0
sqft0
Beds0
Baths 22,000-SF Owner-User Building For Sale. Sale price $15,375,000 ($699/sf). Medical, retail, and office uses permitted per the CG zoning. Prime 1.67-acre corner lot with incredible street presence. Excess shared parking and no exclusivity clauses. Dynamic RSM location surrounded by institutional quality retail. Turn business income into real estate income sheltered by depreciation. Best-in-class amenities within walking distance
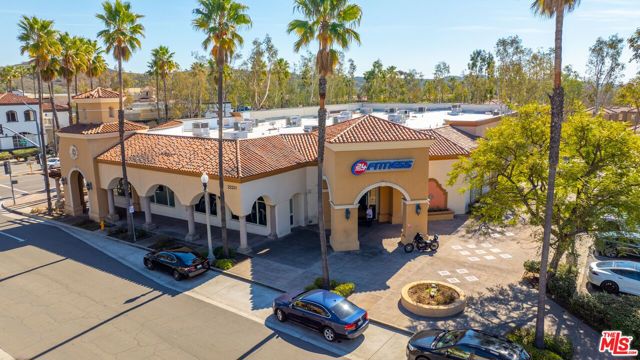
Carmel, CA 93923
3416
sqft3
Beds3
Baths Located just a short distance from Carmel and Pebble Beach, Le Cap du Roc is a secluded haven offering sweeping oceanfront views and breathtaking vistas on its 2.8 acres in the prestigious gated Sea Meadow Community at Rocky Point. This 3,416 sqft home has been meticulously reimagined from the ground up by Holdren Lietzke with an effortless flow through the single-story layout, featuring floor-to-ceiling windows framing the stunning coastal scenes from almost every room in this 3 bed/3 bath residence. Past the spacious front driveway, you are welcomed into a sheltered courtyard with a gorgeously detailed outdoor fireplace and seating area, which is one of many outstanding spaces for indoor-outdoor gatherings and dinner parties. Other highlights include a hot tub and an expansive terrace with multiple seating areas, a gourmet kitchen opening into the living room and dining room with fireplace, luxurious spa-like suites, an office, and beautifully landscaped grounds with meandering pathways to explore, including a stone staircase with access to a rugged cove and the sea, where legend has it the notorious pirate LeRoc Corsaire hid his treasure in a secret cave in the 1700s. This is a rare opportunity for private oceanfront living just minutes from Carmel, Pebble Beach, and Big Sur.
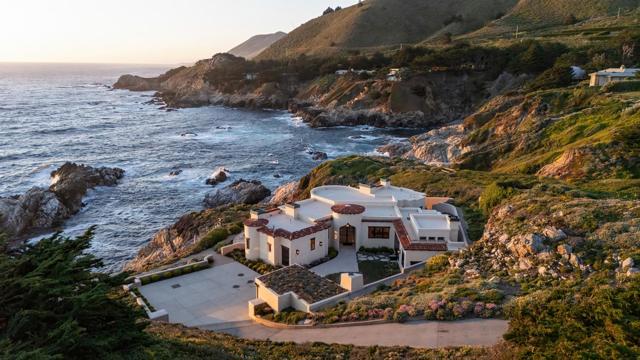
Palo Alto, CA 94301
7915
sqft7
Beds9
Baths A modern interpretation of the Spanish architecture renowned in Crescent Park, this just-completed home seamlessly blends into the neighborhood on an oversized beautifully landscaped corner lot. Spanning three levels and over 7,200 square feet, the home is defined by exceptional scale, quality, and a commitment to state-of-the-art, all-electric, solar-powered living. The homes 7 bedroom, 7 bathroom, and 2 powder room layout includes all en suite bedrooms (4 bedrooms upstairs), including a main level guest/in-law suite with its own kitchen and bath. Refined interiors, unified by white oak floors, feature a dramatic great room, sleek German Leicht kitchen, and formal living and dining rooms. A lower-level retreat offers a recreation room with bar, game area, theater, and wine storage. Set on over one-third acre, the private rear grounds invite outdoor living with a built-in barbecue, lawn, and a detached office, ideal for work from home. Moments from downtown Palo Alto and top-rated schools, this architectural masterpiece brings a fresh, modern perspective to one of the citys most coveted neighborhoods.

La Jolla, CA 92037
5674
sqft3
Beds5
Baths PRICING IMPROVEMENT! Experience La Jolla ocean front living at its finest from this prime property located on perhaps the most coveted street in La Jolla. Modernist in style, blending raw concrete, teak wood, metal and glass converging with carefully curated architectural artifacts, create this one-of-a-kind residence. Offering an intimate relationship with the ocean, the positioning on the bluff could never be duplicated. Expansive south coast views (with night lights) and beyond along with year-round sunsets and accessible sandy coves below, deliver both a sublime living experience and a seamless connection to the natural marine environment. Room configuration includes separate entry to guest quarters, a library/den, a bonus room currently used as a gym and an additional detached gym option. Garage setup offers a custom lift system to accommodate 4 cars.

Los Altos Hills, CA 94022
7154
sqft6
Beds8
Baths Timeless elegance meets modern flair in this serene Los Altos Hills estate. Step into the foyer and you are transported into a world of beauty at every turn. From the warm hardwood floors to the expansive windows framing the panoramic Bay views, every room is a masterpiece of thoughtful design and functionality. Outside, the gorgeous resort-like grounds invite you to enjoy the sweeping Bay views from the raised spa, grotto-like pool, multiple flagstone seating areas with an outdoor fireplace for cool evenings. The 5 bedroom, 6 bathroom main residence provides every imaginable comfort and convenience. The spacious, 3-car detached garage is also home to a full, one bedroom/one bath apartment above it with a kitchen, living room, bedroom and its own laundry room. This extraordinary property was carefully and professionally updated over the last three years with state of the art home automation, sparkling new bathrooms, stylish new lighting, custom cabinetry, refinished (or new) floors, all new HVAC and much more under the skilled direction of a professional designer. All of this in a private location within a mile of downtown Los Altos. A rare opportunity to enjoy life at its finest.

Monterey Park, CA 91755
0
sqft0
Beds0
Baths We are proud to present an exceptional opportunity to acquire 50 units located at 1003 E Hellman Avenue, in the city of Monterey Park. It may be purchased together or separately with the contiguous parcels located at 1013 and 1025 E. Hellman Avenue (18 units). This vibrant location positions your investment at the heart of it all. The properties are situated on the south-west corner of North New Avenue and East Hellman and are within minutes away from a plethora of diverse restaurants, shopping centers, entertainment attractions and Cal State University Los Angeles. Situated on a large 1.6-acre lot, the property is strategically located next to Mark Keppel High School in an area with the highest Asian population density in the United States. Built in 1962 the property is well-maintained situated on ±69,497 square feet of land and a total building size of ±36,038 square feet. The properties consist of a unit mix of one-bed/one-bathroom and two-bed/one-bathroom units averaging 722 square feet per unit. The smoke free units feature wall air conditioning and heating, wall-to-wall carpeting, vertical blinds, high-speed internet, balconies, secured screen doors, and kitchens with refrigerators, oven-range and disposals. The building features on-site laundry facilities, mature landscaping, secured gated access, surface and covered parking.* The property is ideally located offering convenient access to the 10, 710, 5 and 110 freeways and neighboring cities in the San Gabriel Valley—Rosemead, Montebello, South San Gabriel and Alhambra. It is less than 10 miles from Downtown Los Angeles and just a short drive away from Pasadena, Hollywood and Beach Cities. Nearby shopping includes Home Depot, Costco and Target. Significant local landmarks within a short distance include: Dodger Stadium, Cyrpto.com Arena, LA Live, the Hollywood Bowl, Los Angeles Union Station and more. As prime income properties in a high-demand area, this offering presents stability and a rare chance to capitalize on a thriving market and is ideal for various investors whether it may be a first-time purchaser, seasoned investor, developer or looking for a 1031 exchange opportunity. *Property features vary
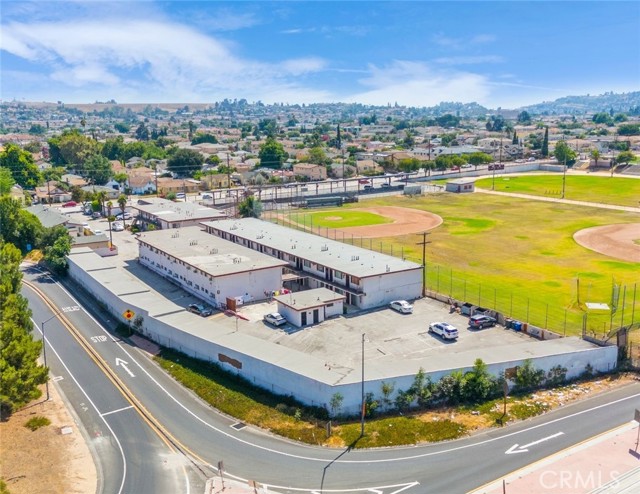
Malibu, CA 90265
3770
sqft3
Beds4
Baths Nestled behind privacy gates of the prestigious Victoria Point community located in Malibu's famed Broad Beach area, this ocean-view masterpiece offers luxury coastal living and the unique opportunity to own two adjacent parcels of flat, lushly landscaped land! Every detail of this impeccably designed home exudes sophistication, from its fine finishes to its myriad of high-end features. The resort-style outdoor deck is an entertainer's dream, boasting a panoramic ocean view, infinity pool and spa, and a built-in BBQ area, all framed by the breathtaking coastline. Just a shell's throw to the beach, this property also encompasses two fully landscaped ocean-view lots that have been the backdrop for countless memorable family events from bridal showers to business entertaining and beyond! These additional parcels, which could also be used as your very own dog park, provide ample room for entertaining and capturing cherished moments against the breathtaking coastal scenery. Inside, discover a carefully crafted floor plan that harmoniously blends form, flow and function. The stone flooring and distinctive fireplace surround showcase the sophistication of the home. Entertain or relax with family and friends in the impressive great room with soaring beamed ceilings, picture windows, cozy media room, semi-circular ocean view bar and dining area with stacked stone accent wall. Tucked away at the rear of the room, a temperature-controlled wine cellar awaits behind a secret door. The ocean view gourmet kitchen, a chef's delight, features rich wood cabinetry and a large natural stone island with breakfast bar. The kitchen's three ovens and two distinct prep areas, each with their own sink and dishwasher, invite you to unleash your culinary creativity. The elegant and tranquil ocean view primary bedroom engages your senses with wall to wall scenic windows, cozy fireplace, beamed ceilings, large relaxation patio and spa-inspired custom bath. The walk-in closet feels more like a luxurious boutique designed with meticulous attention to detail. The residence includes two additional en-suite bedrooms, one of which is ocean facing, that are perfect for visiting guests. An office with elegant built-ins provides the ultimate professional sanctuary. The property also boasts a fully finished two-car garage with built-ins for storage and an electric car charger. A stairway to Sea Level Drive from the pool area provides access to Lechuza beach. Sitting majestically on a bluff, the home with its two adjacent parcels of land command stunning sunset views over Lechuza Beach and the iconic Malibu coastline. This rare offering presents an elegant and serene retreat that epitomizes coastal luxury by the beach. The sale of the property at 31554 Victoria Point Rd includes the following APN's: 4470-017-045, 4470-017-046, 4470-017-047 totaling approximately 26,921 square feet.
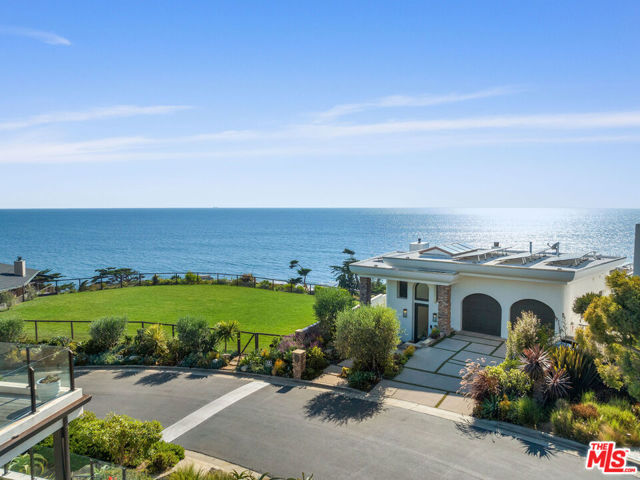
Page 0 of 0

