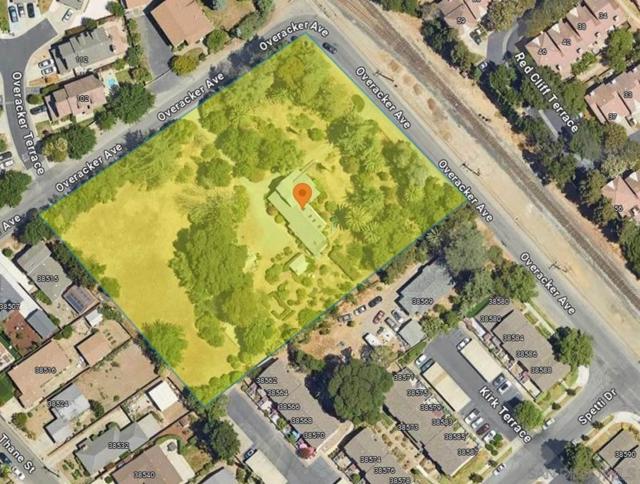search properties
Form submitted successfully!
You are missing required fields.
Dynamic Error Description
There was an error processing this form.
Pacific Palisades, CA 90272
$15,000,000
5345
sqft5
Beds6
Baths One-of-a-kind opportunity to purchase a park-like estate spanning over 2.1 acres across two of LA's most coveted neighborhoods - Pacific Palisades' Riviera and Brentwood's Sullivan Canyon. A vast departure from the busy L.A. lifestyle, the lovely post-and-beam farmhouse with a celebrity pedigree is nestled beyond gates and tucked away from the road. The property features abundant privacy, an enchanting grassy meadow hidden amongst majestic old-growth Oak Trees, mesmerizing views of the hills and canyons, meandering nature paths, resort-like pool and spa, potential for equestrian use, and private driveway access from both San Remo Dr and Old Ranch Rd. The home blends an authentic farmhouse style with modern amenities. Its gourmet kitchen includes center island w/ seating, breakfast room, fireplace, and spacious pantry, and leads to the comfortable living spaces. A large family room and dining area with custom built-ins look out over the verdant surroundings. Retreat to the primary suite, which encompasses an entire floor, and boasts a peaceful bedroom with fireplace, walk-in closet, spa-like bathroom with fireplace, dry sauna, study/den, and private balcony. There are four additional bedrooms, a secondary family room with kitchenette, dedicated laundry room, and a sizable storage area/archive room with separate access. The price of $15,000,000 includes both 1710 San Remo Dr and the land at 1761 Old Ranch Rd, and the properties are listed separately as well, see MLS #24-454101 for San Remo and MLS #24-454129 for Old Ranch.

Beverly Hills, CA 90210
6900
sqft5
Beds6
Baths Also avail for lease. Nestled in The Summit, a prestigious 24-hour guard-gated community in Beverly Hills, this spectacular contemporary estate offers an unparalleled living experience with breathtaking panoramic views. Designed by renowned architect Ron Goldman, this custom home combines striking architectural design with seamless indoor-outdoor living. The expansive floor plan features high ceilings, walls of glass, and luxurious French limestone floors that flow throughout, creating a light-filled environment with an effortless connection to the outdoor spaces. The home includes a gourmet kitchen with European cabinetry and granite countertops, an eat-in nook, and spacious living areas, including a family room, media room, and formal dining room. The master suite offers a private retreat with a loft office, steam shower, sauna, and Jacuzzi tub. Additional spaces include a separate maid's quarters and a subterranean garage. Outside, the meticulously landscaped grounds feature an infinity pool and spa, offering stunning views of the city lights and surrounding mountains. Perfect for entertaining, the property seamlessly blends luxury and comfort with its expansive layout, including a tropical courtyard, high-beam ceilings, and a serene poolside setting. This architectural gem is a must-see. Lease term of 18+ months only.
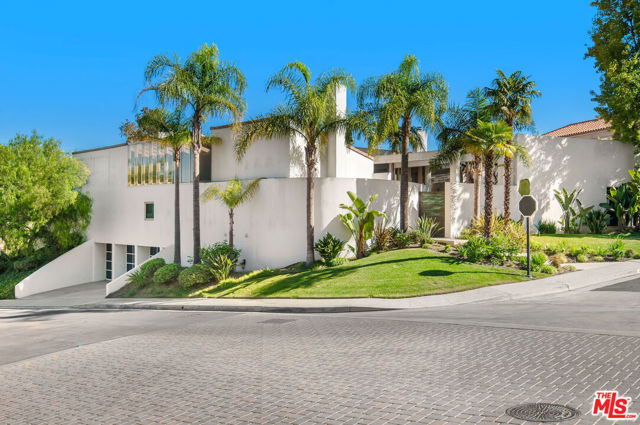
Torrance, CA 90505
0
sqft0
Beds0
Baths Incredible Property! Views of both Harbors (Santa Monica & San Pedro) and city lights of Downtown Los Angeles. 20 acres +- (per engineer) borders the cities of Palos Verdes Estates and Rolling Hills Estates. Currently Zoned A-1 which provides up to 9 units per acre, Check with the City of Torrance for uses. Additional APNs included 7547-001-007,008,009,024,025,026 7547-002-006,007,008,009,010. This property has no entitlements. During escrow, many reports have been submitted to the City of Torrance for apartments. Senior Housing may be a better fit.
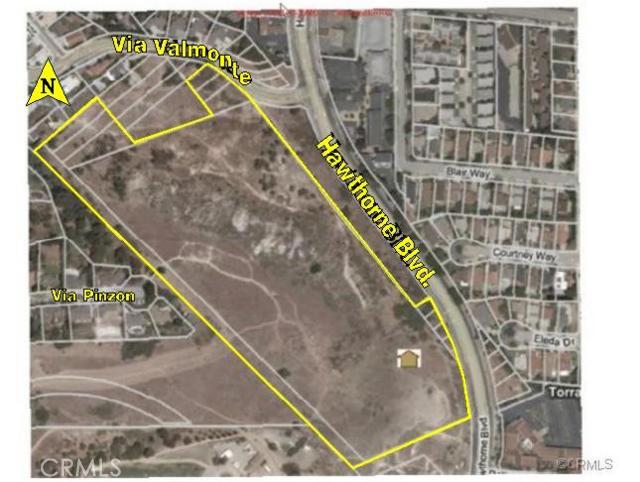
Calabasas, CA 91302
11120
sqft6
Beds6
Baths Located in the prestigious, gated community of Hidden Hills West, this fully remodeled estate spans 2.58 acres and offers a rare blend of privacy, luxury, and modern living. With 6 bedrooms, 5.5 bathrooms, and 11,120 square feet of living space, this home is designed to impress at every turn. As you approach, a long gated private driveway leads to a massive motor court, setting the stage for a grand entry. The oversized wooden pivot door opens to a dramatic foyer with a sweeping spiral staircase, inviting you into the heart of the home. Expansive glass doors throughout allow natural light to flood the interior, creating a seamless connection between the indoors and the surrounding landscape. The chef's kitchen is a showstopper, with an oversized marble island featuring waterfall edges crafted from just two large pieces of book matched marble. The kitchen's chevron parquet wood floors flow effortlessly into the formal dining room, where pendant ring-shaped lighting adds an elegant touch. Top-of-the-line Miele appliances and Sub-Zero refrigerators make this space perfect for both everyday living and entertaining. The family room, with its soaring double-height ceilings and oversized windows, is flooded with light. For those who enjoy wine, a beautifully designed wine storage area and bar offer an elegant spot for entertaining guests. Upstairs, the expansive primary suite offers a luxurious retreat. The suite features two sitting area with a dual-sided fireplace, a private balcony with sweeping views of the lush backyard, and elegant chandeliers that enhance the room's sophisticated ambiance. The oversized primary bathroom includes a walk-in shower and steam room, along with a brand-new infrared sauna. The walk-in closet is a standout, with a massive center island for accessories and ample space for storage, including a dedicated area for shoes. A spacious junior primary suite provides a private living room and an en-suite bathroom, offering additional privacy and comfort. The upstairs office is designed to evoke the elegance of a Soho House, complete with a marble fireplace and a grand chandelier wrapped in gold leaf perfect for work or relaxation. The lower level of the home features a guest bedroom with an en-suite bathroom, a butler's kitchen, and a large living room with direct access to a piano entertainment room. Expansive glass doors lead out to the backyard, where the possibilities are endless for outdoor living and entertaining.The estate features a sprawling backyard with a custom pool and beautifully landscaped gardens, creating the perfect setting for outdoor relaxation and entertainment. Gated with secure code entry, this home ensures both privacy and peace of mind. It's a rare opportunity to experience luxurious living at its finest.
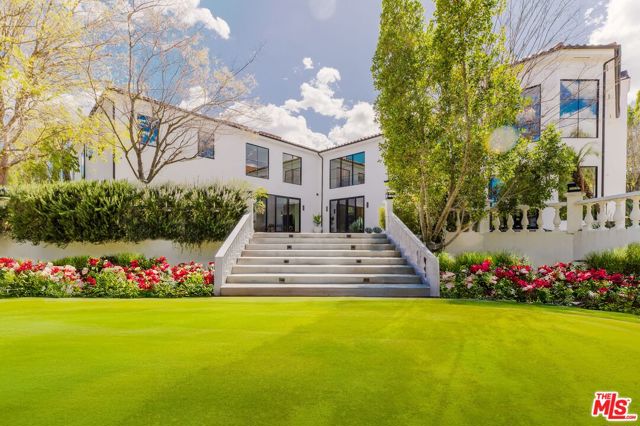
Malibu, CA 90265
3640
sqft4
Beds4
Baths A timeless masterpiece that seamlessly blurs the boundaries between indoor and outdoor living, set against the breathtaking ocean views of Malibu. Designed by David Lawrence Brown, this home transcends traditional architecture with its innovative "zero-corner" concept, eliminating exterior walls and redefining the notion of enclosure. Constructed entirely from board-formed concrete, the home embraces its raw, organic aesthetic. The design is further elevated by the dissolution of the roof plane, creating a sense of weightlessness as varying heights interconnect through expanses of glass. This home is not merely a residence; it is a work of art, where form and function merge to create an extraordinary living experience.
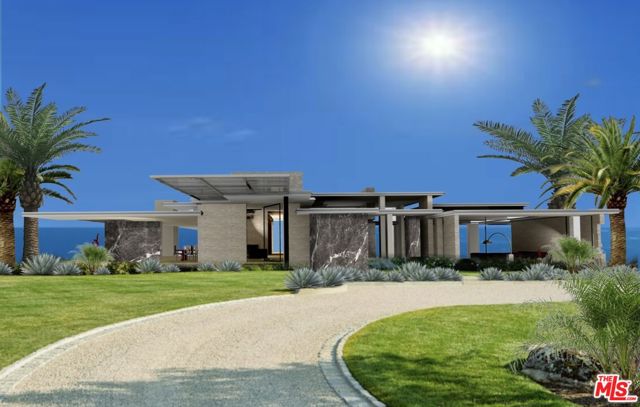
Laguna Beach, CA 92651
1600
sqft2
Beds2
Baths Presenting the last of its kind, a spectacular residential oceanfront property in beautiful Laguna Beach. 32201 Coast Highway is a majestic, rectangular 1.25-acre oceanfront property 110 feet wide from Coast Highway to the sandy beach. This unique property features terraced lawns, lush gardens, statuesque trees, and copper-railed pathways leading to seated overlooks, a small private ledge and the private gated beach access. Accentuating this secluded haven are panoramic ocean views everywhere that enrich the joys of coastal living. The property, which is free from HOA oversight and limitations, can be repurposed for its own gated entry from Coast Highway and a 10,000- to 12,000-square-foot family mansion. There currently is a small home on the property. This large 1.25-acre parcel, offered at $15-million, is bounded to the north by a single-family-home property and to the south by a 2.5-acre parcel (with 6 estimated buildable lots) that is also on the market for $30-million. The entire 3.75-acre property, with separate entrance and exit gates, can be purchased at $45-million to ensure total control of any future development of this one-of-a-kind oceanfront residential property. Take advantage of this unique prospect to own the 1.25-acre parcel at 32201 Coast Highway or the entire 3.75 acres, irreplaceable in its size and scale in Coastal Orange County. This is a once-in-a-lifetime opportunity for enjoying your own oceanfront parklike retreat with private gated access to the sandy beach.
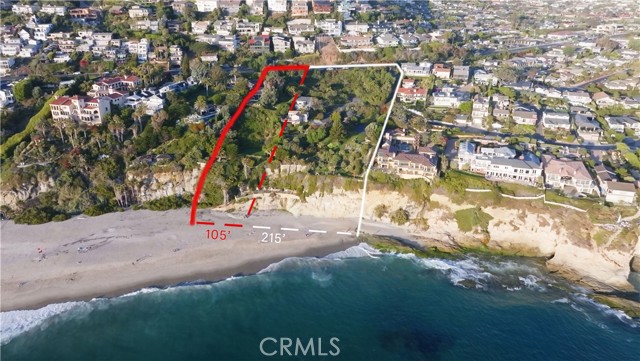
Malibu, CA 90265
6481
sqft5
Beds6
Baths 5601 Kanan Dume Road "Malibu Modern" - Ocean View Tennis Court Estate. Incredible ocean view tennis court estate completed in 2023 and designed by the acclaimed architect Steven Kent. This masterpiece offers unobstructed 180-degree views of the Pacific and coastline; set across 2.8 impeccably landscaped acres, with room to add an ocean view detached guest house or office. Designed as a private compound, set back from the street for maximum privacy, this property offers an exclusive blend of elegance, privacy, and serenity. Perfectly positioned just moments from Pacific Coast Highway (PCH), this estate places you within easy reach of Malibu's pristine beaches, elite schools, upscale boutiques, gourmet dining, and an array of outdoor pursuits from scenic hiking and biking to equestrian trails. With convenient access over the hill, this residence offers the ideal combination of coastal retreat and urban accessibility. This estate defines coastal luxury, featuring an exquisite balance of cutting-edge design and natural beauty. Enter through the gated drive into a world of elegance and sophistication, where expansive floor-to-ceiling glass creates a seamless fusion between indoors and outdoors, allowing ocean vistas to frame your daily life. The double-height main living area opens to a stunning outdoor paradise, complete with a sleek infinity-edge pool, a spa, a chic cabana, and an inviting firepit all crafted to provide an unparalleled entertaining experience. Whether hosting elegant gatherings or enjoying intimate family moments, this home offers ample space and flexibility. With plentiful parking and additional on-property options, this estate is prepared to accommodate every lifestyle and occasion. The primary suite is a private sanctuary, boasting dual walk-in closets, a spa-inspired ensuite bath, and a private balcony with picturesque hillside views. Each additional bedroom offers its own ensuite, walk-in closet, and balcony, creating a personal oasis for every guest. The estate's amenities are second to none, with features such as a Control 4 Smart Home system, wide-plank Italian flooring, and refined finishes that merge sleek, modern lines with warm, inviting textures. This is more than a residence; it is a testament of elegance and sophisticated coastal living on Malibu's famed coastline. Visit "MalibuModernEstate.com"
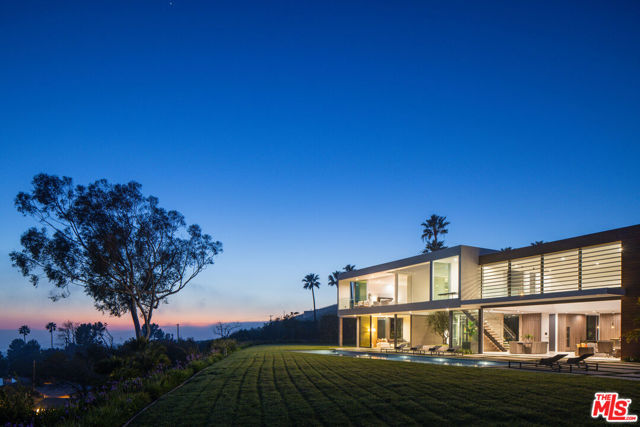
Los Angeles, CA 90069
5704
sqft5
Beds6
Baths Perched above the Sunset Strip, this ultra private, newly completed, immaculately designed prime Sunset Plaza Contemporary is the epitome of luxury living. Spanning over 5,650sf of single level living, enter into your zen oasis through a secured double entry surrounded with lush greenery and landscaping completed by a world famous landscape architect. The 5 bed/6 bath estate boasts a sun-filled open floor plan, custom finishes and breathtaking city views. The perfect home for entertaining, this indoor/outdoor one-of-a-kind property showcases an expansive formal living room with walls of glass that vanish out to the sparkling infinity edge pool overlooking the city. A dramatic double sided, dual Aegean Limestone encased fireplace divides the formal living room and dining room. The open family room lends itself to comfort and relaxation doubling as a movie theater and breakfast room. Enter into your state-of-the art chef's kitchen with high end appliances, large center island, striking marble backsplash and ample cabinetry with floor to ceiling doors opening to the backyard with stunning and intimate glass cabana with fireplace perfect for lounging or dining al fresco. The opulent owner's suite overlooks the cityscape and canyon views with a large soaking tub, dual vanities, oversized shower and custom built walk-in closet. The four generous size en-suite guest rooms have private and direct outdoor access. Large 3 car garage. Moments away from the famed Sunset Strip, best dining and shops Los Angeles has to offer.

Page 0 of 0

