search properties
Form submitted successfully!
You are missing required fields.
Dynamic Error Description
There was an error processing this form.
Baldwin Park, CA 91706
$15,000,000
0
sqft0
Beds0
Baths A standalone office building with a spacious and professional design. This property features approximately 14,700 square feet on the first floor and an additional 14,700 square feet on the second floor, providing a total of 29,400 square feet of usable space. Situated on a generous 74,532-square-foot lot, the building offers ample parking to accommodate employees and visitors. Constructed in 1989, the building boasts a 10-foot-high unfinished ceiling and expansive glass windows that flood the interior with natural light while offering scenic views from the office spaces. The thoughtfully designed layout includes a beautiful conference room, elevator service, and a variety of professional office spaces to suit diverse business needs. For added security, the property is gated, enhanced security and peace of mind. Conveniently located with excellent access to major freeways, including the 10, 60, and 605, this property is an exceptional opportunity for businesses seeking a well-located and functional office building.
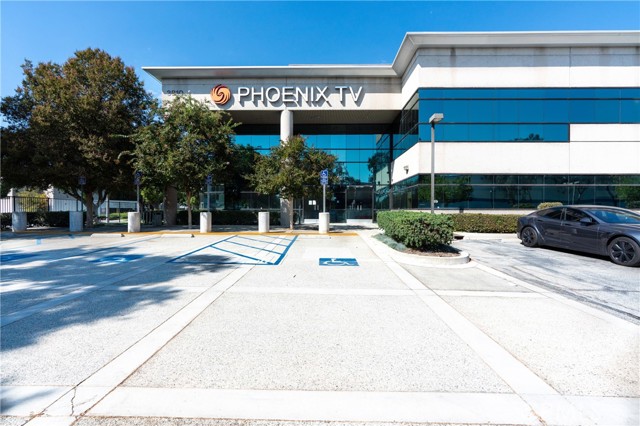
Costa Mesa, CA 92626
0
sqft0
Beds0
Baths Discover this Rare and Exceptional Two-Story Medical and Surgical Office Building nestled in the heart of Costa Mesa! It's the ONLY Commercial Building that has been APPROVED for Medical and Surgical uses for sale on the market in Orange County! The owner spent over 5 million to Completely Renovate the inside and outside in the Year of 2022 using High-End materials. The Subterranean Parking was also Leveled Up to meet the unique requirements of Contemporary Medical Practices. This building features an unparalleled blend of Elegance and Functionality! Each space has been Meticulously Crafted with Designer Touches that elevate Every Corner! Marble Flooring, Custom Designed Walls and Ceilings throughout! The property showcases a range of Modern Amenities as well, such as Elevators, Wheelchair Accessibility, Abundant Free Parking on the Ground Level and Two Sub-Ground Levels, making it fully ADA Compliant! This is a Sale-Leaseback deal which has steady cash flow with the flexibility to occupy or lease at Market Rent for Maximum Investment Potential. The building currently has the major Long-Term Tenant, signed a 5-Year NNN Lease and two 5-Year Options with 3% Annual Increases. The Tenant is the well-known "Wave Plastic Surgery & Aesthetic Laser Center" and the "Costa Mesa Surgery Center", who occupy 82% of the whole building. Wave owns 5 Branches spreading in San Francisco, West LA, Arcadia, Rowland Heights, and Costa Mesa. The rest of the 18% Leasable Spaces can be either for owner-using or leasing to Multiple Tenants for other business. This building is definitely in a Highly Sought-After Area with close proximity to Major Shopping Centers such as South Coast Plaza, featuring world-class retail, dining, and entertainment. It is also close to Hotels, Hospitals, John Wayne Airport and easy access to Freeways. It truly represents the workstyle of Unmatched Sophistication and Charm!!! OM will be provided upon signing the Confidentiality Agreement. Video link of the building: https://vimeo.com/1064499312/2a2f67a1d9?ts=0&share=copy.
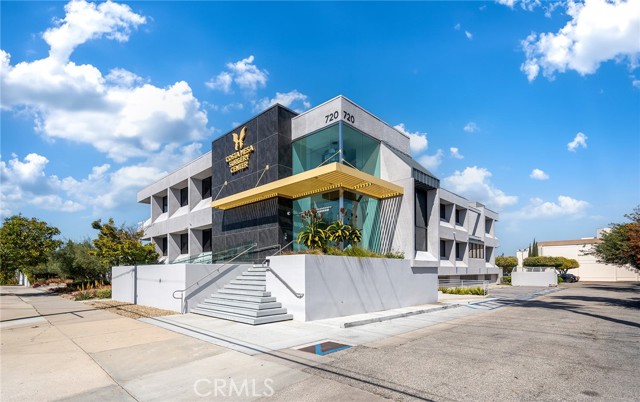
Bakersfield, CA 93313
0
sqft0
Beds0
Baths This prime 38 +/- acre M-1 zoned property is ideally located off I-5 at Maricopa Hwy. This site boasts exceptional visibility and high traffic exposure, perfect for businesses looking to capitalize on increased local activity. With the upcoming Hard Rock Hotel & Casino set to open in 2025. This expansive parcel offers endless possibilities for development, whether you're considering industrial, commercial, or mixed-use ventures. Hotel, fuel/truck station, QSR charging station all with tremendous revenue potential, could be sited on this parcel. Plenty of room for packaged solar as well. Its strategic location ensures easy access to major transportation routes, making it a fantastic opportunity for investors and developers alike.
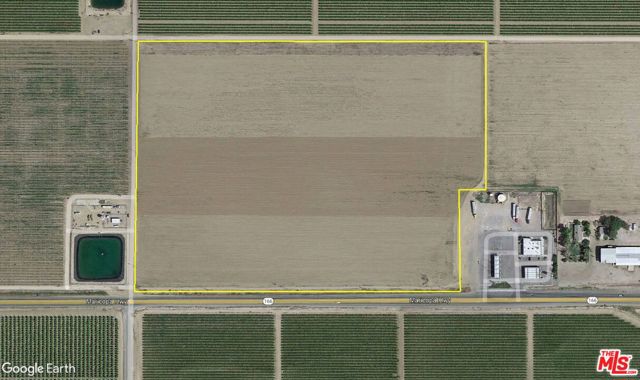
San Luis Obispo, CA 93401
0
sqft0
Beds0
Baths Exceptional winery production facility in the heart of Edna Valley AVA, located along the highly traveled Orcutt Road wine corridor. This turnkey estate features a 43,218± square foot production facility with an estimated 3,500-ton crush capacity, 435,000 gallons of NEW stainless steel jacketed temperate controlled tanks and ample barrel storage. The vineyard is planted to Pinot Noir, Chardonnay, and Syrah, with additional plantable ground for future growth. With panoramic views and an ideal setting for a tasting room or event venue, the property offers significant potential to expand direct-to-consumer sales and elevate brand visibility. Purpose-built for scale and efficiency, the facility includes climate-controlled barrel rooms, stainless steel tanks, and a new robust 1-million-gallon wastewater system. Positioned in one of California’s most prestigious wine regions, this property offers an unmatched opportunity to grow a premium wine brand while capitalizing on hospitality and event-driven revenue.
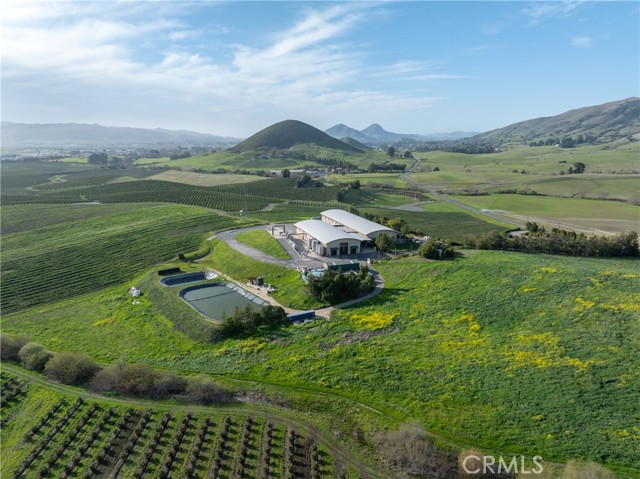
Laguna Beach, CA 92651
0
sqft0
Beds0
Baths Presenting the last of its kind, a spectacular residential oceanfront property in beautiful Laguna Beach. 32201 Coast Highway is a majestic, rectangular 1.25-acre oceanfront property 110 feet wide from Coast Highway to the sandy beach. This unique property features terraced lawns, lush gardens, statuesque trees, and copper-railed pathways leading to seated overlooks, a small private ledge and the private gated beach access. Accentuating this secluded haven are panoramic ocean views everywhere that enrich the joys of coastal living. The property, which is free from HOA oversight and limitations, can be repurposed for its own gated entry from Coast Highway and a 10,000- to 12,000-square-foot family mansion. There currently is a small home on the property. This large 1.25-acre parcel, offered at $15-million, is bounded to the north by a single-family-home property and to the south by a 2.5-acre parcel (with 6 estimated buildable lots) that is also on the market for $30-million. The entire 3.75-acre property, with separate entrance and exit gates, can be purchased at $45-million to ensure total control of any future development of this one-of-a-kind oceanfront residential property. Take advantage of this unique prospect to own the 1.25-acre parcel at 32201 Coast Highway or the entire 3.75 acres, irreplaceable in its size and scale in Coastal Orange County. This is a once-in-a-lifetime opportunity for enjoying your own oceanfront parklike retreat with private gated access to the sandy beach.
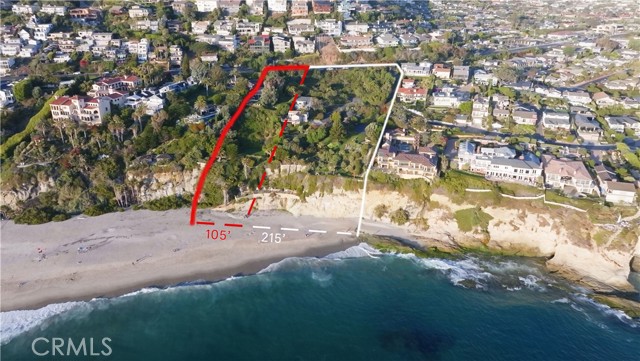
Los Altos Hills, CA 94024
9677
sqft6
Beds0
Baths Set atop a magnificent view lot with jaw-dropping panoramas of the San Francisco Bay, East Bay mountains and Silicon Valley, this architectural tour de force by the renowned Swatt | Miers team showcases a site specific design adjacent to nearly 4,000 open-space acres of Rancho San Antonio. A private road leads to an expansive motor court and mini vineyard. Interiors feature 24-foot ceilings, sliding Fleetwood walls of glass to sunlit terraces and panoramic views, two exquisite master suites, a German-engineered kitchen and lower entertainers level with a theatre, walk-in wine cellar, family room with bar and fitness center. Expansive decks lead to a zero-edge infinity pool and spa, succession of terraced lawns and a guest house with its own pool. Immersed in nature yet just 30 minutes to SFO and SJC, the home is a showpiece of style and substance, affording its owner boundless space, privacy and pristine natural beauty in coveted Los Altos Hills, unincorporated Santa Clara County.
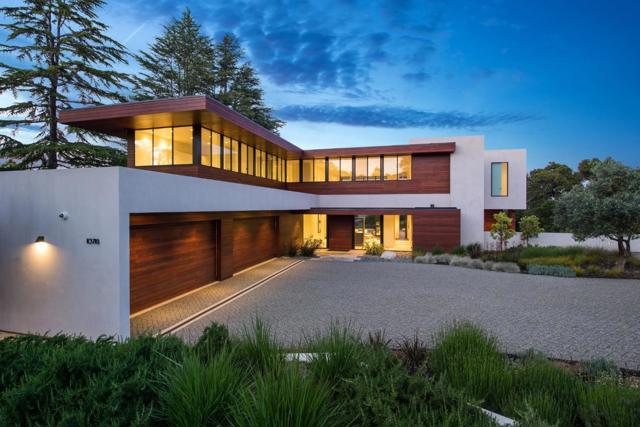
Fontana, CA 92335
0
sqft0
Beds0
Baths Commercial property in the city of Fontana is currently being used as a Dismentler Yard. For zoning and use please contact San Bernardino County planning department. The property consists of two addresses and two separate parcels totaling 4.5 Acres. 15666 Arrow Blvd. is the address for the other parcel. Please call for a private showing and please do not disturb the employees.
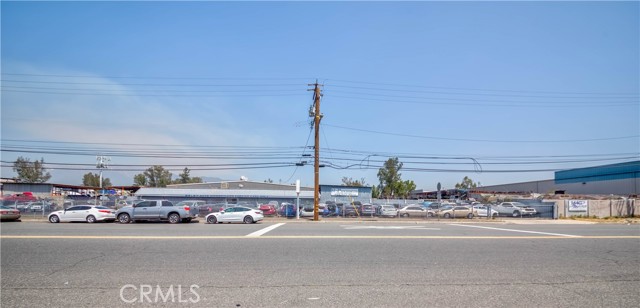
La Jolla, CA 92037
5395
sqft4
Beds6
Baths Meticulous, newly renovated storybook Waterfront on La Jollas Street of Dreams features captivating ocean and coastline views to the north and south. The idyllic Hamptons-meets-La Jolla estate is chic, yet comfortable. Timeless, yet modern. From the dreamily-designed front courtyard, you see and hear the waves. It is truly breathtaking. Step through beautifully-appointed interior spaces and admire the stunning ocean views or travel the stone pathway to directly access the beach and tide pools below. A new roof, new bespoke library, and much more seamlessly meld with the home's soft coastal palette, sunlit ensuite bedrooms, private terraces, gas fireplaces, and stone decks.
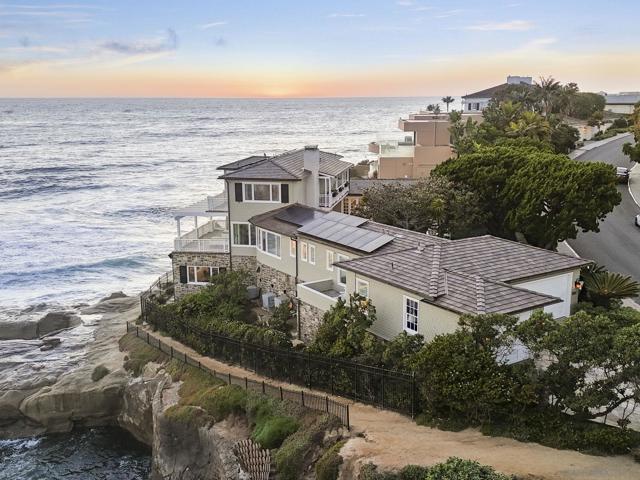
Hillsborough, CA 94010
5030
sqft6
Beds5
Baths 1.81 level acres in the most prime area of Lower Hillsborough. This is the only building site available in Hillsborough, Atherton or Woodside that will accommodate a true world class estate and everything that comes with it. Also sub-dividable into two .9 acre lots.
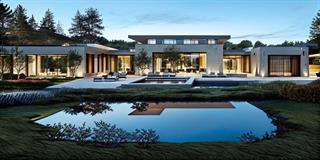
Page 0 of 0



